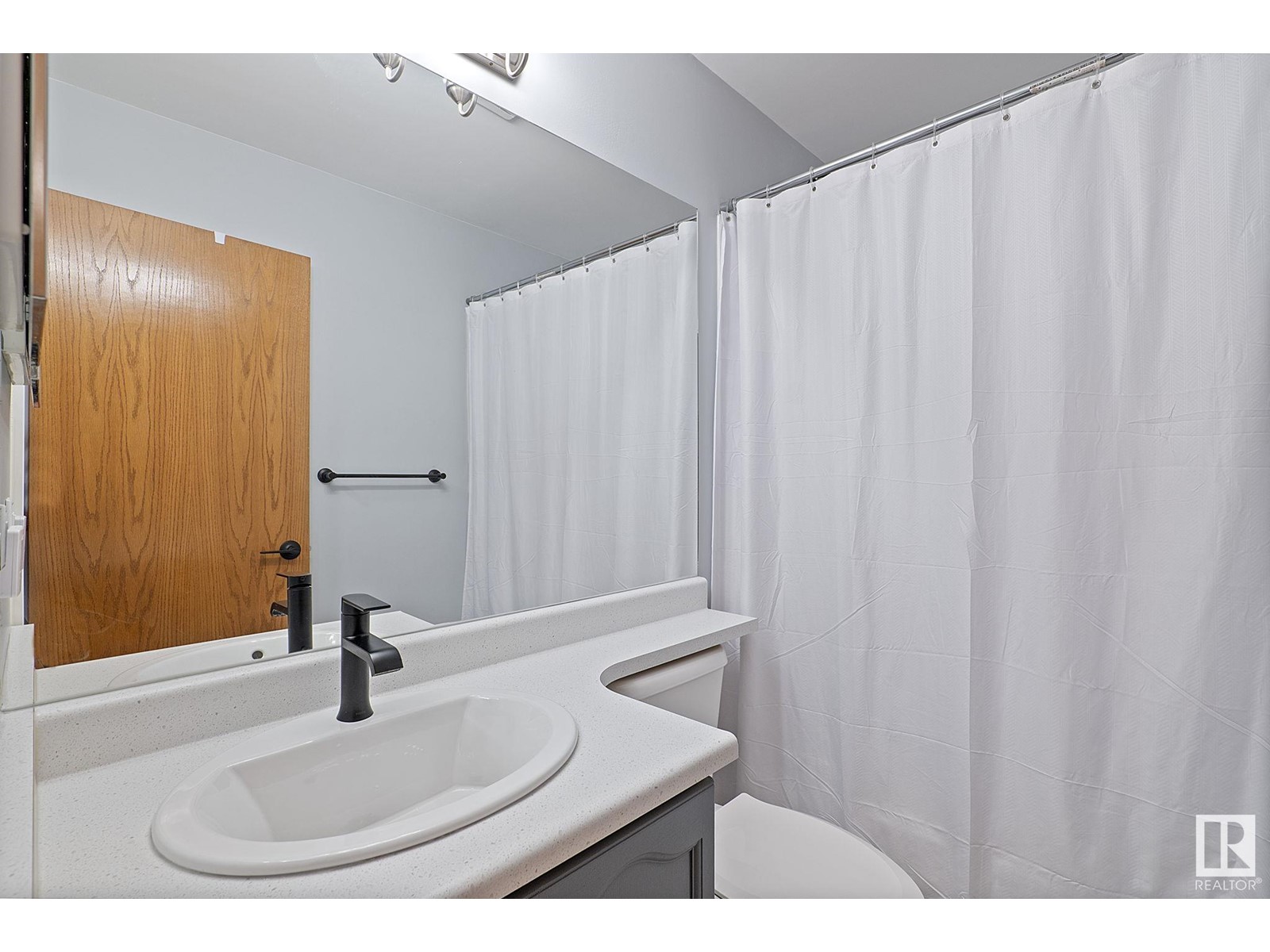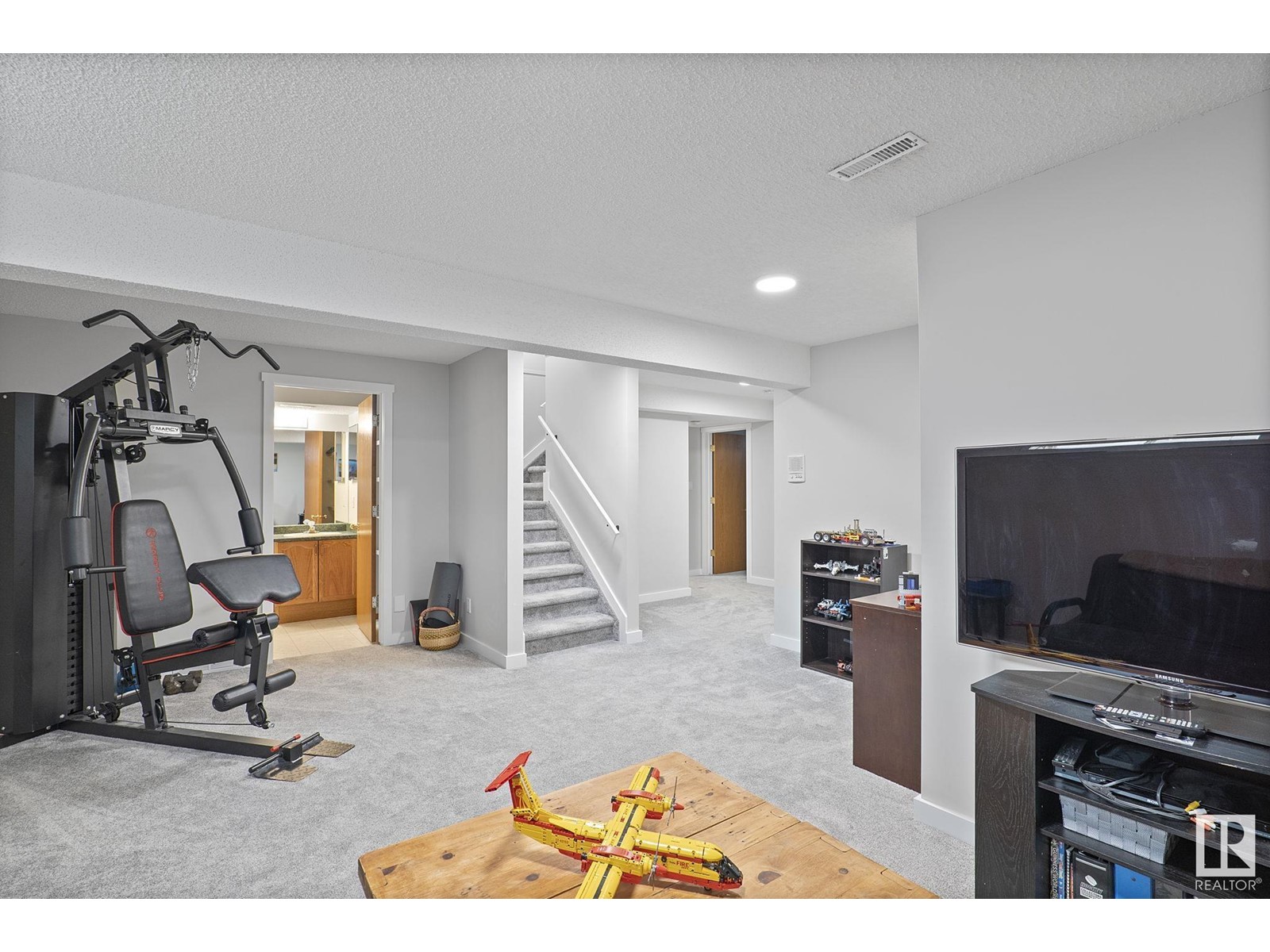5 Bedroom
4 Bathroom
2100 Sqft
Fireplace
Central Air Conditioning
Forced Air
$615,000
Welcome home to this meticulously maintained 2100 sq ft 2 storey.Step inside the grand foyer to view the gleaming laminate floors throughout the main & upper level, as well as the vaulted ceiling in the front family/dining rm.The open concept main living area hosts the kitchen with abundance of cabinet & quartz countertop space & SS appliances, an adjoining dining nook with sliding doors to the 13'x12' maintenance free deck, sunk in LR with gas f/p.Upstairs is the huge primary suite with a luxurious renovated (2024) 5pc ensuite with heated floor.There are 2 other good size bdrms & renovated main bth.The FF basement has new carpeting throughout the LG rec room & 2 other potential bdrms.Full bath, utility/storage/ laundry rm complete the level.Recent upgrades include furnace/A/C 2018, windows 2023 w/ 25 year transferable warranty.HUGE back yard & front have irrigation.OVER sized dble 24X26 garage will host all the toys!Close to William Casey Park and the River Valley Trail system. (id:58356)
Property Details
|
MLS® Number
|
E4435008 |
|
Property Type
|
Single Family |
|
Neigbourhood
|
Westpark_FSAS |
|
Amenities Near By
|
Playground, Public Transit, Schools, Shopping |
|
Features
|
No Back Lane, No Smoking Home |
|
Structure
|
Deck |
Building
|
Bathroom Total
|
4 |
|
Bedrooms Total
|
5 |
|
Amenities
|
Vinyl Windows |
|
Appliances
|
Dishwasher, Dryer, Garage Door Opener Remote(s), Garage Door Opener, Microwave Range Hood Combo, Refrigerator, Storage Shed, Stove, Central Vacuum, Washer, Window Coverings |
|
Basement Development
|
Finished |
|
Basement Type
|
Full (finished) |
|
Constructed Date
|
1995 |
|
Construction Style Attachment
|
Detached |
|
Cooling Type
|
Central Air Conditioning |
|
Fire Protection
|
Smoke Detectors |
|
Fireplace Fuel
|
Gas |
|
Fireplace Present
|
Yes |
|
Fireplace Type
|
Unknown |
|
Half Bath Total
|
1 |
|
Heating Type
|
Forced Air |
|
Stories Total
|
2 |
|
Size Interior
|
2100 Sqft |
|
Type
|
House |
Parking
Land
|
Acreage
|
No |
|
Fence Type
|
Fence |
|
Land Amenities
|
Playground, Public Transit, Schools, Shopping |
|
Size Irregular
|
646.05 |
|
Size Total
|
646.05 M2 |
|
Size Total Text
|
646.05 M2 |
Rooms
| Level |
Type |
Length |
Width |
Dimensions |
|
Basement |
Bedroom 4 |
3.72 m |
3.06 m |
3.72 m x 3.06 m |
|
Basement |
Recreation Room |
5.07 m |
6.03 m |
5.07 m x 6.03 m |
|
Basement |
Bedroom 5 |
3.98 m |
3.44 m |
3.98 m x 3.44 m |
|
Main Level |
Living Room |
3.85 m |
4.44 m |
3.85 m x 4.44 m |
|
Main Level |
Dining Room |
3.27 m |
3.47 m |
3.27 m x 3.47 m |
|
Main Level |
Kitchen |
3.31 m |
3.61 m |
3.31 m x 3.61 m |
|
Main Level |
Family Room |
4.17 m |
4.69 m |
4.17 m x 4.69 m |
|
Main Level |
Breakfast |
3.82 m |
3.49 m |
3.82 m x 3.49 m |
|
Upper Level |
Primary Bedroom |
4.77 m |
4.91 m |
4.77 m x 4.91 m |
|
Upper Level |
Bedroom 2 |
2.86 m |
4.96 m |
2.86 m x 4.96 m |
|
Upper Level |
Bedroom 3 |
2.85 m |
3.69 m |
2.85 m x 3.69 m |

























































