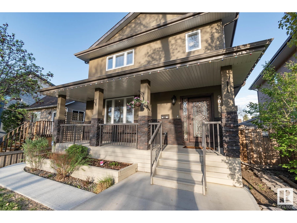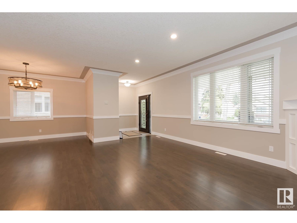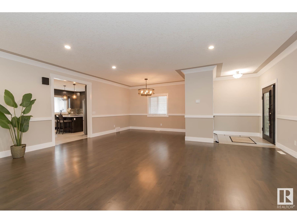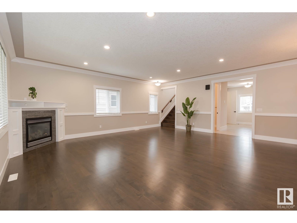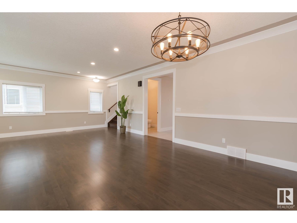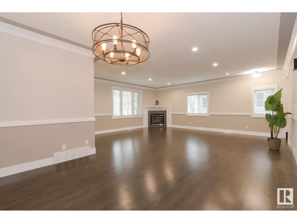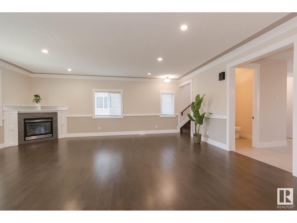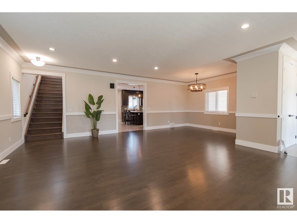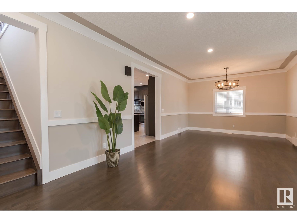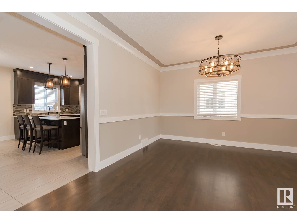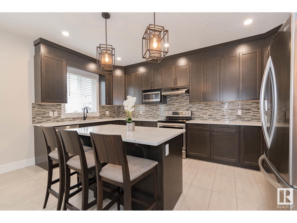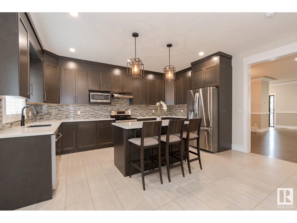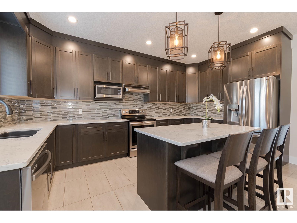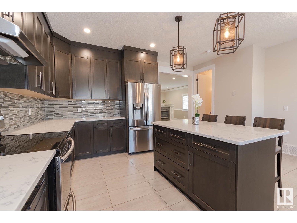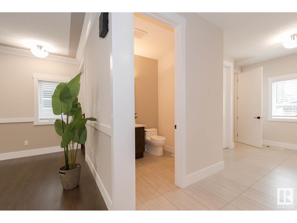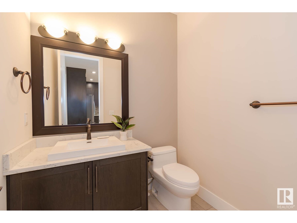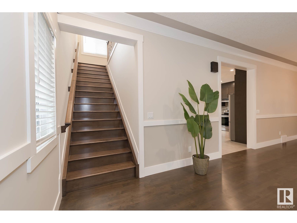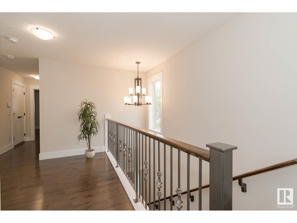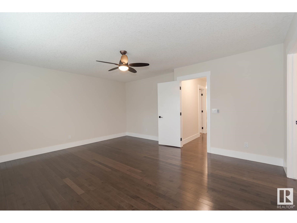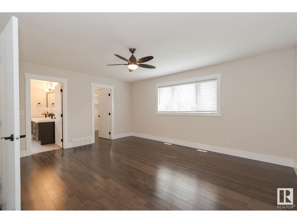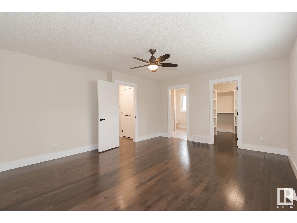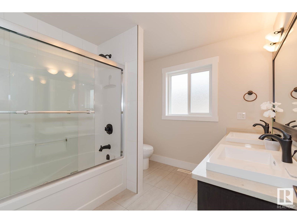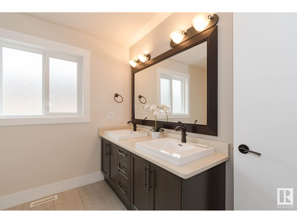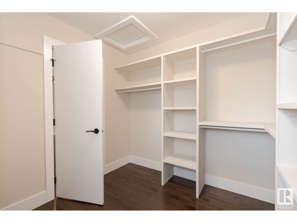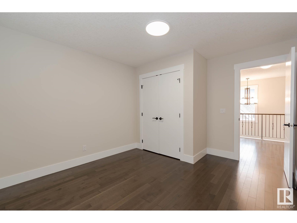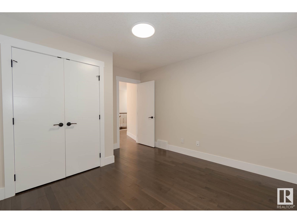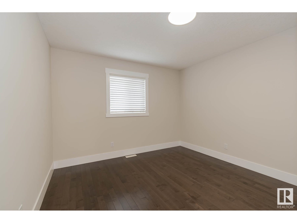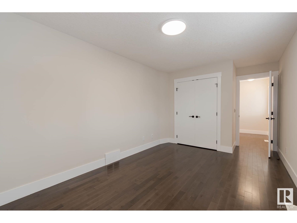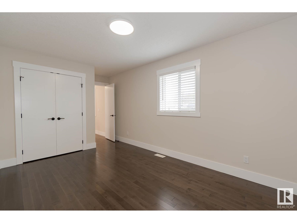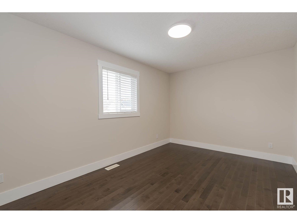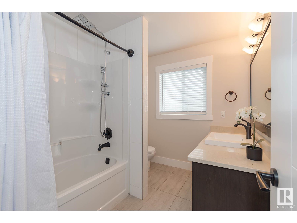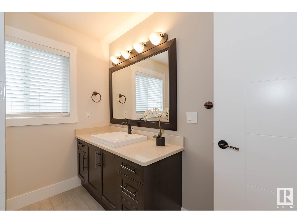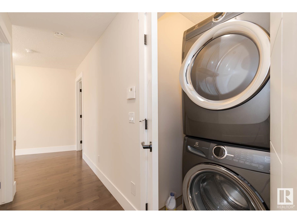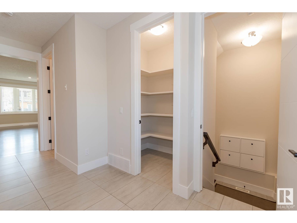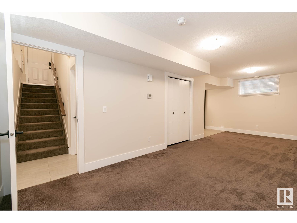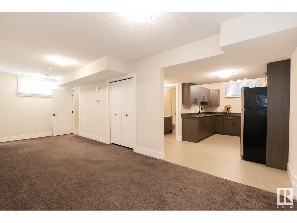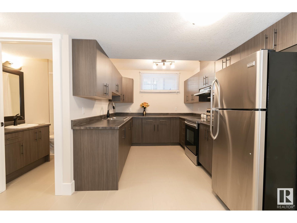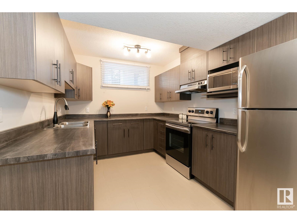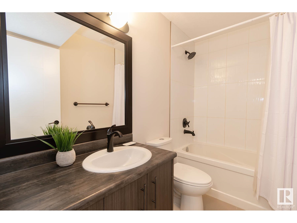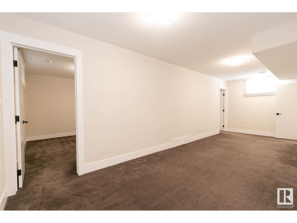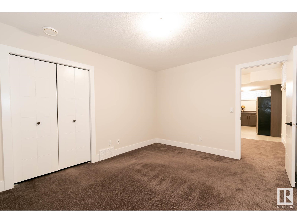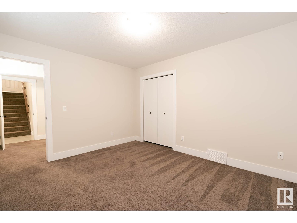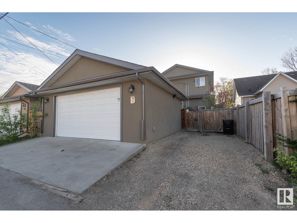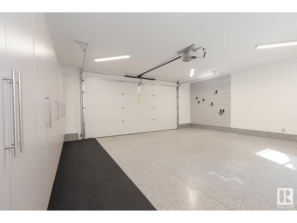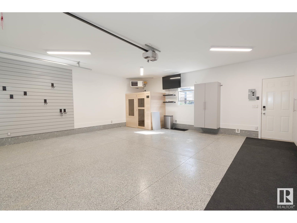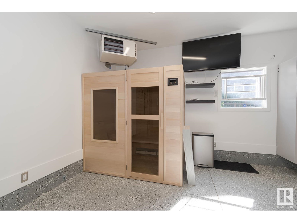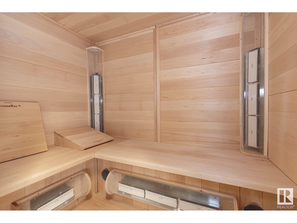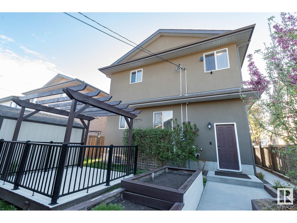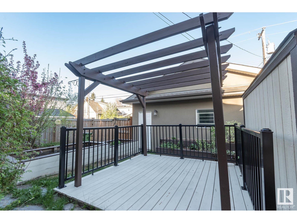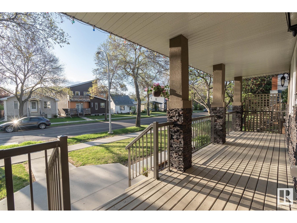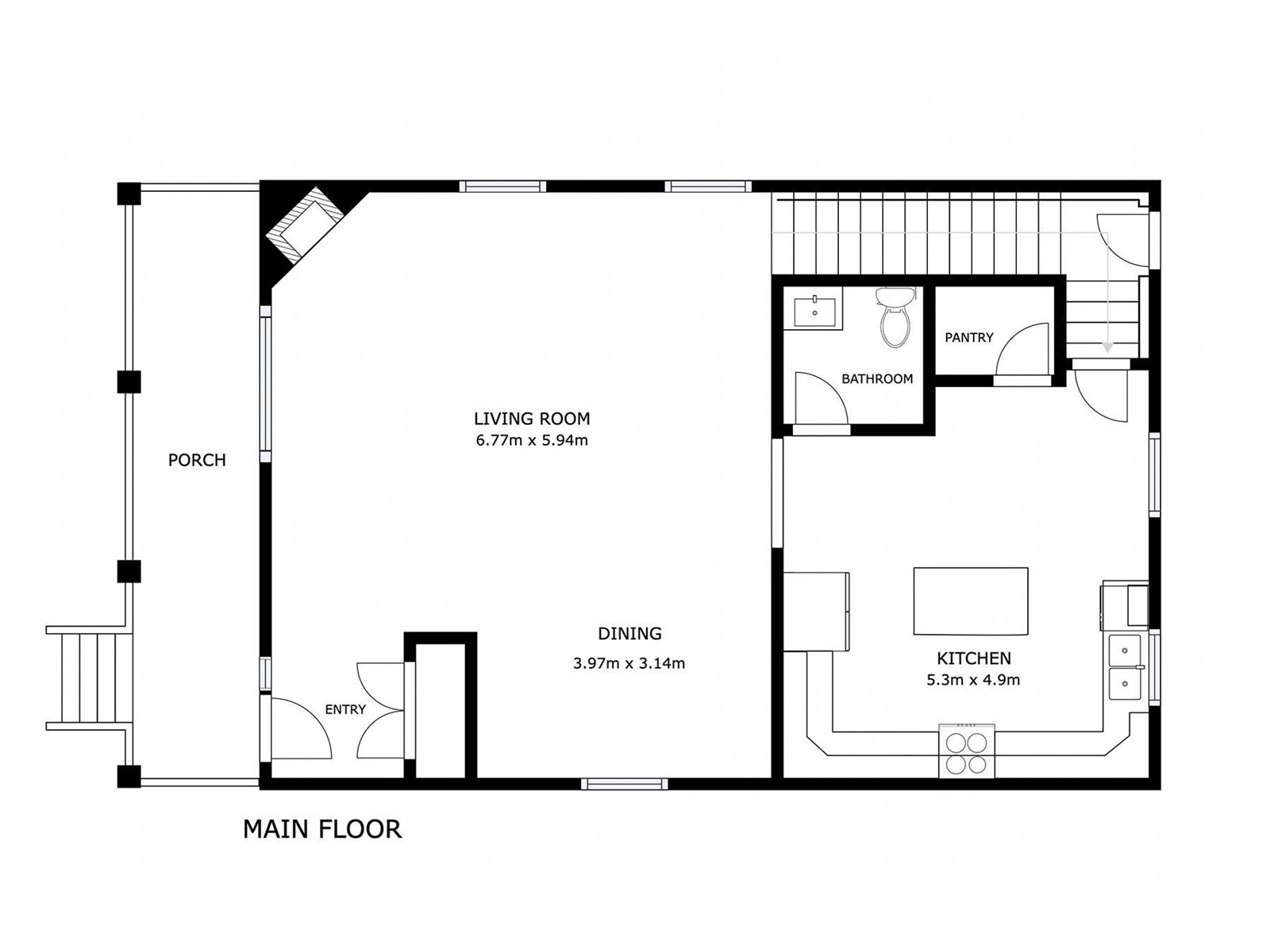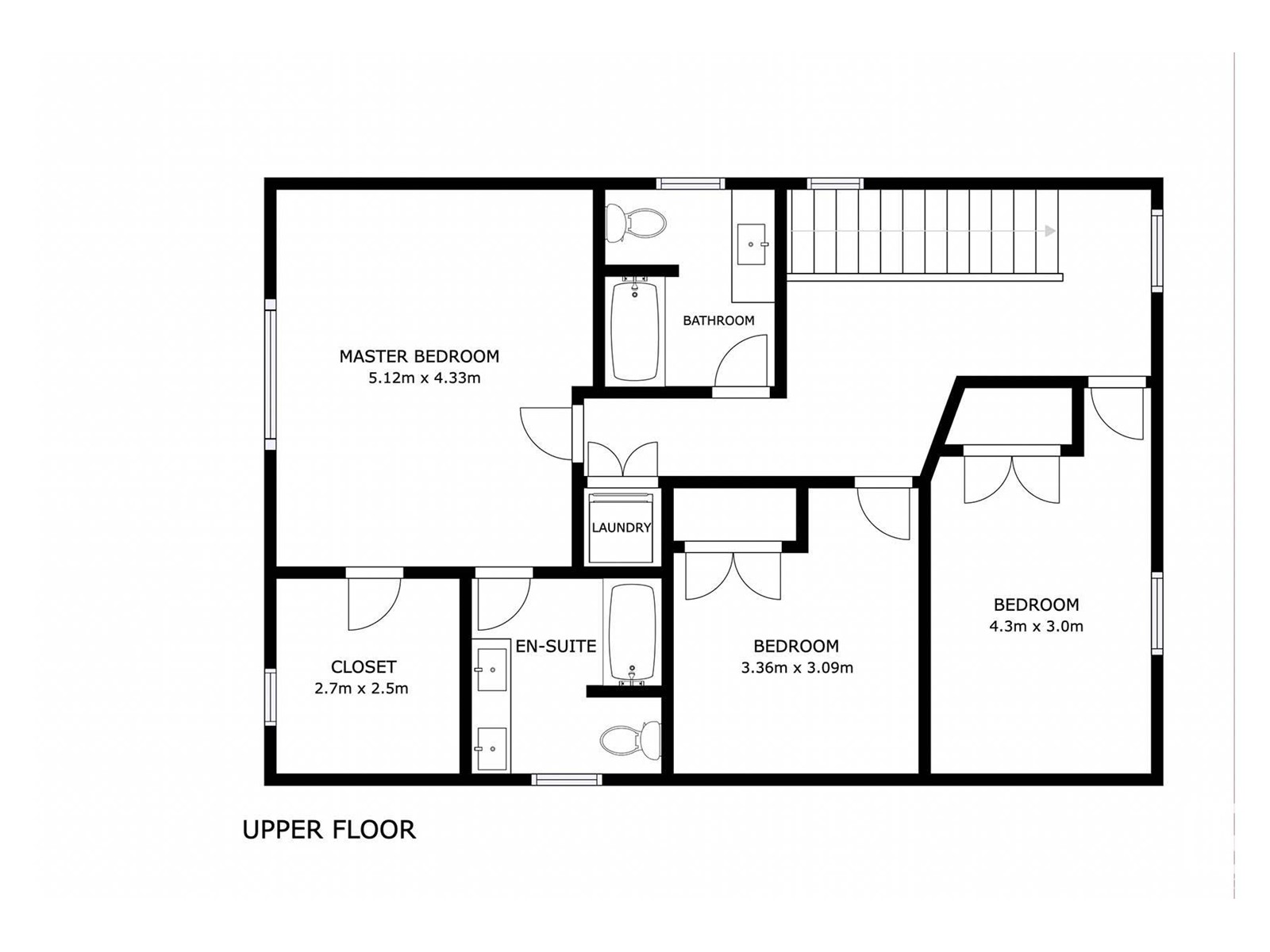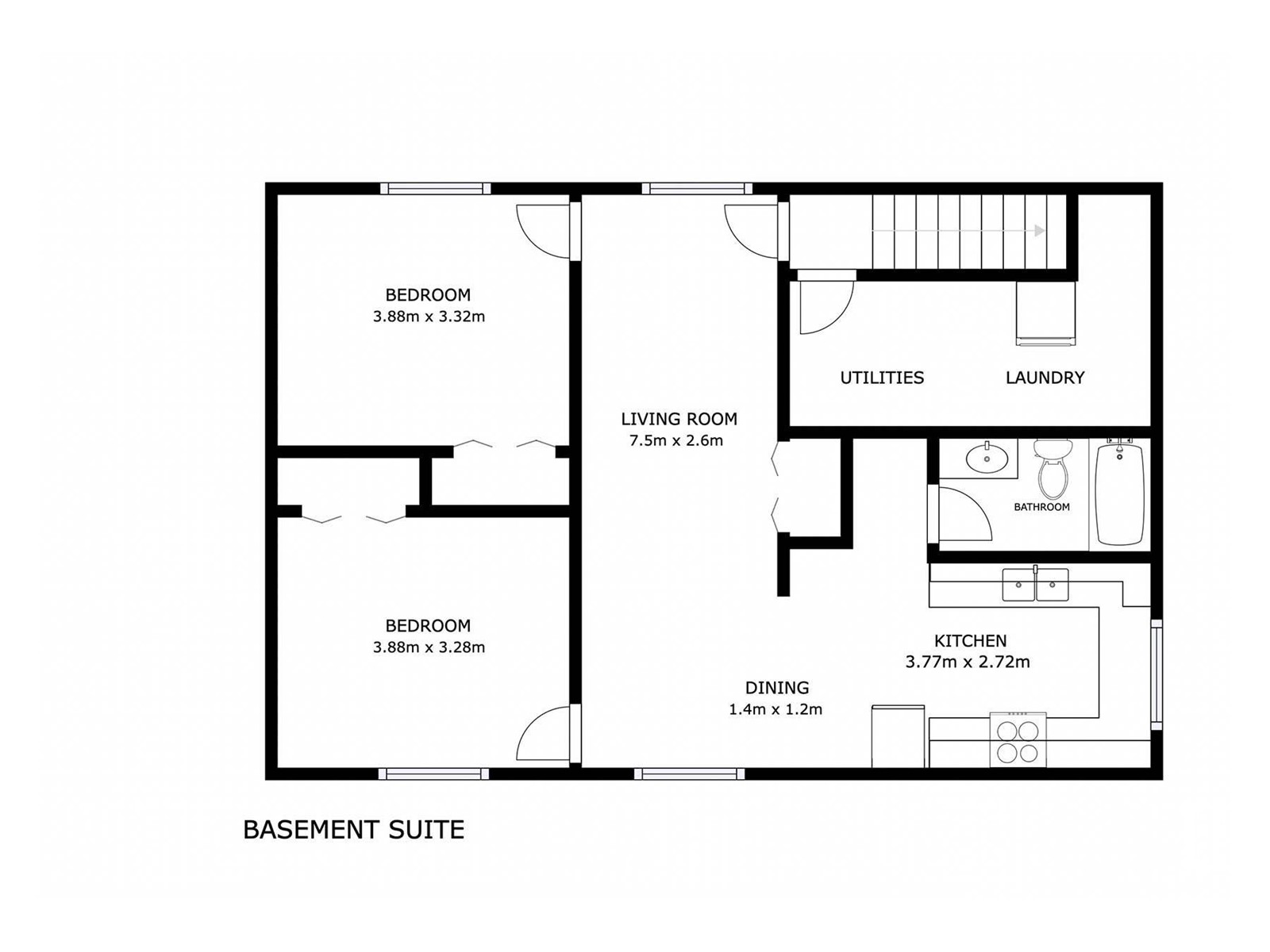5 Bedroom
4 Bathroom
2200 Sqft
Fireplace
Forced Air
$925,000
Beautiful home in the heart of Bonnie Doon! This spacious two-storey home offers 9ft ceilings, gorgeous hardwood flooring and a legal 2 bedroom basement suite—ideal for extra income or extended family. Main floor features large living room, formal dining area, and a stunning kitchen with rich dark cabinets, marble-like quartz counters, island seating, and huge pantry plus convenient half bath to complete this level. Upstairs you’ll find a massive master suite with a huge walk-in closet and luxurious ensuite, plus two more good-sized bedrooms, full bath, and top floor laundry. Lots of windows make this home always feel bright and cheerful. Enjoy morning coffee on your east-facing front porch, summer BBQ’s on the rear deck or unwind in the sauna located in your oversized heated double garage with rear lane access. New furnace and hot water tank. This is a rare opportunity to own a stylish, income-generating home in one of Edmonton’s most sought-after neighbourhoods! (id:58356)
Property Details
|
MLS® Number
|
E4436270 |
|
Property Type
|
Single Family |
|
Neigbourhood
|
Bonnie Doon |
|
Amenities Near By
|
Playground, Public Transit, Shopping |
|
Community Features
|
Public Swimming Pool |
|
Features
|
Lane |
|
Structure
|
Deck |
Building
|
Bathroom Total
|
4 |
|
Bedrooms Total
|
5 |
|
Amenities
|
Vinyl Windows |
|
Appliances
|
Dishwasher, Dryer, Garage Door Opener Remote(s), Garage Door Opener, Hood Fan, Microwave, Washer/dryer Stack-up, Washer, Window Coverings, Refrigerator, Two Stoves |
|
Basement Development
|
Finished |
|
Basement Features
|
Suite |
|
Basement Type
|
Full (finished) |
|
Constructed Date
|
2015 |
|
Construction Style Attachment
|
Detached |
|
Fireplace Fuel
|
Gas |
|
Fireplace Present
|
Yes |
|
Fireplace Type
|
Corner |
|
Half Bath Total
|
1 |
|
Heating Type
|
Forced Air |
|
Stories Total
|
2 |
|
Size Interior
|
2200 Sqft |
|
Type
|
House |
Parking
|
Detached Garage
|
|
|
Heated Garage
|
|
|
Oversize
|
|
Land
|
Acreage
|
No |
|
Fence Type
|
Fence |
|
Land Amenities
|
Playground, Public Transit, Shopping |
|
Size Irregular
|
421.1 |
|
Size Total
|
421.1 M2 |
|
Size Total Text
|
421.1 M2 |
Rooms
| Level |
Type |
Length |
Width |
Dimensions |
|
Lower Level |
Bedroom 4 |
|
|
Measurements not available |
|
Lower Level |
Bedroom 5 |
|
|
Measurements not available |
|
Lower Level |
Second Kitchen |
|
|
Measurements not available |
|
Lower Level |
Laundry Room |
|
|
Measurements not available |
|
Lower Level |
Utility Room |
|
|
Measurements not available |
|
Main Level |
Living Room |
|
|
Measurements not available |
|
Main Level |
Dining Room |
|
|
Measurements not available |
|
Main Level |
Kitchen |
|
|
Measurements not available |
|
Upper Level |
Primary Bedroom |
|
|
Measurements not available |
|
Upper Level |
Bedroom 2 |
|
|
Measurements not available |
|
Upper Level |
Bedroom 3 |
|
|
Measurements not available |
|
Upper Level |
Laundry Room |
|
|
Measurements not available |

