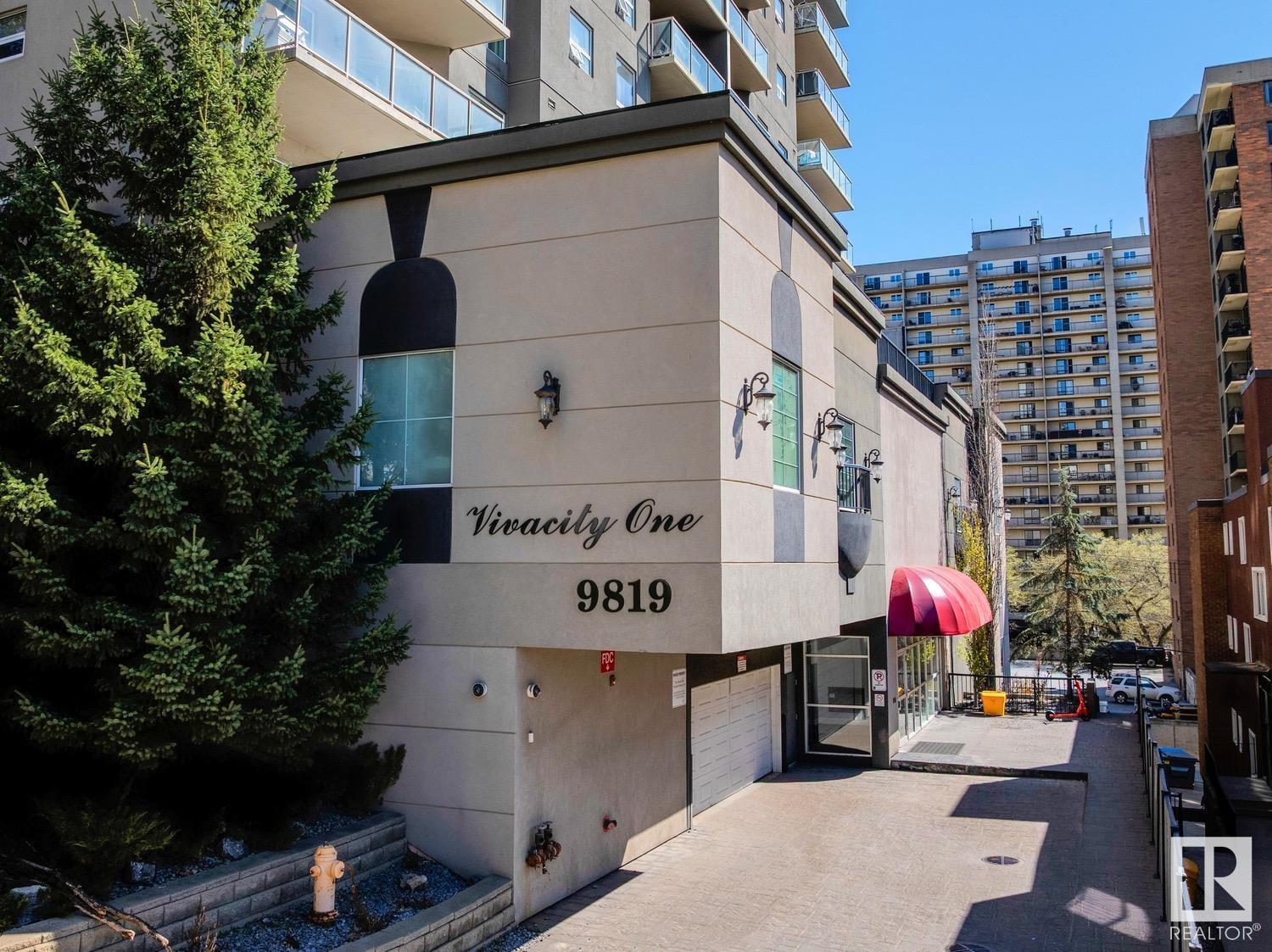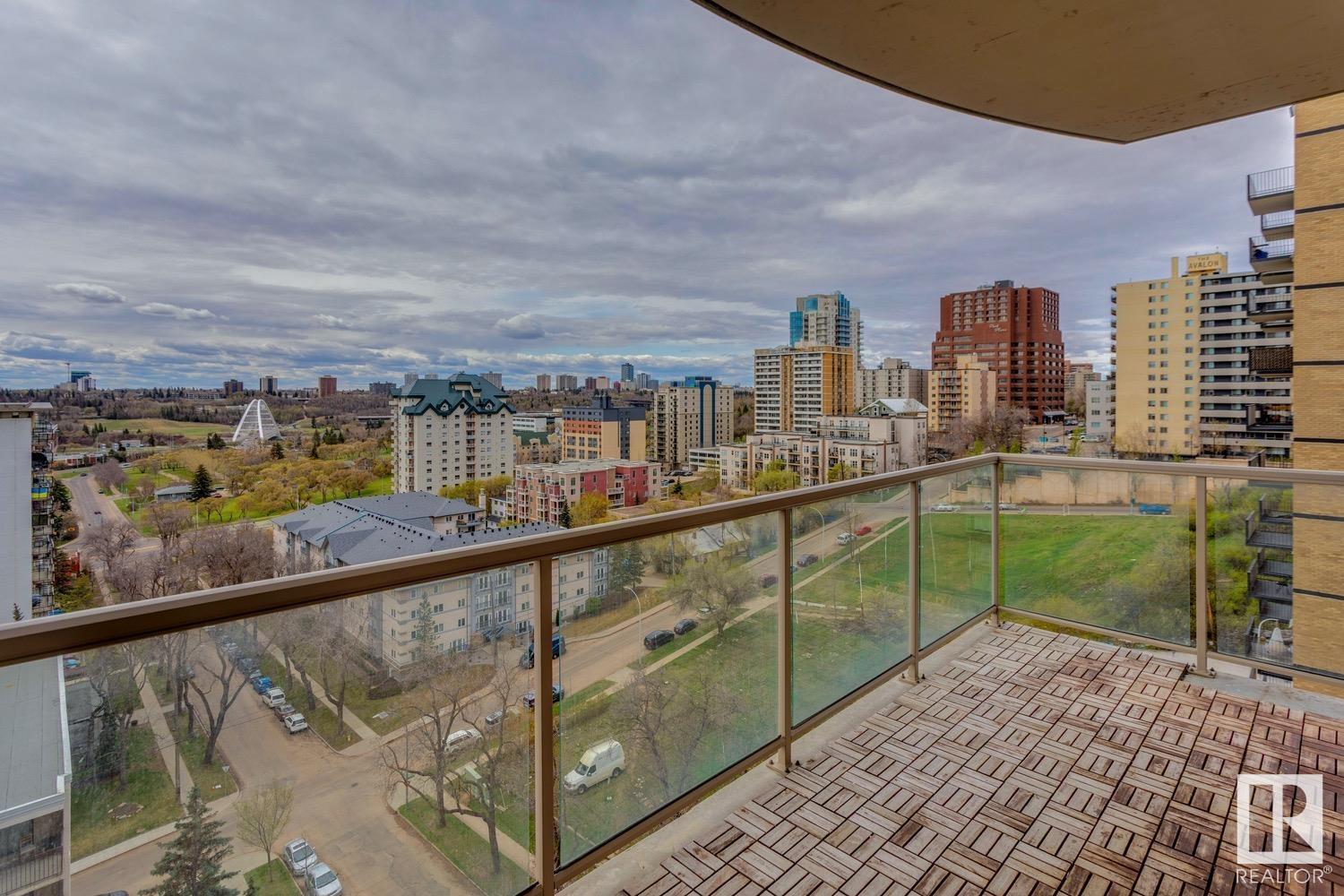#906 9819 104 St Nw Edmonton, Alberta T5K 0Y8
$309,000Maintenance, Exterior Maintenance, Heat, Insurance, Common Area Maintenance, Landscaping, Property Management, Other, See Remarks, Water
$746.33 Monthly
Maintenance, Exterior Maintenance, Heat, Insurance, Common Area Maintenance, Landscaping, Property Management, Other, See Remarks, Water
$746.33 MonthlyThe Vivacity One, the location you have been waiting for & views like no other from this 9th floor unit – as well as the private roof top patio for all owners! This 2006 built condo has 930sqft of living space plus a spacious south facing balcony – 2 bedrooms, 2 bathrooms, in suite storage, in suite laundry, 1 underground stall & views for days! The inside this bright & open concept styled condo & you will love the floor to ceiling windows – natural light flows throughout. Continue on into the kitchen with ample cabinet & counter space plus an island with breakfast bar. The spacious dining area is open to the large living room with access to the balcony. The primary bedroom has a 3-piece ensuite & large walk-in closet. Bedroom #2 is a good size, the 4-piece bath, laundry & storage complete this perfect condo. Other amenities include the fitness room – close to all shopping, cafes, restaurants, the river valley & so much more! One of the most walkable location you can find in Yeg! (id:58356)
Property Details
| MLS® Number | E4434621 |
| Property Type | Single Family |
| Neigbourhood | Downtown (Edmonton) |
| Amenities Near By | Golf Course, Public Transit, Schools, Shopping |
| Features | Ravine |
| View Type | Ravine View, Valley View, City View |
Building
| Bathroom Total | 2 |
| Bedrooms Total | 2 |
| Appliances | Dishwasher, Dryer, Microwave Range Hood Combo, Refrigerator, Stove, Washer, Window Coverings |
| Basement Type | None |
| Constructed Date | 2006 |
| Cooling Type | Central Air Conditioning |
| Fire Protection | Smoke Detectors |
| Heating Type | Hot Water Radiator Heat |
| Size Interior | 900 Sqft |
| Type | Apartment |
Parking
| Heated Garage | |
| Stall | |
| Underground |
Land
| Acreage | No |
| Land Amenities | Golf Course, Public Transit, Schools, Shopping |
| Size Irregular | 22.06 |
| Size Total | 22.06 M2 |
| Size Total Text | 22.06 M2 |
Rooms
| Level | Type | Length | Width | Dimensions |
|---|---|---|---|---|
| Main Level | Living Room | 3.72 m | 4.27 m | 3.72 m x 4.27 m |
| Main Level | Dining Room | 4.03 m | 3.38 m | 4.03 m x 3.38 m |
| Main Level | Kitchen | 4.91 m | 3.79 m | 4.91 m x 3.79 m |
| Main Level | Primary Bedroom | 3.47 m | 3.37 m | 3.47 m x 3.37 m |
| Main Level | Bedroom 2 | 3.16 m | 3.54 m | 3.16 m x 3.54 m |
| Main Level | Laundry Room | 1.98 m | 1.78 m | 1.98 m x 1.78 m |



























































