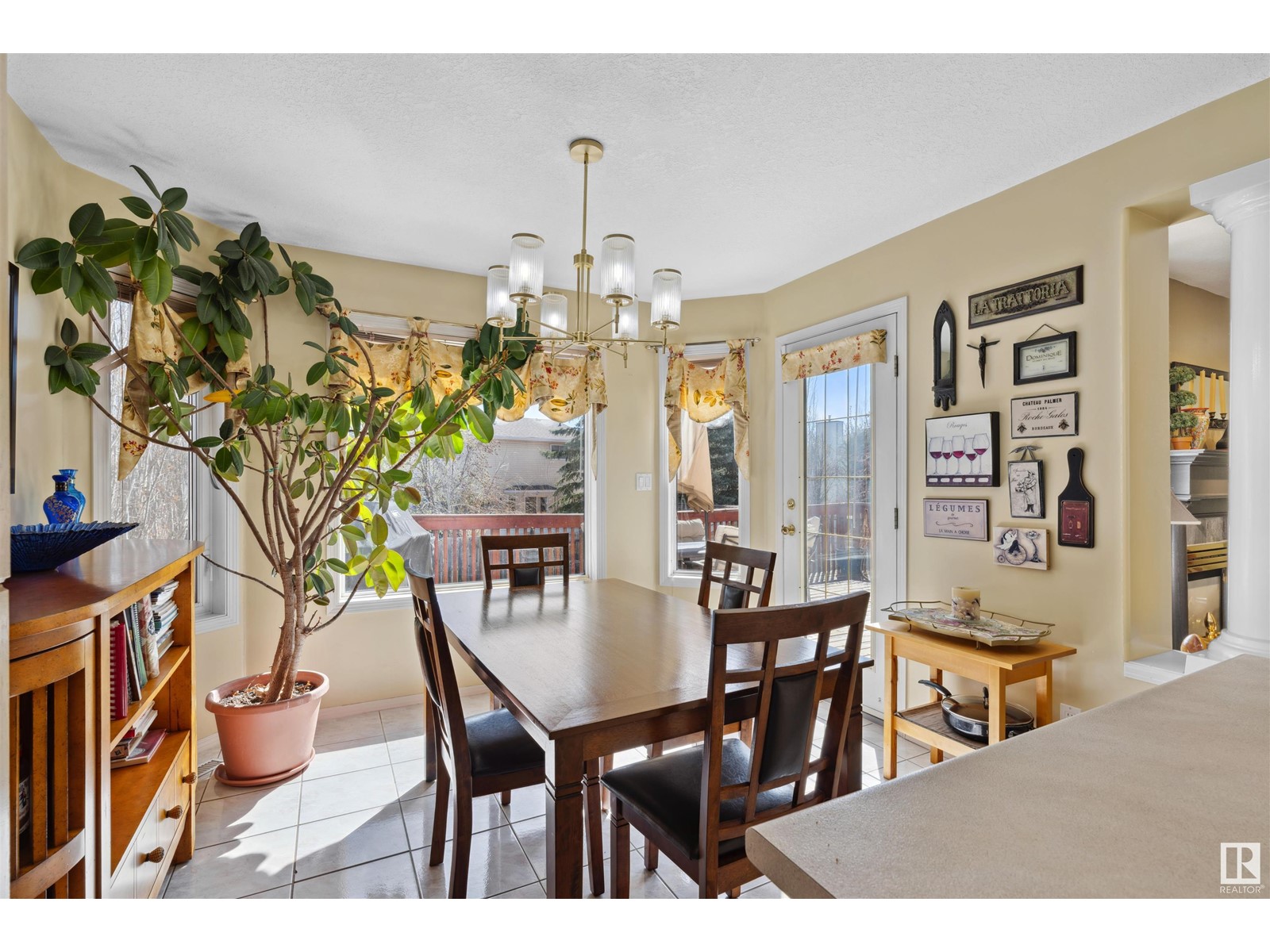5 Bedroom
4 Bathroom
2800 Sqft
Fireplace
Forced Air
$549,900
Spacious 2,800 sq ft home tucked into a quiet cul-de-sac with quick access to Whitemud and Anthony Henday for easy commuting. This well-maintained home offers incredible potential and value. Enjoy a bright main floor with vaulted ceilings, two living rooms, a full bath, laundry, and a versatile office or bedroom. Upstairs offers 3 massive bedrooms—including a luxurious primary suite with its own private living room overlooking the back yard, and another oversized bedroom with a walk-in closet and sitting area. The fully finished basement offers a third living room, rough-in for a second kitchen, and ample storage. Updates include newer furnaces and a newer roof. A rare opportunity to own a solid, spacious home in an unbeatable location! (id:58356)
Open House
This property has open houses!
Starts at:
11:00 am
Ends at:
1:00 pm
Property Details
|
MLS® Number
|
E4433778 |
|
Property Type
|
Single Family |
|
Neigbourhood
|
Ormsby Place |
|
Amenities Near By
|
Public Transit, Shopping |
|
Features
|
Cul-de-sac |
|
Parking Space Total
|
4 |
|
Structure
|
Deck |
Building
|
Bathroom Total
|
4 |
|
Bedrooms Total
|
5 |
|
Appliances
|
Dishwasher, Dryer, Freezer, Microwave Range Hood Combo, Refrigerator, Storage Shed, Stove, Washer, Window Coverings |
|
Basement Development
|
Finished |
|
Basement Type
|
Full (finished) |
|
Ceiling Type
|
Vaulted |
|
Constructed Date
|
1995 |
|
Construction Style Attachment
|
Detached |
|
Fireplace Fuel
|
Wood |
|
Fireplace Present
|
Yes |
|
Fireplace Type
|
Unknown |
|
Heating Type
|
Forced Air |
|
Stories Total
|
2 |
|
Size Interior
|
2800 Sqft |
|
Type
|
House |
Parking
|
Attached Garage
|
|
|
Heated Garage
|
|
Land
|
Acreage
|
No |
|
Fence Type
|
Fence |
|
Land Amenities
|
Public Transit, Shopping |
|
Size Irregular
|
556.11 |
|
Size Total
|
556.11 M2 |
|
Size Total Text
|
556.11 M2 |
Rooms
| Level |
Type |
Length |
Width |
Dimensions |
|
Basement |
Bedroom 5 |
6.78 m |
5.31 m |
6.78 m x 5.31 m |
|
Basement |
Recreation Room |
3.54 m |
14.77 m |
3.54 m x 14.77 m |
|
Basement |
Storage |
1.97 m |
3.07 m |
1.97 m x 3.07 m |
|
Basement |
Utility Room |
3.58 m |
3.01 m |
3.58 m x 3.01 m |
|
Main Level |
Living Room |
4 m |
4.93 m |
4 m x 4.93 m |
|
Main Level |
Dining Room |
5.9 m |
3.29 m |
5.9 m x 3.29 m |
|
Main Level |
Kitchen |
3.91 m |
3.16 m |
3.91 m x 3.16 m |
|
Main Level |
Family Room |
4.34 m |
4.69 m |
4.34 m x 4.69 m |
|
Main Level |
Bedroom 4 |
3.77 m |
3.95 m |
3.77 m x 3.95 m |
|
Main Level |
Laundry Room |
1.92 m |
1.81 m |
1.92 m x 1.81 m |
|
Main Level |
Breakfast |
3.34 m |
3.51 m |
3.34 m x 3.51 m |
|
Upper Level |
Primary Bedroom |
7.32 m |
6.73 m |
7.32 m x 6.73 m |
|
Upper Level |
Bedroom 2 |
3.15 m |
4.91 m |
3.15 m x 4.91 m |
|
Upper Level |
Bedroom 3 |
5.8 m |
4.91 m |
5.8 m x 4.91 m |











































