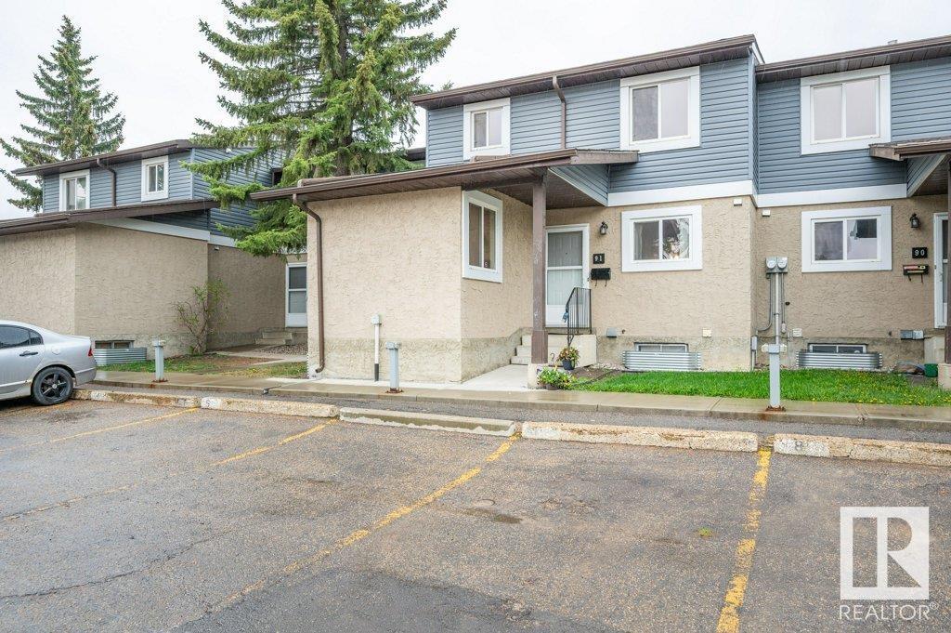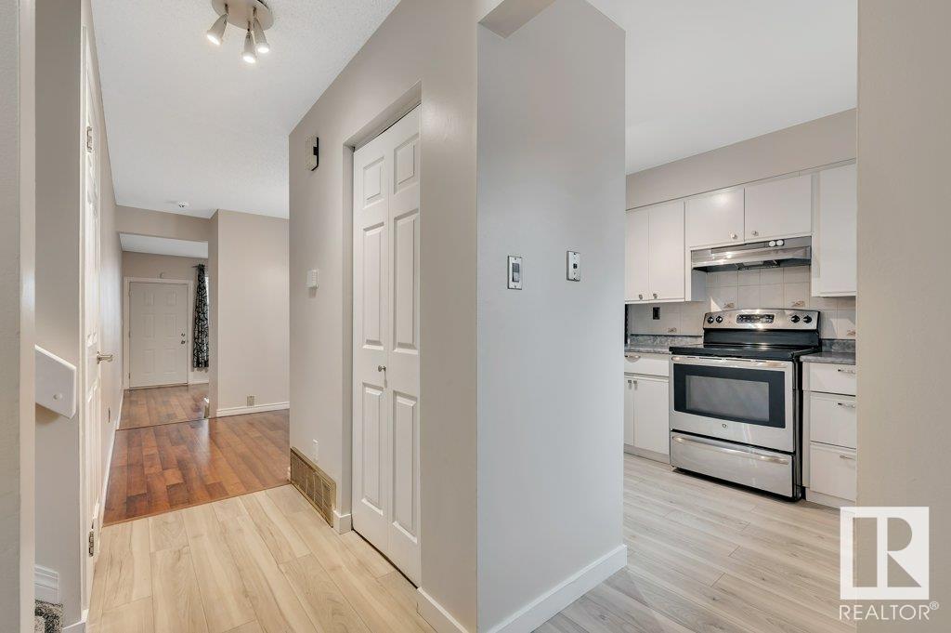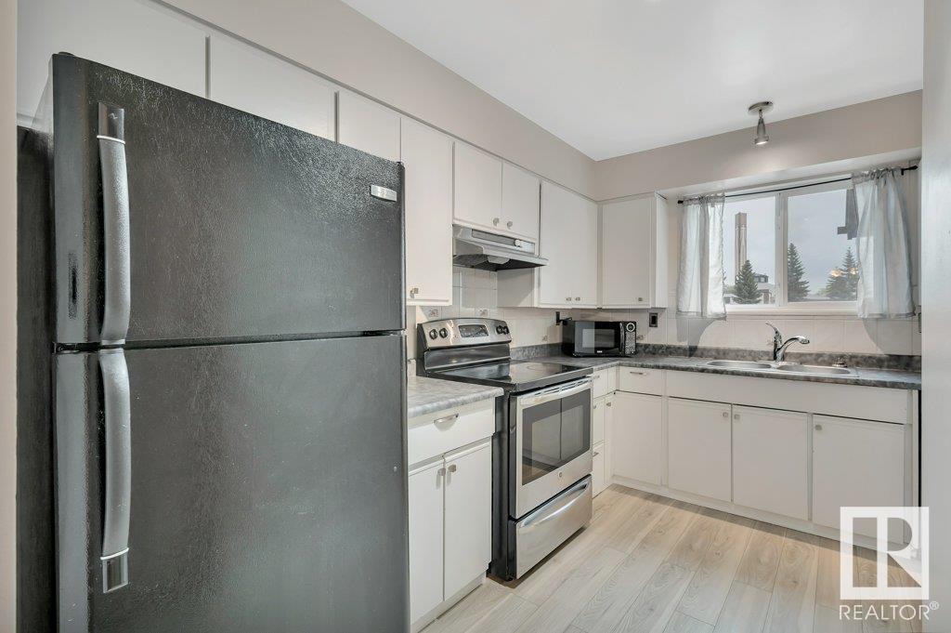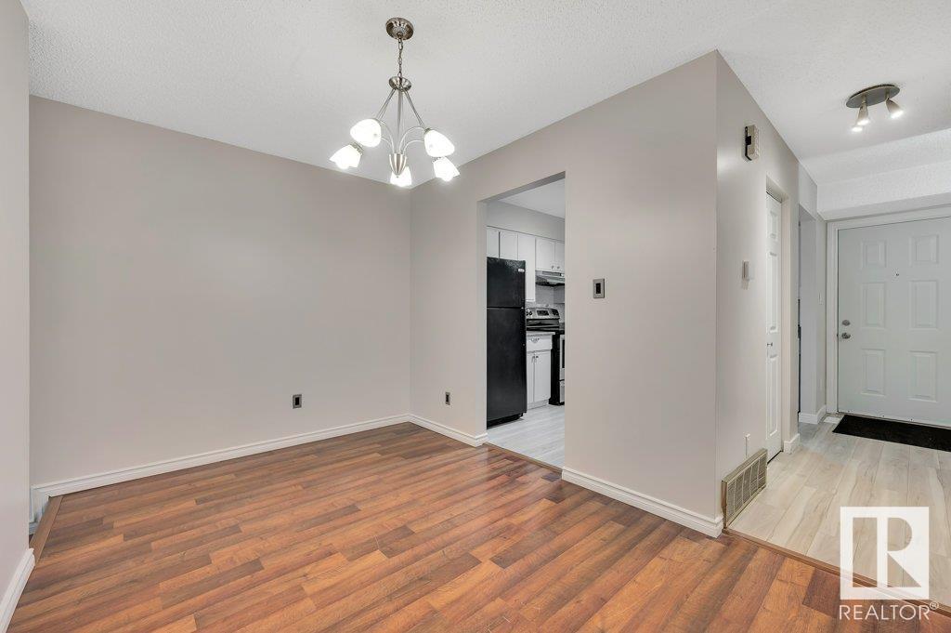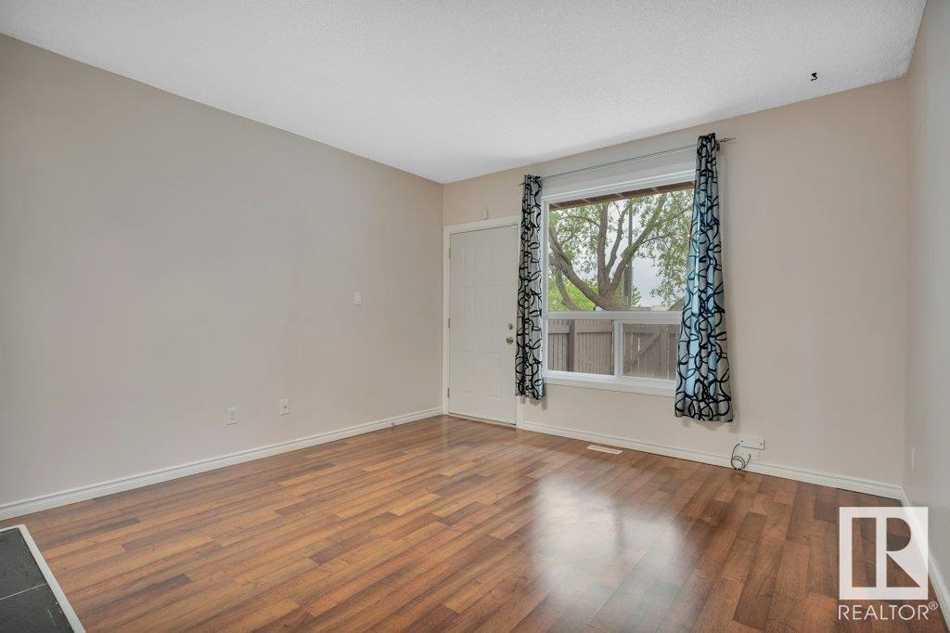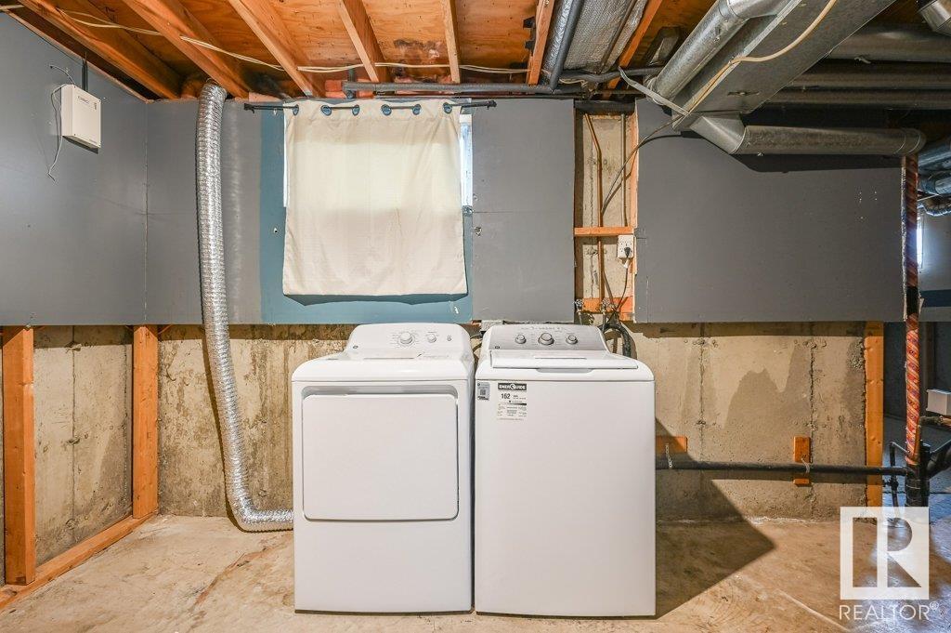#91 7604 29 Av Nw Edmonton, Alberta T6K 3Z3
$222,000Maintenance, Exterior Maintenance, Landscaping, Other, See Remarks, Property Management
$465.66 Monthly
Maintenance, Exterior Maintenance, Landscaping, Other, See Remarks, Property Management
$465.66 MonthlyWelcome to this freshly painted 3-bedroom townhouse with a framed-in 4th bedroom option in the basement. The layout offers unique flexibility with a bedroom on the main floor—perfect for a home office, or playroom—and two more upstairs, including a primary suite with a private balcony and walk in closet. The bright kitchen features professionally painted white cabinets with silver hardware, plus newer stove and dishwasher. Enjoy the feature living room fireplace, or step out to the fully fenced backyard with a garden bed and views of the park. The upstairs 4-piece bath includes double sinks, while the main floor has a convenient 2-piece. Freshly steamed carpet, luxury vinyl flooring, laminate and tile throughout. This 2-storey home includes 2 outdoor parking stalls right out front a newer high efficiency furnace, new washer/dryer and spigot in the garden. The complex features newer windows and is close to parks, schools, and plenty of transportation options—offering comfort, flexibility, and value. (id:58356)
Property Details
| MLS® Number | E4437591 |
| Property Type | Single Family |
| Neigbourhood | Kameyosek |
| Amenities Near By | Playground, Public Transit, Schools |
| Features | See Remarks, Flat Site, Level |
| Structure | Deck |
Building
| Bathroom Total | 2 |
| Bedrooms Total | 3 |
| Amenities | Vinyl Windows |
| Appliances | Dishwasher, Dryer, Microwave, Refrigerator, Stove, Washer, Window Coverings |
| Basement Development | Unfinished |
| Basement Type | Full (unfinished) |
| Constructed Date | 1981 |
| Construction Style Attachment | Attached |
| Fireplace Fuel | Wood |
| Fireplace Present | Yes |
| Fireplace Type | Unknown |
| Half Bath Total | 1 |
| Heating Type | Forced Air |
| Stories Total | 2 |
| Size Interior | 1300 Sqft |
| Type | Row / Townhouse |
Parking
| Stall |
Land
| Acreage | No |
| Fence Type | Fence |
| Land Amenities | Playground, Public Transit, Schools |
| Size Irregular | 255.69 |
| Size Total | 255.69 M2 |
| Size Total Text | 255.69 M2 |
Rooms
| Level | Type | Length | Width | Dimensions |
|---|---|---|---|---|
| Main Level | Living Room | 3.88 m | 4.71 m | 3.88 m x 4.71 m |
| Main Level | Dining Room | 3.88 m | 2.57 m | 3.88 m x 2.57 m |
| Main Level | Kitchen | 2.75 m | 3.54 m | 2.75 m x 3.54 m |
| Main Level | Bedroom 3 | 2.92 m | 3.5 m | 2.92 m x 3.5 m |
| Upper Level | Primary Bedroom | 3.87 m | 4.57 m | 3.87 m x 4.57 m |
| Upper Level | Bedroom 2 | 2.85 m | 3.85 m | 2.85 m x 3.85 m |





