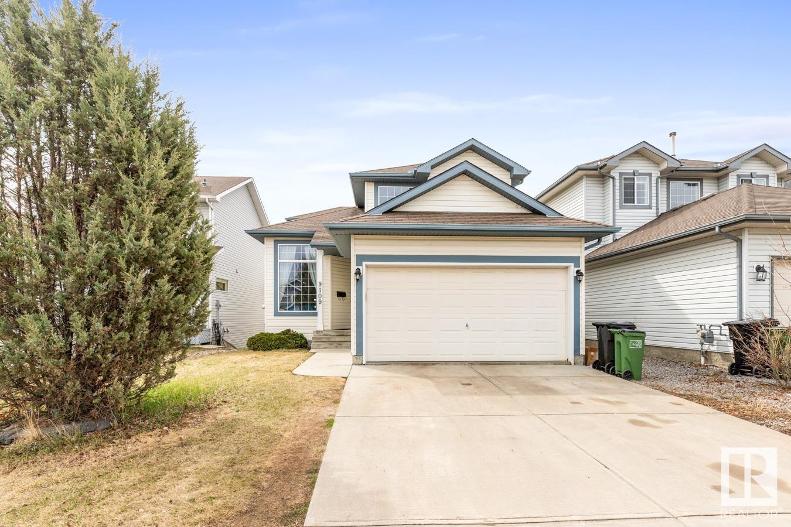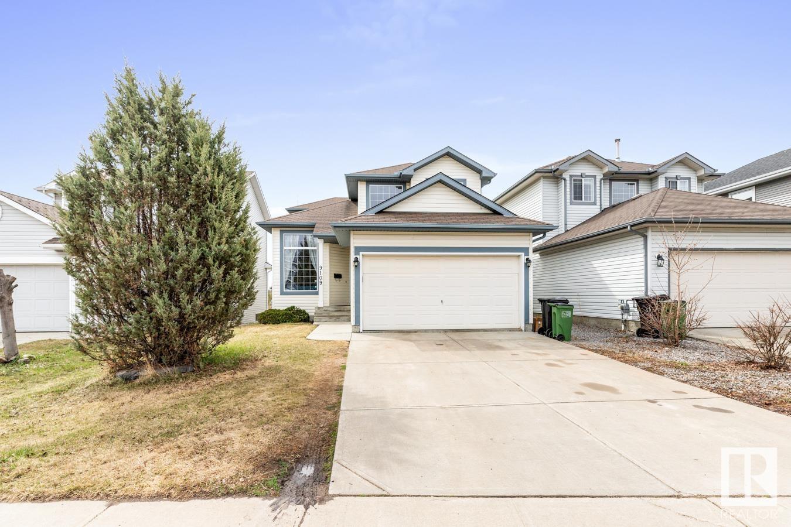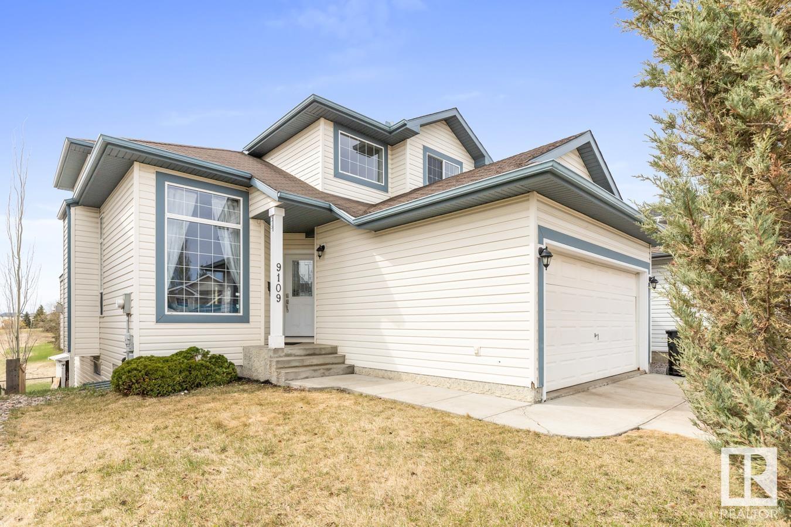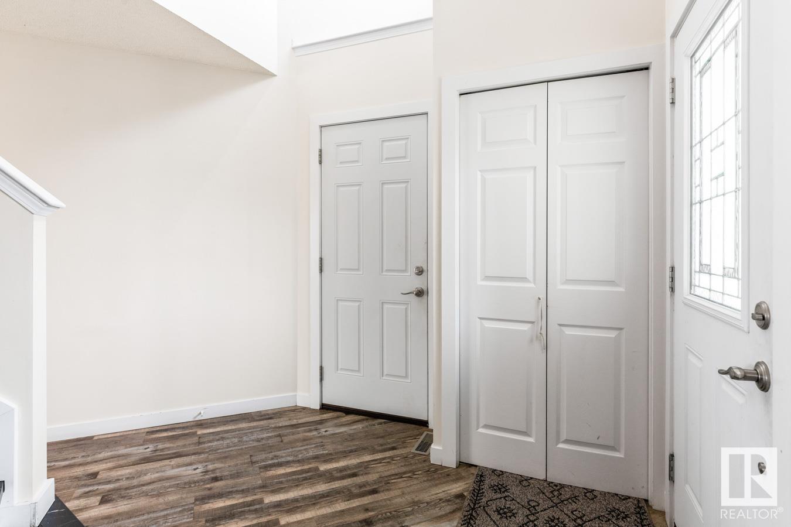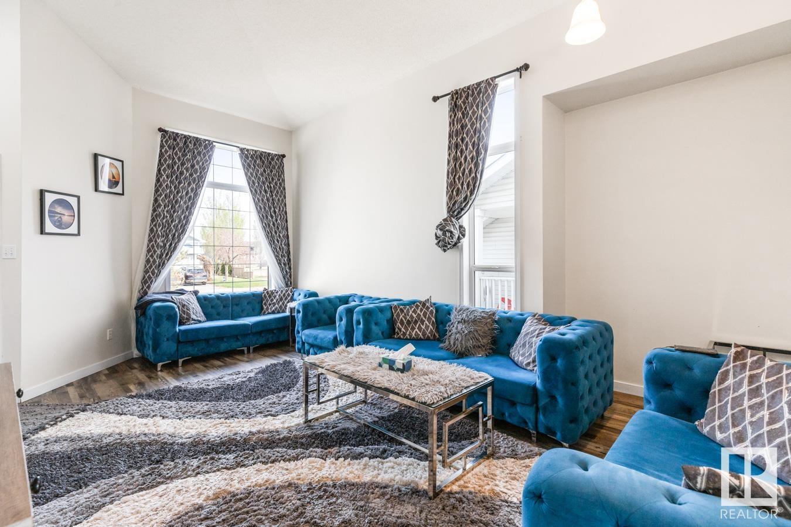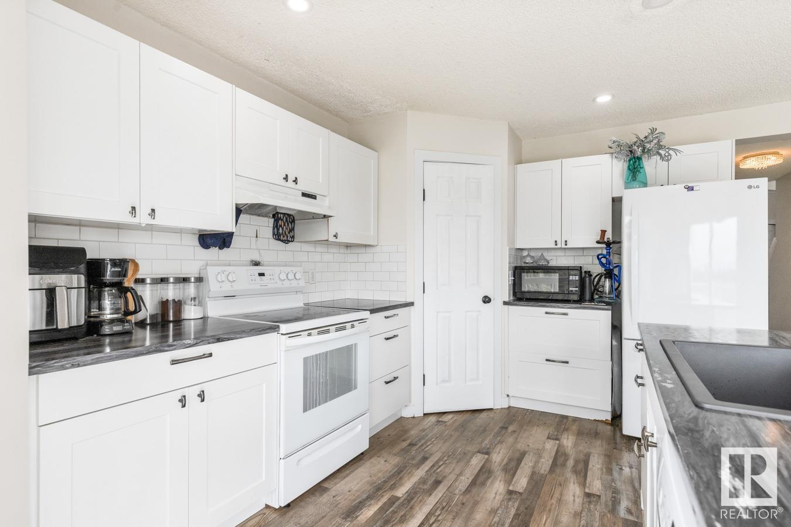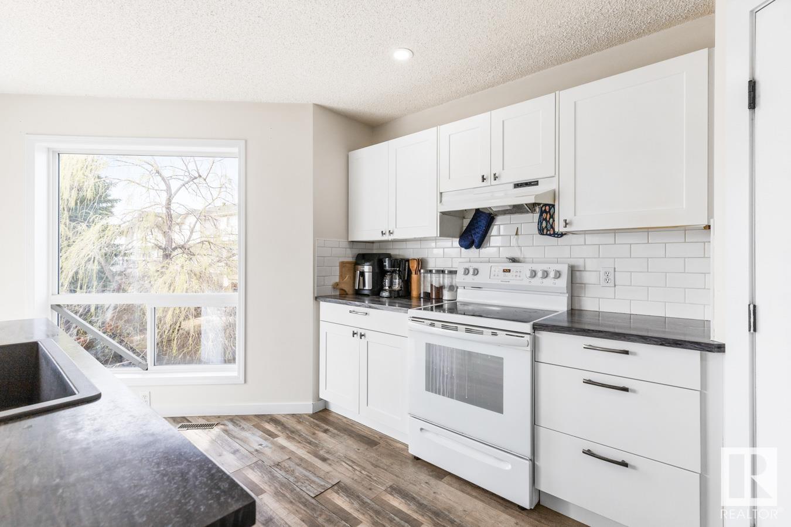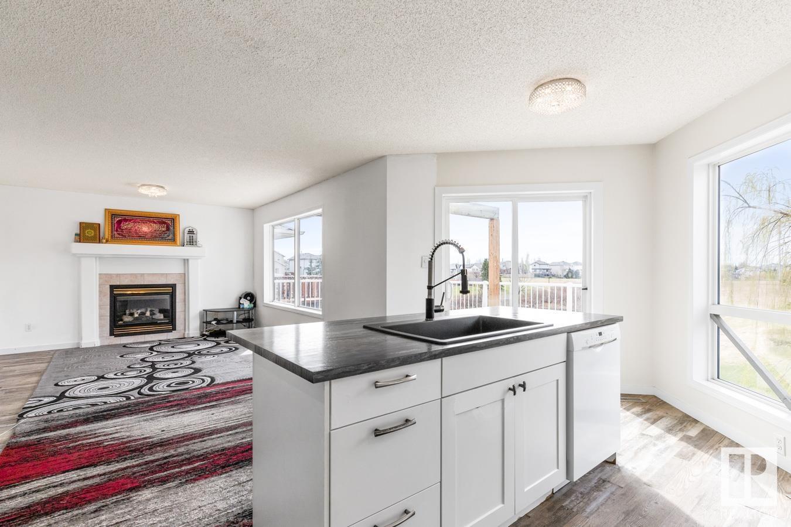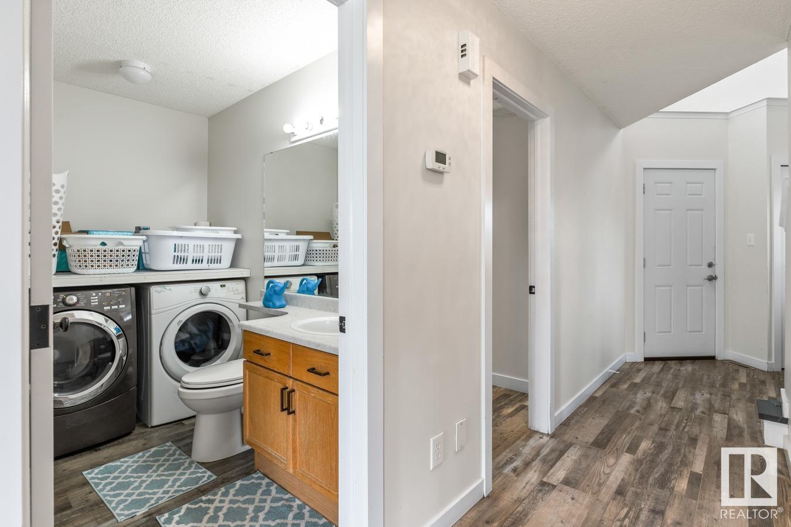6 Bedroom
4 Bathroom
1800 Sqft
Central Air Conditioning
Forced Air
Waterfront On Lake
$584,000
Welcome to this beautifully maintained 2-storey walkout home backing directly onto serene parkland in the sought-after community of Eaux Claires! Offering just under 1,800 sq ft above grade plus a fully finished basement, this spacious 4-bedroom, 3.5-bathroom home is perfect for growing families or those who love to entertain. The main level features a formal living and dining area, complemented by an upgraded kitchen with modern finishes and plenty of space to gather. Upstairs, the primary suite is a true retreat with park views, a private balcony, and a 4-piece ensuite. The walkout basement adds incredible functionality with two additional sleeping spaces, a large recreation/living room, and a full bathroom—ideal for guests, extended family, or home office needs. Enjoy direct access to the park, nearby schools, shopping, and transit in this family-friendly neighbourhood. A rare opportunity to own a walkout backing green space in Eaux Claires! (id:58356)
Property Details
|
MLS® Number
|
E4433412 |
|
Property Type
|
Single Family |
|
Neigbourhood
|
Eaux Claires |
|
Amenities Near By
|
Park, Playground, Schools, Shopping |
|
Community Features
|
Lake Privileges |
|
Features
|
No Animal Home |
|
Structure
|
Deck, Fire Pit |
|
Water Front Type
|
Waterfront On Lake |
Building
|
Bathroom Total
|
4 |
|
Bedrooms Total
|
6 |
|
Amenities
|
Ceiling - 10ft |
|
Appliances
|
Dishwasher, Dryer, Garage Door Opener Remote(s), Garage Door Opener, Refrigerator, Stove, Washer, Window Coverings |
|
Basement Development
|
Finished |
|
Basement Features
|
Walk Out |
|
Basement Type
|
Full (finished) |
|
Constructed Date
|
2000 |
|
Construction Style Attachment
|
Detached |
|
Cooling Type
|
Central Air Conditioning |
|
Half Bath Total
|
1 |
|
Heating Type
|
Forced Air |
|
Stories Total
|
2 |
|
Size Interior
|
1800 Sqft |
|
Type
|
House |
Parking
Land
|
Acreage
|
No |
|
Fence Type
|
Fence |
|
Land Amenities
|
Park, Playground, Schools, Shopping |
Rooms
| Level |
Type |
Length |
Width |
Dimensions |
|
Basement |
Bedroom 5 |
|
|
Measurements not available |
|
Basement |
Bedroom 6 |
|
|
Measurements not available |
|
Main Level |
Living Room |
|
|
Measurements not available |
|
Main Level |
Dining Room |
|
|
Measurements not available |
|
Main Level |
Kitchen |
|
|
Measurements not available |
|
Main Level |
Family Room |
|
|
Measurements not available |
|
Main Level |
Bedroom 2 |
|
|
Measurements not available |
|
Upper Level |
Primary Bedroom |
|
|
Measurements not available |
|
Upper Level |
Bedroom 3 |
|
|
Measurements not available |
|
Upper Level |
Bedroom 4 |
|
|
Measurements not available |
