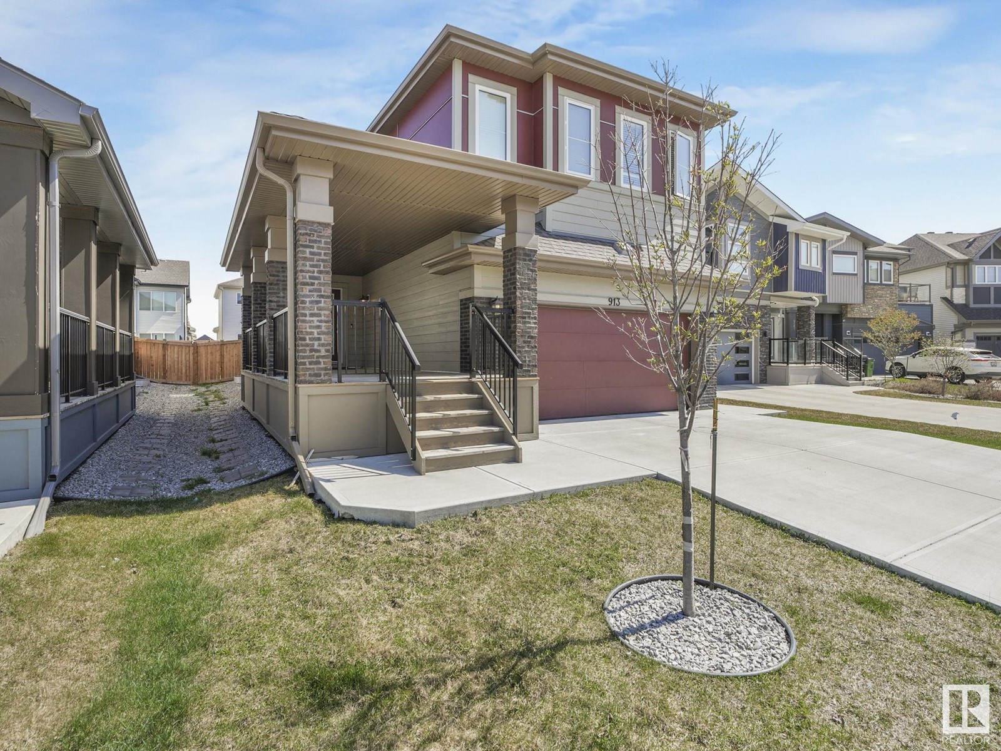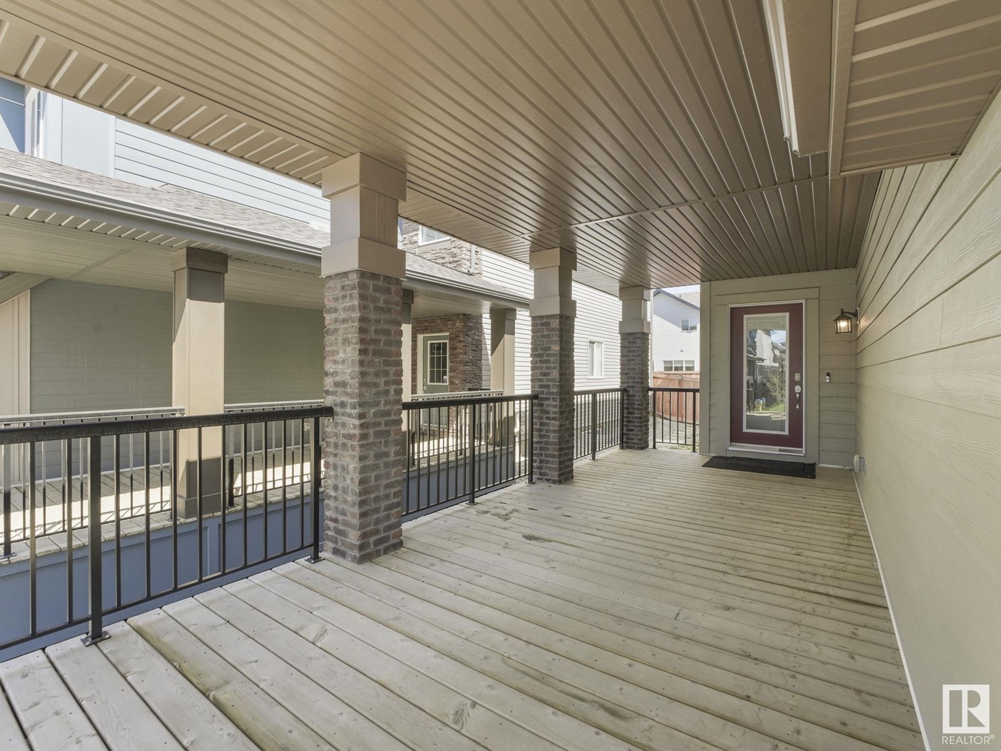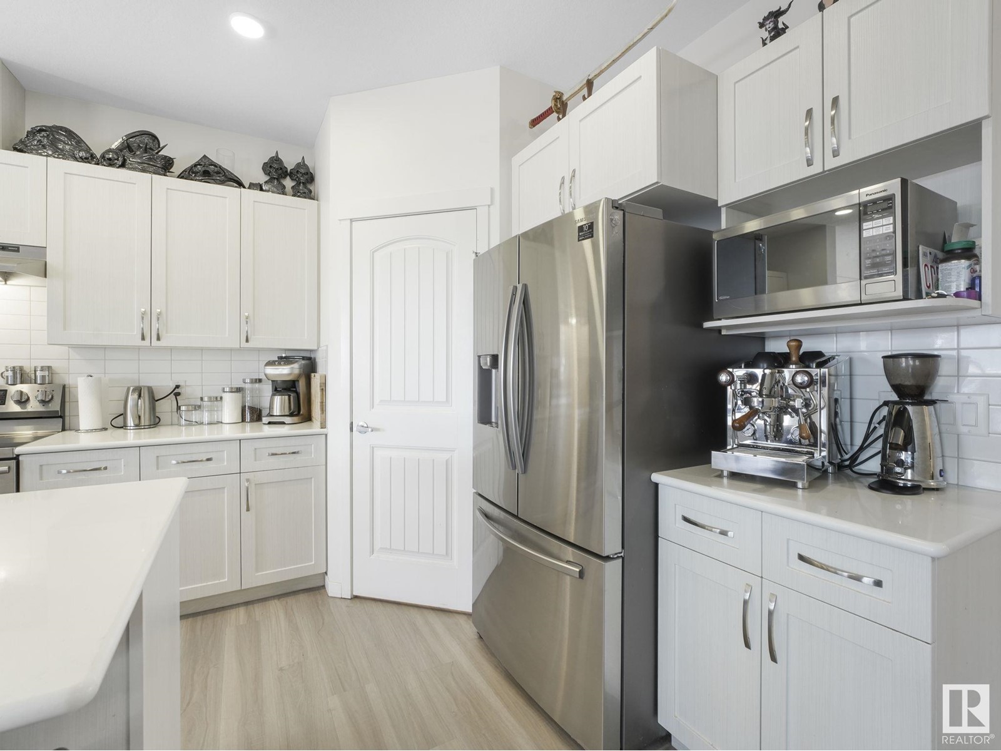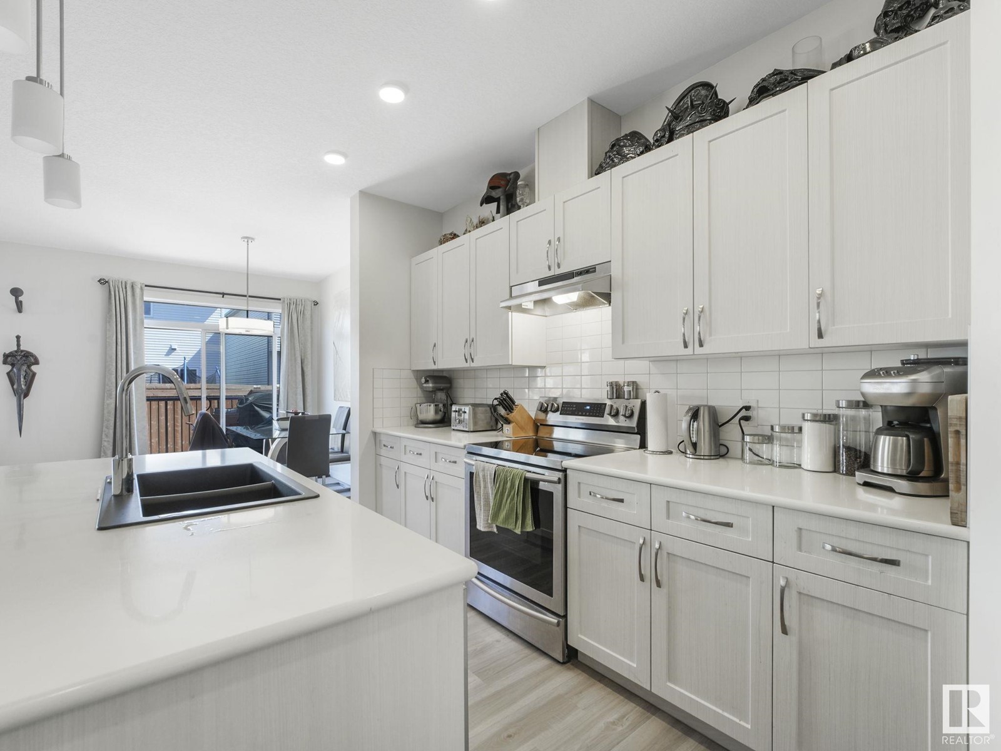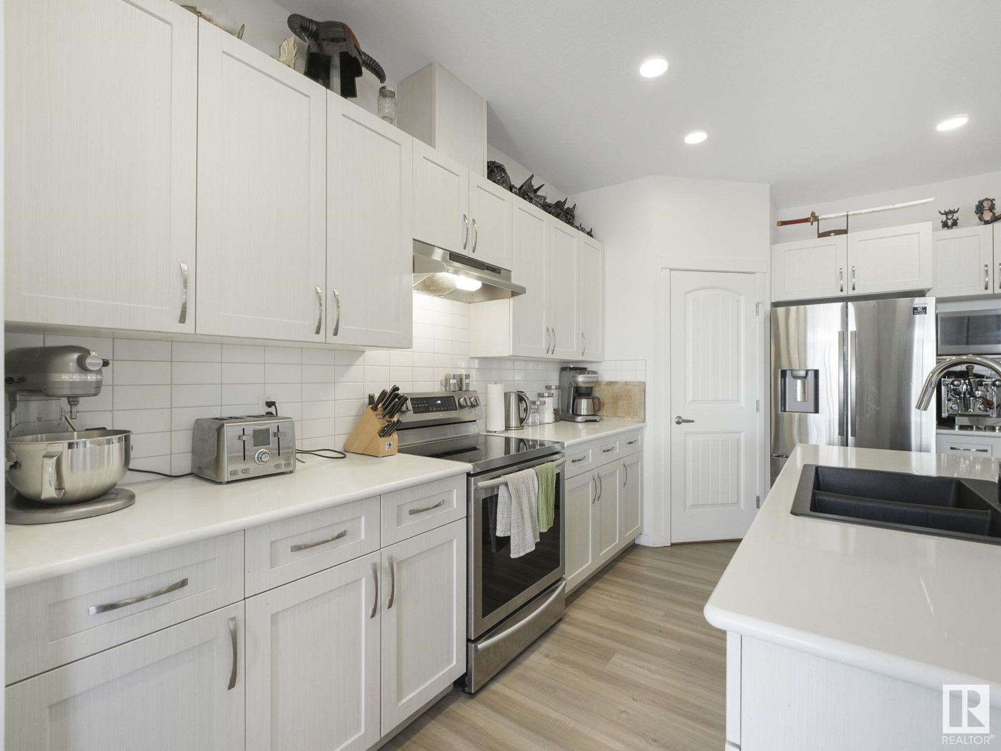6 Bedroom
4 Bathroom
2400 Sqft
Forced Air
$725,000
Welcome to 913 173A St. Located in the beautiful community of Langdale in Windermere and perfectly situated within a close proximity of Schools, Parks, Shopping and easy access to the Anthony Henday. You do not want to miss out on this income producing, 2,350+ Sqft two story with a 2 bedroom legal Basement Suite!! Prepare to be in awe as you walk through the grand covered entryway to the main entrance. As you enter the main floor you are greeted with a ton of natural light from high ceilings and well thought out open concept kitchen and living room. This is a perfect space for entertaining with family and friends. On the main floor you will also find a 4 piece bathroom with tub/shower, large bedroom or office, storage room and walkthrough pantry. On the second level you will find a huge primary bedroom with 5 piece ensuite and double walk in closets. Large bonus room, laundry, a second 4 piece bathroom and two additional bedrooms. Completely separate utilities for the basement suite, nothing is shared!! (id:58356)
Property Details
|
MLS® Number
|
E4434349 |
|
Property Type
|
Single Family |
|
Neigbourhood
|
Windermere |
|
Amenities Near By
|
Airport, Golf Course, Playground, Public Transit, Schools, Shopping |
|
Community Features
|
Public Swimming Pool |
|
Features
|
Cul-de-sac, See Remarks, No Back Lane, Closet Organizers, No Animal Home, No Smoking Home, Level |
|
Parking Space Total
|
4 |
|
Structure
|
Deck, Porch |
Building
|
Bathroom Total
|
4 |
|
Bedrooms Total
|
6 |
|
Amenities
|
Ceiling - 9ft, Vinyl Windows |
|
Appliances
|
Garage Door Opener Remote(s), Garage Door Opener, Hood Fan, Microwave Range Hood Combo, See Remarks, Dryer, Refrigerator, Two Stoves, Two Washers, Dishwasher |
|
Basement Development
|
Finished |
|
Basement Features
|
Suite |
|
Basement Type
|
Full (finished) |
|
Constructed Date
|
2019 |
|
Construction Style Attachment
|
Detached |
|
Fire Protection
|
Smoke Detectors |
|
Heating Type
|
Forced Air |
|
Stories Total
|
2 |
|
Size Interior
|
2400 Sqft |
|
Type
|
House |
Parking
Land
|
Acreage
|
No |
|
Fence Type
|
Fence |
|
Land Amenities
|
Airport, Golf Course, Playground, Public Transit, Schools, Shopping |
|
Size Irregular
|
437.06 |
|
Size Total
|
437.06 M2 |
|
Size Total Text
|
437.06 M2 |
Rooms
| Level |
Type |
Length |
Width |
Dimensions |
|
Basement |
Second Kitchen |
|
|
10'1" x 12'5" |
|
Basement |
Bedroom 5 |
|
|
10'11" x 12'8 |
|
Basement |
Bedroom 6 |
|
|
9'11" x 12'9" |
|
Main Level |
Living Room |
|
|
16'9" x 13'2" |
|
Main Level |
Dining Room |
|
|
8'3" x 10'11" |
|
Main Level |
Kitchen |
|
|
10'6" x 15'11 |
|
Main Level |
Bedroom 4 |
|
|
10'3" x 9'7" |
|
Main Level |
Storage |
|
|
9'8" x 7'2" |
|
Upper Level |
Family Room |
|
|
Measurements not available |
|
Upper Level |
Primary Bedroom |
|
|
13'3" x 15'3" |
|
Upper Level |
Bedroom 2 |
|
|
9'6" x 13' |
|
Upper Level |
Bedroom 3 |
|
|
9'3" x 13' |
|
Upper Level |
Laundry Room |
|
|
6'2" x 6'9" |

