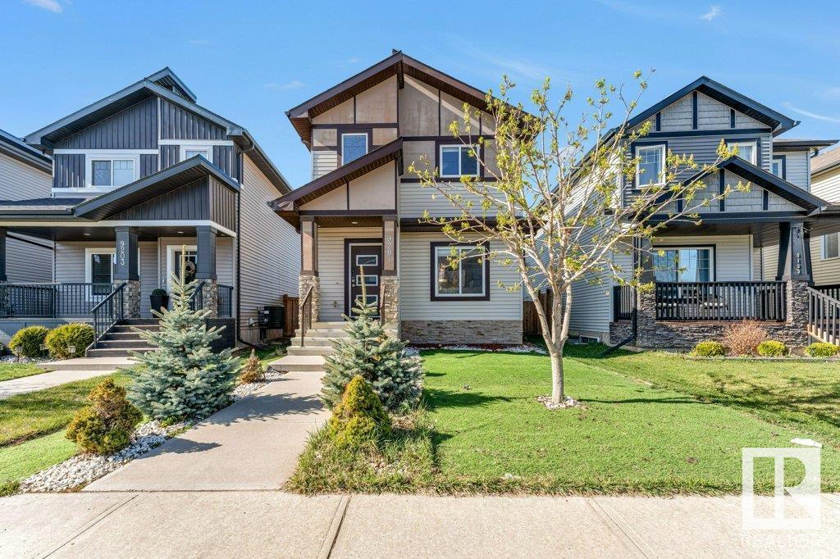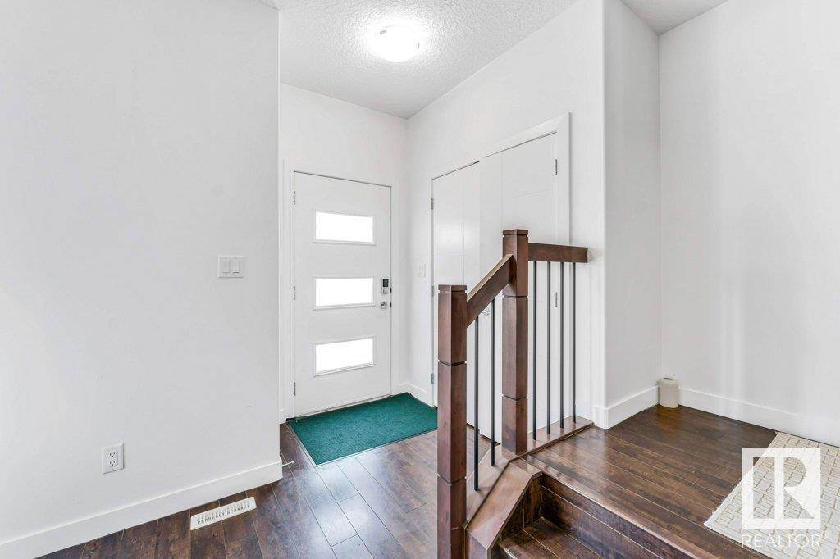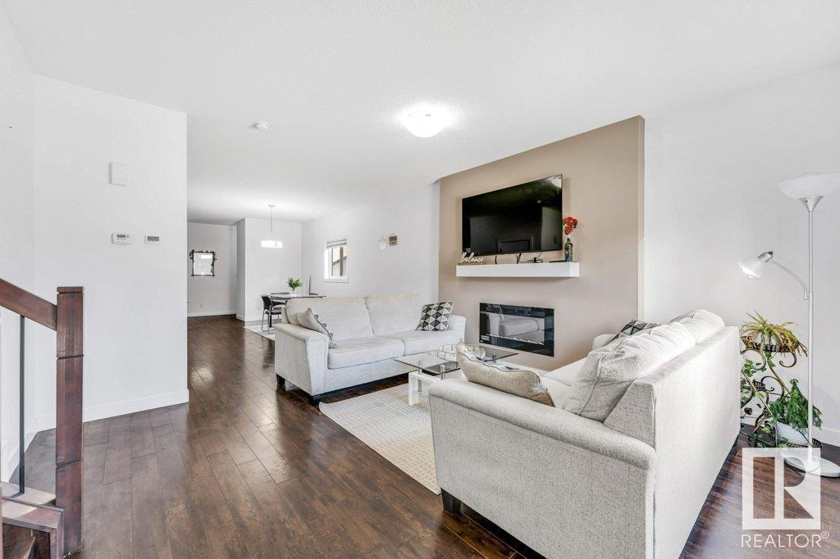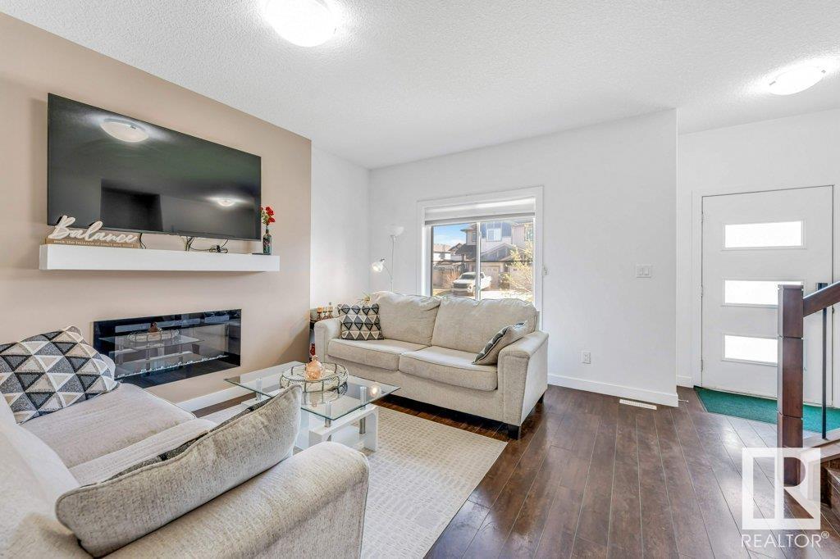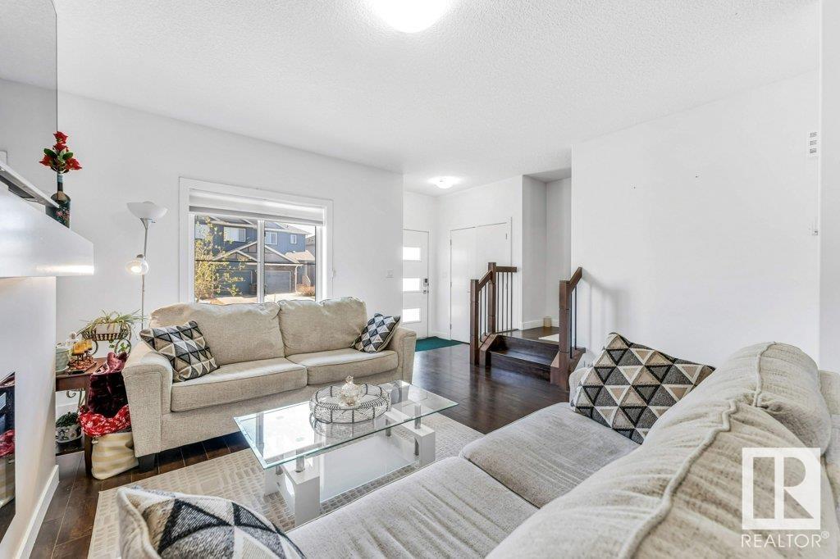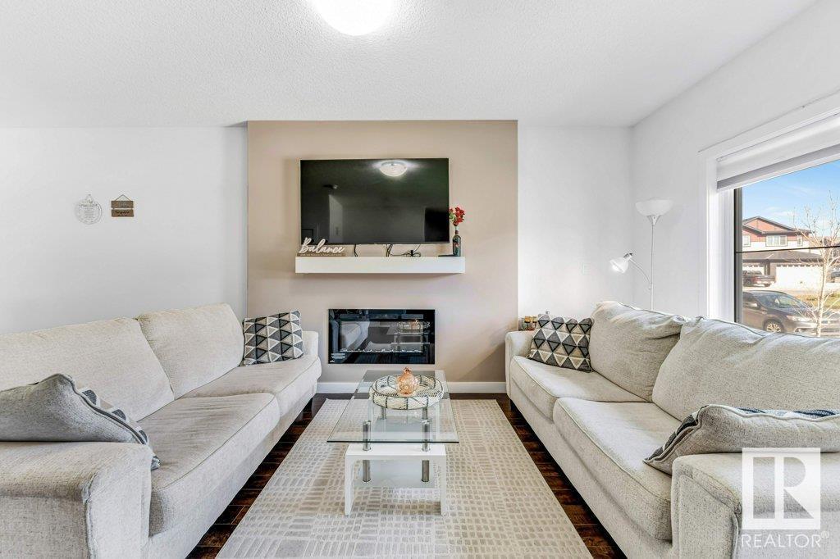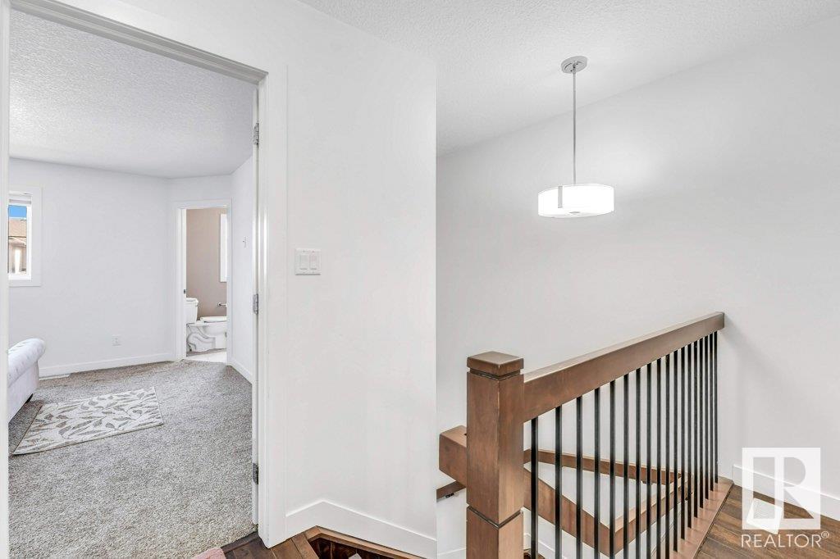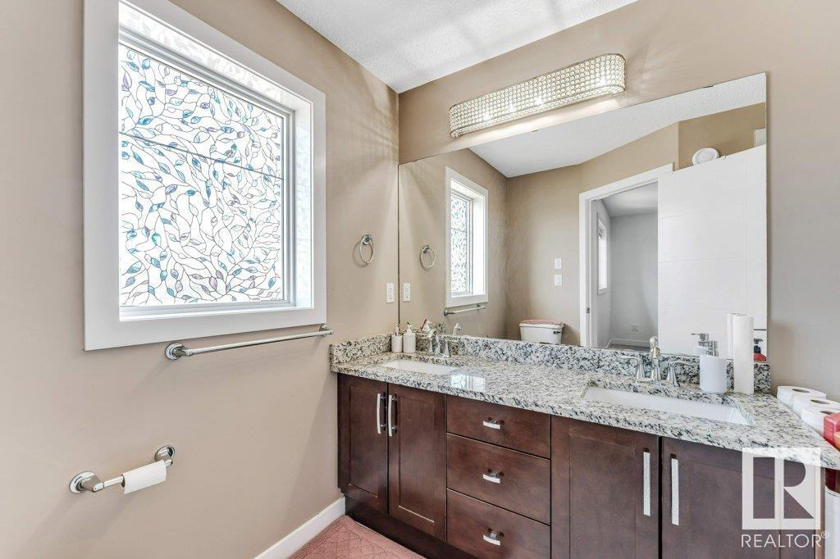3 Bedroom
3 Bathroom
1600 Sqft
Fireplace
Forced Air
$494,900
Stunning East-Facing Home in Chappelle! Conveniently located at walking distance from K-9 school, transit, and amenities, this beautifully maintained single-family home offers the perfect blend of comfort, style, and affordability is a must-see! The main floor features hardwood flooring and an open concept living room with a cozy fireplace, spacious dining area & Huge Kitchen with tons of Cabinets for storage. Upstairs, the spacious primary bedroom is a true retreat, boasting a walk-in closet and a luxurious 4-piece ensuite, while the two secondary bedrooms share a stylish four-piece bathroom. Bonus room provides an ideal living space, and the second-floor laundry adds convenience. 9ft ceilings and beautiful spindle railing adds elegance to the house. Built on REGULAR LOT, Double Detached Garage, fully landscaped, fenced yard creates a peaceful outdoor retreat, while the Framed Basement is ready for your custom design. (id:58356)
Property Details
|
MLS® Number
|
E4434269 |
|
Property Type
|
Single Family |
|
Neigbourhood
|
Chappelle Area |
|
Amenities Near By
|
Airport, Playground, Public Transit, Schools, Shopping |
|
Parking Space Total
|
2 |
|
Structure
|
Deck |
Building
|
Bathroom Total
|
3 |
|
Bedrooms Total
|
3 |
|
Amenities
|
Ceiling - 9ft |
|
Appliances
|
Dishwasher, Dryer, Garage Door Opener Remote(s), Garage Door Opener, Refrigerator, Stove, Washer, Window Coverings |
|
Basement Development
|
Partially Finished |
|
Basement Type
|
Full (partially Finished) |
|
Constructed Date
|
2017 |
|
Construction Style Attachment
|
Detached |
|
Fireplace Fuel
|
Electric |
|
Fireplace Present
|
Yes |
|
Fireplace Type
|
Insert |
|
Half Bath Total
|
1 |
|
Heating Type
|
Forced Air |
|
Stories Total
|
2 |
|
Size Interior
|
1600 Sqft |
|
Type
|
House |
Parking
Land
|
Acreage
|
No |
|
Fence Type
|
Fence |
|
Land Amenities
|
Airport, Playground, Public Transit, Schools, Shopping |
|
Size Irregular
|
297.96 |
|
Size Total
|
297.96 M2 |
|
Size Total Text
|
297.96 M2 |
Rooms
| Level |
Type |
Length |
Width |
Dimensions |
|
Main Level |
Living Room |
|
|
Measurements not available |
|
Main Level |
Dining Room |
|
|
Measurements not available |
|
Main Level |
Kitchen |
|
|
Measurements not available |
|
Upper Level |
Primary Bedroom |
|
|
Measurements not available |
|
Upper Level |
Bedroom 2 |
|
|
Measurements not available |
|
Upper Level |
Bedroom 3 |
|
|
Measurements not available |
|
Upper Level |
Bonus Room |
|
|
Measurements not available |
