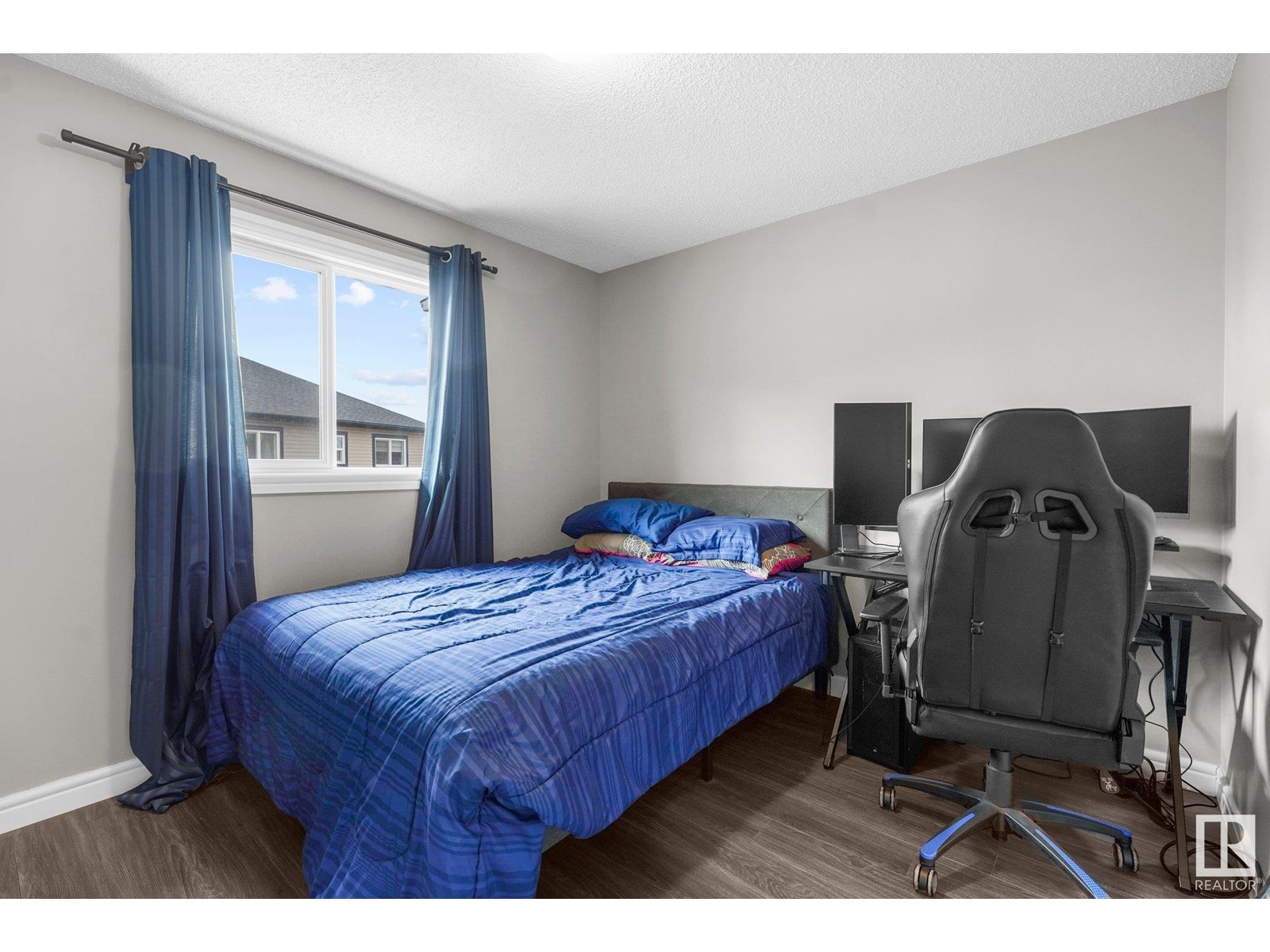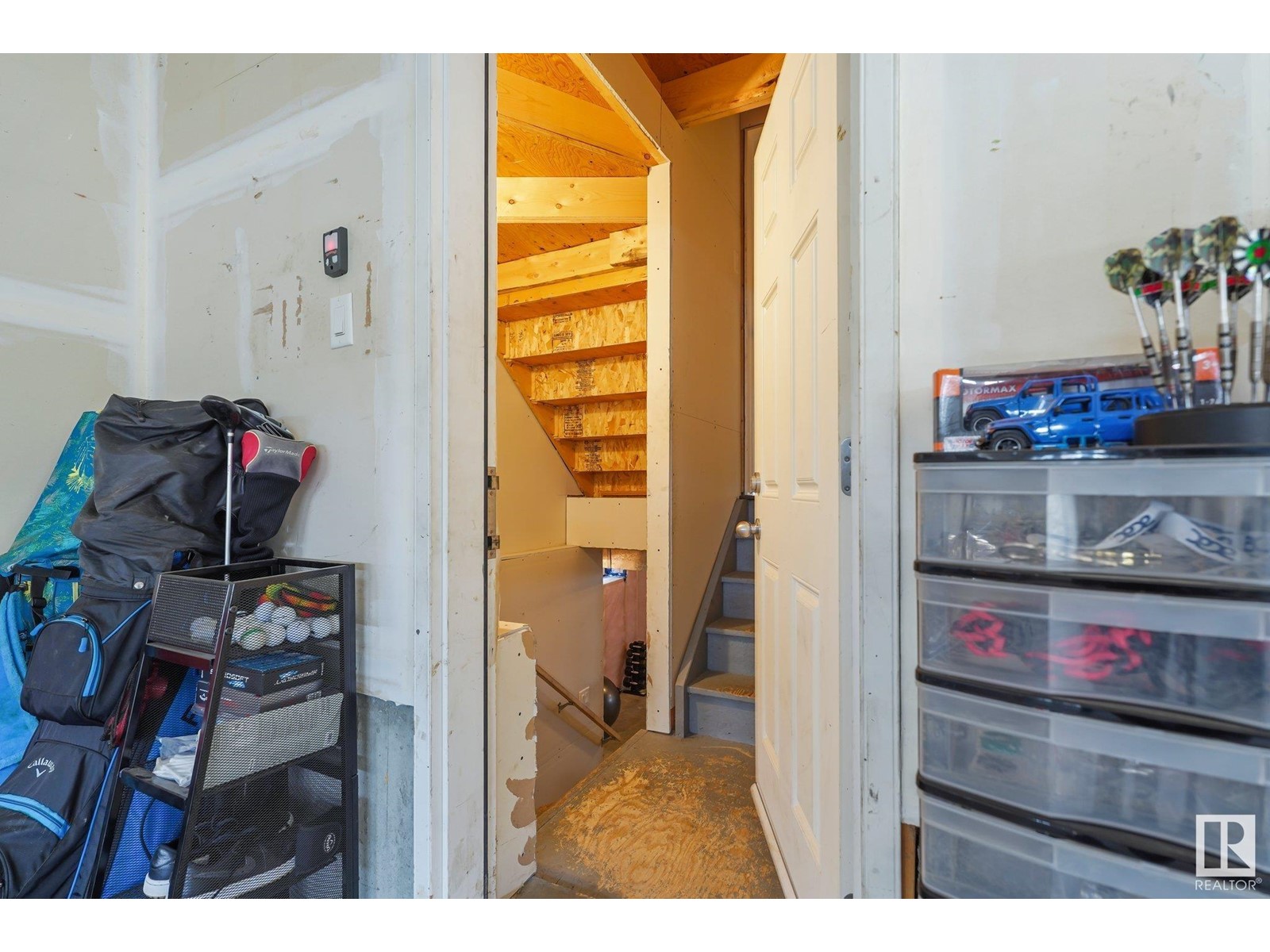3 Bedroom
3 Bathroom
1500 Sqft
Forced Air
$574,900
TRIPLE GARAGE with drive through door to side yard! Nestled in the vibrant and family friendly neighbourhood of Chapelle, this lovely home comes with 3 bedrooms on the upper level plus a bonus room and a total of 2.5 bathrooms. An open concept main floor with hardwood floors and granite counter tops. A dining area that leads to the south facing yard. The kitchen boasts stainless steel appliances, an island with raised eating bar, glass tile backsplash and a corner pantry. From the triple garage there is a SEPERATE ENTRANCE which leads to the unfinished basement and is roughed in for a 2nd kitchen and laundry, perfect for future development of a secondary suite. Surrounded by quality schools, peaceful parks & easy access to public transit. (id:58356)
Property Details
|
MLS® Number
|
E4433877 |
|
Property Type
|
Single Family |
|
Neigbourhood
|
Chappelle Area |
|
Amenities Near By
|
Playground, Public Transit, Schools, Shopping |
|
Features
|
No Back Lane |
|
Parking Space Total
|
6 |
|
Structure
|
Deck |
Building
|
Bathroom Total
|
3 |
|
Bedrooms Total
|
3 |
|
Amenities
|
Vinyl Windows |
|
Appliances
|
Dishwasher, Dryer, Garage Door Opener Remote(s), Garage Door Opener, Hood Fan, Refrigerator, Stove, Washer |
|
Basement Development
|
Unfinished |
|
Basement Type
|
Full (unfinished) |
|
Constructed Date
|
2017 |
|
Construction Style Attachment
|
Detached |
|
Half Bath Total
|
1 |
|
Heating Type
|
Forced Air |
|
Stories Total
|
2 |
|
Size Interior
|
1500 Sqft |
|
Type
|
House |
Parking
Land
|
Acreage
|
No |
|
Land Amenities
|
Playground, Public Transit, Schools, Shopping |
|
Size Irregular
|
408.35 |
|
Size Total
|
408.35 M2 |
|
Size Total Text
|
408.35 M2 |
Rooms
| Level |
Type |
Length |
Width |
Dimensions |
|
Main Level |
Living Room |
3.72 m |
4.81 m |
3.72 m x 4.81 m |
|
Main Level |
Dining Room |
3.19 m |
2.53 m |
3.19 m x 2.53 m |
|
Main Level |
Kitchen |
3.19 m |
3.48 m |
3.19 m x 3.48 m |
|
Upper Level |
Primary Bedroom |
3.62 m |
4.48 m |
3.62 m x 4.48 m |
|
Upper Level |
Bedroom 2 |
3.19 m |
3.18 m |
3.19 m x 3.18 m |
|
Upper Level |
Bedroom 3 |
2.97 m |
3.33 m |
2.97 m x 3.33 m |
|
Upper Level |
Bonus Room |
4.66 m |
4.09 m |
4.66 m x 4.09 m |
























































