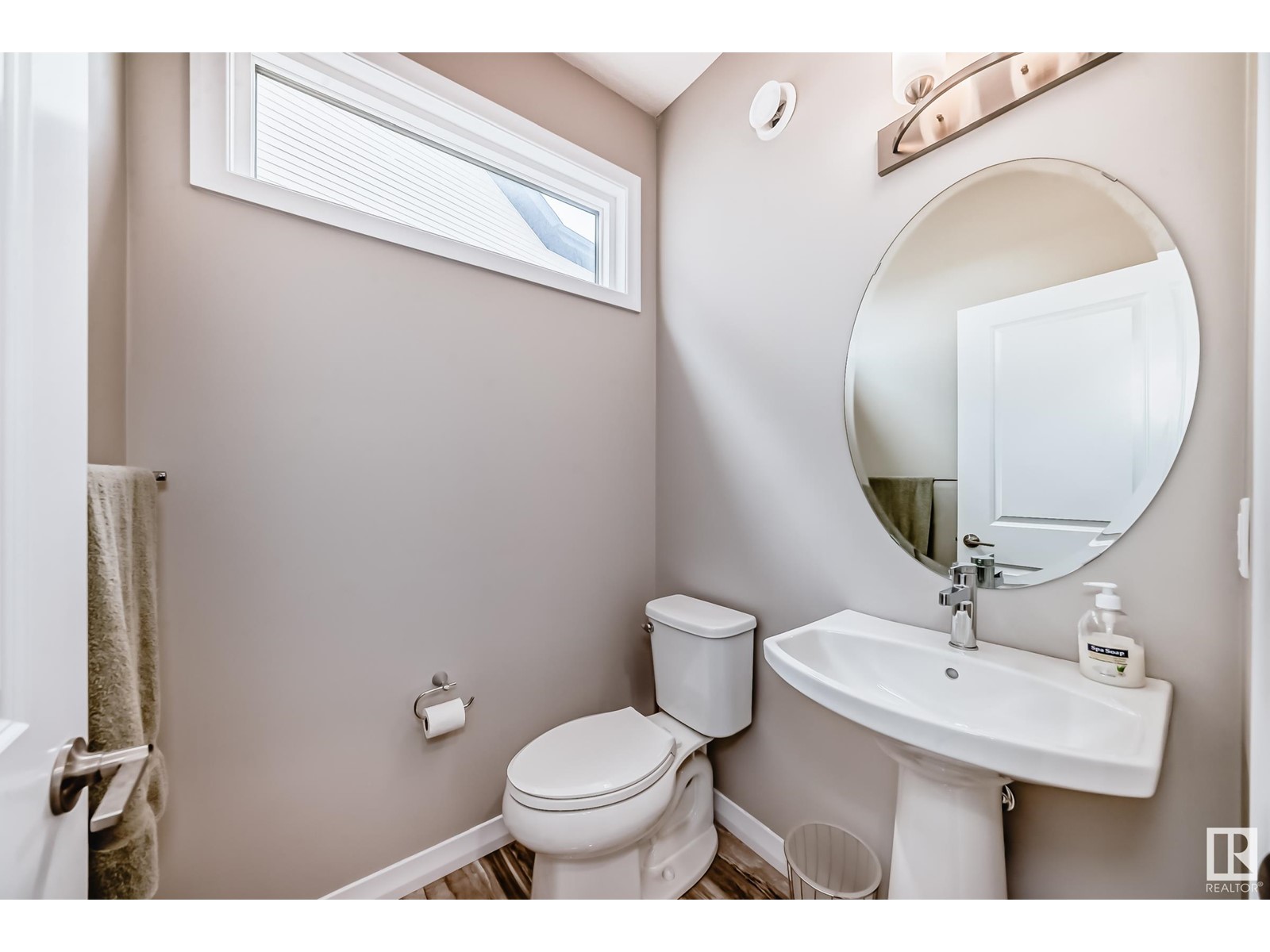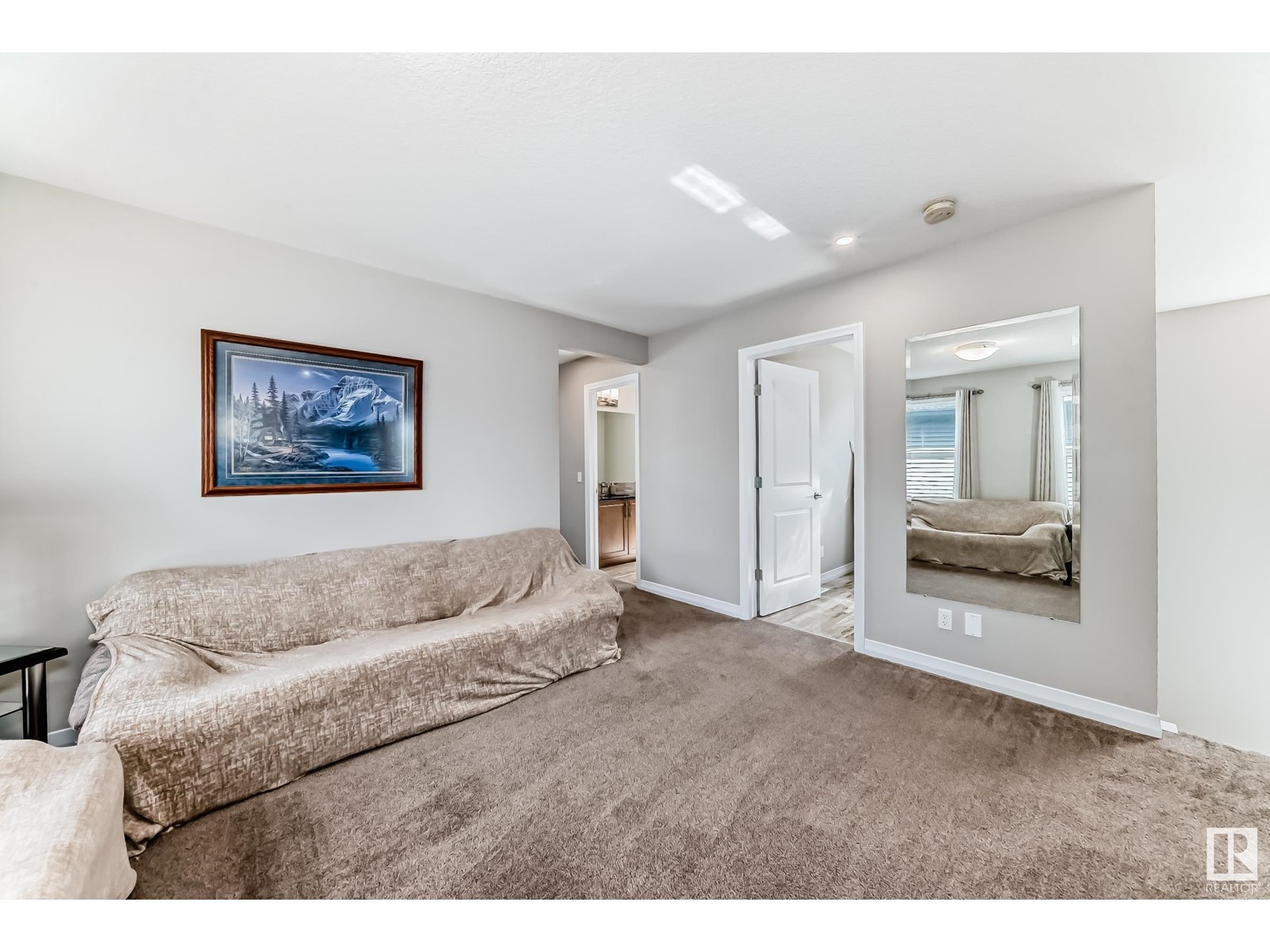3 Bedroom
3 Bathroom
2200 Sqft
Forced Air
$629,900
Discover SUSTAINABLE living in this impressive 2213 sqft home located in the desirable Secord community! This fine 2-storey home features 3 bedrooms, bonus room, the convenience of upstairs laundry, & a double-attached garage. Main floor has gorgeous floorings all throughout with natural light pouring through its many windows, complemented by SOLAR PANELS contributing to lower energy expenses. The kitchen is spacious & functional with stainless steel appliances, a large island with sink, & beautiful granite countertops. Sunlight spills across the inviting living rm to highlight the striking, unique textured stone accent wall to add a touch of elegance to the space. The Master bedrm offers a luxurious 5pc ensuite bathrm with 2 sinks, a free standing shower, bathtub, lots of mirrors & a walk-in closet. Step out onto the beautiful deck & yard, your private oasis for relaxation & entertainment. Easy access to transit, parks, playgrnds, grocery stores, restaurants & all amenities. Just move-in & ENJOY! (id:58356)
Property Details
|
MLS® Number
|
E4436250 |
|
Property Type
|
Single Family |
|
Neigbourhood
|
Secord |
|
Amenities Near By
|
Public Transit, Schools, Shopping |
|
Parking Space Total
|
4 |
|
Structure
|
Deck |
Building
|
Bathroom Total
|
3 |
|
Bedrooms Total
|
3 |
|
Appliances
|
Dishwasher, Dryer, Garage Door Opener Remote(s), Hood Fan, Refrigerator, Stove, Washer |
|
Basement Development
|
Unfinished |
|
Basement Type
|
Full (unfinished) |
|
Constructed Date
|
2019 |
|
Construction Style Attachment
|
Detached |
|
Half Bath Total
|
1 |
|
Heating Type
|
Forced Air |
|
Stories Total
|
2 |
|
Size Interior
|
2200 Sqft |
|
Type
|
House |
Parking
Land
|
Acreage
|
No |
|
Fence Type
|
Fence |
|
Land Amenities
|
Public Transit, Schools, Shopping |
|
Size Irregular
|
519.49 |
|
Size Total
|
519.49 M2 |
|
Size Total Text
|
519.49 M2 |
Rooms
| Level |
Type |
Length |
Width |
Dimensions |
|
Basement |
Utility Room |
|
|
Measurements not available |
|
Main Level |
Living Room |
4.54 m |
4.05 m |
4.54 m x 4.05 m |
|
Main Level |
Dining Room |
3.38 m |
3.23 m |
3.38 m x 3.23 m |
|
Main Level |
Kitchen |
5.69 m |
3.09 m |
5.69 m x 3.09 m |
|
Upper Level |
Family Room |
4.36 m |
4.17 m |
4.36 m x 4.17 m |
|
Upper Level |
Primary Bedroom |
4.7 m |
3.69 m |
4.7 m x 3.69 m |
|
Upper Level |
Bedroom 2 |
3.64 m |
3.04 m |
3.64 m x 3.04 m |
|
Upper Level |
Bedroom 3 |
3.47 m |
3.23 m |
3.47 m x 3.23 m |
|
Upper Level |
Laundry Room |
2.51 m |
2.04 m |
2.51 m x 2.04 m |


























































