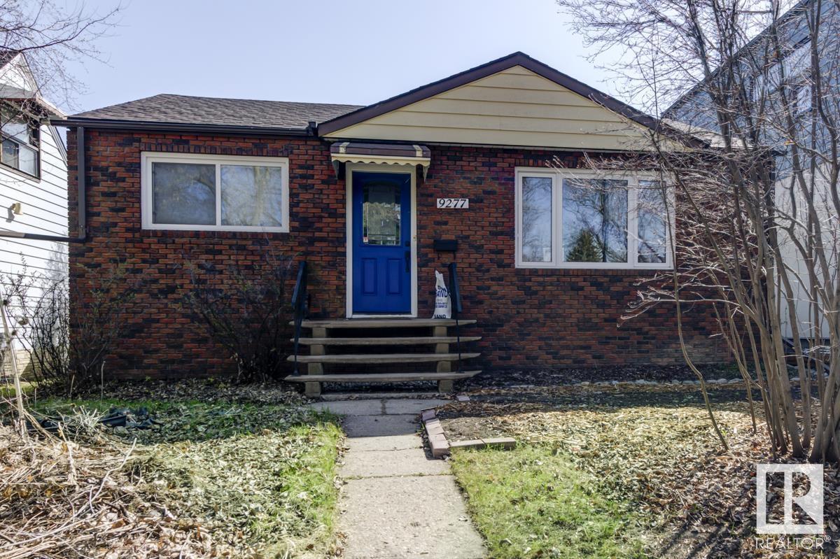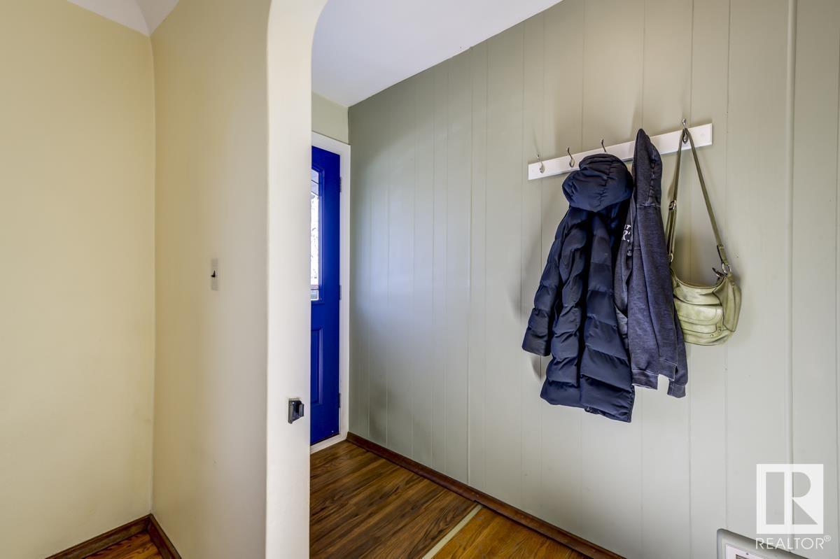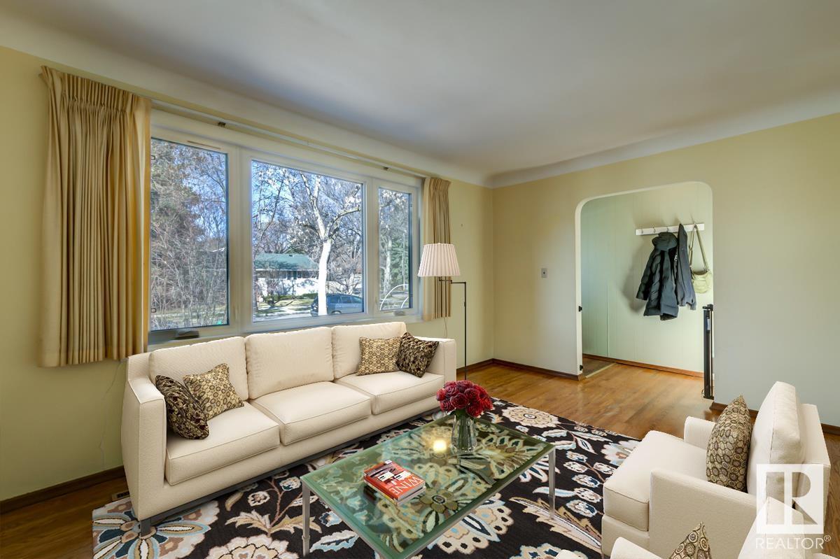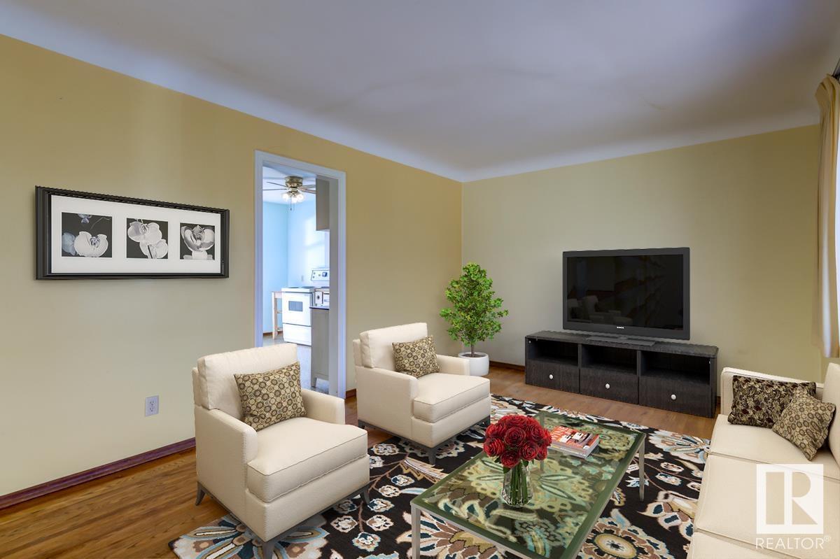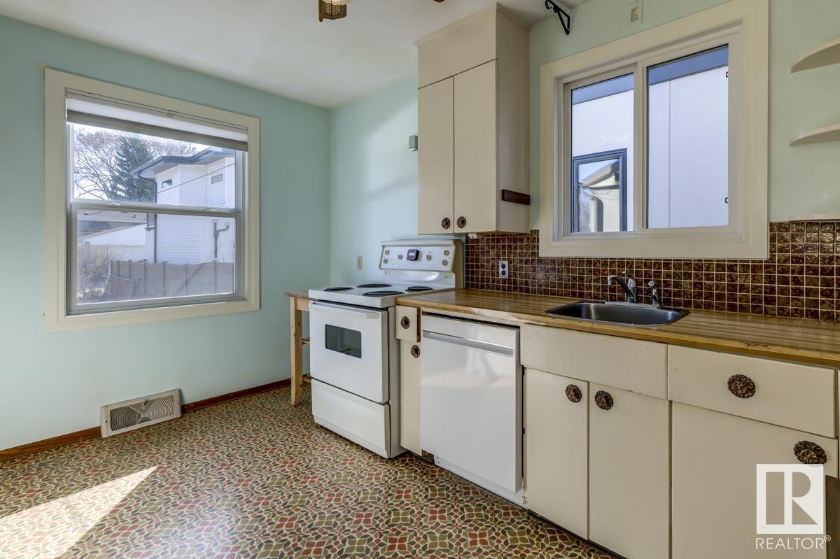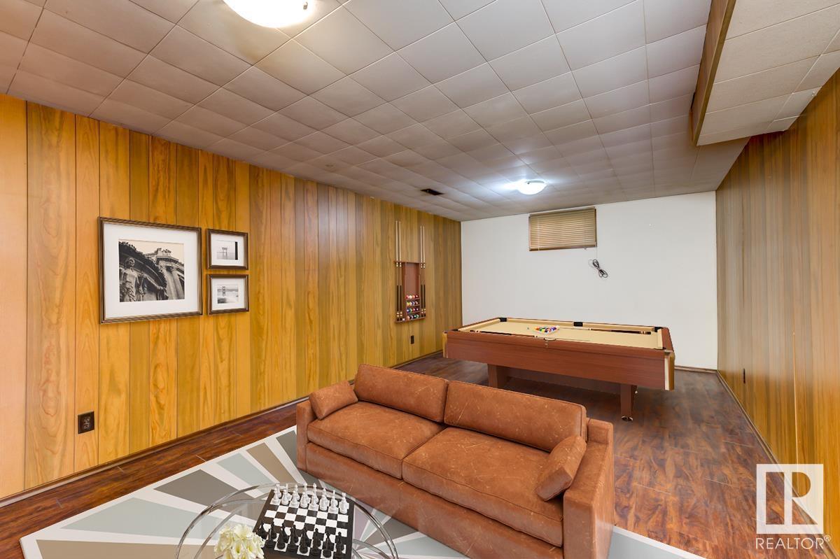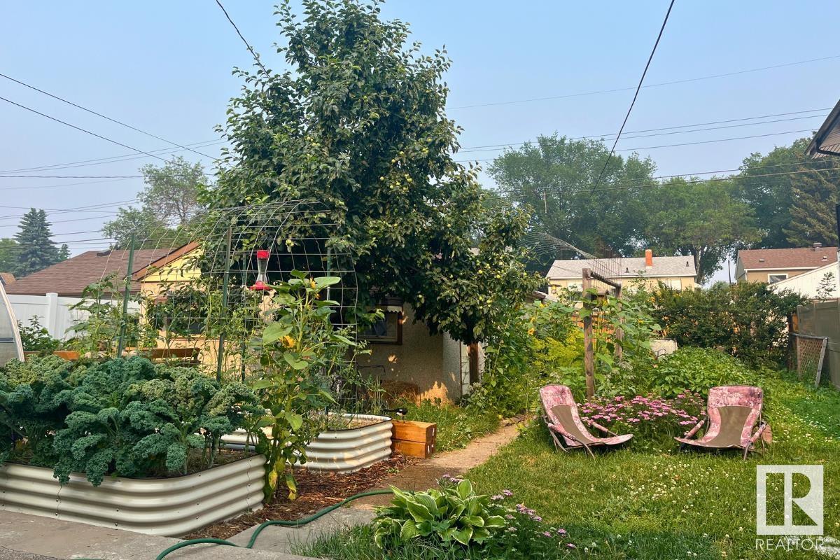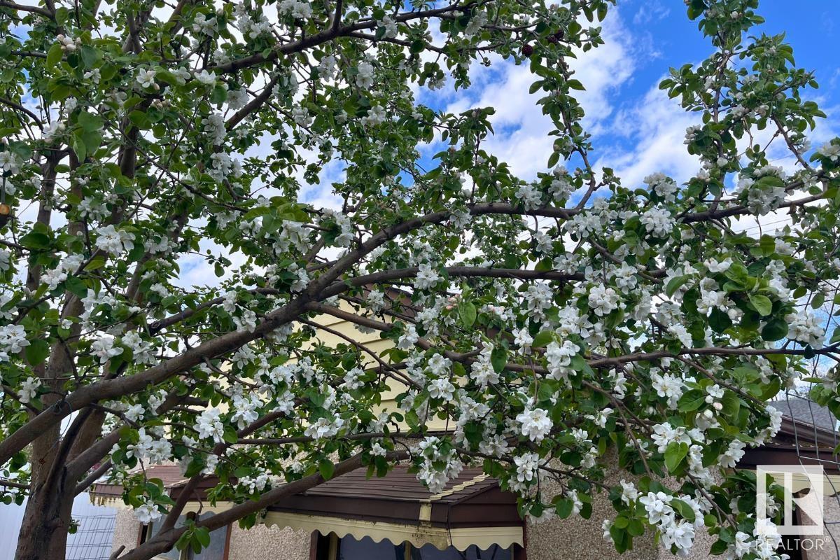9277 87 St Nw Edmonton, Alberta T6C 3H7
$500,000
Welcome to Strathearn—where character meets convenience. This cozy and charming home proves that great things come in smaller packages. Located just steps from the LRT and minutes to Downtown, you'll love living in one of Edmonton’s most desirable neighbourhoods without breaking the bank. The main floor features two comfortable bedrooms, while the basement offers a third bedroom and updated vinyl flooring. Recent upgrades include newer windows, doors, hot water tank and vinyl fencing. Out back, you'll find a double detached garage with 220V power—perfect for hobbies, projects, or extra storage—plus a greenhouse and a yard set up for those with a green thumb. This home isn’t about square footage—it’s about smart living, character, and an unbeatable lifestyle in the perfect location. *some photos are virtually staged* (id:58356)
Open House
This property has open houses!
1:00 pm
Ends at:3:00 pm
1:00 pm
Ends at:3:00 pm
Property Details
| MLS® Number | E4433632 |
| Property Type | Single Family |
| Neigbourhood | Strathearn |
| Amenities Near By | Public Transit, Schools, Shopping |
| Features | Lane |
| Structure | Greenhouse |
Building
| Bathroom Total | 1 |
| Bedrooms Total | 3 |
| Appliances | Dishwasher, Dryer, Garage Door Opener Remote(s), Garage Door Opener, Refrigerator, Stove, Washer, Window Coverings |
| Architectural Style | Bungalow |
| Basement Development | Finished |
| Basement Type | Full (finished) |
| Constructed Date | 1951 |
| Construction Style Attachment | Detached |
| Heating Type | Forced Air |
| Stories Total | 1 |
| Size Interior | 800 Sqft |
| Type | House |
Parking
| Detached Garage |
Land
| Acreage | No |
| Fence Type | Fence |
| Land Amenities | Public Transit, Schools, Shopping |
| Size Irregular | 535.78 |
| Size Total | 535.78 M2 |
| Size Total Text | 535.78 M2 |
Rooms
| Level | Type | Length | Width | Dimensions |
|---|---|---|---|---|
| Basement | Bedroom 3 | 2.58 m | 3.44 m | 2.58 m x 3.44 m |
| Basement | Recreation Room | 3.44 m | 9.16 m | 3.44 m x 9.16 m |
| Basement | Laundry Room | 2.55 m | 1.97 m | 2.55 m x 1.97 m |
| Main Level | Living Room | 5.06 m | 3.37 m | 5.06 m x 3.37 m |
| Main Level | Kitchen | 2.95 m | 3.85 m | 2.95 m x 3.85 m |
| Main Level | Primary Bedroom | 3.37 m | 3.13 m | 3.37 m x 3.13 m |
| Main Level | Bedroom 2 | 2.85 m | 3.14 m | 2.85 m x 3.14 m |
