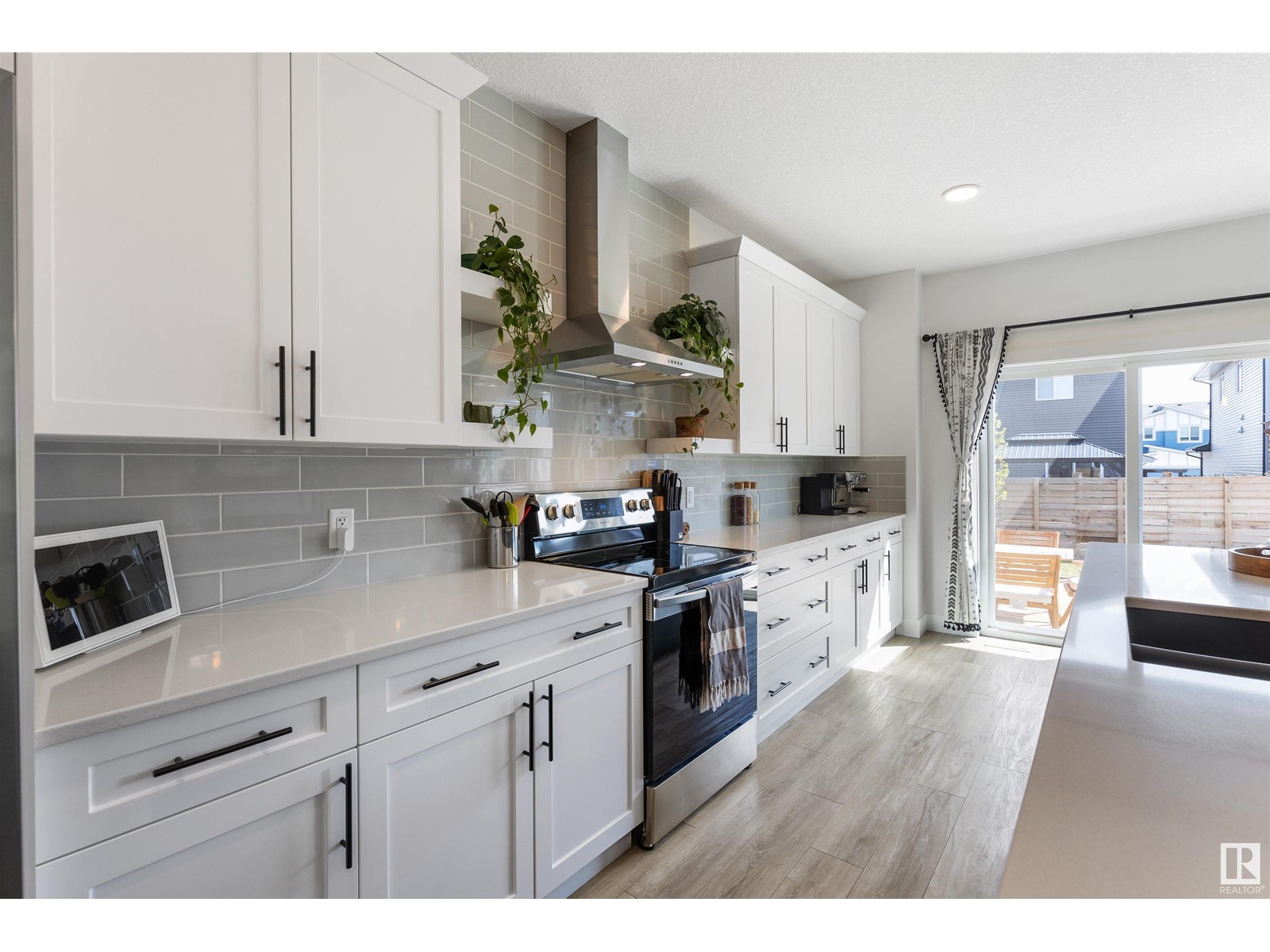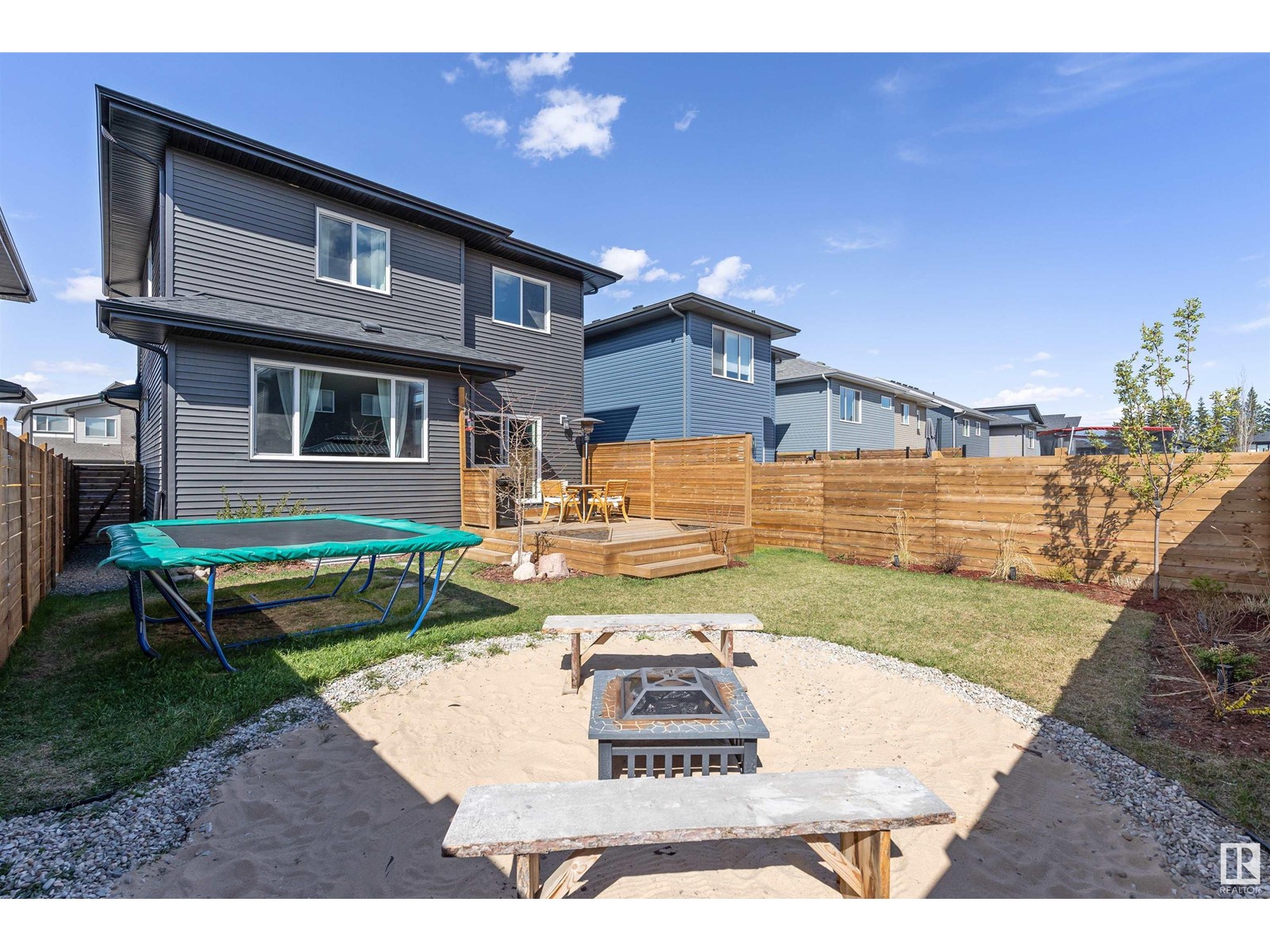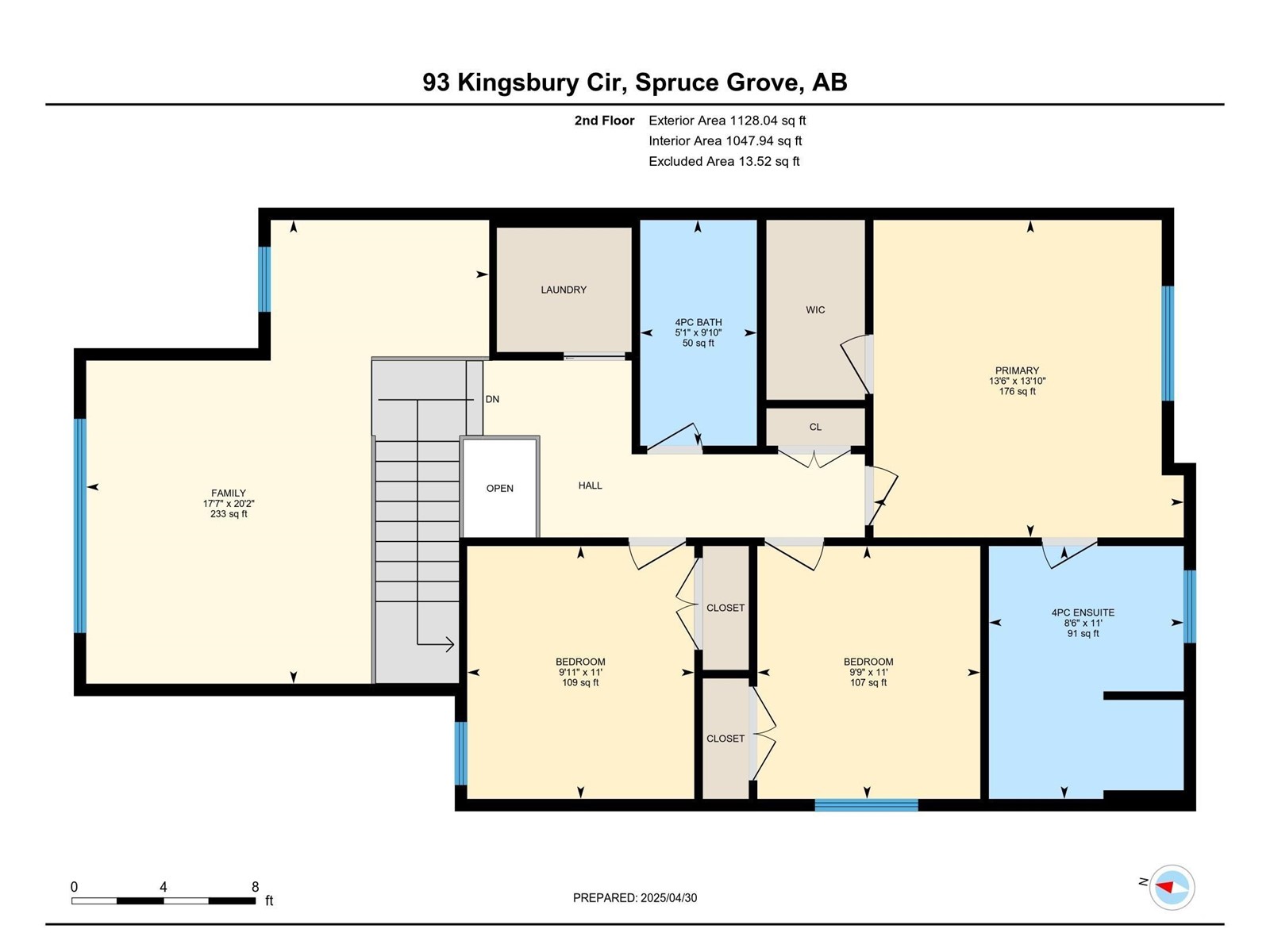3 Bedroom
3 Bathroom
2000 Sqft
Fireplace
Forced Air
$574,900
Discover this spacious, better than new 2 storey home in the community of Kenton. The front entrance welcomes guests w/ vinyl plank flooring that spreads through the main floor's open design. The kitchen features white cabinetry w/ crown moulding on the uppers, walk through pantry, huge eating bar island, patio door access to the back yard, s/s appliances, tile backsplash, pot/pan drawers & quartz counters. The dining area can accommodate a large table & has a transom window for additional light. The living room has an electric f/p. The 2nd level has a large bonus room w/ vaulted ceilings, unique loft style office area, 3 bedrooms, laundry room, a 4pce bath & a 4pce en suite. The primary bedroom features a walk in closet. The basement is unspoiled w/ 2 windows & a bathroom rough in for your future needs. The main floor & the basement level have 9’ ceiling height. The fenced south-facing backyard has a deck & numerous trees/shrubs. A double attached garage completes this move in ready home. (id:58356)
Property Details
|
MLS® Number
|
E4433444 |
|
Property Type
|
Single Family |
|
Neigbourhood
|
Kenton |
|
Amenities Near By
|
Public Transit, Shopping |
|
Features
|
See Remarks |
Building
|
Bathroom Total
|
3 |
|
Bedrooms Total
|
3 |
|
Amenities
|
Ceiling - 9ft |
|
Appliances
|
Dishwasher, Dryer, Garage Door Opener Remote(s), Garage Door Opener, Microwave Range Hood Combo, Refrigerator, Stove, Washer, Window Coverings |
|
Basement Development
|
Unfinished |
|
Basement Type
|
Full (unfinished) |
|
Ceiling Type
|
Vaulted |
|
Constructed Date
|
2021 |
|
Construction Style Attachment
|
Detached |
|
Fireplace Fuel
|
Electric |
|
Fireplace Present
|
Yes |
|
Fireplace Type
|
Unknown |
|
Half Bath Total
|
1 |
|
Heating Type
|
Forced Air |
|
Stories Total
|
2 |
|
Size Interior
|
2000 Sqft |
|
Type
|
House |
Parking
Land
|
Acreage
|
No |
|
Fence Type
|
Fence |
|
Land Amenities
|
Public Transit, Shopping |
|
Size Irregular
|
367.9 |
|
Size Total
|
367.9 M2 |
|
Size Total Text
|
367.9 M2 |
Rooms
| Level |
Type |
Length |
Width |
Dimensions |
|
Main Level |
Living Room |
4.31 m |
5.02 m |
4.31 m x 5.02 m |
|
Main Level |
Dining Room |
4.31 m |
2.52 m |
4.31 m x 2.52 m |
|
Main Level |
Kitchen |
3.37 m |
6.03 m |
3.37 m x 6.03 m |
|
Upper Level |
Family Room |
6.16 m |
5.35 m |
6.16 m x 5.35 m |
|
Upper Level |
Primary Bedroom |
4.22 m |
4.12 m |
4.22 m x 4.12 m |
|
Upper Level |
Bedroom 2 |
3.36 m |
2.96 m |
3.36 m x 2.96 m |
|
Upper Level |
Bedroom 3 |
3.36 m |
3.02 m |
3.36 m x 3.02 m |












































