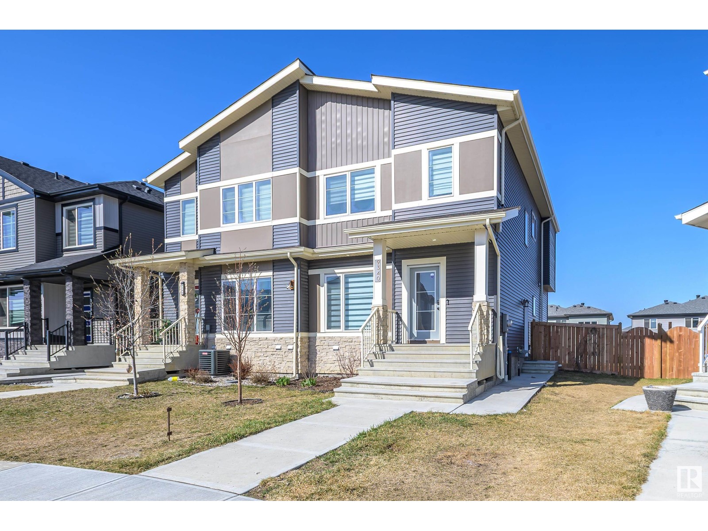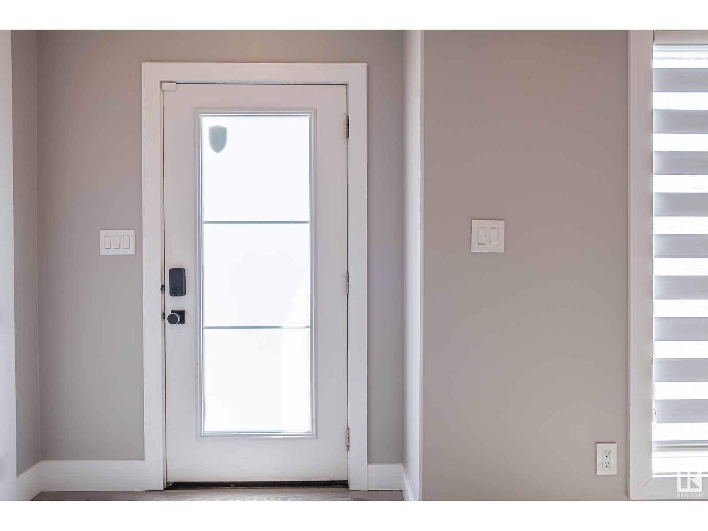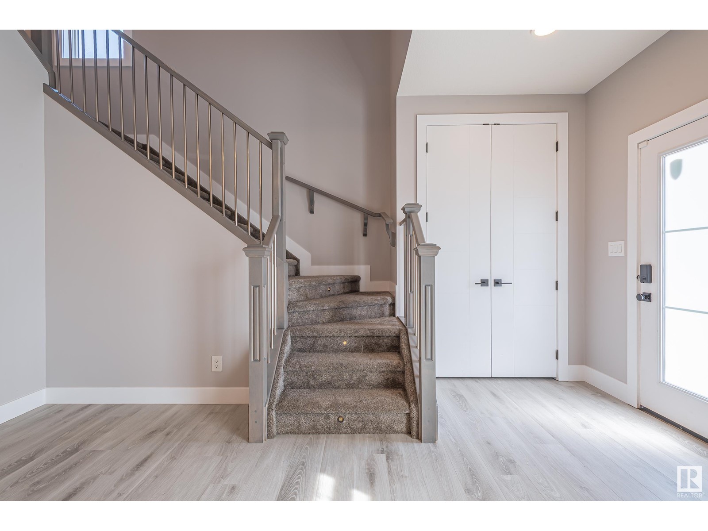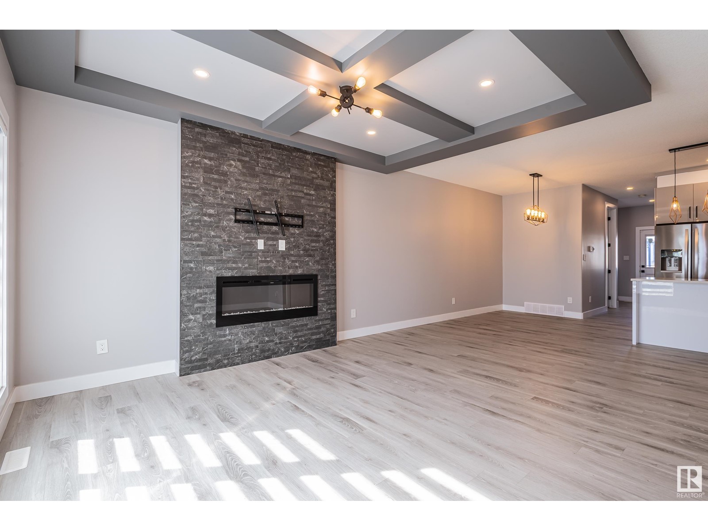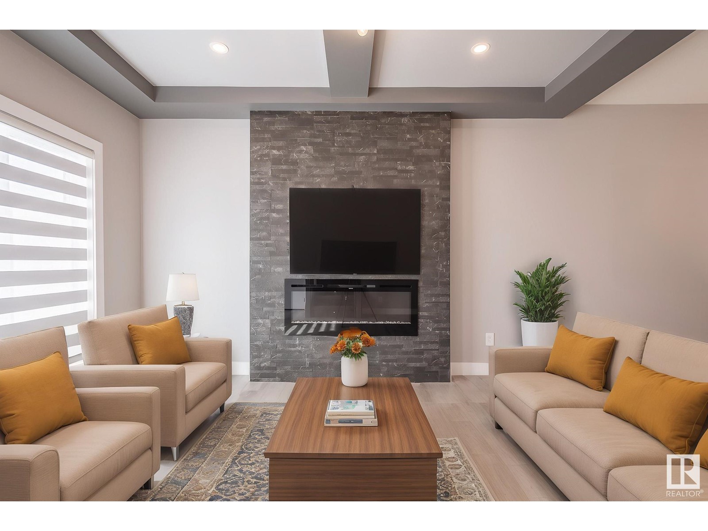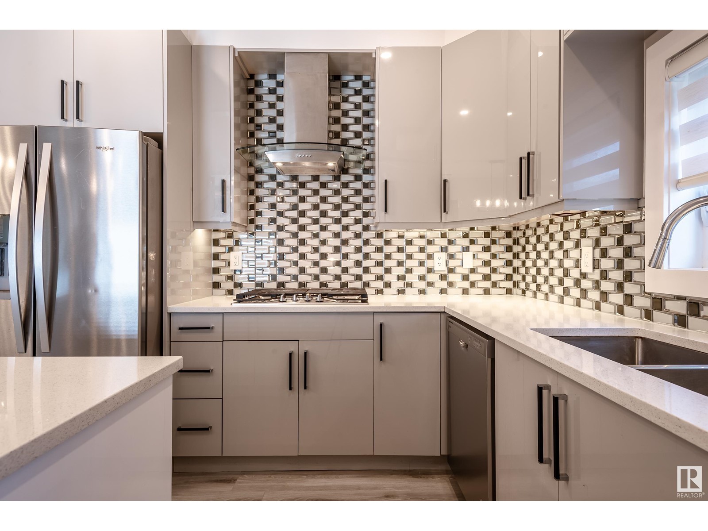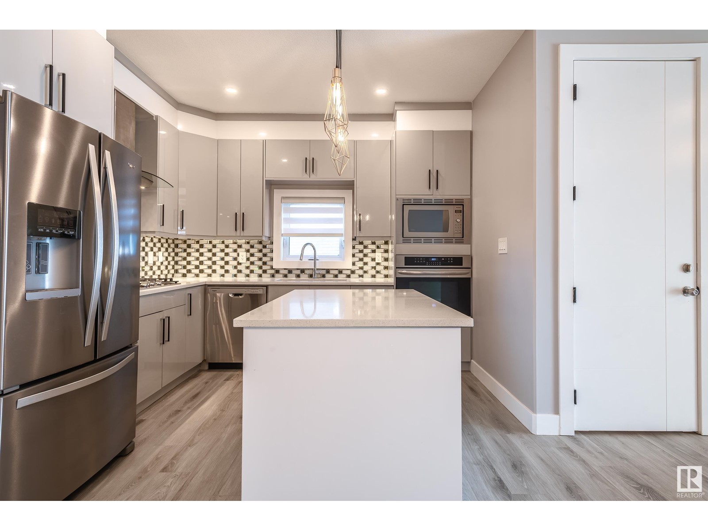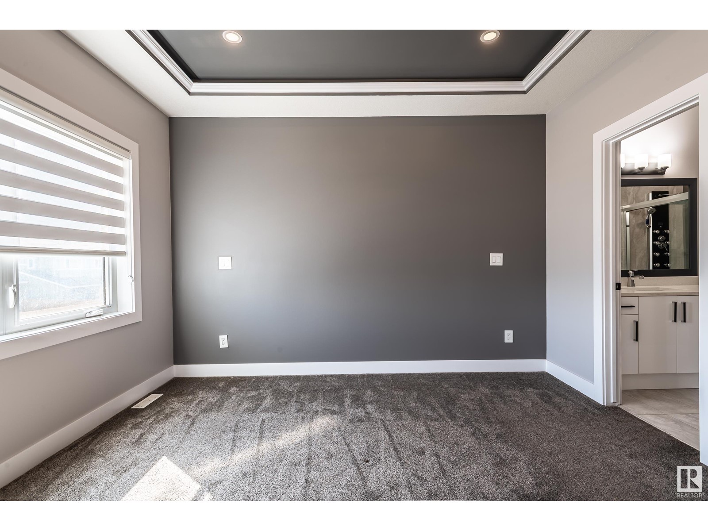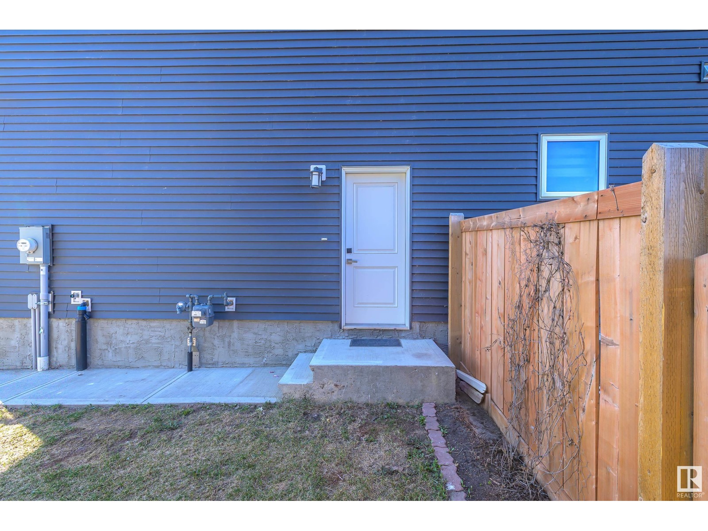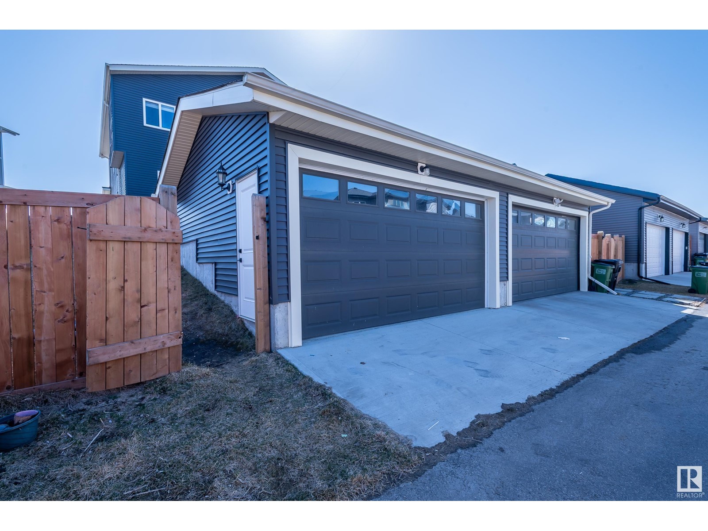3 Bedroom
4 Bathroom
1700 Sqft
Central Air Conditioning
Forced Air
$589,900
Legal 2-bedroom suite with separate side entrance—perfect for rental income or multi-generational living.This beautifully upgraded home in The Orchards at Ellerslie sits on a rare pie-shaped lot and offers 6 bedrooms, 4 full bathrooms, air conditioning, and a double detached garage. Designed for style and comfort, it features 9’ ceilings on every level, coffered ceilings, and brand new luxury vinyl plank flooring on the main floor.The spacious living room includes a gas fireplace with a stunning feature wall.Main floor also offers a bedroom with a full bathroom—ideal for guests or extended family.The chef’s kitchen showcases quartz counters, ceiling-height cabinets, built-in oven, gas range, stainless steel appliances, LED lighting, chimney hoodfan & backsplash. Upstairs includes 3 bedrooms, 2 baths, a bonus room, laundry with cabinetry, and a luxurious ensuite featuring a High-Pressure Jet shower panel.The legal basement suite has 2 bedrooms, kitchen with built-in dishwasher, laundry, & full bath. (id:58356)
Open House
This property has open houses!
Starts at:
1:00 pm
Ends at:
3:00 pm
Property Details
|
MLS® Number
|
E4432119 |
|
Property Type
|
Single Family |
|
Neigbourhood
|
The Orchards At Ellerslie |
|
Amenities Near By
|
Airport, Playground, Shopping |
|
Features
|
Lane |
Building
|
Bathroom Total
|
4 |
|
Bedrooms Total
|
3 |
|
Amenities
|
Ceiling - 9ft |
|
Appliances
|
Dishwasher, Dryer, Oven - Built-in, Washer/dryer Stack-up, Stove, Gas Stove(s), Washer, Refrigerator |
|
Basement Development
|
Finished |
|
Basement Features
|
Suite |
|
Basement Type
|
Full (finished) |
|
Constructed Date
|
2020 |
|
Construction Style Attachment
|
Semi-detached |
|
Cooling Type
|
Central Air Conditioning |
|
Heating Type
|
Forced Air |
|
Stories Total
|
2 |
|
Size Interior
|
1700 Sqft |
|
Type
|
Duplex |
Parking
Land
|
Acreage
|
No |
|
Fence Type
|
Fence |
|
Land Amenities
|
Airport, Playground, Shopping |
|
Size Irregular
|
391.85 |
|
Size Total
|
391.85 M2 |
|
Size Total Text
|
391.85 M2 |
Rooms
| Level |
Type |
Length |
Width |
Dimensions |
|
Main Level |
Living Room |
|
|
Measurements not available |
|
Main Level |
Dining Room |
|
|
Measurements not available |
|
Main Level |
Kitchen |
|
|
Measurements not available |
|
Upper Level |
Primary Bedroom |
|
|
Measurements not available |
|
Upper Level |
Bedroom 2 |
|
|
Measurements not available |
|
Upper Level |
Bedroom 3 |
|
|
Measurements not available |
|
Upper Level |
Bonus Room |
|
|
Measurements not available |
