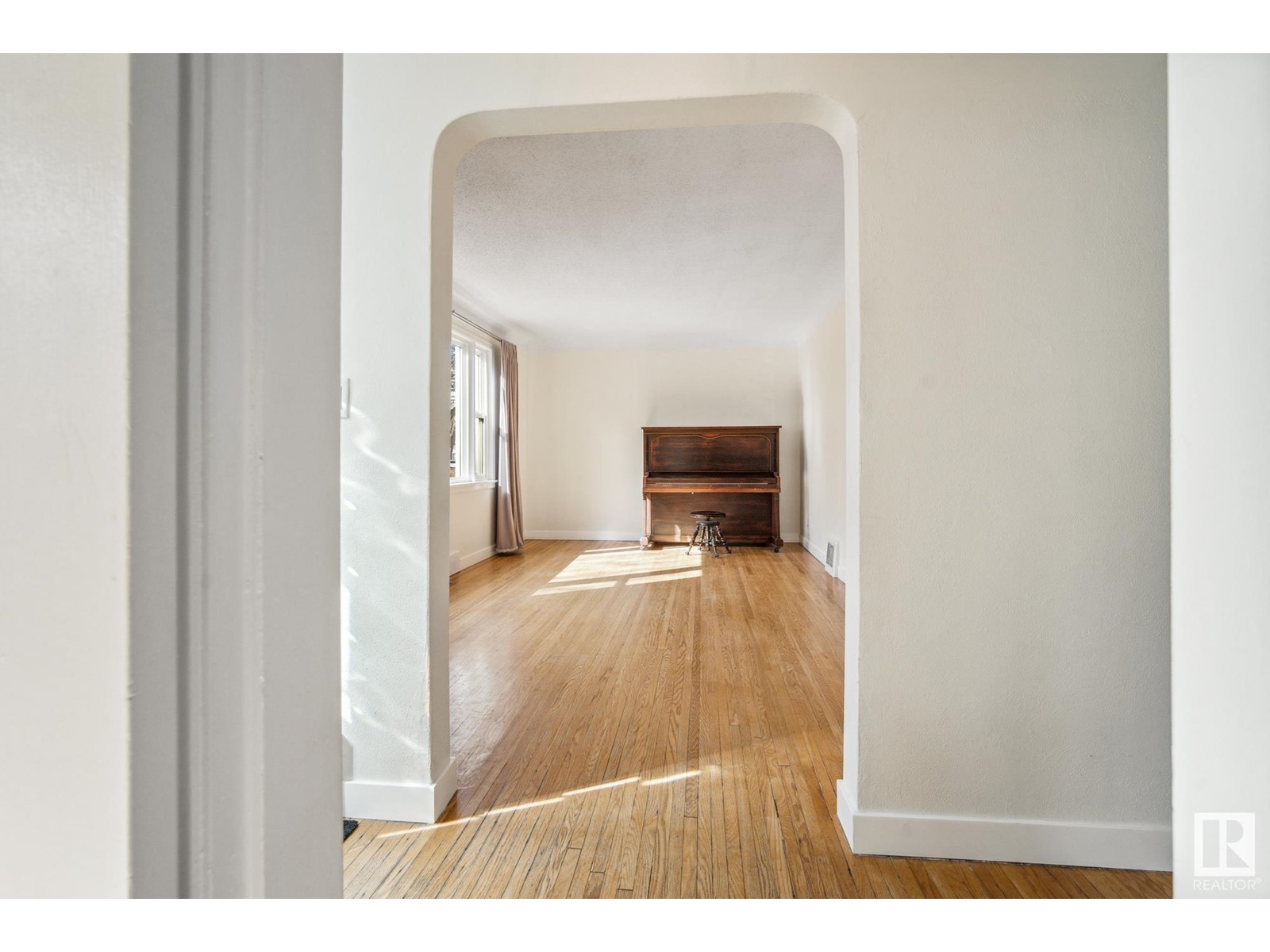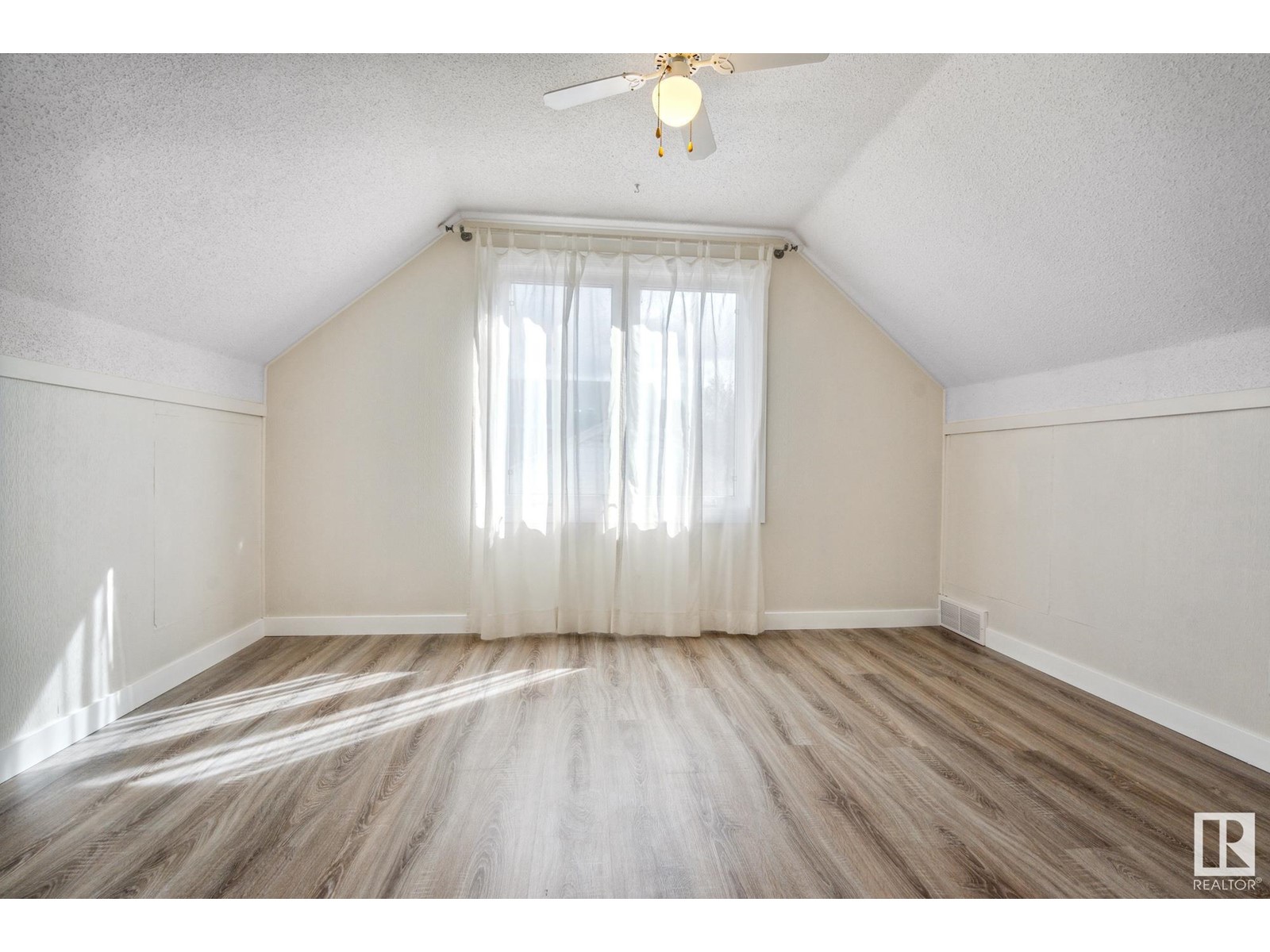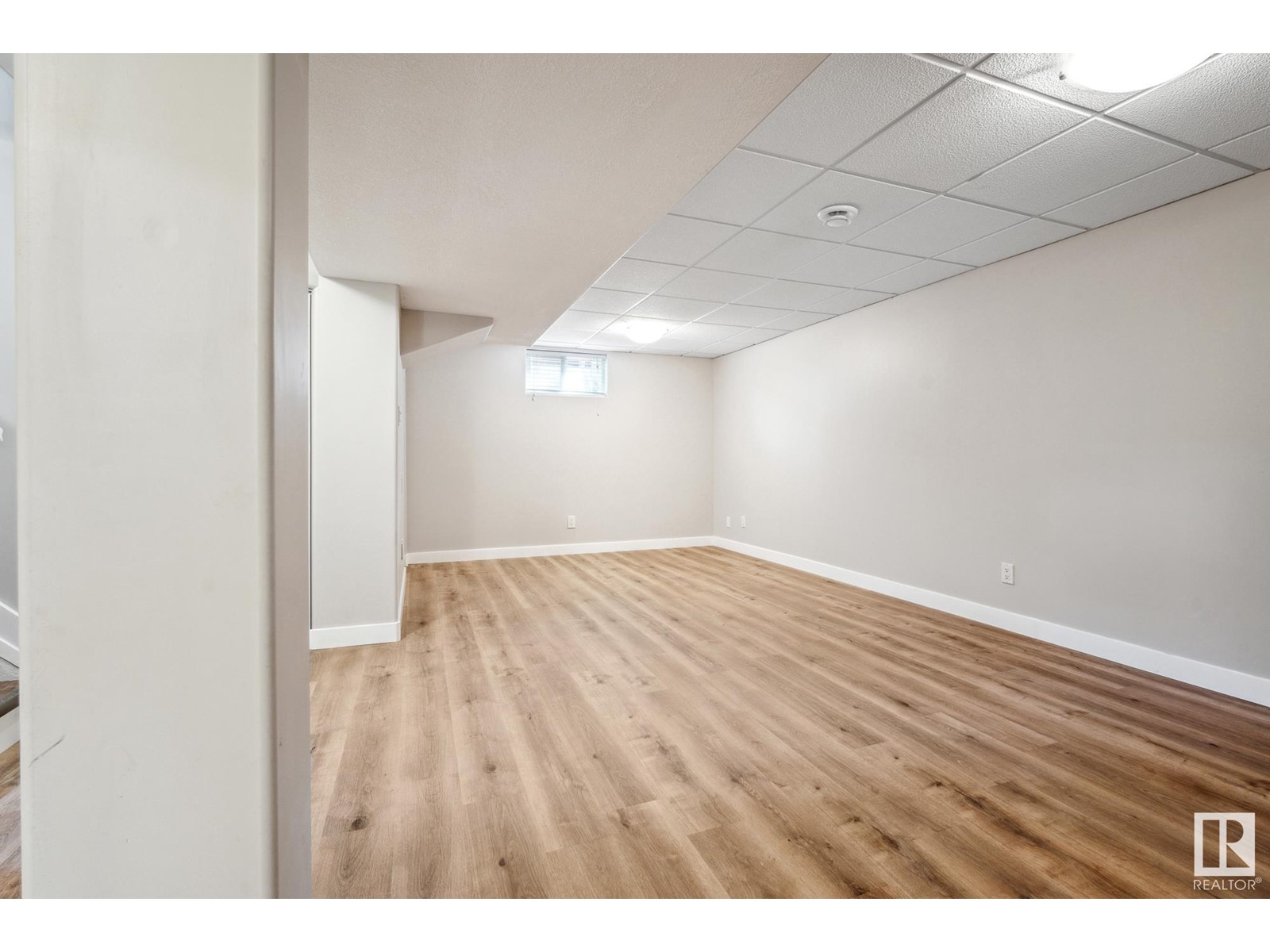4 Bedroom
3 Bathroom
1300 Sqft
Forced Air
$549,900
Welcome to this charming 1.5 storey home in the heart of Strathearn, offering 1,284 sq ft of thoughtfully updated living space. With 4 bedrooms (3 up, 1 down) and 2.5 baths, this home is perfect for families looking to enjoy one of Edmonton’s most desirable communities. The renovated basement bathroom is just one of many recent upgrades, including a refreshed kitchen, updated bathrooms, new baseboards, some flooring, and more. Enjoy summer evenings in the beautifully landscaped yard with a new fence for added privacy. Just steps to the LRT, you’ll love the convenience of quick access to downtown, schools, and the river valley. A must-see for buyers seeking a move-in ready home in a vibrant, well-connected neighborhood. (id:58356)
Property Details
|
MLS® Number
|
E4432532 |
|
Property Type
|
Single Family |
|
Neigbourhood
|
Strathearn |
|
Features
|
See Remarks |
Building
|
Bathroom Total
|
3 |
|
Bedrooms Total
|
4 |
|
Appliances
|
Dishwasher, Dryer, Hood Fan, Refrigerator, Stove, Washer |
|
Basement Development
|
Finished |
|
Basement Type
|
Full (finished) |
|
Constructed Date
|
1951 |
|
Construction Style Attachment
|
Detached |
|
Half Bath Total
|
1 |
|
Heating Type
|
Forced Air |
|
Stories Total
|
2 |
|
Size Interior
|
1300 Sqft |
|
Type
|
House |
Parking
Land
|
Acreage
|
No |
|
Size Irregular
|
604.98 |
|
Size Total
|
604.98 M2 |
|
Size Total Text
|
604.98 M2 |
Rooms
| Level |
Type |
Length |
Width |
Dimensions |
|
Basement |
Bedroom 4 |
3.4 m |
3.11 m |
3.4 m x 3.11 m |
|
Basement |
Recreation Room |
4.67 m |
7.25 m |
4.67 m x 7.25 m |
|
Basement |
Laundry Room |
2.36 m |
2.43 m |
2.36 m x 2.43 m |
|
Basement |
Utility Room |
3.67 m |
2.94 m |
3.67 m x 2.94 m |
|
Main Level |
Living Room |
3.37 m |
5.28 m |
3.37 m x 5.28 m |
|
Main Level |
Dining Room |
3.5 m |
2.95 m |
3.5 m x 2.95 m |
|
Main Level |
Kitchen |
3.87 m |
2.95 m |
3.87 m x 2.95 m |
|
Main Level |
Bedroom 3 |
3.13 m |
3.19 m |
3.13 m x 3.19 m |
|
Upper Level |
Primary Bedroom |
3.97 m |
4.39 m |
3.97 m x 4.39 m |
|
Upper Level |
Bedroom 2 |
3.97 m |
2.96 m |
3.97 m x 2.96 m |
|
Upper Level |
Storage |
2.86 m |
1.97 m |
2.86 m x 1.97 m |
























































