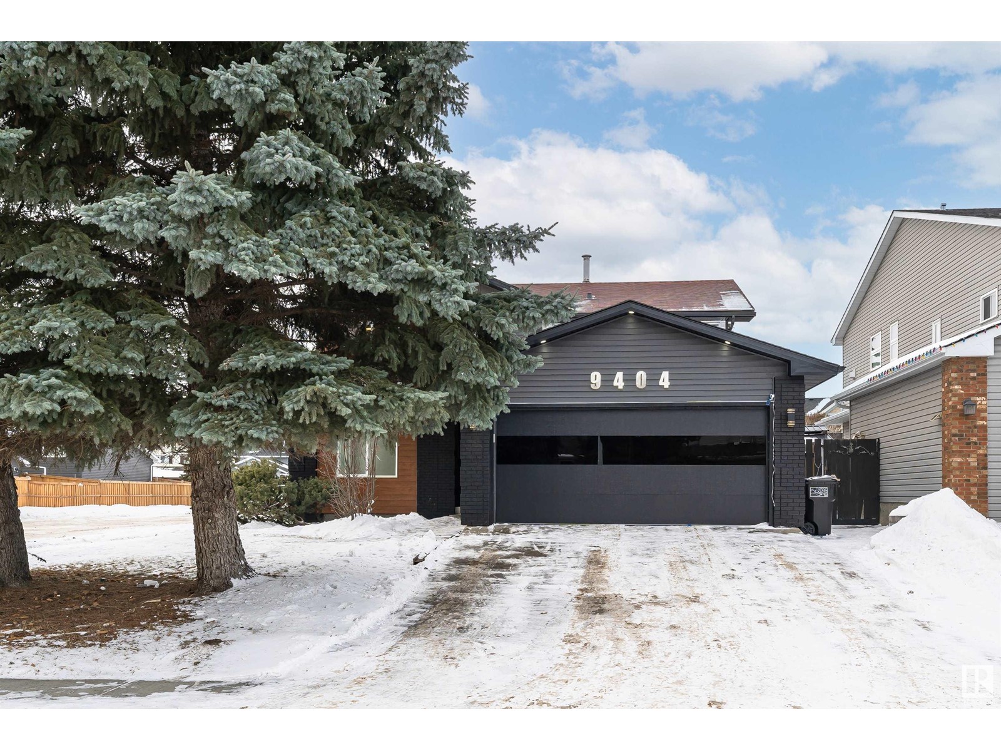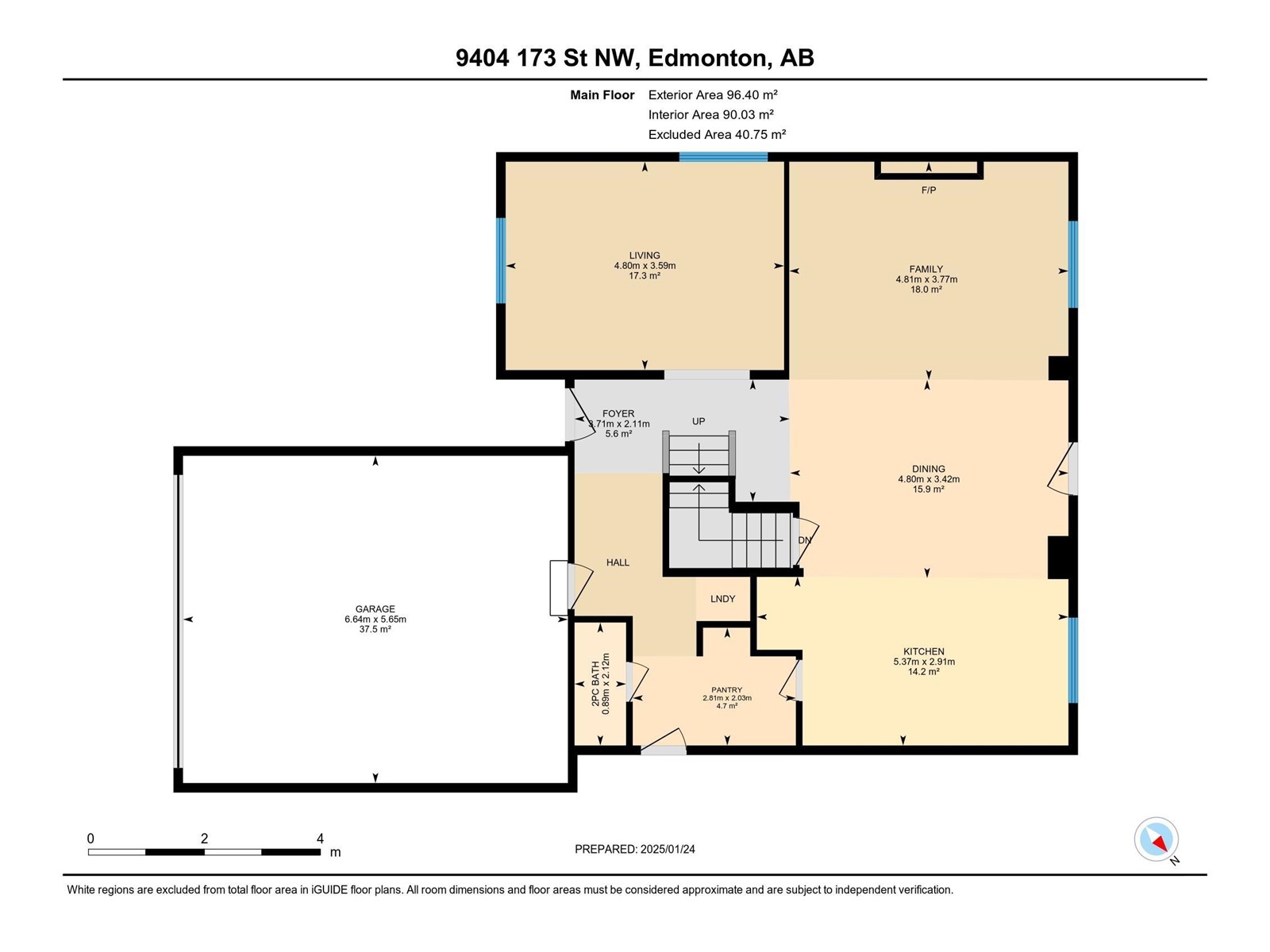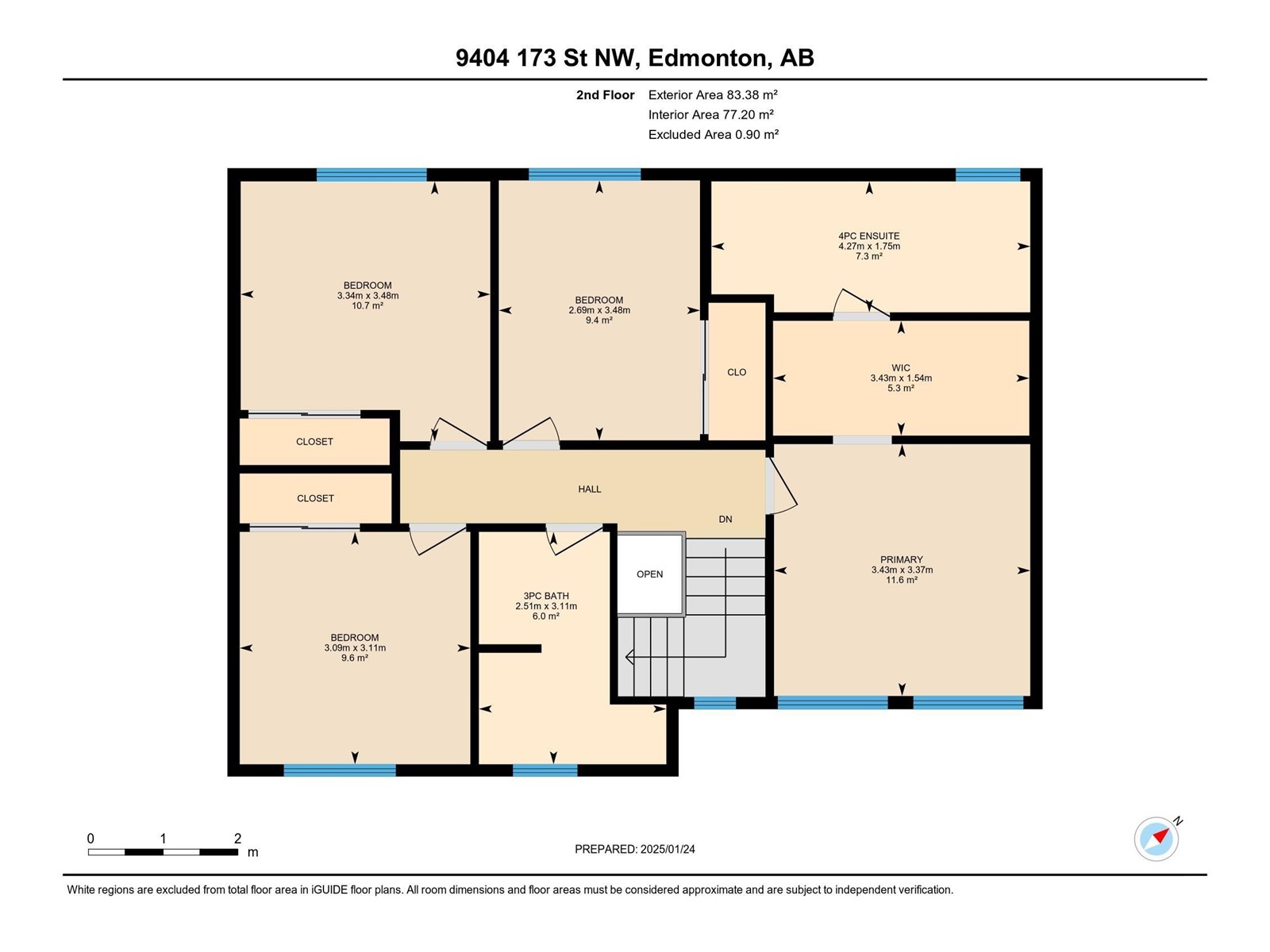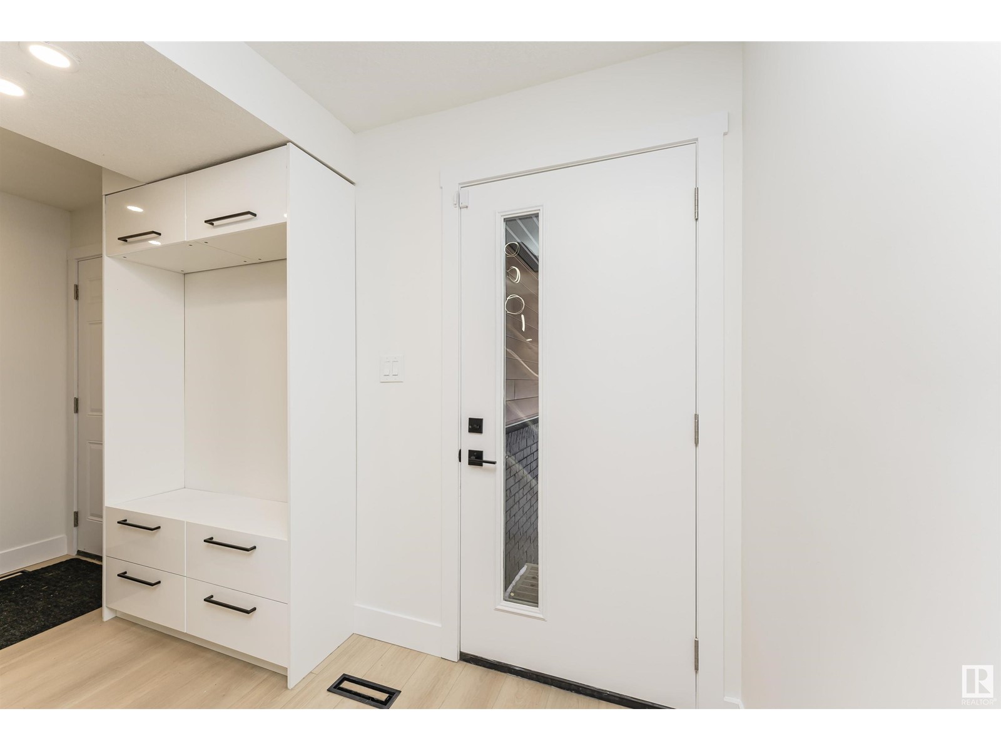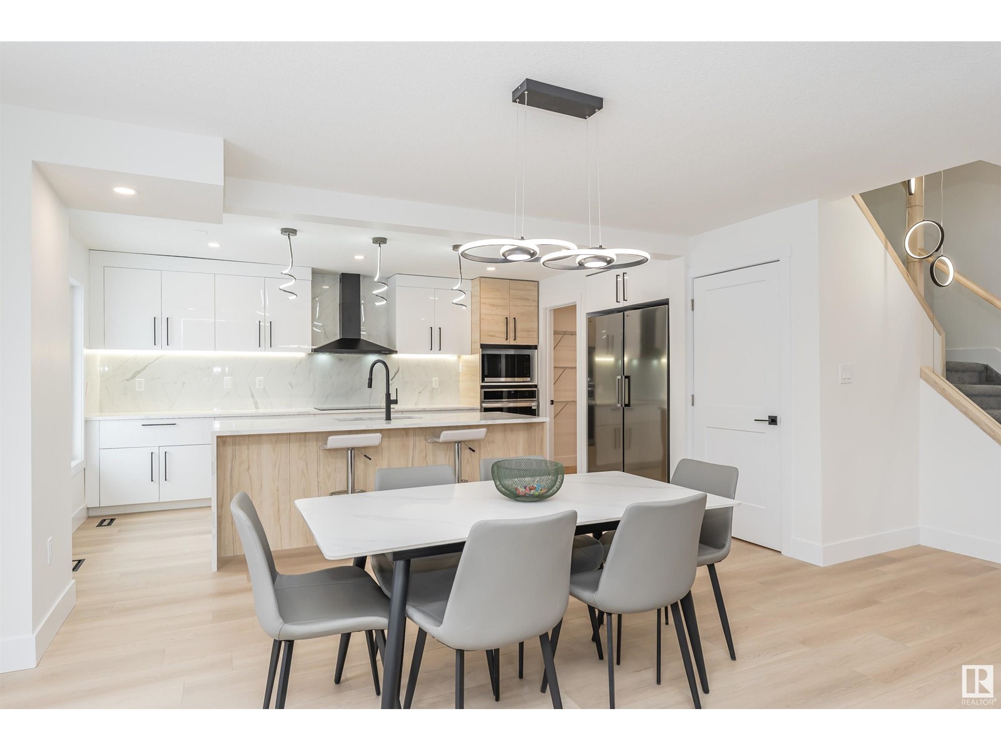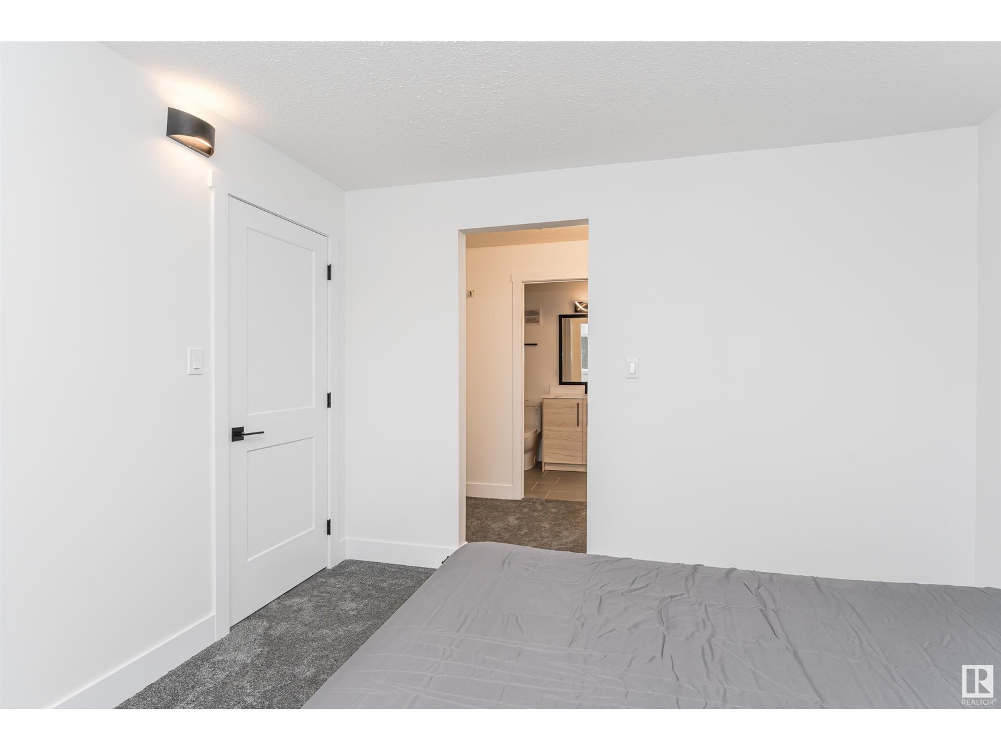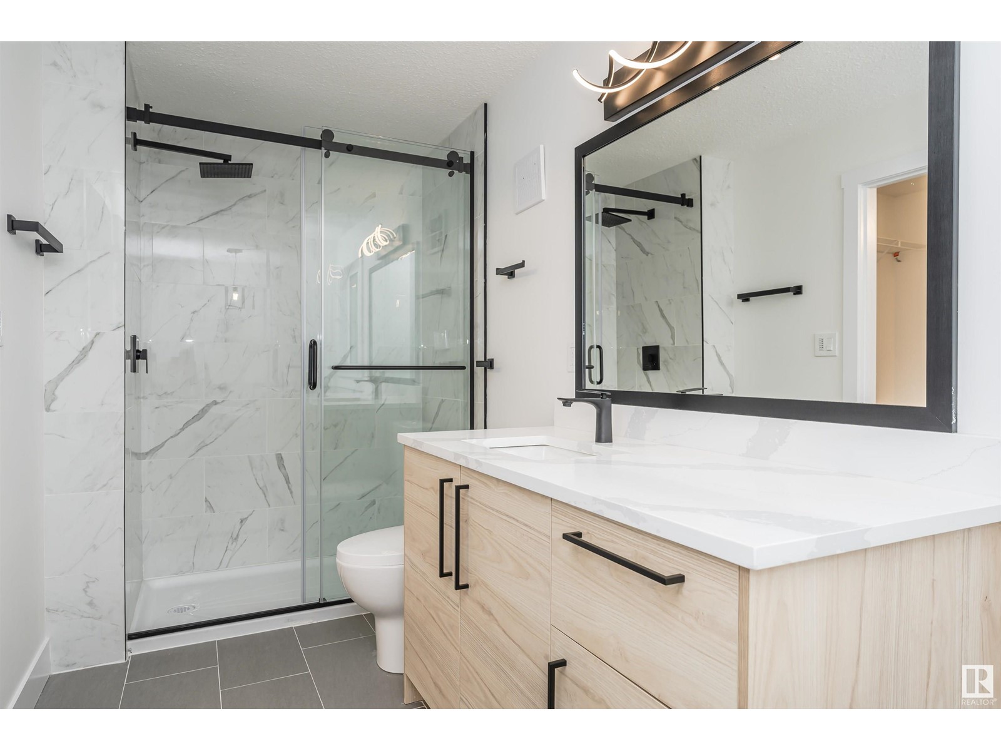4 Bedroom
3 Bathroom
1900 Sqft
Forced Air
$599,900
This two-storey home is located in the desirable community of Summerlea. It offers 1935 sq ft of above-grade living space, featuring 4 bedrooms plus main floor flex room, 2.5 bathrooms, and a double attached garage. Brand New siding, garage over-head door, all windows, doors, plumbing pipes, water tank. As you enter the foyer, you'll immediately feel at home. The open-concept living and dining area is bright and spacious, featuring a cozy gas fireplace. The kitchen is equipped with conveniences, a kitchen island, and a large pantry, perfect for hosting family dinners or casual gatherings. A powder room and a laundry complete the main floor. Upstairs, you'll find a master bedroom with a walk-through closet and a 4-piece ensuite. Additionally, there are 3 other generously sized bedrooms and a 3-piece bathroom on the upper level. The unfinished basement offers endless possibilities for customization. Walking distance to the West Edmonton Mall and major street. (id:58356)
Property Details
|
MLS® Number
|
E4428659 |
|
Property Type
|
Single Family |
|
Neigbourhood
|
Summerlea |
|
Amenities Near By
|
Golf Course, Playground, Public Transit, Schools, Shopping |
|
Features
|
Corner Site, No Smoking Home |
Building
|
Bathroom Total
|
3 |
|
Bedrooms Total
|
4 |
|
Appliances
|
Dishwasher, Dryer, Hood Fan, Oven - Built-in, Refrigerator, Stove, Washer |
|
Basement Development
|
Unfinished |
|
Basement Type
|
Full (unfinished) |
|
Constructed Date
|
1980 |
|
Construction Style Attachment
|
Detached |
|
Fire Protection
|
Smoke Detectors |
|
Half Bath Total
|
1 |
|
Heating Type
|
Forced Air |
|
Stories Total
|
2 |
|
Size Interior
|
1900 Sqft |
|
Type
|
House |
Parking
Land
|
Acreage
|
No |
|
Fence Type
|
Fence |
|
Land Amenities
|
Golf Course, Playground, Public Transit, Schools, Shopping |
|
Size Irregular
|
492.18 |
|
Size Total
|
492.18 M2 |
|
Size Total Text
|
492.18 M2 |
Rooms
| Level |
Type |
Length |
Width |
Dimensions |
|
Main Level |
Living Room |
|
|
4.80 * 3.59 |
|
Main Level |
Dining Room |
|
|
4.80 * 3.42 |
|
Main Level |
Kitchen |
|
|
5.37 * 2.91 |
|
Upper Level |
Primary Bedroom |
|
|
3.43 * 3.37 |
|
Upper Level |
Bedroom 2 |
|
|
2.69 * 3.48 |
|
Upper Level |
Bedroom 3 |
|
|
3.34 * 3.48 |
|
Upper Level |
Bedroom 4 |
|
|
3.09 * 3.11 |
