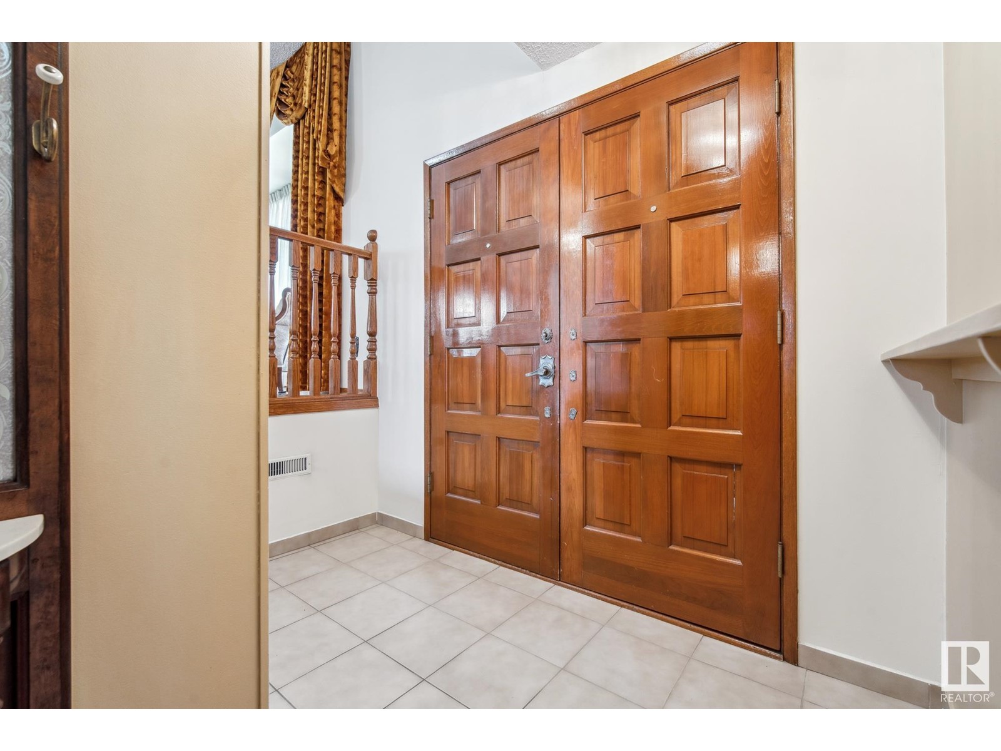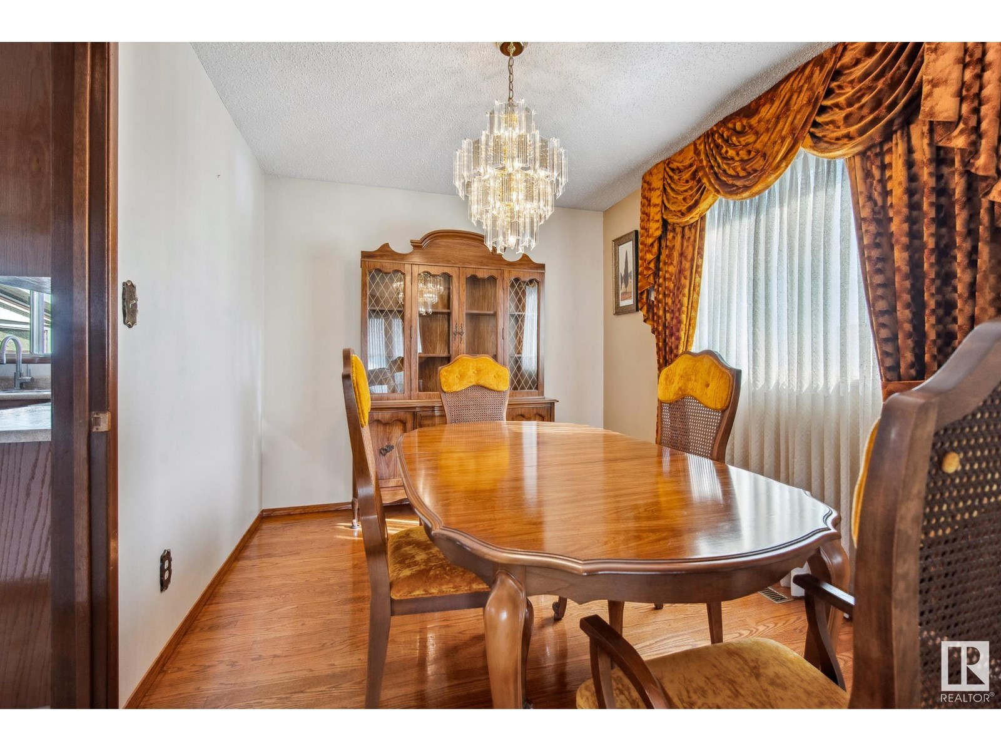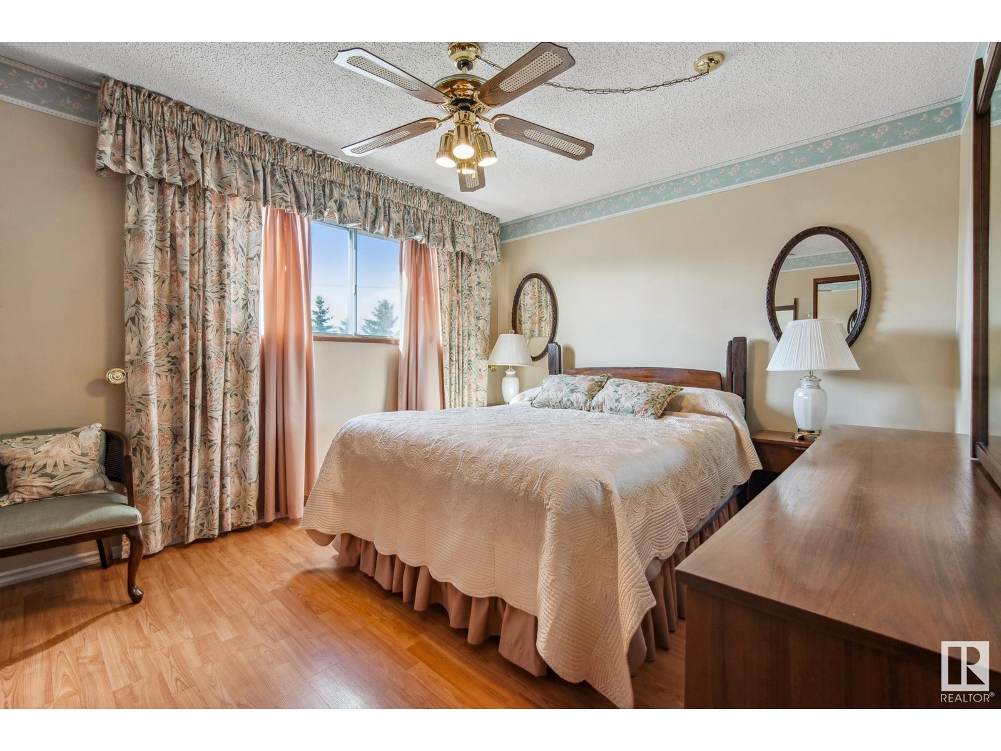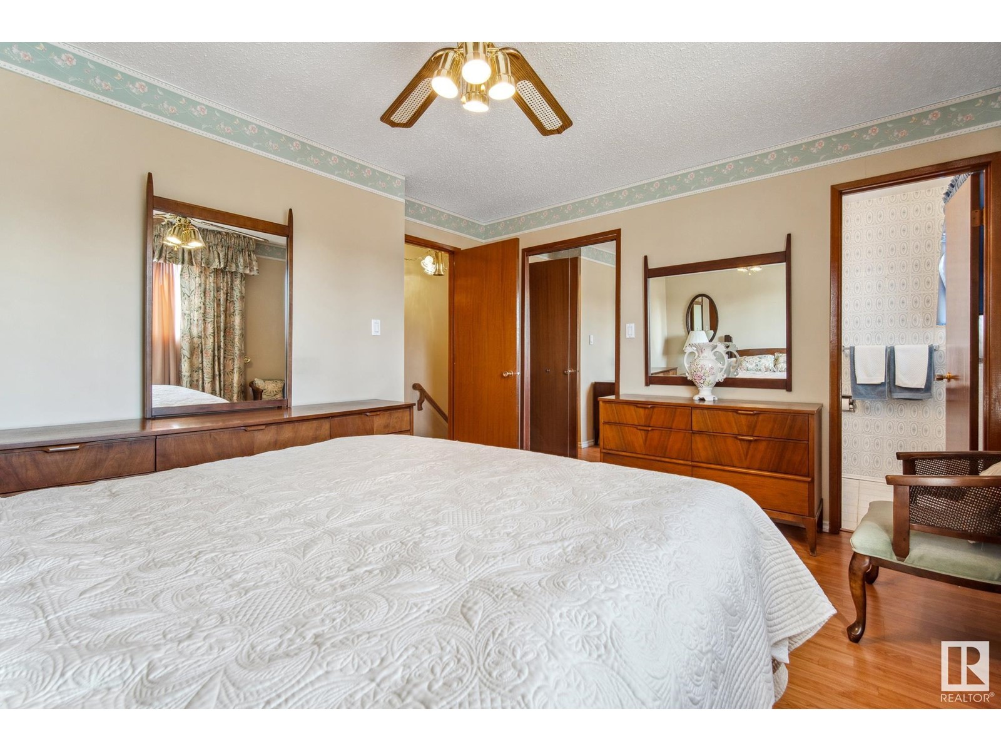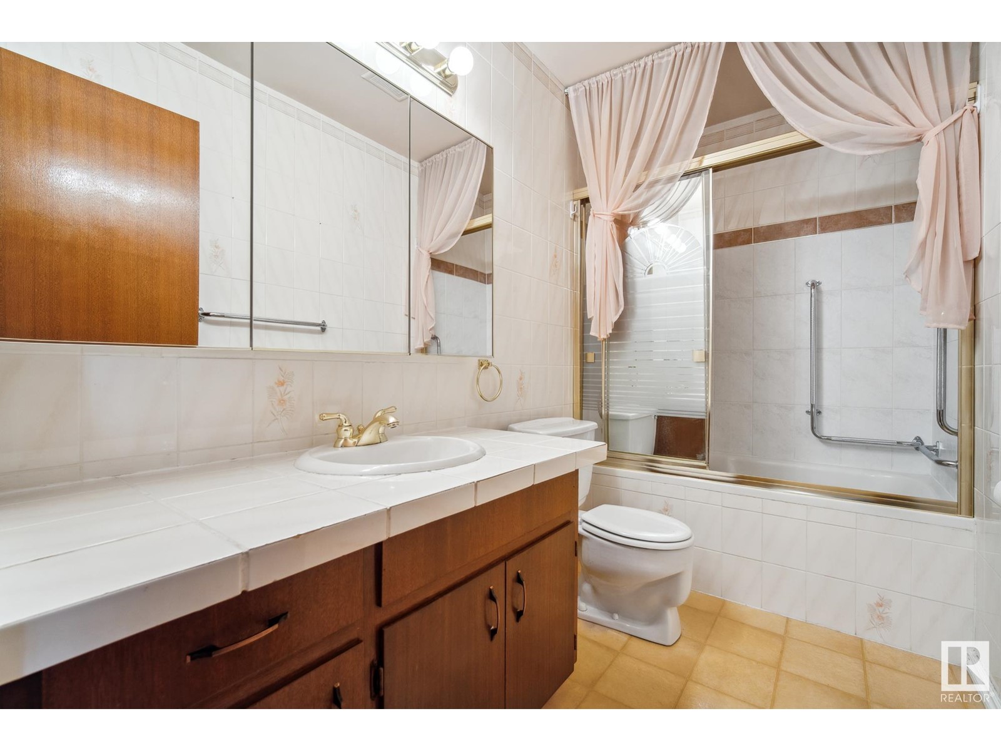9412 138 Av Nw Edmonton, Alberta T5E 6A8
$425,000
This well-maintained 1.5-storey home in Northmount offers nearly 2800 sqft of developed living space, comfort, and unbeatable convenience. Located near Northtown and Northgate Malls and the Northgate Transit Centre, it provides quick access to downtown and the University of Alberta. The main floor features a living room, dining area, kitchen, family room, bedroom, and a heated 4-season sunroom for year round comfort. The wood burning fireplace creates a cozy vibe in the living area! Upstairs includes two large bedrooms, a 4-piece bath, and a primary suite with ensuite and walk-in closet. The finished basement offers a rec room, sauna, wet bar, laundry room and two dens. Enjoy your private backyard with cherry, apple and pear trees, a heated double garage, and ample parking. A true gem in a great location! (id:58356)
Open House
This property has open houses!
1:00 pm
Ends at:3:00 pm
1:00 pm
Ends at:3:00 pm
Property Details
| MLS® Number | E4433856 |
| Property Type | Single Family |
| Neigbourhood | Northmount (Edmonton) |
| Amenities Near By | Playground, Schools, Shopping |
| Features | Flat Site, No Animal Home, No Smoking Home, Level |
| Parking Space Total | 6 |
Building
| Bathroom Total | 4 |
| Bedrooms Total | 4 |
| Appliances | Dishwasher, Dryer, Freezer, Garage Door Opener Remote(s), Garage Door Opener, Microwave Range Hood Combo, Stove, Central Vacuum, Washer, Window Coverings, Refrigerator |
| Basement Development | Finished |
| Basement Type | Full (finished) |
| Constructed Date | 1975 |
| Construction Style Attachment | Detached |
| Fireplace Fuel | Wood |
| Fireplace Present | Yes |
| Fireplace Type | Insert |
| Half Bath Total | 3 |
| Heating Type | Forced Air |
| Stories Total | 2 |
| Size Interior | 2000 Sqft |
| Type | House |
Parking
| Detached Garage |
Land
| Acreage | No |
| Fence Type | Fence |
| Land Amenities | Playground, Schools, Shopping |
| Size Irregular | 557.58 |
| Size Total | 557.58 M2 |
| Size Total Text | 557.58 M2 |
Rooms
| Level | Type | Length | Width | Dimensions |
|---|---|---|---|---|
| Basement | Den | 9'5 x 9'3 | ||
| Basement | Laundry Room | 8'3 x 5'11 | ||
| Basement | Recreation Room | 25'10 x 12'7 | ||
| Main Level | Living Room | 15'3 x 15'6 | ||
| Main Level | Dining Room | 11'7 x 9' | ||
| Main Level | Kitchen | 13'6 x 12'8 | ||
| Main Level | Family Room | 13'6 x 17'6 | ||
| Main Level | Bedroom 4 | 9'9' x 15' | ||
| Main Level | Sunroom | 9'7 x 19'3 | ||
| Upper Level | Primary Bedroom | 11'10 x 13'10 | ||
| Upper Level | Bedroom 2 | 10' x 9'6 | ||
| Upper Level | Bedroom 3 | 12'8 x 9'5 |



