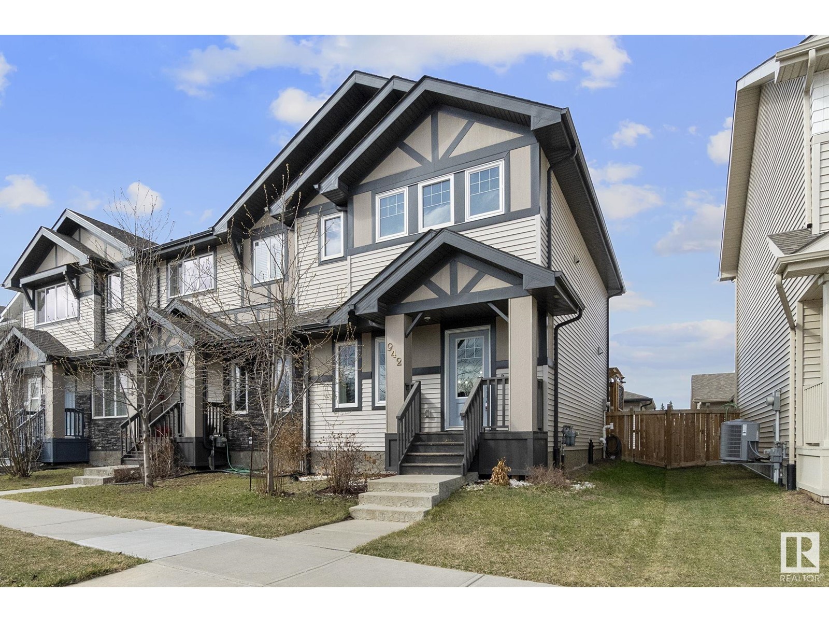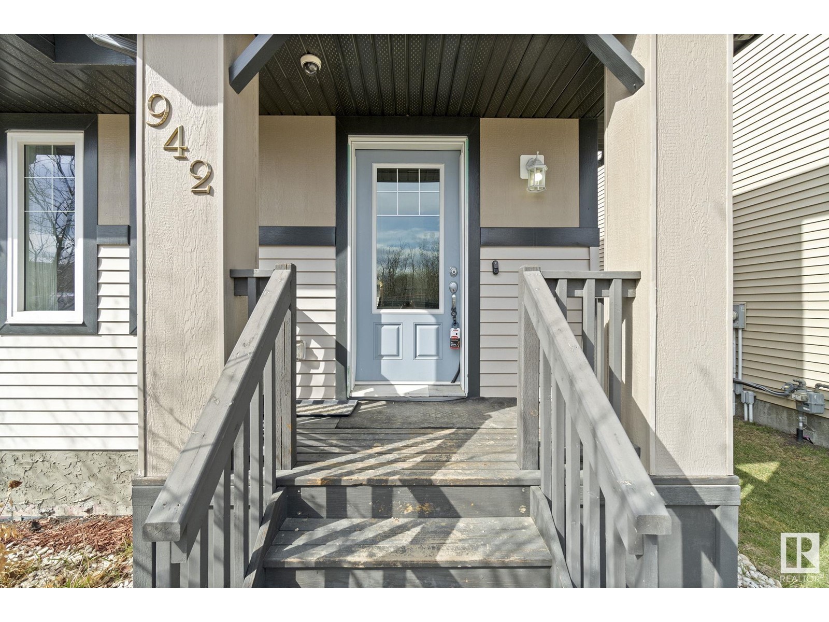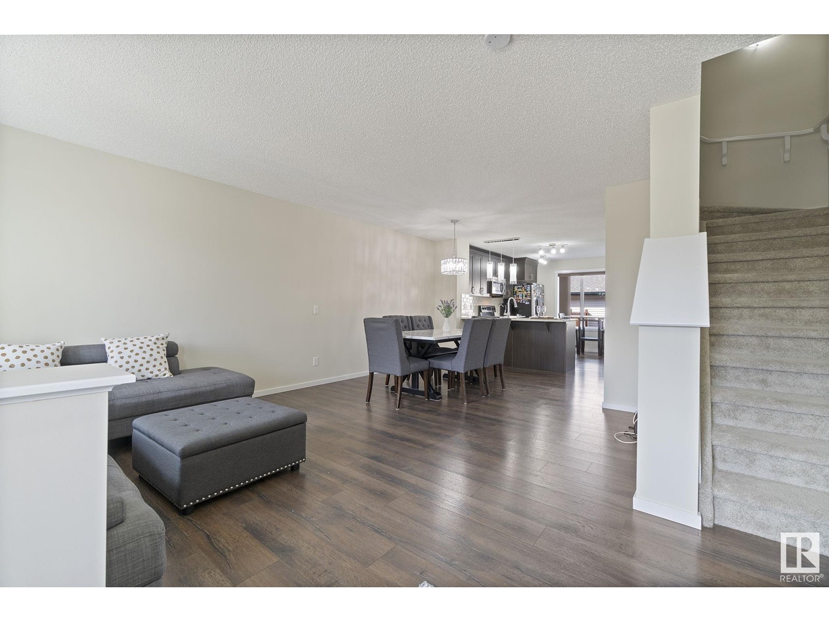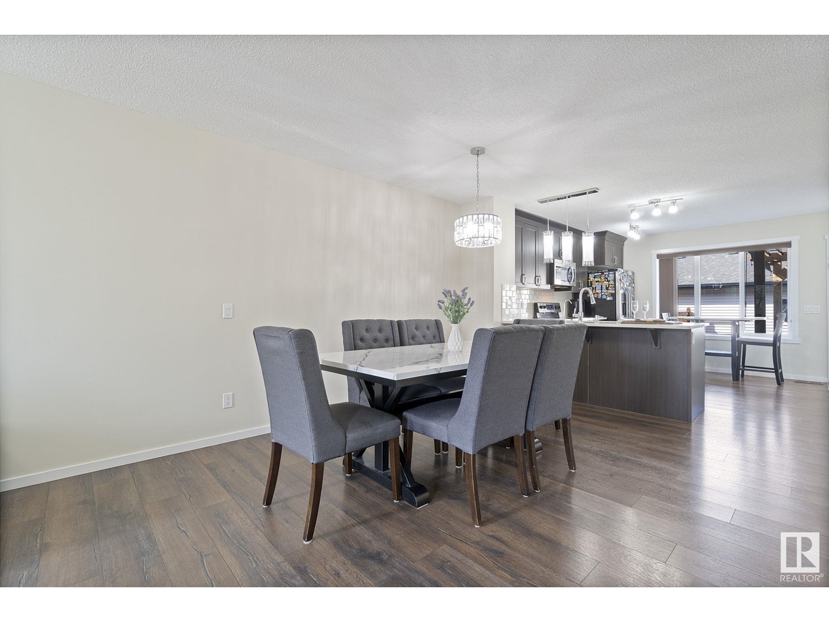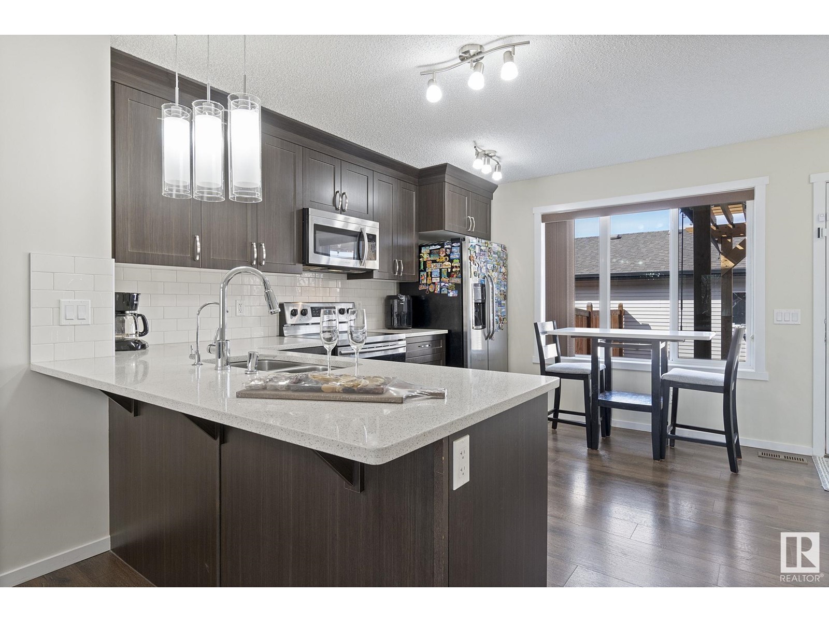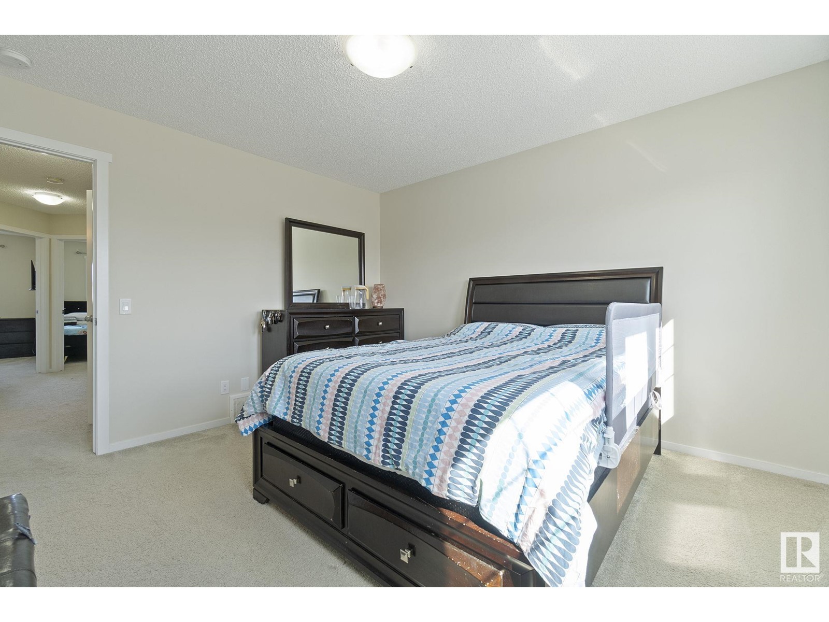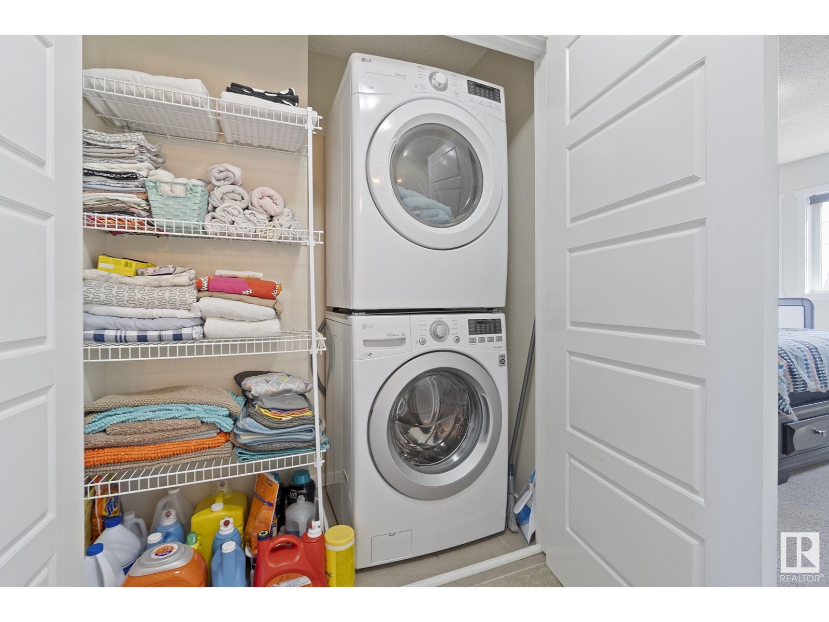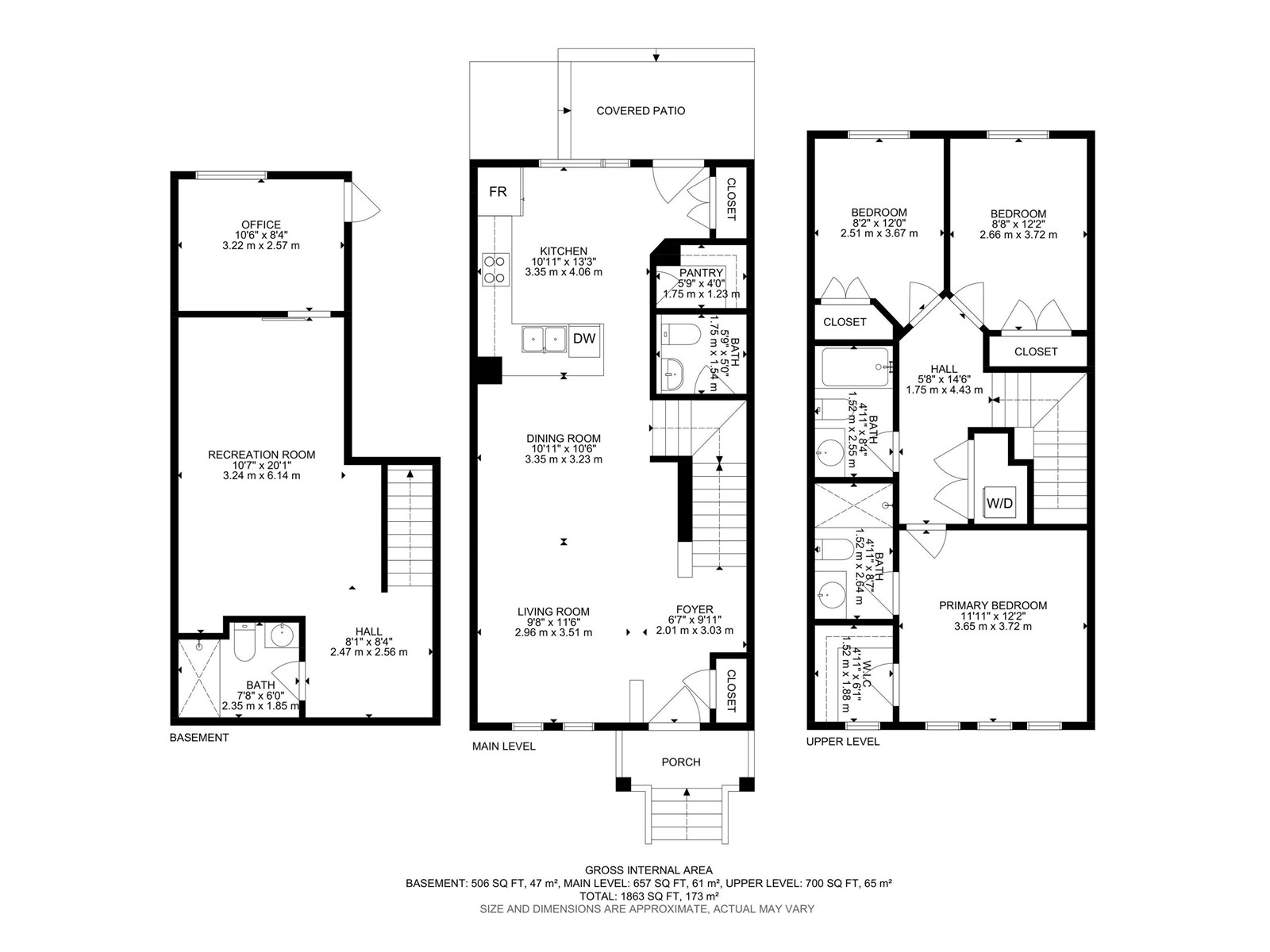3 Bedroom
4 Bathroom
1400 Sqft
Forced Air
$449,999
Welcome to this beautifully maintained end-unit home in the sought-after community of Edgemont, perfectly positioned across from a peaceful ravine and park. This spacious 3-bedroom home offers an additional den or potential 4th bedroom in the fully finished basement, complete with an entertainment room and total of 3.5 baths. The bright and functional layout features an inviting main floor and a cozy, low-maintenance backyard with a charming gazebo—perfect for relaxing or entertaining. The double detached garage includes an extra parking pad for added convenience. Nestled in a quiet, family-friendly neighborhood with future school plans, scenic trails, and quick access to Anthony Henday, this home blends comfort and lifestyle in one ideal location. No Condo Fees! (id:58356)
Property Details
|
MLS® Number
|
E4432238 |
|
Property Type
|
Single Family |
|
Neigbourhood
|
Edgemont (Edmonton) |
|
Amenities Near By
|
Shopping |
|
Features
|
Ravine, Park/reserve, No Animal Home, No Smoking Home |
|
View Type
|
Ravine View |
Building
|
Bathroom Total
|
4 |
|
Bedrooms Total
|
3 |
|
Appliances
|
Dishwasher, Microwave Range Hood Combo, Refrigerator, Washer/dryer Stack-up, Stove, See Remarks |
|
Basement Development
|
Finished |
|
Basement Type
|
Full (finished) |
|
Constructed Date
|
2017 |
|
Construction Style Attachment
|
Attached |
|
Fire Protection
|
Smoke Detectors |
|
Half Bath Total
|
1 |
|
Heating Type
|
Forced Air |
|
Stories Total
|
2 |
|
Size Interior
|
1400 Sqft |
|
Type
|
Row / Townhouse |
Parking
Land
|
Acreage
|
No |
|
Land Amenities
|
Shopping |
|
Size Irregular
|
261.38 |
|
Size Total
|
261.38 M2 |
|
Size Total Text
|
261.38 M2 |
Rooms
| Level |
Type |
Length |
Width |
Dimensions |
|
Basement |
Office |
3.22 m |
2.57 m |
3.22 m x 2.57 m |
|
Basement |
Recreation Room |
3.24 m |
6.14 m |
3.24 m x 6.14 m |
|
Main Level |
Living Room |
2.96 m |
3.51 m |
2.96 m x 3.51 m |
|
Main Level |
Dining Room |
3.35 m |
3.23 m |
3.35 m x 3.23 m |
|
Main Level |
Kitchen |
3.35 m |
4.06 m |
3.35 m x 4.06 m |
|
Main Level |
Pantry |
1.75 m |
1.23 m |
1.75 m x 1.23 m |
|
Upper Level |
Primary Bedroom |
3.65 m |
3.72 m |
3.65 m x 3.72 m |
|
Upper Level |
Bedroom 2 |
2.51 m |
3.67 m |
2.51 m x 3.67 m |
|
Upper Level |
Bedroom 3 |
2.66 m |
3.72 m |
2.66 m x 3.72 m |
