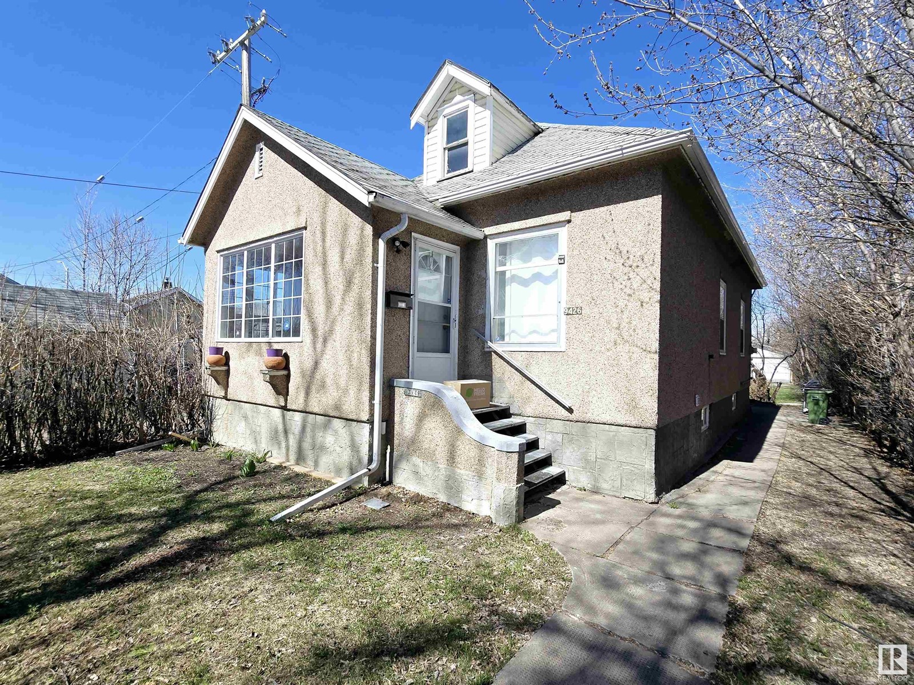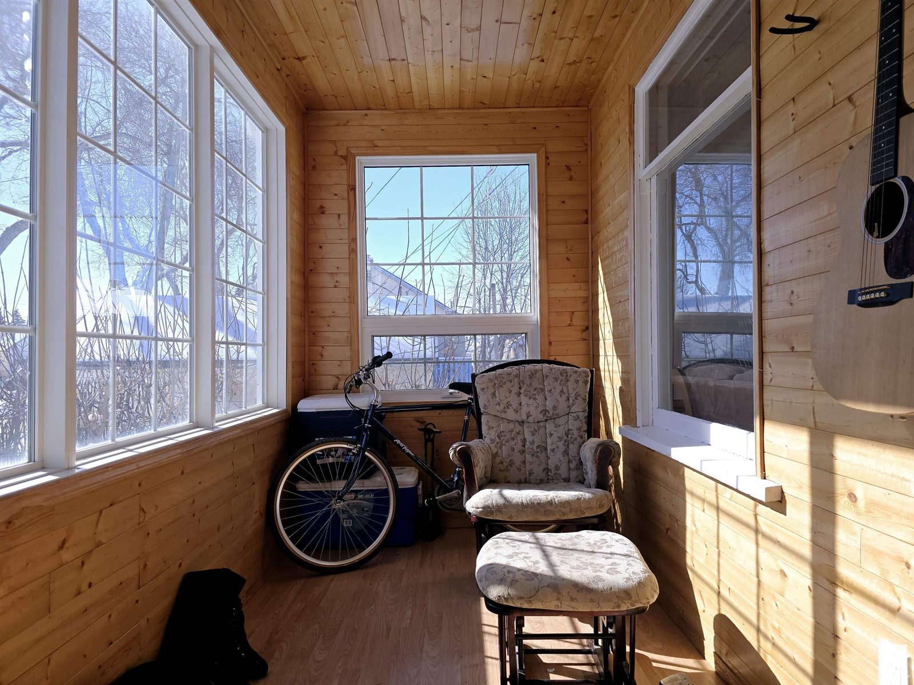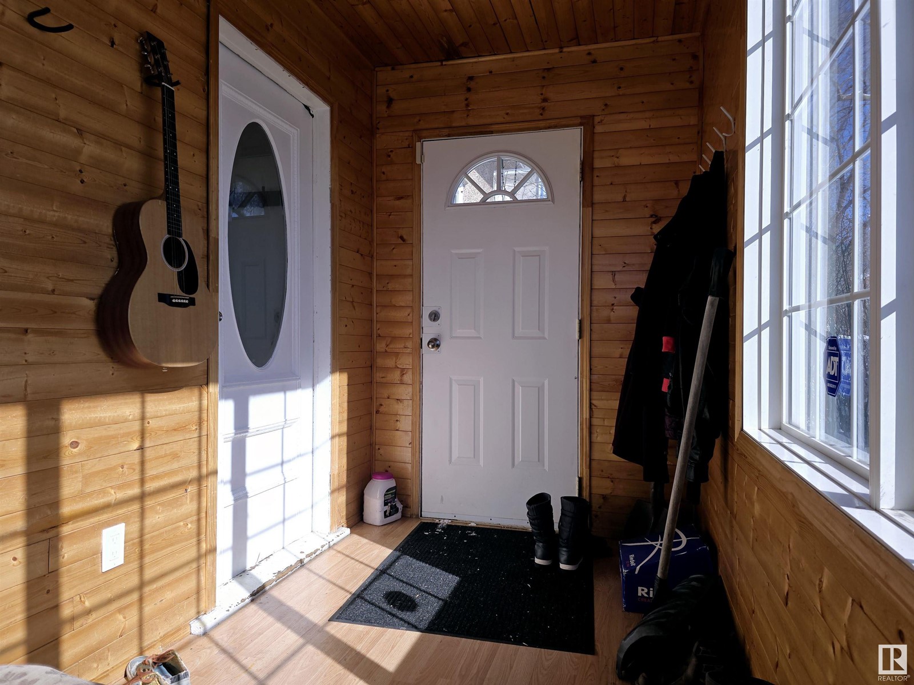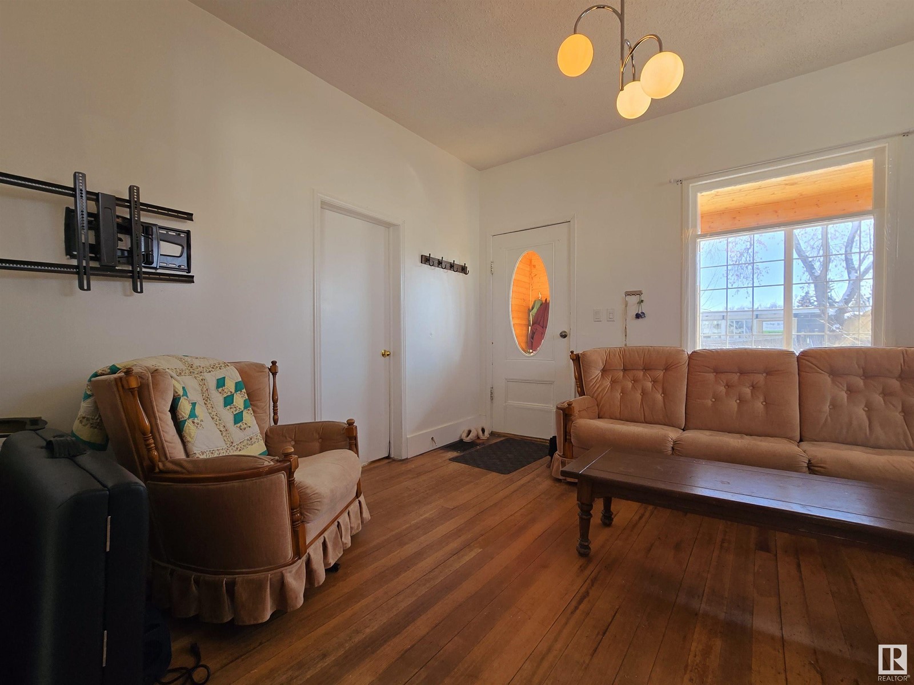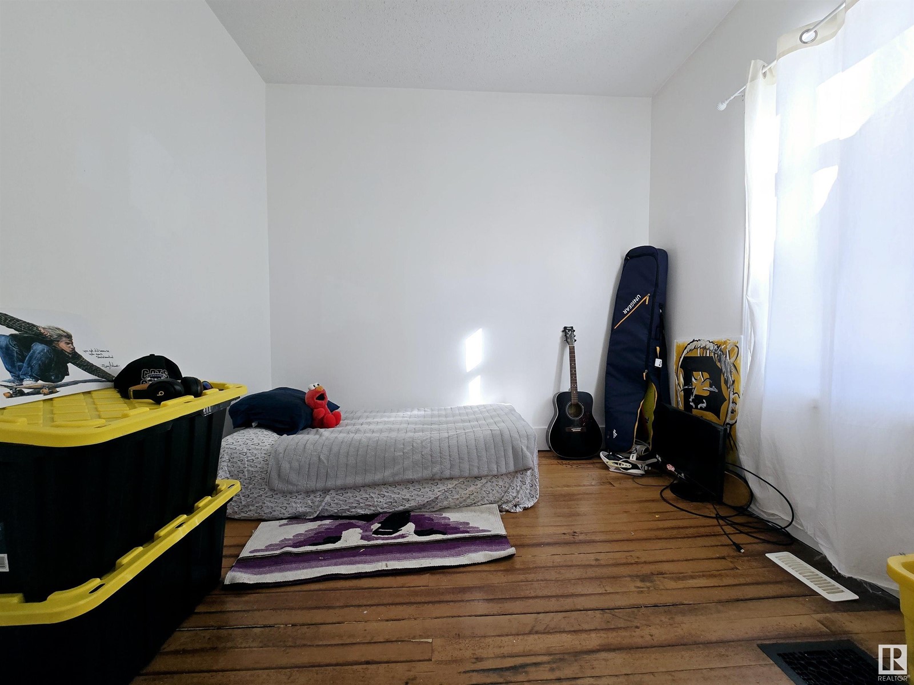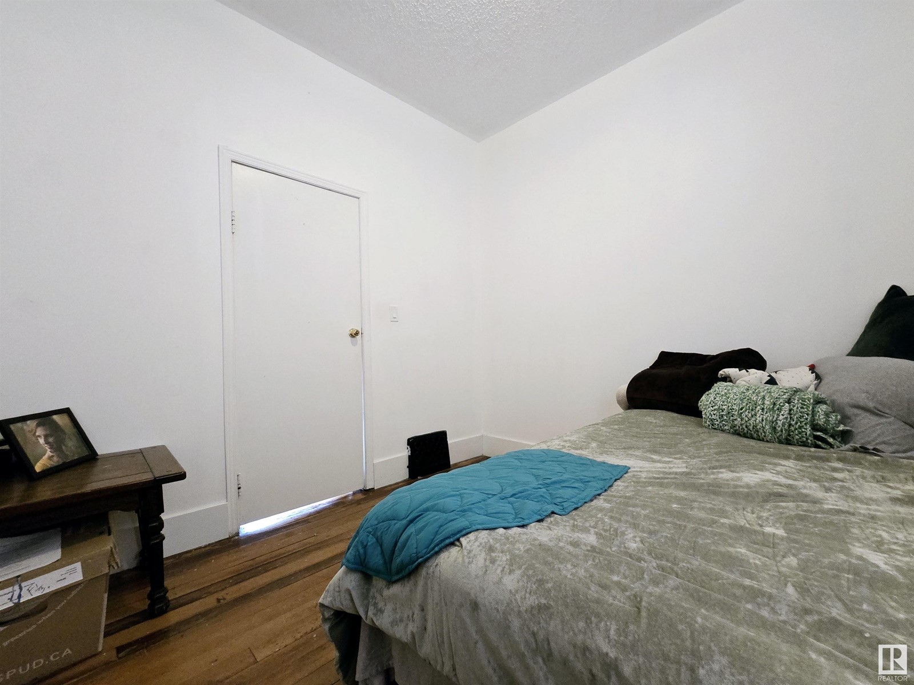2 Bedroom
1 Bathroom
900 Sqft
Bungalow
Central Air Conditioning
Forced Air
$245,000
Nestled in the vibrant and sought-after LITTLE ITALY neighborhood, this delightful 2-bedroom, 1-bath single-family BUNGALOW offers the perfect blend of CHARACTER and MODERN UPDATES. Step into a bright SUNROOM featuring elegant FRENCH WINDOWS, the perfect spot to unwind with your morning coffee. The home showcases Original HARDWOOD FLOORS, adding warmth and charm. UPGRADES- including BATHROOM and a newly installed SS WALL-MOUNT HOOD FAN. The spacious 33’ x 145’ lot provides a PRIVATE, FULLY FENCED yard, surrounded by mature hedges for a serene retreat. A chain-link gate opens onto a CEMENT PARKING PAD with a PLUG IN, ensuring secure and convenient off-street parking. Other highlights include: STAINLESS STEEL appliances in the kitchen 100-AMP service for reliability CENTRAL AIR CONDITIONING for comfort Potential to expand into the attic loft with additional insulation Inviting back porch for outdoor relaxation and so much more!!! (id:58356)
Property Details
|
MLS® Number
|
E4432200 |
|
Property Type
|
Single Family |
|
Neigbourhood
|
Mccauley |
|
Amenities Near By
|
Schools, Shopping |
|
Features
|
Lane |
|
Parking Space Total
|
1 |
|
Structure
|
Fire Pit, Porch |
Building
|
Bathroom Total
|
1 |
|
Bedrooms Total
|
2 |
|
Amenities
|
Ceiling - 10ft |
|
Appliances
|
Dishwasher, Dryer, Hood Fan, Refrigerator, Stove, Washer, Window Coverings |
|
Architectural Style
|
Bungalow |
|
Basement Development
|
Unfinished |
|
Basement Type
|
Full (unfinished) |
|
Constructed Date
|
1924 |
|
Construction Style Attachment
|
Detached |
|
Cooling Type
|
Central Air Conditioning |
|
Heating Type
|
Forced Air |
|
Stories Total
|
1 |
|
Size Interior
|
900 Sqft |
|
Type
|
House |
Parking
Land
|
Acreage
|
No |
|
Fence Type
|
Fence |
|
Land Amenities
|
Schools, Shopping |
|
Size Irregular
|
459.31 |
|
Size Total
|
459.31 M2 |
|
Size Total Text
|
459.31 M2 |
Rooms
| Level |
Type |
Length |
Width |
Dimensions |
|
Main Level |
Living Room |
4.27 m |
3.66 m |
4.27 m x 3.66 m |
|
Main Level |
Dining Room |
3.97 m |
3.78 m |
3.97 m x 3.78 m |
|
Main Level |
Kitchen |
3.93 m |
3.04 m |
3.93 m x 3.04 m |
|
Main Level |
Primary Bedroom |
2.98 m |
2.96 m |
2.98 m x 2.96 m |
|
Main Level |
Bedroom 2 |
2.98 m |
2.95 m |
2.98 m x 2.95 m |
