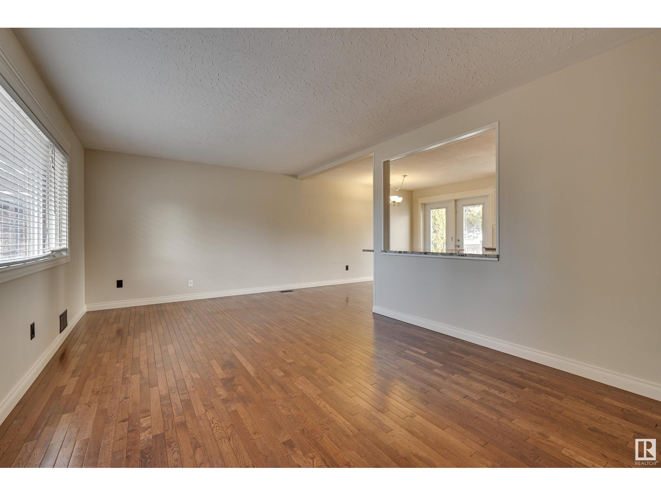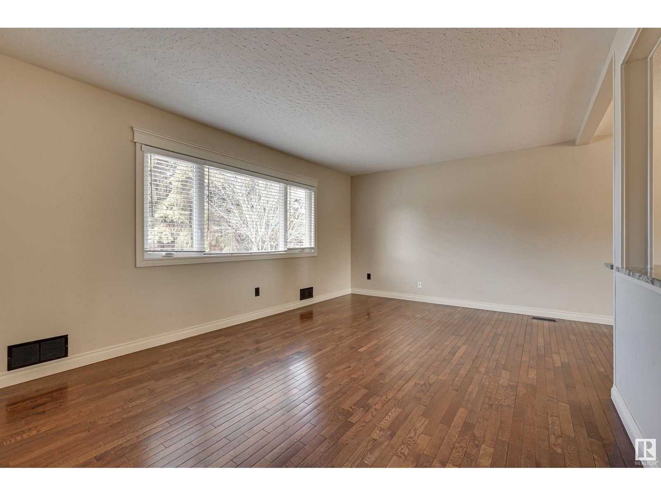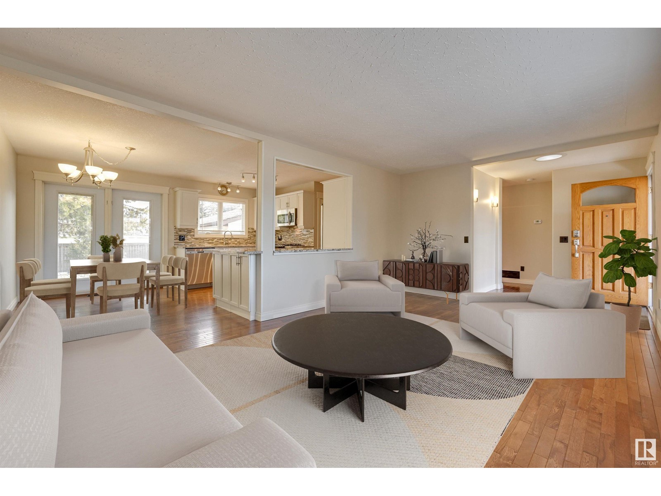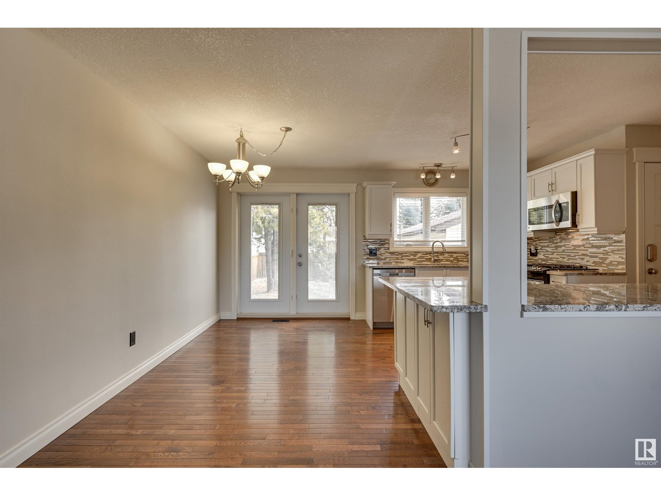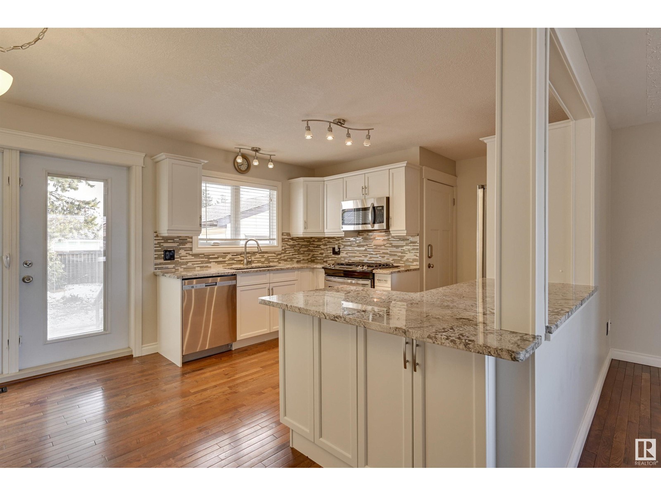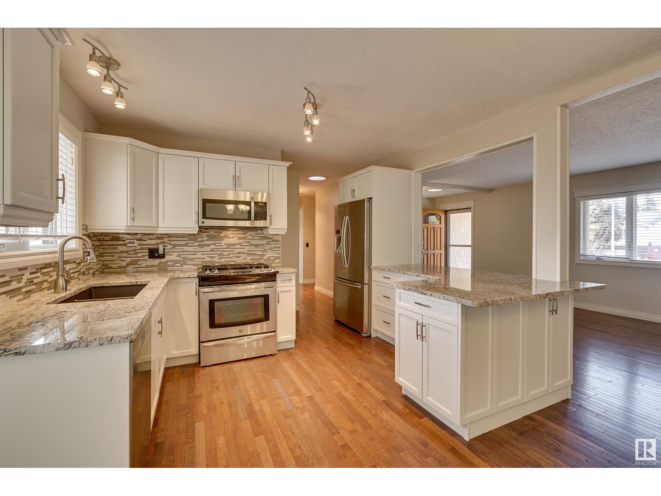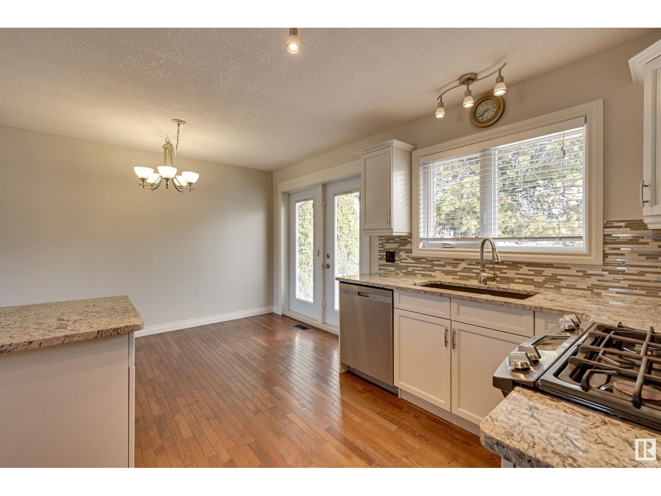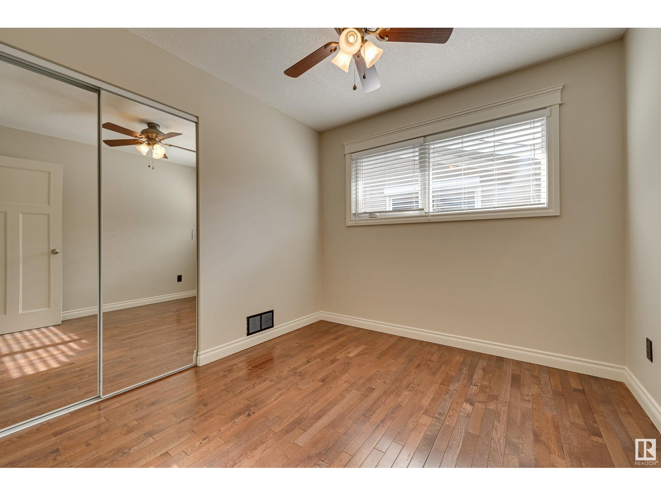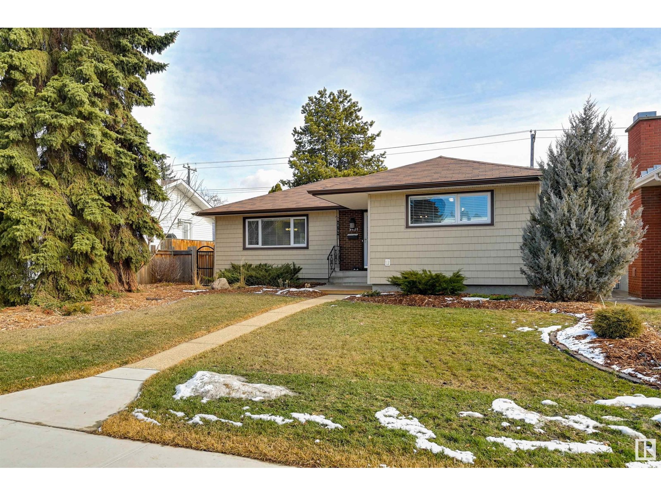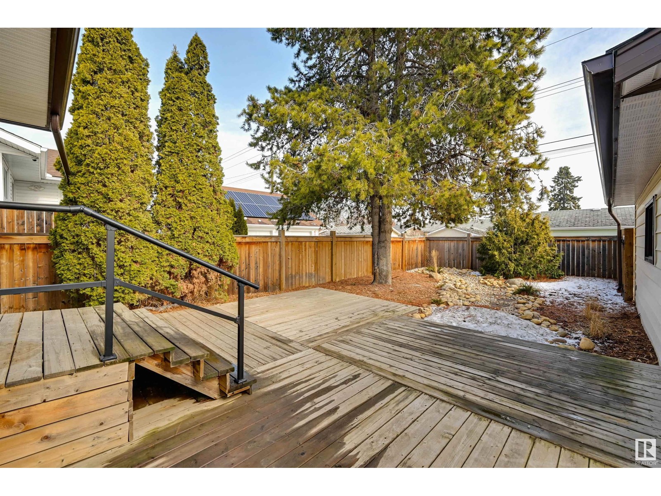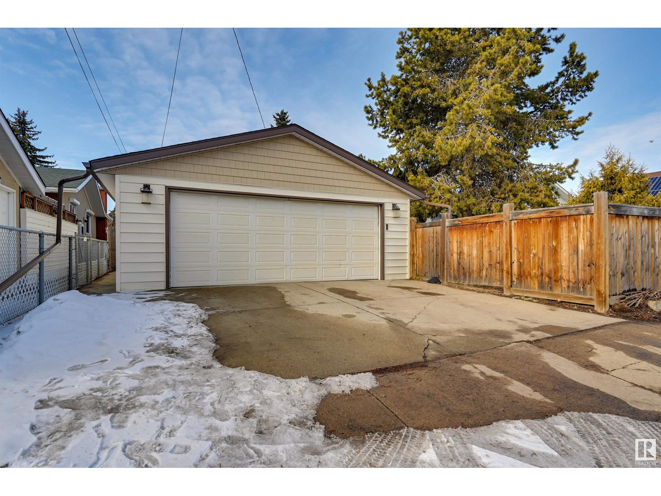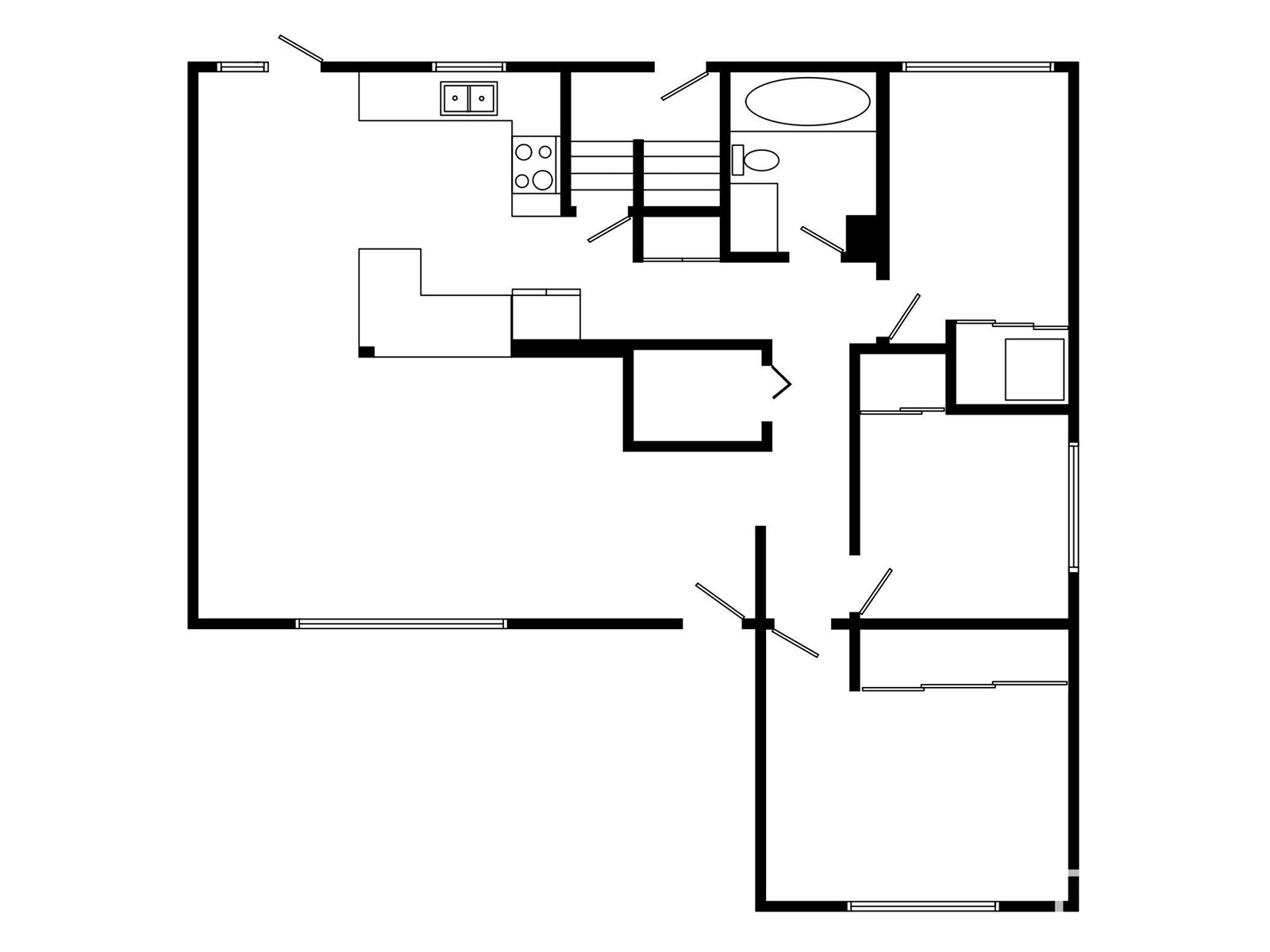5 Bedroom
2 Bathroom
1100 Sqft
Bungalow
Fireplace
Central Air Conditioning
Forced Air
$584,900
Meticulous 'Golden built' OTTEWELL bungalow with a LEGAL 2 bedroom immaculate basement suite. Upstairs has 3 bedrooms + 4 piece bathroom & downstairs suite has 2 bedrooms + 3 piece bathroom. Upstairs ~ upgrades include: hardwood floors (2012), kitchen cabinets w/granite, appliances (2012), freshly painted (2025), 2 solar tubes, vinyl windows, bathroom (6 ft tub), central A/C, electrical. Downstairs features ~ Dricore flooring, gas fireplace, tiled shower, pot lights, all new windows, stacked washer & dryer. Exterior: underground sprinklers & shrub watering system, 23x23 insulated detached garage w/attic storage, gas line, soffits & fascia & shingles (2015), fence (2014). Ottewell is wonderful community for families to enjoy the parks, schools, public library, swimming pool, and shopping. Please note: Durabuilt is replacing all the 'glass' on the main floor windows mid May. (id:58356)
Property Details
|
MLS® Number
|
E4425456 |
|
Property Type
|
Single Family |
|
Neigbourhood
|
Ottewell |
|
Amenities Near By
|
Playground, Public Transit, Schools |
|
Features
|
Flat Site, Lane, Closet Organizers, No Animal Home, No Smoking Home, Level |
|
Parking Space Total
|
4 |
|
Structure
|
Deck |
Building
|
Bathroom Total
|
2 |
|
Bedrooms Total
|
5 |
|
Amenities
|
Vinyl Windows |
|
Appliances
|
Garage Door Opener Remote(s), Garage Door Opener, Window Coverings, Dryer, Refrigerator, Two Stoves, Two Washers, Dishwasher |
|
Architectural Style
|
Bungalow |
|
Basement Development
|
Finished |
|
Basement Features
|
Suite |
|
Basement Type
|
Full (finished) |
|
Constructed Date
|
1959 |
|
Construction Style Attachment
|
Detached |
|
Cooling Type
|
Central Air Conditioning |
|
Fireplace Fuel
|
Gas |
|
Fireplace Present
|
Yes |
|
Fireplace Type
|
Corner |
|
Heating Type
|
Forced Air |
|
Stories Total
|
1 |
|
Size Interior
|
1100 Sqft |
|
Type
|
House |
Parking
|
Detached Garage
|
|
|
Oversize
|
|
|
Parking Pad
|
|
Land
|
Acreage
|
No |
|
Fence Type
|
Fence |
|
Land Amenities
|
Playground, Public Transit, Schools |
|
Size Irregular
|
522.08 |
|
Size Total
|
522.08 M2 |
|
Size Total Text
|
522.08 M2 |
Rooms
| Level |
Type |
Length |
Width |
Dimensions |
|
Basement |
Family Room |
4.92 m |
3.38 m |
4.92 m x 3.38 m |
|
Basement |
Bedroom 4 |
3.62 m |
2.77 m |
3.62 m x 2.77 m |
|
Basement |
Bedroom 5 |
3.56 m |
3.47 m |
3.56 m x 3.47 m |
|
Basement |
Second Kitchen |
3.45 m |
2.72 m |
3.45 m x 2.72 m |
|
Main Level |
Living Room |
5.65 m |
3.35 m |
5.65 m x 3.35 m |
|
Main Level |
Dining Room |
3.79 m |
2.18 m |
3.79 m x 2.18 m |
|
Main Level |
Kitchen |
3.67 m |
2.65 m |
3.67 m x 2.65 m |
|
Main Level |
Primary Bedroom |
4.02 m |
2.82 m |
4.02 m x 2.82 m |
|
Main Level |
Bedroom 2 |
2.82 m |
2.73 m |
2.82 m x 2.73 m |
|
Main Level |
Bedroom 3 |
3.31 m |
2.4 m |
3.31 m x 2.4 m |


