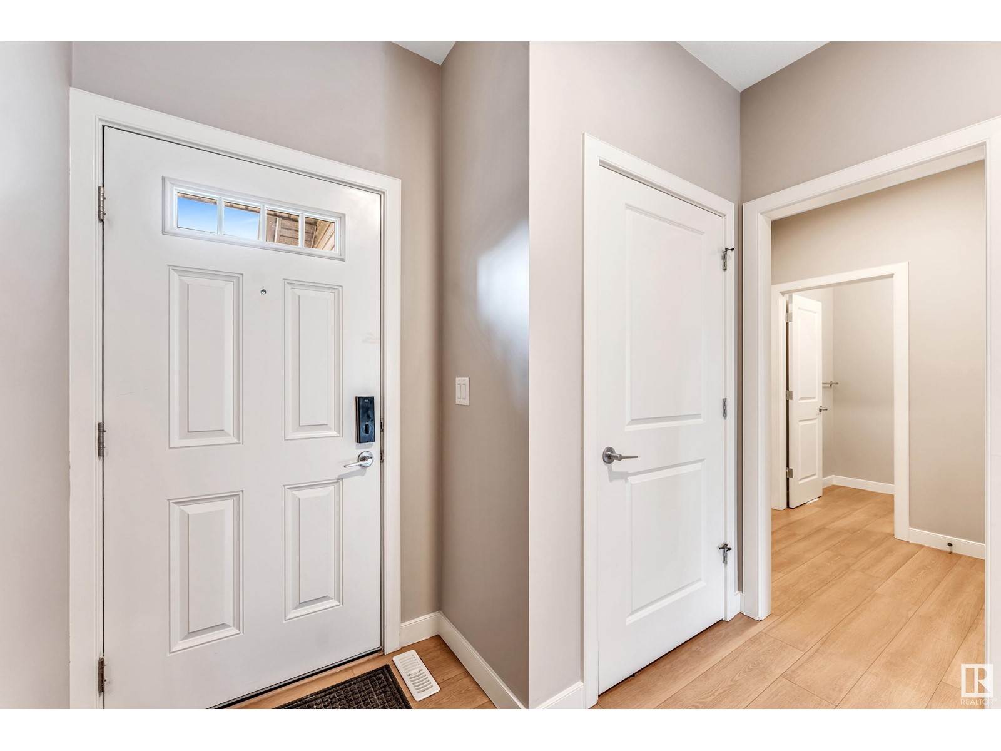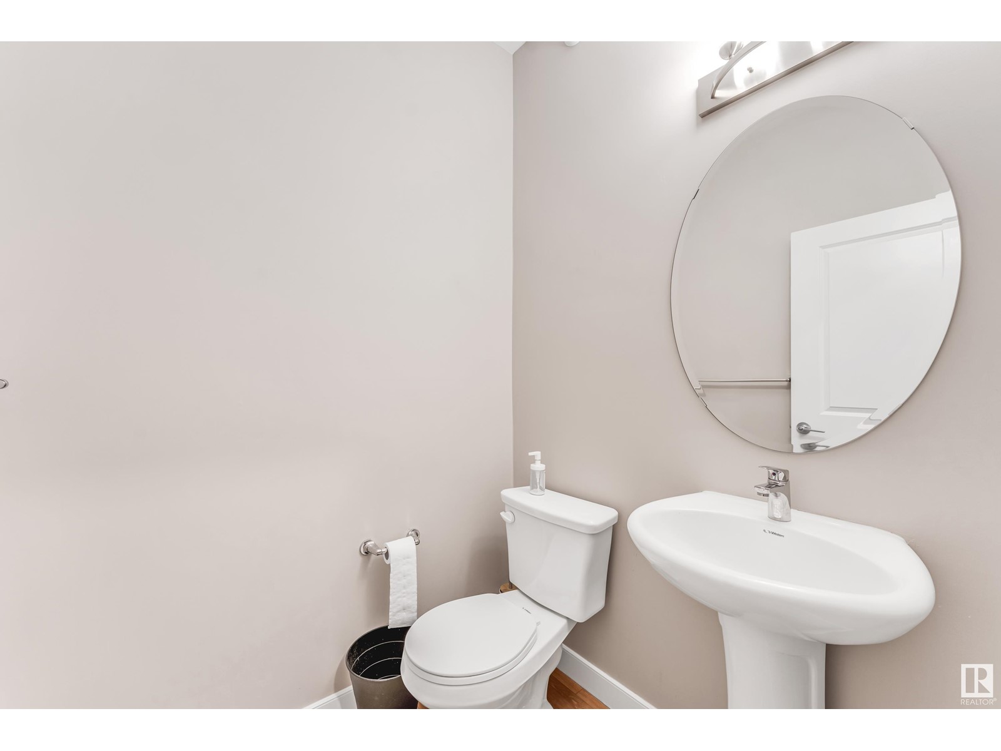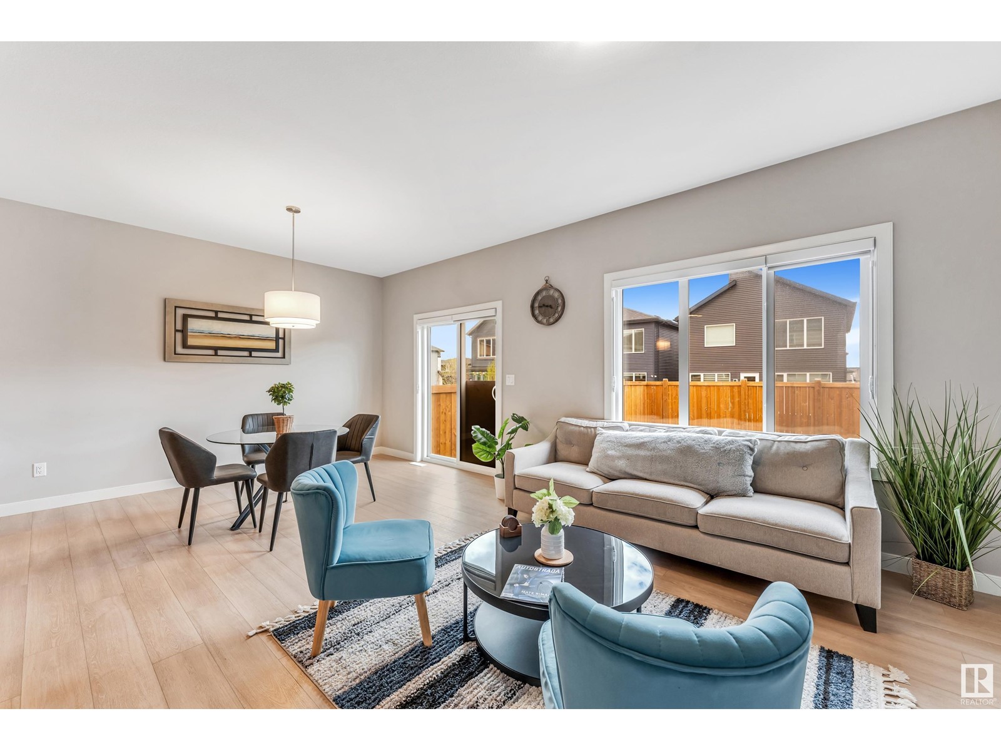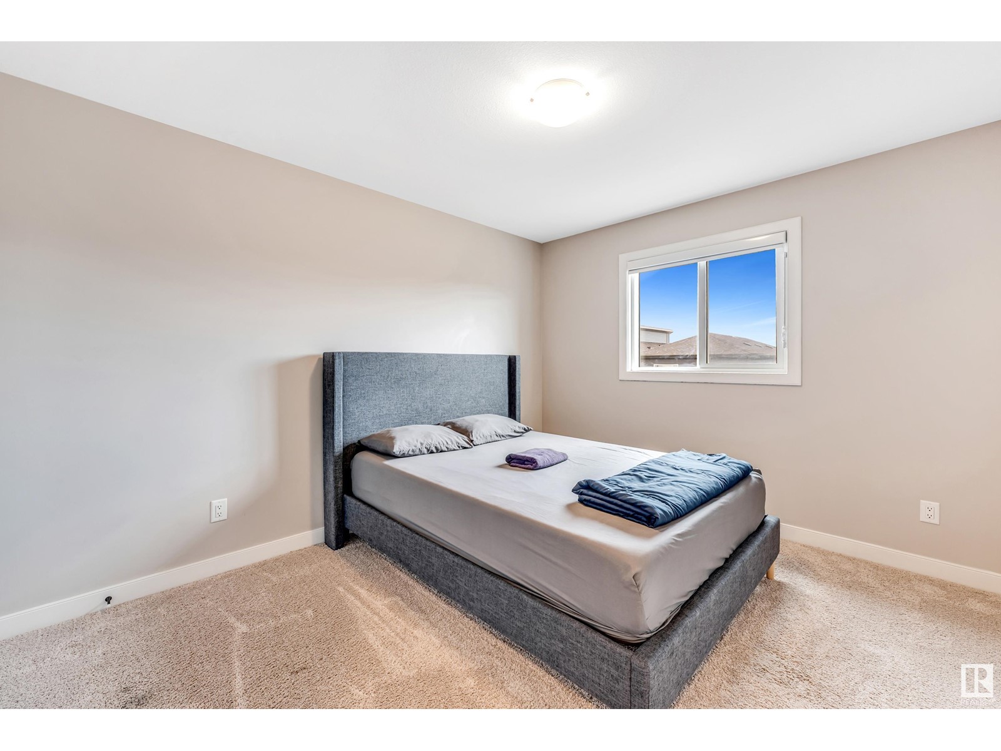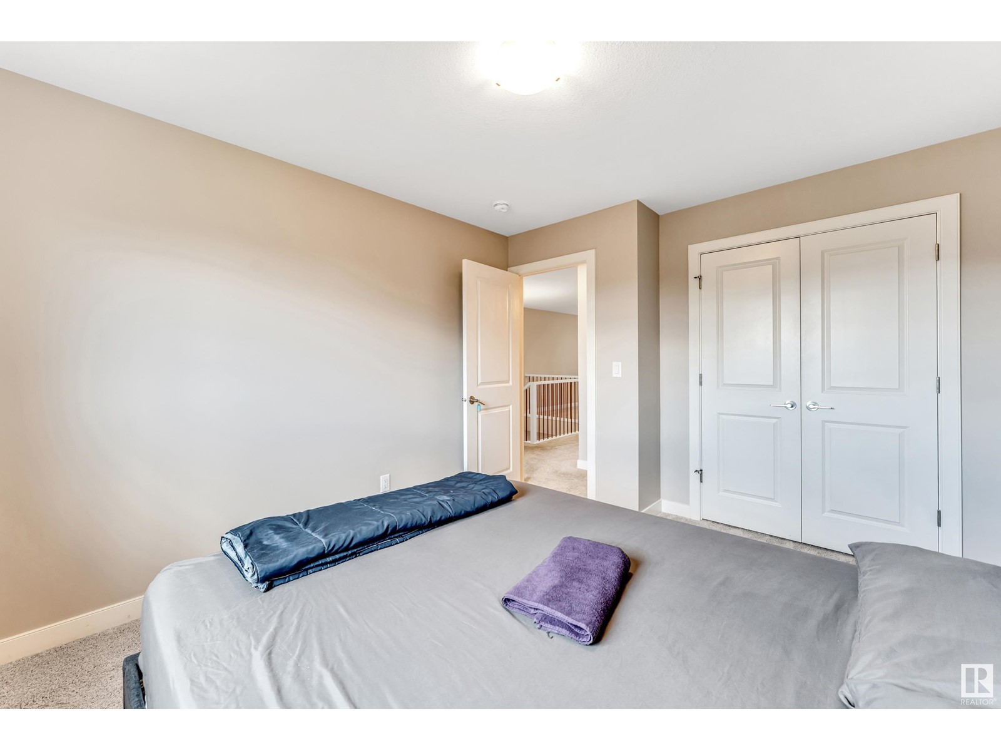5 Bedroom
4 Bathroom
1900 Sqft
Fireplace
Forced Air
$649,900
**ORCHARDS COMMUNITY**FINISHED BASEMENT** TWO BEDROOM **WITH SECOND KITCHEN**SEPARATE ENTRY** This attractive residence features three well-appointed bedrooms and is enhanced by elegant laminate flooring throughout the main level. The flooring contributes to a contemporary aesthetic while offering durability and ease of maintenance. The main floor also includes a spacious and functional kitchen, ideally suited for culinary pursuits and entertaining guests. With ample countertop space and generous storage, the kitchen delivers both practicality and convenience. Furthermore, the property boasts a substantial backyard, providing extensive space for outdoor recreation and landscaping opportunities. Whether hosting social gatherings, engaging in leisure activities, or simply enjoying the outdoors, this expansive yard is a valuable asset for families or individuals who appreciate outdoor living. (id:58356)
Property Details
|
MLS® Number
|
E4435872 |
|
Property Type
|
Single Family |
|
Neigbourhood
|
The Orchards At Ellerslie |
|
Amenities Near By
|
Airport, Playground, Schools, Shopping |
|
Features
|
Recreational |
Building
|
Bathroom Total
|
4 |
|
Bedrooms Total
|
5 |
|
Appliances
|
Hood Fan, Microwave, Stove, Dryer, Refrigerator, Two Washers |
|
Basement Development
|
Finished |
|
Basement Type
|
Full (finished) |
|
Constructed Date
|
2022 |
|
Construction Style Attachment
|
Detached |
|
Fire Protection
|
Smoke Detectors |
|
Fireplace Fuel
|
Electric |
|
Fireplace Present
|
Yes |
|
Fireplace Type
|
None |
|
Half Bath Total
|
1 |
|
Heating Type
|
Forced Air |
|
Stories Total
|
2 |
|
Size Interior
|
1900 Sqft |
|
Type
|
House |
Parking
Land
|
Acreage
|
No |
|
Land Amenities
|
Airport, Playground, Schools, Shopping |
|
Size Irregular
|
288.99 |
|
Size Total
|
288.99 M2 |
|
Size Total Text
|
288.99 M2 |
Rooms
| Level |
Type |
Length |
Width |
Dimensions |
|
Basement |
Bedroom 4 |
2.9 m |
3.93 m |
2.9 m x 3.93 m |
|
Basement |
Bedroom 5 |
2.92 m |
3.93 m |
2.92 m x 3.93 m |
|
Basement |
Second Kitchen |
1.64 m |
3.85 m |
1.64 m x 3.85 m |
|
Basement |
Recreation Room |
3.37 m |
4.86 m |
3.37 m x 4.86 m |
|
Main Level |
Living Room |
3.7 m |
4.05 m |
3.7 m x 4.05 m |
|
Main Level |
Dining Room |
2.67 m |
4.03 m |
2.67 m x 4.03 m |
|
Main Level |
Kitchen |
4.95 m |
4.17 m |
4.95 m x 4.17 m |
|
Upper Level |
Primary Bedroom |
3.63 m |
5.84 m |
3.63 m x 5.84 m |
|
Upper Level |
Bedroom 2 |
3.14 m |
3.89 m |
3.14 m x 3.89 m |
|
Upper Level |
Bedroom 3 |
3.13 m |
3.43 m |
3.13 m x 3.43 m |
|
Upper Level |
Bonus Room |
3.33 m |
4.03 m |
3.33 m x 4.03 m |
|
Upper Level |
Laundry Room |
2.93 m |
1.82 m |
2.93 m x 1.82 m |



