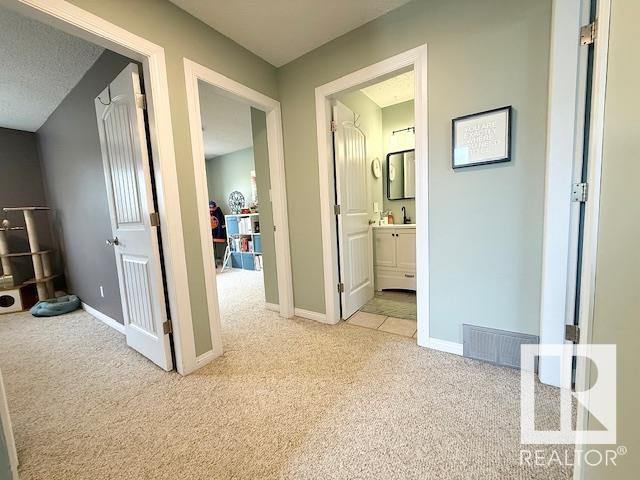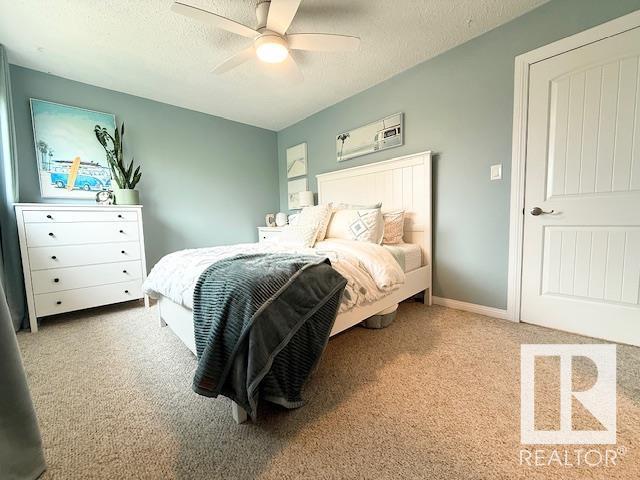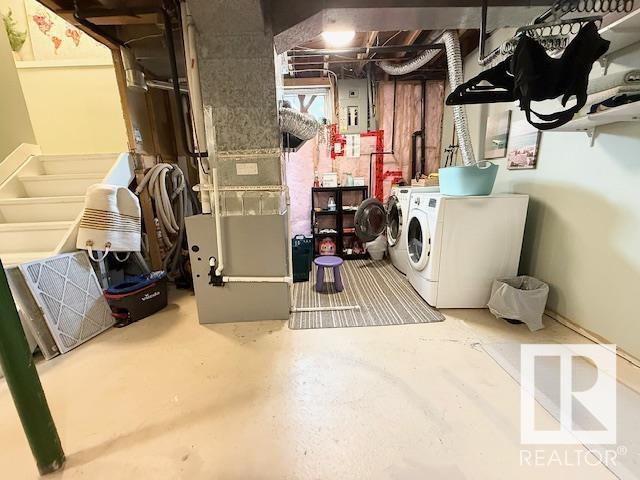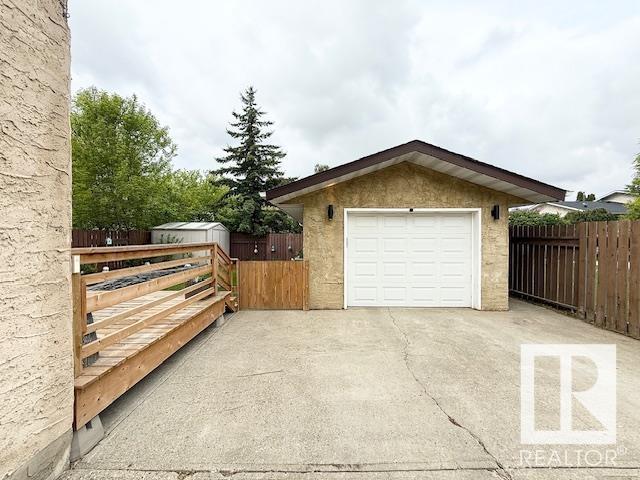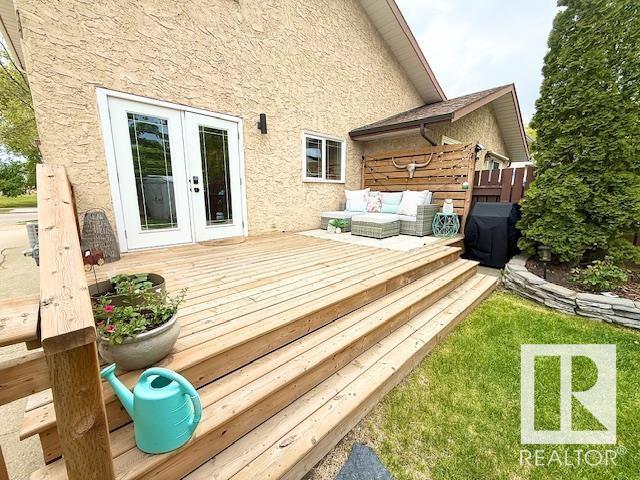3 Bedroom
3 Bathroom
1200 Sqft
Central Air Conditioning
Forced Air
$329,900
Welcome to this beautifully updated 1200 sq ft half duplex, perfectly situated just steps from James Mowat Elementary. This home has been substantially renovated and offers modern comfort with a bright new white kitchen, stylish new flooring, fresh paint, and updated bathrooms throughout. Enjoy year-round comfort with a new furnace, water heater, central A/C, and durable vinyl windows. The private backyard is a true retreat featuring a new deck and low-maintenance landscaping—ideal for relaxing or entertaining. Inside, you’ll find 3 spacious bedrooms and 2.5 renovated baths. The partially finished basement adds extra living space or storage options. The single-car garage, with a new roof installed in 2024, plus two additional sheds provide plenty of storage, and ample parking is available. Conveniently located close to transit and amenities, this home blends great location with thoughtful upgrades. Don’t miss this fantastic opportunity (id:58356)
Property Details
|
MLS® Number
|
E4437466 |
|
Property Type
|
Single Family |
|
Neigbourhood
|
Pineview Fort Sask. |
|
Amenities Near By
|
Playground, Public Transit, Schools, Shopping |
|
Features
|
Flat Site, No Smoking Home |
|
Structure
|
Deck |
Building
|
Bathroom Total
|
3 |
|
Bedrooms Total
|
3 |
|
Amenities
|
Vinyl Windows |
|
Appliances
|
Dishwasher, Dryer, Garage Door Opener Remote(s), Garage Door Opener, Microwave, Refrigerator, Storage Shed, Stove, Central Vacuum, Washer |
|
Basement Development
|
Partially Finished |
|
Basement Type
|
Full (partially Finished) |
|
Constructed Date
|
1979 |
|
Construction Style Attachment
|
Semi-detached |
|
Cooling Type
|
Central Air Conditioning |
|
Half Bath Total
|
1 |
|
Heating Type
|
Forced Air |
|
Stories Total
|
2 |
|
Size Interior
|
1200 Sqft |
|
Type
|
Duplex |
Parking
Land
|
Acreage
|
No |
|
Fence Type
|
Fence |
|
Land Amenities
|
Playground, Public Transit, Schools, Shopping |
|
Size Irregular
|
390.19 |
|
Size Total
|
390.19 M2 |
|
Size Total Text
|
390.19 M2 |
Rooms
| Level |
Type |
Length |
Width |
Dimensions |
|
Lower Level |
Family Room |
|
|
Measurements not available |
|
Main Level |
Living Room |
|
|
Measurements not available |
|
Main Level |
Kitchen |
|
|
Measurements not available |
|
Upper Level |
Primary Bedroom |
|
|
Measurements not available |
|
Upper Level |
Bedroom 2 |
|
|
Measurements not available |
|
Upper Level |
Bedroom 3 |
|
|
Measurements not available |










