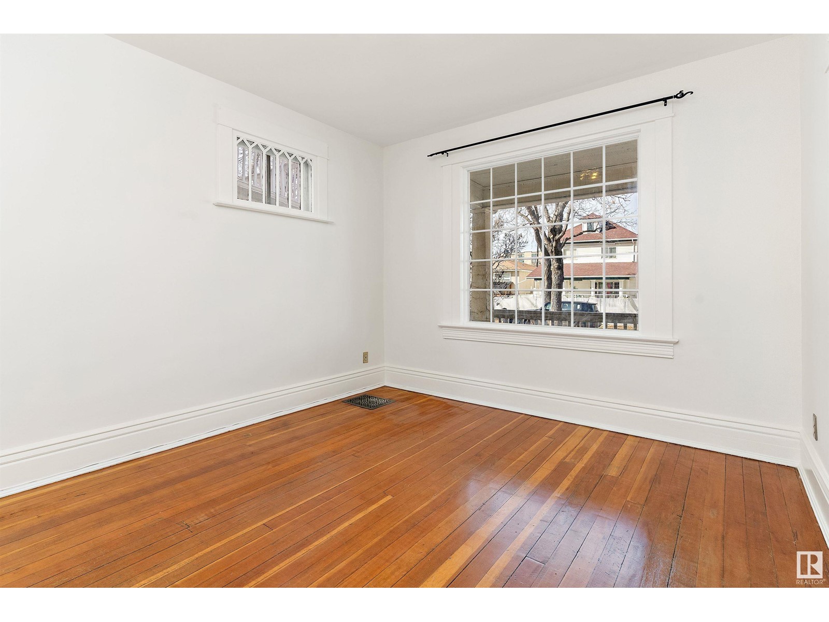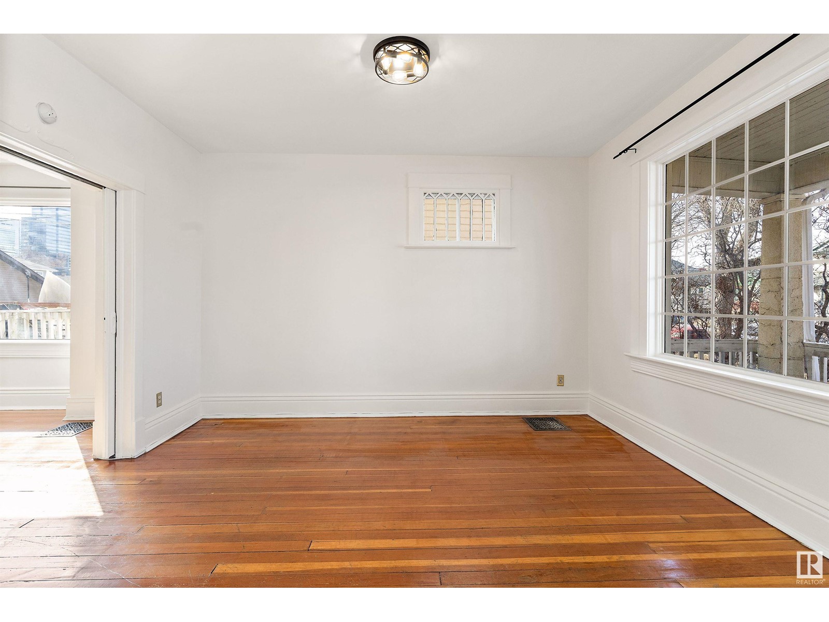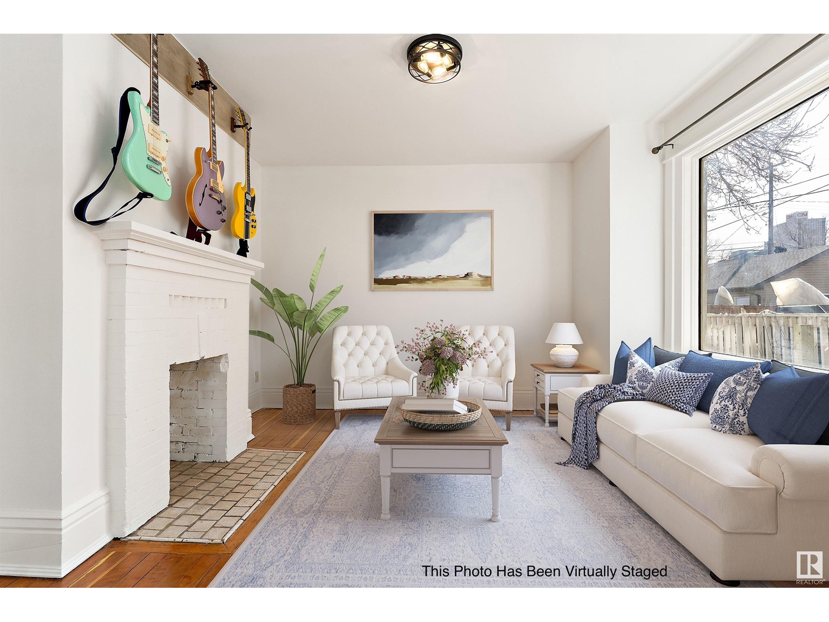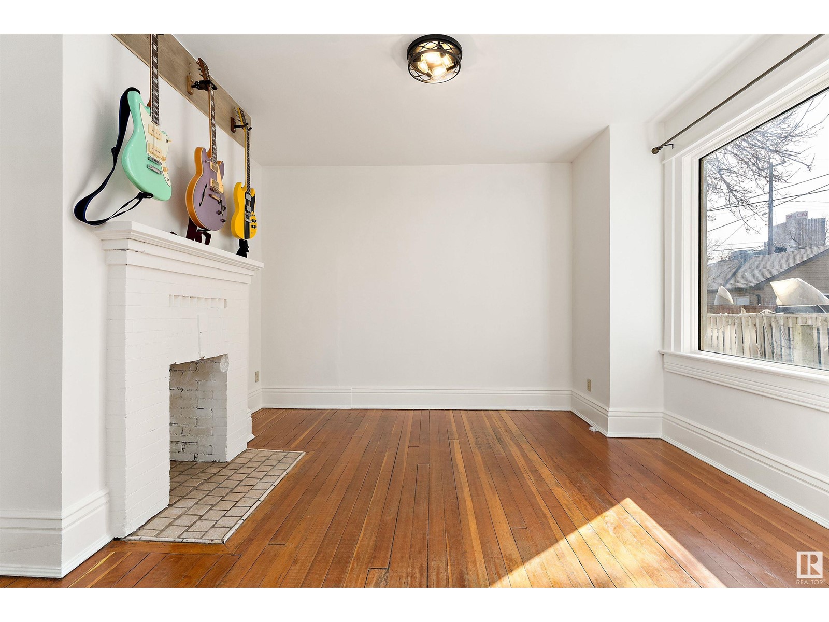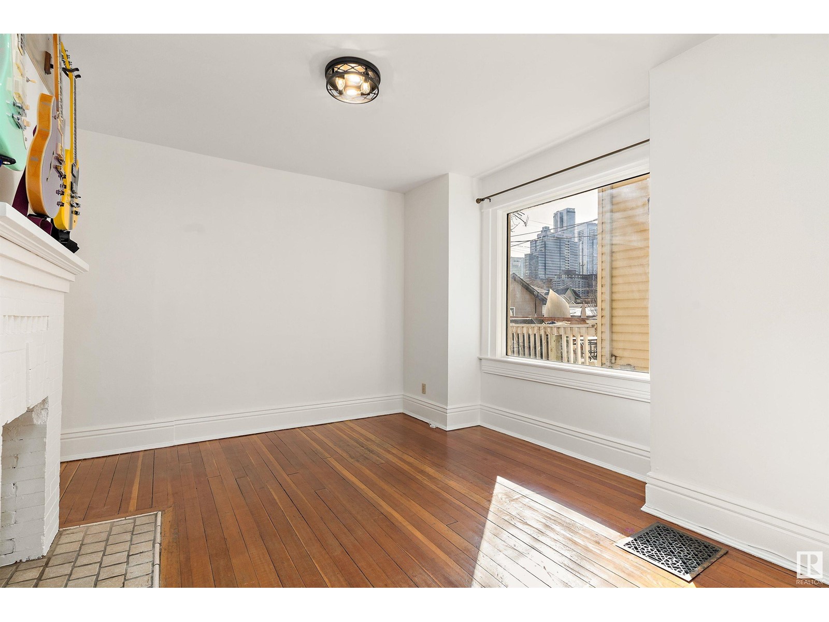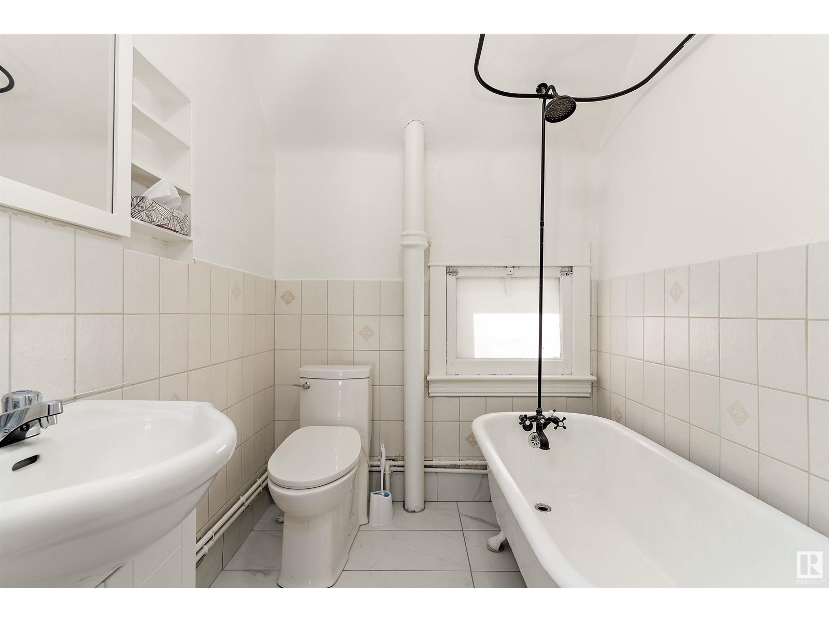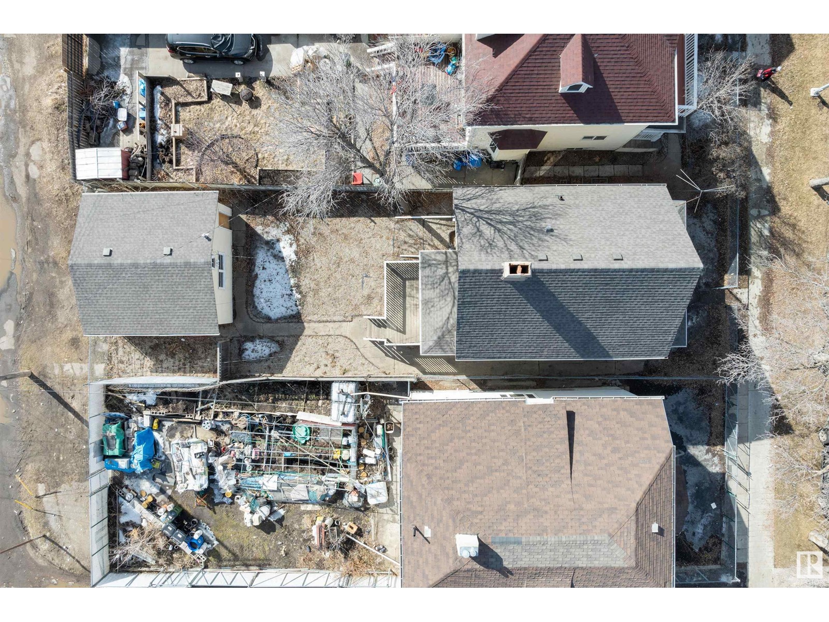4 Bedroom
2 Bathroom
1300 Sqft
Forced Air
$304,900
Step into this timeless beauty, where historic charm meets thoughtful updates - providing a great investment opportunity! The inviting front porch - complete with brand-new steps - welcomes you to relax as you take in the peaceful, tree-lined street. Inside, soaring high ceilings and original woodwork, incl. baseboards, casing & stunning pocket doors, instantly capture your heart. The rich hardwood floors, newly re-stained, flow through the bright & spacious main floor, adding warmth & character. The sunlit kitchen is both stylish & functional. Upstairs you'll find 4 generous bedrooms, each filled with natural light. The main bathroom has been beautifully refreshed, featuring new tile floor & vanity, all while preserving its vintage charm with a stunning clawfoot tub. The dbl. detached garage, off your south facing yard, provides plenty of storage. Nestled in Chinatown & Little Italy, this home is just a short walk to downtown Edmonton with great shopping, eateries & culture to be explored! (id:58356)
Property Details
|
MLS® Number
|
E4427902 |
|
Property Type
|
Single Family |
|
Neigbourhood
|
Mccauley |
|
Amenities Near By
|
Playground, Public Transit, Shopping |
|
Features
|
Flat Site, Lane, No Smoking Home |
|
Parking Space Total
|
4 |
|
Structure
|
Deck, Porch |
|
View Type
|
City View |
Building
|
Bathroom Total
|
2 |
|
Bedrooms Total
|
4 |
|
Amenities
|
Ceiling - 9ft |
|
Appliances
|
Dishwasher, Dryer, Freezer, Garage Door Opener Remote(s), Garage Door Opener, Refrigerator, Stove, Washer, Window Coverings |
|
Basement Development
|
Unfinished |
|
Basement Type
|
Full (unfinished) |
|
Constructed Date
|
1912 |
|
Construction Style Attachment
|
Detached |
|
Heating Type
|
Forced Air |
|
Stories Total
|
2 |
|
Size Interior
|
1300 Sqft |
|
Type
|
House |
Parking
Land
|
Acreage
|
No |
|
Fence Type
|
Fence |
|
Land Amenities
|
Playground, Public Transit, Shopping |
|
Size Irregular
|
374.68 |
|
Size Total
|
374.68 M2 |
|
Size Total Text
|
374.68 M2 |
Rooms
| Level |
Type |
Length |
Width |
Dimensions |
|
Main Level |
Living Room |
4.01 m |
4.06 m |
4.01 m x 4.06 m |
|
Main Level |
Dining Room |
3.52 m |
4.04 m |
3.52 m x 4.04 m |
|
Main Level |
Kitchen |
3.98 m |
5.65 m |
3.98 m x 5.65 m |
|
Upper Level |
Primary Bedroom |
2.78 m |
3.18 m |
2.78 m x 3.18 m |
|
Upper Level |
Bedroom 2 |
2.97 m |
3.18 m |
2.97 m x 3.18 m |
|
Upper Level |
Bedroom 3 |
3.19 m |
3.12 m |
3.19 m x 3.12 m |
|
Upper Level |
Bedroom 4 |
3.21 m |
3.12 m |
3.21 m x 3.12 m |






