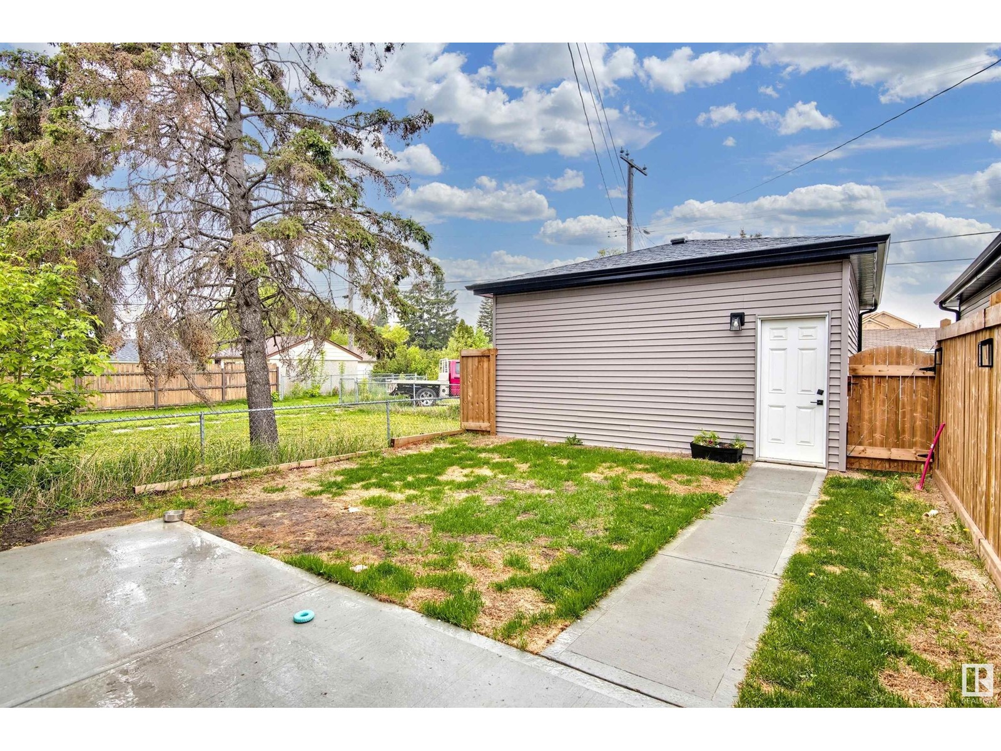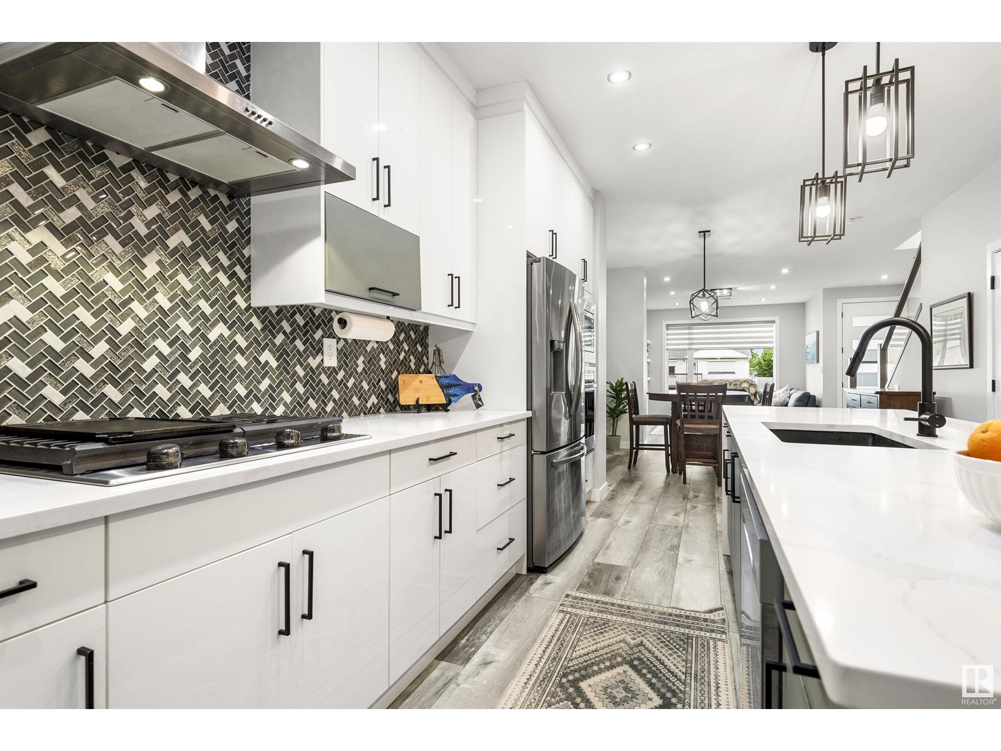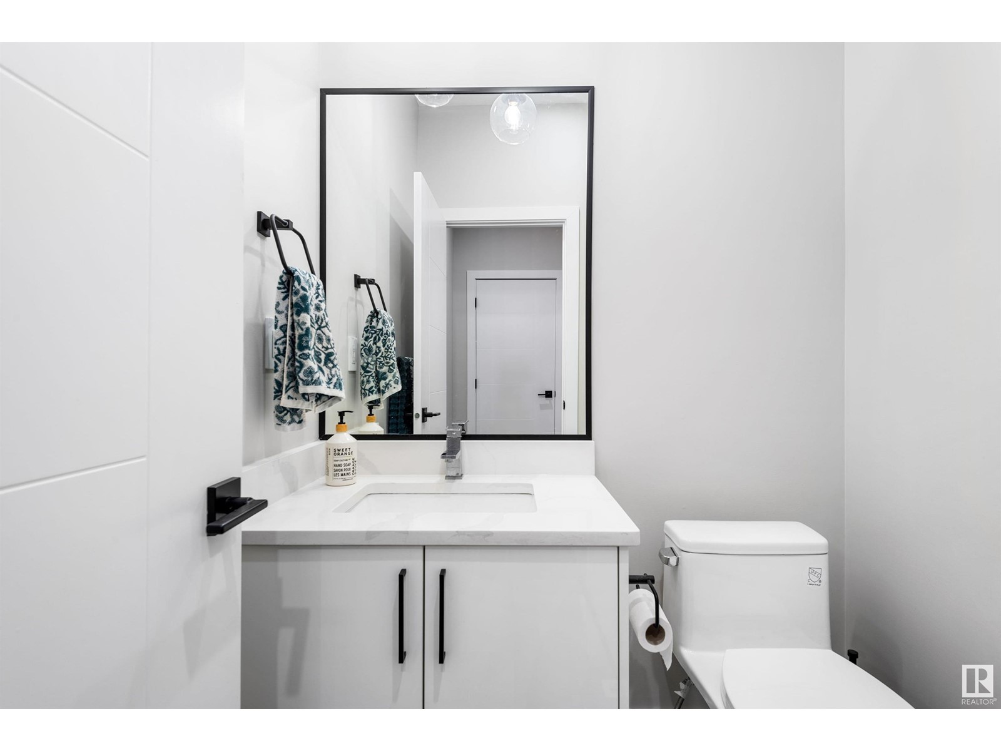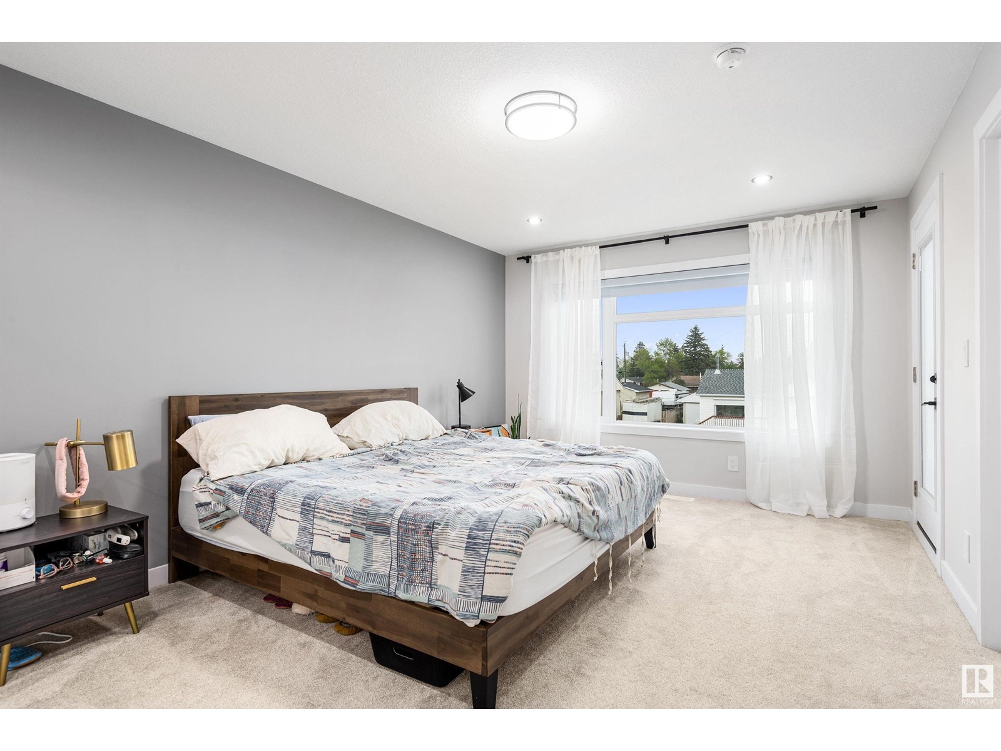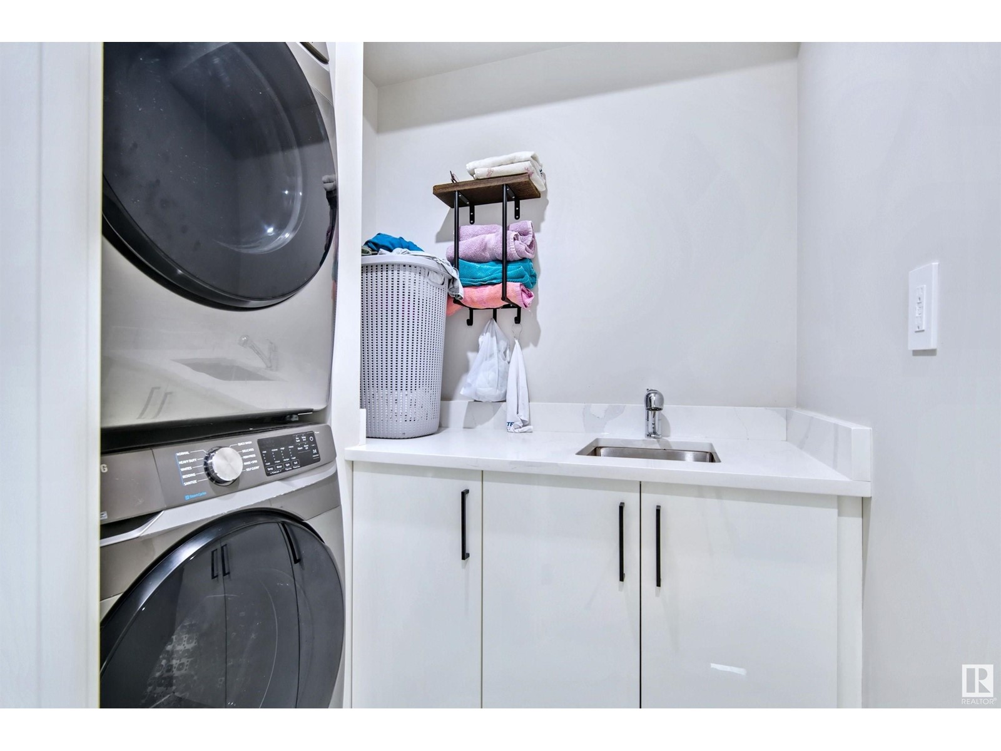5 Bedroom
4 Bathroom
2000 Sqft
Fireplace
Forced Air
$649,000
Welcome to this stunning and thoughtfully designed 4-bedroom infill home that offers the perfect combination of modern style, practical layout, & income potential. Located in a mature west Edmonton neighbourhood, this beautifully built home features a bright & open main floor with high ceilings, oversized windows, and premium finishes throughout. The contemporary kitchen is a showstopper with quartz countertops, stainless steel appliances, sleek cabinetry, and a large island that’s perfect for entertaining. Upstairs, you’ll find two spacious bedrooms plus a luxurious primary suite complete with walk-in closet & ensuite bathroom. The upper floor also includes a convenient laundry room & a second bathroom, designed with families in mind. What truly sets this home apart is the fully finished legal basement suite with its own private entrance. Ideal for generating rental income or hosting extended family, the suite includes kitchen, living space, one bedroom, and a modern bathroom. (id:58356)
Property Details
|
MLS® Number
|
E4437586 |
|
Property Type
|
Single Family |
|
Neigbourhood
|
Glenwood (Edmonton) |
|
Amenities Near By
|
Playground, Public Transit, Schools, Shopping |
|
Features
|
Closet Organizers |
Building
|
Bathroom Total
|
4 |
|
Bedrooms Total
|
5 |
|
Amenities
|
Ceiling - 9ft |
|
Appliances
|
Garage Door Opener, Microwave, Stove, Gas Stove(s), Dryer, Refrigerator, Two Washers, Dishwasher |
|
Basement Development
|
Finished |
|
Basement Features
|
Suite |
|
Basement Type
|
Full (finished) |
|
Constructed Date
|
2022 |
|
Construction Style Attachment
|
Detached |
|
Fire Protection
|
Smoke Detectors |
|
Fireplace Fuel
|
Electric |
|
Fireplace Present
|
Yes |
|
Fireplace Type
|
Unknown |
|
Half Bath Total
|
1 |
|
Heating Type
|
Forced Air |
|
Stories Total
|
2 |
|
Size Interior
|
2000 Sqft |
|
Type
|
House |
Parking
Land
|
Acreage
|
No |
|
Land Amenities
|
Playground, Public Transit, Schools, Shopping |
|
Size Irregular
|
343.62 |
|
Size Total
|
343.62 M2 |
|
Size Total Text
|
343.62 M2 |
Rooms
| Level |
Type |
Length |
Width |
Dimensions |
|
Basement |
Bedroom 5 |
|
|
Measurements not available |
|
Main Level |
Living Room |
|
|
Measurements not available |
|
Main Level |
Dining Room |
|
|
Measurements not available |
|
Main Level |
Kitchen |
|
|
Measurements not available |
|
Main Level |
Bedroom 4 |
|
|
Measurements not available |
|
Upper Level |
Primary Bedroom |
|
|
Measurements not available |
|
Upper Level |
Bedroom 2 |
|
|
Measurements not available |
|
Upper Level |
Bedroom 3 |
|
|
Measurements not available |


