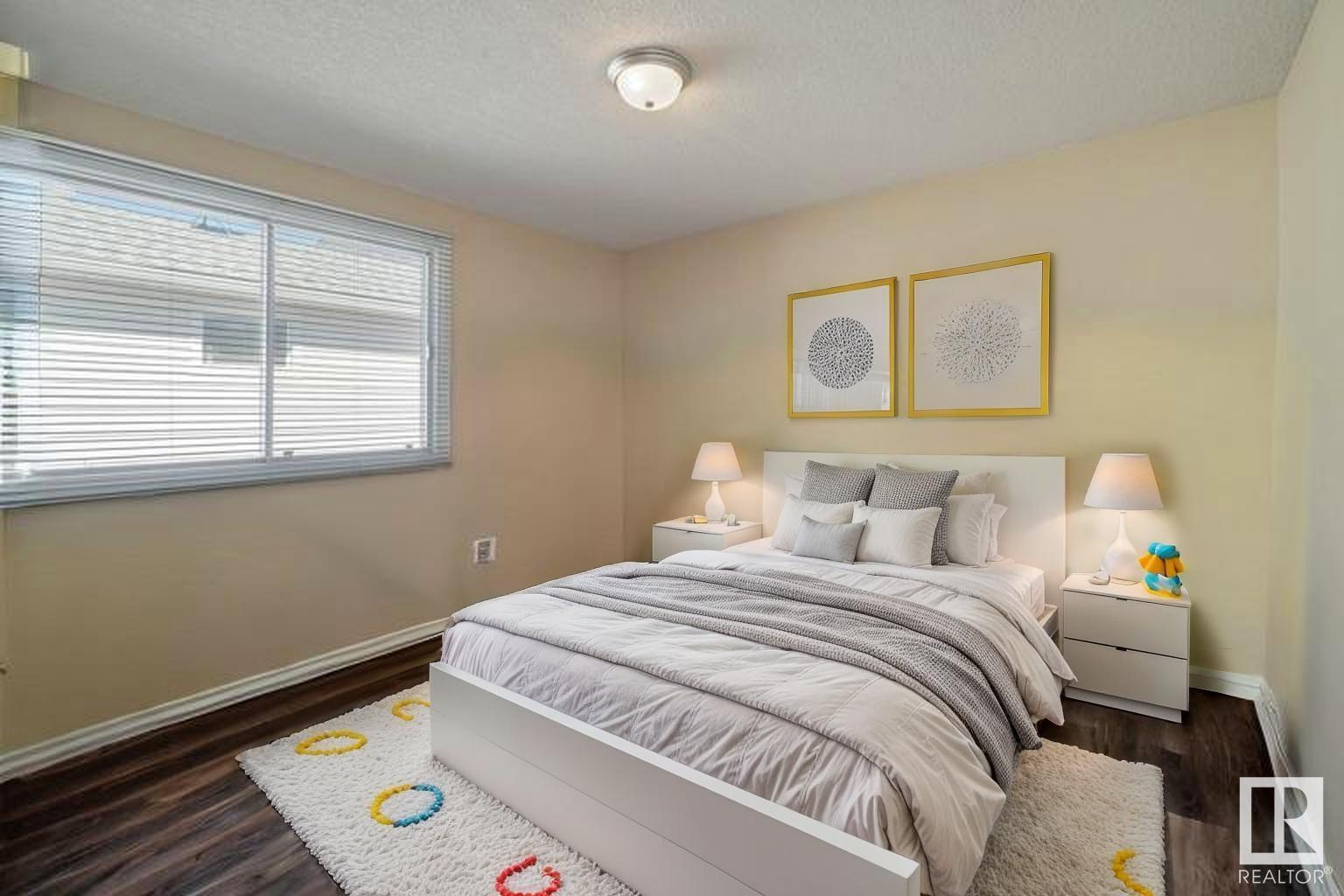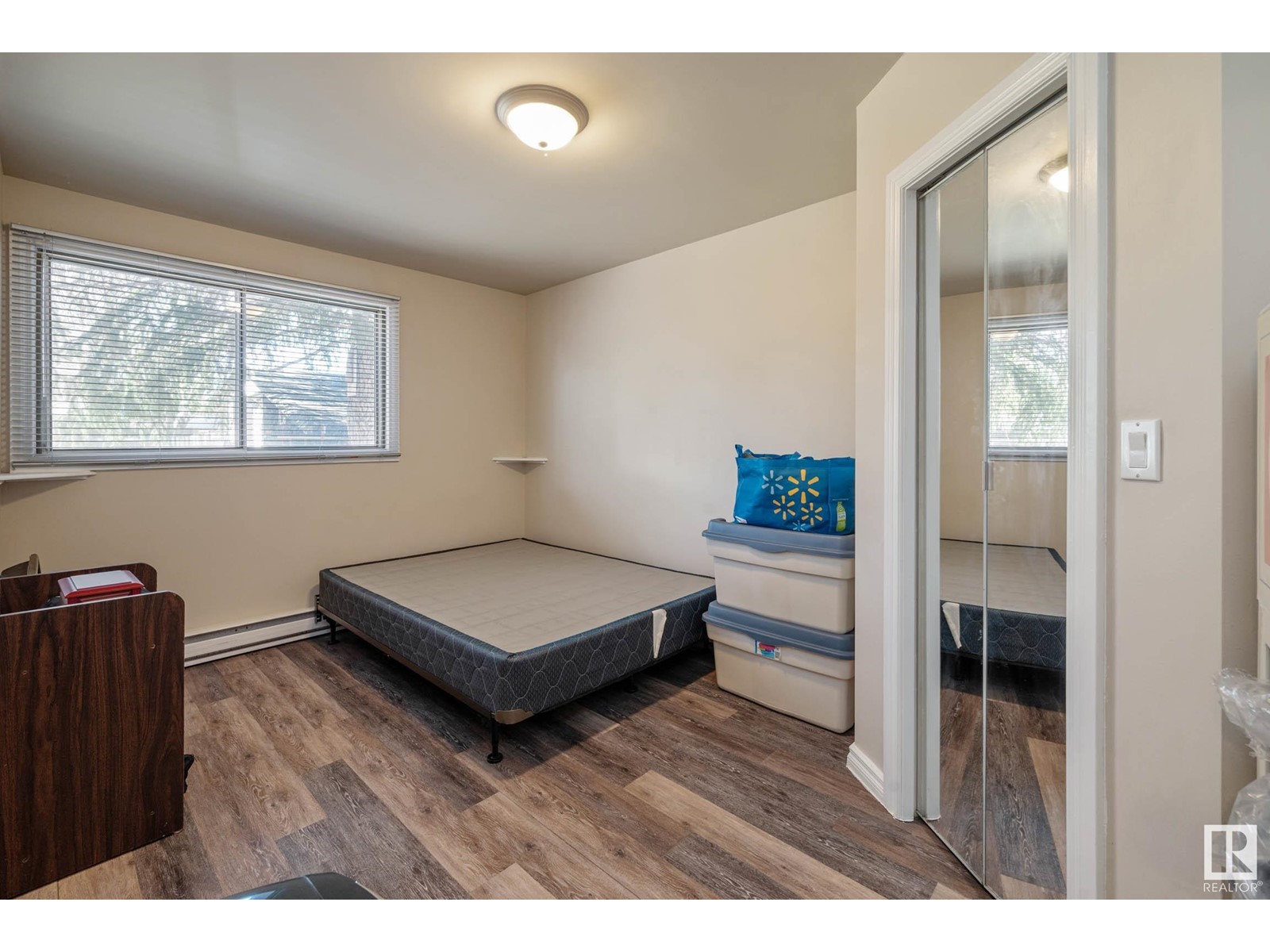5 Bedroom
2 Bathroom
1200 Sqft
Bungalow
Forced Air
$420,000
Incredible Opportunity in Growing Glenwood! This renovated 5 bedroom, 2 bathroom home has a west facing back yard situated on a massive 50' x 160' lot. With two kitchens and a separate entrance for the basement. The Upstairs has newer floors, an updated kitchen with all new appliances, a mudroom and bonus room, as well as a front attached garage and workshop. Newer shingles on house and membrane roof on garage. Well-maintained and solid home with excellent investment potential! (id:58356)
Property Details
|
MLS® Number
|
E4433680 |
|
Property Type
|
Single Family |
|
Neigbourhood
|
Glenwood (Edmonton) |
|
Amenities Near By
|
Public Transit, Schools, Shopping |
|
Community Features
|
Public Swimming Pool |
|
Features
|
Lane |
|
Parking Space Total
|
3 |
Building
|
Bathroom Total
|
2 |
|
Bedrooms Total
|
5 |
|
Appliances
|
Dishwasher, Dryer, Hood Fan, Microwave Range Hood Combo, Microwave, Refrigerator, Stove, Washer |
|
Architectural Style
|
Bungalow |
|
Basement Development
|
Finished |
|
Basement Type
|
Full (finished) |
|
Constructed Date
|
1956 |
|
Construction Style Attachment
|
Detached |
|
Heating Type
|
Forced Air |
|
Stories Total
|
1 |
|
Size Interior
|
1200 Sqft |
|
Type
|
House |
Parking
Land
|
Acreage
|
No |
|
Fence Type
|
Fence |
|
Land Amenities
|
Public Transit, Schools, Shopping |
|
Size Irregular
|
742.98 |
|
Size Total
|
742.98 M2 |
|
Size Total Text
|
742.98 M2 |
Rooms
| Level |
Type |
Length |
Width |
Dimensions |
|
Basement |
Bedroom 4 |
3.26 m |
4.13 m |
3.26 m x 4.13 m |
|
Basement |
Bedroom 5 |
3.27 m |
2.41 m |
3.27 m x 2.41 m |
|
Basement |
Second Kitchen |
3.37 m |
2.97 m |
3.37 m x 2.97 m |
|
Basement |
Utility Room |
2.33 m |
2.71 m |
2.33 m x 2.71 m |
|
Main Level |
Living Room |
3.68 m |
4.57 m |
3.68 m x 4.57 m |
|
Main Level |
Dining Room |
3.82 m |
2.16 m |
3.82 m x 2.16 m |
|
Main Level |
Kitchen |
3.02 m |
2.71 m |
3.02 m x 2.71 m |
|
Main Level |
Primary Bedroom |
2.86 m |
4.53 m |
2.86 m x 4.53 m |
|
Main Level |
Bedroom 2 |
2.31 m |
3.99 m |
2.31 m x 3.99 m |
|
Main Level |
Bedroom 3 |
3.33 m |
3.09 m |
3.33 m x 3.09 m |
|
Main Level |
Office |
4.75 m |
4.53 m |
4.75 m x 4.53 m |













































