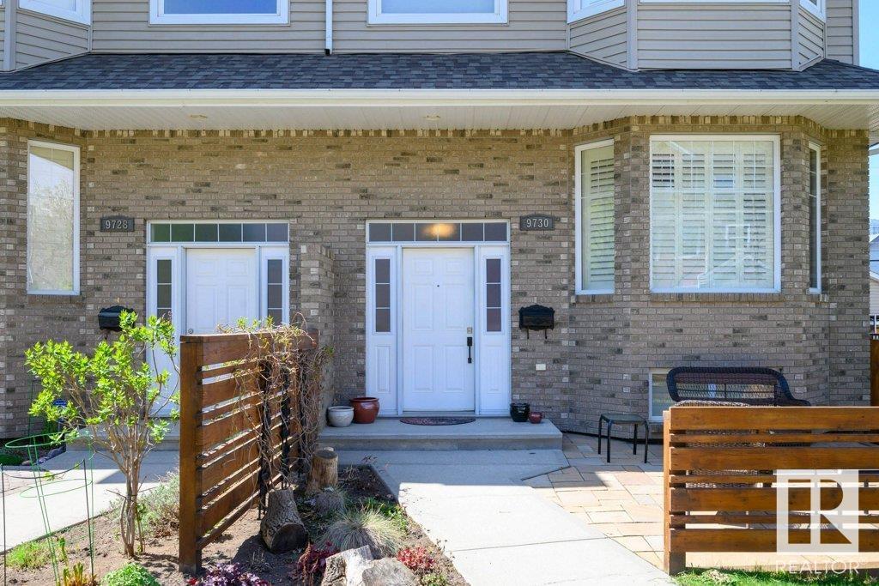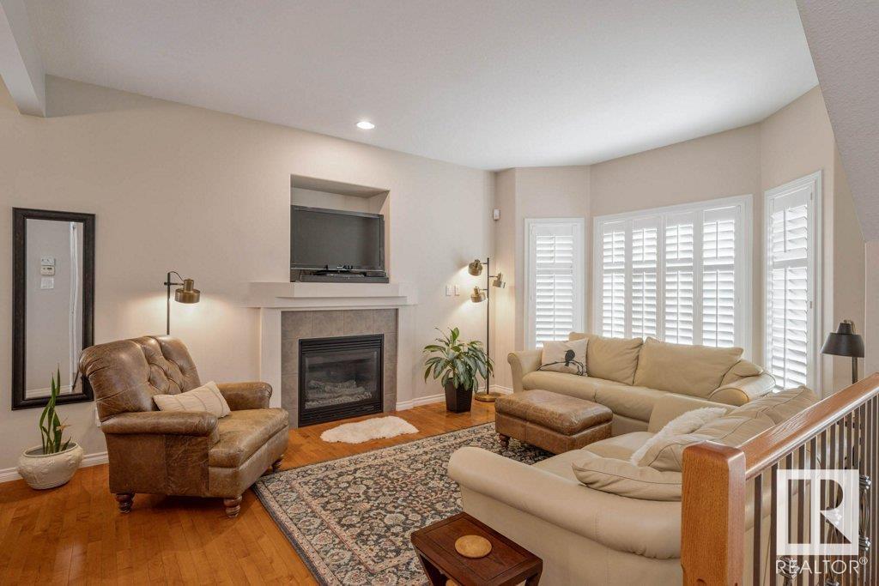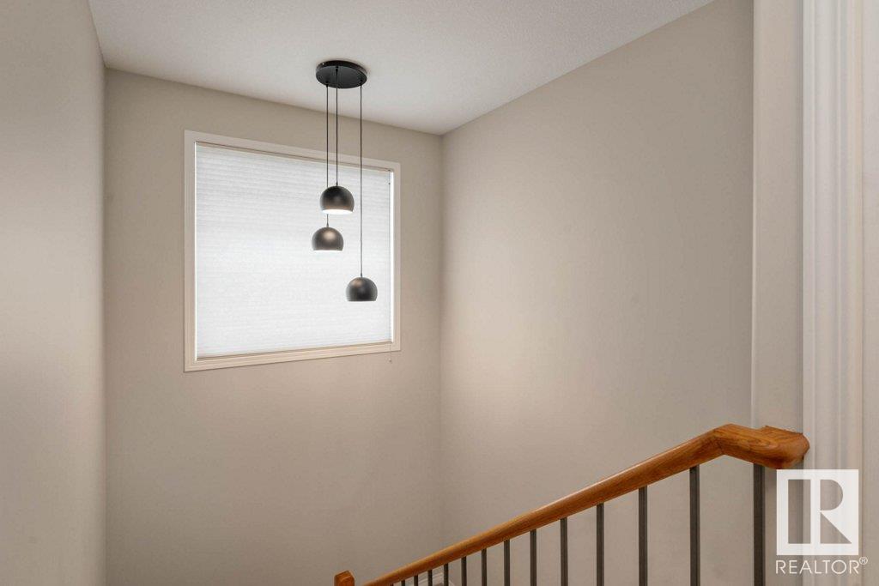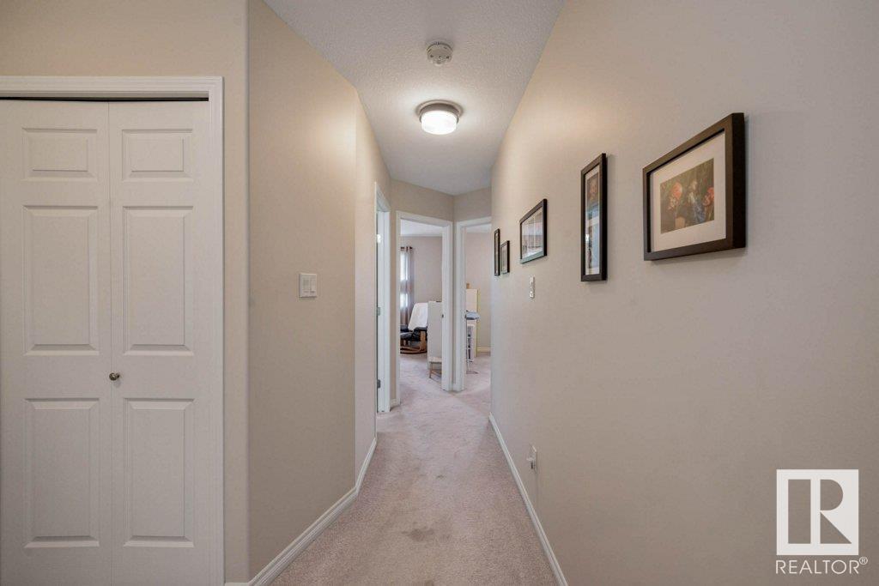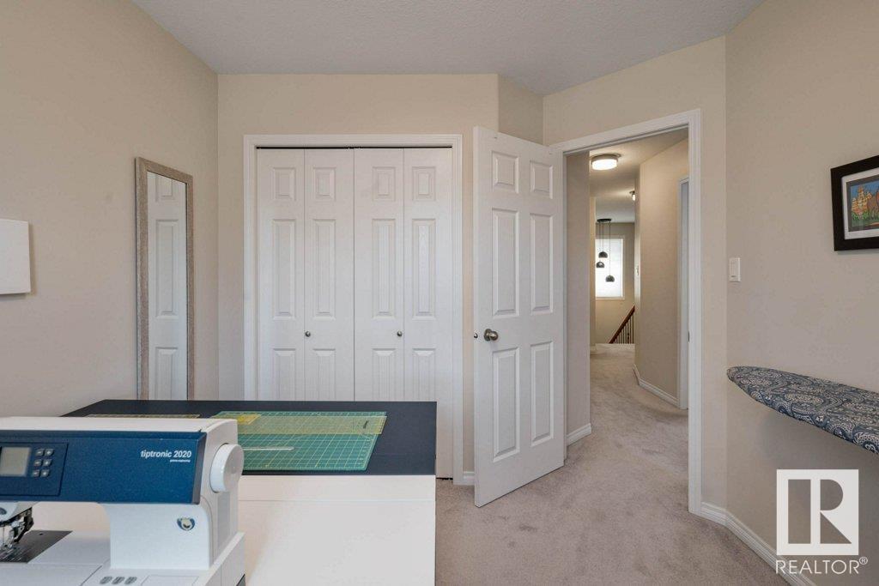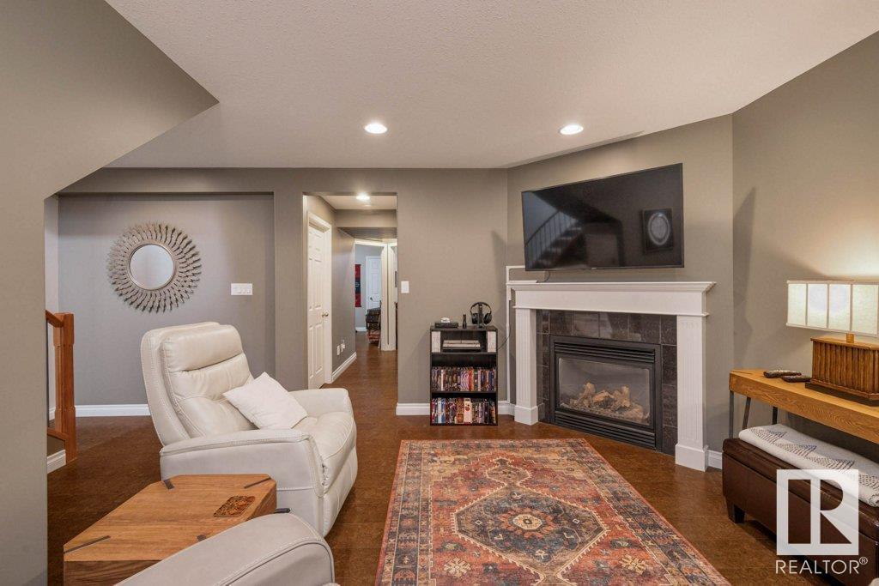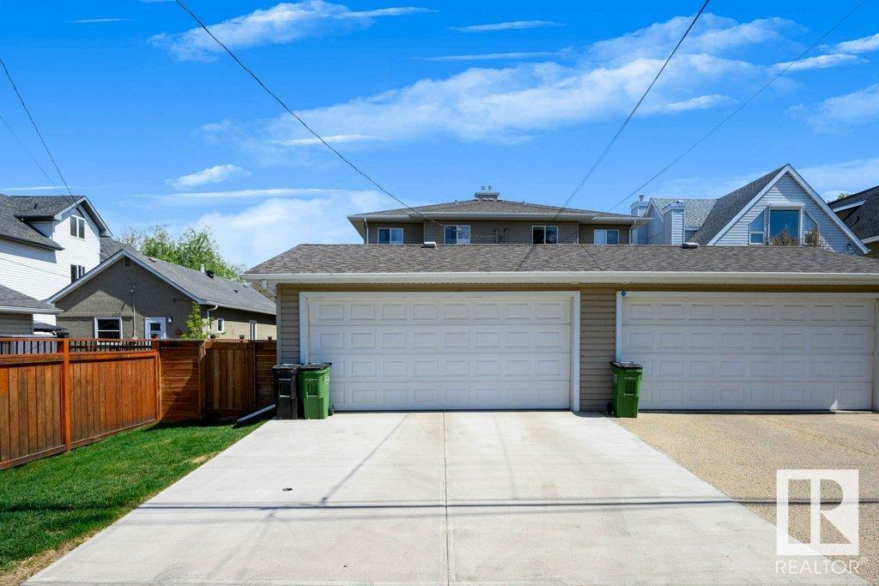5 Bedroom
4 Bathroom
1700 Sqft
Central Air Conditioning
Forced Air
$649,900
LOCATION, CONDITION and PRICE are all satisfied with this FULLY FINISHED home located in BEAUTIFUL CLOVERDALE! With a total of 2311 SQFT you get the feeling of space in every aspect of this place. The main floor offers a bright & functional kitchen with a breakfast nook large enough to sit a formal dining table, and a formal dining room which could be used as an extension to the already large living room. The upper level has a huge primary bedroom with a 4 piece ensuite that includes a STEAM SHOWER. There are 2 other spacious bedrooms and upper level laundry. The basement has cork flooring, 2 more bedrooms, a 3 piece bath and gas fireplace. This home comes with shutter blinds, central A/C, a double garage with a brand new 2 car pad, WEST FACING backyard for ample sun and is located in the heart of the river valley! Cloverdale is home to the EDM SKI CLUB, FOLK FEST w/FREE passes, the MUTTART, LRT service, minutes to downtown and nature just steps from your front door. (id:58356)
Property Details
|
MLS® Number
|
E4435485 |
|
Property Type
|
Single Family |
|
Neigbourhood
|
Cloverdale |
|
Amenities Near By
|
Golf Course, Public Transit, Ski Hill |
|
Features
|
No Smoking Home |
|
Parking Space Total
|
4 |
|
Structure
|
Deck |
|
View Type
|
City View |
Building
|
Bathroom Total
|
4 |
|
Bedrooms Total
|
5 |
|
Amenities
|
Ceiling - 9ft |
|
Appliances
|
Dishwasher, Dryer, Garage Door Opener Remote(s), Garage Door Opener, Garburator, Microwave Range Hood Combo, Refrigerator, Stove, Central Vacuum, Washer, Window Coverings |
|
Basement Development
|
Finished |
|
Basement Type
|
Full (finished) |
|
Constructed Date
|
2007 |
|
Construction Style Attachment
|
Semi-detached |
|
Cooling Type
|
Central Air Conditioning |
|
Half Bath Total
|
1 |
|
Heating Type
|
Forced Air |
|
Stories Total
|
2 |
|
Size Interior
|
1700 Sqft |
|
Type
|
Duplex |
Parking
|
Detached Garage
|
|
|
Parking Pad
|
|
Land
|
Acreage
|
No |
|
Fence Type
|
Fence |
|
Land Amenities
|
Golf Course, Public Transit, Ski Hill |
|
Size Irregular
|
307.4 |
|
Size Total
|
307.4 M2 |
|
Size Total Text
|
307.4 M2 |
Rooms
| Level |
Type |
Length |
Width |
Dimensions |
|
Basement |
Bedroom 4 |
2.86 m |
4.18 m |
2.86 m x 4.18 m |
|
Basement |
Bedroom 5 |
2.85 m |
3.84 m |
2.85 m x 3.84 m |
|
Main Level |
Living Room |
4.15 m |
4.88 m |
4.15 m x 4.88 m |
|
Main Level |
Dining Room |
3.59 m |
2.86 m |
3.59 m x 2.86 m |
|
Main Level |
Kitchen |
3.09 m |
4.61 m |
3.09 m x 4.61 m |
|
Upper Level |
Primary Bedroom |
3.61 m |
4.23 m |
3.61 m x 4.23 m |
|
Upper Level |
Bedroom 2 |
2.75 m |
3.54 m |
2.75 m x 3.54 m |
|
Upper Level |
Bedroom 3 |
3.26 m |
4.13 m |
3.26 m x 4.13 m |


