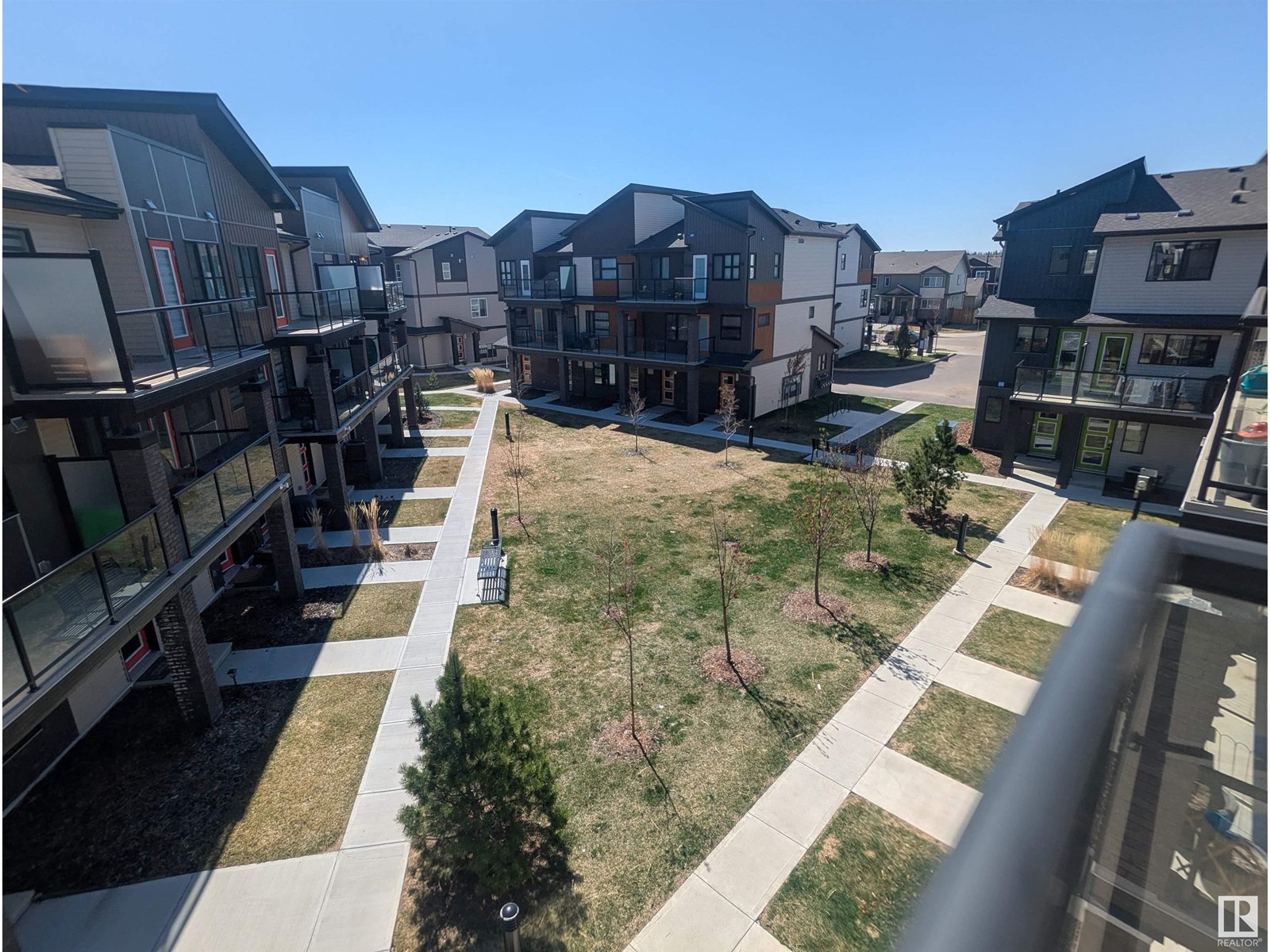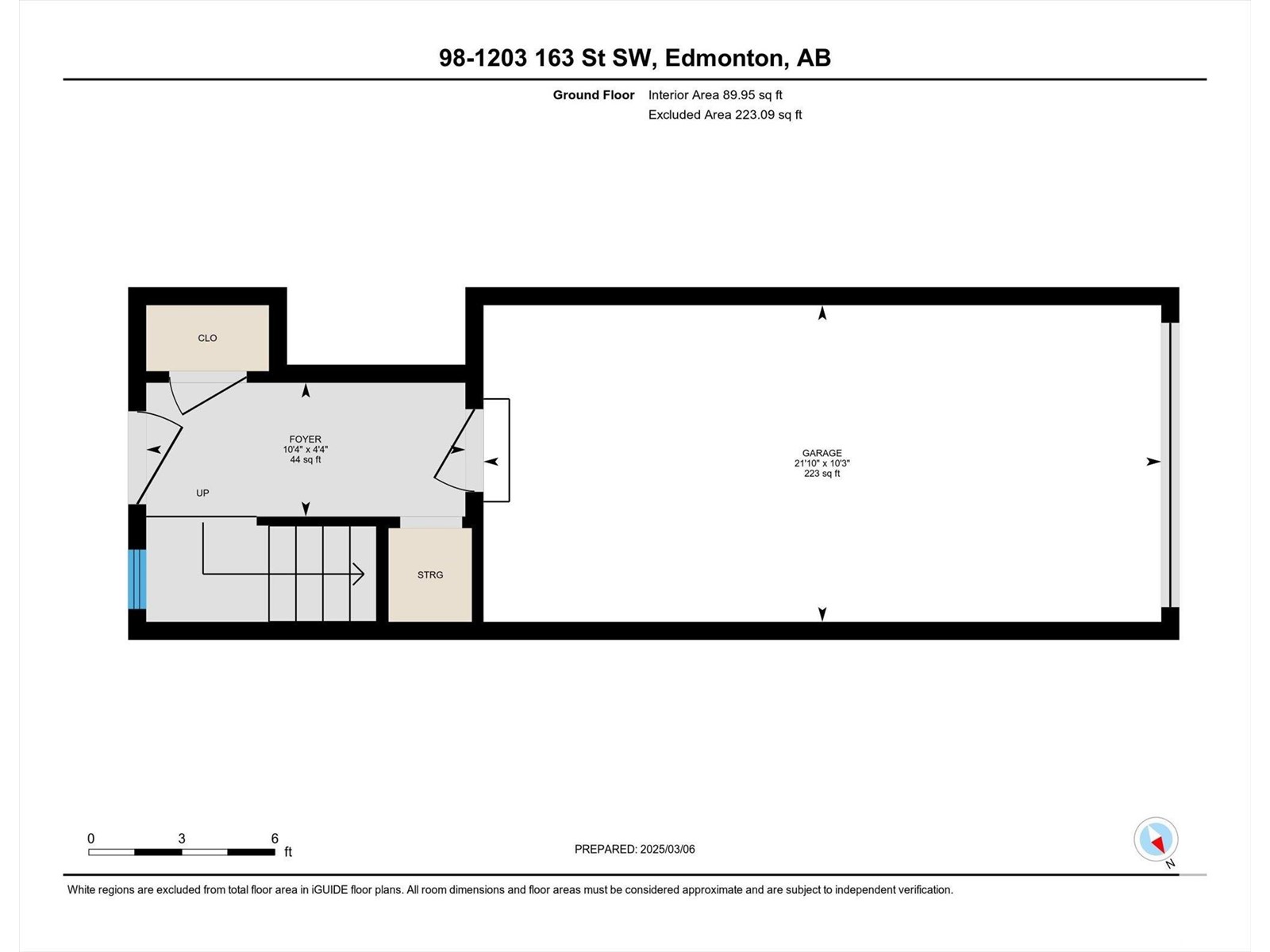#98 1203 163 St Sw Edmonton, Alberta T6W 3X1
$249,900Maintenance, Exterior Maintenance, Insurance, Landscaping, Other, See Remarks, Property Management
$207.36 Monthly
Maintenance, Exterior Maintenance, Insurance, Landscaping, Other, See Remarks, Property Management
$207.36 MonthlyWelcome to this stylishly updated Aster model townhome in sought-after Glenridding Heights—one of the rare units with central A/C! This spacious 1-bedroom features new laminate flooring on the main. The finished attached garage opens to a roomy foyer with extra storage. Upstairs, enjoy bright, open-concept living with a U-shaped kitchen boasting white cabinets, quartz counters, a large island, and stainless appliances. The sunlit living area leads to a southeast-facing deck—ideal for morning coffee. Your primary suite offers a walk-in closet, plus there’s convenient in-suite laundry. Benefit from low condo fees in this well-kept complex with pro landscaping and ample visitor parking. Steps to shopping, parks, schools, and easy access to Anthony Henday. A move-in-ready gem, perfect for first-time buyers or investors. Don’t wait! (id:58356)
Property Details
| MLS® Number | E4434209 |
| Property Type | Single Family |
| Neigbourhood | Glenridding Heights |
| Amenities Near By | Playground, Public Transit, Schools, Shopping |
| Parking Space Total | 1 |
| Structure | Deck |
Building
| Bathroom Total | 1 |
| Bedrooms Total | 1 |
| Appliances | Dishwasher, Dryer, Garage Door Opener Remote(s), Garage Door Opener, Microwave Range Hood Combo, Refrigerator, Stove, Washer |
| Basement Type | None |
| Constructed Date | 2017 |
| Construction Style Attachment | Stacked |
| Heating Type | Forced Air |
| Stories Total | 2 |
| Size Interior | 800 Sqft |
| Type | Row / Townhouse |
Parking
| Attached Garage |
Land
| Acreage | No |
| Land Amenities | Playground, Public Transit, Schools, Shopping |
Rooms
| Level | Type | Length | Width | Dimensions |
|---|---|---|---|---|
| Main Level | Living Room | 4.74 m | 3.06 m | 4.74 m x 3.06 m |
| Main Level | Kitchen | 3.98 m | 3.37 m | 3.98 m x 3.37 m |
| Main Level | Primary Bedroom | 4.15 m | 3.67 m | 4.15 m x 3.67 m |

























