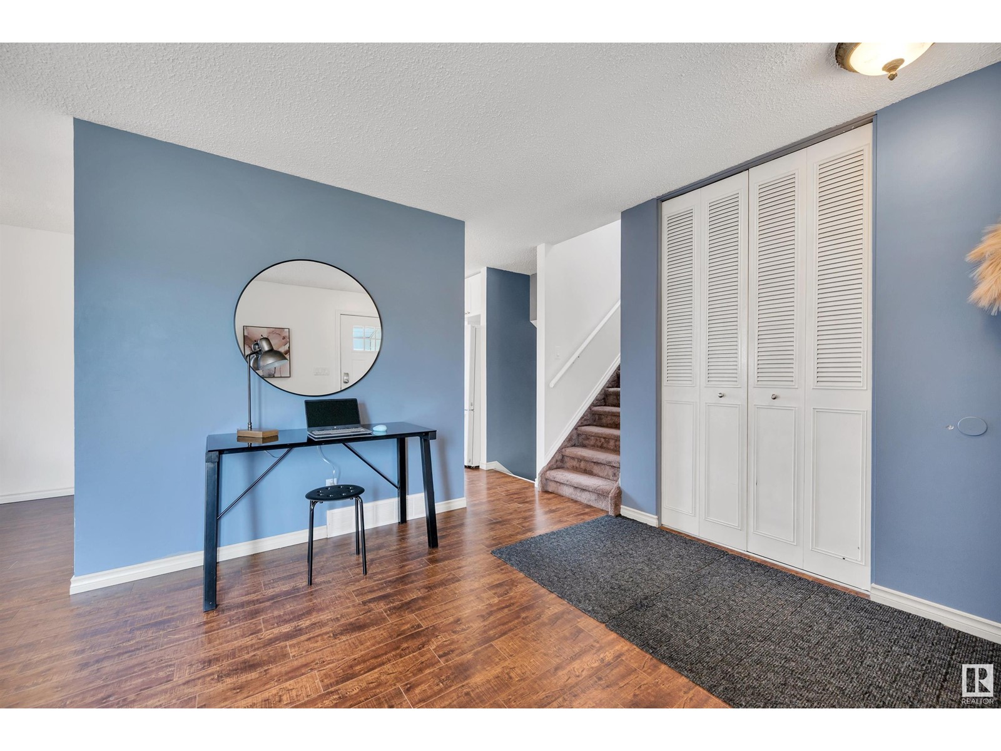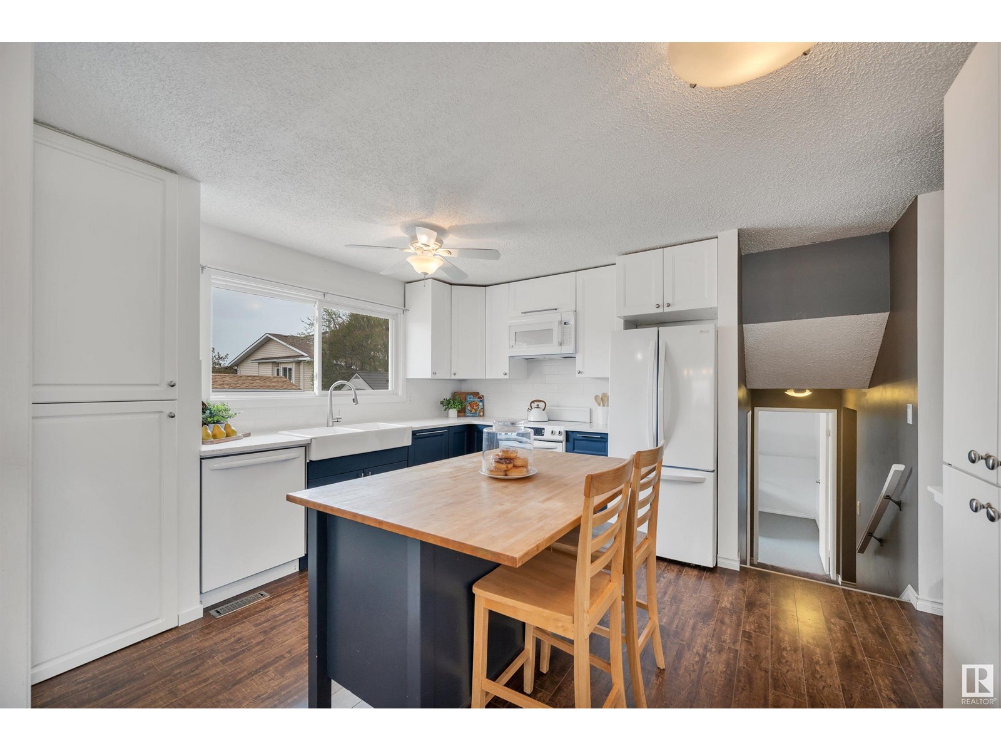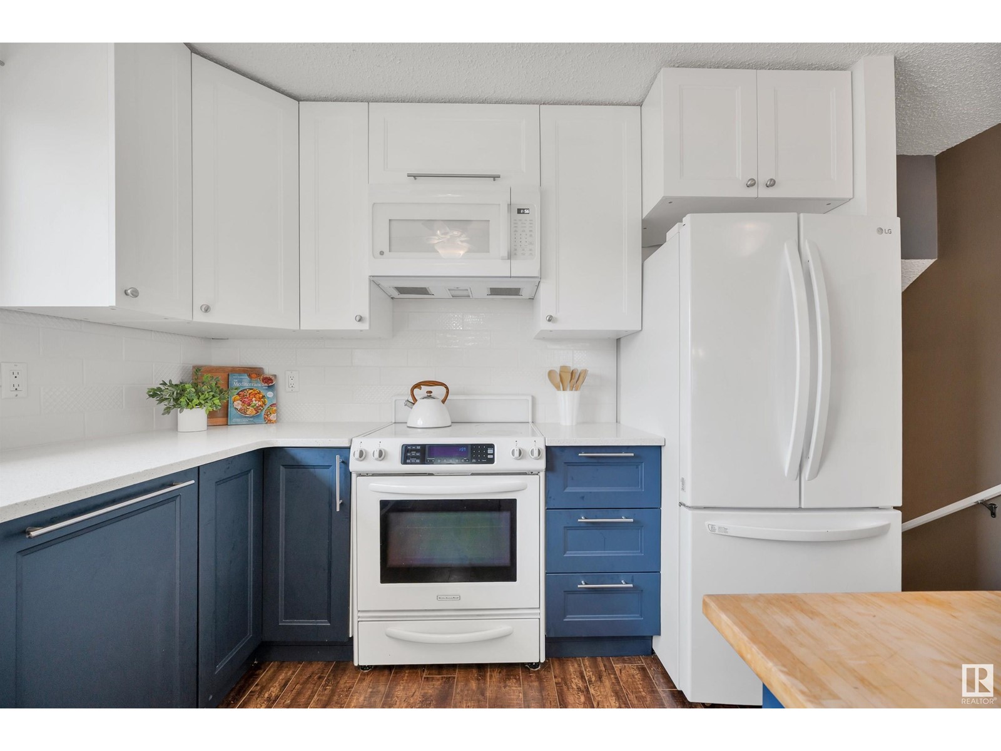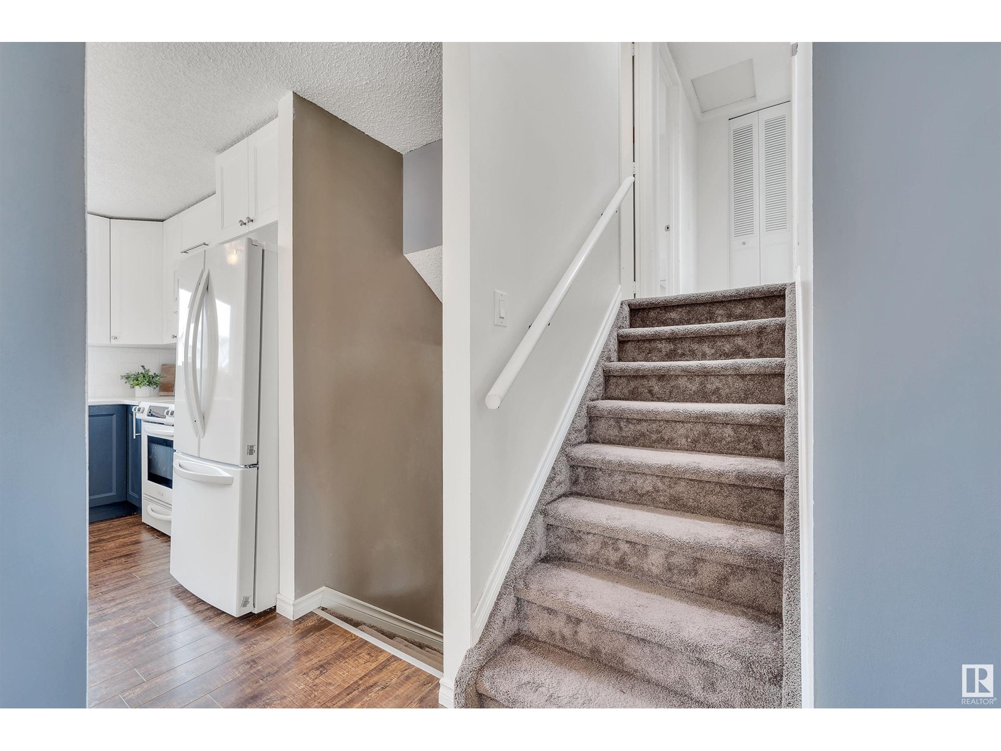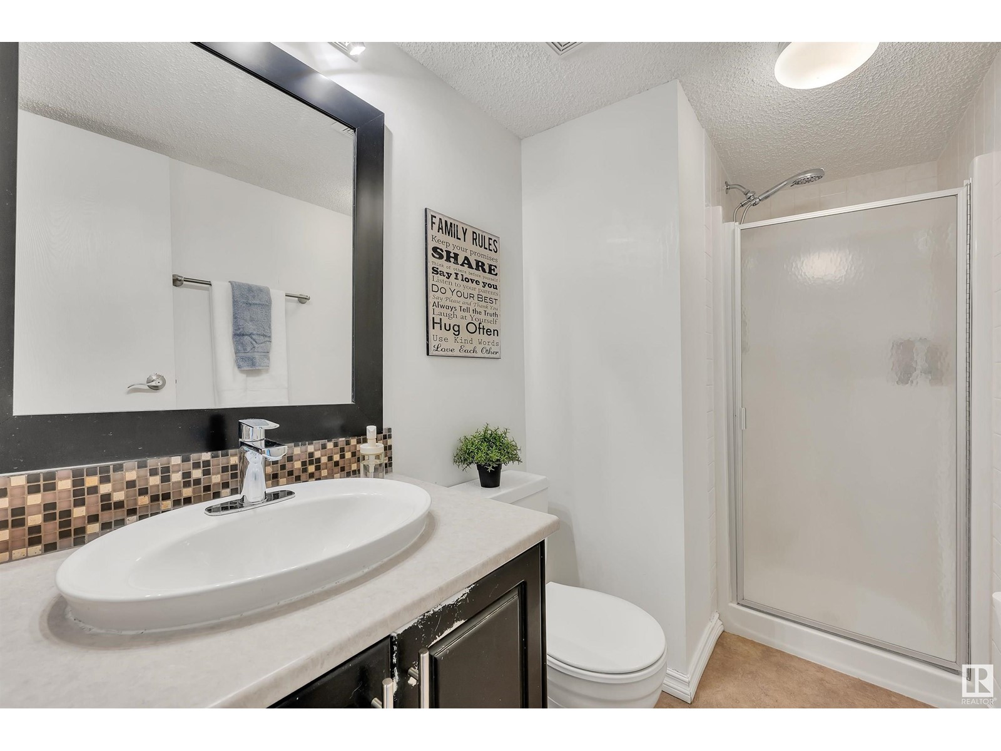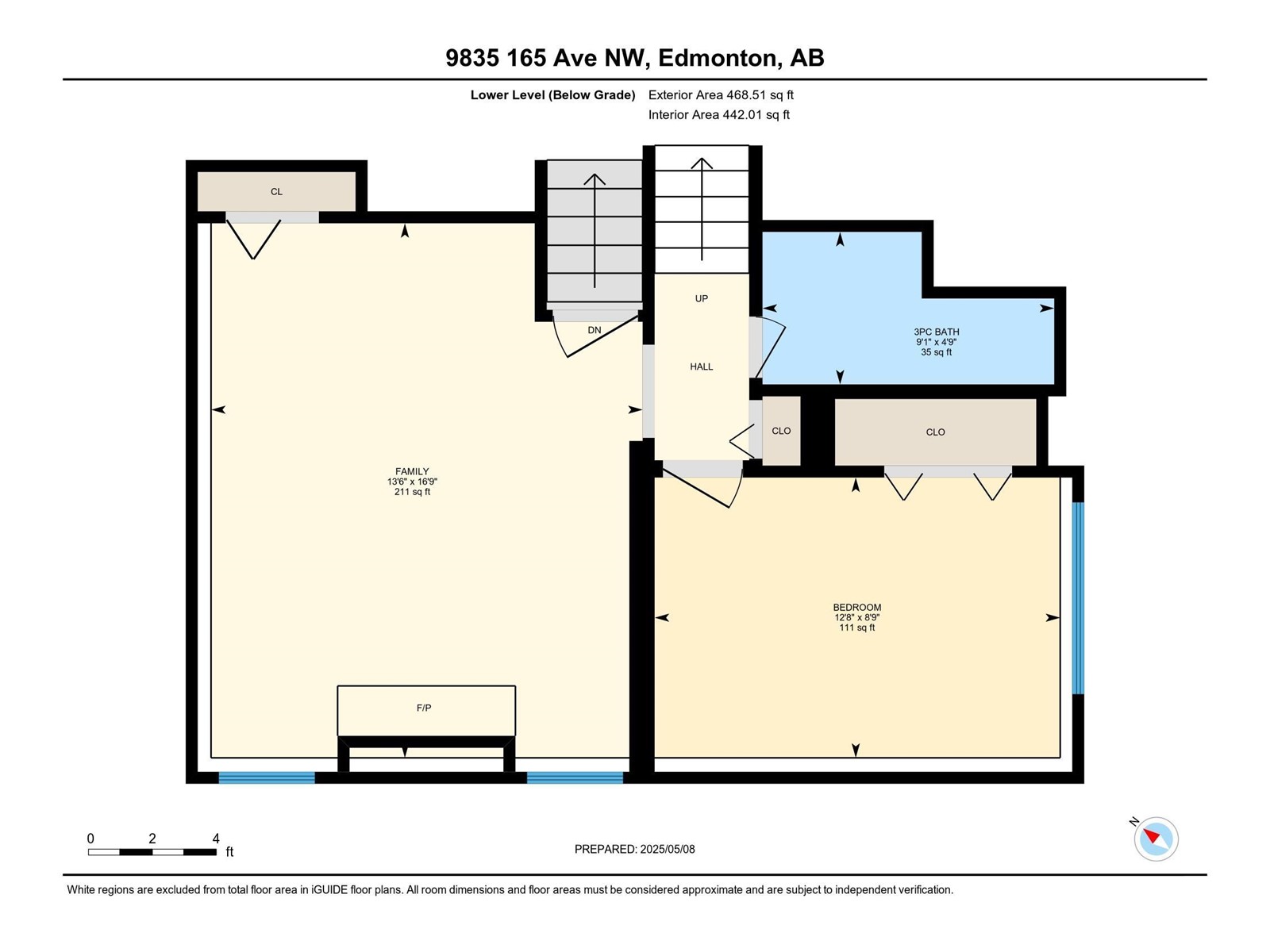4 Bedroom
3 Bathroom
1100 Sqft
Fireplace
Forced Air
$459,900
Welcome to this gorgeous, fully finished 4 level split in Lorelei, featuring 4 BEDROOMS, 3 bathrooms and over 2000sqft of total living space! Step into the spacious main level and enjoy your large living & dining room, flooded with natural light. You’ll LOVE the renovated kitchen (2023) w/ new appliances, quartz countertops and a huge eat-up island, plus loads of storage. Upstairs you’ll find the large primary bedroom w/ 2 pce ensuite, 2 more bedrooms and an updated 5 pce main bathroom. The third level offers a 4th generously sized bedroom, 3 pce bathrm and an inviting family room, w/ updated carpet and cozy wood burning FIREPLACE. Still more entertaining space in the basement, plus large laundry rm w/ newer washer & dryer & additional storage! Outside you’ll enjoy the enormous, south facing backyard, newer deck, concrete patio, newer shingles & windows, DBL ATTCHD garage & extended driveway. Close to schools and all amenities. Just move in! (id:58356)
Open House
This property has open houses!
Starts at:
1:00 pm
Ends at:
3:00 pm
Property Details
|
MLS® Number
|
E4435826 |
|
Property Type
|
Single Family |
|
Neigbourhood
|
Lorelei |
|
Amenities Near By
|
Playground, Schools, Shopping |
|
Features
|
Closet Organizers, No Animal Home, No Smoking Home |
|
Parking Space Total
|
5 |
|
Structure
|
Deck, Patio(s) |
Building
|
Bathroom Total
|
3 |
|
Bedrooms Total
|
4 |
|
Appliances
|
Dishwasher, Dryer, Microwave, Refrigerator, Storage Shed, Stove, Washer |
|
Basement Development
|
Finished |
|
Basement Type
|
Full (finished) |
|
Constructed Date
|
1980 |
|
Construction Style Attachment
|
Detached |
|
Fire Protection
|
Smoke Detectors |
|
Fireplace Fuel
|
Wood |
|
Fireplace Present
|
Yes |
|
Fireplace Type
|
Unknown |
|
Half Bath Total
|
1 |
|
Heating Type
|
Forced Air |
|
Size Interior
|
1100 Sqft |
|
Type
|
House |
Parking
Land
|
Acreage
|
No |
|
Fence Type
|
Fence |
|
Land Amenities
|
Playground, Schools, Shopping |
|
Size Irregular
|
506.13 |
|
Size Total
|
506.13 M2 |
|
Size Total Text
|
506.13 M2 |
Rooms
| Level |
Type |
Length |
Width |
Dimensions |
|
Basement |
Recreation Room |
5.79 m |
5.87 m |
5.79 m x 5.87 m |
|
Basement |
Laundry Room |
3.89 m |
2.58 m |
3.89 m x 2.58 m |
|
Lower Level |
Family Room |
5.1 m |
4.12 m |
5.1 m x 4.12 m |
|
Lower Level |
Bedroom 4 |
2.67 m |
3.87 m |
2.67 m x 3.87 m |
|
Main Level |
Living Room |
6 m |
3.62 m |
6 m x 3.62 m |
|
Main Level |
Dining Room |
2.89 m |
2.45 m |
2.89 m x 2.45 m |
|
Main Level |
Kitchen |
3.8 m |
4 m |
3.8 m x 4 m |
|
Upper Level |
Primary Bedroom |
3.58 m |
3.99 m |
3.58 m x 3.99 m |
|
Upper Level |
Bedroom 2 |
2.66 m |
3.18 m |
2.66 m x 3.18 m |
|
Upper Level |
Bedroom 3 |
2.39 m |
3.15 m |
2.39 m x 3.15 m |




