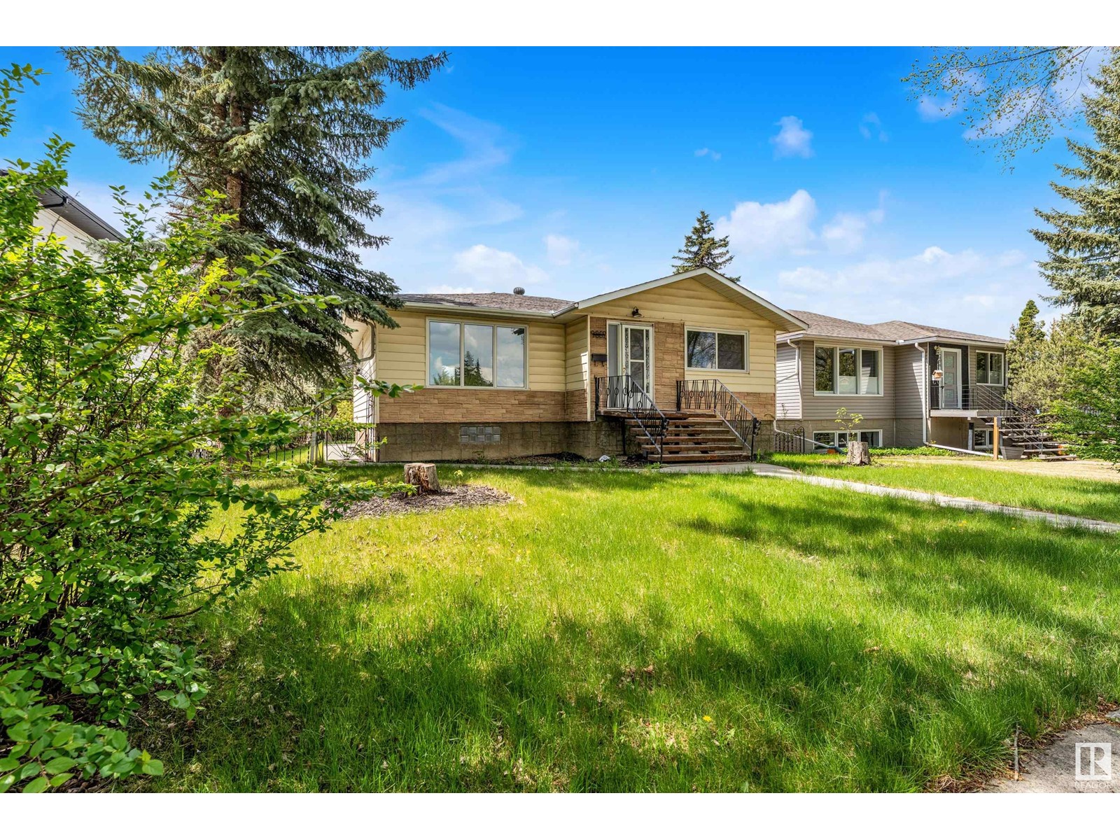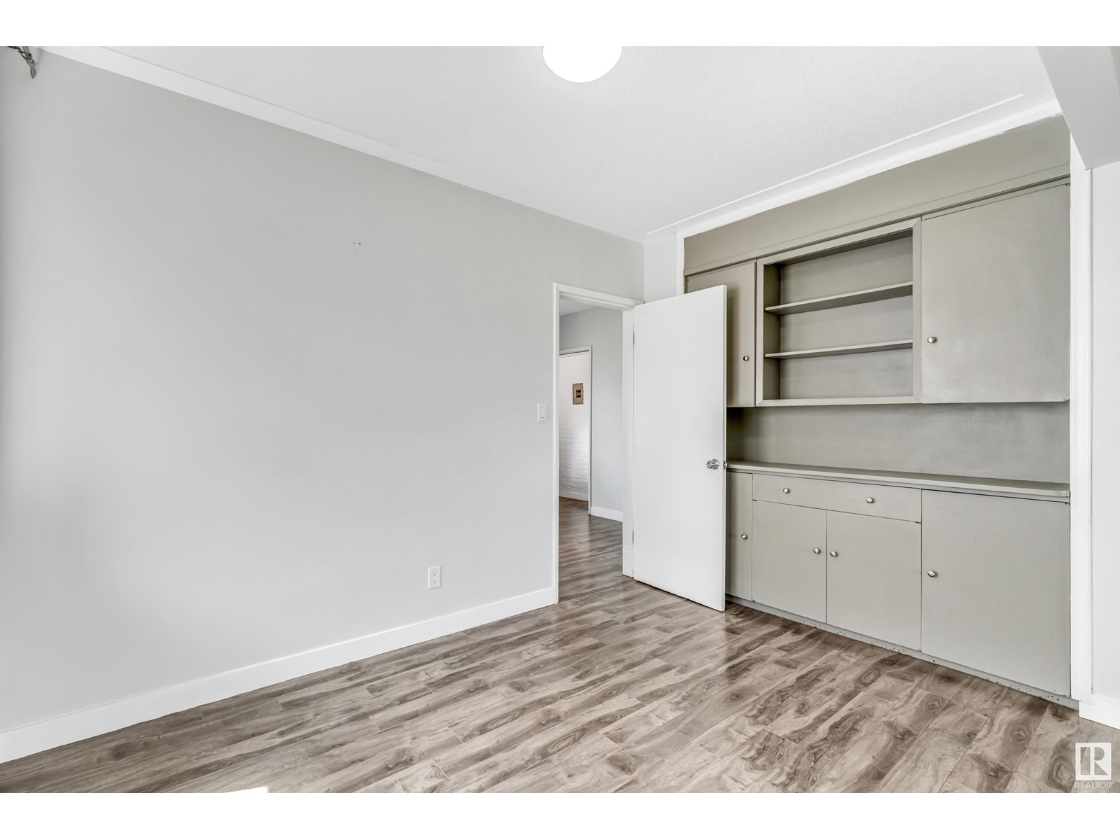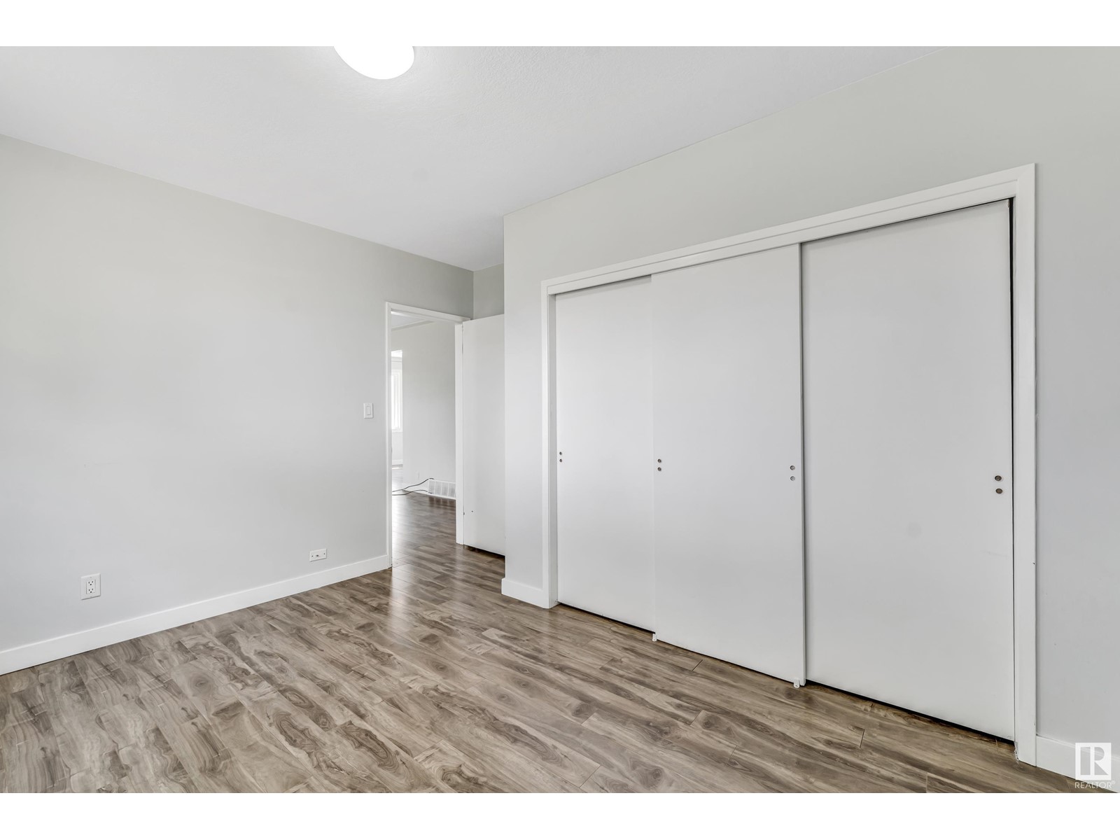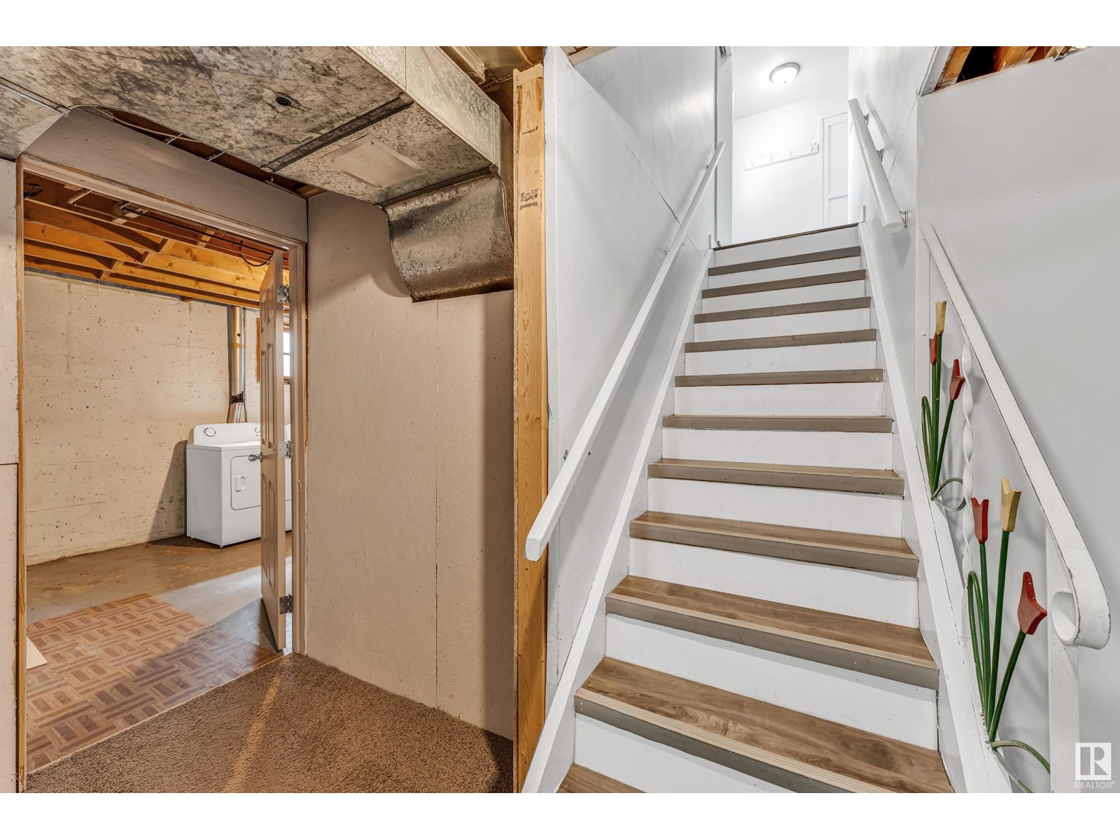4 Bedroom
2 Bathroom
1200 Sqft
Bungalow
Forced Air
$399,900
**INVESTORS ALERT**Stylishly Renovated Bungalow in Forest Heights, This beautifully updated 1,151 sq ft bungalow with a fully finished basement offers modern charm and thoughtful upgrades. The main floor features light-toned laminate flooring, a bright and spacious living room, and a dining area with built-in cabinetry perfect for gatherings. The contemporary kitchen includes ample cabinetry, stainless steel appliances, a glass subway tile backsplash, and a striking brick feature wall. Three generous bedrooms with plenty of closet space complete the main level. Downstairs, enjoy a large rec room, a spacious bedroom, and a half-bath. Ideally located minutes from downtown, ravines, and schools. (id:58356)
Property Details
|
MLS® Number
|
E4437322 |
|
Property Type
|
Single Family |
|
Neigbourhood
|
Forest Heights (Edmonton) |
|
Amenities Near By
|
Airport, Playground, Schools, Shopping |
Building
|
Bathroom Total
|
2 |
|
Bedrooms Total
|
4 |
|
Appliances
|
Dryer, Microwave Range Hood Combo, Refrigerator, Stove, Washer |
|
Architectural Style
|
Bungalow |
|
Basement Development
|
Finished |
|
Basement Type
|
Full (finished) |
|
Constructed Date
|
1957 |
|
Construction Style Attachment
|
Detached |
|
Fire Protection
|
Smoke Detectors |
|
Half Bath Total
|
1 |
|
Heating Type
|
Forced Air |
|
Stories Total
|
1 |
|
Size Interior
|
1200 Sqft |
|
Type
|
House |
Parking
Land
|
Acreage
|
No |
|
Land Amenities
|
Airport, Playground, Schools, Shopping |
|
Size Irregular
|
618.49 |
|
Size Total
|
618.49 M2 |
|
Size Total Text
|
618.49 M2 |
Rooms
| Level |
Type |
Length |
Width |
Dimensions |
|
Basement |
Bedroom 4 |
3.81 m |
5.23 m |
3.81 m x 5.23 m |
|
Basement |
Recreation Room |
6.21 m |
5.27 m |
6.21 m x 5.27 m |
|
Basement |
Utility Room |
5.83 m |
4.49 m |
5.83 m x 4.49 m |
|
Main Level |
Living Room |
6.43 m |
3.62 m |
6.43 m x 3.62 m |
|
Main Level |
Dining Room |
3.72 m |
2.44 m |
3.72 m x 2.44 m |
|
Main Level |
Kitchen |
4.73 m |
2.81 m |
4.73 m x 2.81 m |
|
Main Level |
Primary Bedroom |
3.86 m |
3.43 m |
3.86 m x 3.43 m |
|
Main Level |
Bedroom 2 |
3.14 m |
2.57 m |
3.14 m x 2.57 m |
|
Main Level |
Bedroom 3 |
3.16 m |
3.92 m |
3.16 m x 3.92 m |















































