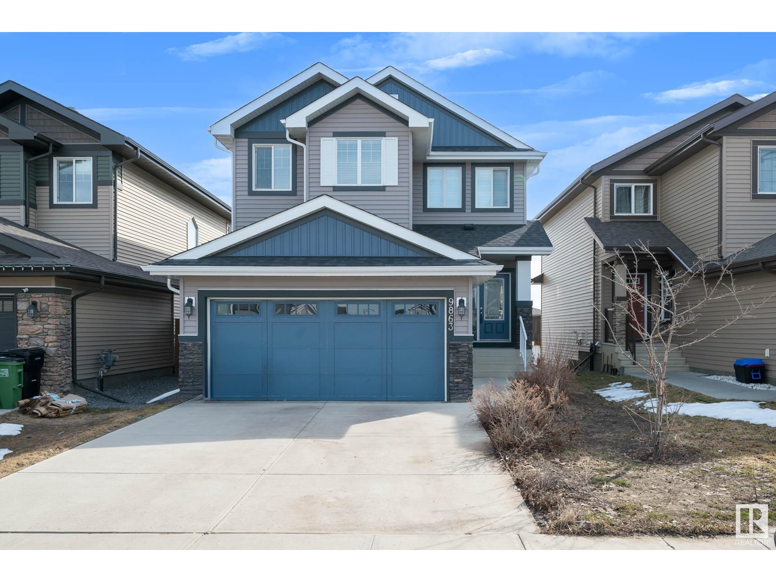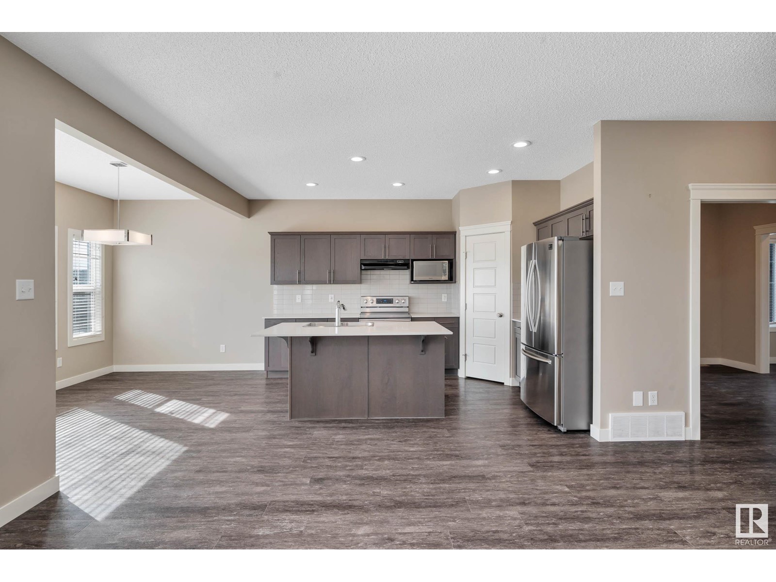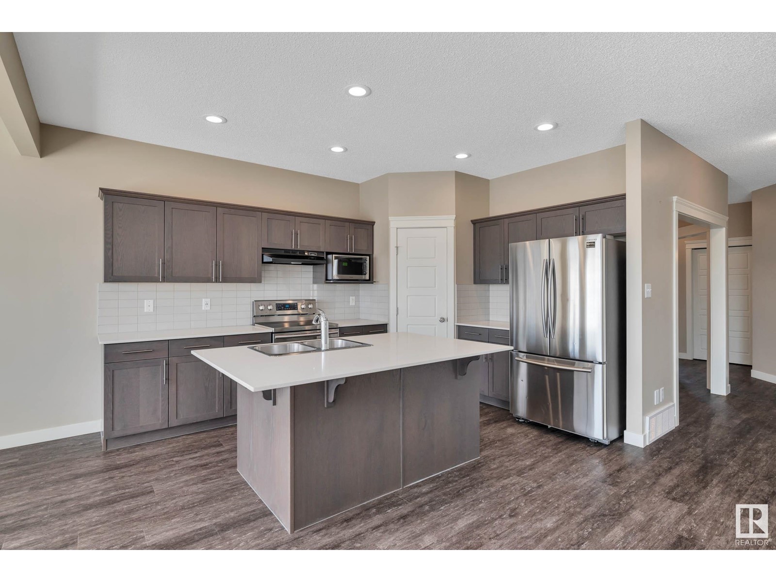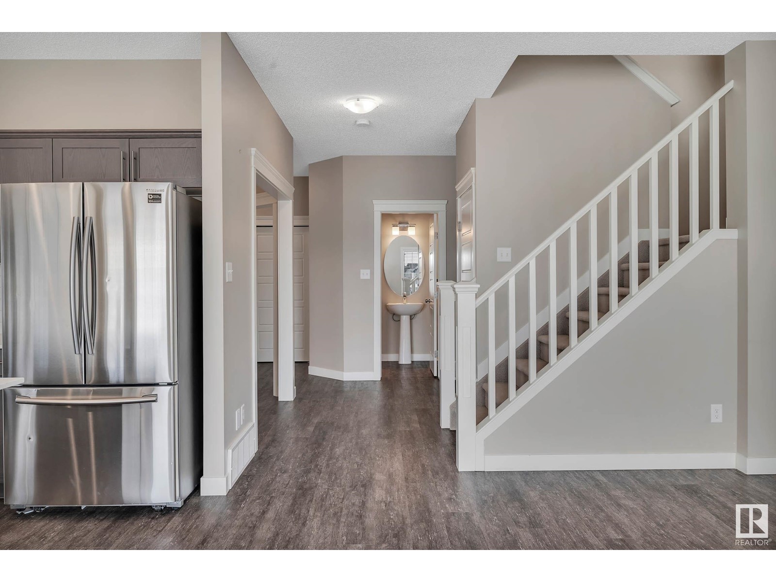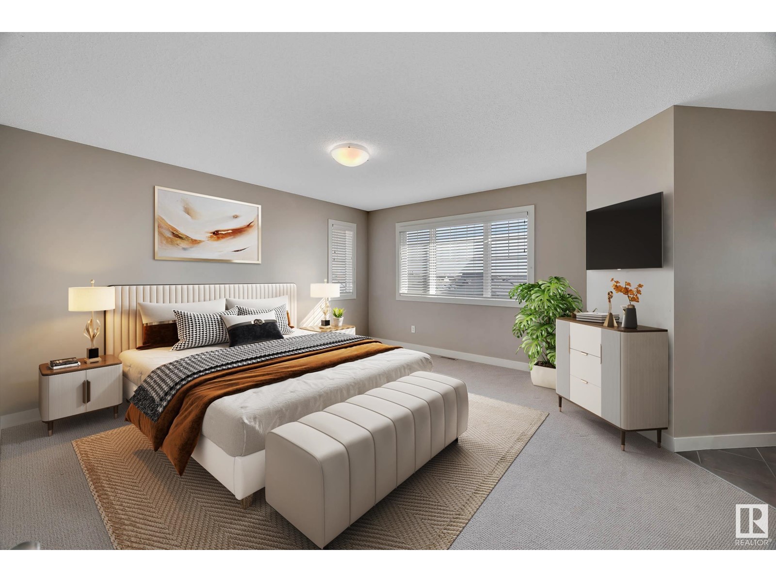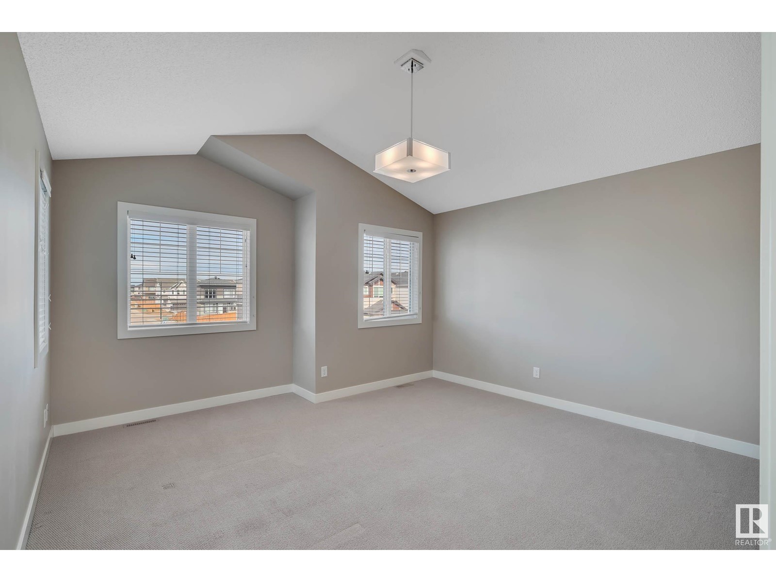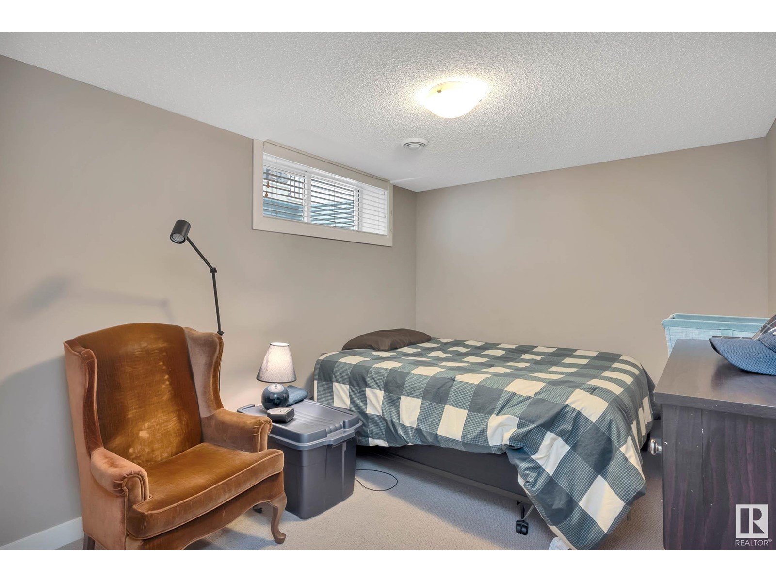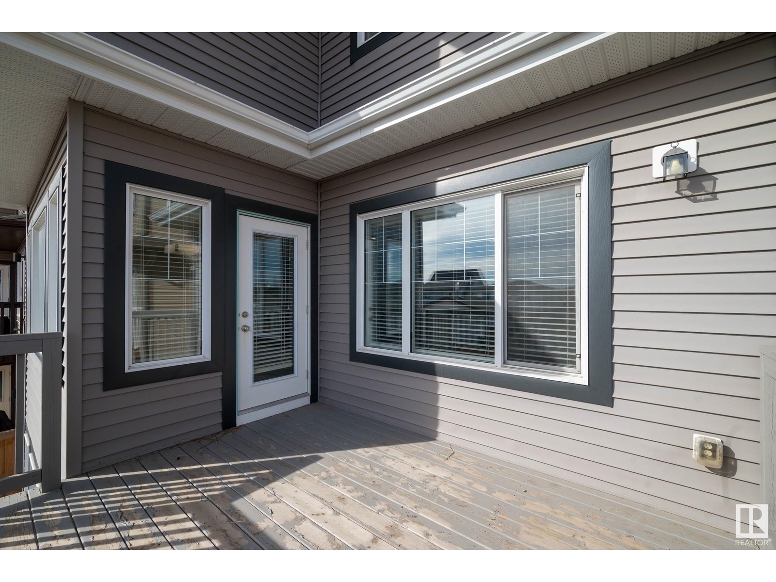4 Bedroom
4 Bathroom
2000 Sqft
Fireplace
Forced Air
$689,900
Come and check out this modern home with a LEGAL WALK-OUT BASEMENT SUITE in the heart of SECORD! The main floor boasts an OPEN-CONCEPT LAYOUT with a spacious kitchen featuring AMPLE CABINETRY and a LARGE ISLAND. Enjoy the BRIGHT LIVING ROOM with a cozy fireplace, CONVENIENT MAIN FLOOR LAUNDRY, a SPACE FOR YOUR OFFICE, and a 2-pc bath. Upstairs offers a GENEROUS PRIMARY BEDROOM with a beautiful ensuite including a SOAKER TUB AND SEPARATE SHOWER, plus a LARGE BONUS ROOM and two additional bedrooms. The fully finished, WALK-OUT BASEMENT SUITE includes a SEPARATE ENTRANCE, one bedroom, IN-SUITE LAUNDRY, and PLENTY OF LIVING SPACE—ideal for a lot of different living options: MULTI-GENERATIONAL LIVING – perfect! LONG TERM TENANT – amazing! AirBNB - awesome! If you are looking for a home that offers SEPARATE PARKING FOR BOTH SUITES, this is it! With CLOSE PROXIMITY to schools, shopping, and all amenities, this home is a winner! (id:58356)
Open House
This property has open houses!
Starts at:
11:00 am
Ends at:
1:00 pm
Property Details
|
MLS® Number
|
E4429738 |
|
Property Type
|
Single Family |
|
Neigbourhood
|
Secord |
|
Amenities Near By
|
Shopping |
|
Features
|
Sloping, Lane, Exterior Walls- 2x6" |
|
Parking Space Total
|
4 |
|
Structure
|
Deck |
Building
|
Bathroom Total
|
4 |
|
Bedrooms Total
|
4 |
|
Amenities
|
Vinyl Windows |
|
Appliances
|
Garage Door Opener Remote(s), Garage Door Opener, Hood Fan, Microwave Range Hood Combo, Dryer, Refrigerator, Two Stoves, Two Washers, Dishwasher |
|
Basement Development
|
Finished |
|
Basement Features
|
Walk Out, Suite |
|
Basement Type
|
Full (finished) |
|
Constructed Date
|
2017 |
|
Construction Style Attachment
|
Detached |
|
Fire Protection
|
Smoke Detectors |
|
Fireplace Fuel
|
Gas |
|
Fireplace Present
|
Yes |
|
Fireplace Type
|
Insert |
|
Half Bath Total
|
1 |
|
Heating Type
|
Forced Air |
|
Stories Total
|
2 |
|
Size Interior
|
2000 Sqft |
|
Type
|
House |
Parking
Land
|
Acreage
|
No |
|
Land Amenities
|
Shopping |
|
Size Irregular
|
370.36 |
|
Size Total
|
370.36 M2 |
|
Size Total Text
|
370.36 M2 |
Rooms
| Level |
Type |
Length |
Width |
Dimensions |
|
Basement |
Bedroom 4 |
2.81 m |
4.39 m |
2.81 m x 4.39 m |
|
Basement |
Second Kitchen |
2.89 m |
2.86 m |
2.89 m x 2.86 m |
|
Main Level |
Living Room |
4.43 m |
4.37 m |
4.43 m x 4.37 m |
|
Main Level |
Dining Room |
3.96 m |
2.13 m |
3.96 m x 2.13 m |
|
Main Level |
Kitchen |
3.18 m |
4.6 m |
3.18 m x 4.6 m |
|
Upper Level |
Family Room |
4.41 m |
4.26 m |
4.41 m x 4.26 m |
|
Upper Level |
Primary Bedroom |
4.76 m |
4.33 m |
4.76 m x 4.33 m |
|
Upper Level |
Bedroom 2 |
3.07 m |
2.96 m |
3.07 m x 2.96 m |
|
Upper Level |
Bedroom 3 |
3.07 m |
3.05 m |
3.07 m x 3.05 m |
