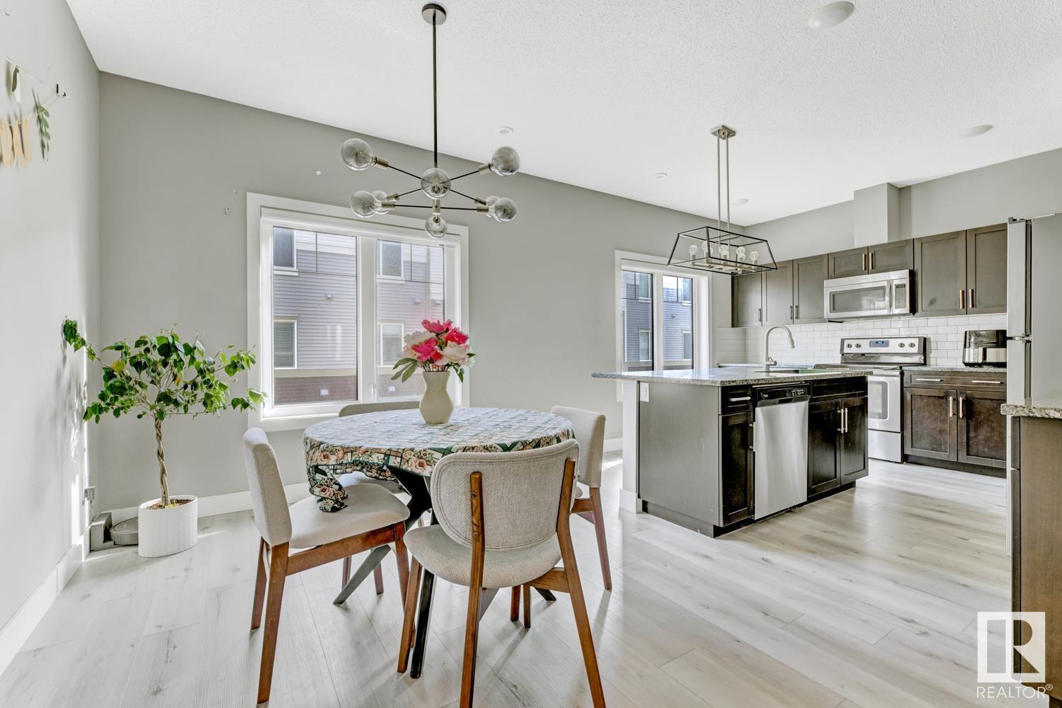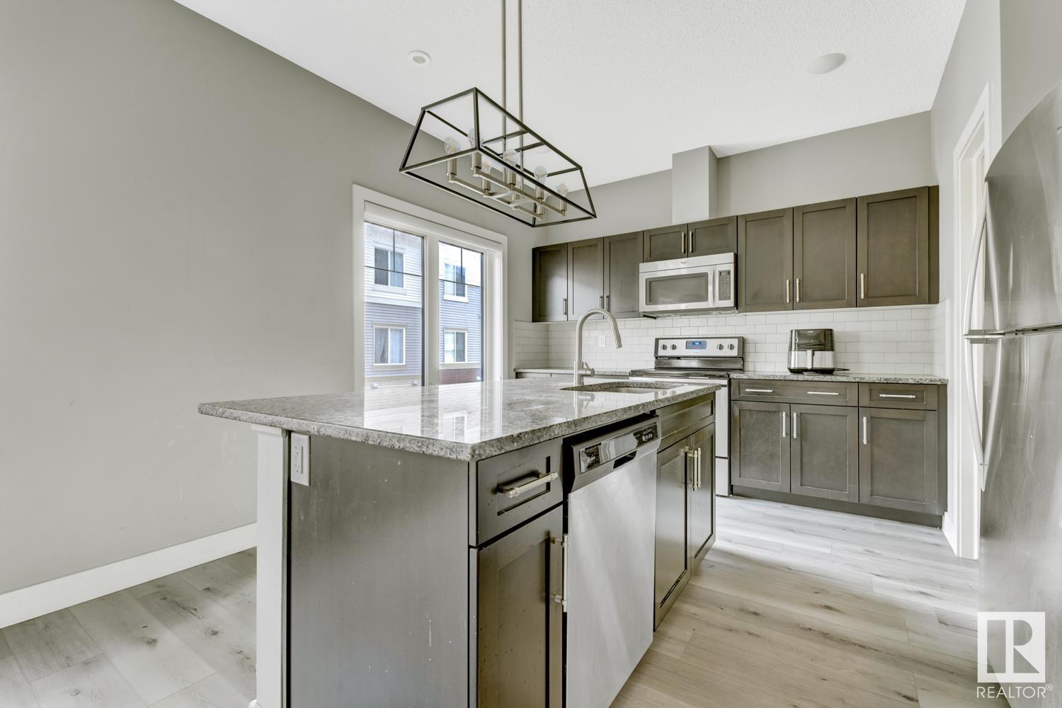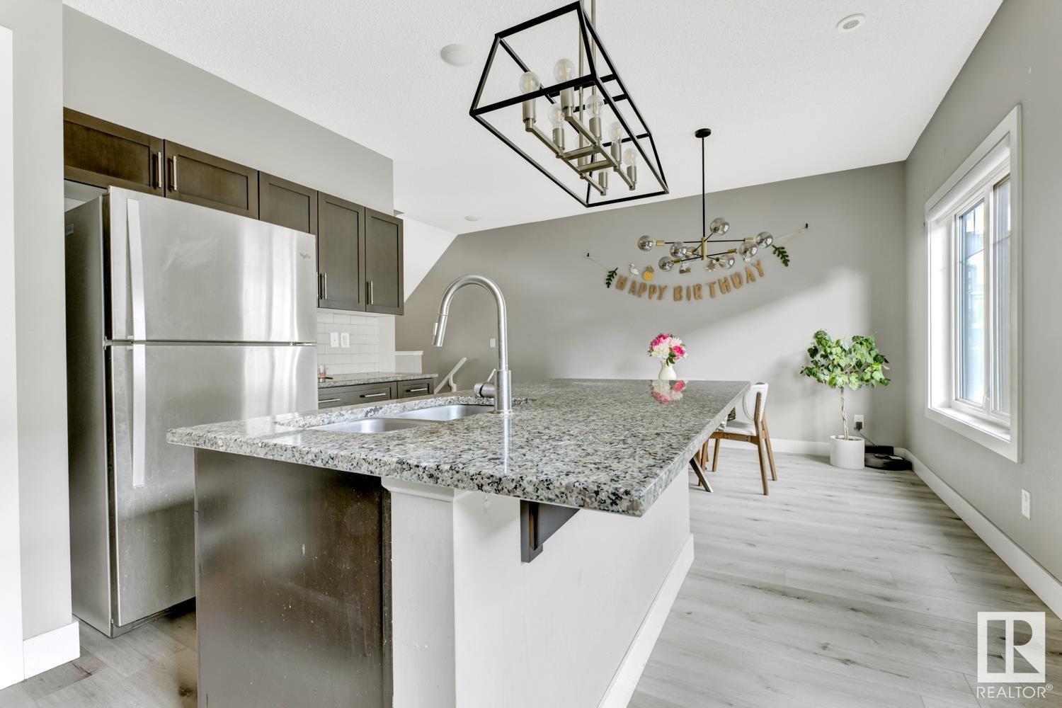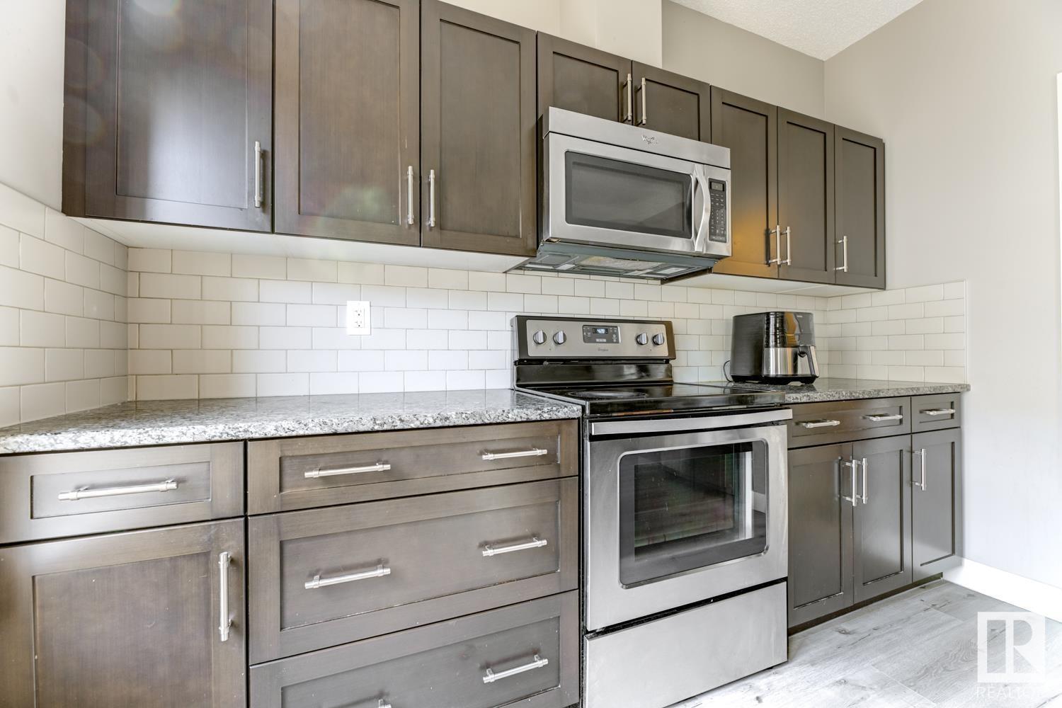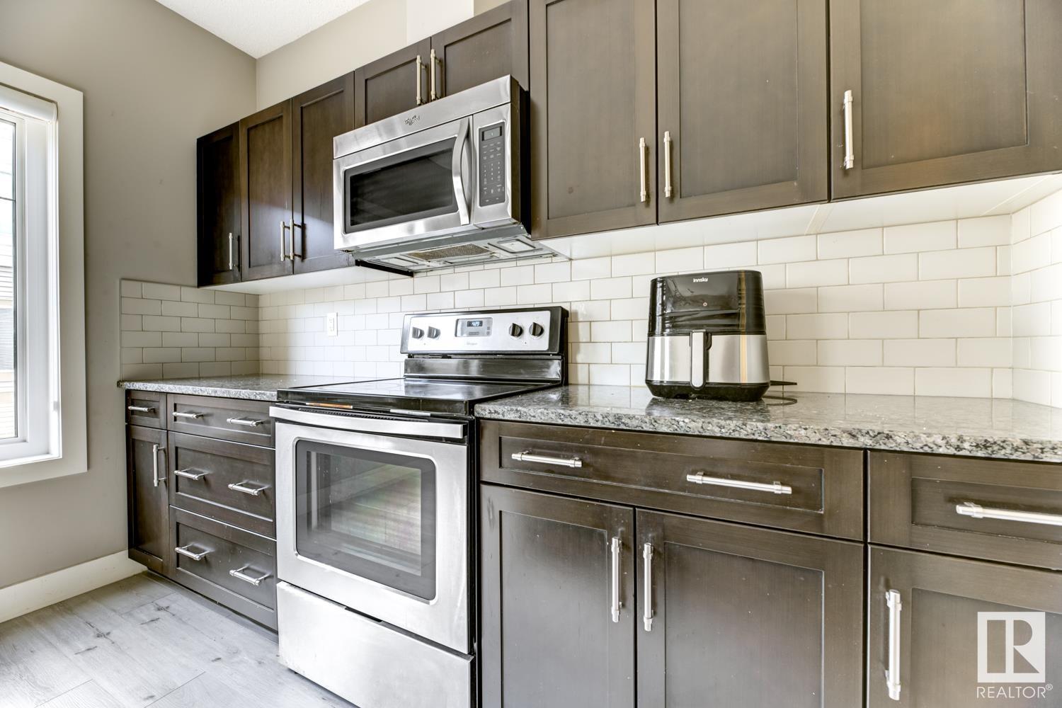#99 804 Welsh Dr Sw Edmonton, Alberta T6X 1Y8
$375,000Maintenance, Exterior Maintenance, Landscaping, Property Management, Other, See Remarks
$186.88 Monthly
Maintenance, Exterior Maintenance, Landscaping, Property Management, Other, See Remarks
$186.88 MonthlyStylish walkout townhome with pondside trails just steps away! This Landmark-built 3-storey in Village at Walker Lakes offers modern, low-maintenance living in a prime location. The entry-level features a bright flex space—ideal for an office or media room—plus a front patio and double attached garage. The open-concept main floor shines with 9’ ceilings, a spacious living room with balcony, and a sleek kitchen with granite countertops, island, pantry, stainless steel appliances, laundry, and powder room. Upstairs, enjoy 3 bedrooms and 2 full baths, including a primary suite with walk-in closet and private ensuite. Energy-efficient upgrades include triple-pane windows, tankless hot water, and an HRV system. Close to schools, shopping, restaurants, and Anthony Henday Drive for quick commuting. This move-in-ready home checks all the boxes—perfect for professionals, families, or anyone seeking modern comfort near nature! (id:58356)
Property Details
| MLS® Number | E4432749 |
| Property Type | Single Family |
| Neigbourhood | Walker |
| Amenities Near By | Airport, Playground, Public Transit, Schools, Shopping |
| Features | No Animal Home, No Smoking Home |
| Parking Space Total | 2 |
Building
| Bathroom Total | 3 |
| Bedrooms Total | 3 |
| Amenities | Ceiling - 9ft |
| Appliances | Dishwasher, Dryer, Garage Door Opener Remote(s), Garage Door Opener, Refrigerator, Stove, Washer, Window Coverings |
| Basement Type | None |
| Constructed Date | 2015 |
| Construction Style Attachment | Attached |
| Fire Protection | Smoke Detectors |
| Half Bath Total | 1 |
| Heating Type | Forced Air |
| Stories Total | 3 |
| Size Interior | 1900 Sqft |
| Type | Row / Townhouse |
Parking
| Attached Garage |
Land
| Acreage | No |
| Land Amenities | Airport, Playground, Public Transit, Schools, Shopping |
| Size Irregular | 165.8 |
| Size Total | 165.8 M2 |
| Size Total Text | 165.8 M2 |
| Surface Water | Ponds |
Rooms
| Level | Type | Length | Width | Dimensions |
|---|---|---|---|---|
| Upper Level | Living Room | 6.48 m | 4.14 m | 6.48 m x 4.14 m |
| Upper Level | Dining Room | 2.35 m | 3.93 m | 2.35 m x 3.93 m |
| Upper Level | Kitchen | 4.1 m | 3.92 m | 4.1 m x 3.92 m |
| Upper Level | Primary Bedroom | 3.28 m | 4.55 m | 3.28 m x 4.55 m |
| Upper Level | Bedroom 2 | 3.11 m | 3.66 m | 3.11 m x 3.66 m |
| Upper Level | Bedroom 3 | 3.28 m | 3.65 m | 3.28 m x 3.65 m |
