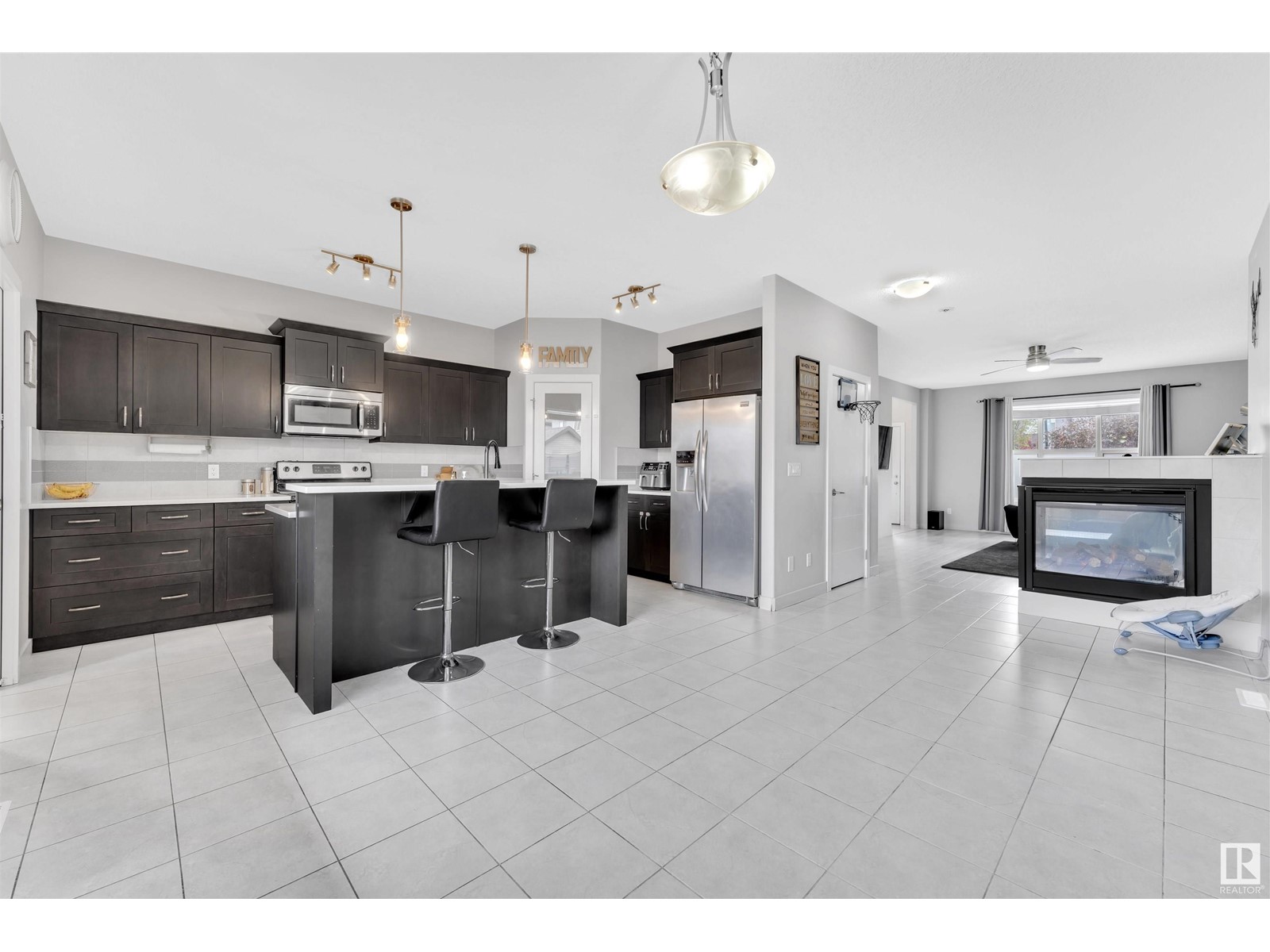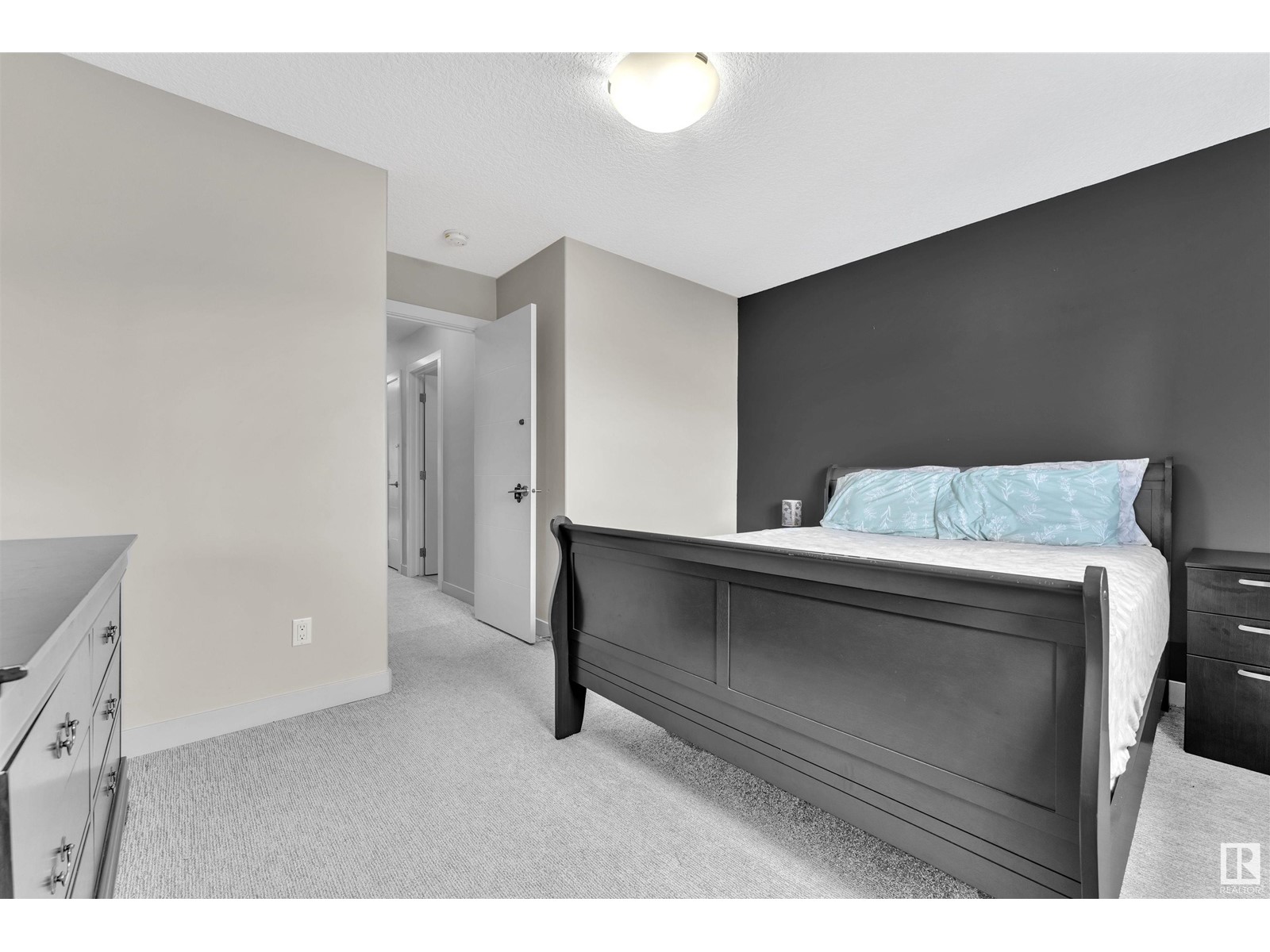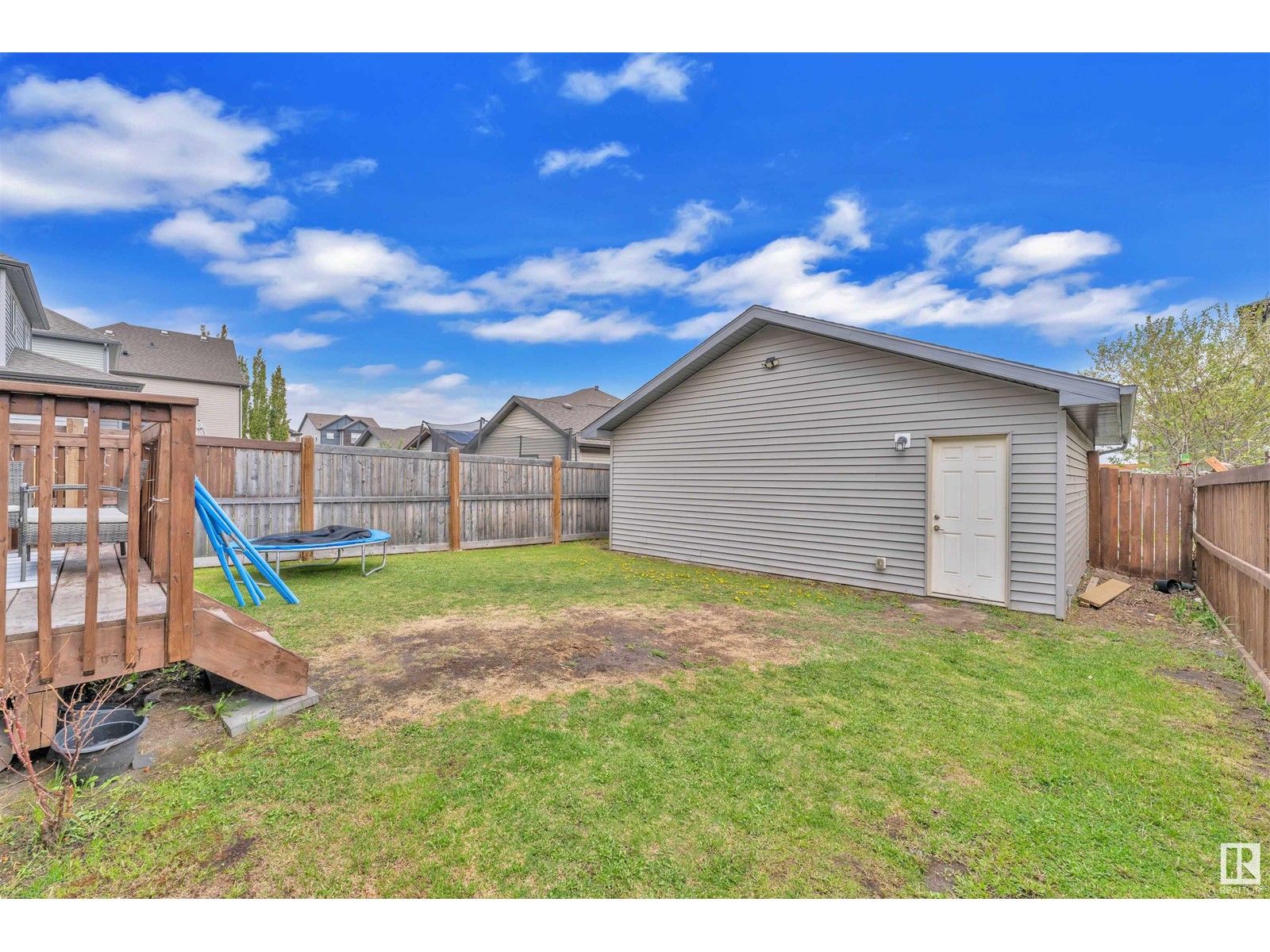3 Bedroom
3 Bathroom
1800 Sqft
Forced Air
$475,000
From the moment you arrive, you’ll be charmed by this home's eye-catching rock exterior, low-maintenance landscaping, and vibrant front door. Step inside to a bright, open-concept main floor featuring a spacious living and dining area, bathed in natural light thanks to large windows. A stylish 3-way gas fireplace adds warmth and elegantly separates the two spaces. The kitchen is impressively sized, offering ample counter space, a handy corner pantry, stainless steel appliances, rich dark cabinetry, and light granite countertops — all beautifully coordinated. Just off the kitchen, a functional mudroom leads to the backyard and a welcoming deck, ideal for enjoying your outdoor space. Upstairs, you'll find a serene primary suite complete with a luxurious 4-piece ensuite and a generous walk-in closet. The upper level also includes two additional roomy bedrooms — each with walk-in closets — a convenient laundry area, and a second full 4-piece bathroom. (id:58356)
Property Details
|
MLS® Number
|
E4437496 |
|
Property Type
|
Single Family |
|
Neigbourhood
|
Greenbury |
|
Features
|
Private Setting |
|
Parking Space Total
|
5 |
|
Structure
|
Deck |
Building
|
Bathroom Total
|
3 |
|
Bedrooms Total
|
3 |
|
Amenities
|
Ceiling - 9ft |
|
Appliances
|
Dishwasher, Dryer, Garage Door Opener Remote(s), Microwave Range Hood Combo, Refrigerator, Stove, Washer, Window Coverings |
|
Basement Development
|
Unfinished |
|
Basement Type
|
Full (unfinished) |
|
Constructed Date
|
2016 |
|
Construction Style Attachment
|
Detached |
|
Half Bath Total
|
1 |
|
Heating Type
|
Forced Air |
|
Stories Total
|
2 |
|
Size Interior
|
1800 Sqft |
|
Type
|
House |
Parking
Land
|
Acreage
|
No |
|
Fence Type
|
Fence |
|
Size Irregular
|
347.46 |
|
Size Total
|
347.46 M2 |
|
Size Total Text
|
347.46 M2 |
Rooms
| Level |
Type |
Length |
Width |
Dimensions |
|
Main Level |
Living Room |
|
|
14'5 x 17'10 |
|
Main Level |
Dining Room |
|
|
8'10 x 21'1 |
|
Main Level |
Kitchen |
|
|
10'1 x 16'2 |
|
Upper Level |
Primary Bedroom |
|
|
12'5 x 13'5 |
|
Upper Level |
Bedroom 2 |
|
|
9'11 x 9'11 |
|
Upper Level |
Bedroom 3 |
|
|
12'10 x 12'11 |
|
Upper Level |
Other |
|
|
5' x 10'8 |

























