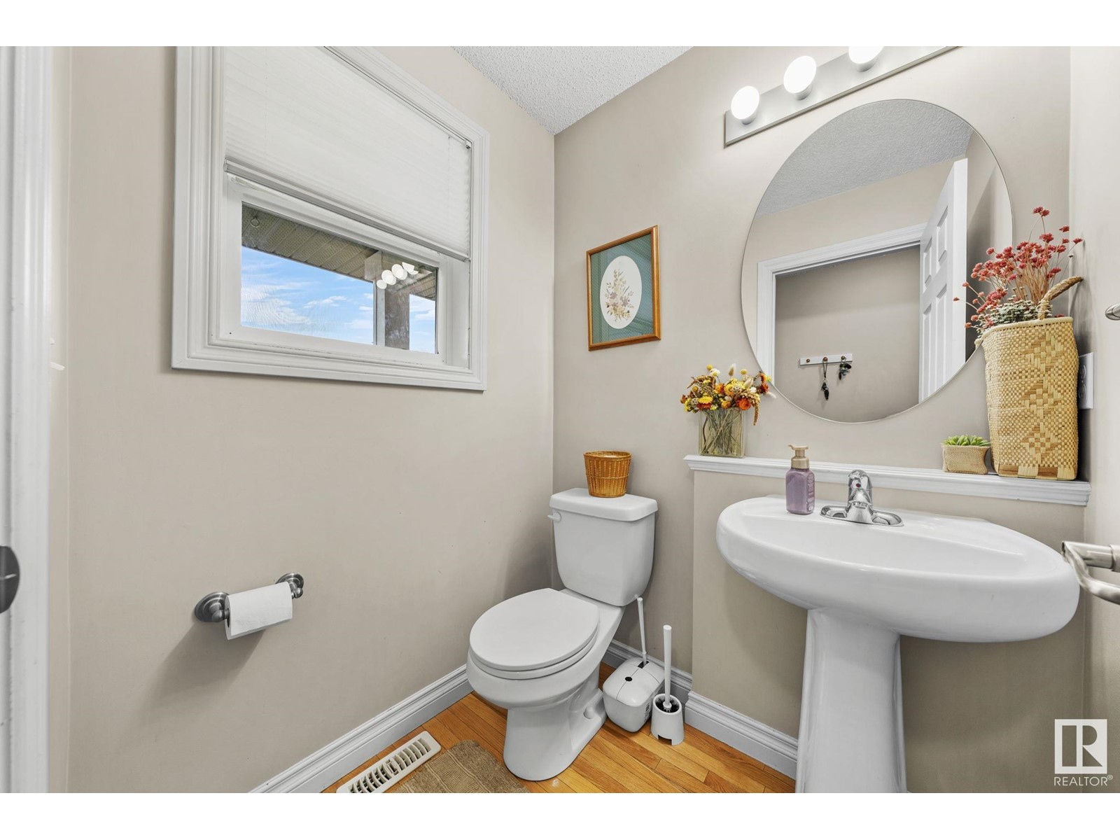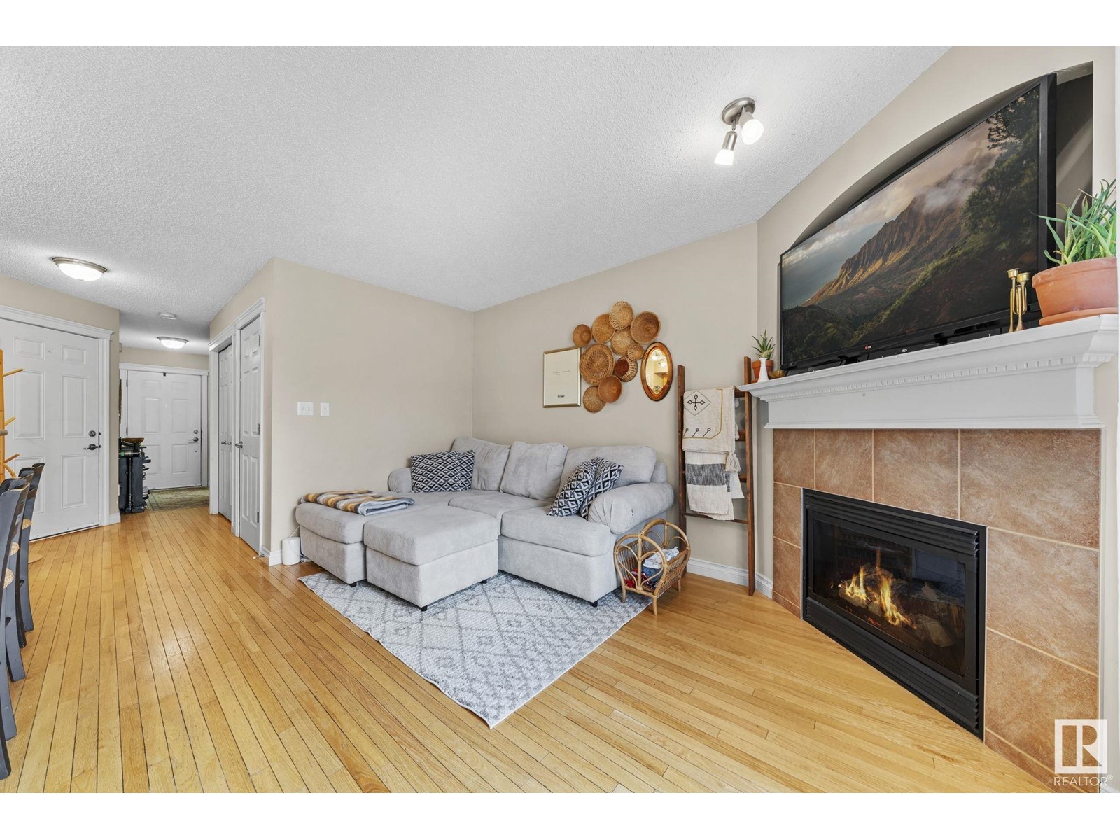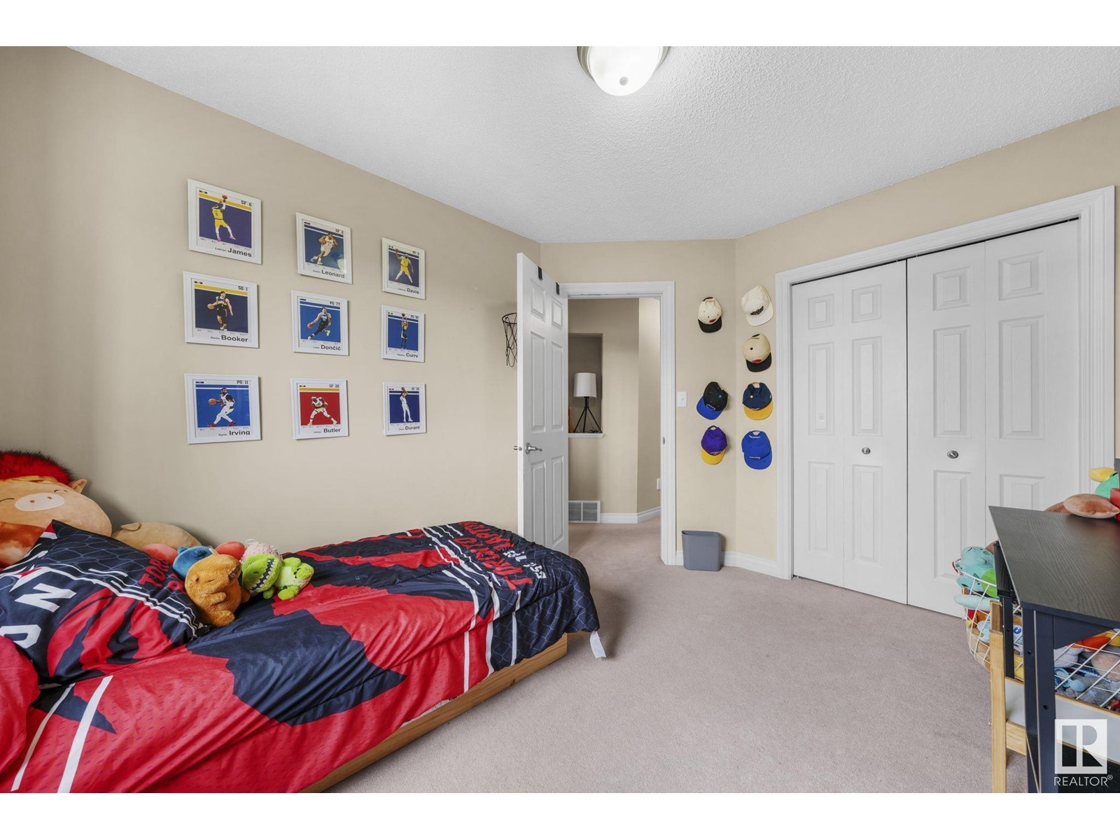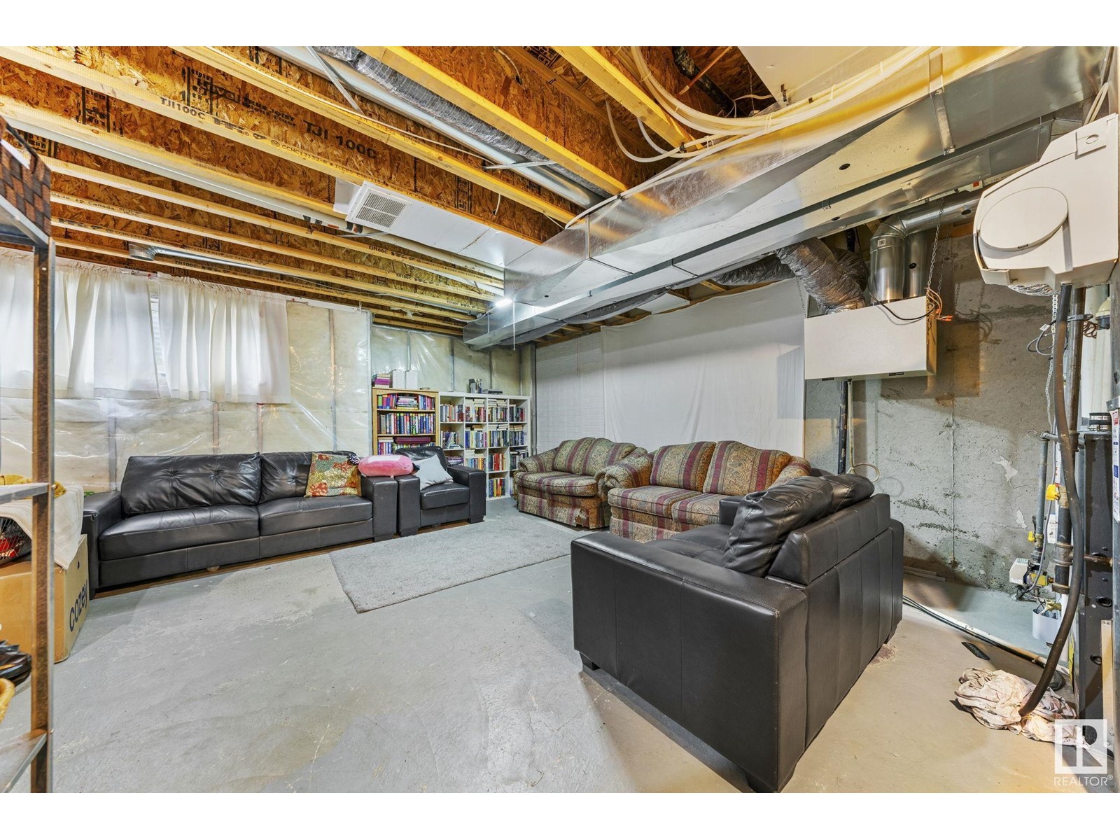3 Bedroom
3 Bathroom
1300 Sqft
Forced Air
$349,900
Charming 3 bedroom & 2.5 bathroom half duplex in popular Harvest Ridge in Spruce Grove!! The main floor offers an open concept layout with a bright living room, cozy gas fireplace, dining area, and kitchen with ample cabinetry and a pantry! Upstairs features three comfortable bedrooms, including a primary suite with a private 3-piece ensuite, plus a full main bathroom. The unfinished basement includes your laundry and is a blank canvas to develop an extra bedroom or gaming space! Outside, enjoy a generous sized deck with a big back yard and a single attached garage. Conveniently located near schools, the Tri-Leisure Centre, parks, shopping, and easy access to commuter routes. A great opportunity for first-time buyers, investors, or those looking to downsize in a wonderful neighbourhood! (id:58356)
Property Details
|
MLS® Number
|
E4437524 |
|
Property Type
|
Single Family |
|
Neigbourhood
|
Harvest Ridge |
|
Amenities Near By
|
Playground, Schools |
|
Features
|
No Smoking Home |
|
Structure
|
Deck, Porch |
Building
|
Bathroom Total
|
3 |
|
Bedrooms Total
|
3 |
|
Appliances
|
Dishwasher, Dryer, Garage Door Opener Remote(s), Garage Door Opener, Refrigerator, Stove, Washer |
|
Basement Development
|
Unfinished |
|
Basement Type
|
Full (unfinished) |
|
Constructed Date
|
2007 |
|
Construction Style Attachment
|
Semi-detached |
|
Half Bath Total
|
1 |
|
Heating Type
|
Forced Air |
|
Stories Total
|
2 |
|
Size Interior
|
1300 Sqft |
|
Type
|
Duplex |
Parking
Land
|
Acreage
|
No |
|
Land Amenities
|
Playground, Schools |
|
Size Irregular
|
277.13 |
|
Size Total
|
277.13 M2 |
|
Size Total Text
|
277.13 M2 |
Rooms
| Level |
Type |
Length |
Width |
Dimensions |
|
Main Level |
Living Room |
|
|
10'6 x 13'10 |
|
Main Level |
Dining Room |
|
|
8'6 x 9'7 |
|
Main Level |
Kitchen |
|
|
12'8 x 15'10 |
|
Upper Level |
Primary Bedroom |
|
|
15'0 x 13'3 |
|
Upper Level |
Bedroom 2 |
|
|
9'1 x 11'9 |
|
Upper Level |
Bedroom 3 |
|
|
9'7 x 10'10 |








































