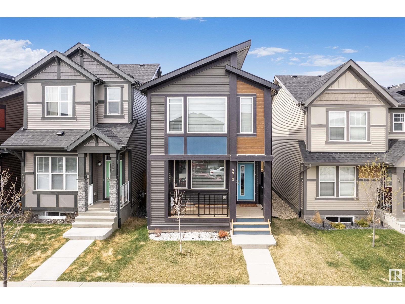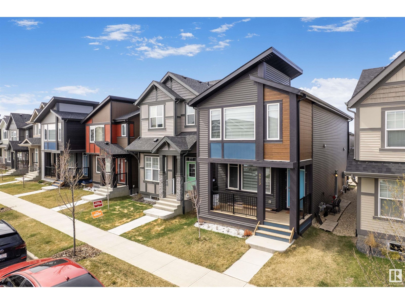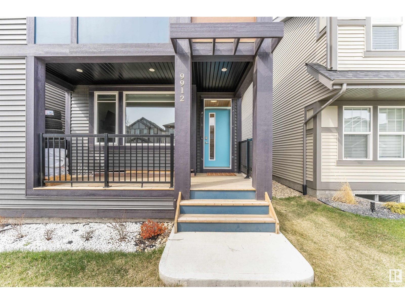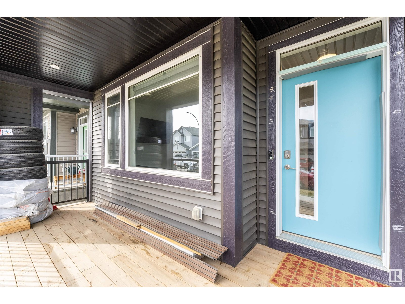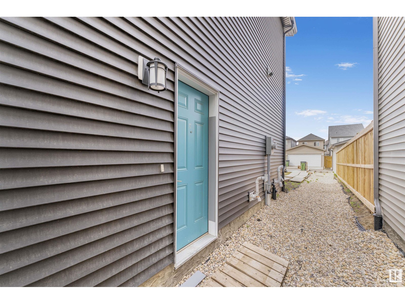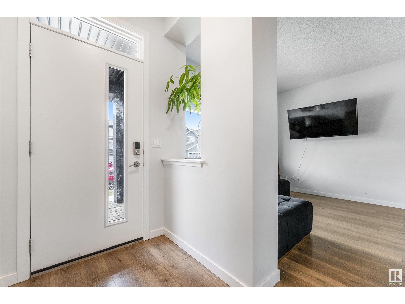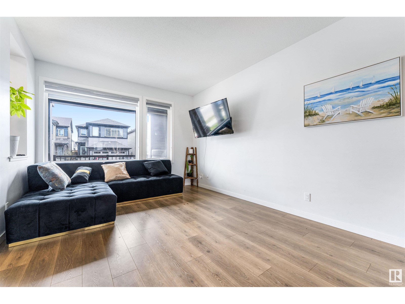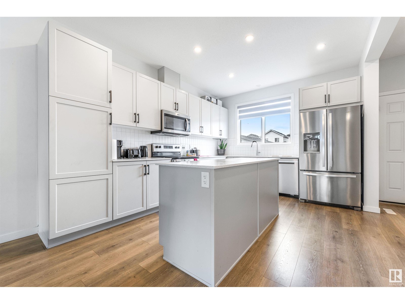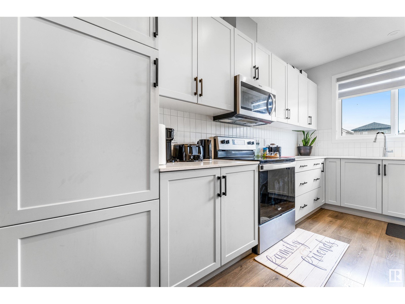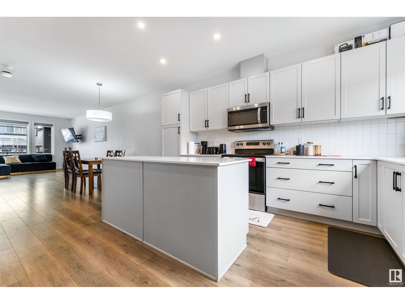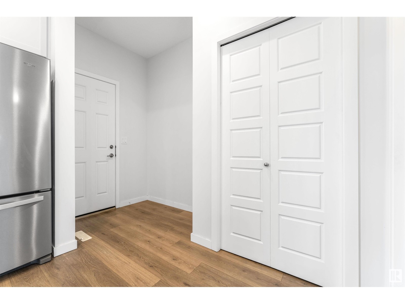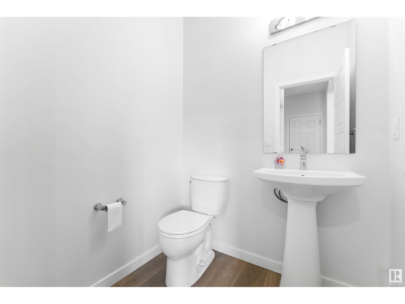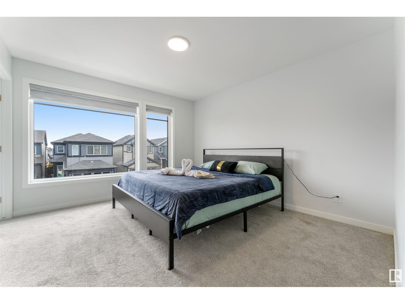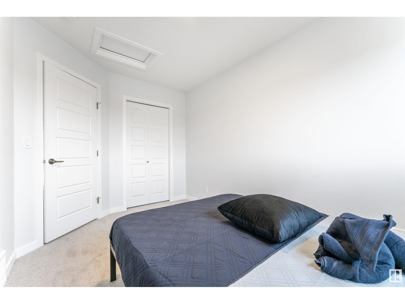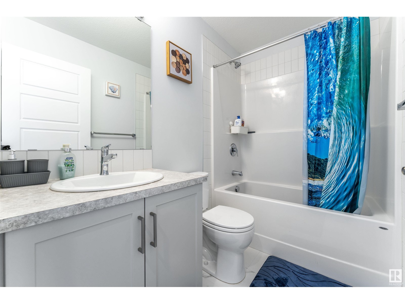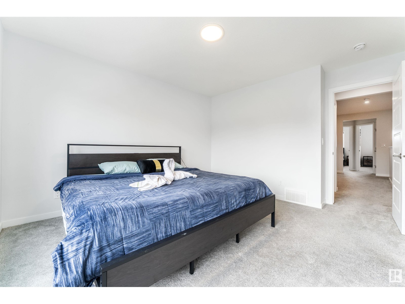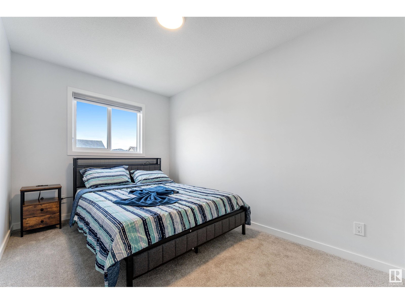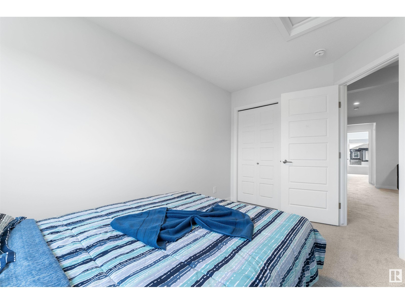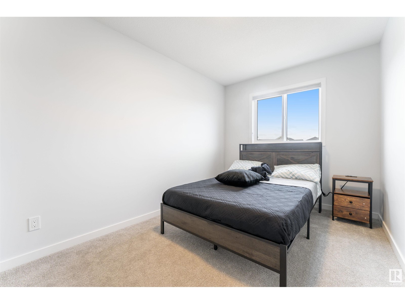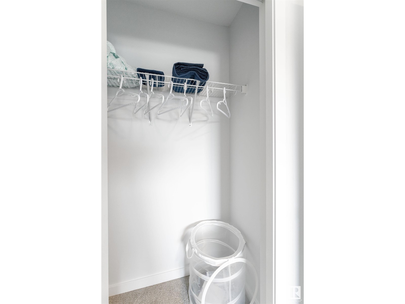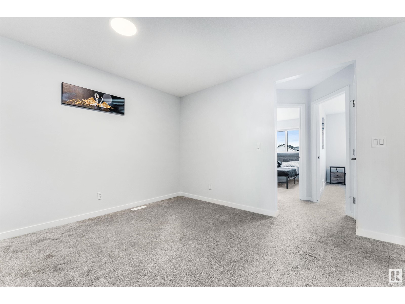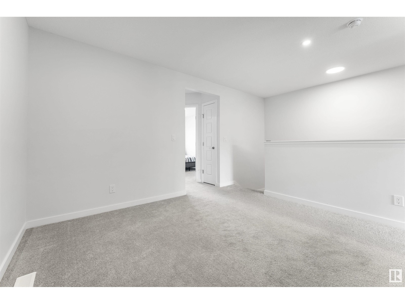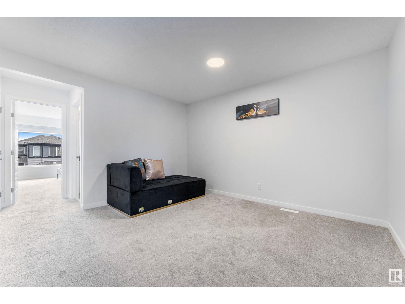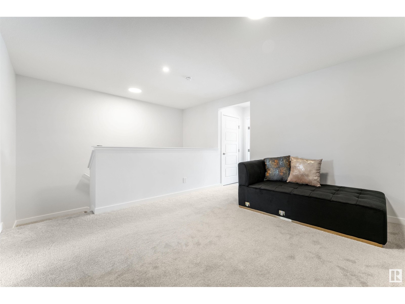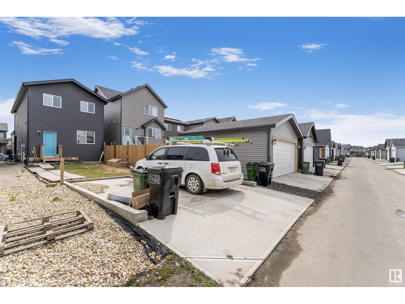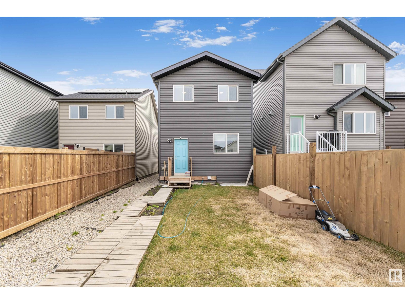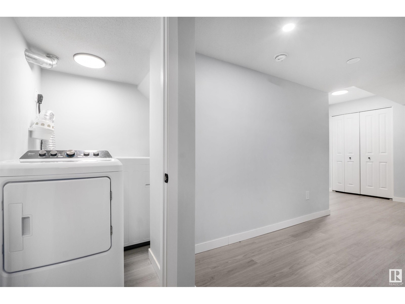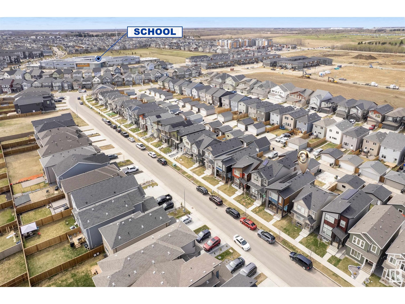4 Bedroom
4 Bathroom
1600 Sqft
Forced Air
$589,990
Discover this beautifully upgraded, energy-efficient home offering modern comfort and smart design. Certified Built Green Canada with an Energy Guide rating, it features 10 solar panels, UVC air purification, HRV, triple-pane windows, tankless hot water, smart home tech, and a high-efficiency furnace with MERV filter. The open-concept main floor boasts a bright rear kitchen with quartz counters, large island with eating bar, pantry, waterproof laminate flooring, front and rear entry closets, and a half bath. Upstairs includes 3 spacious bedrooms, 2 full baths including a 3-piece ensuite with walk-in closet and window, a central bonus room, and stackable laundry. The finished basement with separate entrance offers 2 additional bedrooms (1 den), a second kitchen, full bath, and laundry—ideal for extended family. Fully landscaped and fenced with rear parking pad for 2 vehicles, this home is perfect for those seeking sustainability, space, and style. (id:58356)
Property Details
|
MLS® Number
|
E4434364 |
|
Property Type
|
Single Family |
|
Neigbourhood
|
Secord |
|
Amenities Near By
|
Schools, Shopping |
|
Features
|
See Remarks |
Building
|
Bathroom Total
|
4 |
|
Bedrooms Total
|
4 |
|
Appliances
|
Dishwasher, Window Coverings, See Remarks, Dryer, Refrigerator, Two Stoves, Two Washers |
|
Basement Development
|
Finished |
|
Basement Type
|
Full (finished) |
|
Constructed Date
|
2023 |
|
Construction Style Attachment
|
Detached |
|
Half Bath Total
|
1 |
|
Heating Type
|
Forced Air |
|
Stories Total
|
2 |
|
Size Interior
|
1600 Sqft |
|
Type
|
House |
Parking
Land
|
Acreage
|
No |
|
Fence Type
|
Fence |
|
Land Amenities
|
Schools, Shopping |
|
Size Irregular
|
275.64 |
|
Size Total
|
275.64 M2 |
|
Size Total Text
|
275.64 M2 |
Rooms
| Level |
Type |
Length |
Width |
Dimensions |
|
Basement |
Den |
|
|
Measurements not available |
|
Basement |
Bedroom 4 |
|
|
Measurements not available |
|
Main Level |
Living Room |
|
|
Measurements not available |
|
Main Level |
Dining Room |
|
|
Measurements not available |
|
Main Level |
Kitchen |
|
|
Measurements not available |
|
Main Level |
Family Room |
|
|
Measurements not available |
|
Upper Level |
Primary Bedroom |
|
|
Measurements not available |
|
Upper Level |
Bedroom 2 |
|
|
Measurements not available |
|
Upper Level |
Bedroom 3 |
|
|
Measurements not available |
|
Upper Level |
Bonus Room |
|
|
Measurements not available |
