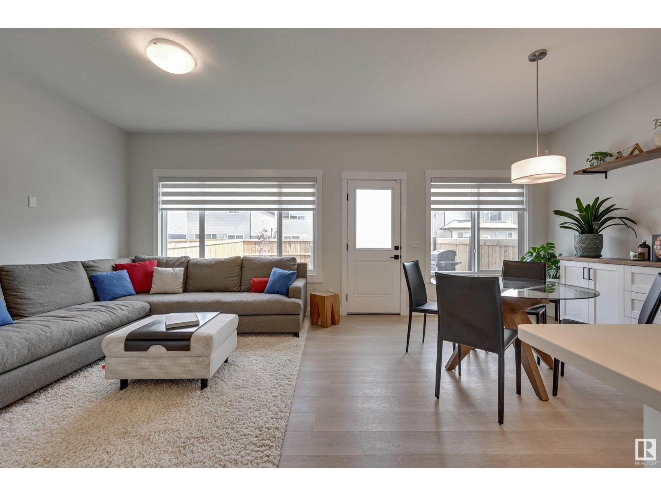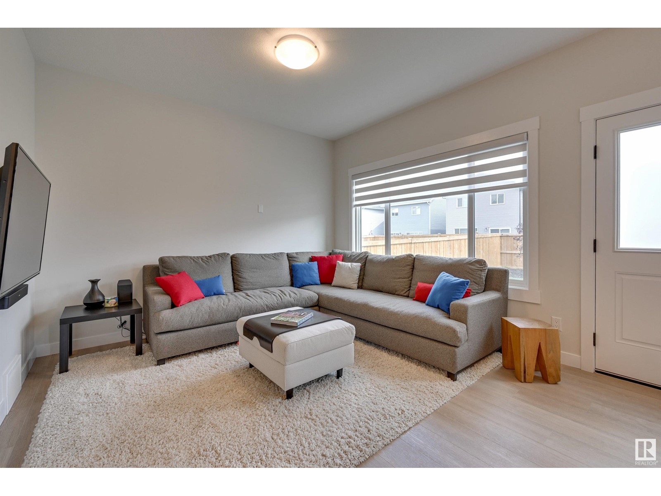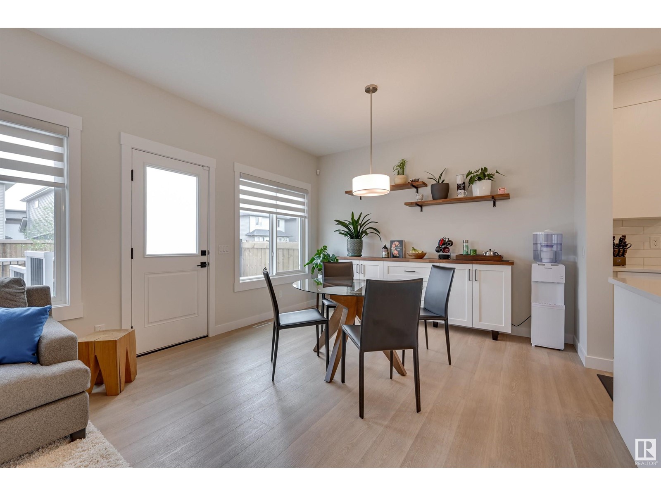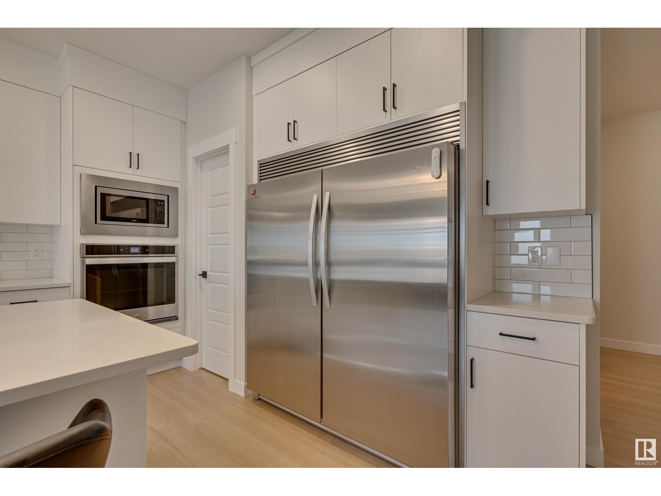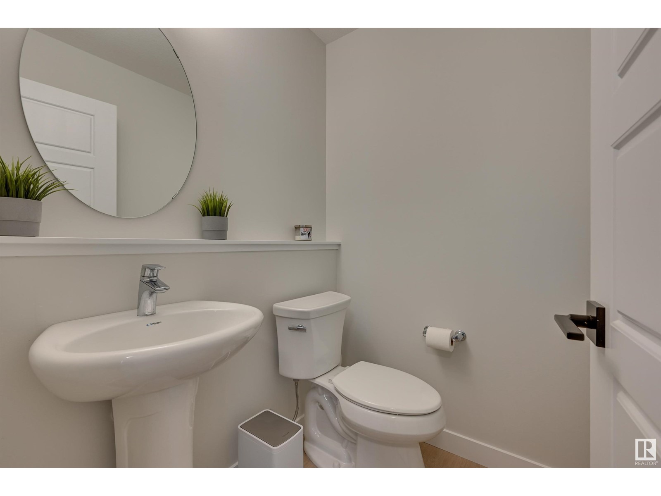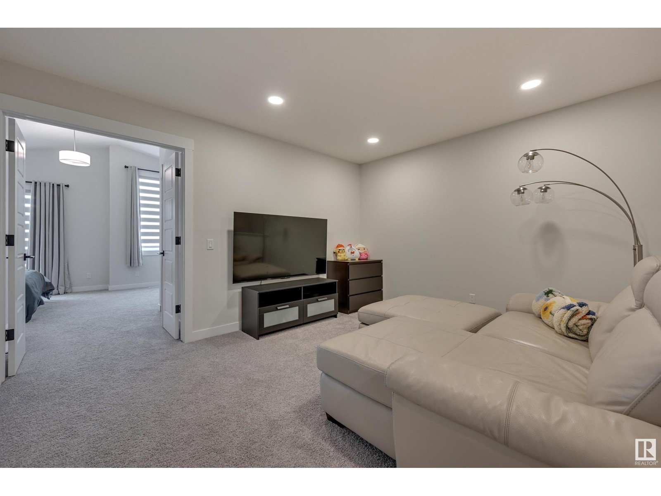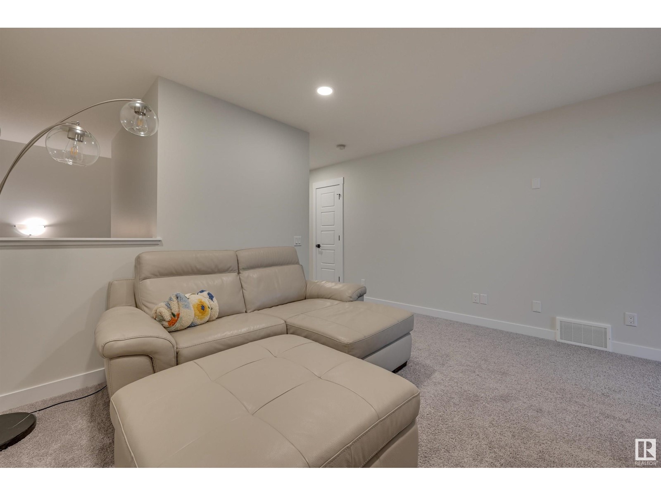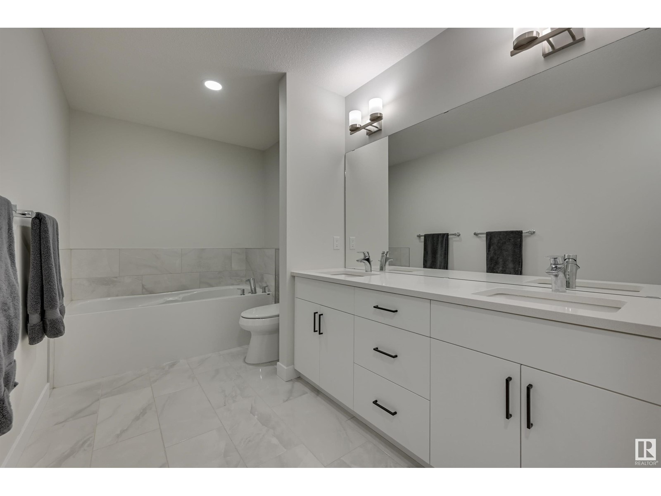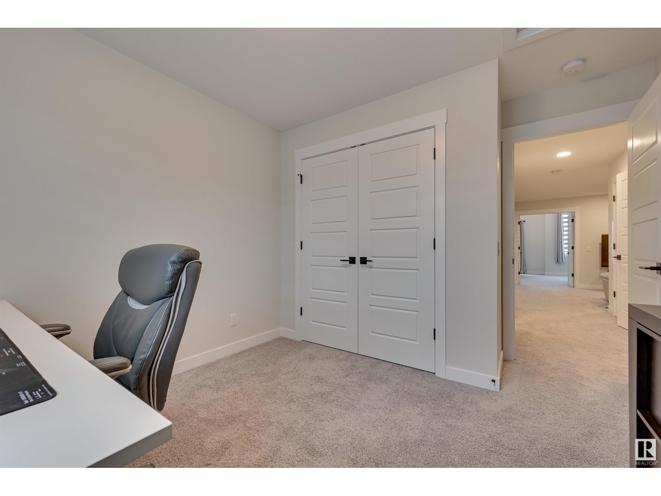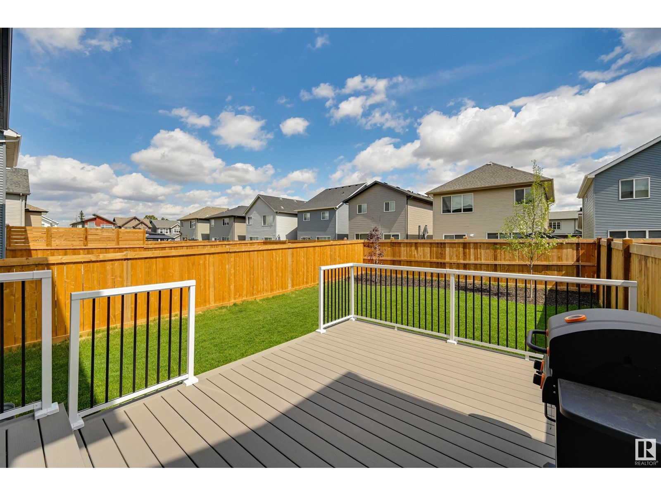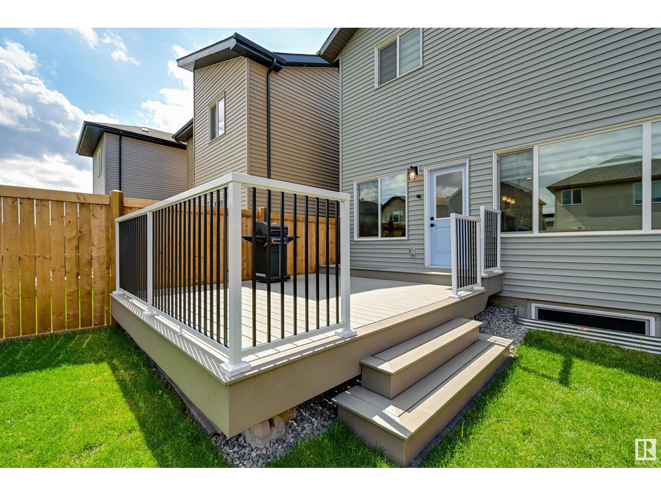3 Bedroom
4 Bathroom
1800 Sqft
Forced Air
$619,800
BETTER THAN NEW IN SECORD! This perfectly maintained and upgraded two-storey home comes loaded with features like a newly finished basement with a separate entrance & full bathroom, and a beautifully landscaped & back yard with a sunny deck area. Through the front door, the open concept space expands in front of you. First, is the chefs kitchen with upgraded stainless steel appliances (commercial sized fridge), a large island, pantry with built-ins, and quartz counter tops. The kitchen is open to the dining area with back deck access (perfect for dining outdoors), and the spacious living room which overlooks the private yard. Upstairs: 2 well sized bedrooms, laundry, a full bath, bonus room, and primary suite featuring tons of closet space & a huge, luxurious en-suite. Fully finished basement & attached double garage with epoxy flooring. Remote/motorized blinds are included. Located in the safe, family-friendly and convenient community of Secord, you can enjoy living close to all major amenities. (id:58356)
Property Details
|
MLS® Number
|
E4437541 |
|
Property Type
|
Single Family |
|
Neigbourhood
|
Secord |
|
Amenities Near By
|
Public Transit, Schools, Shopping |
|
Features
|
No Back Lane |
Building
|
Bathroom Total
|
4 |
|
Bedrooms Total
|
3 |
|
Appliances
|
Dishwasher, Dryer, Oven - Built-in, Microwave, Refrigerator, Gas Stove(s), Washer, See Remarks |
|
Basement Development
|
Finished |
|
Basement Type
|
Full (finished) |
|
Ceiling Type
|
Vaulted |
|
Constructed Date
|
2022 |
|
Construction Style Attachment
|
Detached |
|
Fire Protection
|
Smoke Detectors |
|
Half Bath Total
|
1 |
|
Heating Type
|
Forced Air |
|
Stories Total
|
2 |
|
Size Interior
|
1800 Sqft |
|
Type
|
House |
Parking
Land
|
Acreage
|
No |
|
Land Amenities
|
Public Transit, Schools, Shopping |
|
Size Irregular
|
319.01 |
|
Size Total
|
319.01 M2 |
|
Size Total Text
|
319.01 M2 |
Rooms
| Level |
Type |
Length |
Width |
Dimensions |
|
Basement |
Family Room |
7.97 m |
4.9 m |
7.97 m x 4.9 m |
|
Main Level |
Living Room |
3.62 m |
3.45 m |
3.62 m x 3.45 m |
|
Main Level |
Dining Room |
3.51 m |
3.25 m |
3.51 m x 3.25 m |
|
Main Level |
Kitchen |
3.68 m |
3.48 m |
3.68 m x 3.48 m |
|
Upper Level |
Primary Bedroom |
5.15 m |
3.46 m |
5.15 m x 3.46 m |
|
Upper Level |
Bedroom 2 |
3.13 m |
3 m |
3.13 m x 3 m |
|
Upper Level |
Bedroom 3 |
3.11 m |
3.01 m |
3.11 m x 3.01 m |
|
Upper Level |
Bonus Room |
3.48 m |
3.34 m |
3.48 m x 3.34 m |






