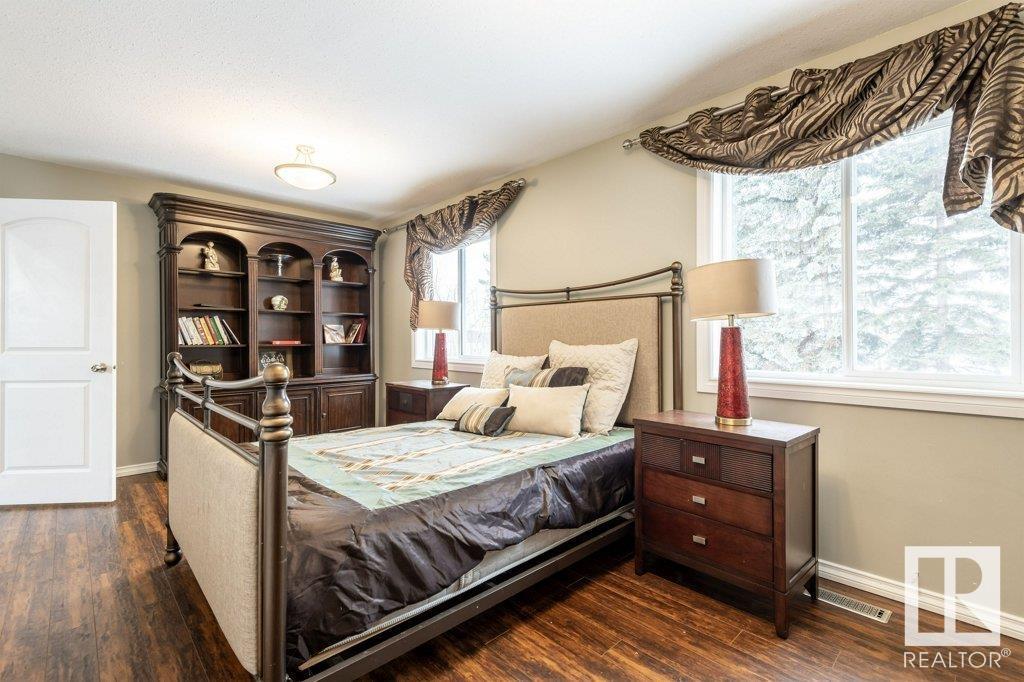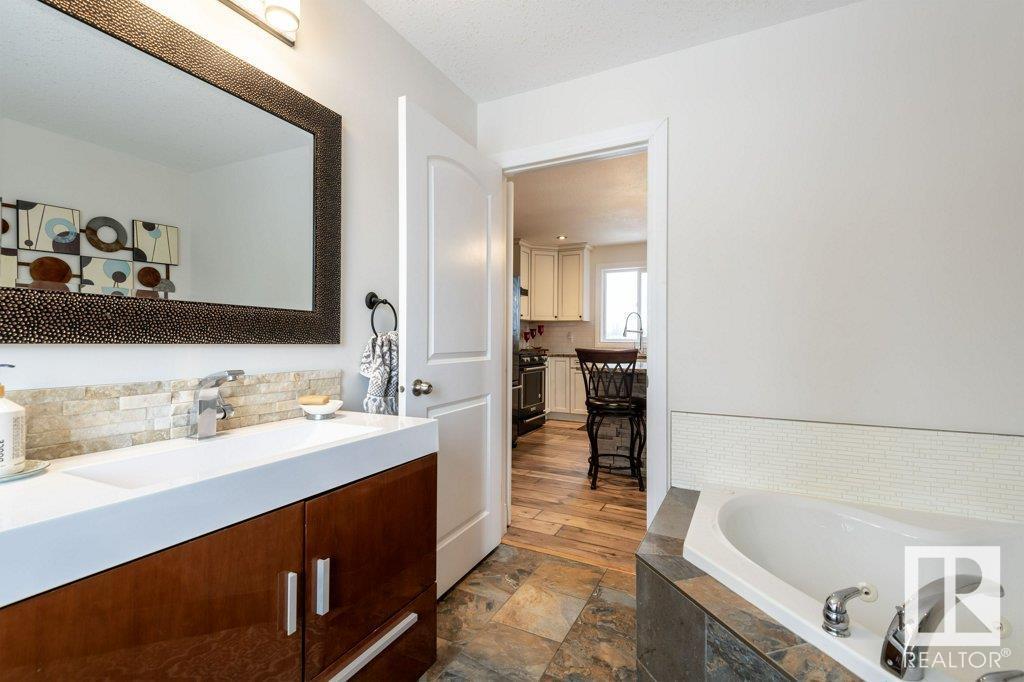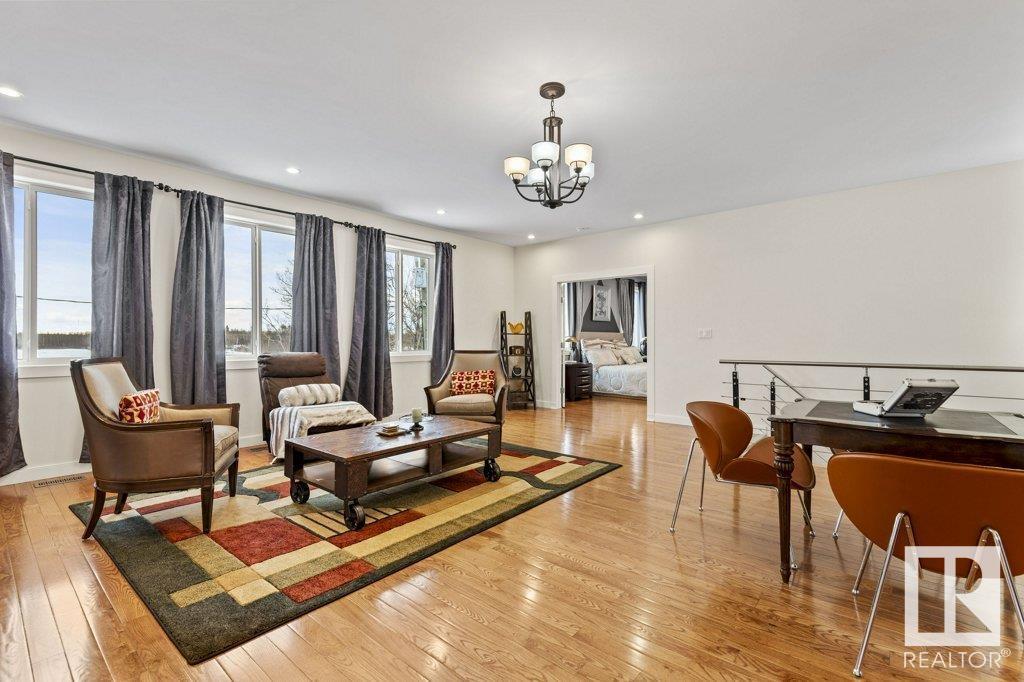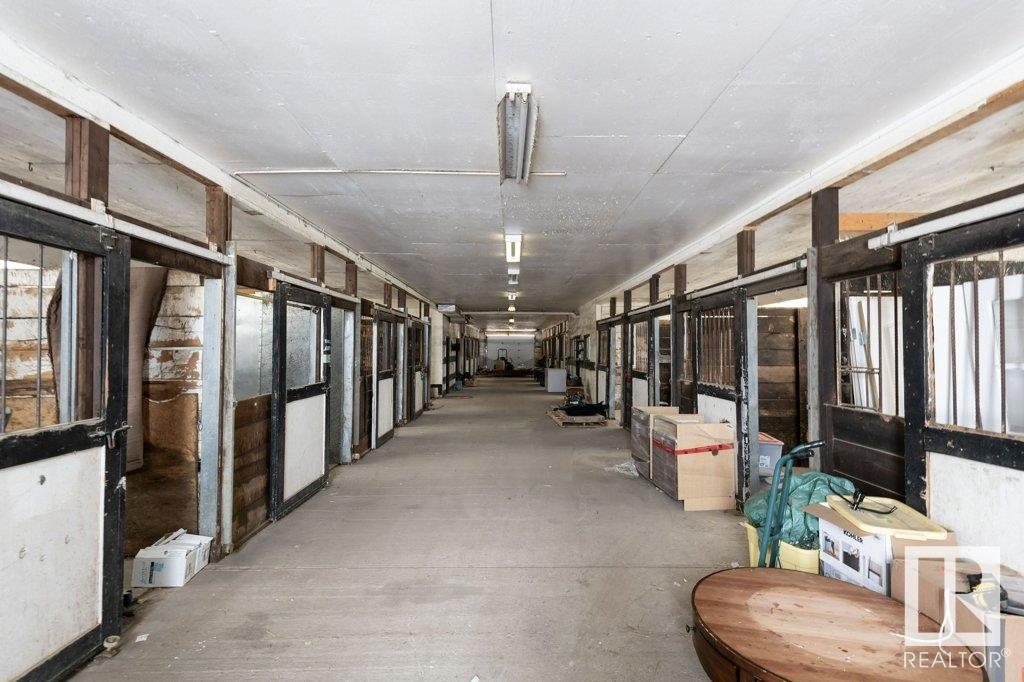6 Bedroom
4 Bathroom
4900 Sqft
Fireplace
Central Air Conditioning
Forced Air
Acreage
$1,699,000
Rare Opportunity to own this STUNNING COUNTRY ESTATE offering luxury and tranquility while staying connected to New Sarepta, Leduc, Beaumont & Edmonton. This 4,857 sq. ft. home features 6 BEDROOMS, 4 BATHS, a gorgeous Kitchen, Den, Family Room and a bright, spacious Living Room with massive windows and natural light. The luxurious Primary Suite boasts a spa-like Ensuite and Huge walk-in closet. Upstairs laundry, triple oversized heated garage plus a detached garage. Enjoy the meticulously landscaped yard , large deck and two 40x100 BARNS, previously used for an EQUESTRIAN OPERATION—ideal for horse enthusiasts. The Horse Breeding License stayed with the land and the new owner can automatically operate. Whether you’re seeking a private retreat or Hobby Farm, Organic Farm or Nursery, the options are endless. There is also the option to SUDIVIDE the 68 acres of land . This site is next to an already developed acreage subdivision. (id:58356)
Open House
This property has open houses!
Starts at:
2:00 pm
Ends at:
4:00 pm
Property Details
|
MLS® Number
|
E4421150 |
|
Property Type
|
Single Family |
|
Features
|
Flat Site, No Animal Home, No Smoking Home |
|
Parking Space Total
|
2 |
|
Structure
|
Deck |
Building
|
Bathroom Total
|
4 |
|
Bedrooms Total
|
6 |
|
Appliances
|
Dishwasher, Dryer, Hood Fan, Refrigerator, Gas Stove(s), Washer, Window Coverings, Wine Fridge |
|
Basement Development
|
Unfinished |
|
Basement Type
|
Partial (unfinished) |
|
Constructed Date
|
1940 |
|
Construction Style Attachment
|
Detached |
|
Cooling Type
|
Central Air Conditioning |
|
Fireplace Fuel
|
Gas |
|
Fireplace Present
|
Yes |
|
Fireplace Type
|
Unknown |
|
Half Bath Total
|
1 |
|
Heating Type
|
Forced Air |
|
Stories Total
|
2 |
|
Size Interior
|
4900 Sqft |
|
Type
|
House |
Parking
|
Detached Garage
|
|
|
Attached Garage
|
|
Land
|
Acreage
|
Yes |
|
Fence Type
|
Cross Fenced, Fence |
|
Size Irregular
|
68.07 |
|
Size Total
|
68.07 Ac |
|
Size Total Text
|
68.07 Ac |
Rooms
| Level |
Type |
Length |
Width |
Dimensions |
|
Main Level |
Living Room |
26 m |
24 m |
26 m x 24 m |
|
Main Level |
Dining Room |
12 m |
9 m |
12 m x 9 m |
|
Main Level |
Kitchen |
14 m |
13 m |
14 m x 13 m |
|
Main Level |
Bedroom 2 |
14 m |
9 m |
14 m x 9 m |
|
Main Level |
Bedroom 3 |
18 m |
10 m |
18 m x 10 m |
|
Main Level |
Atrium |
8 m |
6 m |
8 m x 6 m |
|
Upper Level |
Family Room |
23 m |
22 m |
23 m x 22 m |
|
Upper Level |
Den |
16 m |
12 m |
16 m x 12 m |
|
Upper Level |
Primary Bedroom |
19 m |
20 m |
19 m x 20 m |
|
Upper Level |
Bedroom 4 |
17 m |
17 m |
17 m x 17 m |
|
Upper Level |
Bedroom 5 |
17 m |
17 m |
17 m x 17 m |
|
Upper Level |
Bedroom 6 |
10 m |
12 m |
10 m x 12 m |
|
Upper Level |
Laundry Room |
11 m |
5 m |
11 m x 5 m |
|
Upper Level |
Other |
15 m |
9 m |
15 m x 9 m |













































































