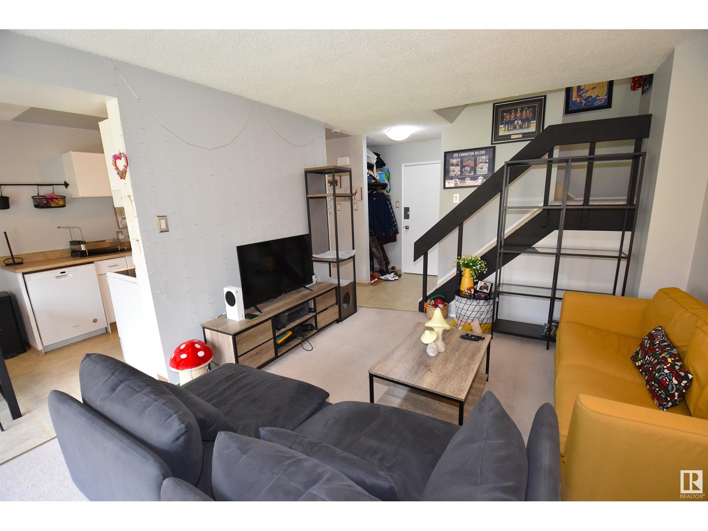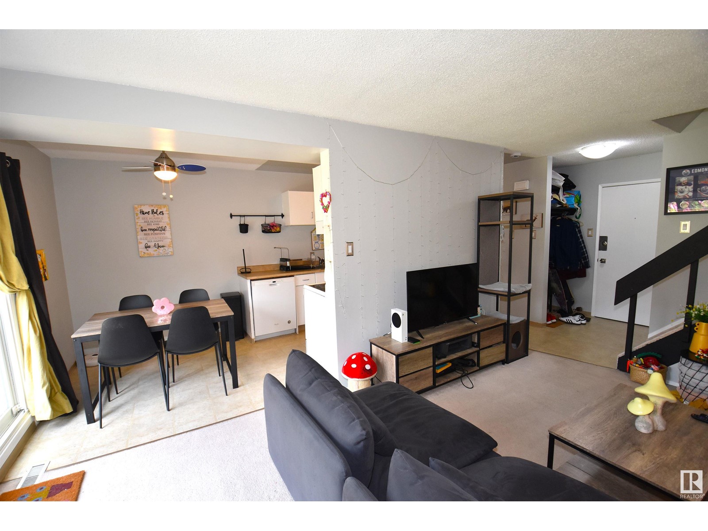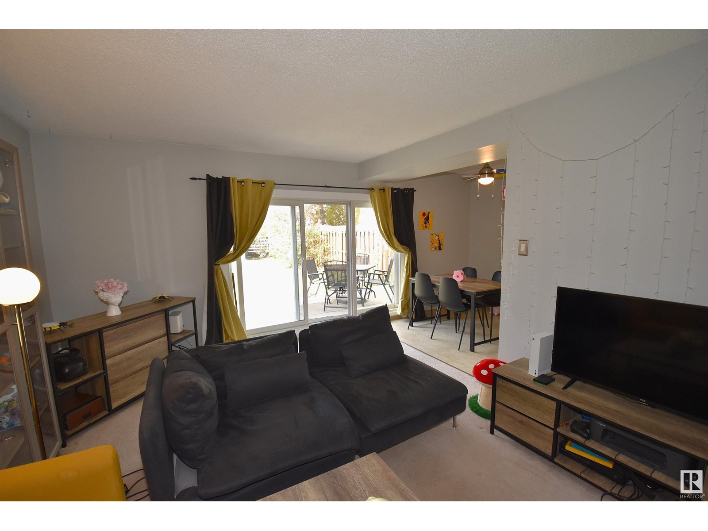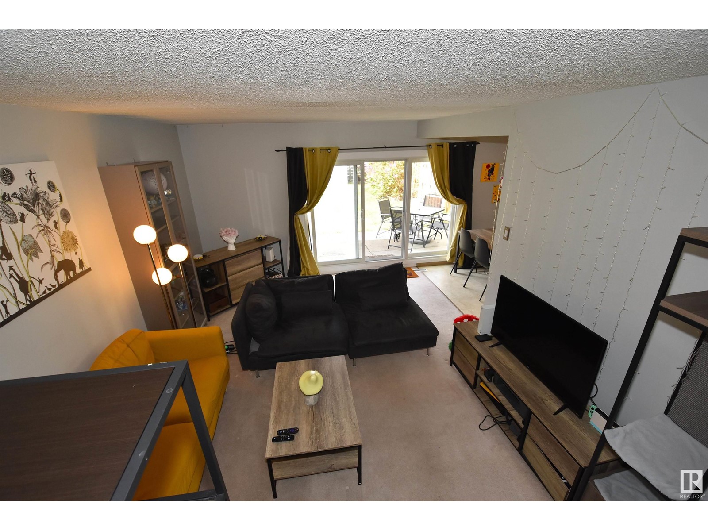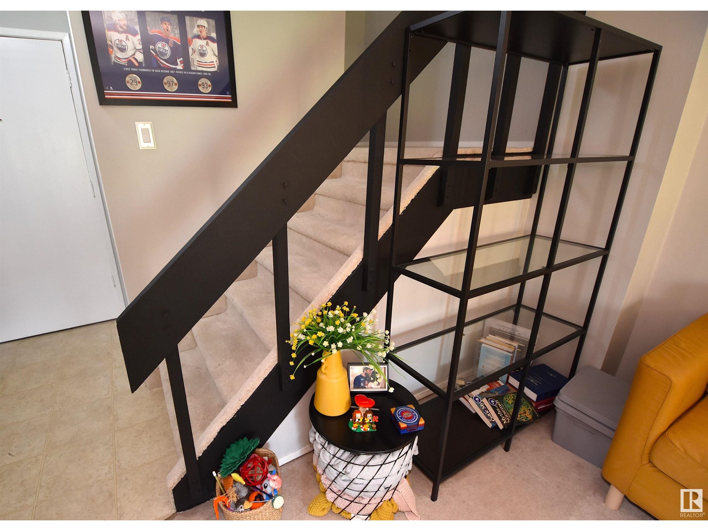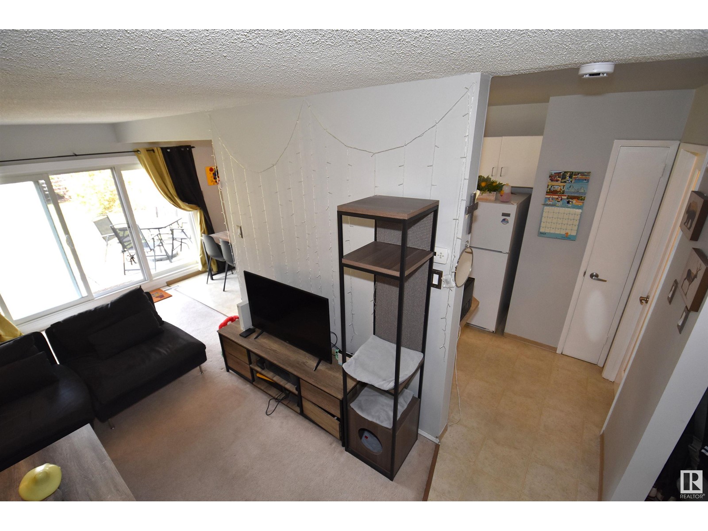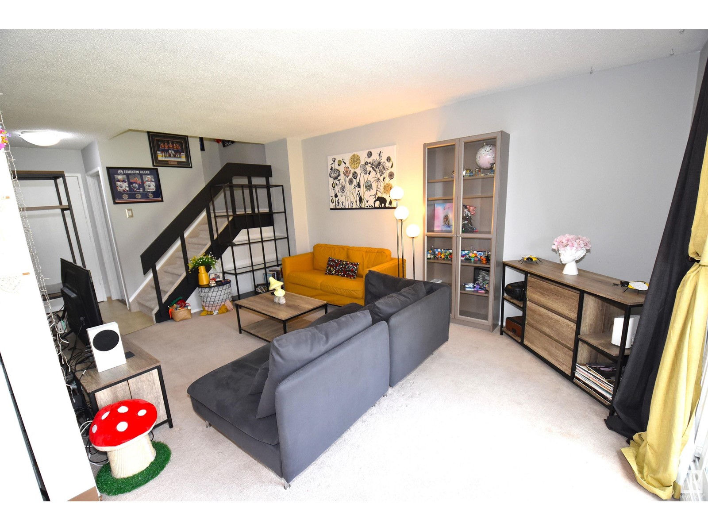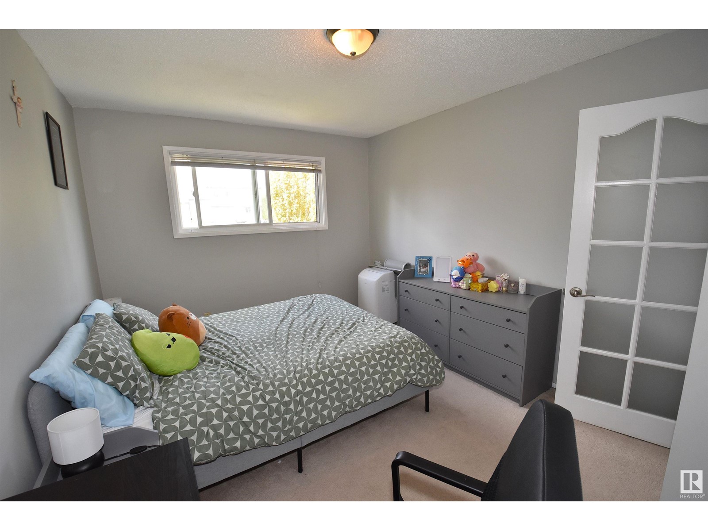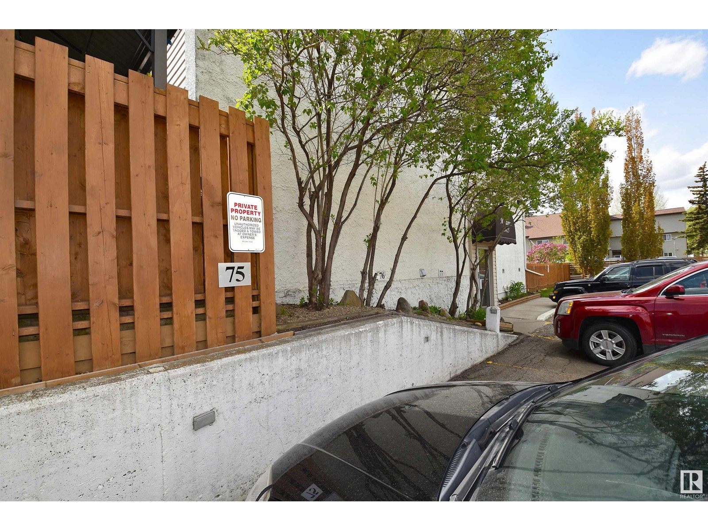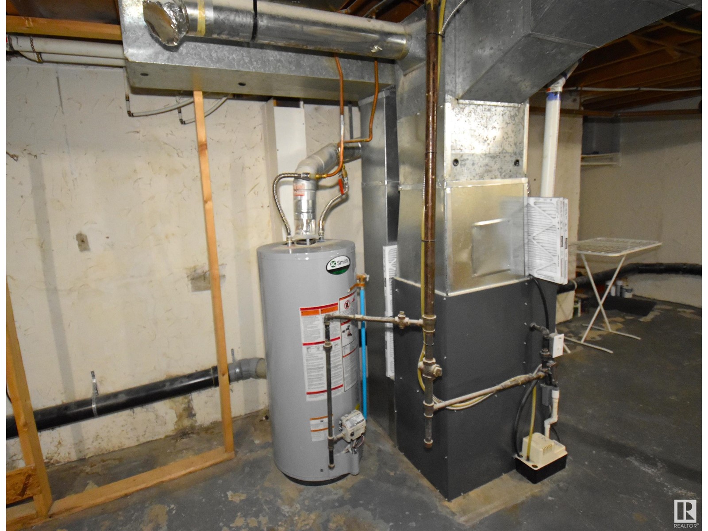#b 16425 89 Av Nw Edmonton, Alberta T5R 4S1
$180,000Maintenance, Exterior Maintenance, Common Area Maintenance, Landscaping, Other, See Remarks, Property Management
$352.30 Monthly
Maintenance, Exterior Maintenance, Common Area Maintenance, Landscaping, Other, See Remarks, Property Management
$352.30 MonthlyFresh and Updated End Unit Townhome in West Meadowlark Park. The Meadows!! These Units Rarely Become Available. Convenient Location to WEM, Misericordia Hospital, Schools and Walking Distance to Jasper Place Leisure Centre and Johnny Bright Sport Park. Main Level has Galley Kitchen with Pantry, Dining Room & Living Room. Patio Door Access to Large 20' x 40 ' West Facing Back Yard for Daily Sunsets. Plenty of Outdoor Space for Activity and Relaxation! Second Floor Shows 2 Spacious Bedrooms with Large Closets and a 4PC Bath. Full Basement is Unspoiled for Your Own Creativity. H.E. Furnace and Newer HWT. Convenient Powered Parking is 3 stalls from the Entrance Door. New Carpet on Stairs and Paint in Areas for New Owners. Brand New Roof and Well Maintained Complex. Only 2 blocks from Future LRT. Great Location and Great Neighbors!! (id:58356)
Property Details
| MLS® Number | E4436279 |
| Property Type | Single Family |
| Neigbourhood | West Meadowlark Park |
| Amenities Near By | Playground, Public Transit, Schools, Shopping |
| Features | No Smoking Home, Level |
Building
| Bathroom Total | 1 |
| Bedrooms Total | 2 |
| Amenities | Vinyl Windows |
| Appliances | Dishwasher, Dryer, Fan, Hood Fan, Refrigerator, Stove, Washer |
| Basement Development | Partially Finished |
| Basement Type | Full (partially Finished) |
| Constructed Date | 1965 |
| Construction Style Attachment | Attached |
| Heating Type | Forced Air |
| Stories Total | 2 |
| Size Interior | 900 Sqft |
| Type | Row / Townhouse |
Parking
| Stall |
Land
| Acreage | No |
| Fence Type | Fence |
| Land Amenities | Playground, Public Transit, Schools, Shopping |
| Size Irregular | 163.36 |
| Size Total | 163.36 M2 |
| Size Total Text | 163.36 M2 |
Rooms
| Level | Type | Length | Width | Dimensions |
|---|---|---|---|---|
| Basement | Laundry Room | 2.33 m | 2.12 m | 2.33 m x 2.12 m |
| Main Level | Living Room | 4.85 m | 3.47 m | 4.85 m x 3.47 m |
| Main Level | Dining Room | 2.37 m | 2.32 m | 2.37 m x 2.32 m |
| Main Level | Kitchen | 3.37 m | 2.42 m | 3.37 m x 2.42 m |
| Upper Level | Primary Bedroom | 4.12 m | 3.12 m | 4.12 m x 3.12 m |
| Upper Level | Bedroom 2 | 4.47 m | 2.65 m | 4.47 m x 2.65 m |




