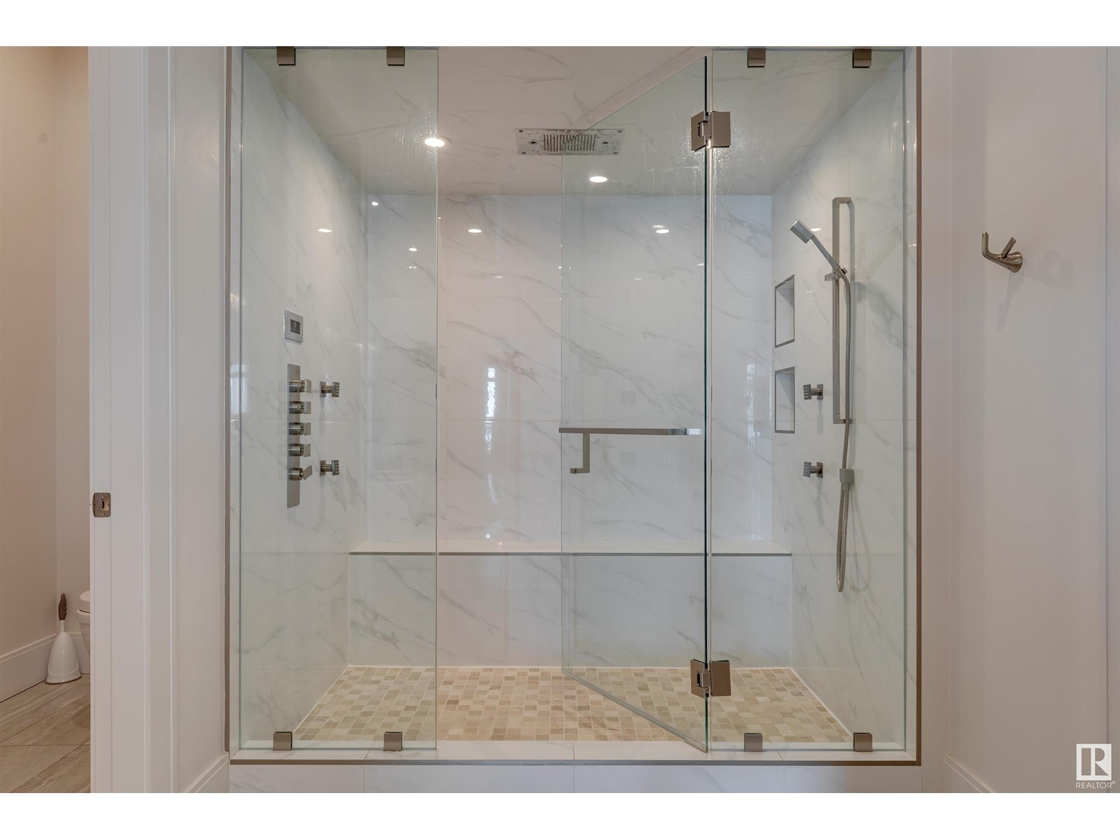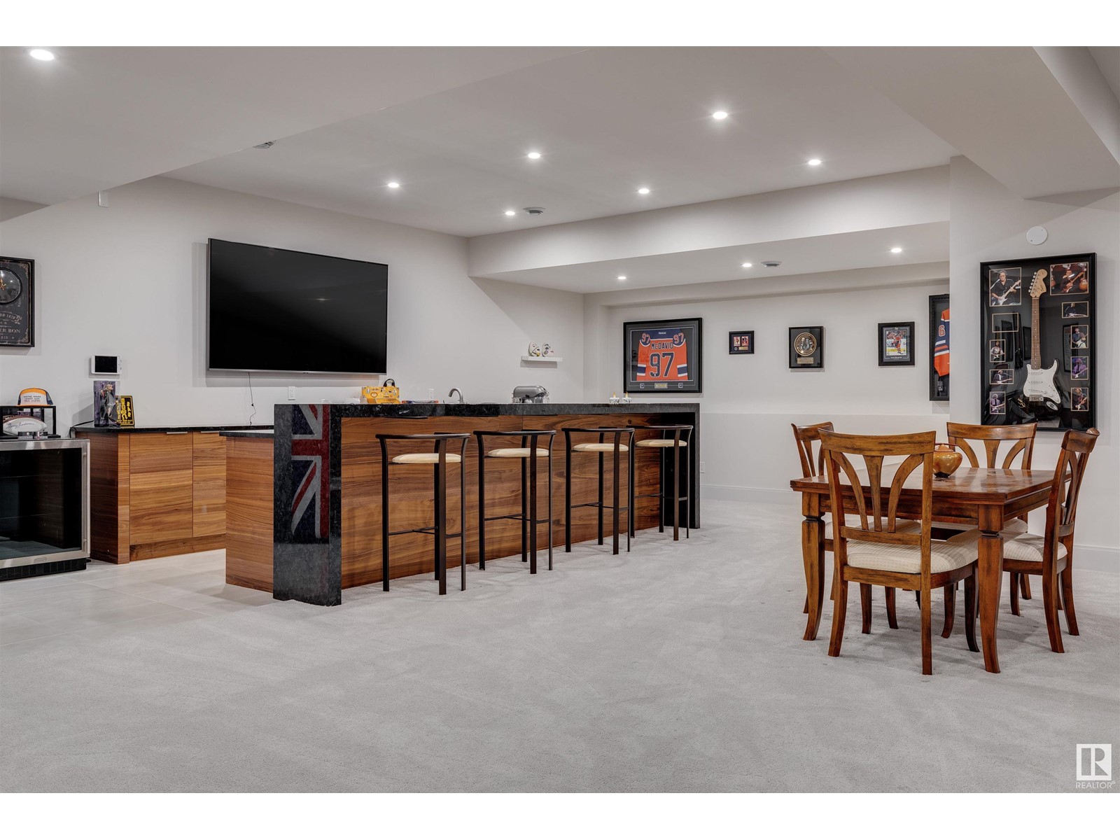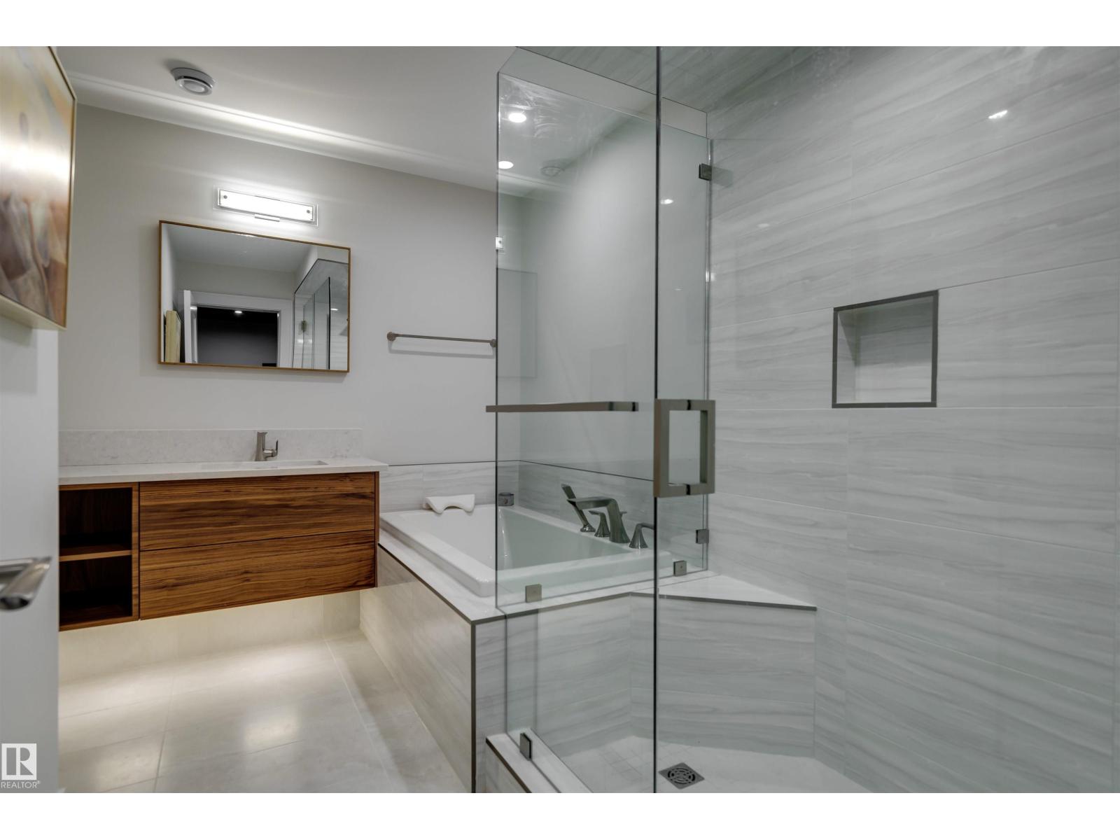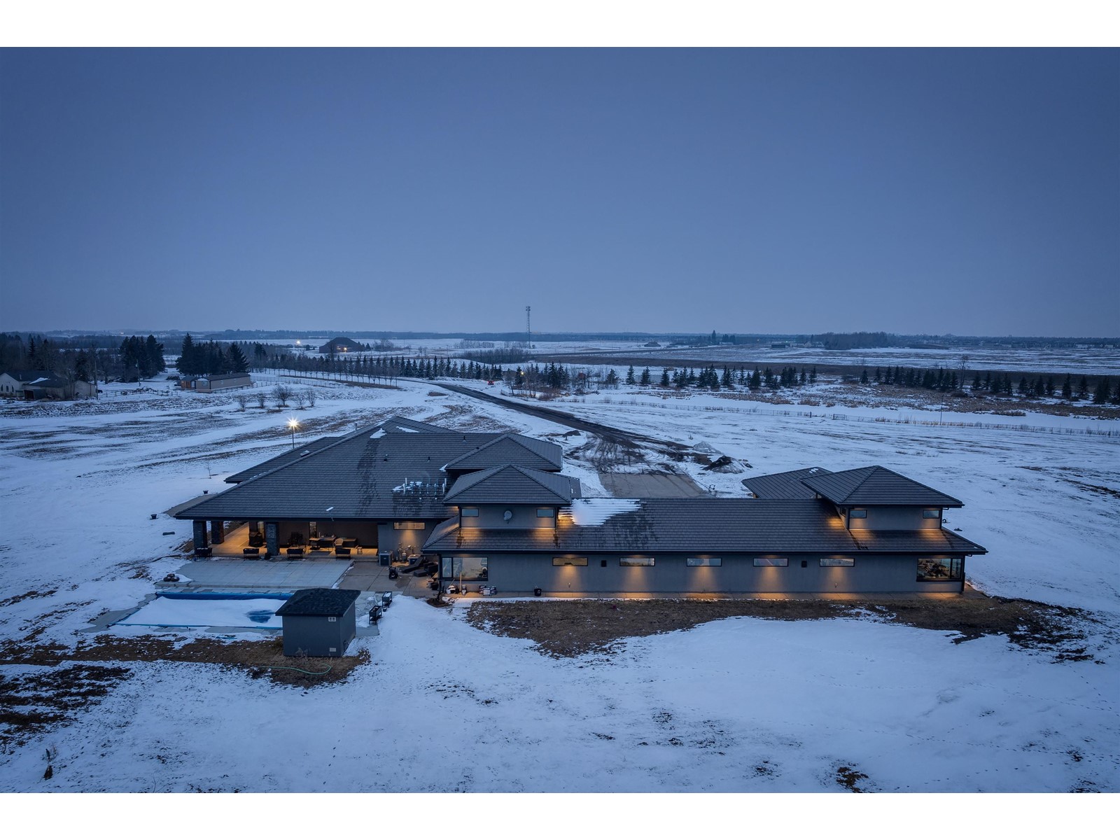5 Bedroom
10 Bathroom
6400 Sqft
Bungalow
Fireplace
Outdoor Pool
Forced Air, In Floor Heating
Acreage
$15,000,000
This exceptional nearly 72-acre parcel presents a rare opportunity to develop now or secure as a strategic land bank. With Leduc set to annex up to 38 quarter-sections, the area is primed for exponential growth, making this property an invaluable investment. Located just south of Edmonton, the city’s planned expansion will incorporate nearly 2,500 hectares of rural land, paving the way for significant residential and commercial development. At its heart lies a meticulously designed bungalow, where modern luxury meets timeless craftsmanship. High-end finishes, state-of-the-art appliances, and spacious, light-filled interiors create an inviting retreat. Serene outdoor spaces further enhance its appeal. Whether you develop or enjoy this private sanctuary, this property offers a rare chance to invest in a city on the rise. Don’t miss this extraordinary opportunity to be part of Leduc’s transformation! (id:58356)
Property Details
|
MLS® Number
|
E4427388 |
|
Property Type
|
Single Family |
|
Features
|
Private Setting, See Remarks, Wet Bar, Level, Agriculture |
|
Pool Type
|
Outdoor Pool |
Building
|
Bathroom Total
|
10 |
|
Bedrooms Total
|
5 |
|
Appliances
|
See Remarks |
|
Architectural Style
|
Bungalow |
|
Basement Development
|
Finished |
|
Basement Type
|
Full (finished) |
|
Constructed Date
|
2015 |
|
Construction Style Attachment
|
Detached |
|
Fireplace Fuel
|
Gas |
|
Fireplace Present
|
Yes |
|
Fireplace Type
|
Unknown |
|
Half Bath Total
|
3 |
|
Heating Type
|
Forced Air, In Floor Heating |
|
Stories Total
|
1 |
|
Size Interior
|
6400 Sqft |
|
Type
|
House |
Parking
|
Heated Garage
|
|
|
Attached Garage
|
|
|
See Remarks
|
|
Land
|
Acreage
|
Yes |
|
Size Irregular
|
71.84 |
|
Size Total
|
71.84 Ac |
|
Size Total Text
|
71.84 Ac |
Rooms
| Level |
Type |
Length |
Width |
Dimensions |
|
Lower Level |
Den |
4.55 m |
4.88 m |
4.55 m x 4.88 m |
|
Lower Level |
Bedroom 3 |
4.97 m |
3.95 m |
4.97 m x 3.95 m |
|
Lower Level |
Bedroom 4 |
5.9 m |
4.8 m |
5.9 m x 4.8 m |
|
Lower Level |
Hobby Room |
5.97 m |
2.77 m |
5.97 m x 2.77 m |
|
Lower Level |
Bedroom 5 |
6.31 m |
4.11 m |
6.31 m x 4.11 m |
|
Lower Level |
Laundry Room |
2.06 m |
2.86 m |
2.06 m x 2.86 m |
|
Main Level |
Living Room |
6.31 m |
5.98 m |
6.31 m x 5.98 m |
|
Main Level |
Dining Room |
4.89 m |
8.15 m |
4.89 m x 8.15 m |
|
Main Level |
Kitchen |
5.46 m |
5.39 m |
5.46 m x 5.39 m |
|
Main Level |
Family Room |
8.86 m |
9.46 m |
8.86 m x 9.46 m |
|
Main Level |
Primary Bedroom |
8.8 m |
8.21 m |
8.8 m x 8.21 m |
|
Main Level |
Bedroom 2 |
6.57 m |
5.4 m |
6.57 m x 5.4 m |
|
Main Level |
Laundry Room |
3.43 m |
2.49 m |
3.43 m x 2.49 m |
|
Main Level |
Office |
5.16 m |
6.1 m |
5.16 m x 6.1 m |
|
Upper Level |
Loft |
9.43 m |
6.95 m |
9.43 m x 6.95 m |




















































