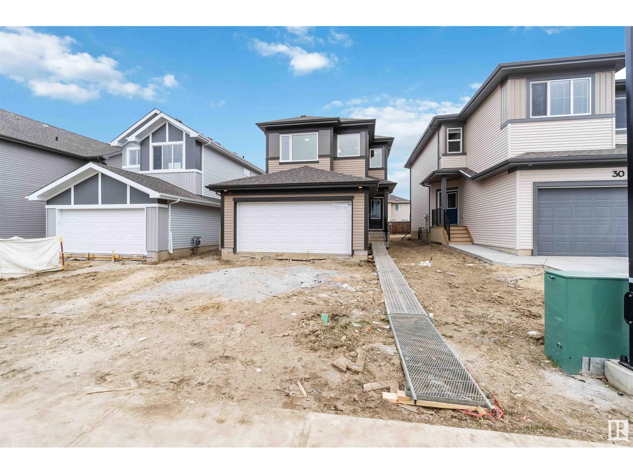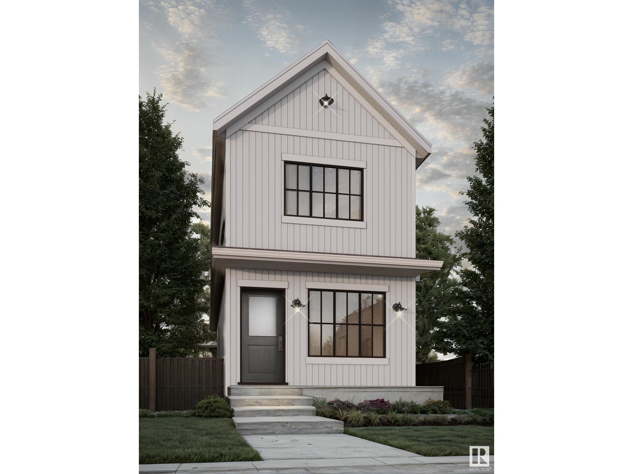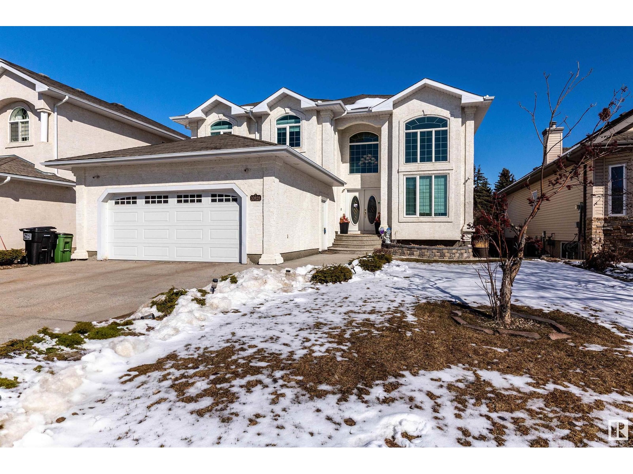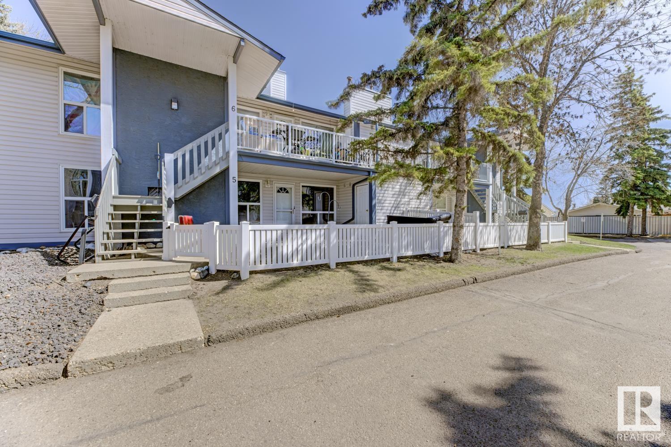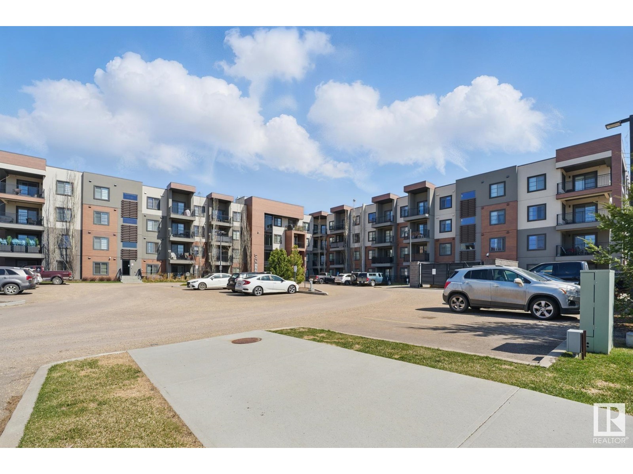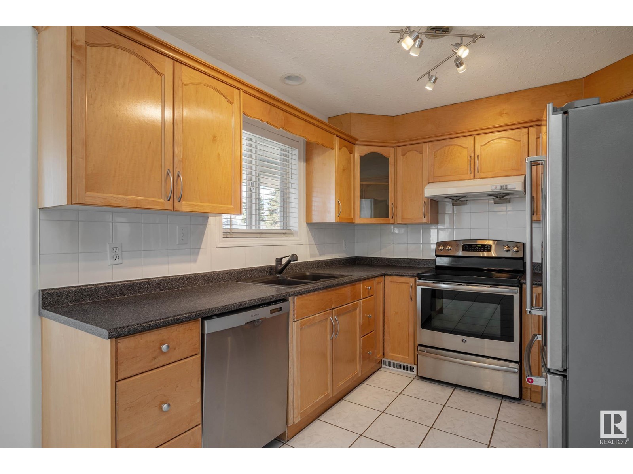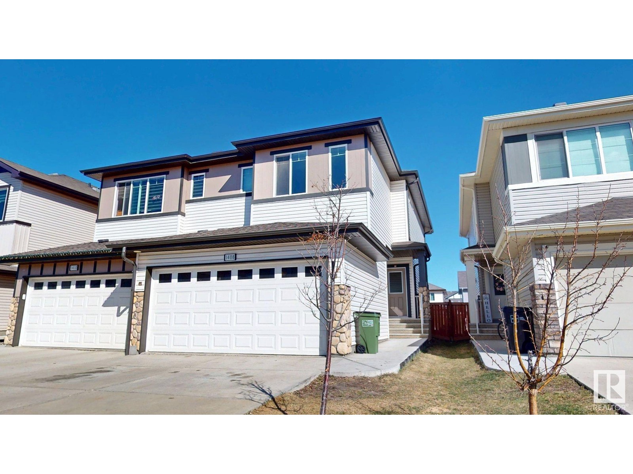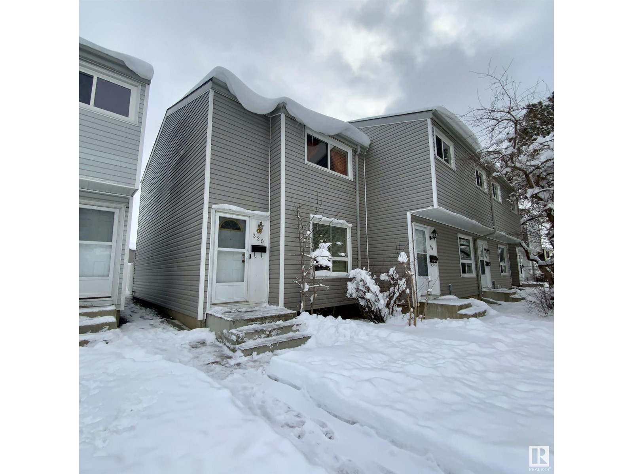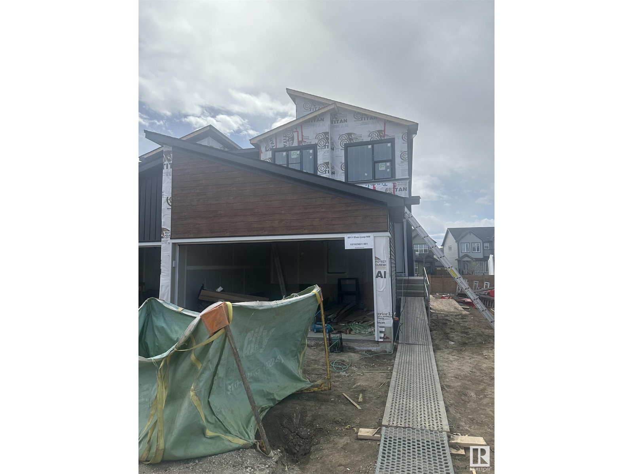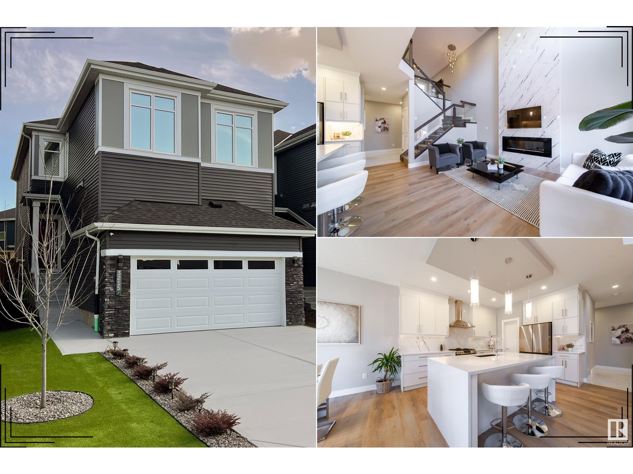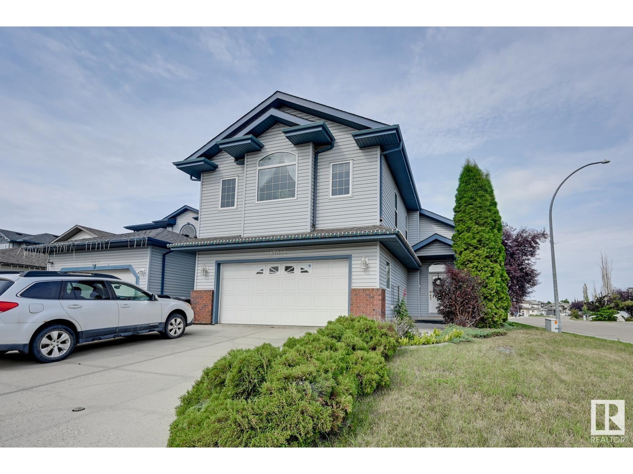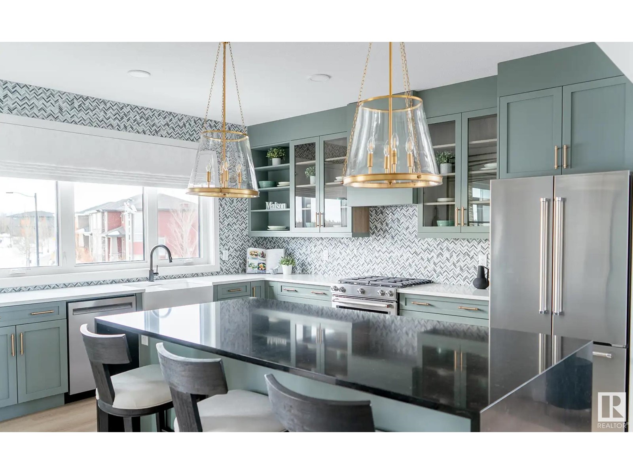32 Springbrook Wd
Spruce Grove, Alberta
The Allure is a home that is the embodiment of design intertwined with sophisticated elegance & practical living. 9’ceilings on main & lower levels, DBL att. garage, separate entry & LVP flooring throughout the main. Inviting foyer leads to the beautifully illuminated kitchen with generous quartz counters, an island & built-in microwave, under-mount sink, modern chimney hood fan, backsplash & plenty of cabinets with soft close features and a large walk-through pantry that also accesses the mudroom & garage entry. Great room with electric fireplace & nook have large windows and sliding glass patio doors. A den & 1/2 bath completes the main level. A bright primary suite offers a substantial walk-in closet & 5pc ensuite with dbl sinks & walk-in shower. There is a convenient bonus room, 3pc bath, laundry and two add. comfortable bedrooms with ample closet space. Upgraded traditional brush nicket lighting pkg & lower R/I pkg is included. This home offers THE new & improved Sterling Signature Specification. (id:58356)
2736 193 St Nw
Edmonton, Alberta
Welcome to this brand new home the “Sage” Built by Broadview Homes and is located in one of West Edmonton's newest premier communities of the Uplands at Riverview With just under 1100 square Feet this home comes single parking pad, this opportunity is perfect for a young family or young couple. Your main floor is complete with luxury Vinyl plank flooring throughout the great room and the kitchen. Highlighted in your new kitchen are upgraded cabinets, upgraded counter tops and a tile back splash. Finishing off the main level is a 2 piece bathroom. The upper level has 3 bedrooms and 2 full bathrooms that is perfect for a first time buyer. *** This home is under construction and slated to be completed by September of this year**** (id:58356)
261 Heagle Cr Nw
Edmonton, Alberta
EXTENSIVELY RENOVATED executive bungalow with over 4,100 sf OF FINISHED LIVING AREA located in desirable Henderson Estates! Step into luxury as you enter this beautiful home featuring a reconfigured open concept floor plan with white oak hardwood flooring throughout the main floor, vaulted ceilings, high end light fixtures, custom white oak railing, new interior and exterior doors and hardware, new gas fireplace and new flat textured ceiling. The fully renovated kitchen is absolutely gorgeous with high end appliances, matching quartz countertops and backsplash, huge kitchen island and slow close cabinets and drawers. The primary bedroom is your private oasis with vaulted ceilings and a fully renovated ensuite bathroom with stand alone soaker tub, tiled walk-in shower, dual sinks and quartz countertop. The spacious basement is fully redeveloped with all new bathroom, bedroom, electric fireplace, carpet and so much more! New 50-year shingles, furnace, hot water tank and much more complete this amazing home! (id:58356)
928 Thompson Pl Nw
Edmonton, Alberta
The main floor features include hardwood and tile flooring, vaulted ceilings, security system, in-floor heating and a pantry storage. The basement is fully finished with family room, fireplace and wet bar, bedroom, bathroom with a 5' shower surround and a furnace/storage room.There is a double attached garage with a floor drain and in-floor heating. Property consists of wood chip beds, wood fence, flower beds, covered patio (rear), exposed aggregate concrete steps/pads, irrigation system, pond with waterfall and decorative stone surrounding, brick patio with a fire pit, garden patch and a 10' X 12' garden shed. (id:58356)
750 Mattson Dr Sw
Edmonton, Alberta
The Chase brings together timeless curb appeal and a layout that makes everyday life easy. From its welcoming front porch to its detached rear garage & rear entry, this home is as functional as it is eye-catching. Step inside and you’re greeted by an open-concept main floor that seamlessly connects the kitchen, dining area, and great room—ideal for everything from family dinners to Friday night hangouts. The kitchen features a large island, hood fan above the stove, and full quartz countertops throughout for a sleek, polished look. Upstairs, the Chase offers a thoughtful layout with three bedrooms, a bonus room, and a convenient second-floor laundry area. The primary bedroom includes a walk-in closet and a private ensuite with dual sinks and a combined tub and shower—a practical yet comfortable retreat. And if you’re thinking about future plans, the unfinished basement with 9’ ceilings gives you all the flexibility to expand your living space as your needs grow. Photos representative. (id:58356)
8318 122 Av Nw
Edmonton, Alberta
Perfect investment property or opportunity for first-time home buyers to start building equity. Corner lot, half duplex on a large, fully fenced lot with two entrances from the outside. Generous living room with picture window facing sunny southside. Ceramic tile flooring in living room, kitchen and entry. Galley kitchen open to sunny breakfast nook, 3 bedrooms on the main floor and full bathroom. Second separate side entrance with long closet (possible future laundry), this area could be enclosed to separate main and basement level. The basement is open and could be divided for additional rooms, a full bathroom, a laundry room, and plenty of storage. Single detached garage is just a few steps away and will keep your car safe and secure or provide extra, revenue or storage space. Great location with easy access to major shopping, public transportation and Yellowhead. (id:58356)
10828 6 Av Sw
Edmonton, Alberta
Awesome 2-storey WALK-OUT located in the sought after area of Royal Gardens in Blackmud Creek with UPGRADES GALORE!! Just under 4200sq ft of spacious living has 4 bedrooms upstairs and 4 full bathrooms. Large entry features 20ft ceilings which leads to formal living and dining room areas. Beautifully renovated kitchen with all new extended kitchen cabinets, granite, tile backsplash, large island, B/I pantry, pot lights and all upgraded SS Viking and Miele appliances. Good size breakfast nook leads to a newer deck w/composite boards, new railings, gas lines, gazebo and extra wide staircase. Main floor den(which can easily be used as a bedroom) along with main floor laundry and full bathroom. Newer hardwood, carpet, furnaces and HWT. 2 A/C units. Large MB with a walk-in closet and 5pce ensuite w/heated floors. Fully finished basement with kitchen, theatre room(which can be converted back to a bedroom),exercise room and family room. O/S double garage. Steps to walking trails and ravine! Truly a great home! (id:58356)
#5 14620 26 St Nw
Edmonton, Alberta
!!!MOVE IN READY!!! Discover exceptional value in this stylish and move-in ready 3-bedroom carriage-style condo in the heart of Edmonton’s Fraser community. This bright and airy end unit features over 1,040 sq ft of functional living space with a spacious open floor plan, a charming central fireplace, and elegant laminate flooring. The kitchen shines with white cabinetry, stainless steel appliances, and ample storage with large Pantry. Enjoy the comfort of a private front patio, perfect for relaxing or entertaining. Located steps from a playground and with quick access to Anthony Henday, shopping, schools, and golf, this home is ideal for first-time buyers, investors, or anyone seeking low-maintenance living with convenience at every turn. (id:58356)
#305 1004 Rosenthal Bv Nw
Edmonton, Alberta
Get ready to enjoy life when you move into this 2 bedroom/2 full bathroom executive condo. Plenty of walking trails, lakes, and parks around it and close to shops, banking, medical offices, restaurants, and just minutes to Whitemud Drive and Anthony Henday Drive. You will love this clean & well maintained condo home with its bright living room, dining area, plus its own balcony. Chef style kitchen has quartz counter top, Stainless Steel appliances, peninsula w/additional storage, counter space, and seating, plus a pantry and a ready desk for your online work needs. The primary bedroom is a great size plus it has walk through closets & its own full luxury bathroom. The 2nd bedroom is on the opposite side of the unit allowing for privacy and is close to the main 4-piece full bathroom. You will also appreciate the convenient in-suite laundry w/additional storage, and the heated underground parking & storage area. The condo also has a gym, social room + guest suite. You’ll love living here! (id:58356)
#129 6220 Fulton Rd Nw
Edmonton, Alberta
This 2 Bed/2Bath condo is located on the Main Floor and is ready for immediate possession. Quick and easy access to All the major roads and is located close to Downtown, Shopping and the River Valley. Fulton Court is a Smoke Free Complex and offers 40+ Living. Heated & Secure Underground Parking with a Carwash, Workshop, Exercise Room, Library, Social Room & Storage Unit. Convenient access to your Condo via Your Patio Entrance as well as lots of Street Parking. (id:58356)
103 Aldridge Cr
Sherwood Park, Alberta
The perfect family home in Aspen Trails. This well kept home offers 3 bdrms up with walk-in closets, Large Master with 5 pc ensuite, Upstairs laundry, and bonus room. Main Floor has dream kitchen with wall oven, gas cooktop, wine fridge, large granite island and walk thru pantry and bonus cupboards and desk. Also, flex room, Large Great Rm with gas FP. Backyard offers large deck with Gas Hook-up, dog run, and wired for hot tub. Basement developed with 4th Bdrm, Family room, 3pc bath and space to develop another bdrm and has plenty of storage. Oversized Heated Garage with sink and Floor drain and upper storage. Close to all amenities and Emerald Hills pool and Park, lake and walking trails. This house is sure to impress! Incl: A/C, garage heater, garage opener with 2 remotes, Hood, Fan, Refrigerator, Cooktop-Gas, Built in wall oven (steam), Washer/Dryer, Centralized Vacuum, Security system not hooked up but has components, Wine Beverage Fridge, Blinds Excluded: Upright Freezer in Garage, Drapes in Master (id:58356)
12816 72 St Nw
Edmonton, Alberta
Well-kept half duplex that's ready for its next chapter. The main floor features an open concept kitchen and dining area, with a spacious living/family room up front, giving plenty of room to spread out. Main floor laundry, a half bath and front entrance closet complete this level. Upstairs, you’ll find three comfortable bedrooms and a full four-piece bathroom. With the good size primary bedroom boasting a walk-in closet and plenty of natural lighting. The basement is unfinished, offering a blank slate for whatever you need; extra storage, a home gym, or a future rec room, spare bedroom and bathroom. Out back, features a covered deck out the backdoor and a low maintenance backyard, leading you to your detached single garage. A solid choice for a first home owner or investor. (id:58356)
1408 25 Av Nw
Edmonton, Alberta
Discover comfort and functionality in this well-crafted half duplex located in Tamarack. Offering 3 bedrooms, 3.5 bathrooms, and a fully finished basement with a rec room, wet bar, and full bath—this home is designed for modern living. The open-concept main floor features an upgraded kitchen with granite counters, undermount sink, backsplash, and stainless steel appliances. Upstairs includes a spacious bonus room, a primary suite with 4-piece ensuite, two additional bedrooms, and a full bath. The basement adds extra flexibility for guests or entertainment. Enjoy a double attached garage that fits a pickup, a wide driveway, and a massive backyard with an oversized deck. Prime location close to Meadows Rec Centre, FreshCo, schools, and more. A fantastic opportunity! (id:58356)
3567 Erlanger Link Li Nw
Edmonton, Alberta
Welcome to sought after Edgemont and The Meadowview by 35 year builder Excel Homes. This model is a thoughtfully designed family home that maximizes space and functionality. Upon entering you’re greeted with 9 FT CEILINGS, LVP FLOORING. At its heart, a kitchen awaits to spark your inner chef, featuring crown moulding, an island extension, 42 upper cabinets with a step above, elegant pendant lighting, and a dedicated pots & pans drawer for added convenience. At the rear of the main floor, is a cozy great room while the adjacent nook ideal for family meals or quiet mornings with coffee. Upstairs, retreat to the grand primary suite, the upgraded ensuite boasts dual sinks, and the spacious walk-in closet provides ample storage. A central bonus room, two additional bedrooms, a full bathroom, and a convenient laundry room complete the second floor. Looking for extra space or potential rental income? SEPARATE ENTRANCE The 9' basement is roughed in for 1 BR LEGAL SUITE. Property is GREEN BUILT. DON'T DELAY! (id:58356)
#5 11913 103 St Nw
Edmonton, Alberta
Don't let the square footage sway you as this 725 sq.ft. multi-level 2 bedroom, 1.5 bathroom unit is roomy, just had new carpet installed, and is move-in ready! The main floor has a spacious living room, kitchen, half bath, and large pantry/storage room. The lower level has the two bedrooms, full bathroom, and laundry/utility room. The unit is west facing with a veranda, and located close to transit, Kingsway Mall, and NAIT, making it a good rental property or for a budget-conscious buyer. (id:58356)
320 Northgate Tc Nw
Edmonton, Alberta
Northgate Terrace Townhouse! EXCELLENT STARTER CONDO! Fabulous quiet park location. New vinyl siding and vinyl windows, newer shingles, doors and private large fenced yard for pets. Features : bright open living room, upgraded kitchen and bathroom, hardwood floors, ceramic tiles, stainless steel fridge - 2 years old and hot water tank - 2017, carpets need replaced, visitor and street parking and convenient assigned parking stall close to END UNIT. 30 day possession flexible. Low condo fees. Great starter home for young families, investors or empty nesters near many schools, parks, public transportation and shopping with easy access to Anthony Henday Drive. Well managed project and priced right! GREAT PRICE $178,000! (id:58356)
#203 10633 81 Av Nw
Edmonton, Alberta
Nestled on a beautiful tree-lined street in Queen Alexandra, this bright and stylish condo offers unbeatable access to the University of Alberta, downtown, and the vibrant Whyte Avenue district—all just minutes away. Whether you walk, jog, or bike, everything you need is within reach. This unit features an upgraded kitchen with modern cabinets and countertops, a renovated bathroom featuring a sleek stand-up shower, large bedroom and durable laminate flooring throughout. The spacious living area opens to a generous-sized deck through oversized patio doors, flooding the space with natural light. Perfect for students, university staff, young professionals, or investors. The well-maintained and popular building includes heat and water in the condo fees, and is close to shopping, public transit, and all major amenities. (id:58356)
8911 Elves Loop Nw Nw
Edmonton, Alberta
Welcome to the Emerson model built by Excel Homes 35 year builder in sought after EDGEMONT! On a quiet street, this beautiful UPGRADED half duplex with FRONT DOUBLE ATTACHED GARAGE awaits. Upon entering you are greeted with 9 FOOT MAIN FLOOR CEILING, LVP flooring, THICK 1.25 QUARTZ THROUGHOUT including kitchen countertops , stove-electric, refrigerator, dishwasher built-in & over the range microwave. The kitchen which has PENDANT LIGHTS, upgraded nook light fixture & opens to the living room. 1/2 bath completes the main floor. Upstairs is premium carpet, 3 bedrooms, including large primary with walk in closet, and 4 piece ensuite. Laundry and full main bath complete the upper level. SEPARATE ENTRANCE, BASEMENT CEILING HEIGHT 9 FT, ROUGH-IN READY for LEGAL SUITE. GREEN BUILT certified, includes tankless water system,HRV, insulated lines, upgraded insulation, eco bee thermostat, low E windows, solar panel rough-in and much more! REAR DECK & PREMIUM SIDING INCLUDED! Close to ALL amenities! (id:58356)
3215 160 St Sw
Edmonton, Alberta
STUNNING INCOME-GENERATING HOME in the sought-after Southwest community of Glenridding Ravine! Skip the cost of a new — this like-new beauty is packed with a ton of high-end upgrades! Main floor features a bright den/office, gorgeous white kitchen with quartz countertops, double waterfall island, S/S appliances & gas range. The open-to-below living room is Bathed in natural light and offers a serene view of the landscaped yard & deck. Upstairs showcases a spacious bonus room, a spa-like primary ensuite with free-standing tub & elegant tiled stand-up shower, plus a walk-through closet that connects to a laundry room with sink. Two more generous bedrooms & full bath complete the upper level. The LEGAL 1-bedroom basement suite with private entrance is perfect for mortgage help or extended family, featuring modern finishes throughout. Extras include low-maintenance turf grass, 2 HWT, A/C, water purification system & epoxy garage floor. This home delivers luxury, function & financial flexibility—a true GEM! (id:58356)
13006 141b Av Nw
Edmonton, Alberta
Luxury meets convenience in this custom built home located in a quiet cul-de-sac in desirable Hudson! With over 2800 square feet of living space, this lofted air-conditioned bi-level offers a grand vaulted great room, cozy fireplace, and large windows that allow an abundance of natural light! The kitchen boasts stainless appliances, ample cabinetry, and an island with breakfast bar. Retreat to your king-sized master suite with his/hers closets and a luxurious ensuite, all perched atop an oversized attached garage. The main boasts two additional bedrooms, 4pc bath, and handy main floor laundry while the fully finished basement impresses with In-Floor heating, a second living room, recreation room, bedroom, and 3pc bath. Enjoy your covered deck overlooking Hudson Lake and your manicured backyard featuring perennials/shrubs/trees, and interlocking pathway around your cozy fire pit. Recent upgrades include new shingles, hwt x 2, carpet, dishwasher, paint, and light fixtures. Close to all major amenities!! (id:58356)
7352 182 Av Nw
Edmonton, Alberta
LOCATION!! In sought after CRYSTALLINA welcome to this CUSTOM MODERN The Riverview with just under 2000 sf, built by 35 yr builder Excel Homes. BACKING ONTO GREEN AREA/henday this 2 storey home is offering the upgraded LVP flooring, quartz countertop throughout, MAIN FLOOR BEDROOM, MAIN FLOOR FULL BATH, living room, 9ft ceilings, kitchen with energy star SS appl., and WALKTHRU PANTRY. LOADED WITH WINDOWS, Carpeted upstairs, bonus room, full bath, 4 BEDROOMS total incl. Primary with 5 pc ensuite walk-in closet, laundry with washer & dryer. SEPARATE ENTRANCE 9FT BASEMENT W/ROUGH INS LEGAL SUITE. 9FT BASEMENT CEILING and home is GREEN BUILT with upgraded insulation, solar panel rough-in, low E windows, low VOC paint, tankless water system, ecobee thermostat and much more!! DBL garage, and Close to all amenities. DON'T DELAY! (id:58356)
7364 182 Av Nw
Edmonton, Alberta
Welcome to the popular Lakeview by 35yr builder Excel Homes in Crystallina. This just under 2000 sf BRAND NEW gem has it all. Upon entering you're greeted with LVP flooring, 9 ft ceilings, MAIN FLOOR BEDROOM, MAIN FLOOR FULL BATH, SEPARATE ENTRANCE GREAT FOR POTENTIAL INCOME SUITE 9FT BASEMENT W/ROUGH INS. Energy star stainless steel appliances, kitchen/nook beautifully opens to living room. Upstairs carpet. Large bonus room, 3 bedrooms including larger primary bedroom with 5 piece ensuite. Main floor full bath. Quartz countertops throughout. Plenty of windows everywhere. GREEN BUILT home with tankless water system, eco bee thermostat, R20 minimum insulation upstairs, R12 in basement, solar panel rough in, low E windows, and much much more! Close to all amenities. Don't delay this one won't last! (id:58356)
11308 57 Av Nw
Edmonton, Alberta
This fully renovated bungalow is move in ready. Lendrum is sought after for its great school choices, and its beautifully laid out and maintained Community league, ice rink, spray park and play ground area for families to enjoy. The oversized garage with its 18’ x 8’ door can house 2 large vehicles easily together with all your gardening tools and seasonal items. Upstairs features 3 bedrooms, 3-piece bathroom, a well-proportioned kitchen with solid oak cabinets and matching island with deep drawers, dining room and living room A fully developed basement features a gym area, 2 flex rooms, sewing area, built in storage, laundry, and a 3-piece bathroom with granite shower. (id:58356)
#24 7121 May Cr Nw
Edmonton, Alberta
Live in luxury in one of Edmonton’s most desirable communities. The Emerald is located in Ekos Point, a community that rests at the edge of Larch Sanctuary and the Whitemud Creek. In these townhomes, you wake up with a gorgeous sanctuary right in your backyard, surrounded by greenery and plenty of walking trails. Experience peace and life in Larch. These aren’t just any townhomes — The Emerald is spacious with 2580 sq ft and filled with modern touches, open large windows and elegant design. Every space of this house is brilliantly designed, from the flex room to the den. These homes boast a private patio and balcony, so you can take in all your surroundings. Start living in Ekos Point. Photos and tour are of the showhome**You still have time to personalize your interior selections in this home under construction** (id:58356)
