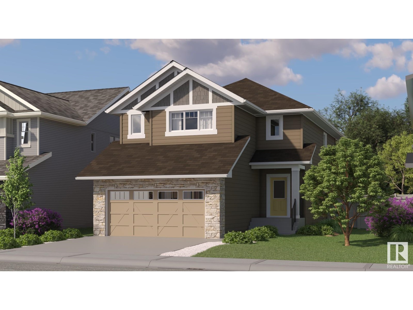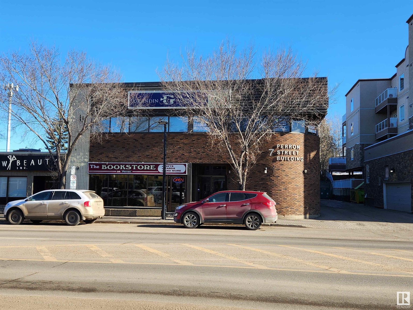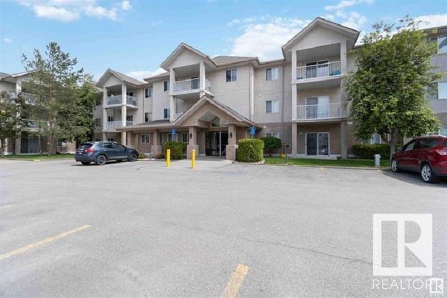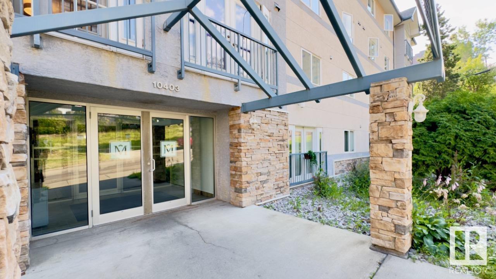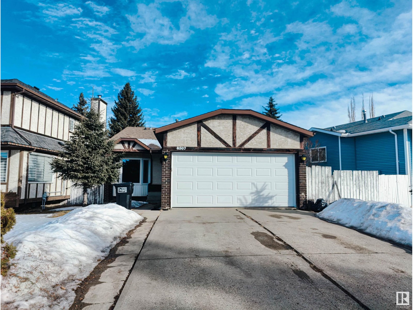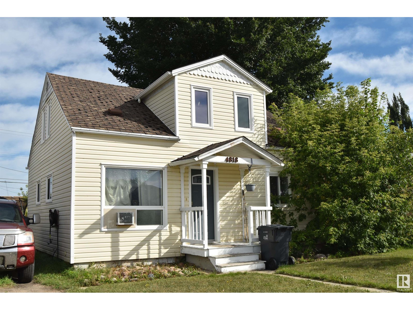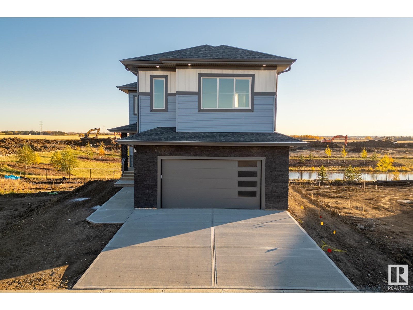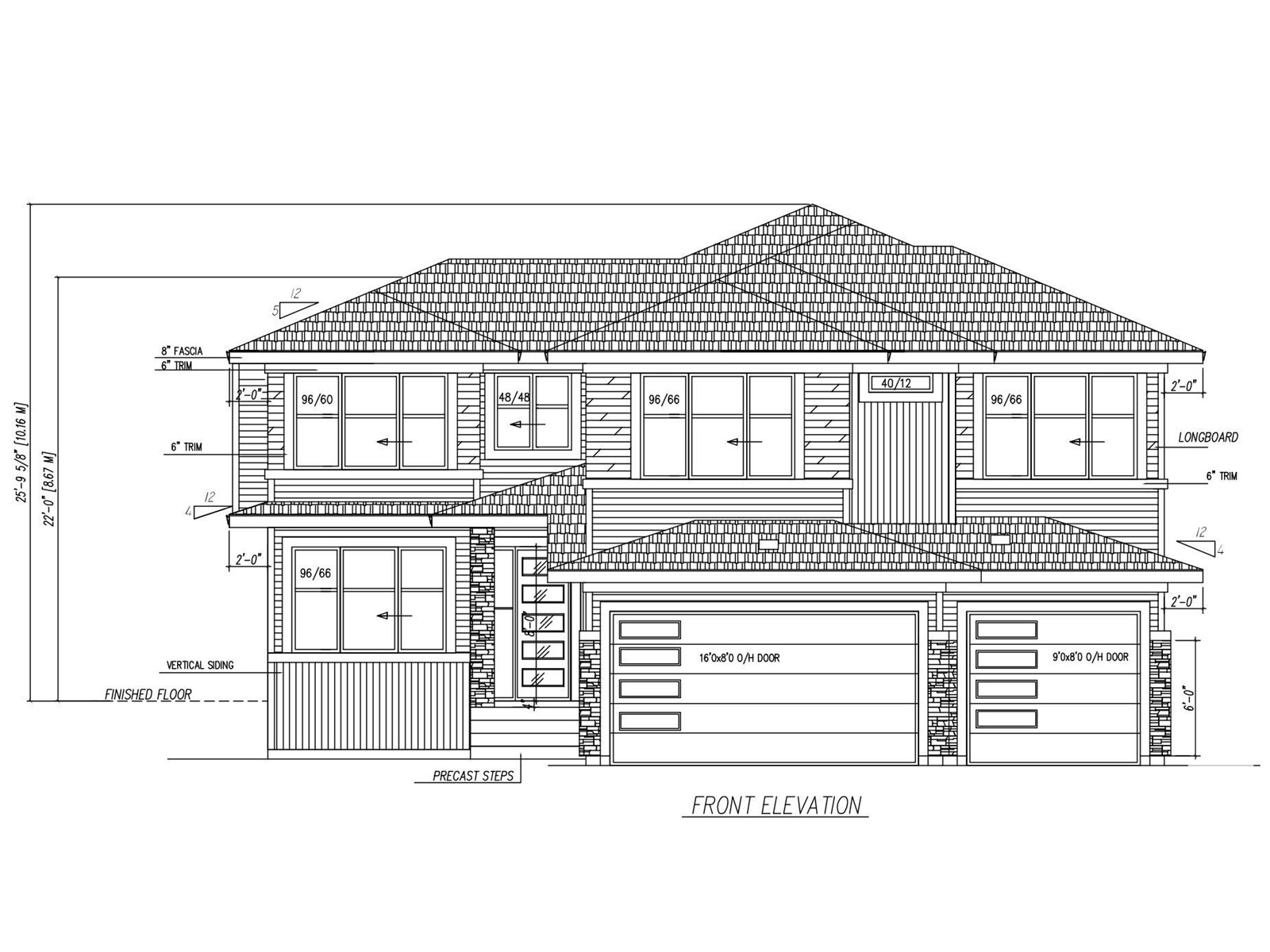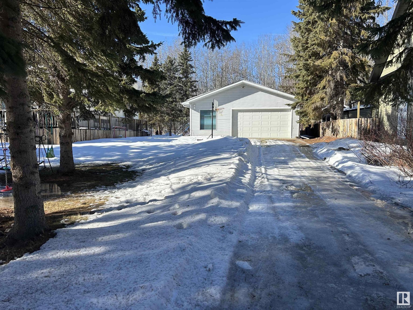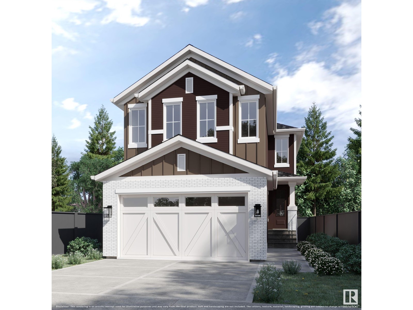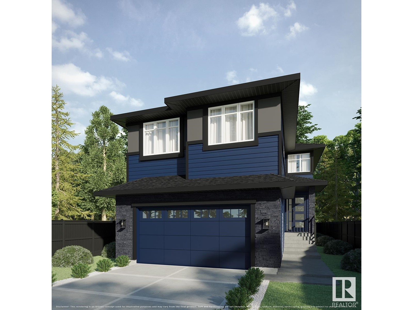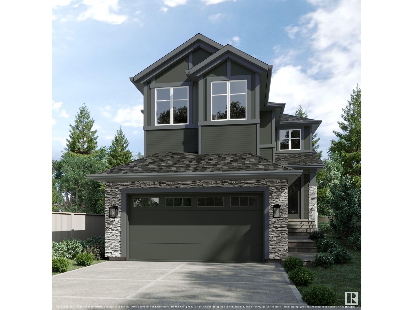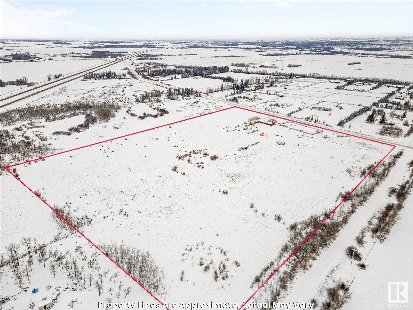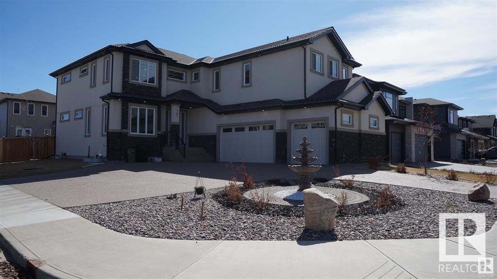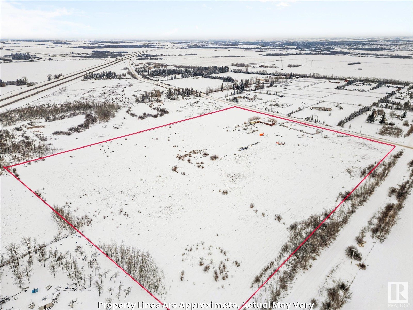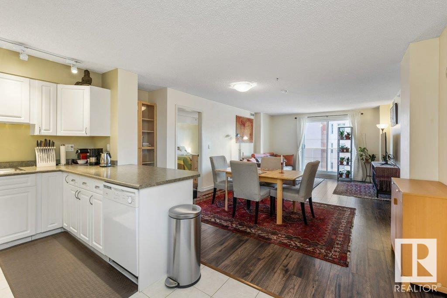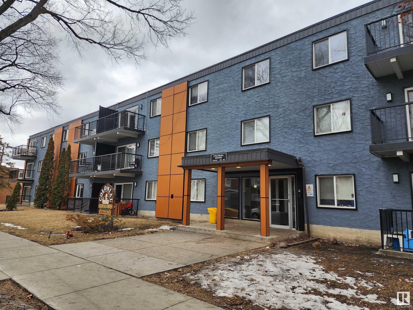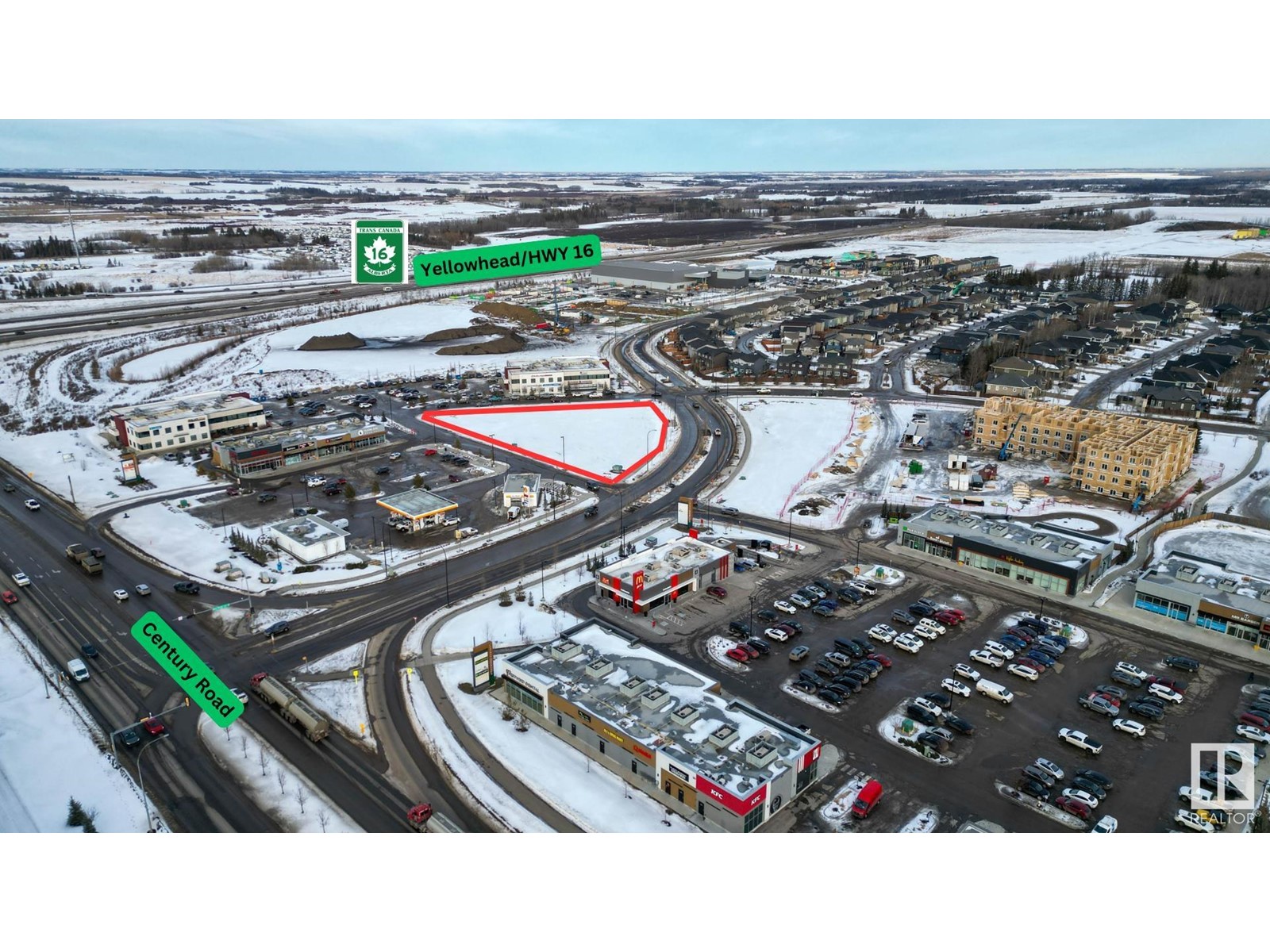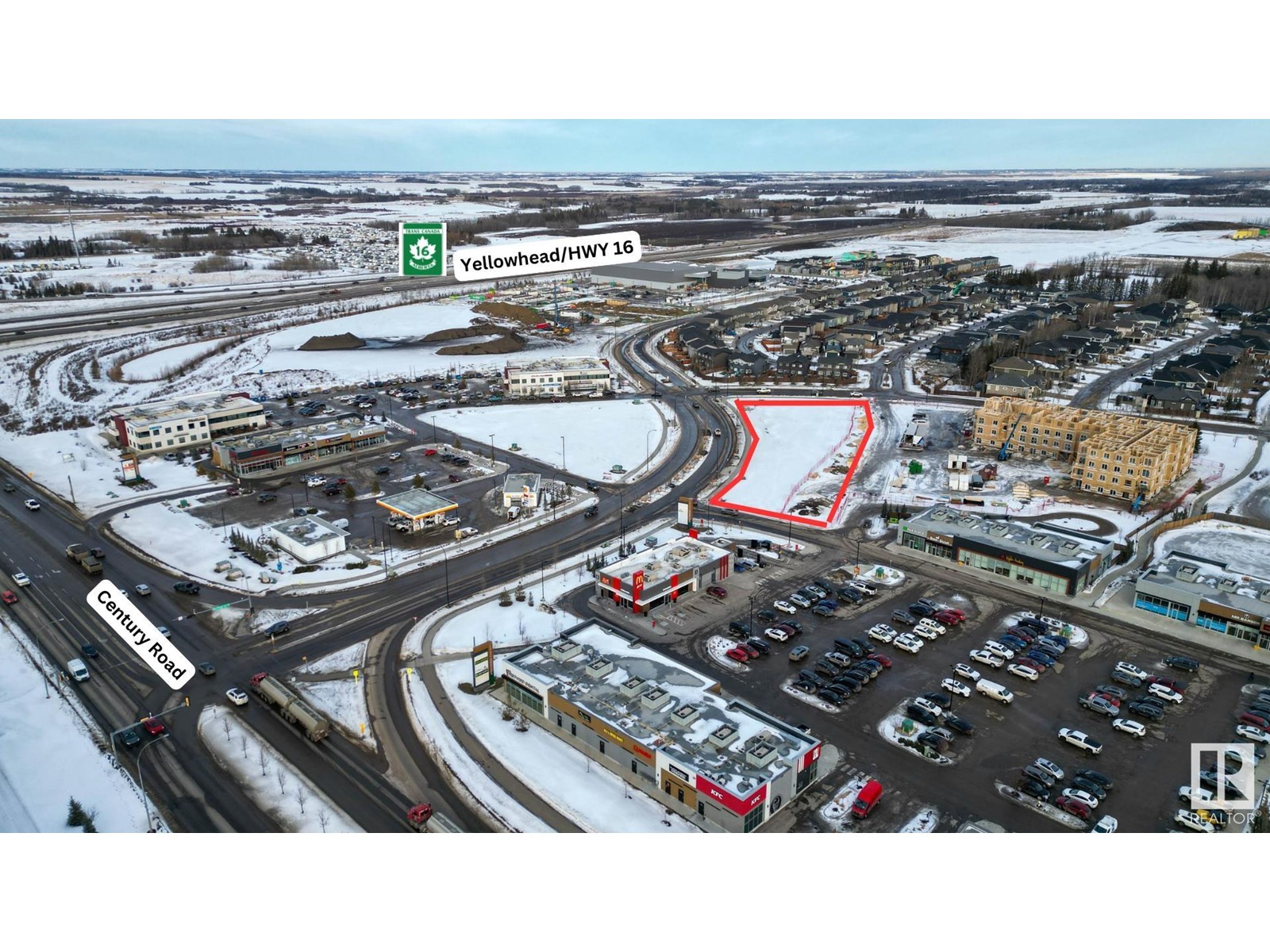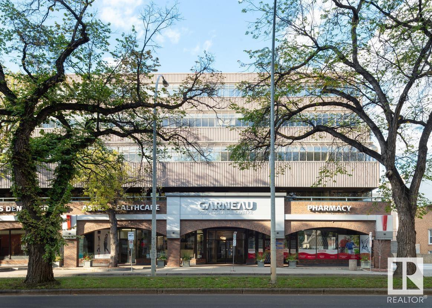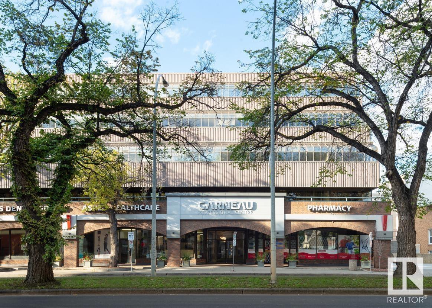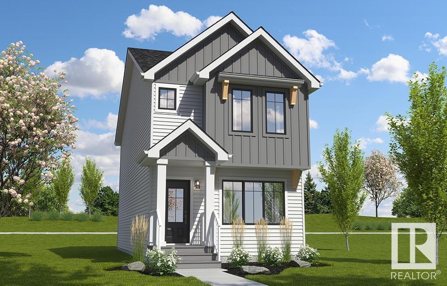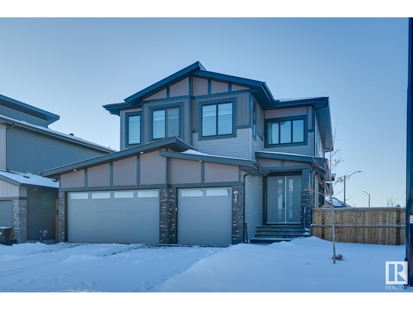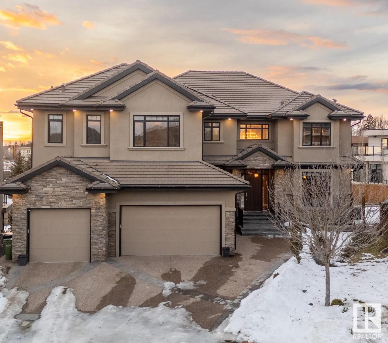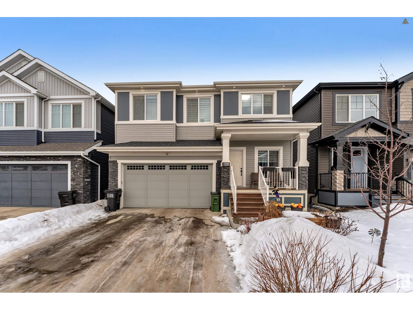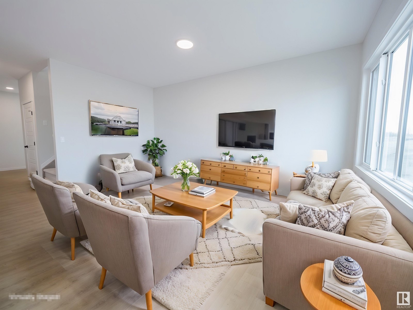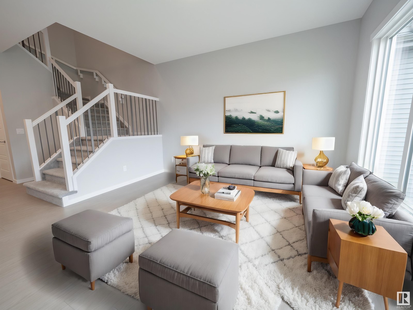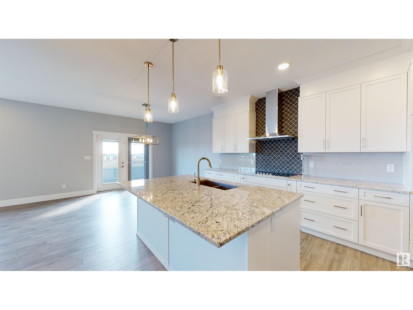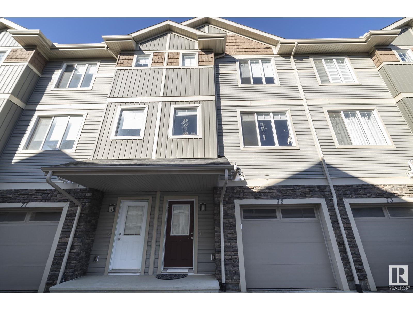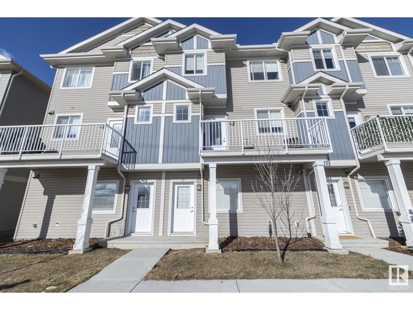100 Edgefield Wy
St. Albert, Alberta
Discover the ideal combination of modern design and functional living with the Nova model home by One Horizon Living. This meticulously crafted 2,326-square-foot residence boasts a contemporary aesthetic inside and out. Explore detailed exterior and interior renderings that highlight Nova’s architectural beauty and thoughtfully designed interiors. Key features include spacious living areas, a state-of-the-art kitchen, and elegant finishes throughout. Nova is designed to elevate your lifestyle, ensuring every square foot is maximized for comfort and style. (id:58356)
3507 Tudor Gln, St. Albert, Ab
St. Albert, Alberta
Welcome to a turnkey culinary adventure in St. Albert! Located close to St Albert Trail this restaurant has a fusion of flavors that captivate the senses.Impeccably designed interiors welcome guests into a warm, inviting ambiance. From the moment patrons step through the door, they're greeted by acomfortable atmosphere. The menu, curated with precision and passion, showcases a tantalizing array of dishes that celebrate local ingredients andglobal influences. Each bite tells a story of culinary mastery, leaving diners craving more. With raving reviews from satisfied customers, thisestablishment has earned its place as a beloved gem in the community. Beyond the delectable fare, the business is meticulously organized forseamless operations. From efficient kitchen workflows to attentive front-of-house service, every aspect is finely tuned to ensure an exceptional diningexperience. With a dedicated team in place, new owners can step into a thriving enterprise right away. Dont miss out (id:58356)
12855 141 St Nw
Edmonton, Alberta
6,830 sq.ft.± industrial bay with grade loading, featuring five offices, a showroom, a kitchenette, and warehouse space. The property has overhead gas-fired units in the warehouse and rooftop HVAC for the office. Conveniently located near St. Albert Trail, Yellowhead Highway, and Anthony Henday. (id:58356)
7 Perron St
St. Albert, Alberta
2 storey office building downtown St. Albert. Great opportunity for owner occupant. Main floor retail and second floor office. Attractive brick feature. Parking at rear. (id:58356)
#301 9525 162 Av Nw
Edmonton, Alberta
Nice bright and clean 2-Bedroom 2 Bathroom vaulted ceiling Condo located in the desirable North side community of Eaux Claires. 2 Bedrooms, 2 Bathroom, In-suite Laundry & 2 Parking stalls. Nice Open Concept layout, Big bright Living room with Patio doors to your private Balcony for year round BBQ’s. Spacious Kitchen with Breakfast Nook. Plenty of kitchen cabinets. Master Bedroom has Walk-through Closet & a 4pc Ensuite Bathroom. In-suite Laundry with Stackable Washer & Dryer. Access to Schools. Walking distance to all amenities, ETS main station Save On Foods, Shopping, Restaurants, Medical Clinics, Park, Anthony Henday freeway & 97 Street that leads you straight to downtown Edmonton in minutes!! (id:58356)
10819 138 St Nw
Edmonton, Alberta
Prime Development Opportunity in North Glenora! 119 ft Frontage – Subdivision and House Plans Ready to Go! Located in the highly sought-after neighborhood of North Glenora, these 119 foot wide DOUBLE lots presents an incredible opportunity for developers. The sale includes a complete set of architectural drawings, site plans, and everything needed to submit directly to the city for approval. Key Features: • Subdivision Plans: Lots are ready to be split into FOUR 29 ft wide lots. • 12 Potential Units: Each lot features plans for a house, basement suite, and garage suite,offering a total of 12 potential living units. • Prime Location: North Glenora is known for its vibrant community, making this an ideal spot for new Luxury homes. • Ready for Submission: All necessary drawings and plans are included and ready for submission to the city, saving you valuable time on the planning process. This is an exceptional investment opportunity for anyone looking to capitalize on such a desirable area (id:58356)
#101 8619 111 St Nw
Edmonton, Alberta
CORNER UNIT! Perfect for professionals, professors, or students seeking convenience and comfort. Situated directly across from the UofA campus, walk to the UofA Hospital and mere minutes to Whyte Avenue, the River Valley, and the LRT. Inside, you’ll find a bright and spacious home featuring 2 bedrooms, 2 full bathrooms, and an open-concept kitchen and living area. Soaring ceilings and large windows flood the space with natural light, creating a warm and inviting atmosphere. The kitchen offers ample storage and a raised eating bar, perfect for casual dining or entertaining. A versatile dining/office area near the entrance provides additional functionality, while your patio is an ideal spot for morning coffee or evening BBQs.Extras include in-suite laundry, HEATED underground parking, and a secure storage cage. With parks, running trails coffee shops, and restaurants just steps away, you’ll have everything you need right at your fingertips. Why pay rent when you can own in this unbeatable location? (id:58356)
#308 10403 98 Av Nw
Edmonton, Alberta
This spacious 2-bedroom, 2-bathroom condo is ideally located on a quiet side street in downtown Edmonton, just steps from the downtown core and River Valley trails. Situated on the 3rd floor, this unit offers an open-concept floor plan with engineered hardwood flooring. The spacious kitchen features stainless steel appliances, a new fridge, and plenty of cabinet and counter space including a large eat-up breakfast bar. The primary bedroom boasts a walk-through closet leading to a 3-piece ensuite. Enjoy the convenience of in-suite laundry, a titled underground parking stall, and low condo fees that include heat and water. The well-maintained building includes an exercise room, social room, courtyard, elevators, car wash, and bike storage. With easy access to the LRT, U of A, Grant MacEwan, restaurants, shopping and more, this condo is a perfect blend of comfort and convenience. Don’t miss your opportunity. *Some photos have been virtually staged. (id:58356)
#317 9995 93 Av
Fort Saskatchewan, Alberta
Very clean and well taken care of 2 bedroom 2 bathroom condo in the Parkview Manor complex in Fort Saskatchewan. The main floor has a great floor plan with the kichen and dining area leading to a livingroom with gas fireplace with Mantel. The primary bedroom is spacious in size with a 4 piece ensuite bathroom. The second bedoom is large in size and the 4 piece bathroom adjacent to it. The living room has a door leading to a huge balcony that you will not find in any other units in the building. This condo complex is very well managed and very well taken care of and is in a great location in the Sherridon Heights neighborhood. The sale includes 5 appliances, 1 titled underground parking stall #61, and storage cage in front of it. The complex is walking distance to all shopping, parks, public transit, fort legion, downtown, golf course, and the curling rink. The seller is relocating to another province and is flexible with the closing date. (id:58356)
8507 189 St Nw
Edmonton, Alberta
RENOVATED BACK 4 LEVEL AT 8507 189 ST NW, EDMONTON, AB. NEWER WINDOWS, DOORS, SHINGLES, FURNACE, HWT, FLOORING, PAINT, BATHROOMS, ETC. MAIN FLOOR HAS LIVING ROOM WITH VAULTED CEILING, KITCHEN HAS WHITE KITCHEN CABINETS, UPSTAIRS HAS 3 BEDROOMS, FULL BATH. LOWER LEVEL HAS FAMILY ROOM, BEDROOM, FULL BATH, BASEMENT HAS ANOTHER BEDROOM, LAUNDRY AREA, FURNACE & HOT WATER TANK. PROPERTY TAX IS $3531 for 2024 (id:58356)
4818 45 Av
St. Paul Town, Alberta
Ideal for First-Time Buyers and Small Families Welcome to this adorable 1.5-story starter home, offering the perfect blend of charm, comfort, and convenience. Situated in a prime location close to all the local recreation facilities, this home is ideal for first-time buyers or small families looking to settle into a welcoming community. This cute home features a cozy and functional 1.5-story layout, offering a comfortable living space with plenty of character. (id:58356)
18445 122 Av Nw
Edmonton, Alberta
Luxury New-Build Villa – Under Construction, READY by August! This stunning, brand-new luxury villa is a rare opportunity for a buyer looking to add their personal touch. Currently under construction and set for completion by the end of August, this home is designed to impress with its modern aesthetic and thoughtfully planned layout. Situated on a subdividing lot, only Lot C (41.96 x 96.44) is available for sale, with the subdivision process still underway. Offering over 3,500 sq. ft. of beautifully designed living space, this home is filled with natural light, featuring expansive decks, large balconies, and oversized windows that showcase its sleek, contemporary style. For car enthusiasts or those needing extra space, the property includes an attached six-car garage. Plus, a fully completed 3,200 sq. ft. WORKSHOP adds even more value and functionality. Construction is well underway, with envelope and framing completed and most rough-in work finished. (id:58356)
#2805 63 Ave
Rural Leduc County, Alberta
Step into luxury with this brand-new 5-bedroom, 4-bathroom home in the sought-after Churchill Meadows community near Edmonton. Designed for modern living, this stunning home features soaring 10-foot ceilings and a bright, open-concept layout that maximizes space and style. The heart of the home is the beautifully designed kitchen, complete with an expansive island and spacious dining nook—perfect for gatherings. A fully upgraded spice kitchen adds extra convenience for cooking enthusiasts. Upstairs, four generously sized bedrooms and three full baths provide comfort for the whole family, while the main floor bedroom and bath offer flexibility for guests or multi-generational living. A separate basement entrance opens doors to future possibilities, while the rare walkout design leads to a breathtaking backyard retreat overlooking a picturesque water feature. With a welcoming neighborhood atmosphere and easy access to essential amenities, this home is the perfect blend of elegance, space, and practicality (id:58356)
5904 32 St Ne
Rural Leduc County, Alberta
ATTENTION TO DETAIL in this CUSTOM built 3189 sq.ft 2 storey featuring 6 BEDROOMS, 7 SOUND PROOF BATHS, 3 COVERED VERANDAHS, a SPICE KITCHEN & a FULLY SELF CONTAINED 2 BED SUITE with SEPARATE ENTRANCE, a 2ND SUITE plus SOLAR IN PLACE. WOW! Oversized TRIPLE GARAGE, timeless STONE TILE EXTERIOR, RUBBER ROOF, VINYL PLANK, tile & carpeting, walls of TRIPLE PANE WINDOWS & upgraded STAINLESS APPLIANCES. The SUNLIT living room offers a spacious GATHERING AREA separated from the kitchen by the 3 SIDED FIREPLACE. Gorgeous kitchen & dining area with GRANITE, MODERN CABINETRY & PANTRY accessed from the SPICE KITCHEN & HALLWAY plus a laundry, bath & MUD ROOM that leads to the GARAGE. The gracious primary features a WALK THRU CLOSET to a SPA ENSUITE. A den/bed offers a 3 pc. bath & SEPARATE ENTRANCE at the front door. Up to a FULL SUITE with a bedroom, living room, kitchen, laundry, bath & private BALCONY. Down to a large GAMES ROOM, bedroom with 4 pc, a 2 pc bath, bar & a lovely 2 bedroom suite with its OWN ENTRANCE. (id:58356)
1112 Cristall Cr Sw
Edmonton, Alberta
Welcome to the beautiful community of Chappelle Gardens! This 2108 Sq Ft Aviator model home is built by Daytona Home and is ready for Fall possession. This home comes equipped with 3 Beds + 2.5 Baths with rear entry access to the basement which offers you the potential for a future income suite. If having an open floor plan, spacious kitchen with ample cabinetry and walk-in pantry, and two-tier dining and living room experience is what you and your family is after, then this is definitely the home for you! Upstairs you will be immediately greeted with an abundance of large windows, a designated bonus room designed for perfect TV and entertainment placement, and the master bedroom with your very own ensuite with his and her sinks, and a large walk-in closet. Rooms 2 and 3 are both spacious and accomodating! *Photos taken from another home that is the same model. Actual colors and upgrades may vary. (id:58356)
29 Darby Cr
Spruce Grove, Alberta
Located in Deer Park Estates and custom built by Sunnyview Homes, this immaculate property is situated on a 46 pocket lot.. Open to below living room with a feature wall and electric fireplace. The custom kitchen has ceiling height cabinets with an oversized central island and a waterfall quartz counter top, extended nook and a walk through pantry with plenty of storage space. A Den and a 2-piece powder room complete this floor. Upstairs the spacious primary bedroom is complete with a spa-like 5 piece ensuite and walk-in closet. The upper floor also features a 3 bedrooms, a bonus room, and a 3-piece bathroom. The 3-car attached garage with drainage offers comfort and convenience. The basement has a separate side entrance. Finished with big windows, premium lighting, MDF shelving, and feature walls, coffered ceilings, gas line, this house is a must see! *Pictures are from a similar home constructed by the same builder. Actual finishes may vary. (id:58356)
11738 91 St Nw
Edmonton, Alberta
ENTIRE BUILDING. 2 DUPLEX WITH 2 BASEMENT SUITES. 4 LEGAL UNITS TOTAL with main floor and basement suite. Built by House Of Modernity, Whole building for sale, this Front and back duplex built by one of Edmonton's elite infill builders. a total of 2 legal units. Above grade each features 3 bed & 2.5 bath. Basement is a 1 bed 1 bath Legal Suite. Single Detached Garage included. Walking distance to all the amenities, public transit, parks, swimming. Minutes to downtown including Grant Macewan and NAIT. Excellent ROI on these buildings. Current Rental income for this duplex is $6800 Not including Utilities based on current market rate and is forecasted to go higher. Expected Completion JUNE 2024. 6.2% cap rate. Photos of exterior and interior are of comparable property and layout. (id:58356)
0 Sw-1-53-27-4
Spruce Grove, Alberta
Discover an exciting commercial prospect in Spruce Grove's brand new Ballpark District! Located at the crossroads of Highway 16A/Pioneer Road & only 7 minutes to West Edmonton. This 2 acre (+/-) lot has direct highway access & excellent visibility with a substantial traffic flow averaging 25,000 (+/-) vehicles daily. This enviable spot next to the future Myshak Metro Ballpark is set to see many great amenities added nearby with the surrounding residential construction. Zoned for Highway Commercial use with the added advantage of being a corner lot along a roadway allowing for convenient drive-through potential. (id:58356)
4759 Cawsey Tc Sw Sw
Edmonton, Alberta
Welcome to 4759 Cawsey Terrace SW in the sought-after community of Chappelle Gardens! This beautifully designed 1,707 sq. ft. home offers 3 bedrooms, 2.5 baths, and a thoughtful layout perfect for modern living. The stylish rear kitchen features quartz countertops, an eating bar, and a walk-in pantry, making meal prep a breeze. The spacious great room is ideal for entertaining, while the central bonus room provides extra versatility for work or relaxation. The luxurious primary suite boasts a walk-in closet and a private ensuite for your comfort. With a separate side entrance, the future legal suite potential adds incredible value. Nestled in a vibrant community with parks, trails, and amenities nearby, this home is a must-see! (id:58356)
22 State Av
Fort Assiniboine, Alberta
This prime commercial building offers a fantastic opportunity for business owners or investors. Located on Main Street, and steps away from the river, it features two long term tenants, with room for additional units or expansion. The upstairs offers a spacious living area, with two bedrooms, ideal for owners or tenants, providing comfort and convenience above the businesses. Has a 24 x 32 detached garage for indoor vehicle parking.Additionally, the property includes a large storage area, perfect for inventory or equipment. With high visibility and easy access to foot traffic, this location is perfect for retail, office, or service-based businesses. Whether you're looking to open your own business or lease the commercial spaces for income, this property offers excellent potential. The building's prime location, combined with the opportunity for growth and additional revenue, makes this an ideal investment. Don't miss your chance to own a piece of real estate with both commercial and residential appeal! (id:58356)
1330 Mission Beach
Rural Leduc County, Alberta
WELCOME TO THE PERFECT PROPERTY IF YOUR LOOKING TO GET INTO THE LAKE LIFE.This 30 by 40 foot shop/garage with GAS AND 125 AMP power can be used in so many different ways! Storage if you own in the area already, perfect building site, or renovate it into a perfect 1200 sq foot cabin.... endless ideas!Mission Beach is the perfect location for FUN, RELAXATION & making NEW FAMILY MEMORIES & TRADITIONS! IImagine the possibilities for boating, water skiing, canoeing, nature walks, playground entertainment - endless possiblities for YEAR ROUND ENJOYMENT. Truly a place to call your own, close to Edmonton city limits, as well as numerous additional great smaller communities! RARE FIND LOCATION that offers a little bit of everything. Just imagine the possibilities.... (id:58356)
3290 Chernowski Way Sw Sw
Edmonton, Alberta
Welcome to the FLORENCE II Detached Single family house 2382 sq ft features 3 MASTER BEDROOMS & TOTAL 5 BEDROOMS 4 FULL BATHROOMS.FULLY LOADED WITH PLATINUM FINISHES SITTING ON A RAVINE BACKING REGULAR LOT for extra privacy built by the custom builder Happy Planet Homes located in the vibrant community of Krupa Chappelle . Upon entrance you will find a MAIN FLOOR BEDROOM,FULL BATH ON THE MAIN FLOOR Huge OPEN TO BELOW living room, CUSTOM FIREPLACE FEATURE WALL and a DINING NOOK. Custom-designed Kitchen for Built -in Microwave and Oven and a SPICE KITCHEN. Upstairs you'll find a HUGE BONUS ROOM across living room opens up the entire area. The MASTER BEDROOs showcases a lavish ensuite comprising a stand-up shower with niche, soaker tub and a huge walk-in closet. 2nd master bedroom with 3-piece ensuite and third master bedroom with an attached bath can be used as a common bath along 4th bedroom and laundry room finishes the Upper Floor. **PLEASE NOTE** Pictures from different layout, similar spec. (id:58356)
3305 Chernowski Way Sw Sw
Edmonton, Alberta
BRAND NEW AUGUSTA LUXURY HOME built by custom builders Happy Planet Homes sitting on a Corner 28 pocket wide REGULAR LOT offers 5 BEDROOMS & 3 FULL WASHROOMS is now available in the beautiful community of Krupa CHAPPELLE with PLATINUM LUXURIOUS FINISHINGS. Upon entrance you will find a BEDROOM WITH A HUGE WINDOW enclosed by a sliding Barn Door, FULL BATH ON THE MAIN FLOOR. SPICE KITCHEN with SIDE WINDOW. TIMELESS CONTEMPORARY CUSTOM KITCHEN designed with two tone cabinets are soul of the house with huge centre island BOASTING LUXURY. Huge OPEN TO BELOW living room, A CUSTOM FIREPLACE FEATURE WALL and a DINING NOOK finished main floor. Upstairs you'll find a HUGE BONUS ROOM opening the entire living area.The MASTER BEDROOM showcases a lavish ensuite with CLASSIC ARCH ENTRANCE'S comprising a stand-up shower with niche, soaker tub and a huge walk-in closet. Other 3 secondary bedrooms with a common bathroom and laundry room finishes the Upper Floor.*PHOTOS & VIRTUAL TOUR FROM SIMILAR SPEC*Under construction (id:58356)
3275 Chernowski Way Sw
Edmonton, Alberta
BRAND NEW IVY II LUXURY HOME built by custom builders Happy Planet Homes sitting on 26 pocket wide CORNER REGULAR LOT offers 2 MASTER BEDROOMS, 2 SECONDARY BEDROOMS UPSTAIRS AND MAIN FLOOR BEDROOM & FULL BATH is now available in the beautiful community of Krupa CHAPPELLE with PLATINUM LUXURIOUS FINISHINGS Upon entrance you will find a BEDROOM WITH A HUGE WINDOW enclosed by a Barn Door, FULL BATH ON THE MAIN FLOOR. Spacious Mud Room leads to wide garage. SPICE KITCHEN with SIDE WINDOW. TIMELESS CONTEMPORARY CUSTOM KITCHEN designed with two tone cabinets are soul of the house with huge centre island BOASTING LUXURY. Huge OPEN TO BELOW living room, A CUSTOM FIREPLACE FEATURE WALL and a DINING NOOK finished main floor.Upstairs you'll find a HUGE BONUS ROOM opening the entire living area along 2 MASTER BEDROOMS AND 2 SECONDARY BEDROOMS TOTALLING 5 BEDROOMS AND 4 FULL BATH IN THIS AMAZING HOME.* Photos from similar spec, Actual house is under construction. Interior finishes can be reselected by the homeowner (id:58356)
21150 Fort Rd Ne Ne
Edmonton, Alberta
Great potential in this 19 acres parcel that lies within the Horse Hills area structure plan. Situated close to Highway 15, this location is only minutes to North Edmonton, Edmonton Science and Technology Park, Fort Saskatchewan and the Edmonton Institution. The Horse Hills area structure is a large scale development with mixed use commercial, residential, schools, expansive greenspace and LRT transportation. This unique plan is part of the City of Edmonton's vision for communities that provide residents will all goods, services and amenities within the district. The location boasts great highway access to the Energy Corridor and northern part of the province, all while being close to North Saskatchewan river and the natural forests and trails of the area. Currently on this AG zones property sits a home with shop, that is rentable until time of development. Great future development opportunity in the early stages of an exciting and vibrant new area! Drive-out and have a look - you won't be disappointed! (id:58356)
707 180 St Sw
Edmonton, Alberta
HUGE CORNER LOT.....Custom Built On corner lot with Exposed Driveway From 707 Ave and 180 Street. 2 Bedroom Legal basement suite with separate Laundry. Fenced and custom landscaped comes with paving stones and Fountain. Exterior with Acrylic stucco and Stone. Triple car Heated garage is fully finished with Textured Ceilings, Paint and Epoxy floors. Garage has kitchen with Sink and Oven. MDF Feature Walls. Open to above high ceiling in centrally located living room. Glass railings and Maple paneling. Fireplace with pattern tiles all the way to the ceiling. Main floor with living and family room. Custom cabinetry with huge island and walk through pantry. Heated flooring with 48x48 tiles on throughout Main floor. Master bath comes with heated Floor. Premium hardwood flooring on second floor. All 5 Bathrooms comes with Custom Showers. All floors 9 ft high with 8 ft high doors. Built in end table in all the bedroom. Master En-suite has custom jacuzzi tub. Wall papers. Huge walk in closet with Custom drawers. (id:58356)
21150 Fort Rd Ne
Edmonton, Alberta
Great potential in this 19 acres parcel that lies within the Horse Hills area structure plan. Situated close to Highway 15, this location is only minutes to North Edmonton, Edmonton Science and Technology Park, Fort Saskatchewan and the Edmonton Institution. The Horse Hills area structure is a large scale development with mixed use commercial, residential, schools, expansive greenspace and LRT transportation. This unique plan is part of the City of Edmonton's vision for communities that provide residents will all goods, services and amenities within the district. The location boasts great highway access to the Energy Corridor and northern part of the province, all while being close to North Saskatchewan river and the natural forests and trails of the area. Currently on this AG zones property sits a home with shop, that is rentable until time of development. Great future development opportunity in the early stages of an exciting and vibrant new area! Drive-out and have a look - you won't be disappointed! (id:58356)
#702 10909 103 Av Nw
Edmonton, Alberta
CENTRE OF THE CITY! Spacious 2 Bdrm, 2 Bath property features one of the LARGEST FLOOR PLANS in the building (1,100+ sq ft). Primary Bedroom is enormous & includes a walk-in closet. Plenty of storage space available w/ a second walk-in closet, storage room in-suite & additional STORAGE ROOM on the Balcony. The entire suite is CARPET-FREE! East sunlight makes for a bright & cheery living space. Enjoy time outdoors on the Balcony w/ GAS BBQ LINE. Features: AIR CONDITIONING, IN-SUITE LAUNDRY, CONCRETE CONSTRUCTION & HEATED, UNDERGROUND PARKING. Condo fee only $0.49/sq ft/month (incl. heat & water). Secure & Quiet Building w/ on-site Gym. PET FRIENDLY! EXCELLENT TRANSIT (LRT, Bus) - 15 minutes to the University of Alberta. BIKER'S PARADISE - 5 mins to the river valley + numerous trails & bike lanes in the community. Railtown Park at your doorstep. Walking distance to Rogers Place, MacEwan University, NorQuest College, grocery store (5 mins. walk away!), shopping, restaurants & office towers. (id:58356)
#103 10945 83 St Nw
Edmonton, Alberta
Smart Investment Opportunity – Downtown 1-Bedroom Condo! Looking for a hassle-free investment with a reliable tenant already in place? This fully renovated main-floor 1-bedroom condo in the heart of downtown is the perfect choice! Featuring modern updates throughout, including newer paint, trim, doors, and flooring, this unit is move-in ready. All appliances are included, making it an attractive option for tenants and future buyers alike. Located in a prime area close to shopping, dining, transit, and entertainment, this property offers convenience and long-term value. Whether you’re an investor seeking solid rental income or a buyer looking for an affordable downtown home, this one checks all the boxes!?? Great Location | ?? Turnkey Investment | ?? Stylish Upgrades (id:58356)
14 Westwind Drive
Spruce Grove, Alberta
1.8 (+/-) acre development opportunity at Westwind Centre! Located just a 10 minute drive from West Edmonton at the intersection of Highway 16 and Century Road. excellent exposure with approximately 55,000 vehicles passing per day. Westwind Centre is a major commercial destination and serves as the hub for a variety of uses including retail, person and professional services and restaurants. Nearby amenities include Tim Hortons, No Frills, McDonalds, Westwind Health Centre, pharmacy, daycare and barber. Zoned C2 (id:58356)
11 Westwind Drive
Spruce Grove, Alberta
1.2 (+/-) acre development opportunity at Westwind Centre! Located just a 10 minute drive from West Edmonton at the intersection of Highway 16 and Century Road. excellent exposure with approximately 55,000 vehicles passing per day. Westwind Centre is a major commercial destination and serves as the hub for a variety of uses including retail, person and professional services and restaurants. Nearby amenities include Tim Hortons, No Frills, McDonalds, Westwind Health Centre, pharmacy, daycare and barber. Zoned C2 (id:58356)
#430 11044 82 Av Nw
Edmonton, Alberta
The Garneau Professional Centre is located on Whyte Ave within walking distance to the U of A. This building has recently been converted into condos, meaning these units have never been for sale individually until now. Excellent opportunity for owner/user groups. Instead of paying rent, build equity and put your money back into your pocket. Ideal for medical and professional users. Building Features include underground parking, ample visitor parking, signage opportunities facing Whyte Avenue traffic, elevators and over $1M in common area renovations. There are several size options available from 732 Sq. Ft. up to 8,353 Sq. Ft. with a healthy mix of developed medical and office space as well as some raw units ready for your customization. (id:58356)
#402 11044 82 Av Nw Nw
Edmonton, Alberta
The Garneau Professional Centre is located on Whyte Ave within walking distance to the U of A. This building has recently been converted into condos, meaning these units have never been for sale individually until now. Excellent opportunity for owner/user groups. Instead of paying rent, build equity and put your money back into your pocket. Ideal for medical and professional users. Building Features include underground parking, ample visitor parking, signage opportunities facing Whyte Avenue traffic, elevators and over $1M in common area renovations. There are several size options available from 732 Sq. Ft. up to 8,353 Sq. Ft. with a healthy mix of developed medical and office space as well as some raw units ready for your customization. (id:58356)
#301 11044 82 Av Nw Nw
Edmonton, Alberta
The Garneau Professional Centre is located on Whyte Ave within walking distance to the U of A. This building has recently been converted into condos, meaning these units have never been for sale individually until now. Excellent opportunity for owner/user groups. Instead of paying rent, build equity and put your money back into your pocket. Ideal for medical and professional users. Building Features include underground parking, ample visitor parking, signage opportunities facing Whyte Avenue traffic, elevators and over $1M in common area renovations. There are several size options available from 732 Sq. Ft. up to 8,353 Sq. Ft. with a healthy mix of developed medical and office space as well as some raw units ready for your customization. (id:58356)
3704 213 St Nw
Edmonton, Alberta
The Flex-z is a 1,537 square foot single family home featuring 3 bedrooms, a bonus room, 2.5 bathrooms and 9’ main floor ceilings. Enter the foyer with closet that leads into the great room through to the kitchen with an island and a walk-in pantry. The rear of the home includes a storage closet and a private half bath. Upstairs hosts a laundry closet, two bedrooms and a main bathroom at the rear of the home with a central bonus room. The Primary bedroom includes a walk-in closet and ensuite with window for additional lighting. Options include side entrance access to basement. (id:58356)
38 Elwyck Ga
Spruce Grove, Alberta
Luxury Living at Its Finest in Fenwyck. Experience the epitome of luxury in this stunning 4-bedroom, 4-full-bathroom estate nestled in the prestigious community of Fenwyck, Spruce Grove. Unparalleled Upgrades. This magnificent property boasts an array of exceptional features, including Spice kitchen for the culinary enthusiast. Den on the main floor with bathroom, perfect for a home office or guest suite. Elegant formal dining area for special occasions. Cozy family room with fireplace for relaxing evenings. Triple attached garage with heat, perfect for car enthusiasts. Stamped concrete driveway adding to the property's curb appeal Exquisite Design. With its thoughtful design and impeccable finishes, this estate offers the perfect blend of sophistication and functionality. The expansive layout, complete with four spacious bedrooms and four luxurious bathrooms, provides ample space for family and friends. Prime Location. Fenwyck's desirable community offers easy access to schools, park, Shopping and HWY (id:58356)
#902 11933 Jasper Av Nw
Edmonton, Alberta
AMAZING VIEW...OVER 1400 SQFT...AWESOME LOCATION....2 HEATED UNDERGROUND PARKING.... This 9th floor condo is the peak of living on Jasper Ave. The spacious entrance opens to the living room on the left, with a jaw-dropping view of Jasper Ave. Floor-to-ceiling windows allow for maximum intake of the gorgeous scenery.(THINK NEW YORK COOL) The living room also comes complete with cozy corner fireplace. Adjacent to the living room is the stunning kitchen, with elegant cabinetry, UPGRADED beautiful granite counters, and a massive island/ eat-up bar. The dining room also shares the spectacular view with floor-to-ceiling windows on one side, as well as access to the roomy balcony. There are also two large bedrooms, including the master bedroom with huge closet and an ensuite consisting of tiled tub, walk-in glass door shower, and his and hers sinks. Prime location, right on Jasper Ave, just west of city centre, in the luxurious Illuminada condos. A property like this is not to be missed! (id:58356)
2312 Cameron Ravine Cove Cv Nw
Edmonton, Alberta
STUNNING LUXURY, COMFORTABLE SOPHISTICATION, SPACIOUS FAMILY LIVING! Wow! This incredible original-owner, custom built two-storey walkout in Cameron Heights can now be your family's next home! Gorgeous & massive home, w/ over 7000 square feet of living space! Heated Triple Garage fits pick-up trucks. Second Storey has immense primary suite w/ fireplace, private deck, huge ensuite, and like the whole home - all the bells & whistles. 3 OTHER primary style bedrooms up have large ensuites too!! Wow! Upper laundry is convenient. Main floor & basement fireplaces make 3 total. Basement bar, theatre, gym/fitness room, & beautiful walkout patio, MAINTENANCE FREE lawn turf, access to pond/natural park. Additional bedrooms on main & lower levels make 6 total! Beautiful main kitchen along with a Chef's (spice) kitchen to keep smells & mess away from your day-to-day living is so great! You NEED to take your time and walk through this one-of-a-kind Edmonton Masterpiece and you will want to make it yours! (id:58356)
8708 Mayday Ln Sw
Edmonton, Alberta
Don’t miss this spectacular masterpiece on a 32’ pocket lot, a custom streetscape home, offering luxury, comfort, and investment potential. This elegantly designed home features **MAIN FLOOR DEN/OFFICE** 3 bedrooms, 2.5 bathrooms, and a side entrance to the unfinished basement, perfect for future development. The main floor boasts an open-to-above family room with a tiled feature wall, fireplace, and large windows that flood the space with natural light. The chef’s kitchen is equipped with stainless steel built-in appliances, a gas cooktop, a chimney hood fan, quartz countertops, and extended custom cabinetry. Additional highlights include a coffered ceiling, MDF shelving, a den/office, a mudroom, and a half bath.The upper level features a luxurious master suite with a stunning feature wall, a walk-in closet, and a spa-like 5-piece ensuite with a Jacuzzi tub. Two additional spacious bedrooms, a full bathroom, a bonus room, and a laundry room complete this level. (id:58356)
9331 227 St Nw
Edmonton, Alberta
Experience the pinnacle of luxury living w/ this Coventry Homes masterpiece, featuring a SEPARATE ENTRANCE! Adorned w/ 9' ceilings on the main floor, revel in the chic open-concept kitchen boasting ceramic tile backsplash, pristine quartz countertops, & upgraded cabinets. The great room seamlessly transitions into the adjacent dining nook, creating an ideal setting for hosting unforgettable gatherings. Adding convenience, a half bath completes this level. Ascend the stairs to discover a tranquil primary bedroom featuring a lavish 5 pc ensuite w/ dual sinks, soaker tub, stand up shower, & walk-in closet. Two additional bedrooms, a stylish bathroom, versatile bonus room, & upstairs laundry further elevate the living experience. Rest assured, this Coventry home is backed by the Alberta New Home Warranty Program, guaranteeing craftsmanship & peace of mind. Home is under construction, photos are not of actual home, some finishings may vary, some photos are virtually staged (id:58356)
22403 90 Av Nw
Edmonton, Alberta
Discover Unmatched Luxury in This Stunning Coventry Home w/ SEPARATE ENTRANCE! Step into sophisticated living w/ this beautifully designed home, where 9' ceilings on the main floor create an open, airy ambiance. The gourmet kitchen is a chef’s dream, w/ elegant cabinetry, quartz counters, & a spacious pantry. Flowing seamlessly from the kitchen, the Great Room & dining area provide the perfect setting for both entertaining & everyday comfort. A stylish half bath completes the main level. Upstairs, retreat to the luxurious primary suite, w/ a spa-inspired 4pc ensuite w/ dual sinks, walk-in shower, & walk-in closet. Two additional bedrooms, main bath, bonus room & laundry make daily living effortless. Built w/ exceptional craftsmanship & attention to detail, this Coventry home is backed by the Alberta New Home Warranty Program. *Home is under construction, photos are not of actual home, some finishings may vary, some photos are virtually staged* (id:58356)
9 Resplendent Wy
St. Albert, Alberta
Step into elegance & comfort w/ this stunning bungalow designed w/ 9' ceilings on both the main floor & basement, creating a bright & spacious atmosphere. The chef's kitchen is the heart of the home, featuring S/S appliances, gorgeous cabinetry, quartz counters, centre island, & pantry—perfect for culinary creativity. The living room, complete w/ fireplace, flows seamlessly into the dining area, making it an ideal space for gatherings & relaxation. Retreat to the luxurious primary suite, offering a spa like 4pc ensuite w/ double sinks, stand-up shower, & generous walk-in closet. A second bedroom, a 4pc bath, & main-floor laundry room provide the perfect blend of functionality & style. Built w/ exceptional craftsmanship & meticulous attention to detail, every Coventry home is backed by the Alberta New Home Warranty Program, ensuring lasting quality & peace of mind. *Home is under construction, photos are not of actual home, some finishings may vary, some photos virtually staged* (id:58356)
#72 13139 205 St Nw
Edmonton, Alberta
Welcome to Skylark 87, Your Modern Townhouse Dream in Northwest Edmonton! Discover the perfect blend of style, comfort, and convenience in this stunning 3-bedroom, 2.5-bathroom townhouse, located in the highly sought-after Skylark 87 development in Northwest Edmonton. Designed with modern living in mind, this home offers an inviting atmosphere with thoughtful finishes and an open-concept layout that caters to families, professionals, and anyone seeking a low-maintenance lifestyle. (id:58356)
#22 13139 205 St Nw
Edmonton, Alberta
Welcome to Skylark 87, Your Modern Townhouse Dream in Northwest Edmonton! Discover the perfect blend of style, comfort, and convenience in this stunning 3-bedroom, 2.5-bathroom townhouse, located in the highly sought-after Skylark 87 development in Northwest Edmonton. Designed with modern living in mind, this home offers an inviting atmosphere with thoughtful finishes and an open-concept layout that caters to families, professionals, and anyone seeking a low-maintenance lifestyle. (id:58356)
#106 9020 Jasper Av Nw
Edmonton, Alberta
Experience modern urban living in this stylish two-storey loft overlooking the Edmonton River Valley. The main floor welcomes you with a spacious living room featuring soaring ceilings, large windows that flood the space with natural light, and a 3-sided fireplace. The dining area offers access to the deck, perfect for relaxation and sipping your morning coffee. The contemporary kitchen boasts high end stainless steel appliances, a double sink, ample counter and cabinet space with a sleek design. A convenient laundry area and a 2-piece bathroom complete this level. Upstairs, you’ll find a bright bonus room, a luxurious 5-piece bathroom, and a spacious primary bedroom with modern finishes and floor to ceiling windows. From here, enjoy a great view of the river valley accentuating the charm of this exclusive home. Be one of the few condos in the building that offers two titled parking stalls with titled storage! Don't miss this opportunity to own a sophisticated high-rise condo in the heart of the city! (id:58356)
#1404 11969 Jasper Av Nw
Edmonton, Alberta
Luxury living in a sought after location! This exquisite one-bedroom condo, situated on the 14th floor, boasts stunning brand new vinyl plank flooring and unparalleled city views. Just minutes from downtown, you’ll find an array of shopping, dining, and entertainment options at your doorstep. The open-concept living room is perfect for entertaining, seamlessly leading to an impressive balcony where you can enjoy breathtaking vistas. The modern kitchen features high-end dark cabinetry and chef-quality stainless steel appliances, making it a dream for culinary enthusiasts. Enjoy an elevated lifestyle with exceptional on-site amenities, including concierge service, night security, a fitness center, a car wash, and a heated underground parking stall complete with a storage cage. Don’t miss the opportunity to view this remarkable condo for yourself! (id:58356)
#136 1530 Tamarack Bv Nw
Edmonton, Alberta
Discover modern living in this elegant 3-storey condo townhouse, located in the sought-after Tamarack neighborhood of Edmonton. With 1,217 sq. ft. of thoughtfully designed space, this home offers comfort and style. On the main floor, you'll find the utility room, laundry, and direct access to the attached double garage. The second floor features a bright living room that opens onto a balcony, perfect for relaxing outdoors. The chic kitchen boasts double sinks, clean lines, and stylish cabinetry, paired with modern countertops. A convenient 2-piece bathroom completes this level. Upstairs, the carpeted third floor hosts the spacious primary bedroom with a walk-in closet and a 4-piece ensuite. Two additional bedrooms and a 4-piece bathroom round out the upper level. With 9-foot ceilings and an HRV system, this home is designed for both comfort and energy efficiency. (id:58356)
#408 11503 76 Av Nw
Edmonton, Alberta
Original owner top floor unit with South facing balcony in the wonderful Belgravia Square building! It's clean, meticulously maintained, and freshly painted. Natural light pours in through the windows making it bright and airy. The kitchen includes quartz countertops and upgraded appliances such as an induction countertop stove and 2-drawer dishwasher. A 4 piece bathroom with cheater door into the spacious primary bedroom. A stacking laundry pair in-suite and a second bedroom or office/den. Enjoy the beautiful view from your own balcony with gas line for your BBQ, or make use of the building's rooftop patio. One assigned parking stall in the heated, underground parkade and option to rent a storage cage, not far from the unit. This green building has geo thermal heating/cooling, solar panels, concrete and steel construction. New high tech alarm system and two bike storage areas. The location can't be beat - close to the U of A LRT, Whyte Ave, river valley and local shops. Pets allowed with board approval. (id:58356)
