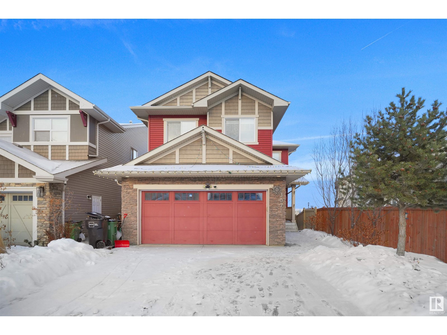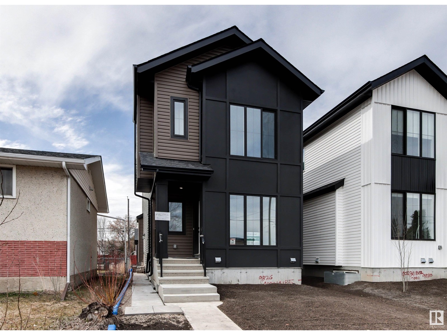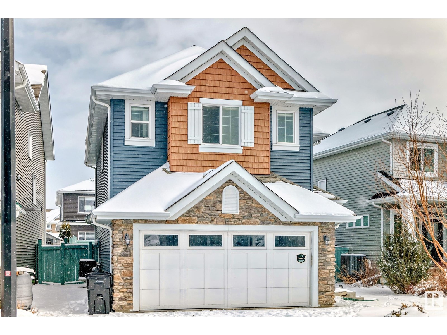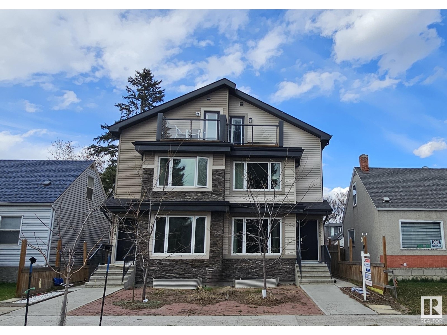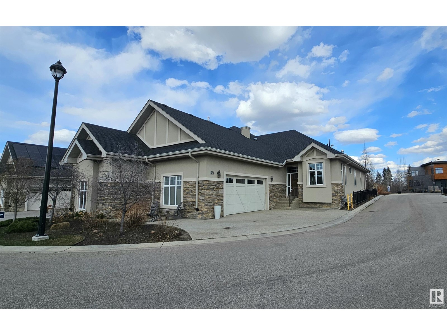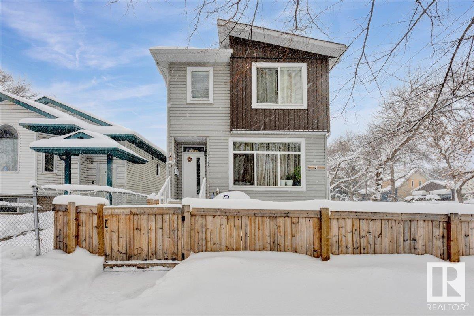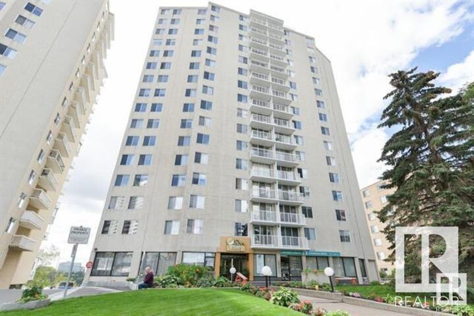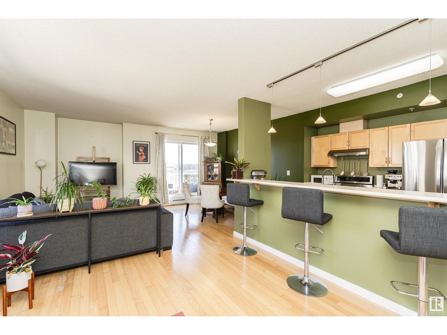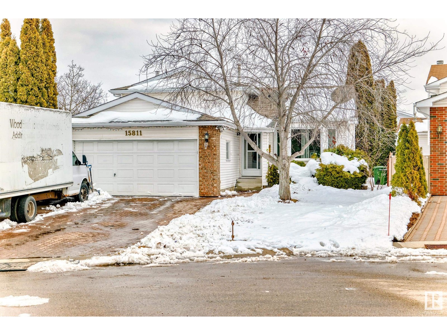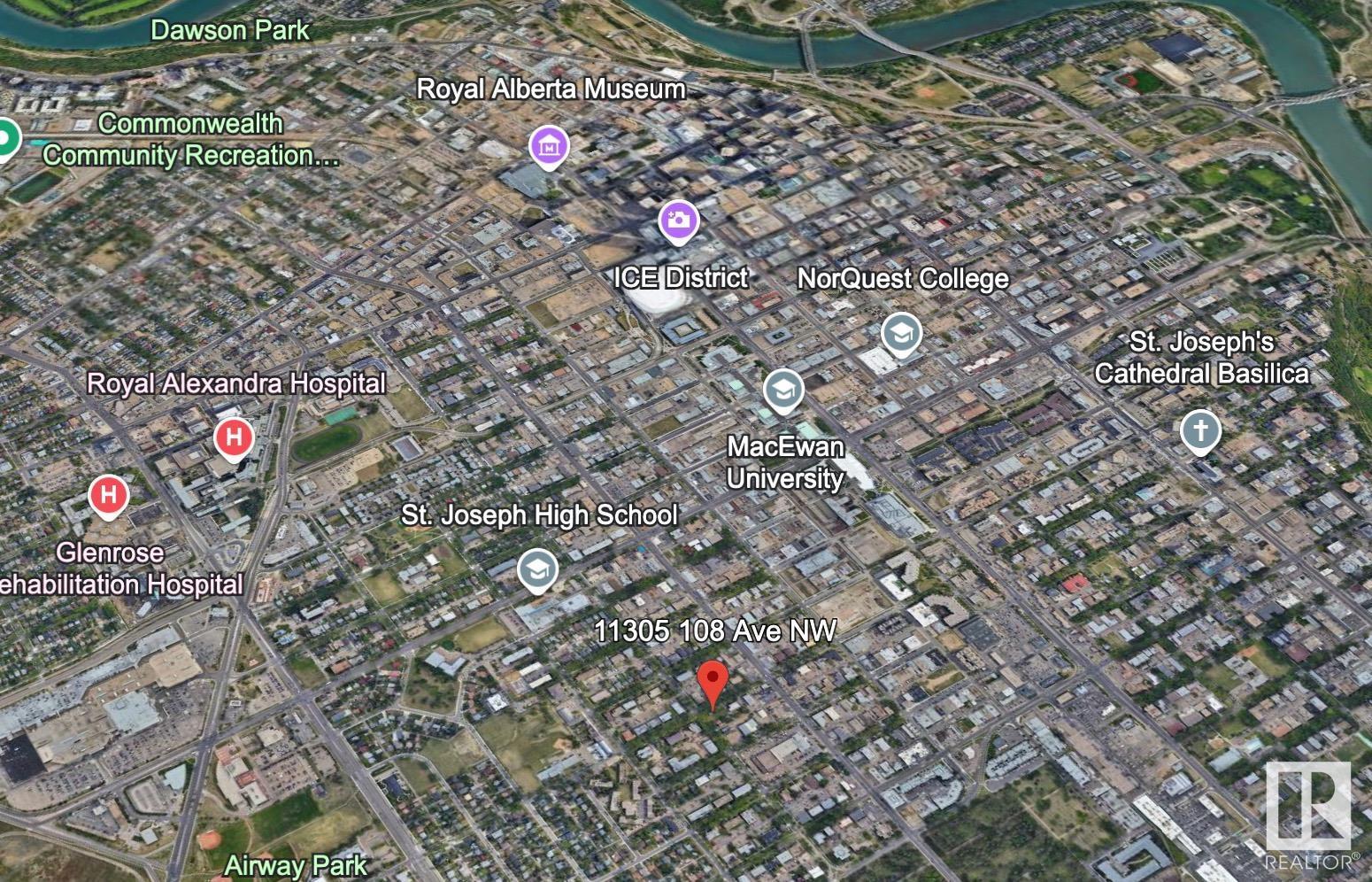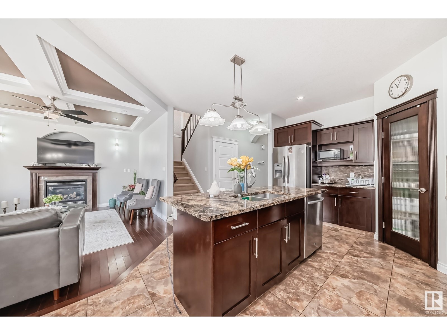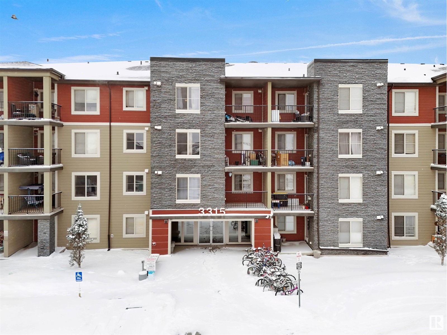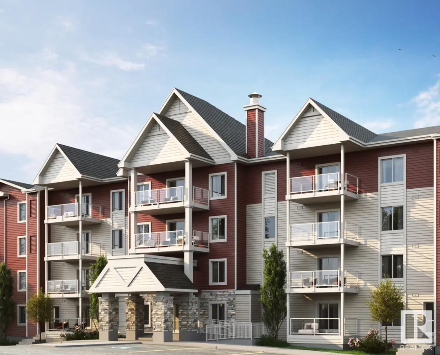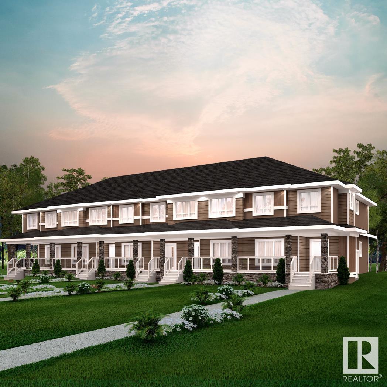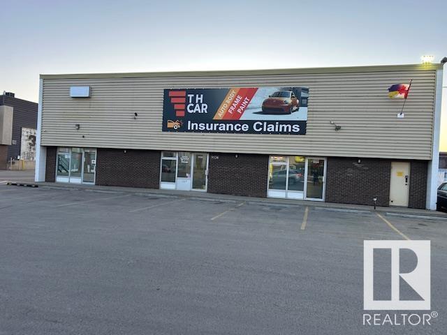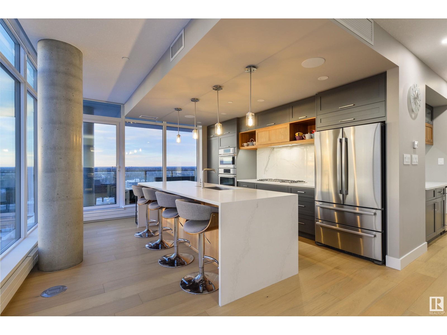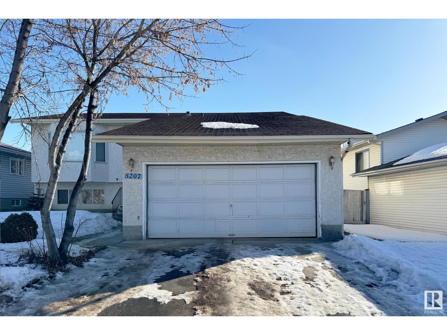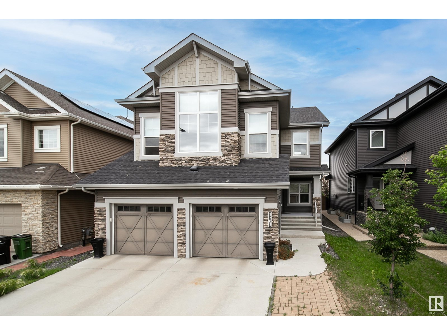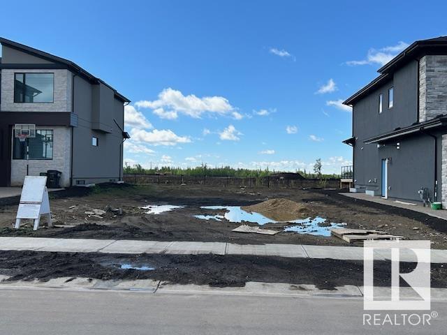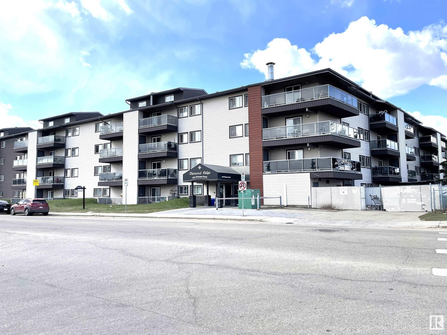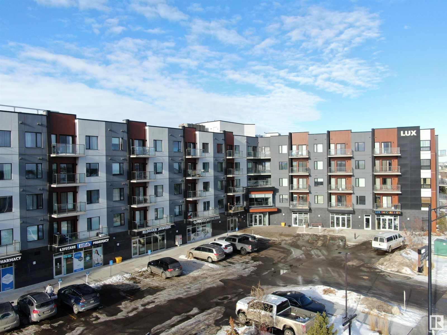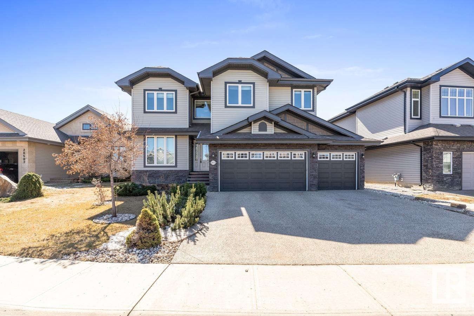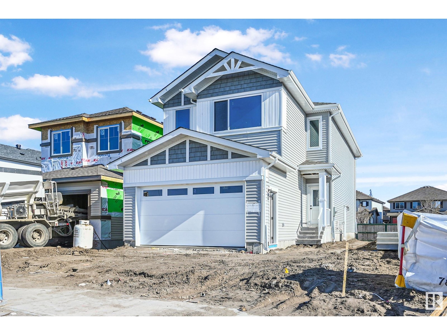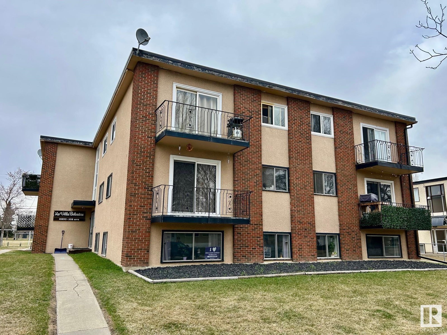3071 Carpenter Ld Sw Sw
Edmonton, Alberta
This stunning home offers over 3500 sq. feet of living space! Upon entering, you experience a large entry hallway, dark stained HARDWOOD floor, Gas Fireplace, a beautiful open floor concept with 9ft ceiling, a spacious kitchen, dining, living area and a ½ bath. Also offers, Huge MAIN FLOOR BEDROOM with walk-in closet, attached 3 pc ENSUITE. Second floor offers another massive primary bedroom with a huge walk-in closet and expansive 5 pc ensuite, 2 more large secondary bedrooms, a bonus room and a 4pc common bathroom complete this level. The WALKOUT BASEMENT has been professionally finished with a 5th bedroom, den, 3pc bath and a living room is a mortgage helper. Walking distance to SCHOOL and community playground with Ice Rink. Bright day light peeps through large windows with pond view and a walking trail from rear of the house. Enjoy the summer evenings in custom landscaped yard, Beautiful firepit and stone patio. Not to forget the stone landscaping with firepit pad. MUST SEE! (id:58356)
9826 158 St Nw
Edmonton, Alberta
Exceptional value! This stunning 1,780 sq ft, 5 bed, 3.5 bath 2-Storey home checks off all the boxes, incl a LEGAL SUITE! 9 FT CEILINGS on both the main level 2nd level, modern finishes throughout, Luxury Vinyl Plank flooring & an abundance of oversized windows. Cozy up to the FIREPLACE in the spacious LR. The gourmet kitchen feat ample cabinet space, quartz countertops, a big island & stainless steel appliances. A 2pc bathroom rounds out the main. Upstairs you’ll find the primary bedroom complete w/ walk-in closet & a SPA LIKE 5PC ENSUITE. Two more large bedrooms, a full bath & upstairs laundry right off the primary, completes the second level. A separate side entrance leads to the fully finished BASEMENT SUITE which is perfect for ADDITIONAL INCOME, or family. Double detached garage is fully insulated. Located close to schools, future LRT, West Edmonton Mall and so many more great amenities. (id:58356)
1603 165 St Sw
Edmonton, Alberta
Welcome to this stunning home in community of Glenridding Ravine. Boasting plenty of amazing upgrades, this home is sure to impress. The upper level features a large bonus room, perfect for family gatherings or a dedicated play area. The primary bedroom offers a 5-piece ensuite, ensuring privacy and relaxation. Two additional bedrooms provide ample space for children or guests, complemented by a convenient 4-piece bath. The main floor is a testament to modern living. The open-concept design flows seamlessly into the bright and spacious living, dining and kitchen areas, all highlighted by luxury hardwood flooring throughout. This fully landscaped home features a low-maintenance front yard, a large maintenance-free deck with glass railings, attached double size garage, central air conditioning for year-round comfort and shed for extra storage. House perfectly set close to school, scenic parks, and shopping center, with easy access to the Anthony Henday (id:58356)
#436 13441 127 St Nw
Edmonton, Alberta
55+ Adult Condo with top floor location with a southeast exposure from balcony. This well maintained Shepherd's Place has one very spacious bedroom and one full bathroom along with in-suite Laundry/Storage area. The complex has numerous amenities for s peaceful lifestyle. Libraries, sitting areas, outdoor courtyard and plenty of parking for visitors. (id:58356)
11146 78 Av Nw
Edmonton, Alberta
Investor Alert! Unique, well functioning half-duplex layout featuring 5 bedrooms, 5 bathrooms, 3 living areas, 3 laundry sets, side entry & double detached garage. Approximately 2800sf of living space on 4 levels. Ideal location, within a 5min drive to U of A campus & hospital. Sunny south facing living room for entertaining. Bright kitchen with ample storage cabinets, quartz counters, trendy herringbone laid subway tile, stainless steel appliances & full dining nook. Powder room with laundry set. 2nd level offers 3 spacious bedrooms, 2 full bathrooms for shared living arrangements, a growing family or additional home office/library. A bright loft level offers a bonus room w/snack station which can double as a studio. Large bedroom, 3pc bathroom, laundry room & roof top patio. Lower level highlights a recreation room for games night, a generous sized 5th bedroom, 3pc bathroom, 3rd laundry set & mechanical access. Plenty of storage throughout the home. Low maintenance landscaping. A great income property. (id:58356)
#1 7570 May Cm Nw
Edmonton, Alberta
Highly sought after Cascades of Larch Park, backing ravine & fronting walking trails, ponds & park. Fully finished bungalow, offering approx 3300sf of living space w/3 living areas, 3 bedrooms +2 flex rooms. Gleaming hardwood greets you through an open floorplan & rays of natural light. This executive home features 9' ceilings, wainscoting, built-in speakers, upgraded mechanicals & in mint condition. Sunny west facing den is perfect for a home office/library. Great room highlights a stone surround fireplace & provides direct access to balcony/ravine views. Bright kitchen is equipped w/plenty of storage space, white maple shaker cabinets, S/S upgraded appliances, granite counters & walkthrough pantry. Spacious dining nook can accommodate extended dining. Large primary bedroom w/ample windows, 5pc ensuite & dressing room. Dual seating areas on recreation level, wet bar, gym/flex room, 2 bedrooms, 3pc bath is perfect for extended guest stays. Privately located, surrounded by nature & well maintained complex. (id:58356)
11936 93 St Nw
Edmonton, Alberta
Seize this opportunity to own a 2016-built Front/Back Duplex and enjoy full ownership. Live in one unit while renting the other—or rent both for maximum income. Ideally located near downtown, NAIT, Royal Alexandra Hospital, Kingsway Mall, LRT Station, the local community center, and more. Each unit is approximately 1200 sqft and features two entrances and separate utility meters for rental ease. Lots of windows to brighten these units. The front unit, which is currently rented for $1795 per month, offers 3 bedrooms, 2.5 bathrooms, and an unfinished basement for future expansion. The Back unit, which has been rented for $2350 monthly, boasts 4 bedrooms, 3.5 bathrooms, newly installed LVP upstairs, and a fully finished basement with a bedroom, den, and 3-pc bath. Both kitchens feature quartz countertops, stainless steel appliances, and ample cabinetry. A spacious rear parking pad fits up to 4 vehicles. Act now—don’t miss this opportunity! (id:58356)
#1406 12141 Jasper Av Nw
Edmonton, Alberta
Beautiful panoramic view of the River Valley and Victoria golf course. This large concrete and steel 2 bedroom condo offers 2 bathrooms newer kitchen cabinets and appliances, newer hardwood flooring throughout living & hallway + carpet in bedrooms, newer tile and fixtures in bathrooms, plenty of closet space and one large balcony running the length of the unit. Condo fees include power, heat, water, use of laundry, Titled underground heated parking, exercise room, sauna, lounge and library. Close to all amenities of downtown and public transportation. (id:58356)
#101 10535 122 St Nw
Edmonton, Alberta
Live in the heart of the city Edmonton -- beautiful condo over 700SF located close to Universities and Institutions. Features includes open concept, kitchen includes plenty of counter & cabinet space with island and breakfast nook and three appliances. Laminate & Linoleum flooring throughout with the Living area and the Bedrooms. Enjoy the patio leading out to a south facing exposure, perfect for outdoor lifestyle. This two bedroom unit is spacious and features the master bedroom with its own 4-piece ensuite bath and large closet. Good sized second bedroom with the second 4-piece bathroom right next door. In-suite laundry with storage area. walk to restaurants, shopping major centers, easy access to public transportation, & close to the City Centre LRT. Pet Friendly, and close to Grant MacEwan and North Quest College! One surface energized assigned parking stall # 42. Great opportunity for first time buyer or Investment property. (id:58356)
9515 221 St Nw
Edmonton, Alberta
Welcome to this meticulously maintained 2 storey home in the desirable Secord • Regular Lot w/ Huge backyard • East backyard boasts the best views, overlooking a picturesque parkland. Every window welcomes the warmth of the sun • Main floor: Featuring a 9ft. ceiling on main floor with a gourmet kitchen, walk-through pantry, engineered hardwood flooring, and a cozy fireplace, this home is designed for both comfort and style • Upper: a luxury primary bdrm w/a walk-in closet & a spa-like 5pc ensuite bath, plus 2 good sized bdrms, main bath and a large bonus room to complete • Outdoor: ample space w/backyard patio; professionally maintained lawn in excellent condition • All amenities within arm's reach. Future LRT, Rec Centre, all levels of schools, Shops, restaurants, schools etc are just steps away • Recent upgrades: newer A/C, Water softener, Water purified system, Newer furnace, Newer HWT, New carpet, and a well-maintained roof • A turnkey home combining modern comforts with timeless appeal. (id:58356)
#51 2710 66 St Sw
Edmonton, Alberta
This private end-unit townhouse in a prime location offers rare peace with only one neighbor and beautiful park views. With 1175 sq ft of living space, this southwest-facing corner unit is filled with natural light from large south-facing windows and includes a private SW patio for relaxing evenings. The upgraded double attached garage adds convenience and value. Inside, enjoy a wide, modern kitchen with quartz countertops, stainless steel appliances, a large pantry, and an eating bar—perfect for hosting guests. The open dining area leads to a west-facing deck, while the sun-filled living room and a 2-piece bath complete the main floor. Upstairs features a spacious primary bedroom with a walk-in closet and 4-piece ensuite, plus two additional bedrooms, a 3-piece bath, and second-floor laundry. The unfinished basement offers future development potential. All just steps from groceries, banking, parks, schools, and more! (id:58356)
#119 655 Watt Bv Sw
Edmonton, Alberta
Welcome to this beautiful end unit townhouse located in the community of Walker. Over 1640 sqft open floor plan with 3 bedrooms plus a den, 2.5 bathrooms & double attached garage. Large and bright living room with plenty of windows, spacious kitchen equipped with stainless steel appliances (brand new stove and a few months old microwave), quartz counter top, an island and a pantry. The kitchen leads to a large balcony with BBQ gas hookup. This floor is completed with a 2 piece powder room and an electric fireplace.The primary bedroom features a walk in closet, a regular closet & a 3 piece en-suite with a large shower. The other 2 bedrooms share a 4 piece bathroom. The laundry room is conveniently located in the upper level.The whole house has been freshly painted. The hot water tank and humidifier have been replaced 2 years ago. The complex has a clubhouse including an exercise room and a social room steps away from the unit. Close to all amenities, park, lake, restaurants and Anthony Henday. (id:58356)
#404 9707 105 St Nw
Edmonton, Alberta
Experience the best of downtown living in this bright and spacious 2-bedroom, 2-bath condo offering over 1,200 sq ft of thoughtfully designed space. The open-concept layout features a functional kitchen with stainless steel appliances, generous storage, and a seamless flow into the living and dining areas—perfect for both everyday living and entertaining. A private balcony off the dining room showcases stunning views of the Muttart Conservatory and the river valley, creating a serene escape in the heart of the city. Just steps from top restaurants, cozy cafes, the Entertainment District, and more, this home also includes access to a well-equipped exercise room and a heated underground parking stall located directly across from the elevator for maximum convenience. This is downtown living at its finest—stylish, spacious, and perfectly situated. (id:58356)
8611 184 St Nw
Edmonton, Alberta
Location, Location, Location! Just steps from West Edmonton Mall and all major amenities, this spacious 2-storey home in Aldergrove offers incredible living space for growing families! The main floor features a bright foyer with vaulted ceilings, formal living and dining areas, a large kitchen with ample cabinetry, walk-in pantry, island, and a cozy breakfast nook that opens to a sunken family room. Also on the main floor: a bedroom, full bathroom ideal for elderly family members or guests, and access to the deck and backyard—perfect for entertaining. Upstairs offers an open-to-below bonus room, huge primary bedroom with a massive walk-in closet and ensuite full bathroom, along with two additional bedrooms and another full bathroom. The FULLY FINISHED BASEMENT includes 2 additional bedrooms, a full bathroom, large rec room, and laundry. Oversized double attached garage, fresh paint throughout. (id:58356)
15811 79 St Nw
Edmonton, Alberta
Lovely 4-level split located in a quiet cul-de-sac in the desirable community of Mayliewan. Main floor features a huge living room with high vaulted ceilings, large kitchen with tons of cabinets and counter space, a breakfast nook area with door leading out to the deck and a separate formal dining area. Upstairs offers 3 bedroom and 2 full bath. Spacious primary bedroom with 3 piece ensuite and walk-in closet. Lower level complete with massive family room with big windows and wood burning fireplace, additional large bedroom with walk-in closet and another 4-piece bath. Fully finished basement with a huge recreation room and storage room and crawl space for lots of additional storage. Huge landscaped backyard with firepit and back lane with gate access to park RV if needed. Double attached garage, extended paved stone driveway allowing for lots of additional parking. Located close to schools, shopping, public transportation and all other major amenities. (id:58356)
16221 54a St Nw
Edmonton, Alberta
-2 Bedroom LEGAL Suite with Separate Entrance - Welcome to this stunning home in Hollick-Kenyon, offering 7 bedrooms, 4 full baths, and approximately 3700 sqft of livable space. The main floor features a den/bedroom, formal dining, living, and family rooms with hardwood flooring. Enjoy a gourmet kitchen with granite countertops, maple cabinets and a gas fireplace. Granite counters and Porcelain Tiles are used throughout the home, 9 Foot ceilings on Main and Upstairs. The primary bedroom boasts a 5 piece ensuite and 2 walk-in closets. The legal basement suite, completed 3 years ago, includes 2 bedrooms, 1 full bath, separate laundry, and a full kitchen with granite. Located on a corner lot with a double attached garage, fully landscaped yard, and deck. Two high efficiency furnaces and natural gas hookups for BBQ and stove. A beautiful home awaits you. (id:58356)
11305 108 Av Nw
Edmonton, Alberta
Great opportunity to transform the existing site into a new multi-family dwelling of your choice. With the new zoning by-law passed by the City of Edmonton, the possibilities here are endless. Located very close to trendy 124 street. With the new zoning bylaw, this location becomes RM - Medium Scale Residential. In this particular instance the zoning modifier of H16 means that any development is 16 meters hight maximum and that translates into a 4 story building. This zone also allows commercial uses at the ground floor of residential buildings to encourage mixed use development and to provide local services to the neighbourhood. (id:58356)
19 Rhatigan East Rd Nw
Edmonton, Alberta
This spacious two storey, a former show home, had many upgrades including kitchen, bathrooms & staircase and a 'retro' bar in basement. The interior decor is refeshingly different with a Southwestern style. High angular vaulted ceilings, living room with hardwood floors & 3 sided fireplace, formal dining room, large kitchen & breakfast nook opening onto the sun drenched deck & big backyard. Cozy family room with gas fireplace. The MAIN FLOOR BEDROOM, currently used as an office, & 3 PCE BATH would be ideal for a grandparent. Laundry room has direct access to the oversize garage. Three bedrooms upstairs, 4 pce family bathroom, the primary bedroom has a big walk-in closet with window & 4 pce ensuite. The basement is perfect for family fun with a wet bar & plenty of space for games, 3 pce bath w/steam shower, hobby room & storage room. Great location within walking distance to public & Catholic elementary schools, community league & easy access to Whitemud Fwy. You'll love living in this neighbourhood! (id:58356)
16911 54 St Nw
Edmonton, Alberta
PREMIUM 2 STOREY! This executive custom home in desirable McConachie is fabulous! Absolutely immaculate featuring 3 baths, 4 bedrooms + den, bonus room A/C & lots of high-end upgrades & designer accents throughout. The chef’s kitchen has granite countertops, large island with sink, corner pantry & quality s/s appliances. The open concept great room has stylish coffered ceilings & gas fireplace with custom inserts & flows through to a sunny breakfast nook with access to the deck & landscaped yard. The main level is completed with a den & 4-pce bathroom. A staircase with elegant iron railings leads to a bright bonus room overlooking the backyard, the spacious primary bedroom has a w/i closet (with window), luxury 5 pce ensuite, corner tub, double sinks and glass shower. There are 3 additional bedrooms, laundry room and 4-pce family bathroom. The basement has roughed in plumbing for a future bathroom. The impressive exterior boasts a double garage, nicely landscaped yard, huge deck & shed! SIMPLY STUNNING!! (id:58356)
#136 3315 James Mowatt Tr Sw
Edmonton, Alberta
Welcome to Heritage Valley Station in Allard! This bright and spacious 2-bedroom condo with a versatile office space is ideal for first-time buyers, savvy investors, or those looking to downsize. The open-concept design features a welcoming foyer leading to a functional office nook. A fully equipped kitchen boasts SS appliances, ample cabinetry and a large island, seamlessly connecting to a light-filled dining and living area with patio access. The primary bedroom offers a 3-pc ensuite and a WI closet, while the second bedroom has convenient access to a 4-pc bath. Enjoy the convenience of in-suite laundry and two titled parking stalls — one heated underground and one surface. Located near restaurants, shopping, grocery stores, schools and with easy access to HWY 2, the Outlet Mall, and the airport. Don't miss out on this fantastic opportunity! (id:58356)
1590 Esaiw Pl Nw
Edmonton, Alberta
This exquisite home in the sought-after Edgemont community offers an unparalleled living experience. On the main floor, entering through the Triple Latch 8FT DOOR, you get a convenient DEN/OFFICE with a full BATH, perfect for guests or a home office setup. The chef's kitchen features a SPICE KITCHEN, WATERFALL countertops, and ample cabinetry, while OVERSIZED windows bathe the OPEN TO BELOW living room in natural light. The Second floor boasts MASTER Bedroom with 5-pc Ensuite with HANDHELD Shower & Shampoo Niche that adds to the convenience. A bonus room by the stairs adds versatility and functionality with Two more decent sized BEDROOMS. Enjoy 9 FT CEILINGS throughout ALL levels, creating an airy and spacious atmosphere. SEPARATE ENTRANCE, ideal for a future LEGAL suite. BACKING onto a serene DRY PONDS with a HUGE SIDEYARD which makes the lot pretty UNIQUE. Extra windows enhance the CORNER LOT location, providing plenty of natural light. All APPLIANCES INCLUDED ! Don't miss this exceptional opportunity! (id:58356)
#208 2225 44 Av Nw
Edmonton, Alberta
**1 year fee condo fees!**Walk into this open and spacious brand new one bedroom one bath floor plan called the Joshua. Expertly designed for both comfort and functionality. The layout features bright living area that seamlessly connects to a modern kitchen, ideal for entertaining. Large windows flood the space with natural light, while the well-appointed bedroom offers a serene retreat. With laundry area and a thoughtful flow, this home is perfect for anyone seeking style and convenience. Home is under construction. (id:58356)
4639 17 Av Nw
Edmonton, Alberta
WELCOME HOME! This very well maintained Bi-Level situated in the highly sought after community of Pollard Meadows boasts 5 bedrooms, 2.5 bathrooms, a separate entrance and an oversized single attached garage. Step through the front door into your spacious living room/ dining room combo, with plenty of space for entertaining, through the doorway opens to your large kitchen with ample cupboard space. Down the hall you are greeted with 2 generous sized bedrooms, a 4 pc main bathroom and a spacious primary bedroom with a 2pc ensuite. The basement is mostly finished and boasts, 2 large bedrooms, a great room with lots of space for a future kitchen, and a 3 pc bathroom that completes the inside of this lovely home. Step out your back door to a large concrete patio that leads to your massive private fully fenced backyard. Upgrades include Shingles done in 2022 and hwt done in 2023. (id:58356)
17704 69a St Nw
Edmonton, Alberta
Crystallina Nera is rooted in natural beauty. A lush forest and a storm water pond surrounded by paved walking trails are ideal for nature lovers. Poplar Lake, parks and future schools are close by! The 'Deacon-T' END UNIT offers the perfect blend of comfort and style. Spanning approx. 1613 SQFT, this home offers a SIDE ENTRANCE, thoughtfully designed layout & modern features. As you step inside, you'll be greeted by an inviting open concept main floor that seamlessly integrates the living, dining, and kitchen areas. Abundant natural light flowing through large windows highlights the elegant laminate and vinyl flooring, creating a warm atmosphere for daily living and entertaining. Upstairs, you'll find a bonus room + 3 bedrooms that provide comfortable retreats for the entire family. The primary bedroom is a true oasis, complete with an en-suite bathroom for added convenience. PICTURES ARE OF SHOW HOME; ACTUAL HOME, PLANS, FIXTURES, AND FINISHES MAY VARY AND ARE SUBJECT TO CHANGE WITHOUT NOTICE. (id:58356)
#903 10108 125 St Nw
Edmonton, Alberta
FULLY RENOVATED TOP TO BOTTOM! This SUB-PENTHOUSE offers the pinnacle of luxury living. WITH OVER 2300 SQFT, the LARGEST SINGLE UNIT in the building features NEW FLOORING AND LIGHTING, 9-ft Ceilings, FLOOR-TO-CEILING NEW WINDOWS, & TWO PRIVATE BALCONIES; including one off the primary suite! The kitchen is an entertainer’s dream, complete with NEW SOFT-CLOSE CABINETRY, MASSIVE PANTRY WITH BUILT IN SHELVING, under-cabinet lighting, and SLEEK NEW BACKSPLASH! The OPEN CONCEPT floor plan offers STUNNING VIEWS of the RIVER VALLEY & downtown. The primary suite features a large stand-up TILED SHOWER with BODY SPRAYS, MASSIVE WALK-IN CLOSET, and a SEPARATE POWDER ROOM WITH SINK! 2 ADDITIONAL BEDROOMS, 4-piece main bath WITH JETTED TUB AND NEW CABINETRY, insuite laundry, AIR CONDITIONING, & TONS OF STORAGE complete the unit! Enjoy PRIVATE AMENITIES such as the GYM, library, and OUTDOOR AREA WITH GAZEBO. With 2 HEATED UNDERGROUND PARKING STALLS, convenience is key! Walking distance to the River Valley & Downtown! (id:58356)
9136 Yellowhead Tr Nw
Edmonton, Alberta
Profitable Auto Body Shop in Excellent Location – Turnkey Operation with Loyal Clientele! Fantastic opportunity to own a highly profitable and fully equipped auto body business in an excellent, high-visibility location. This established shop comes with a strong and loyal customer base, making it ideal for an experienced professional ready to step out on their own and take over a thriving operation. All major equipment is included in the purchase price, including: Italian-made professional paint booth, Heavy-duty frame straightening machine, Industrial-grade compressor system, Complete set of shop tools. Spanning approximately 8,000 sq ft, the facility offers generous workspace and warehouse storage for vehicles. With five full-time employees, consistent business hours (Mon–Fri: 8AM–6PM, Sat: 9AM–6PM), and no franchise fees, this turnkey business is ready for a seamless transition. This is a rare chance to take ownership of a well-established, profitable shop with room to grow. (id:58356)
202 Hawthorn Wy
Leduc, Alberta
double garage 2 parking pads open concept plan yard space. Photos are representative. (id:58356)
#1005 14105 West Block Dr Nw
Edmonton, Alberta
This Luxury Condo in West Block with 1600 sq ft of living space, floor to ceiling windows and high end finishes makes this Living at its Finest. This corner unit with panoramic views of DT boasts 2 bedrooms, 3 baths and a den. It is perfectly laid out with large living room and wet bar just off of the dining room which flows naturally into the chefs kitchen featuring high end SS appliances. An expansive island is the focal point and ideal for entertaining. The oversized patio with views is great for relaxing and enjoying those summer evenings. The bedrooms have been strategically placed apart, and feature their own ensuite. The Master is nothing short of amazing with a walk-in closet and jaw dropping spa inspired ensuite with heated floors. Den and powder room are conveniently tucked away. Unit also offers two underground parking stalls and storage unit. Enjoy fine living with quick access to restaurants, coffee shops and river valley walks. (id:58356)
3623 110 Av Nw
Edmonton, Alberta
Welcome to Beverly Heights, just minutes from beautiful ADA BOULEVARD!!! This charming BUNGALOW has been previously RENOVATED THROUGHOUT with a SECONDARY LIVING AREA, 2nd KITCHEN, SEPARATE ENTRANCE and its own laundry. Perfect for big families or in-laws. As you enter, you'll be greeted by an OPEN CONCEPT KITCHEN overseeing the large living room area. Kitchen is fully RENOVATED with WHITE CABINETS, large COUNTERTOPS, exquisite BACKSPLASH, HOODFAN, BUILT IN OVEN and additional SS APPLIANCES. Two large bedrooms, a full bathroom and laundry room complete the upstairs. BASEMENT comes RENOVATED with a 2nd KITCHEN, 2nd LIVING ROOM, additional bedroom, a 3-pc TILED BATH & own LAUNDRY. Outside, there’s a good-sized DECK, STORAGE SHED and cement pad driveway ready for your future garage. The quiet, family-friendly community offers shops, schools, golfing and easy access to major roads while enjoying the serenity. Whether you need a roomy home or a future investment, this move-in-ready gem has it all. A must-see! (id:58356)
166 Mcdowell Wd
Leduc, Alberta
Welcome to this stunning bungalow property in Meadowview! Offering a stylish and comfortable living space, it exudes a sense of spaciousness and airinesswith its 10-foot ceilings and open-concept design. You'll be captivated by the beautiful modern kitchen, complete with sleek stainless steel appliances,seamlessly flowing into the living and dining areas. This creates a perfect space for entertaining guests or enjoying daily living. The high ceilings furtherenhance the openness and bathe the main level in abundant natural light. With a fully developed basement, this home extends over 3,000 sq ft of total livingspace, providing ample room for relaxation and recreation. The property's open backing allows for unobstructed views and floods the interior with even morenatural light. The charming stone exterior adds curb appeal and durability. Five bedrooms and three and a half bathrooms offer versatility. Jack and jillbedrooms. Conveniently located near a school. (id:58356)
#40 1703 16 Av Nw
Edmonton, Alberta
DOUBLE CAR GARAGE, SEPARATE ENTRANCE to basement this Half Duplex has it all. On main floor you will find beautiful kitchen up to ceiling cabinets with quartz countertops, stainless steel appliances, living room with fireplace , nook and 1/2 bath. Spindle railing on stairs. up stairs you will find spacious bonus area, Master bedroom with his own en suite bath. 2 other good size bedrooms and common full bath, top floor laundry. Basement is fully finished with another kitchen a full bath, 1 Bedroom, separate laundry. close to all shopping and major roads. (id:58356)
5207 13 Av Nw
Edmonton, Alberta
!! Location Location !! The beautiful renovated bi level house located in Sakaw. Main level has living room, dining room, kitchen, 3 bedrooms 2 full bathrooms, master with 3 pce ensuite. Hardwood flooring on the main floor, house has new paint throughout. Basement is developed with in law suite, having family room, with gas fireplace, kitchen, three bedrooms, full bathroom, laundry and mechanical room. Newer hot water tank. Double attached garage, Huge lot with 55.7 feet frontage, which can be utilized for future development. There is back alley to the house, close to schools, Singh Sabha Gurdwara, public transportation, playgrounds and Anthony Henday drive for easy access. (id:58356)
3203 Winspear Cr Sw
Edmonton, Alberta
This gorgeous 2 story home is in SW Edmonton Aurora Walker Neighbourhood! featuring 3 bedroom upstairs and 1 bedroom on main level and has 2.5 washrooms include spacious 5 pc En-suite. The kitchen will sweep you off your feet! Featuring updates throughout such as granite counter tops ,soft close cabinets ,pod lights and very spacious granite island for your work space along with 3 chair sitting space. You will get good dining area for those dinner nights. This house will surely impress with central Air-conditioning ,central vacuum system and insulated heated double car garage. As soon as you access the second story the Huge bonus room is sure to grab your attention. you will find an open living area ,vaulted ceiling ,2 bedrooms ,and an expansive primary bedroom with a 5 pc En-suite bath and a walk in closet when you first enter. New Separate entrance to the partially finished basement and option to fully finished.2nd new furnace for the new basement Don't miss it out . (id:58356)
4826 Knight Cr Sw
Edmonton, Alberta
Welcome to this Rear Estate Lot with Private South facing back yard onto a private walkway and minutes to the North Saskatchewan River. Surrounded by Executive Homes build your own custom dream home in the prestigious community of Keswick On The River. This 5600 Square Foot lot offers a 42 foot building pocket and the ability to accommodate a Triple Garage. The lot has a walking path next to the rear property line for your privacy and with completed neighbour houses on either side for less building construction disruption. Close to all amenities such as Schools, Shopping, Retail and two prestigious Golf Courses. (id:58356)
#216 600 Kirkness Rd Nw
Edmonton, Alberta
Great value! ***** Features: ** Right next to Kirkness School. ** View of greenspace & schoolyard. ** Two spacious & bright bedrooms. ** Master bedroom with a walk-through closet and ensuite access to the 4-piece bath. ** Out-venting hoodfan. ** East-facing covered balcony with a storage room. ** Building with Elevator. ** Close to Manning Town Centre; Convenient public transit (bus & LRT Clareview station ) & Quick access to Anthony Henday Freeway. ** Well-managed reserve fund. ***** Home is what you make it! Move in & Enjoy living!! (id:58356)
1803 17 Av Nw
Edmonton, Alberta
Modern Elevation house with 2 Master Bedrooms and TWO LIVING AREA on main floor in the demanding community of Laurel. JACK and JILL concept for yours kids is perfect. It is built with all the upgraded features and extraordinary property, with 3000+ sqft living space. Boasting 5 BEDS, 4 Baths and HIGH Ceilings in FAMILY/LIVING ROOM, Modern Kitchen , cabinets up to the ceiling, SPICE KITCHEN, expansive island & Casual Dining, Fireplace and Built in Speaker System, 9 ft high ceilings on all floors, glass railing throughout, ceramic tiles. Hi-efficiency furnace and upgraded vanity. Conveniently located near a K-9 school, a brand-new high school, shopping centers, grocery stores, and other amenities, this home offers the perfect blend of style and functionality. IF you dream of perfect house with PRIME location then this House is for YOU! (id:58356)
1316 Windermere Wy Sw
Edmonton, Alberta
Lux Condominiums brings the ultimate luxury to you with the features you've always desired for easy living! Tucked away in SW Edmonton’s premier address Windermere, live the good life in a beautiful community surrounding, defined by an amazing building. Everything comes in 2 at 407 Lux. 2 beds, 2 baths, 2 titled underground parking stalls, & 2 balconies is just the beginning! Spread amongst 1159 sq. ft, the details are what matters the most when you have: quartz counters, stainless appliances, canopy hood fan, gas BBQ hookup, AC, & 9ft. ceilings. Enjoy the view from above on your 2 balconies with a west exposure onto the scenic pond + paths, while this corner unit is showered with natural light. Your new living quarters offers a primary bed. with 4 pc. bath and large WIC/flex space, while an additional 2nd bedroom has a built in Murphy Bed and bathroom for added convenience. Enjoy your new community with restaurants, shops, & services mere minutes away on foot. Words simply can't describe delight! (id:58356)
71 Westbrook Dr Nw
Edmonton, Alberta
Welcome to one of Edmonton’s most sought-after communities—prestigious Westbrook Estates! Incredible 18,213 sq ft ravine lot backing directly onto Whitemud Creek, offering a rare opportunity to build your dream home in a breathtaking natural setting with expansive views of the creek. Upgrade this 1546 sq foot 4 bedrooom 3 bathroom timeless brick walkout bungalow is nestled in nature with a southwest-facing backyard and spectacular year-round views. Enjoy an active lifestyle with walking, biking, and hiking trails at your doorstep. Steps from the Westbrook Drive Trailhead and minutes to the River Valley, Derrick Golf & Winter Club, Snow Valley Ski Club, and Square One Coffee. Quick access to U of A, Southgate, and Downtown. Whether you choose to renovate, rebuild, or develop, this property offers endless potential in a location that’s truly irreplaceable. Don’t miss this legacy opportunity in one of Edmonton’s most exclusive neighbourhoods! (id:58356)
1412 63 St Nw
Edmonton, Alberta
Welcome to this beautifully maintained bungalow in the family-friendly neighbourhood of Menisa! Offering1,216 sqft of living space on the main level and a FULLY FINISHED BASEMENT,Introducing Bungalow with SEPARATE ENTRANCE+ SECONDKITCHEN situated on big lot with Triple heated car Garage with office, central vacuam and room for more vehicles on the driveway ! COMPOSITE DECK WITH ALUMINUM RAILING Custom designed home and wheel chair accessible design plus mechanics dream garageThe main level offers Primary Bedroom with ensuite bathroom and 2 additional bedrooms—ideal for family or guests. Oak Kitchen with crown molding , living area, and dining area, perfect for everyday living and entertaining. The fully finished basement has a bedroom, second kitchen, living room, bathroom and laundry on it. Located in a quiet, family-oriented neighbourhood, this home is close to schools, parks, shopping, and public tranportation. (id:58356)
3193 Checknita Wy Sw
Edmonton, Alberta
This gorgeous 2-storey home in the desirable southwest community of Cavanagh is the epitome of modern living! The open concept main floor features a bright great room with a sleek linear fireplace, creating an inviting and airy atmosphere. The modern kitchen, complete with stunning quartz countertops & stainless steel appliances, is perfect for both entertaining and family meals. With 3 spacious bedrooms, 2.5 baths, upper level loft plus a versatile main floor den, there’s plenty of room for everyone. The side entrance to the basement offers additional potential, while the double attached garage provides convenient parking and storage. Located in a prime neighborhood with easy access to schools, shopping, Gateway Blvd, Anthony Henday, and YEG Airport, this home offers the perfect blend of luxury, style, and convenience. Whether you’re working from home or enjoying time with family, this home has it all. (id:58356)
3125 17a Av Nw
Edmonton, Alberta
This stunning detached home with a double detached garage overlooks a beautiful park and green space in one of the most sought-after communities of Laurel. The bright and open main floor features vaulted ceilings and flows seamlessly into the kitchen, dining area, and a den, offering plenty of cabinetry and an abundance of natural light. The first floor is completed by a half washroom, a mudroom, and access to a decent-sized deck, perfect for outdoor relaxation. Upstairs, you’ll find a spacious primary bedroom with an ensuite bathroom, along with two additional bedrooms and a shared common bathroom. The unfinished basement already includes a completed full bathroom and is ready for your personal touches in the future. Conveniently located close to schools, shopping, parks, Anthony Henday, and Whitemud Drive, this home offers both comfort and excellent accessibility. (id:58356)
9216 34 Av Nw
Edmonton, Alberta
Located in MILLWOODS PLAZA 34. High-exposure retail space condominium unit in the heart of the densely populated 34th ave in South Edmonton. This versatile space is ideal for a variety of business uses. Located in a high-demand corridor, well-managed complex with new roof (2024) , AMPLE parking, and convenient access to major transportation routes including Whitemud Drive and Gateway Blvd. Ideal for investors or owner-occupiers. The strip mall has diverse range of businesses including restaurants, grocery stores, travel agency, professional services and much more. This unit stands out with its exclusive outdoor patio space. (id:58356)
20511 93 Av Nw
Edmonton, Alberta
Amazing home in the Webber Greens Community. This 6 bedroom house backs onto the Lewis Estates Golf Course. House has exquisite design and finishing throughout the home. Boasting an open concept living room/dinning and kitchen area, this property offers 20ft ceilings. Harwood flooring throughout the main level. Granite countertops in the kitchen and bathrooms. The kitchen has all stainless steel appliances and large walk in pantry. The upper level has 4 bedrooms and laundry room. The master bedroom is large and has an oversized 5 piece bathroom and view of the golf course. The basement is fully finished with 2 additional bedrooms a 4 piece bathroom storage areas and large bonus room area. The house also has channel trim lights installed that blends into the homes architectural exterior. The yard is huge and is south facing with a large deck. This home is located in a quiet area close to all amenities, schools, walking trails, shopping. Must see. (id:58356)
3020 Macneil Wy Nw
Edmonton, Alberta
7, yes 7 bedrooms! And 5, Yes 5 Full Bathrooms! This amazing home offers a total of 4,108 Sq Ft of living space! Here are some of the great features of this home. An Attached Oversized Double Car Heated Garage (23.5' x 19'). Upon entering you are greeted by a grand vaulted ceiling and staircase. The main floor boasts a bedroom/office & a full bath; perfect for any aging-in-place family members. There's a living room, a family room, dining room & a dining nook, plus a spacious kitchen with a large corner pantry. Upstairs has a loft area, 4 bedrooms, 1 full bathroom & 2 ensuites! The Primary Room is massive & offers an inviting atmosphere into the ensuite. There is a corner jetted tub & a walk in closet. In the basement you will find 2 bedrooms, a full bathroom, a rec-room & a mechanical room with plenty of storage space! There is also an area for a future wetbar. The backyard was professionally landscaped. The shingles are newer as well as the exterior stucco. A must see!!! (id:58356)
459 41 Av Nw
Edmonton, Alberta
Welcome to this beautifully maintained 3-bedroom, 2.5-bathroom home offering over 2,000 square feet of comfortable living space, situated on a desirable corner lot in the sought-after Maplecrest community. This spacious property features a large master suite complete with a private ensuite bathroom and two generous closets, providing both luxury and functionality. The open-concept main floor is ideal for modern living, with a bright and welcoming living area and a well-equipped kitchen perfect for everyday life and entertaining. Step outside to a fully fenced, spacious backyard—perfect for relaxing, gardening, or letting kids and pets play freely. With excellent curb appeal, an attached garage, and a prime location close to parks, schools, shopping, and commuter routes, this move-in ready home has it all. Don’t miss the opportunity to make this Maplecrest gem your own! (id:58356)
42 Ficus Wy
Fort Saskatchewan, Alberta
Welcome to your new home! This brand new 2-storey in the sought-after community of Westpark has 2142 sq. ft. of bright, open living space and seriously has it all. It features 3 bedrooms, 3 bathrooms, a double attached garage, and a layout that just makes sense. The living room is super cozy with big windows and an electric fireplace, and the kitchen has tons of counter and cabinet space plus a shelved pantry that connects to the mudroom. There’s also a main floor office/den and a 3-piece bath. Upstairs, you’ll find a bonus room that’s perfect for movie nights or hanging out, along with a gorgeous primary suite that has a 5-piece ensuite with dual sinks, a soaker tub, shower, and walk-in closet. Two more bedrooms, a full bathroom, and laundry room round out the upper level. You’re also close to schools, shopping, and everything else you need, this home is a must-see! (id:58356)
#10 48031 Rge Rd 271
Rural Leduc County, Alberta
LAKE FRONT at Wizard Lake! Take pavement right to the driveway of this beautifully manicured lot that holds a 2,487.35sq/ft home with an oversized 40'x30' fully finished attached garage, and more! Brand New Metal roofing and siding were done in 2022 and match both sheds. The house has updates, and the major additions were done in 1978. The main floor hosts a kitchen, dining room, pantry room, and 3 piece bathroom. The living room also located on the main level, has a wall of windows overlooking the lake, a beautiful wood stove, and a fireplace. Up the spiral staircase is the huge primary bedroom that has a 3 piece ensuite, walk-in closet, fire place, and its own deck that overlooks the lake as well. Two more bedrooms complete the upper level. The 18'x11' storage shed with power is right at the lake and is perfect for storing all your beach toys, while the 16'x11' shed is next to garden. This amazing property is just steps from the playground and public beach. Enjoy your own personal paradise at the lake! (id:58356)
#101 15930 109 Av Nw
Edmonton, Alberta
Recently updated 2 bedroom, 1 bath condo - conveniently located in the heart of the quiet Mayfield neighborhood. The main floor suite backs onto a park and is within walking distance of schools and playgrounds. Close to WEM and to downtown. Minutes away from shopping, restaurants and public transportation. The home was remodeled in 2022 and features updated laminate floors, bathroom, light fixtures and quartz counter-top kitchen. The building has had recent major upgrades that include a new hot water system and new roof (both replaced in 2024). Water and heating utilities are included. No smoking home. Parking spot in the back lot. (id:58356)
