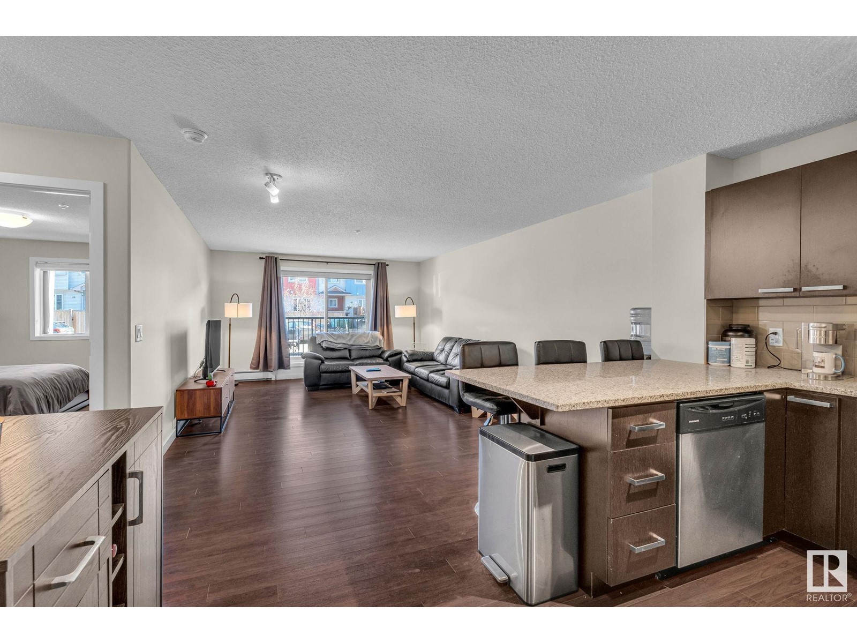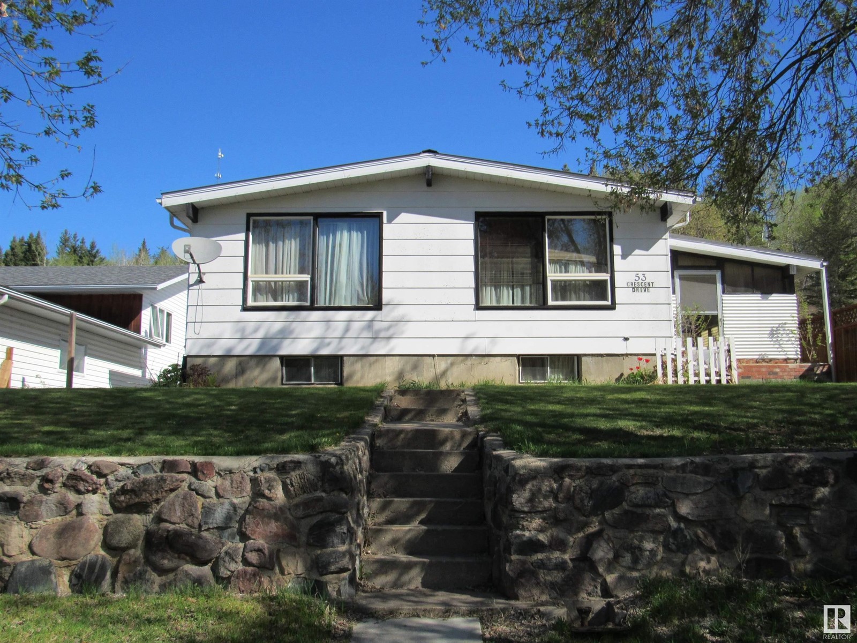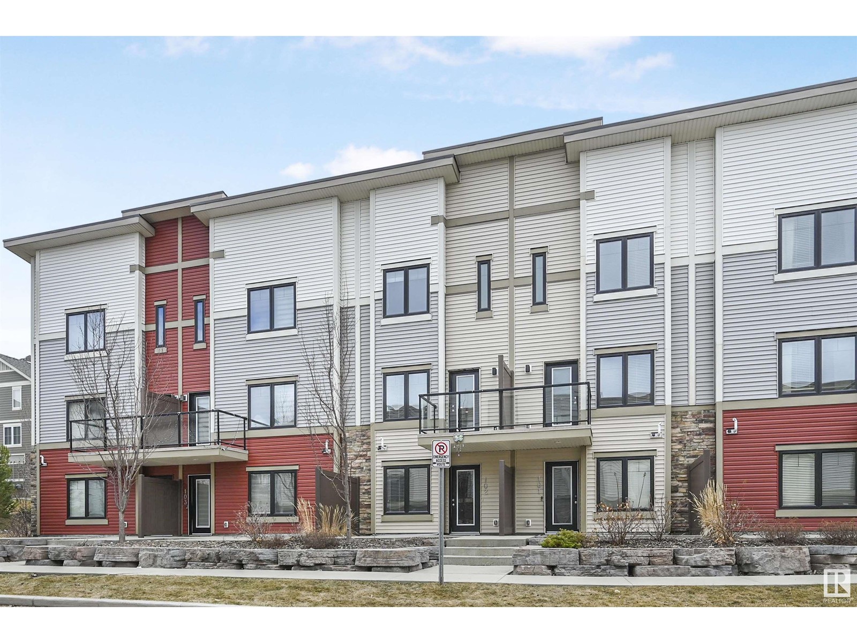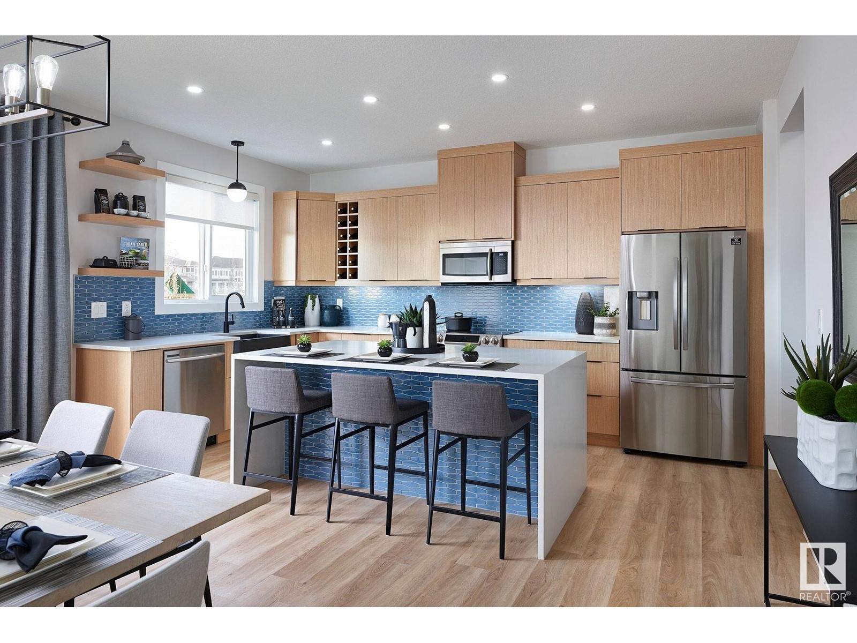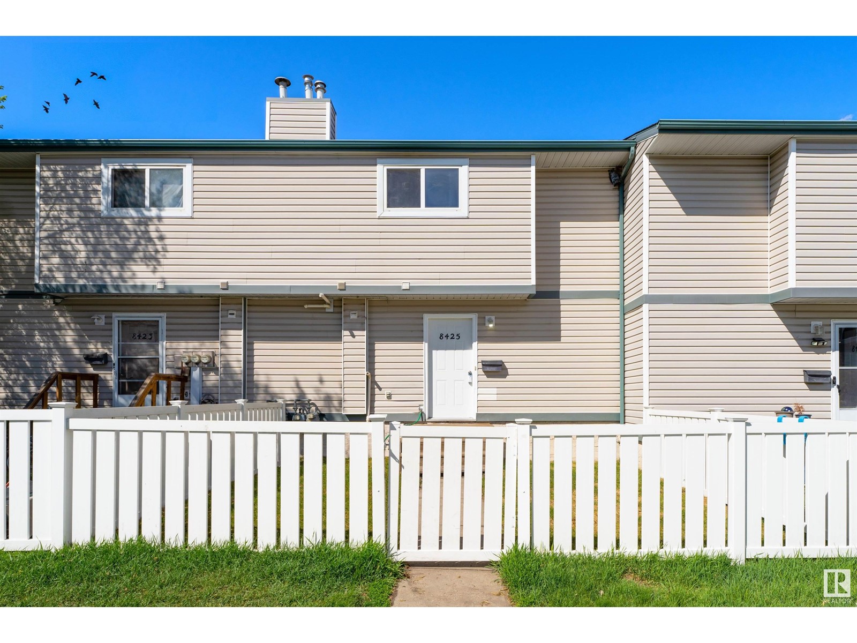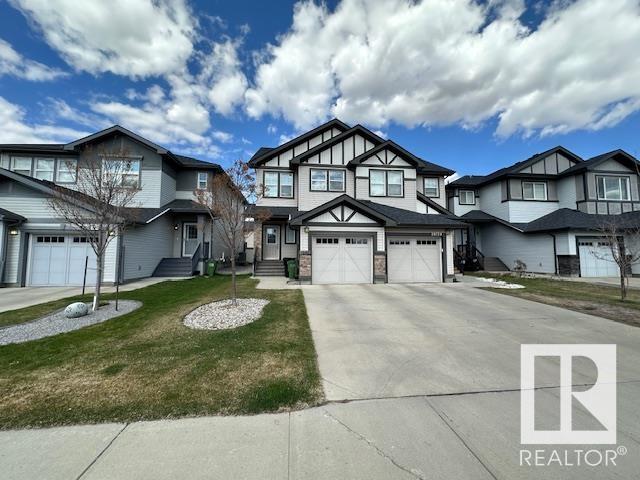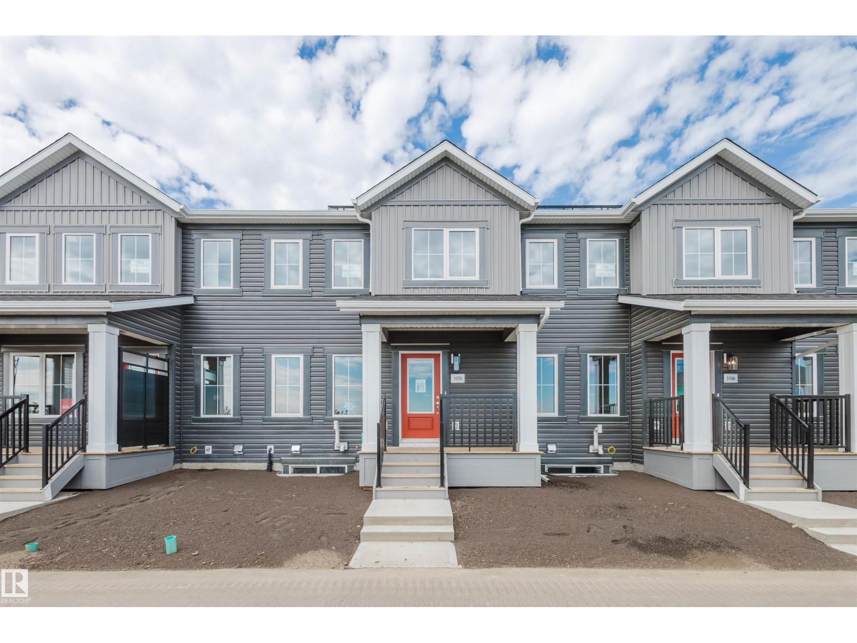#316 280 Pioneer Rd
Spruce Grove, Alberta
Pioneer Place Shopping Centre presents a prime leasing opportunity with a 1200 sq ft space available. Boasting C3 zoning, this location is ideally suited for retail businesses, service providers, and a variety of commercial ventures aiming to cater to the surrounding neighborhood. In addition to the base rent, additional rent is estimated at $13 per square foot. This is a fantastic opportunity to establish a new business or relocate an existing one within a thriving community, leveraging the high foot traffic and established reputation of Pioneer Place. Don't miss the chance to become a part of this growing area! (id:58356)
#106 14808 125 St Nw
Edmonton, Alberta
Welcome to this beautifully designed 1-bedroom, 1-bathroom condo, ideally situated on the first floor for ultimate convenience. Step inside to a bright and spacious living area that’s perfect for relaxing or entertaining. The modern kitchen features sleek granite countertops and stainless steel appliances, while the bathroom showcases stylish updated flooring for a fresh, contemporary feel. The generous bedroom offers plenty of space to unwind, and the large in-suite storage room keeps everything organized with ease.Enjoy the added bonus of a private patio, extending your living space and offering a great spot to relax outdoors. Located near fantastic amenities—including the Edmonton Islamic Academy and the Buddhist Temple—this condo is perfectly positioned for both convenience and community.This unit is currently rented to an amazing tenant who absolutely loves the space and is willing to sign a long-term lease—making it a fantastic opportunity for investors. (id:58356)
3316 46 St. St Nw Nw
Edmonton, Alberta
Very nicely maintained home (seller occupied 39 yrs.). New inside doors-trim’s & baseboards in 2016. New furnace & HWT in 2016. New asphalt shingles in 2014. New main floor windows in 2016. New gutters in 2021. Freshy painted a few years ago. Very bright open living area with large kitchen, large dining room and living room, large kitchen pantry. Basement is partially finished with a good size bedroom (12.3x12.5) as well as a 3 pce. Bathroom. And recreation area. Newly built deck in 2022 w/ aluminum railings. ThIs home is located in a quiet mature neighborhood surrounded by mature trees. Just blocks to school, shopping malls and grocery stores. Large recreation centres nearby. Firepit in the back yard surrounded by beautiful spruce trees. Gray Nuns Hospital only blocks away. (id:58356)
11936 21 Av Sw
Edmonton, Alberta
Run, Don't Walk! This meticulously maintained home is what you've been waiting for. The fully finished home with 3+1 bedrooms, 3.5 baths, double attached garage and a bonus room comes complete with a backyard oasis any gardener would appreciate. Lounge around in the summer on your big deck and enjoy some s'mores around the fire pit. Inside, enjoy the luxury of A/C in your home. Make this summer an unforgettable one. With schools, Superstore and other shops just a quick 5 min walk away, along with many walking trails, enjoy the outdoors in a safe urban neighborhood. (id:58356)
#36 10160 119 St Nw
Edmonton, Alberta
Top-Floor Downtown Gem – Quiet, Bright & Renovated! This top-floor 2-bed, 2-bath condo offers ultimate privacy with no adjacent neighbors—peaceful city living at its best! Renovated with gleaming hardwood & tile floors, a gorgeous kitchen featuring quartz countertops and stainless steel appliances, plus vaulted ceilings with high windows for amazing natural light. Privacy blinds throughout. LED Lighting and Air Conditioning too! The primary suite is a tranquil retreat, while the second bedroom/den features an ensuite bath and a wall-mounted Murphy bed—perfect for guests. In-suite laundry adds convenience. Step onto your balcony overlooking the lovely courtyard. This well-managed building offers underground parking, storage, and a secure bike rack. Just steps from downtown’s best restaurants, shopping, and transit—city life with comfort and quiet! A place you will love to call Home! (id:58356)
53 Crescent Drive
Fort Assiniboine, Alberta
Comfortable bungalow on a quiet street in Fort Assiniboine. The home is well built with 3 bedrooms on the main level along with the kitchen, living room and laundry. The main bath has recently been upgraded. The fully finished basement has a sitting area that could be a bedroom and a Rec room with potential as well. There is lots of storage along with a cold room. The entranced is has a screened enclosure and has a removable wheelchair ramp. The front yard is tiered with a stone wall. The backyard has a sitting area along with a beautiful wood storage area and an oversized double garage. (id:58356)
#102 804 Welsh Dr Sw
Edmonton, Alberta
Absolutely stunning and spacious 2 bedroom/2.5 bath townhome in desirable Walker. Main floor boasts 9' ceilings & quality finishings. The gorgeous kitchen has SS appliances, walk-in pantry & eating bar. Living room features an attached balcony to enjoy the fresh air & green space. The main level is equipped with a 2.5 bath & vinyl flooring. Upper level boasts 2 well-sized bedrooms. Primary bedroom has 3pc ensuite & walk in closet. Plus 2nd 4pc bathroom upstairs & laundry. Other features include a single attached garage, a flex room for office or play room, plenty of storage, energy-efficient mechanical including tankless hot water for a lower utility bill. This well maintained complex offers visitor parking & is conveniently located close to shopping, walking trails & lake. Quick proximity to Anthony Henday, South Common, schools & public transportation. A must see! (id:58356)
29 Woods Cr
Leduc, Alberta
Beautifully UPDATED family home sitting on a corner lot, in the desirable family community of Windrose, featuring AC, NEW ROOF, 4 bedrooms & 3 baths. A spacious entrance invites you in to find newer hardwood flooring & 9' ceilings throughout the main level that is bursting with natural light. The kitchen offers plenty of modern 2 toned cabinets, corner pantry, stainless steel appliances & island that looks over the dining & living room with cozy fireplace. King sized primary suite with walk in closet & luxurious ensuite with soaker tub. 2nd bedroom is generous in size, 4pc main bath & laundry complement the main level. Moving downstairs to the fully finished basement you will LOVE the family sized rec room, 2 more bedrooms, 3pc bath & tons of storage, making this the PERFECT family home!. ENJOY the fenced & landscaped SOUTH yard with entertaining sized deck with storage underneath & raised garden boxes. Steps away from trails, parks, schools & shopping, plus easy access to Hwy 2. Home Sweet Home! (id:58356)
9332 223 St Nw
Edmonton, Alberta
Welcome to this Beautiful 3-bedroom 3-bathroom 2 story home on a quiet crescent in the sought after community of Secord. Built in 2020 and features Solar Panels, an A+ energy rating, sleek quartz counter-tops, vinyl plank flooring, 2 large bedrooms on the second floor; each with their own ensuites and huge walk-in closets, 9 foot ceilings, stainless steel appliances, upstairs laundry, HVAC system, tankless water system, 20x20 parking pad, Separate side entrance door with a partial finished basement with 1 bedroom and a full bathroom perfect for a large family. Located right off Anthony Henday, within minutes drive to Whitemud Drive, Stony Plain Road, Lewis Farms Transit Centre, Misericordia Community Hospital, schools, shopping, golf, and parks. Come check out this Jayman Built home. Please note that some images are virtually staged to showcase the potential of the property. (id:58356)
1046 Hearthstone Bv
Sherwood Park, Alberta
Brand New Home by Mattamy Homes in the master planned community of Hearthstone. This stunning FISHER townhome offers 3 bedrooms & 2 1/2 bathrooms. The open concept and inviting main floor features 8' ceilings and a half bath. The kitchen is a cook's paradise, with included kitchen appliances, quartz countertops, waterline to fridge, and an island perfect for entertaining. Head upstairs to discover the walk-in laundry room, full 4 piece bath, and 3 bedrooms. The master is a true oasis, complete with a walk-in closet, luxurious ensuite and balcony! Enjoy the added benefits of this home including a double attached garage, no condo fees, basement bathroom rough-ins and front yard landscaping. Enjoy access to amenities including a playground and close access to schools, shopping, commercial, and recreational facilities, sure to compliment your lifestyle! UNDER CONSTRUCTION! First (2) photos are of the interior colors, rest are of the plan. (id:58356)
1050 Wolf Willow Wy
Sherwood Park, Alberta
CORNER LOT! Brand New Home by Mattamy Homes in the master planned community of Hearthstone. This stunning MACLAREN detached home offers 3 bedrooms and 2 1/2 bathrooms. The open concept and inviting main floor features 9' ceilings, a den and a half bath. The kitchen is a cook's paradise, with included kitchen appliances, quartz countertops, waterline to fridge and walk-in pantry. The fireplace in the great room and gas BBQ line off the rear, are an added bonus! Upstairs, the house continues to impress with a bonus room, walk-in laundry, full bath and 3 bedrooms. The master is a true oasis, complete with a walk-in closet and luxurious ensuite! Enjoy the added benefits of this home with its double attached garage, side entrance, basement bathroom rough ins and front yard landscaping. Enjoy access to amenities including a playground and close access to schools, shopping, commercial, and recreational facilities! UNDER CONSTRUCTION! First 2 photos are of the interior, rest are of the plan. (id:58356)
1026 Hearthstone Bv
Sherwood Park, Alberta
Brand New Home by Mattamy Homes in the master planned community of Hearthstone. This stunning HAMPTON END townhome offers 3 bedrooms and 2 1/2 bathrooms. The open concept and inviting main floor features 8' ceilings and a half bath. The kitchen is a cook's paradise, with included kitchen appliances, waterline to fridge, quartz countertops and an island perfect for entertaining. Head upstairs to discover the bonus room, walk-in laundry room, full 4 piece bath, and 3 bedrooms. The master is a true oasis, complete with a balcony, walk-in closet and luxurious ensuite! Enjoy the added benefits of this home with it's separate side entrance, double attached garage, no condo fees, basement bathroom rough-ins and front yard landscaping. Enjoy access to amenities including a playground and close access to schools, shopping, commercial, and recreational facilities, sure to compliment your lifestyle! Photos may differ from actual property. UNDER CONSTRUCTION! (id:58356)
1002 Cornerstone Wy
Sherwood Park, Alberta
WRAP AROUND PORCH! CORNER LOT! Brand New Home by Mattamy Homes in the master planned community of Hearthstone. This stunning MONARCH detached home offers 3 bedrooms and 2 1/2 bathrooms. The open concept and inviting main floor features 9' ceilings and a half bath. The kitchen includes appliances, quartz countertops, waterline to fridge and pantry. Upstairs, the house continues to impress with a bonus room, walk-in laundry, full bath and 3 bedrooms. The master is a true oasis, complete with a walk-in closet and luxurious ensuite with double sinks and separate tub/shower! Enjoy the added benefits of this home with its separate side entrance, double attached garage, gas line off the rear, basement bathroom rough ins and front yard landscaping. Enjoy access to amenities including a playground and close access to schools, shopping, commercial, and recreational facilities, sure to compliment your lifestyle! UNDER CONSTRUCTION. First (3) photos are of the interior colors, rest are of the floor plan. (id:58356)
22207 89 Av Nw
Edmonton, Alberta
Charming 2-storey home. Step inside to a bright front foyer that overlooks the beautifully landscaped front yard. An open-concept kitchen and dining area, designed for seamless flow and interaction. The kitchen is equipped with a convenient island that includes a sink and dishwasher. On the main floor, you'll find a 2-piece bathroom for guests' convenience. The dining room provides access to the back door, leading out to a deck that overlooks a fully fenced backyard - perfect for children and pets to play safely. A pathway guides you to the double detached garage, ensuring ample parking. Upstairs, the primary bedroom is complete with a walk-in closet and a 4-piece ensuite. 2 additional bedrooms offer plenty of room for a family or guests, with a 4-piece bathroom located in the hallway. The laundry room is situated on the upper level, enhancing the home's practicality. The unfinished basement presents a blank canvas, ready for your personal touch! Don't miss your chance to make this house your home! (id:58356)
8425 29 Av Nw
Edmonton, Alberta
Prime property for 1st time home buyers or investors! Fully fenced and south facing yard welcomes you in! The main has a nice foyer w/ front closet, good sized living room w/ large window, galley kitchen w/ a dishwasher, which is rare in these units, dining space & main floor laundry! Upstairs hosts 3 good sized bedrooms and a 4 piece bathroom. Completing this unit is a single parking stall and plenty of additional parking along the street. Walking distance to schools, parks and public transportation, with easy access to the Whitemud & Anthony Henday. (id:58356)
22820 94b Av Nw
Edmonton, Alberta
Discover this stunning 2018-built, almost 1500 sq. ft. 2-storey home in the vibrant Secord neighbourhood. Nestled in a family-friendly community with parks, schools, and all amenities nearby, this modern gem offers the perfect blend of style and convenience. Featuring a double attached garage, sleek laminate flooring, and a gourmet kitchen with stainless appliances, granite countertops, ceiling-high cabinets, a breakfast bar, and a walk-in pantry. Upstairs, the primary bedroom has walk-in closet with double sink and bidet in the ensuite. Also upstairs is two more bedrooms and the main bath. Enjoy a huge raised back deck, new fence, and electronic locks for added security. The unfinished basement is a blank canvas, awaiting the new owner’s inspiration—perfect for a custom rec room or home gym! Ideal for families seeking a move-in-ready home in a thriving, welcoming community. (id:58356)
20724 99 Av Nw
Edmonton, Alberta
MUST SEE! Spacious, over 1400 sq/ft 3 Bedrooms & 3 Baths. Open style main floor w/9 ft ceilings! FULL SEPARATE ENTRANCE SELF CONTAINED ONE BEDRM NANNY HOME!!! Beautiful Kitchen has upgraded cabinets, corner pantry & large island w/ eating bar. GRANITE counter tops & a built in desk. High end Stainless appls. Hardwood & tile flooring on the main & upper bathrooms. 1/2 bath on main. Spacious living Room w/ large windows overlooking the rear fenced yard w/ deck. Upstairs are 3 Bedrms, 4 pce main bath & Laundry room! The Master suite has a walk in closet & an awesome 5 pce ensuite w/ 2 sink vanity, tub & separate shower. Custom blind package thru out! Down stairs is a fabulous LIVING SPACE w/ full bath & laundry! All in the West end community of Stewart Greens. CLOSE TO ALL AMENITIES, GOLF COURSE, SCHOOLS, MAJOR BUS ROUTES, LRT, COSCO,GROCERY STORES & RESTAURANTS, MEDICAL SERVICES. EASY ACCESS TO THE ANTHONY HENDAY YELLOW HEAD TRAIL. (id:58356)
1050 Hearthstone Bv
Sherwood Park, Alberta
Brand New Home by Mattamy Homes in the master planned community of Hearthstone. This stunning FISHER townhome offers 3 bedrooms & 2 1/2 bathrooms. The open concept and inviting main floor features 8' ceilings and a half bath. The kitchen is a cook's paradise, with included kitchen appliances, quartz countertops, waterline to fridge, and an island perfect for entertaining. Head upstairs to discover the walk-in laundry room, full 4 piece bath, and 3 bedrooms. The master is a true oasis, complete with a walk-in closet, luxurious ensuite and balcony! Enjoy the added benefits of this home including a double attached garage, no condo fees, basement bathroom rough-ins and front yard landscaping. Enjoy access to amenities including a playground and close access to schools, shopping, commercial, and recreational facilities, sure to compliment your lifestyle! UNDER CONSTRUCTION! First (2) photos are of the interior colors, rest are of the showhome. (id:58356)
#420 12025 22 Av Sw
Edmonton, Alberta
BEST VALUE in Rutherford Landing! This move in ready and freshly painted TOP FLOOR 2 BED + DEN unit offers one of the most desirable layouts in the complex, with 838 sqft of functional living space. Enjoy the comfort of central A/C, plus TWO PARKING STALLS—one underground and one surface stall—along with a RARE, ENCLOSED and SECURED STORAGE unit (only 1 of 19 in the building!). The spacious layout includes a proper den perfect for a home office (or 3rd bedroom), a large primary bedroom with a 4pc ensuite, and a generously sized second bedroom. The upgraded kitchen features granite countertops and stainless steel appliances, open to living space - great for entertain! Balcony is spacious and overlooking the neighbourhood - no boring parking lot views here. PET-FRIENDLY building, steps from shopping, transit, and amenities—this is the total package! This is the total package—modern, practical, and perfectly located. Don’t miss your chance to own one of the best units in the complex. (id:58356)
16204 51 St Nw
Edmonton, Alberta
Visit the Listing Brokerage (and/or listing REALTOR®) website to obtain additional information. This well maintained bilevel has a separate entrance to a lower level inlaws basement suite. Great for an extended family members privacy. This house has only had one owner and it was a custom build with large windows on all levels, above ground basement windows, vaulted ceilings, and a very open floor plan. The kitchen is oak with ceramic tiles. The master bedroom has its own ensuite and walk-in closet. The two upper level full bathrooms have upgraded tile surrounds and also has a full bathroom located on the lower level. This home features an oversized, double attached garage, insulated, drywalled with a forced air gas heater. Enjoy the back yard deck with pergola, only two years old. You will find more bonuses in that the shingles were replaced only two years ago, the house had air conditioning installed three years ago and there are two furnaces. (id:58356)
3739 8 Av Sw Sw
Edmonton, Alberta
ASSET SALE BUSINESS FOR SALE-Fully Built-out Wellness Salon & Spa 1525 sq.ft.± offering a luxurious blend of massage, pedicure, and manicure services. This impeccably designed space provides an unparalleled experience for clients and is ready for immediate operation by its new owner. Prime Location Situated in a high-traffic area with excellent visibility and ample parking, attracting a loyal clientele and walk-ins. Fully Equipped: premium massage tables, luxury pedicure chairs with built-in massage functionality, manicure stations,Stylish Design: Modern and chic interiors with soothing lighting, premium flooring, and comfortable seating to enhance the customer experience. Multiple Treatment Rooms: Private, soundproof rooms for massage therapy or other wellness treatments, ensuring maximum comfort and privacy. Average Household Income $115,210. (id:58356)
16135 142 St Nw
Edmonton, Alberta
This stunning office space redefines understated elegance. Designed with both functionality and style in mind, it boasts a beautifully finished interior complete with a spacious staff kitchen, modern bathrooms, and a thoughtful layout that enhances workflow and comfort. The option to include a back warehouse adds valuable flexibility for businesses with storage or operational needs. A rare combination of sophistication and utility, this space is ready to elevate your work environment. (id:58356)
1201 Hainstock Gr Sw
Edmonton, Alberta
Luxury Living with TWO KITCHENS & a MAIN FLOOR SUITE in Jagare Ridge Discover this custom-built 2-storey home, designed for comfort, style, and functionality. With over 2,900 sq. ft., this home offers 5 bedrooms, 4.5 baths, and premium upgrades throughout. A standout feature is the gourmet kitchen, boasting modern cabinetry, quartz countertops, high-end appliances, WALK THROUGH PANTRY and a SEPARATE BUTLER'S KITCHEN—perfect for additional prep space or keeping the main kitchen pristine when entertaining. The main floor is thoughtfully designed with a spacious bedroom and a full ensuite bath, ideal for guests, or a private home office. The open-concept great room is bathed in natural light, flowing seamlessly into a large dining area and onto the no-maintenance rear deck overlooking GREEN SPACE. Upstairs, you'll find four generously sized bedrooms, 2 WITH EN SUITES, a bonus room, and a walk-through laundry and mudroom for ultimate convenience. A TRIPLE ATTACHED GARAGE completes this stunning home. (id:58356)
#56 929 Picard Dr Nw
Edmonton, Alberta
Spacious 1,575 sq ft, open concept, ,45+ half duplex w/2+1 bedroom, & 3 bathrooms in Potters Green (just off Lewis Estates Golf Course). Open layout, vaulted ceiling, great for entertaining family and friends. Flooded with natural light, large windows. Primary suite roomy with walk-in closet & 4 pc bathroom. Main Floor laundry, double attached garage, hardwood floors, gas fireplace. Large basement, recreation room, guest bedroom, office, workshop. Well cared for home, original owner. South facing deck provides an abundance of light all day long (BBQ hook-up). Willing to negotiate furniture and 10 person dining table. This is a bare land condo. Roof - neoprene. (id:58356)

