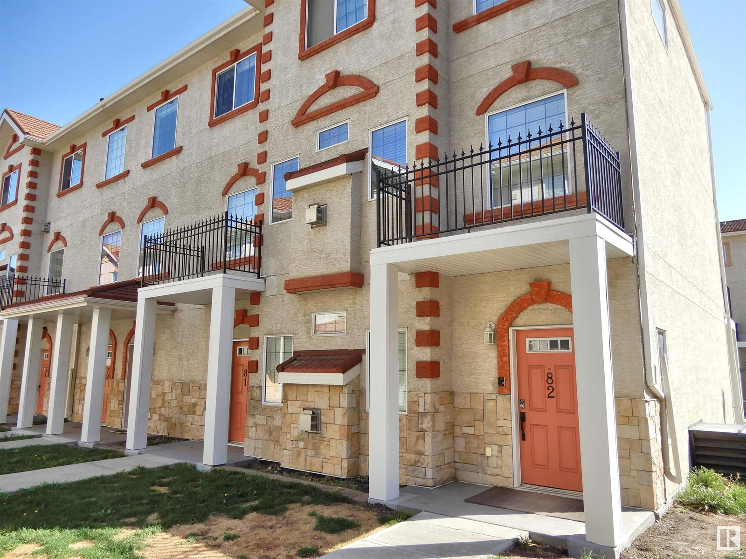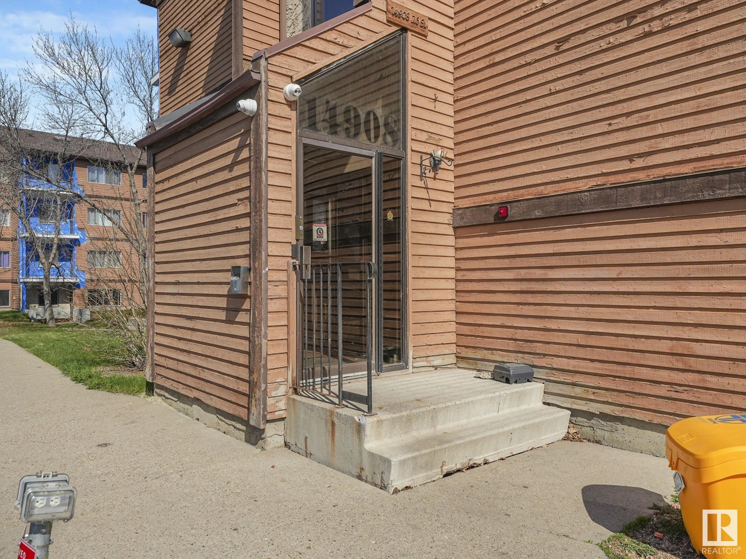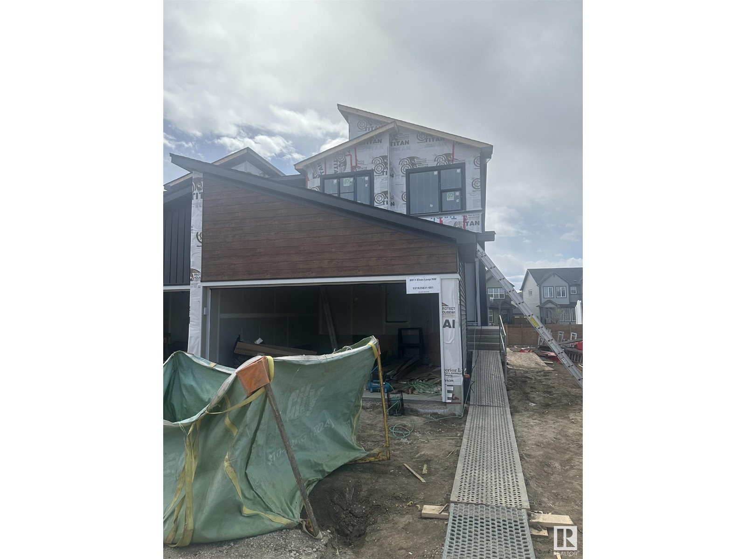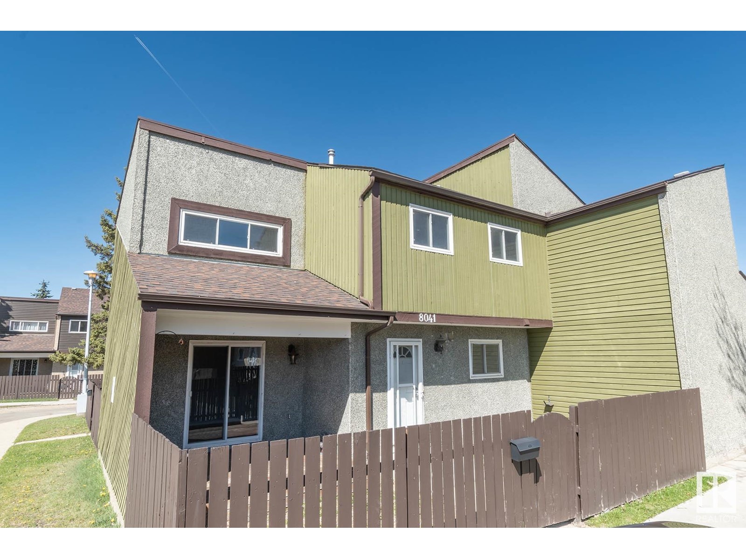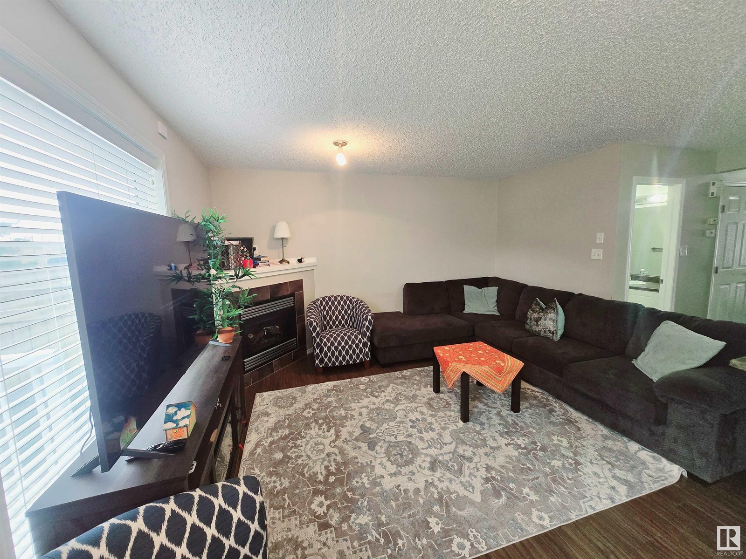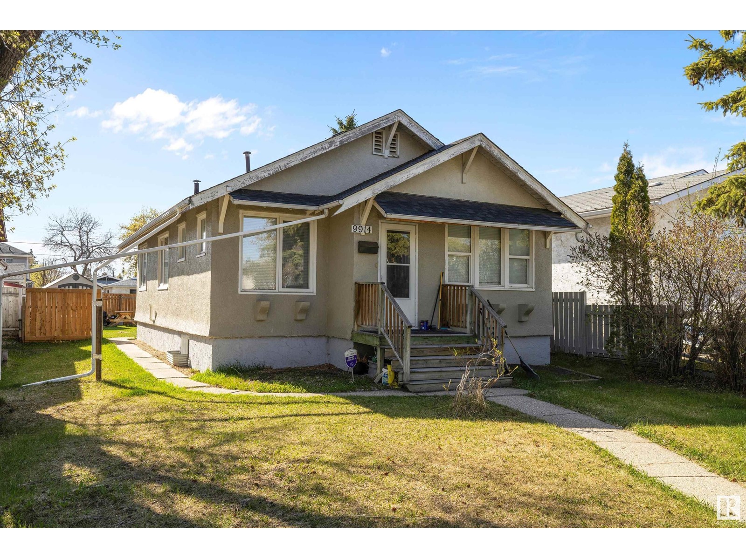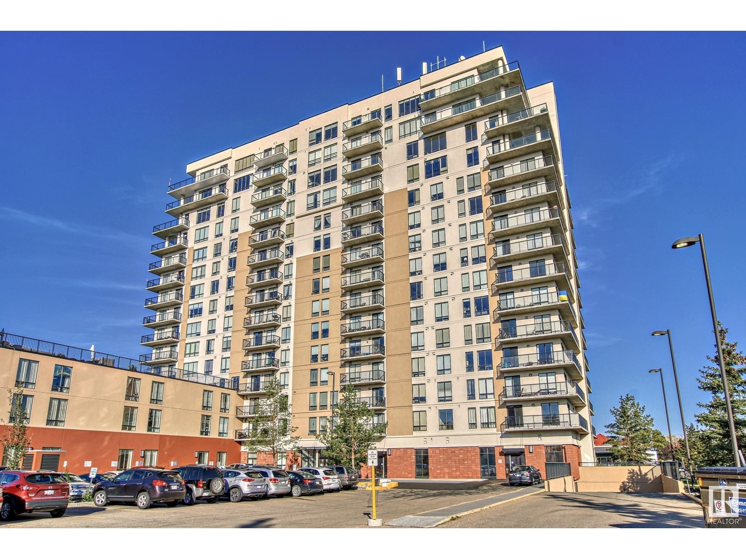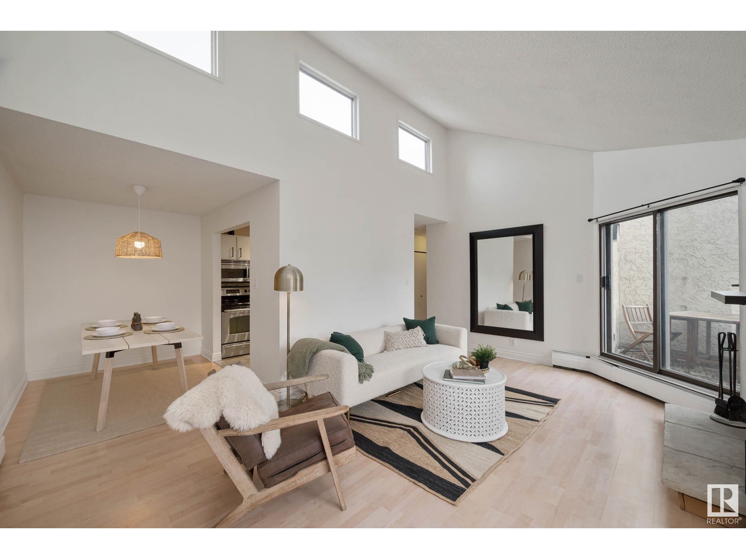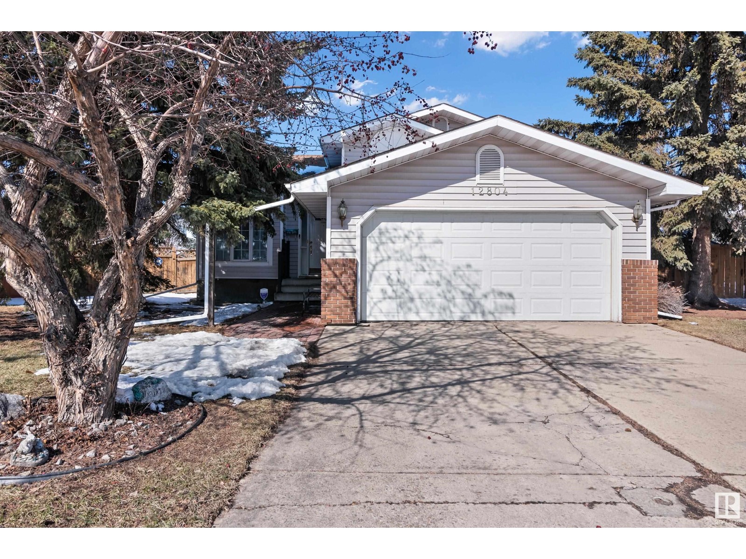#402 9741 110 St Nw
Edmonton, Alberta
Live, Work & Invest in the Heart of Downtown! This spacious 2 bed, 2 bath condo w/ titled underground parking & A/C is perfect for professionals & investors looking to experience the best of downtown living - steps to the LRT, river valley trails, shopping, and minutes from the Ice District, Brewery District, and U of A. Inside, the open-concept layout features a bright white kitchen w/ a breakfast bar and built-in hutch in the dining area & a spacious living area w/ a cozy gas fireplace. Step out to the south facing balcony w/ stunning Legislature views, a gas hookup, and dedicated storage space. The primary suite has a walk-in closet and 4-piece ensuite, while the second bedroom offers its own walk-in closet and 3-piece ensuite—ideal for professionals, roommates, or guests. This well-managed building includes a fitness room, ample visitor parking, and an on-site manager. Condo fees cover heat and water. With a strong reserve fund and a fantastic location, this is an opportunity you don’t want to miss! (id:58356)
#82 13825 155 Av Nw
Edmonton, Alberta
Welcome to Tuscan Village. Do yourself a favor and come view this spacious 1290 sq. ft. townhouse style condo unit. The beautiful, spacious, livingroom features tall ceilings, cozy gas fireplace and tons of natural light. Large kitchen with eat-at island, open dining area, stainless appliances, and patio doors leading to the new outdoor deck with BBQ gas hook up. Upstairs you will find two large bedrooms with their own 4 piece ensuite bathrooms and a convenient laundry room in the hallway. The basement has storage and direct access to the two heated underground parking stalls. Conveniently located close to public transportation, schools, parks, and shopping. Come see for yourself. You wont be disappointed. (id:58356)
7640 182 Av Nw
Edmonton, Alberta
Fall in Love with Your Dream Home! This STUNNING 2,296 ft.² AIR CONDITIONED, two-story beauty with 3 bedrooms, 2.5 baths, a DEN, BONUS ROOM, and a DOUBLE ATTACHED GARAGE! From the moment you walk in, you'll notice the warm hardwood flooring throughout and the flood of natural light from the oversized living room windows. Oh wow, the kitchen … get ready to cook, host & enjoy in this chef’s dream kitchen with endless QUARTZ countertops! There’s lots of room to cook, and still chat with guests while entertaining! STAINLESS STEEL appliances including GAS STOVE + large pantry! Upstairs is the perfect layout: generous sized BONUS ROOM, primary bedroom with a 5-pc ENSUITE and WALK-IN CLOSET + 2 more large bedrooms, another 5-pc bath + upstairs laundry. Basement is unfinished - design it your way! The backyard is a nice size & fenced with no neighbours behind you! Located near walking trails, short walk to Crystallina Nera Lake public transit, quick access to Anthony Henday and so much more! (id:58356)
78 Sunland Wy
Sherwood Park, Alberta
Step into refined living in this beautiful 2-storey home in the heart of Summerwood. Thoughtfully designed space, this property blends modern luxury with everyday comfort. The main level features engineered hardwood, detailed wainscotting, and a sunlit living room with a paneled feature wall and gas fireplace. The kitchen is loaded with granite countertops, tall painted cabinets, Zephyr hood fan, Smart fridge, induction stove, and a butler’s pantry finished to the same high standard. Upstairs, enjoy a bonus room with a second fireplace, 2 large bedrooms, and a stunning primary suite with wood accent wall, 5-piece ensuite offering heated floors, jetted tub, and a custom walk-in shower. The fully finished basement features 9’ ceilings, office space, 2 additional bedrooms and a 4-piece bathroom. Additional highlights include built-in speaker system, A/C, central VAC, and irrigation system. This home is turn-key and perfectly located near parks, schools, trails, and amenities. A must see! (id:58356)
#210 237 Woodvale Rd W Nw
Edmonton, Alberta
*RENOVATED CONDO*Attention First Time Home Buyers or Investors! Introducing a fantastic opportunity to own a condo at a great value. Nestled in the mature neighbourhood of Hillview, this residence offers convenience, comfort, and a host of desirable features. NEW FLOORING, BASEBOARDS, FRESH PAINT,NEW BATHROOM VANITY and other RENOS. Key Features include:Over 1000 sqft of space, Spacious living area perfect for entertaining guests; the large living room is filled with natural light. 2 Large generously sized bedrooms, offering ample space for relaxation and storage. Functional and well-equipped kitchen boasts plenty of counter space and storage, making meal preparation a breeze. Step outside to your oversized patio providing a tranquil retreat with stunning green vistas, ideal for morning coffee or evening relaxation. Abundant storage space for all of your belongings. This location is close to schools (Elementary and Catholic), public transportation, Grey Nuns Hospital and comes with assigned parking stall. (id:58356)
#123 11033 127 St Nw
Edmonton, Alberta
Welcome Home! Your perfect work/life balance in this modern condo! Freshly painted throughout you can't get a better location. This unit has a private patio space and an entrance from street level. Polished concrete floors are easy to clean and maintain, especially if you're a pet lover. This home is perfect for those with an active lifestyle as it's steps away from parks, bikelanes and shopping on 124 Street. Spacious, bright and roomy with tall ceilings throughout. Enjoy in suite laundry and a covered parking stall. Low condo fees make this a smart investment. Some photos have been virtually staged. (id:58356)
1 Horizon Li
Spruce Grove, Alberta
Built by Sunnyview Homes, this TRIPLE car garage property comes with high-end finishes. The bright, open-concept main floor features a versatile den, a modern powder room, open to below family room with a feature wall and electric fireplace. The gourmet kitchen boasts soft close ceiling height cabinets, quartz countertops, pull out spice racks, breakfast nook, walk-through pantry and a mudroom. Upstairs, a good sized bonus room overlooks the laundry room. The primary suite is a private retreat with a spa-like 5-piece ensuite and a spacious walk-in closet. Two additional generously sized bedrooms and a common bathroom complete this floor. The unfinished BSMT with SEPERATE SIDE offers endless potential for your personal touch. Premium lighting package, MDF shelving, gas lines, coffered ceilings and much more. *Please note that pictures are from a similar home constructed by the same builder. Actual home, fixtures, and finishes may vary. Minutes away from parks, shopping centers, and major roadways. (id:58356)
17 Hull Wd
Spruce Grove, Alberta
Discover this luxurious duplex by SunnyView Homes in the sought-after Hilldowns community of Spruce Grove. Offering nearly 1,900 sq. ft. of elegant living space, each unit features an attached double garage and a side entrance for future basement suite development.The main floor boasts a bedroom and full bathroom, along with an open-to-above living area for a grand and airy feel. The fully upgraded kitchen is equipped with quartz countertops and a convenient pantry. Upstairs, enjoy a spacious bonus room perfect for family gatherings, two well-sized secondary bedrooms, a shared bathroom, and a laundry room for added convenience. The primary suite is a standout, featuring large windows, a walk-in closet, and a spa-like 5-piece ensuite. With premium finishes and thoughtful design throughout, this duplex is a perfect blend of elegance and functionality. Must see! *Pictures are from another home built by same builder for reference purpose only* (id:58356)
19 Hull Wd
Spruce Grove, Alberta
Discover this luxurious duplex by SunnyView Homes in the sought-after Hilldowns community of Spruce Grove. Offering nearly 1,900 sq. ft. of elegant living space, each unit features an attached double garage and a side entrance for future basement suite development. The main floor boasts a bedroom and full bathroom, along with an open-to-above living area for a grand and airy feel. The fully upgraded kitchen is equipped with quartz countertops and a convenient pantry. Upstairs, enjoy a spacious bonus room perfect for family gatherings, two well-sized secondary bedrooms, a shared bathroom, and a laundry room for added convenience. The primary suite is a standout, featuring large windows, a walk-in closet, and a spa-like 5-piece ensuite. With premium finishes and thoughtful design throughout, this duplex is a perfect blend of elegance and functionality. *Pictures are from another home built by same builder for reference purpose only* (id:58356)
#205 16221 95 St Nw
Edmonton, Alberta
Welcome to this spotless, bright and stylish two bedroom, two bath condo on the sunny south-facing second floor! Updated with newer laminate flooring and fresh paint, this home offers a functional open layout with large windows that flood the space with natural light. The kitchen flows into a generous living area with access to a spacious balcony—perfect for morning coffee or relaxing evenings. The primary bedroom features a walk-through closet, ceiling fan, and private four piece ensuite, while the second bedroom includes its own walk-in closet and is steps from another full bath. In-suite laundry adds to the convenience. Located near the LRT, shopping, and more, you’ll love the accessibility and ease of living here. Plus, the low condo fees make it a smart choice! (id:58356)
46 Santana Cr
Fort Saskatchewan, Alberta
Welcome to this beautifully updated two-story home that blends modern style with everyday comfort. Freshly painted throughout, this home features sleek vinyl plank flooring that flows seamlessly across both levels, offering durability and contemporary flair. Upstairs, you'll find three generously sized bedrooms, including a large primary suite perfect for unwinding at the end of the day. A spacious bonus room adds extra versatility — ideal for a home office, playroom, or entertainment space. Step outside to a fully finished backyard — perfect for relaxing, entertaining, or letting kids and pets play. With no direct neighbours behind, you’ll enjoy added privacy. With its clean lines, modern finishes, and thoughtful layout, this home is ready for its next chapter. (id:58356)
#102 14908 26 St Nw
Edmonton, Alberta
Welcome to this nicely renovated two bedroom plus den Apartment in the charming neighborhood of Fraser! Great end unit with lots of natural sunlight and open design! Sleek vinyl plank flooring, freshly painted, new washroom and quartz counter tops! Close to all amenities, schools, parks, Anthony Henry, bus routes and so much more ! A must see! (id:58356)
2014 46 St Nw
Edmonton, Alberta
Spacious 3-Bedroom Main Floor Suite in Pollard Meadows – Located in the quiet, family-friendly neighborhood of Pollard Meadows, this bright and spacious 3-bedroom, 1.5-bath main floor suite offers over 1,500 sq/ft of well-designed living space. Perfect for families or professionals, it features an open-concept living and dining area, a large kitchen with plenty of storage, a primary bedroom with his and hers closets plus a private half-bath, and a full main bathroom. The suite includes a private entrance and a well-placed laundry area for added convenience. Enjoy a massive backyard with a deck, an oversized heated and insulated double garage, and extra parking. Recent upgrades include a newer roof, furnace, and hot water tank. Small, well-trained pets are welcome. With three separate entrances, this home offers great privacy and flexibility. Close to shopping, transit, parks, and schools. Available now—don’t miss this rare opportunity! (id:58356)
#304 10503 98 Av Nw
Edmonton, Alberta
TERRIFIC TERRACE COURT! This condo is bright & sunny with large windows that flood the space with natural light. Enjoy city views from the large balcony with GAS BBQ LINE. Kitchen features GRANITE COUNTERS & STAINLESS STEEL appliances. Property has been FRESHLY PAINTED & includes new AIR CONDITIONING & Furnace (2024). BONUS: 9' CEILINGS, Open Concept Layout, UNDERGROUND PARKING, Storage Room & IN-SUITE LAUNDRY. Open pedway design allows for private entrance along with quiet and scent-free hallways. Easy access by foot, bike or bus to the Parliament Buildings, Downtown, MacEwan University, U of A, top restaurants, shopping, and scenic river valley trails. PET FRIENDLY BUILDING in an unbeatable location — perfect for students, professionals, or investors! (id:58356)
268 Sturtz Bn
Leduc, Alberta
Well-maintained 1,728 sq ft 2-story duplex in the desirable community of Southfork! This spacious home features 3 bedrooms, 2.5 baths, a double attached garage, and a bright upper-level bonus room. The main floor offers an open-concept layout with a kitchen that includes a large granite island and countertops, ample cabinetry, and a gas stove—perfect for the home chef. The living room is warm and inviting with a gas fireplace and stone surround. Upstairs you’ll find 3 bedrooms, including a generous primary suite with walk-in closet, plus a sunlit bonus room with extra windows. Situated on a corner lot with no neighbors on one side, this property also offers a large yard and deck—great for summer entertaining. Located close to schools, parks, and walking trails, this home is ideal for families or anyone seeking space and comfort in a growing community. *Some photos are virtually staged* (id:58356)
3567 Erlanger Link Li Nw
Edmonton, Alberta
Welcome to sought after Edgemont and The Meadowview by 35 year builder Excel Homes. This model is a thoughtfully designed family home that maximizes space and functionality. Upon entering you’re greeted with 9 FT CEILINGS, LVP FLOORING. At its heart, a kitchen awaits to spark your inner chef, featuring crown moulding, an island extension, 42 upper cabinets with a step above, elegant pendant lighting, and a dedicated pots & pans drawer for added convenience. At the rear of the main floor, is a cozy great room while the adjacent nook ideal for family meals or quiet mornings with coffee. Upstairs, retreat to the grand primary suite, the upgraded ensuite boasts dual sinks, and the spacious walk-in closet provides ample storage. A central bonus room, two additional bedrooms, a full bathroom, and a convenient laundry room complete the second floor. Looking for extra space or potential rental income? SEPARATE ENTRANCE The 9' basement is roughed in for 1 BR LEGAL SUITE. Property is GREEN BUILT. DON'T DELAY! (id:58356)
8911 Elves Loop Nw Nw
Edmonton, Alberta
Welcome to the Emerson model built by Excel Homes 35 year builder in sought after EDGEMONT! On a quiet street, this beautiful UPGRADED half duplex with FRONT DOUBLE ATTACHED GARAGE awaits. Upon entering you are greeted with 9 FOOT MAIN FLOOR CEILING, LVP flooring, THICK 1.25 QUARTZ THROUGHOUT including kitchen countertops , stove-electric, refrigerator, dishwasher built-in & over the range microwave. The kitchen which has PENDANT LIGHTS, upgraded nook light fixture & opens to the living room. 1/2 bath completes the main floor. Upstairs is premium carpet, 3 bedrooms, including large primary with walk in closet, and 4 piece ensuite. Laundry and full main bath complete the upper level. SEPARATE ENTRANCE, BASEMENT CEILING HEIGHT 9 FT, ROUGH-IN READY for LEGAL SUITE. GREEN BUILT certified, includes tankless water system,HRV, insulated lines, upgraded insulation, eco bee thermostat, low E windows, solar panel rough-in and much more! REAR DECK & PREMIUM SIDING INCLUDED! Close to ALL amenities! (id:58356)
8041 27 Av Nw
Edmonton, Alberta
Charming 3 Bedroom Townhouse in Pinetree Village. Well-maintained & centrally located in the heart of Mill Woods. Offering tremendous value with a functional layout & spacious living areas, this home is ideal for families, first-time buyers, or investors looking for a great opportunity. Bright & inviting main floor, where the large living room provides plenty of space for relaxing or entertaining. Enjoy outdoor living with your private patio, perfect for morning coffee or summer BBQs. Kitchen features stainless steel appliances plus ample cabinet and counter space. A convenient half-bath completes the main level. Top floor features 3 bedrooms including large primary and a full bathroom. Basement is even finished with family room, laundry and plenty of storage by the utilities. Situated in a prime location, you’ll love being close to schools, parks, shopping, LRT and transit, with easy access to major roadways. Grab your chance to own this fantastic townhouse in a desirable community! (id:58356)
#30 380 Silverberry Rd Nw Nw
Edmonton, Alberta
Welcome to this well-maintained approx.1,200 sq. ft., LOW CONDO FEE townhouse in the desirable SILVER BERRY community. This 4-bedroom, 2.5-bath home offers a spacious layout, modern upgrades, and a prime location near a shopping plaza and park. The main floor features a bright living area with a cozy gas FIREPLACE, a well-appointed kitchen, a dining space, and a half bath. Upstairs, you’ll find three bedrooms, including a primary suite with 2 closets, plus a full bath. The FULLY FINISHED BASEMENT adds a fourth bedroom, living area, and full bath. Outside, enjoy an EXTENDED driveway, front-attached Single garage, and a low-maintenance backyard with stone landscaping, a deck, and a privacy wall. Updates include a new hot water tank (2024), central A/C, and shingles already replaced. Located steps from shopping, dining, and parks, this home won’t last long! (id:58356)
10673 62 Av Nw
Edmonton, Alberta
Unique 3-level split, 5 bedroom / 3 full bathroom home in one of Edmonton’s most highly sought after communities! Step inside a bright, inviting residence with hardwood and new vinyl plank flooring. Generous sized living room and kitchen highlighted by SS appliances and lots of cupboard space. 2 bedrooms and a 4-piece bathroom fill out the upstairs. On the other side, discover another living area and massive kitchen with lots of windows. This level also features a bedroom, 3-piece bathroom and large laundry area. Head upstairs to a cozy flex space for relaxing or office space. 2 large bedrooms and spacious 5-piece bathroom complete the upstairs. Separate laundry on both sides. The house is baseboard heated with a central Boiler system. New HTW. This house has been well maintained. Amazing convenience to everything! Schools, parks, the U of A and Whyte Avenue, Southgate Centre and the LRT and only minutes from Whitemud Drive. (id:58356)
9914 161 St Nw
Edmonton, Alberta
Discover this spacious home offering nearly 1,800 sq ft of living space, featuring 2 bedrooms upstairs and 1 bedroom downstairs, along with a full bathroom on each level for added convenience. Situated on a generous 40' x 149' lot, this property is ideal for developers—zoned and sized perfectly for a 7-unit redevelopment. Located in a thriving and rapidly growing community, this is a rare opportunity to own a property with both immediate livability and long-term potential. Whether you're looking to invest, develop, or settle into a vibrant neighborhood, this one checks all the boxes! (id:58356)
#1405 6608 28 Av Nw
Edmonton, Alberta
55+ TURNKEY CONDO! Fully remodelled one bedroom with sweeping east-facing views PLUS IN-SUITE LAUNDRY & AIR CONDITIONING. The walkability to everything here is 10+++. Stroll over to Mill Woods Town Centre to enjoy a coffee or a gift shopping trip. Enjoy a massive green space directly across the street or grab a fitness class or a swim at the nearby city recreation centre. A short drive to Costco and major arteries connecting to the rest of the city. Edmonton's brand new Valley Line LRT is steps outside the building. CONDO FEE INCLUDES ALL UTILITIES (even electricity) + BASIC CABLE. TITLED U/G PARKING STALL. The building is well lit & comes w/ STORAGE UNIT. This adult community is connected to Shepherd's Care Facility providing you access to full care services if ever needed. A full service dining room is available for main floor meals/in-suite delivery - all for a fee. All residents have access to the guest suite, 4th floor patio & garden, chapel & social room. Lovely place to land! (id:58356)
#311 10148 118 St Nw Nw
Edmonton, Alberta
Top floor 1-bedroom condo is a must see with it's incredible vaulted ceilings and abundance of natural light pouring in from its south-facing exposure. The open layout and large windows create a bright, airy feel – perfect for those who crave sun-filled spaces. Plus, the tall, expansive walls provide the ideal canvas for displaying your favourite art pieces, making it a true reflection of your personal style. The galley style kitchen features brand-new counters, a modern sink and faucet upgrade. The spacious primary bedroom includes a walk-in closet and a built-in desk. The home also includes updated window coverings throughout. One of the few low-rise condos in the downtown area that offers the convenience of an underground parkade, elevator access, and additional storage on same floor. Located in the sought-after Oliver area, you're just steps from Jasper Ave, the River Valley, the trendy Oliver Exchange Building, schools, and the Brewery District all the essentials for the ultimate urban lifestyle! (id:58356)
12804 158 Av Nw
Edmonton, Alberta
Welcome to this spacious 4 level split in Oxford. With 1925 sqft developed on 3 levels, potential 2500 sqft with basement, for total potential development. This lovely home has been painted and has many features - vaulted ceilings in living room, dining room and a kitchen overlooking a large backyard with 2 years newer big composite deck. The upper level has 3 bedrooms. The primary bedroom is a good-size and has and 3 pcs ensuite and there is also a 4pce bath on this level. The lower level has a family room with wood burning fireplace, a wet bar, den or office and 3pcs bath. Then, the double garage has a heater. Some of the features of this home are - central air conditioning, sauna, hardwood floors, Italian granite counter tops, newer furnace, water tank (5 yrs old approximately), water softener, central vac, title floors in bathroom, large pie lot and many other features. Great location in cul de sac and great family home close to schools and shopping. (id:58356)

