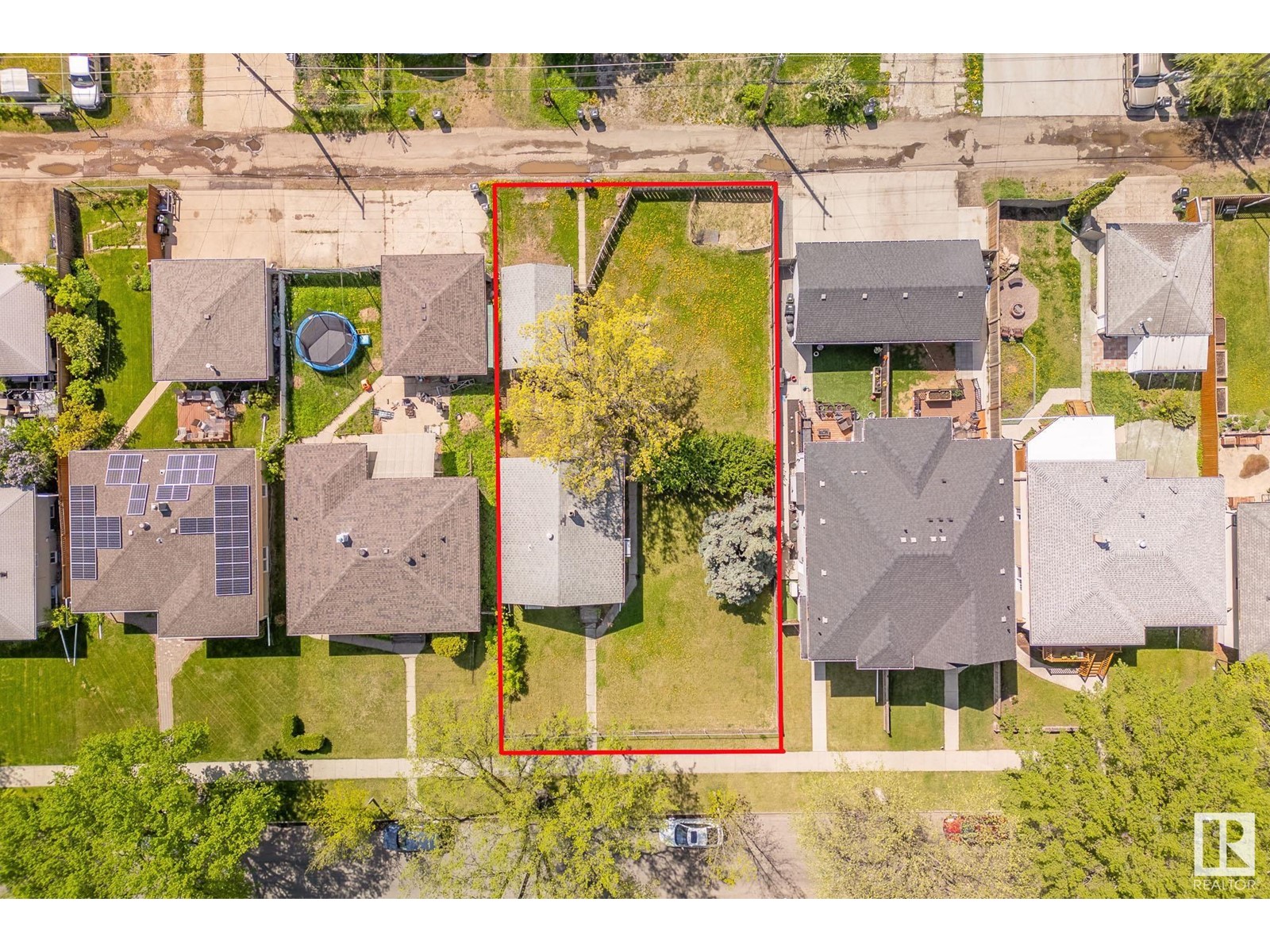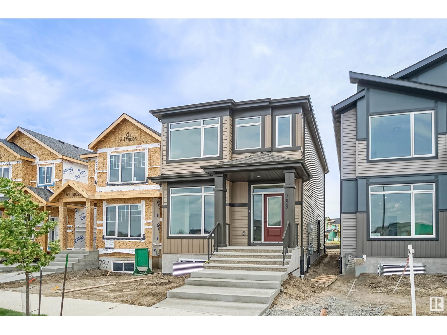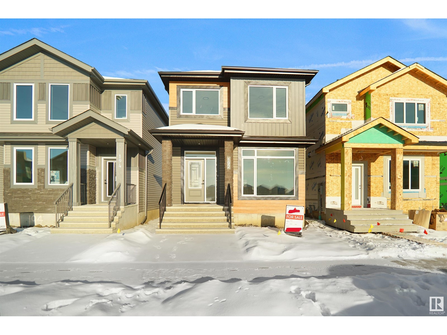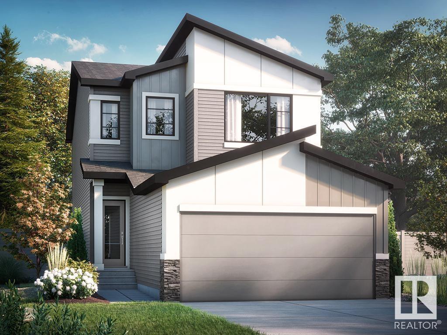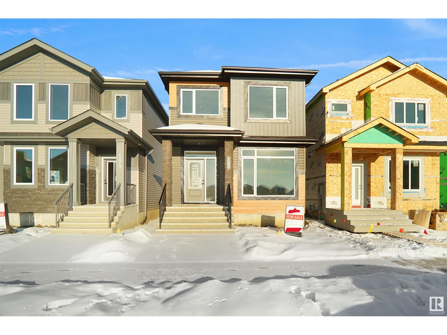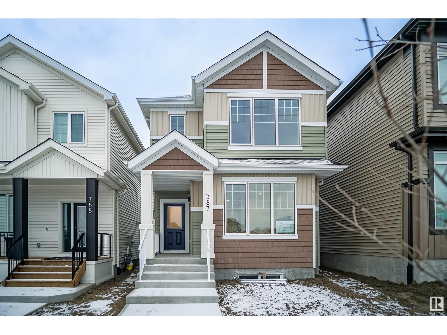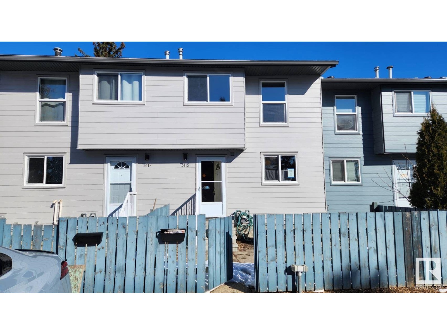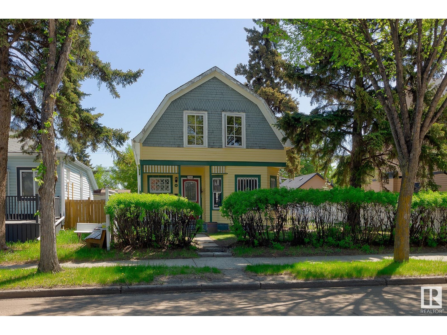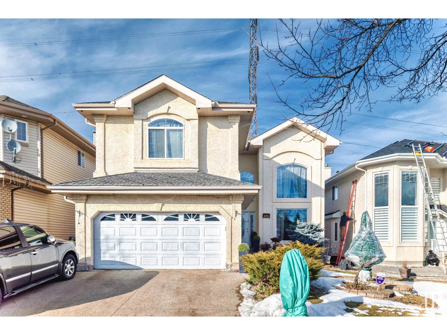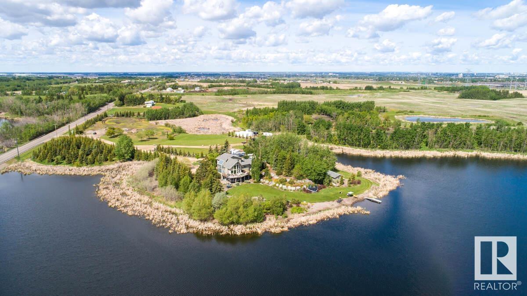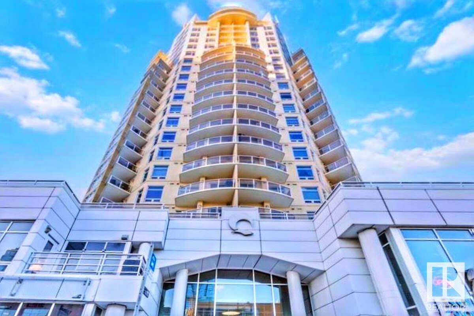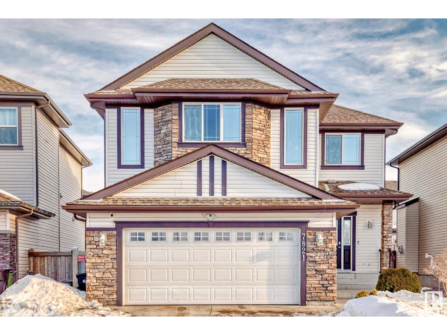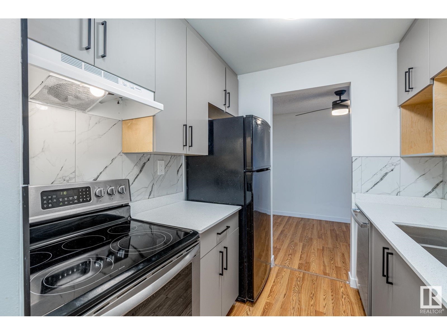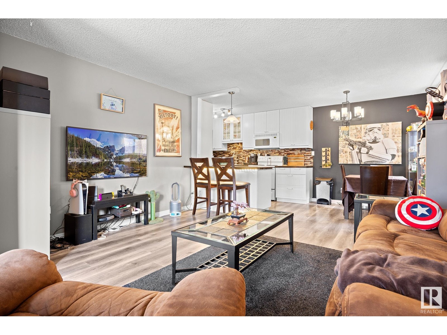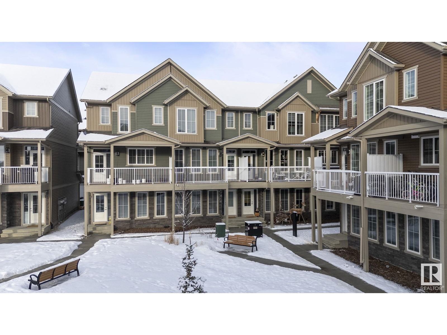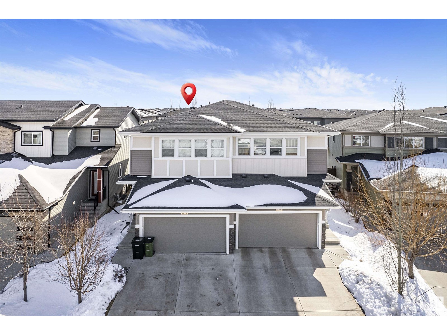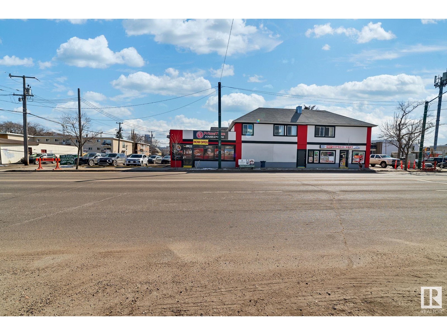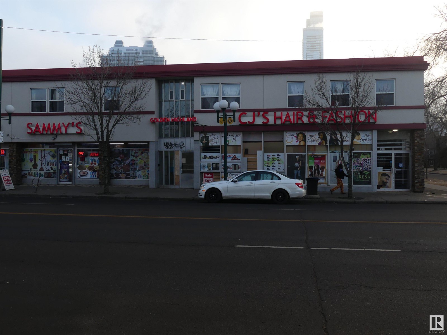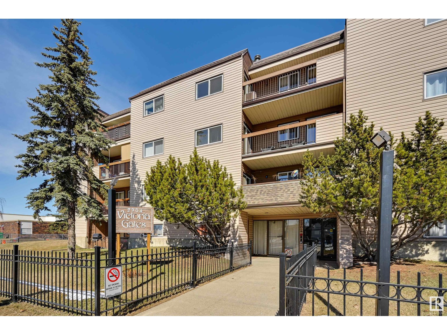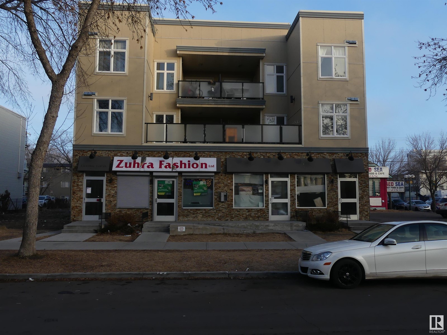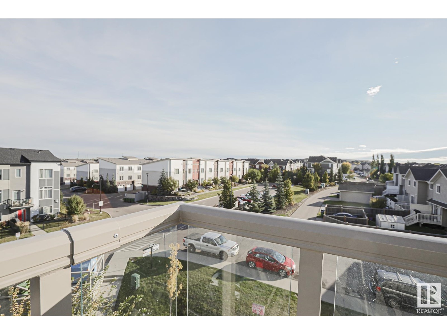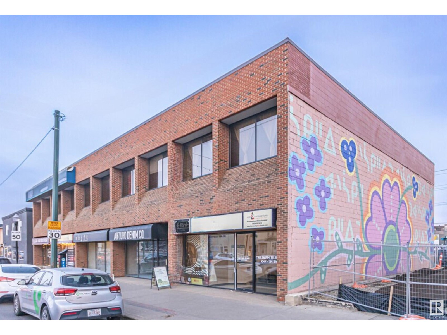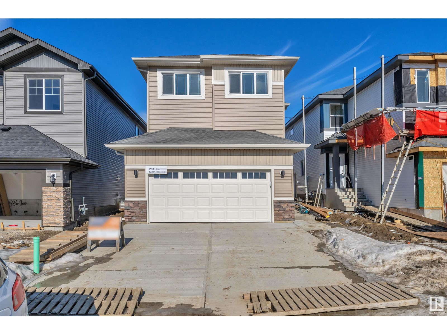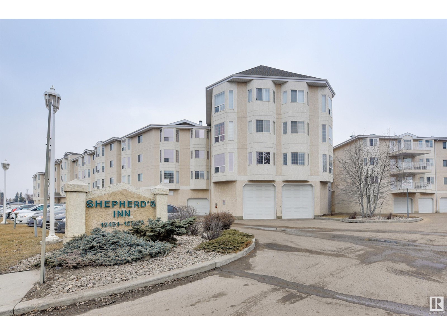6219 18 Av Sw
Edmonton, Alberta
Welcome to this beautiful 2-storey home in the sought-after community of Walker, backing onto a greenbelt and walking path on a premium luxury lot. Thoughtfully designed, it features 3 spacious bedrooms, 2.5 baths, and a bright, open layout. The south-facing living room is filled with natural light, creating a warm and inviting atmosphere. The chef-inspired kitchen boasts custom cabinetry, stainless steel appliances, and a seamless flow to the dining area—perfect for family meals or entertaining. Step onto your large deck with a BBQ gas line and enjoy the huge backyard—ideal for kids and gatherings. Upstairs, relax in the spacious bonus room with a cozy gas fireplace, along with 3 large bedrooms, including a primary suite with a walk-in closet and 4-piece ensuite. The unfinished basement offers two large windows and a bathroom rough-in. A double attached garage with a gas line for a furnace hookup completes this amazing home. Some photos virtually Staged. Walking distance to schools, parks, and shopping. (id:58356)
105 Newbury Ci
Sherwood Park, Alberta
Welcome to another quality build by Launch Homes! Discover the charm of Salisbury Village w/ our pre-selling opportunity featuring 2 exquisite modern farmhouse models. This 1,610sqft 3 bed 3 bathrm home greets you w/ soaring 9’ ceilings & 8’ doors. Luxury vinyl plank flooring adds both durability and elegance. The kitchen features custom cabinetry, quartz counters, SS appliances & a built-in pantry. Upstairs, 8’ ceilings continue to enhance the sense of space. Bedrooms are carpeted w/ blackout blinds for privacy. Bathrms & the laundry area are finished w/ high-quality tile & the custom tiled ensuite shower adds luxury. Black plumbing fixtures, flush mount pot lights & designer light fixtures contribute to the contemporary design. The unfinished basement with 9’ ceilings offers endless customization. Additional features include energy-efficient triple pane crank-out windows w/ black exterior & white interior & a double attached garage. These meticulously designed duplexes are perfect for modern living. (id:58356)
9 Galloway St
Sherwood Park, Alberta
!!LOCATION!! LOCATION!! Welcome to this beautiful brand new 2 storey executive style house, almost 2,600 sq.ft., with triple attached garage. This full upgraded quality homes comes on main floor comes with open to below celling, office, 2 pce bathroom and beautiful kitchen. The kitchen is double toned color, huge pantry, built in appliances, quartz counter tops, tilesplash, large island can be used for the breakfast nook. Open stair case with glass railing leads to second floor with huge bonus room overlooking the baseline road. This level has huge master bedroom with large walk in closet, spa style insuite with freestanding soaker tub standing shower and double sink. There is second bedroom with 4 pce insuite and walk in closet, 3rd bedroom, 4 pce bathroom and laundry completes this level. Basement has access from the garage and is waiting for your own finishing ideas. The house comes with triple attached garage, acrylic stucco and stone exterior, FULLY LANDSCAPED AND FENCED YARD. Won't last long!! (id:58356)
#2203 10238 103 St Nw
Edmonton, Alberta
GORGEOUS/UPGRADED condo located on the 22nd floor in Edmonton's prestigious tower the Ultima! This well laid out CORNER UNIT features high end finishing throughout, 2 large bedrooms, 2 full washrooms, TWO TITLED UNDERGROUND parking, spectacular views from every room, floor to ceiling windows, balcony, upgraded kitchen w/ quartz countertops, upgraded cabinets & appliances with soft close drawers! Ultima residence include access to a spectacular 10th floor amenities center w/ social room, fitness room, outdoor patio w/ a hot tub! Located in the heat of Edmonton downtown social scene, walking distance to Rogers Place, shops, cafes, restaurants & lounges! (id:58356)
7931 83 Av Nw
Edmonton, Alberta
Rare 65.9 x 130.7 lot with south-facing backyard and back alley access. Offers excellent multiple options for re-development: executive detached, attached and multi-unit. Rare find building opportunity in a mature & convenient location. Minutes from LRT, shopping, schools and recreational amenities. Great access to downtown. (id:58356)
208 Kettyl Court
Leduc, Alberta
Welcome to 208 Kettyl Court, a stunning 2,395 sq. ft. home in West Haven Park, located right behind West Haven Public School. This beautifully designed home features an open-concept main floor with a spacious living area, a chef’s kitchen with a large island and walk-in pantry, and a dedicated dining space. A main floor office/den, mudroom, and cozy fireplace add to the functionality and charm. Upstairs, the luxurious primary suite boasts a 5-piece ensuite and walk-in closet, along with two additional bedrooms, a bonus family room, and an upstairs laundry. The side entrance offers potential for a future basement suite. Enjoy a large backyard, a double attached garage, and a prime location near parks, trails, shopping, and major roadways. With modern finishes and a thoughtfully designed layout, this home is perfect for families seeking space and convenience. (id:58356)
82 Blackbird Bn
Fort Saskatchewan, Alberta
Welcome to this stunning custom built home by Valencia homes and is located in the heart of South Fort. This home offers over 1600 + sq ft of living space. The open concept main floor has a massive living room that is open to the kitchen and nook area. The second level features a total of 3 bedrooms , 2 full baths and a upper floor laundry. The unspoiled basement has a side separate entrance that is perfect for a future income suite. The home is located Close to all amenities. *** Home is under construction and the photos used are from the same style home recently built and will be complete by June of 2025 , colors may vary *** (id:58356)
84 Blackbird Bn
Fort Saskatchewan, Alberta
Welcome to this stunning custom built home by Valencia homes and is located in the heart of South Fort. This home offers over 1600 + sq ft of living space. The open concept main floor has a massive living room that is open to the kitchen and nook area. The second level features a total of 3 bedrooms , 2 full baths and a upper floor laundry. The unspoiled basement has a side separate entrance that is perfect for a future income suite. The home is located Close to all amenities. *** Home is under construction and the photos used are from the same style home recently built and will be complete by June of 2025 , colors may vary *** (id:58356)
191 Catria Pt
Sherwood Park, Alberta
The Stella is a spacious single-family home including 4 bedrooms, bonus room and 3 full baths. -Main Floor Bedroom and Full Bath with stand-up shower with tiled walls included for your short/long term visitor’s convenience. -Side entrance to the basement for potential future development , includes rough-in for a future bathroom -9' basement and main floor walls, enhancing spaciousness and style -The kitchen overlooks the great room and dining area and features quartz counters with extensive cabinet space and walk-through pantry -Cabinets to the ceiling with self-closing drawers and doors for seamless storage -Stainless steel appliances in the kitchen, including a chimney hood fan and built-in microwave shelf for the ultimate culinary experience -Upgraded quartz countertops throughout -50” linear fireplace in the great room, creating a warm and inviting ambiance -Luxurious ensuite with dual sinks, standing shower with tiled walls.--Large bonus room on the second floor. Photos are representative. (id:58356)
78 Blackbird Bn
Fort Saskatchewan, Alberta
Welcome to this stunning custom built home by Valencia homes and is located in the heart of South Fort. This home offers over 1600 + sq ft of living space. The open concept main floor has a massive living room that is open to the kitchen and nook area. The second level features a total of 3 bedrooms , 2 full baths and a upper floor laundry. The unspoiled basement has a side separate entrance that is perfect for a future income suite. The home is located Close to all amenities. *** Home is under construction and the photos used are from the same style home recently built and will be complete by June of 2025 , colors may vary *** (id:58356)
80 Blackbird Bn
Fort Saskatchewan, Alberta
Welcome to this stunning custom built home by Valencia homes and is located in the heart of South Fort. This home offers over 1600 + sq ft of living space. The open concept main floor has a massive living room that is open to the kitchen and nook area. The second level features a total of 3 bedrooms , 2 full baths and a upper floor laundry. The unspoiled basement has a side separate entrance that is perfect for a future income suite. The home is located Close to all amenities. *** Home is under construction and the photos used are from the same style home recently built and will be complete by June of 2025 , colors may vary *** (id:58356)
3115 144 Av Nw
Edmonton, Alberta
Investor Alert or Perfect First Home! This spacious 3 bed, 2.5 bath townhome offers a functional layout with a partially finished basement featuring a rec room and half bath. Conveniently located next to the Anthony Henday for easy commuting. Clareview LRT Station is close by, and you're just minutes from Costco, Superstore, Walmart, and the Clareview Community Rec Centre. Situated near good schools and the river valley trail system, this location offers both convenience and lifestyle. A great opportunity with cashflow potential—don’t miss it! Please note the property is sold as is where is at time of possession. No representations or warranties (id:58356)
#1423 9363 Simpson Dr Nw
Edmonton, Alberta
HARD TO FIND A CONDO WITH 2 LARGE BEDROOMS AND A BIG DEN...BUT IT'S HERE! Located in the much desired community of South Terwillegar, this spacious 1,320 square foot TOP FLOOR condo is perfect for a growing family, investors, or anyone wanting a BIG condo that feels like a house! The condo features a bright, open plan with numerous south facing windows that flood the unit with natural light! Other highlights include a large kitchen with a raised eating bar, a generous walk-in pantry, room for a big table in the dining room, a LARGE living-room and in-suite washer/dryer. Both bedrooms are generous in size and the Primary Bedroom provides a full 4- piece ensuite. The condo includes 2 titled parking stalls and a HUGE south-facing balcony to enjoy our long summer days. In a great south-west location, you are in close proximity to very good schools, shopping, transit, and have easy accesss to both the Whitemud and Anthony Henday Freeways. HARD TO FIND A CONDO OF THIS SIZE BUT YOU HAVE IT HERE...WELCOME HOME! (id:58356)
12909 121 St Nw
Edmonton, Alberta
The Grant McConachie House a rare and historically iconic 105 oyear old Edmonton property was built in old Dutch styling. Wonderfully preserved- featuring rich Douglas fir woodwork, copper plated heating vents, French doors, beautiful bay windows, clawfoot bathtub, hardwood flooring throughout. Upgrades include NEW Furnace & HWT(2025), kitchen cabinetry, dishwasher, electrical, plumbing, weeping tile, low-E argon casement windows upstairs, exterior doors & locks, heating & vents, newer roof over veranda, shower added to main bath & plumbing upstairs, copper line, period correct steel & chrome faucets, beautiful gas fireplace (oak & tile) heated garage built 1998 (oversized trusses matched to scale with house). Situated on a large 580 square metre lot (50x125) the mature landscaping draws you to enjoy the covered front porch & the delightful spacious covered deck just off the kitchen. Fabulous lot for development down the road or enjoy this treasure for many years to come! (id:58356)
979 Hollingsworth Bn Nw Nw
Edmonton, Alberta
Stunning 2,700+ sq. ft. 4-bedroom WALKOUT in the highly sought-after community of Hodgson! This bright and spacious home features hardwood floors and two breathtaking open-to-above spaces with scenic views of the lush green space behind. The kitchen boasts stainless steel appliances, a full tile backsplash, and a generous pantry. Upstairs, you'll find a luxurious primary suite with a 5-piece ensuite, two additional bedrooms, and a versatile loft. Perfectly situated near shopping, schools, and amenities—this home is a must-see! (id:58356)
8996 24 Av Sw
Edmonton, Alberta
Step into your forever home in the vibrant Summerside community, where every day feels like a vacation. Built by Classic Landmark, this exquisite 2872 SF home with a fully finished basement offers the perfect blend of comfort and elegance. Hardwood flooring flows through the main and upper levels. Imagine waking up to the sun streaming through the Great Room, and then stepping outside to explore the park just beyond your backyard, or heading to the lake for a day of fishing, kayaking, paddleboarding, or enjoying a swim. In the winter, enjoy ice skating or a friendly game of hockey. The chef’s kitchen is perfect for family gatherings, while the formal dining room and home office offer added space for living and working. Upstairs, 3 spacious bedrooms and a vaulted bonus room create the perfect family retreat. The basement is designed for fun with a games room, gym, and home theater. With heated basement bathroom floor and an updated furnace, this home is ready for you to create lasting memories. (id:58356)
2082 Graydon Hill Cr Sw
Edmonton, Alberta
Welcome to your dream home in the sought-after community of Graydon Hill! This exquisite San Rufo 2-storey offers over 1600 sq ft of living space, featuring 3 bedrooms and 2.5 baths. Step inside to find stunning vinyl plank flooring, a spacious foyer, and chic modern finishes throughout. The kitchen boasts a large walkthrough pantry, stainless steel appliances, quartz countertops, white subway tile backsplash, and sleek gray cabinetry. Enjoy abundant natural light in your dining and living areas, with views of the expansive backyard—ideal for hosting. Upstairs, the master suite offers a luxurious 5-piece en-suite and walk-in closet. Two additional bedrooms, a full 4-piece bath, and a dedicated laundry room with shelving complete the upper level. Outside, a large back deck awaits in the generous yard, next to walking paths, trails, and close to shopping, schools, parks, transport, and Anthony Henday Freeway. Discover the perfect blend of style and convenience! (id:58356)
1730 Ellerslie Rd Sw
Edmonton, Alberta
For more information, please click on View Listing on Realtor Website. 27 acre Waterfront development property within finalized Alces NSP. Development is in progress on neighboring properties. Attached images display useable area based off NSP and NDR according to city of Edmonton NSP as well as survey of useable land. Purchaser/Developer will be responsible for providing subdivision approval and providing services/infrastructure to existing home on approx 3 Acre parcel. Full 30 acre parcel also an option. (id:58356)
#805 10388 105 St Nw
Edmonton, Alberta
For more information, please click on View Listing on Realtor Website. LUXURY and IMMACULATE 1-BD Condo near Ice District with incredible views of vibrant downtown skyline. Next to Rogers Arena and MacEwan U. Sleek modern design, open-concept living room offers flexible furnishing arrangements. Quartz and Granite countertops throughout. Kitchen equipped with glasstop stove, SS appliances including a compact dishwasher and full-size 36 refrigerator. Steps to MacEwan LRT, grocery stores, trendy Ice District restaurants & City Center shopping. Bedroom nestled in NE facing corner with incredible view of Rogers Arena. 3-Piece Bathroom with large soaker tub. In-suite washer/dryer. Includes secure and heated underground parking stall. Balcony equipped with BBQ gas line. In-suite washer/dryer. Building offers security features, party room w/ kitchen, water included and free visitor parking. (id:58356)
7821 170a Av Nw
Edmonton, Alberta
Welcome to this EXQUISITE CENTRAL AIR-CONDITIONED Single-family 2-storey home located in the gorgeous community of Schonsee. Boasting over 2500+ SQ.FT of LIVING SPACE that offers EXCEPTIONAL CRAFTSMANSHIP & MODERN LUXURY. The main floor offers a SPACIOUS front entry with HARDWOOD flooring and ceramic tile, a MULTI-PURPOSE DEN, a beautiful living room with GAS FIREPLACE, dining area next to OPEN CONCEPT kitchen with upgraded CABINETS, NEWER STAINLESS STEEL APPLIANCES (Year 2023), GRANITE COUNTERTOP, WALK THRU PANTRY! The MUD ROOM area has half bath and entrance to your DOUBLE ATTACHED INSULATED & HEATED GARAGE. The upper level features HUGE FAMILY ROOM, LAUNDRY room, 4-piece bath, 3 GREAT SIZE bedrooms including Primary Bedroom with HIS AND HERS CLOSETS and 5-piece DREAM ENSUITE. The FINISHED BASEMENT adds even more versatility, featuring 2 Amazing sized BEDROOMS, FULL BATH, REC ROOM with GAS FIREPLACE and a storage room. WATER SOFTENER included. Close to amenities, schools, shopping, Anthony Henday. (id:58356)
#1902 10238 103 St Nw
Edmonton, Alberta
Welcome to this immaculate 2-bedroom unit in the heart of Edmonton’s vibrant ICE District! Located on the 19th floor, this condo offers breathtaking views of Rogers Place, downtown, and stunning sunrises right from your private balcony. Floor-to-ceiling windows flood the space with natural light, highlighting the modern finishes including quartz countertops, stainless steel appliances, in-suite laundry, and air conditioning. Enjoy exclusive access to premium building amenities including a fitness center, hot tub, outdoor patio, and a social room. Titled underground parking stall with storage cage is included for your convenience. Located directly across from Loblaws City Market and surrounded by some of Edmonton’s best shops, dining, and entertainment—this location is unbeatable! (id:58356)
1108 150 Av Nw
Edmonton, Alberta
Step into the perfect fusion of modern living & luxury in this 7-bed, 5-bath home spanning 3500 sq ft. Designed for space & functionality, it suits both growing families & hosting guests. The main floor features vaulted ceilings that open to below in the living room w/ gas F/P & feature wall. The sleek & stylish kitchen is adorned w/ quartz counters, huge island & a walk-in butler's pantry equipped w/ a gas range oven. The primary bedroom, a sanctuary of comfort & style, complete w/ an ensuite that features dual sinks, a soaker tub, a separate shower, & a generously sized walk-in closet. The basement unveils a SECONDARY suite w/ 2 bedrooms, a full kitchen, a massive rec room, & an additional laundry room. Additional features are Black windows, exposed aggregate driveway and double attached garage. Located just off the Anthony Henday, it ensures quick access to major routes for effortless commutes. This meticulously designed home offers not just a living space but a lifestyle of luxury, space & modern ease (id:58356)
390 Clareview Station Dr Nw
Edmonton, Alberta
HIGH EXPOSURE 1.37 ACRES MIXED-USE LAND FOR SALE! Prime development opportunity in a thriving area! This 1.37-acre mixed-use zoned lot offers incredible potential for residential, commercial, or multi-use projects. With high visibility, strong traffic exposure, and excellent accessibility, this site is ideal for investors and developers looking to capitalize on a rapidly growing market (id:58356)
#1403 10238 103 St Nw
Edmonton, Alberta
Experience luxury living in the heart of Edmonton’s ICE District. This upgraded corner unit in Ultima Condos offers breathtaking views of Rogers Place and downtown from both the suite and balcony. Located just steps from top restaurants, shopping, Grant MacEwan, and the LRT, convenience is unmatched. The secure, high-end building features 24/7 security, fob-controlled elevators, and a concierge desk. Inside, this stylish 2-bed, 2-bath unit has been refreshed with new paint, upgraded carpet, and modernized closets. The living room is flooded with natural light through floor-to-ceiling windows, while the sleek kitchen boasts granite countertops, ample cabinetry, and stainless steel appliances. Additional perks include in-suite laundry, a titled underground parking stall, and access to premium 10th-floor amenities, including a gym, outdoor hot tub, patio, and social room. With low condo fees and a prime location, this home is perfect for professionals, students, and investors. (id:58356)
#311 1620 48 St Nw
Edmonton, Alberta
RENOVATED! 1 Bed 1 bath with QUARTZ countertops, new stainless steel appliances, a completely redone bathroom including a new tub and surround. Overlooking a quiet street, with mature trees you'll love the peace and sunlight from your large east facing patio. Other unit perks include a large storage room, vinyl windows and new ceiling height kitchen cabinets! Condo complex perks include LOW CONDO FEES, an Elevator, same floor laundry, one ENERGIZED Stall, and a security door. Located close to walking trails, a park, Pollard Meadows Elementary school, and a short drive to Millwoods Transit Centre! (id:58356)
10434 76 Av Nw
Edmonton, Alberta
This updated 2-bedroom, 1-bathroom condo offers the perfect blend of convenience and tranquility. Ideally located near Whyte Avenue and the River Valley, you’ll enjoy all the nearby amenities while still having a peaceful retreat to call home. With over 1000 sqft of living space and a private entrance, this home feels more like a townhouse than a condo. Step into a stunning kitchen featuring sleek white cabinetry, rich dark wood countertops, and ample storage. The open-concept design flows seamlessly into a spacious living area filled with natural light. Both bedrooms are generously sized, providing plenty of comfort and flexibility. An in-suite laundry room with extra storage adds to the convenience. Plus, this pet-friendly building welcomes your furry companions! Don’t miss out—experience this incredible home for yourself! (id:58356)
#45 1051 Graydon Hill Blvd Sw Sw
Edmonton, Alberta
Welcome to this lovely 3 bedroom townhome in the well sought after community of Graydon Hill, just off the Henday! In close proximity to the airport, beautiful golf courses & nature parks, this part of the city is perfect if you're looking for a balance of convenience and peace in a quiet family neighbourhood. Built in 2021 the property boasts a spacious double attached garage, stainless steel appliances, and a patio on both the front and back of the home. Walking into the main level you have a large entry area, the garage, and utility room. Moving up to the 2nd level you will find a bright & sunny living room, open kitchen, dining area, and 2 piece bath. On the 3rd level are 3 large bedrooms, a 4 piece bath, and a 3 piece en suite with a walk in shower, and the laundry is conveniently on the 3rd floor! This property is a great investment opportunity for anybody looking to have secure rental income in a strong & growing area, or a perfect starter home for a young couple or family. (id:58356)
380 Clareview Station Dr Nw
Edmonton, Alberta
HIGH EXPOSURE 3.24 ACRES MU-ZONED LAND FOR SALE!! Great development opportunity next to Clareview LRT Station, Recreation Centre, Library, and a new 2-acre park. With unmatched connectivity, 1400-1500 new apartments planned, and traffic exposure of over 50,000 vehicles/day, this prime site offers exceptional potential for diverse development projects. (id:58356)
2878 Koshal Cr Sw
Edmonton, Alberta
Welcome to this stunning custom-built home in Keswick, offering 1,734 sq ft plus a fully developed basement for over 2,242 sq ft of living space. Features include a separate side entrance, quartz countertops, stainless steel appliances, induction cooktop, steam oven, walk-through pantry with pot & pan drawers, and central vacuum. The main floor boasts 9 ft ceilings, a bright open layout with a gas fireplace, and a landscaped backyard. Upstairs you’ll find a spacious primary bedroom with 5-pc ensuite and walk-in closet, plus a second master with its own 3-pc ensuite, a bonus room, and a rec area. The oversized garage includes a floor drain and overhead storage. This elegant home blends comfort, class, and functionality—don’t miss out! (id:58356)
4343 Crabapple Cr Sw
Edmonton, Alberta
Welcome to this exceptional 4-bedroom, 3.5-bathroom two-story home, backing onto a serene pond and just steps from The Orchards Clubhouse, offering skating, tennis, basketball, and a spray park. Designed for comfort and style, the home features 9-ft ceilings, an open-to-above living room, and a gourmet kitchen with a granite island, stainless steel appliances, and two pantries. The fully finished walkout basement includes a kitchen, bedroom, full bath, and living area, providing additional living space. Upstairs, enjoy a spacious bonus room, a luxurious primary suite with a 5-piece ensuite, and a convenient upstairs laundry room. Completing this home is an oversized double attached garage, drywalled and insulated. Conveniently located near schools, shopping, and major roadways, this home is a perfect blend of elegance and functionality. (id:58356)
#1602 10136 104 St Nw
Edmonton, Alberta
Breathtaking view of Downtown Edmonton and Roger's Place. This spacious 2 bedroom and 2 bath home has many features that include: 9 foot ceilings, renovated 2 tone kitchen with quartz counters and equipped w/ Stainless Steel appliances, open bright floor plan with great flow, two large bedrooms, upgraded luxury vinyl plank (3 months old), walk-in closet, lots of storage, and a balcony with gas line. As for the location, you will find a grocery store, LRT, locally owned shops, cafes and restaurants just steps away. Arts, Museum, Theatre, the Winspear, all steps away. Plus the River Valley is within walking distance and minutes away. The LRT connects you in minutes to the U of A, and NAIT, walk to Grant MacEwan. Enjoy Edmonton's Downtown Farmer's Market Saturdays from May to Oct right out your front door. Located in the sought after 104 Street Warehouse District; one of Edmonton's best streets with a WALK SCORE of 98/100, recognized as one of Canada's top Streets. (id:58356)
11019,21,23 107 Av Nw
Edmonton, Alberta
Absolutely stunning opportunity to own this commercial and residential mix building, Completely Renovated from top to bottom ! over 4300sf of total space inc basement , updated plumbing & electrical systems ! new water-proof exterior stucco, new flooring, fully leased out , great tenant mix, EXCELLENT return on your investment, MAIN floor has a BRANDED restaurant franchise and a long term community CONVENIENCE store , UPPER floor has 2 residential suites: 1st one has 3 bedrooms, kitchen, full bath , 2nd suite has 2 bedrooms, kitchen and bath , basement has option for laundry, utility area, one hot water tank & furnace, 4 ton roof top unit, and lot of storage area . THIS property sits on a busy street with a lot of street exposure. do not approach owner/tenants directly. THERE IS a plenty of parking for the customers. (id:58356)
#2102 10388 105 St Nw
Edmonton, Alberta
The Sky is the limit! Breathtaking views from the Penthouse of your dreams. 2 exquisite BALCONIES overlook the iconic ROGERS PLACE & ICE DISTRICT, giving you a VIP view that few experience. Live life extraordinarily in the heart of the city with EVERYTHING just minutes away. You are steps away from Edmonton's best Restaurants, Entertainment, Shopping & Post Sec Schools! This highly sought after 1,600+ SQ FT home offers 3 BED+DEN, 2 BATH, also ft. 2 U/G PARKING STALLS. View this Absolutely immaculate Penthouse that has been professionally designed for entertaining. Enjoy intricate details like the upgraded SONOS Home Entertainment w/ iPad-controlled in-ceiling speakers! TWO living rooms surround the open & inviting kitchen all framed beautifully by the sky view with floor-to-ceiling windows throughout. Delight guests with the Built-in Wet Bar & Wine Fridge. Your Master Bedroom is a beautiful retreat w/ gorgeous ensuite ft. both Steam shower & Jetted Tub! Newly painted! A/C (id:58356)
16724 61 St Nw
Edmonton, Alberta
Custom-built Mcconachie treasure 5 bed, 4 full bath, 2546 sqft home designed for functionality! Step into a grand foyer w/ soaring double-height windows & an open-to-below design. Throughout, find beautiful millwork, including coffered ceilings, custom wall detailing, built-in cabinetry & panelled accents. The main floor boasts a dining room, two living areas—one w/ a NG fireplace—flowing into a chef’s kitchen w/ espresso cabinetry, glass inserts, granite countertops & large island. Patio doors open to a spacious deck & fenced yard. A main-floor bedroom w/ custom wall detailing & full 4-piece bath is perfect for guests or multi-generational living. Upstairs is a dream for large families, featuring versatile loft/bonus area & 4 spacious bedrooms all w/ walk-in closets. Primary suite impresses w/ dual walk-in closets & 5-piece ensuite w/ a soaker tub, dual sinks & a walk-in shower. Second bedroom w/ its own 4-piece ensuite offers added privacy & convenience. All this + separate basement side entrance! (id:58356)
10115 107 Av Nw Nw
Edmonton, Alberta
Excellent investment - two storey mixed commercial building located on high traffic road of 107 Avenue. Approximate 15,600 sqft on 2 levels - consisting of 5 retail spaces on main floor with own utility meters. 9 units on second floor (1-1 bedroom, 6-2 bedroom, 2-3 bedrooms) which were built in 2000. Many upgrades: new roof in 2014, upstairs boiler in 2010, upstairs hot water tank in 2015, parking surface in 2012, exterior face lift in 2012, signs in 2018, upstairs ceramic tiles in 2017. 23 Parking stalls, 2 parking stalls rented to next door dentist, 1 garage rented to a mechanic. (id:58356)
#303 10617 107 St Nw
Edmonton, Alberta
Perfect condo for Macewan Student, one block from the University! Reno completed in 2020 including stainless steel appliances in the kitchen, light fixtures, flooring and the bathroom was renovated with tile shower and sliding doors. Open concept allows plenty of natural light into the living room and kitchen with balcony access. Primary is large with ample closet space and 3 piece bathroom is modern with sliding glass doors. This unit is the perfect opportunity to live close to downtown! (id:58356)
Greenfield Link And Southridge Blvd
Fort Saskatchewan, Alberta
Exceptional Opportunity to own a prime piece of property in the very centre of the biggest growth node in Fort Saskatchewan. Situated beside established premium built homes and near the new outdoor rink, while across the street from largest multi-family complex being constructed in the City and sharing the intersection to the future home of a new school, this parcel is PRIME REAL ESTATE! Even better, as a half acre parcel, this has the advantage of a parking lot agreement with the adjoining property which is a forth coming church. Meaning you have access to ample parking, registered on title, and CAN MAXIMIZE YOUR BUILD to give you more earning potential. SERVICED lot with parking lot and approaches covered not at your expense. The potential for this half-acre lot includes constructing a building with an 8,000 sqft footprint, potential up to three stories for a total of 24,000 sqft. All new construction is subject to city zoning bylaws, setbacks, and approvals. (id:58356)
#416 2904 139 Av Nw
Edmonton, Alberta
Rare find! Top floor, AC, wood burning fireplace, and insuite laundry! A desirable adult 18+ building that is in a convenient location close to all amenities. This 2 bedroom 1.5 bathroom condo is filled with natural sunlight from the south windows. The sunken living room features stone facing wood fireplace. Kitchen has been renovated including solid wood cabinets, tile backsplash, and newer appliances. Spacious primary bedroom with walk through closet, balcony access, and a 2 piece bathroom. 2nd bedroom and renovated full bathroom. Lots of storage with an in suite storage/laundry room, balcony storage room, and a large assigned storage room across the hall from the suite. Sunny south facing balcony. The building has an exercise room and elevator. Easy access to public transportation, LRT, river valley, Henday freeway, restaurants, and shopping. An excellent community of owners in the building! (id:58356)
50240 Rge Rd 225
Rural Leduc County, Alberta
Welcome to this beautiful 4-bedroom, 3-bathroom hillside bungalow, built by Homexx in 2006, offering 1610.97 sq/ft of thoughtfully designed living space. Located on 4.94 acres in Leduc County, this home features an open concept layout with vaulted ceilings, oak cabinets, and matching trim throughout the home. Enjoy the peaceful ambiance with your very own fish pond and the convenience of a 3500-gallon cistern. New quartz countertops in kitchen and bathroom. The fully finished walkout basement boasts a huge family room, ideal for relaxation or entertaining. This property also includes both a double attached garage and a double detached garage for all your storage needs. Just 18 minutes from the Anthony Henday, you’ll enjoy the perfect blend of privacy and accessibility. This stunning property could be yours! (id:58356)
10707 103 St Nw Nw
Edmonton, Alberta
Newer Building in central McDougal. Two commercial units on the main floor . 8 one bedroom plus den on second and third floors. The building is fully rented. Total 10 units with separate titles. (id:58356)
#426 812 Welsh Dr Sw
Edmonton, Alberta
One of south Edmonton's most desirable spots! VILLAGE AT WALKER LAKES! Beautiful upgraded corner unit on the top floor! Two bedrooms, two full bathrooms with underground HEATED parking. Features air conditioning , 9' Ceilings , Fully upgraded chef's kitchen with upgraded appliances, soft close cabinets and quartz countertops. Beautiful wide plank LVL flooring throughout. Large living room which is perfect for entertaining and exits to a top floor balcony. Large bedrooms with the master bath having its own walk-in closet and luxurious en-suite. Added bonus of this unit is in-suite laundry that makes doing laundry a breeze and a storage unit on the same floor for convenience. Endless amenities and easy access to Anthony henday and Ellerslie. Also included in the condo fees are all utilities. This is not one you wanna miss! (id:58356)
5508 120 Av Nw
Edmonton, Alberta
Large LEGAL SUITED Bungalow in Newton on a CORNER LOT (49ftx123 ft) siding a TREE LINED street! 1323 sq/ft, SEPERATE entrances, 2 furnaces, 1 H20 tank, 1 set of meters. LONG TERM tenants up and down over 10 years. Each suite has its own laundry facilities. Month to month tenancies currently, upper suite pays $1725 and will be leaving April 30 2025, lower suite pays $1375 down and is leaving May 30 2025. Utilities are included in the rent. Utilities combined are about $550 a month including power, water, and heat. 3 bedroom suite up, and 2 plus a den down. Basement suite was done in 2014. Fantastic revenue opportunity! The place shows great. (id:58356)
1524 Haswell Cl Nw
Edmonton, Alberta
Gorgeous & exceptional two storey home with walkout basement backs onto open park/green space. With over 4000sq.ft., 6 bedrooms, 5 bathrooms, beautifully finished & upgraded for move in ready. Main floor features a massive chef's delight kitchen w/ extended cabinetry & island, quartz counter top, 17 ceilings great room w/ built-in shelvings and nice view. Upstairs primary bedroom is huge with 5 pcs spa like ensuite bath, huge closet & fireplace. 2 large bedrooms w/ jack & jill ensuite bath and 4th bedroom w/2pcs ensuite bath. Finished walkout basement features huge rec/games room, bedroom, full bath & a kitchen perfect for extended family. Other features include hardwood & tiled flooring throughtout, A/C, central Vacuum, crown mouldings, curve staircase, main fl. bedroom w/bath, large insulated triple garage, Views from most windows, huge 7800 ft.ft lot in a quiet cul-de-sac with easy access to major shoppings, schools, rec centre & all major roadways. Beautiful family living year round. (id:58356)
#202 10441 124 St Nw
Edmonton, Alberta
Second-floor walk-up office space on 124th Street, just north of Stony Plain Road. The space includes three offices and a kitchenette. Located minutes from the Glenora, Oliver, and Westmount neighborhoods and 10 minutes from Downtown. 124th Street sees 13,330 vehicles per day (2023 City of Edmonton). (id:58356)
#c 11113 83 Av
Fort Saskatchewan, Alberta
Nestled in Fort Saskatchewan's Light Industrial Park, This condo offers unmatched convenience with proximity to key transportation hubs, including major highways, rail lines, and heavy industrial access. Its strategic location ensures easy access to clients, suppliers, and employees, making it ideal for manufacturing, distribution, storage, and more. Both lease and purchase options, providing businesses with the flexibility to choose the arrangement that best fits their needs. The concrete aprons on this entire condo complex have been upgraded to allow tractor trailer parking. The condo offers ample parking and has a large 24x100 rear secured storage lot. There is also a large enclosed bay in the condo that has so much potential for whatever future endeavors you have in mind. The condo has a nice show room and mezzanine that could be used as such or easily could be used as office space. There is a 3pc bathroom on the main floor as well as plenty of storage. The unit is air conditioned and move in ready! (id:58356)
1532 11 Av Nw
Edmonton, Alberta
Welcome to this gorgeous, brand new 2-storey home in the highly sought-after Aster neighbourhood! Featuring a modern colour scheme and stunning design, this home is a true masterpiece. The open-concept main floor boasts huge high ceilings with floor-to-ceiling windows, flooding the space with natural light. The kitchen is a chef's dream, featuring a beautiful island, corner pantry, and plenty of counter space, perfect for cooking and entertaining. The main floor also includes a versatile bedroom or office space, ideal for work or relaxation. Upstairs, you'll find a spacious bonus room, a master bedroom as well as two additional large bedrooms, providing ample space for the whole family. The luxurious master ensuite features a double vanity, offering a perfect retreat. Located just minutes from Anthony Henday Drive, this home offers easy access to shopping, schools, dining, and more. With modern finishes throughout and plenty of space, this brand new home is ready for you to move in and enjoy! (id:58356)
#184 305 Calahoo Rd
Spruce Grove, Alberta
Brand new one bedroom modular in Mobile City Estates. Bright modern home with laminate flooring throughout. A few items to be completed include the utility hookups and the skirting which should be completed within the week. Great central location close to all amenities and 10 year New Home warranty provided by the builder. (id:58356)
#244 13441 127 St Nw
Edmonton, Alberta
Sunny south exposure from this 2 bedroom 1040 sq.ft. condo in SHEPHERD'S PLACE, a very desirable one of a kind 55+ complex with a cafeteria, beauty salon, wellness centre, games/social room, chapel, private courtyard & a bus at your doorstep. This condo offers an open concept with good size rooms, neutral colors & vinyl plank flooring. Included is the stove, hood fan, fridge, dishwasher, washer, dryer, window coverings & the furniture in the primary bedroom. The condo fees include cable, heat, water, building insurance & the amenities. Great atmosphere in the building with a friendly welcoming community with numerous activities such as exercise classes, yoga, walking clubs, bridge, shuffleboard, knitting, crafts, movie nights, church services & more. Enjoy a comfortable & active lifestyle in a vibrant & friendly community. (id:58356)




