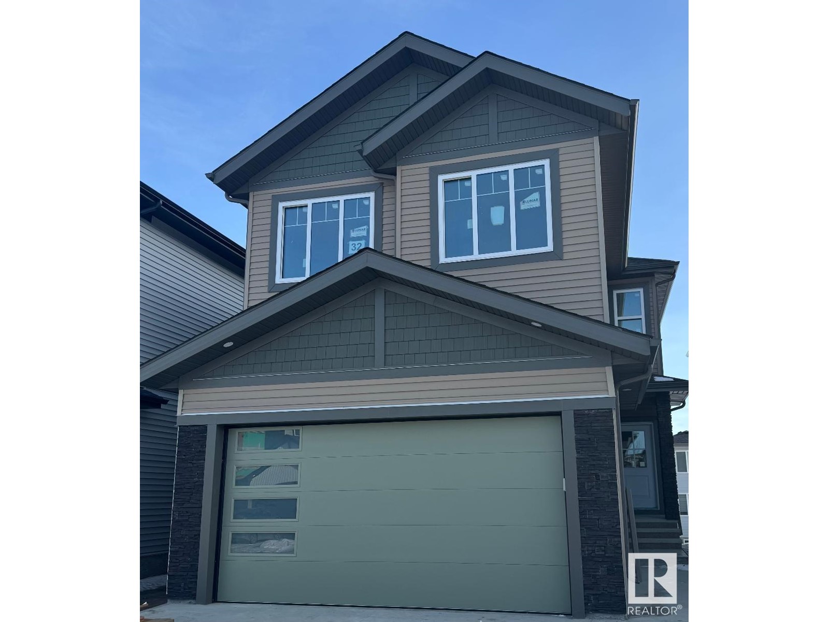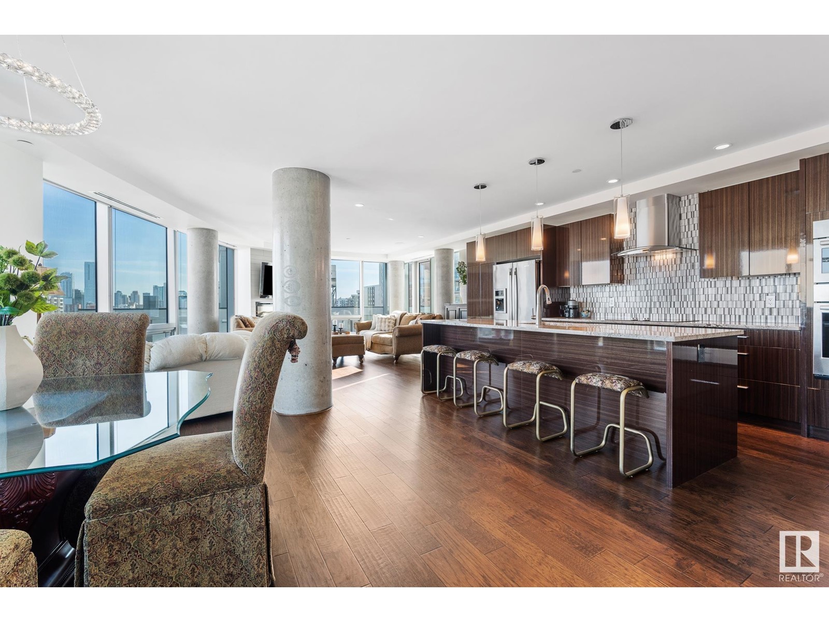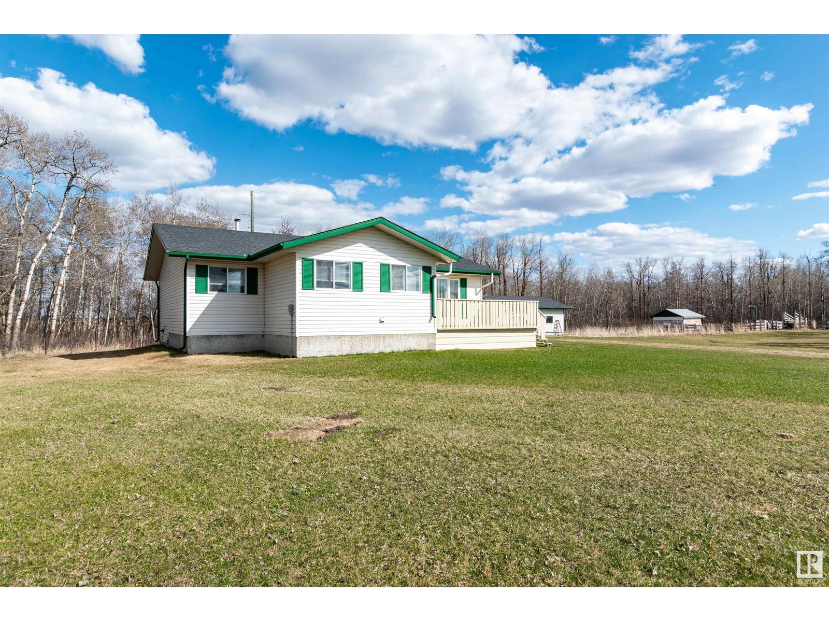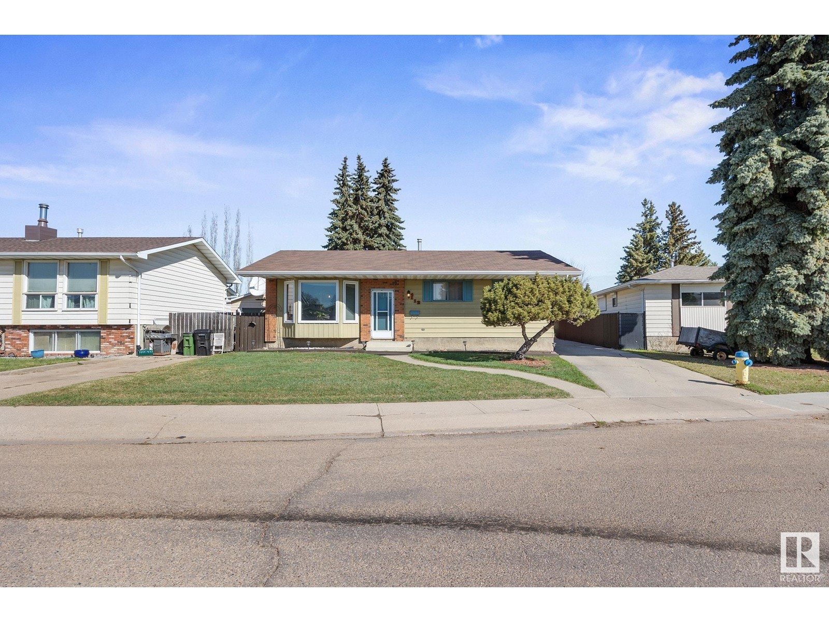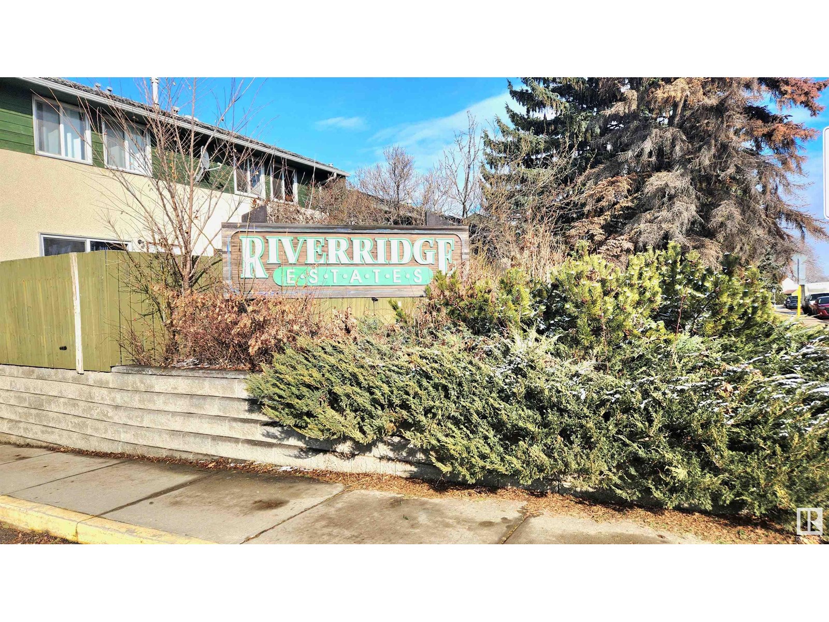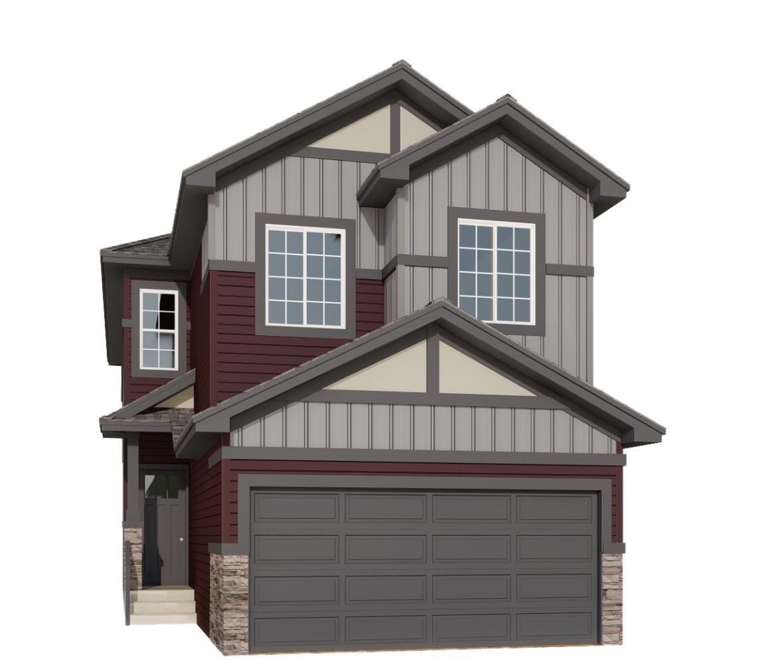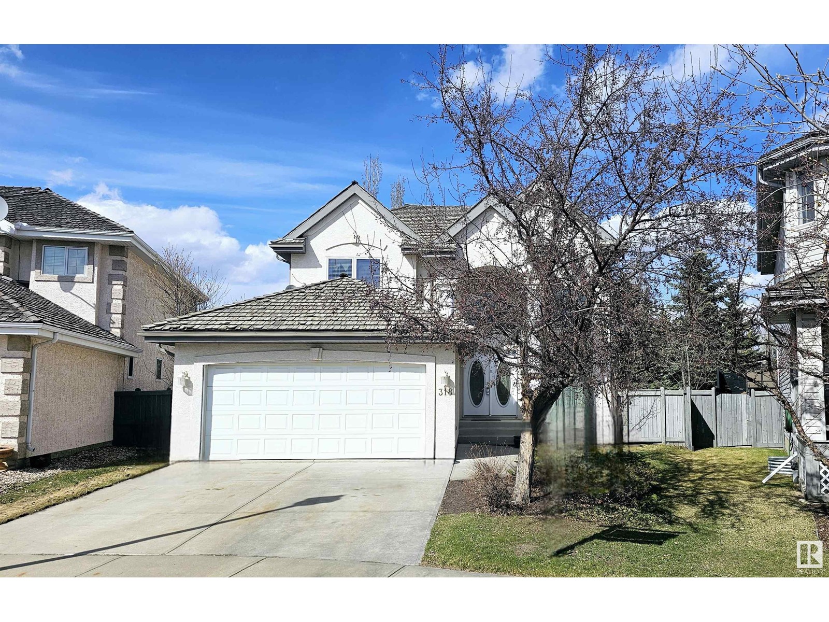37 Meadowgrove Lane
Spruce Grove, Alberta
This beautiful open to above, upgraded home features 4 bedrooms, 3 baths , a bonus room and a Study table. The main floor boasts luxury vinyl plank flooring, a versatile bedroom/den,a Full Washroom, a spacious family room and cozy fireplace. The modern kitchen is designed for both cooking and entertaining, complete with high-end cabinetry, quartz countertops, a large island, stainless steel appliances, and a pantry. A bright dining area with ample natural light is perfect for gatherings, while a convenient full bath completes this level. PROPERTY IS UNDER CONSTRUCTION AND PHOTOS ARE FROM SIMILAR HOME.COLOURS MAY VARY. Upstairs, the primary suite offers a 5-piece ensuite and a spacious walk-in closet. Two additional bedrooms,a full bath,study table, a bonus room, and a laundry room provide plenty of space for the whole family. The unfinished basement comes with a separate entrance, offering endless possibilities for customization. Additional Features:Deck,Wireless Bluetooth Speakers,Gas Hookup for BBQ. (id:58356)
17706 73a St Nw
Edmonton, Alberta
Situated in a quiet cul-de-sac, this Coventry-built Nysa model is better than new! Designed with an open-concept layout and soaring ceilings, the main floor features a chef’s kitchen with a walk-through pantry, a cozy gas fireplace, a mudroom, and a glass barn door leading to the office. Upstairs, enjoy the convenience of second-floor laundry, a family room open to below, plus three bedrooms, including a primary suite with a 5-piece ensuite and walk-in closet. The finished basement adds a spacious living area, a bedroom, and a 3-piece bath, complete with soundproofing. The pie-shaped lot is fully landscaped and includes a composite deck, plus vinyl fencing. The double attached garage boasts 10’ ceilings, storage racks, hot/cold taps, and wiring for an EV or hot tub. Additional upgrades include A/C, custom shelving in all closets, luxury vinyl hardwood, cork tile bathrooms, and a full camera system. Conveniently located near walking paths, public transportation, and with easy access to Anthony Henday! (id:58356)
#1201 11969 Jasper Av Nw
Edmonton, Alberta
Welcome to The Pearl Tower, where luxury living meets breathtaking views in the heart of Edmonton’s River Valley & Downtown. This immaculate open concept is on the 12th-floor condo with 2 bedrooms & 2 bathrooms with U/G parking & storage cage. The kitchen & dining room boast DOWNTOWN VIEWS. The bright, spacious living room has beautiful views and steps out to your SE BALCONY WITH BREATHTAKING RIVER VALLEY VIEWS. Upgrades include engineered hardwood, granite counters, A/C, blinds, extra kitchen cabinetry, a Master ensuite with a steam shower, B/I closet organizers, and a balcony with city views. 2nd bedroom also has built-in closet organizers. First-class 24 hour CONCIERGE and amenities include the U/G visitor parking, car wash, fitness facility, and social room with an outdoor patio. The Pearl is one of the TALLEST condo towers with floor-to-ceiling glass walls. River Valley walking paths and Safeway outside your door. Walk to, Victoria Golf Course, restaurants, Rogers Place and MacEwan University. (id:58356)
17051 98 St Nw
Edmonton, Alberta
QUIET, PRIVATE backyard. 970 sq ft (+ 894 sq ft) bungalow has 1864 sq ft of living on 2 levels. Peaceful backyard provided by berm behind - no homes look into your yard. No need for school bus: it's a short walk to Baturyn Elem (K-6) & St. Charles Elem (K-6) w/playground, skating rink, & community league. 300m to Namao Ctr via walking paths behind home. Kitchen reno (2022) incl new cabinets, flooring, appliances, sink & more. New roof on house and garage in 2018! 3+1 bdrms, 2 family rms (bsmt) 4 & 3 pc baths, laundry, storage under stairs. Main flr bath new in 2013. New furnace in 2021 ($5,000). 4 windows replaced in 2011 ($4,000), 3 windows in 2022 ($4,500). PARKING GALORE! Heated insulated 24x24 dbl det garage w/220 volt. Extra long driveway for RV/boat/etc. Plenty of space in fenced backyard for kids/pets. The floor plan was opened up by front door by removing the front entry closet, creating open concept. 2024 Taxes $2970.74. Possession flexible. Large 5,000 sq ft lot. (id:58356)
#a 49539 Rge Road 221
Rural Leduc County, Alberta
Welcome to this beautiful 80-acre property! AMAZING VALUE! Located just 20 minutes east of Beaumont and 30 minutes south of Sherwood Park. This fully fenced parcel is bordered with mature trees and offers excellent access via Township Road 495 and Range Road 221.The property features a meticulously maintained 1,376 sq. ft. farmhouse with 2 bedrooms and a 4-piece bathroom—move-in ready and full of charm. Additional improvements include a 20' x 30' metal-clad garage with power, multiple corrals, two dugouts, and extensive fencing—ideal for starting a hobby farm or expanding an existing operation. A rare opportunity to own prime land in a sought-after location! Amazing value and ready for immediate possession! Visit REALTOR® website for more information. (id:58356)
4112 136 Av Nw
Edmonton, Alberta
Welcome Home in Sifton Park! This Three Bedroom Bungalow on a Pie shaped Lot is sure to impress! Situated on a quiet street, tucked away in a corner as the road bends. As you walk through the front door, you are met be a sunny living room complete with laminate flooring. Spacious kitchen with tile flooring. Perfect as is, or if you had ambitions of removing a wall and adding an island. You'll appreciate the newer shingles on the home, large deck out back with a Primary Bedroom sliding patio door, ensuite, large backyard and an oversized double detached garage. Three Beds, One Bath. The basement is completely unfinished, ready for your personal touches. This one is close to all the amenities you have come to expect plus easy access to schools, transit and shopping! Priced to sell quickly!!! (id:58356)
5029 Kinney Link Li Sw
Edmonton, Alberta
Better than Brand new. Nestled in the highly sought after community of Keswick & over 2300 sq ft of living space. Home comes fully loaded with a finished basement with a large living area, wet bar, one bedroom and a full wash (ensuite). The main level offers a five-star rating central kitchen with upgraded appliances, a powder room towards the back and spacious & leveled dining & living room. The top level has 3 spacious bedrooms & 2 full baths. Upgrades include; newer AC, curtains and upgraded blinds. Solar Panels & Tankless Hot Water to keep the electricity bills in check, Gas Stove, Gas line to the deck and the garage, extended garage with 220 Volt power, and concrete sidewalk to the side entrance. Ecobee Smart Thermostat, Ring Security, Kasa Lighting, Phone controlled door lock & the list goes on. This fully fenced home is better than new and is just waiting for you to add your personal touches. If move-in ready is on your list, then this is the perfect home for you. Carefully priced – don’t delay! (id:58356)
3012 12 Av Nw
Edmonton, Alberta
Stunning detached home in the highly desirable community of Laurel, Edmonton! This spacious home offers an open-to-above living area, a dining area with an indent ceiling, and a cozy family room with an electric fireplace. The beautiful modern kitchen features stainless steel appliances, a center island, and a pantry for extra storage. The main floor includes a bedroom and a full bathroom. Upstairs, you'll find a bonus room, a primary suite with an indent ceiling, ensuite, and walk-in closet, plus two additional bedrooms with a shared bathroom. Convenient second-floor laundry. The separate entrance basement offers a in law suite with two bedrooms, a bathroom, a full kitchen, and a living area—ideal for extended family. Located in Laurel, Edmonton, this home is close to top-rated schools, shopping, parks, recreation centers, and transit, making life truly convenient! (id:58356)
702 Abbottsfield Rd Nw
Edmonton, Alberta
NICELY UPDATED & Affordable Townhome featuring LOW CONDO Fees of $200/Month with a Covered Parking Stall! Here in Riverridge Townhomes this 3 Bedroom presents a Great Floor Plan with a spacious living room, roomy dining area, large primary bedroom & tons of ground floor storage! Nicely updated with dark vinyl flooring, a modern colour scheme & an updated kitchen featuring stainless steel appliances with the bonus of an extended kitchen with Added Counter-Top Space & Extra kitchen cabinets! The bathrooms have also been updated & feature choice modern decor as well! The coming Spring & Summer days ahead will be Best enjoyed in the units rear Fenced yard requiring your future touches! This unit presents an Excellent Value that would be Perfect for the first Home Buyers & Investors seeking Good Sized Square Footage & Storage! Located in N.E Edmonton close to Schools, Transit & Tons of Shopping! Quick Possession Available (id:58356)
#332 2305 35a Av Nw
Edmonton, Alberta
This bright and inviting condo offers a spacious open-concept layout in a fantastic location! The functional kitchen features a breakfast bar, dining area, and ample cabinetry, seamlessly flowing into the comfortable living space. The large bedroom boasts a south-facing window, filling the room with natural light. Step outside to your sunny balcony, perfect for morning coffee or evening relaxation. Additional features include in-suite laundry, a 4-piece bath, and ample storage. Enjoy the convenience of covered, energized parking and a prime location just minutes from parks, schools, shopping, dining, The Meadows Rec Centre, and all amenities. A perfect opportunity for first-time buyers, downsizers, or investors—don’t miss out! (id:58356)
2736 65 St Sw
Edmonton, Alberta
Discover The Paxton by San Rufo Homes — a masterpiece of modern design that seamlessly blends style, functionality, & comfort. This stunning 4-bedroom, 3-bathroom home offers an ideal layout for families & professionals alike, featuring a convenient side entrance & a versatile main-floor 4th bedroom that can serve as a guest bedroom, office, or playroom. The heart of the home is a breathtaking great room with an open-to-above design & a cozy fireplace, perfect for both entertaining & quiet evenings. The spacious kitchen, anchored by a large island, is a chef’s dream & a central hub for gatherings. Upstairs, a bonus room provides a flexible space for relaxation or recreation, while the practical upstairs laundry simplifies everyday living. Retreat to the spa-like ensuite with dual sinks, a luxurious drop-in tub, & a separate shower for a touch of indulgence. The Paxton elevates every moment, offering a home where style meets purpose & comfort is always in abundance. Photos representative. (id:58356)
318 Darlington Cr Nw
Edmonton, Alberta
Well sought after neighborhood of Properties of Donsdale. Nearly 3700sf of total living space on 3 levels within an 8600sf pie lot. 3 living areas, 4 bedrooms+den & loft. 17' vaulted foyer & curved staircase welcomes you through a naturally lit, traditional floorplan. West facing great room is perfect for a seated greeting area, open to formal dining which seats 10 for family gatherings. Maple kitchen offers plenty of storage & counter space. Spacious nook for casual dining provides direct access to deck & yard. 2nd living area w/cozy gas fireplace. Home office/studio for the professional. Powder room & laundry complete this level. Upper loft flex area is open to below. Oversized primary bedroom w/walk-in closet & 4pc open ensuite will accommodate any furniture arrangement. 2 add'l bedrooms & 4pc bath for a growing family. Lower level rec space is perfect for games or family movie nights. 4th bedrm, 3pc bathrm & storage for extended guest stays. Immediate possession available. (*virtually staged photos) (id:58356)
