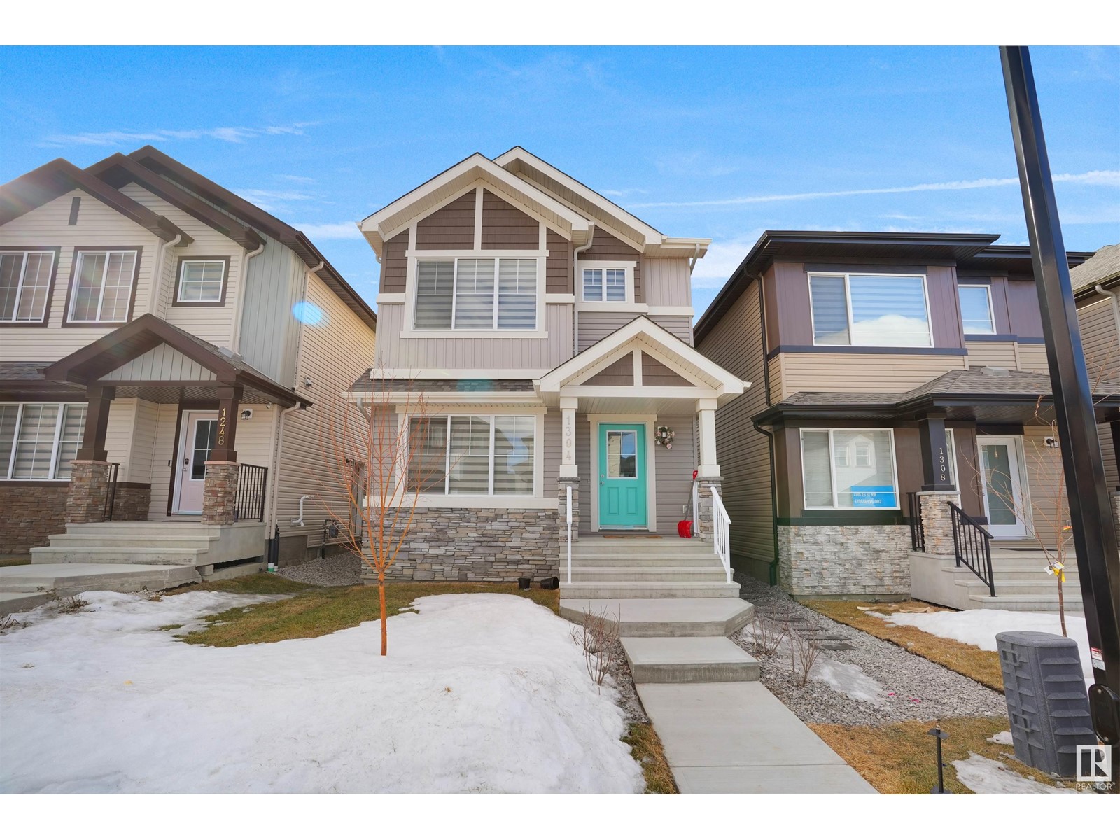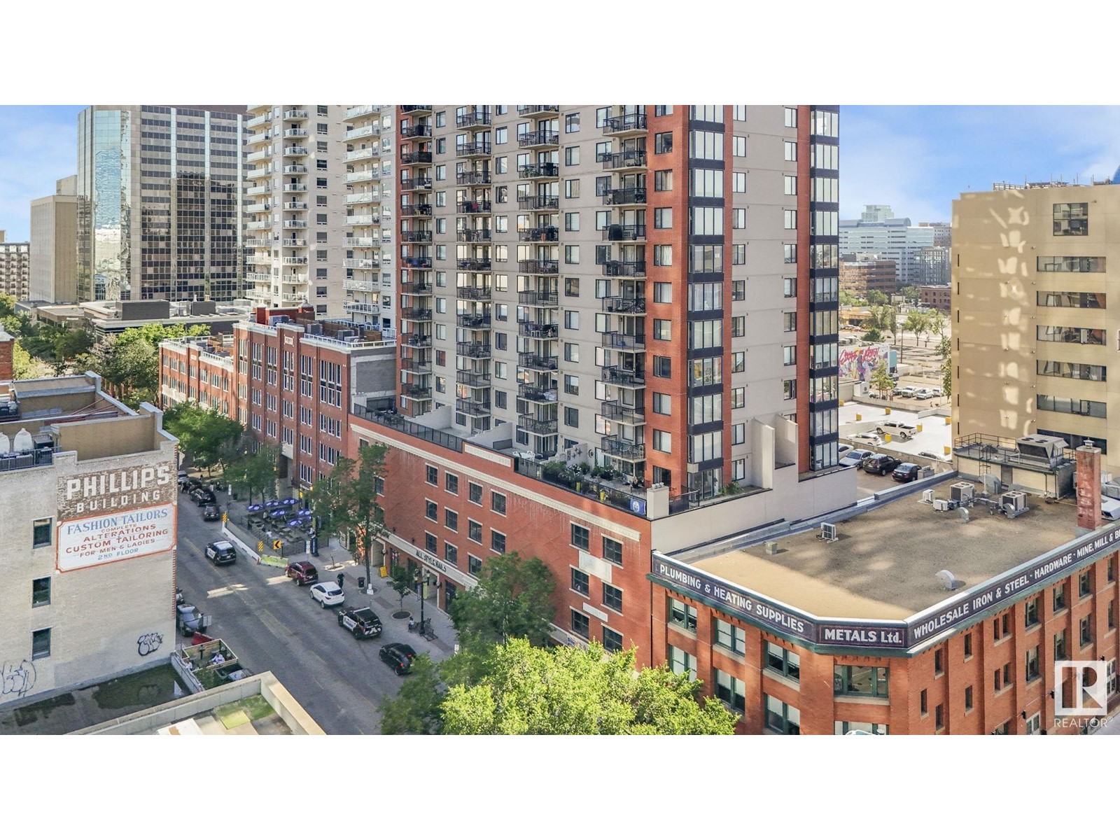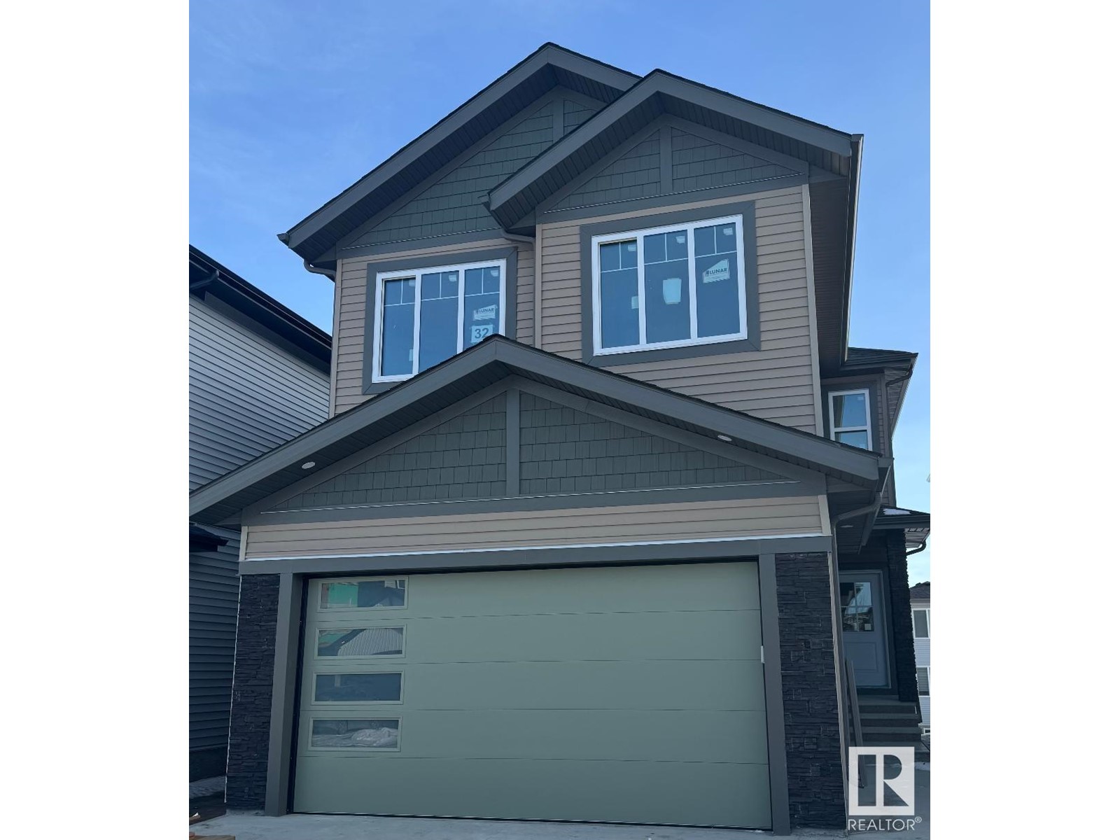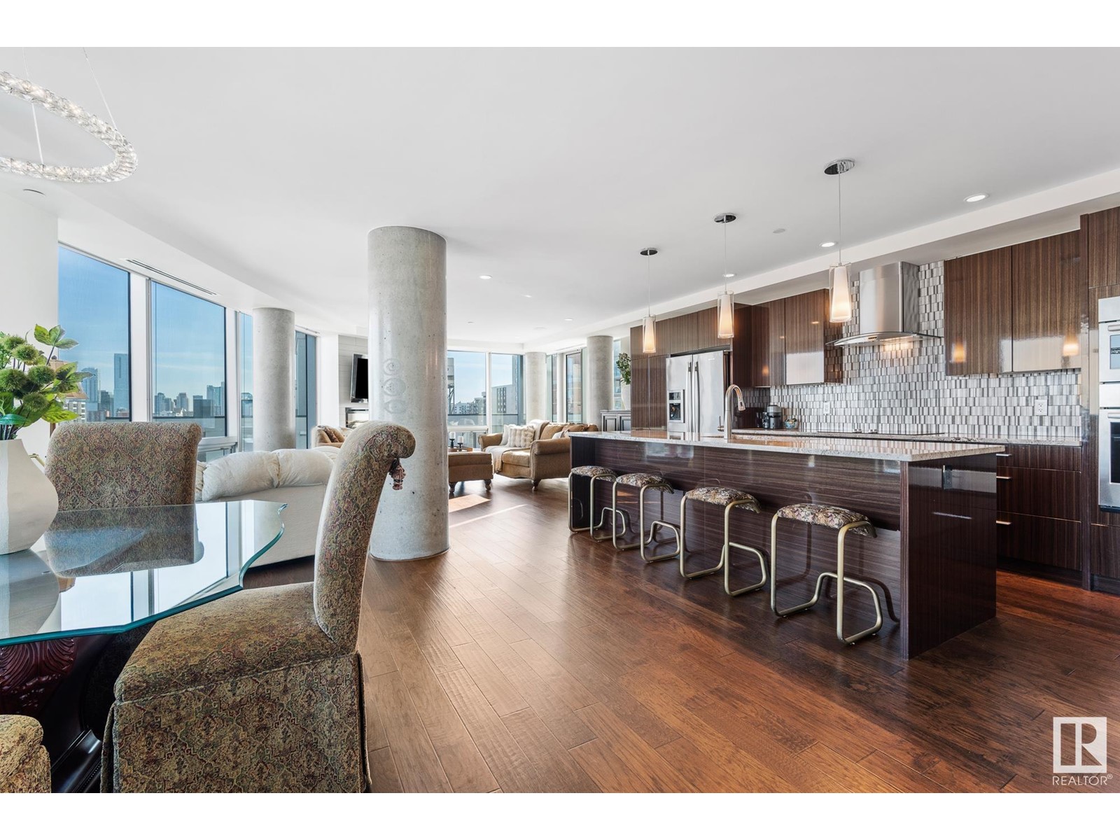1304 16 St Nw
Edmonton, Alberta
Welcome to this stunning home in Aster! Featuring 4 SPACIOUS BEDROOMS & A DEN—3 upstairs and 1 + Den in the FULLY FINISHED BASEMENT—this home offers ample space for growing families. The open-concept living and dining area with 9-foot ceilings creates an airy and inviting atmosphere. A half bath is conveniently located on the main floor. The L-shaped kitchen boasts QUARTZ COUNTERTOPS, an island, and a pantry, making it perfect for cooking and entertaining. The versatile LOFT/BONUS AREA adds flexibility to the space. Upstairs, the primary bedroom includes a 4-PIECE ENSUITE, along with two additional bedrooms, a full bath, and a dedicated laundry room. The BASEMENT FEATURES 1 BEDROOM + A DEN, A SECOND KITCHEN and a full bathroom, adding 580 sq. ft. of living space—ideal for guests or your in-laws! With a parking pad and room to build a garage, this home has it all. Close to schools, shopping and more! (id:58356)
Rr271 Twp 494
Rural Leduc County, Alberta
80 acres with Great investment or Development potential. This high-quality farmland is 1 mile from Calmar. The land is rented out for crops which brings annual income plus there is a lease road also bringing revenue. Keep it as it is reaping the revenue, keep it for future growth or build on it. This property has untold possibities. GST may apply. (id:58356)
110 Woodside Cr
Spruce Grove, Alberta
Centrally located on a quiet, no through traffic, crescent of Woodside, this home has A LOT OF CHARACTURE to offer! Great curb appeal with beautiful perennials & front stone patio to have your morning coffee on. As soon as you walk in, you will notice how bright the home is with west facing back yard that draws your eye! Vaulted ceilings on the main floor, formal living room & formal dining room, bright white kitchen with gorgeous handmade stained glass, spacious family room with cozy gas fireplace, 4th bedroom/office, 2 pc bath & laundry complete the main floor. Upstairs you will find 2 spacious bedrooms, 4 pc main bath & primary suite with walk in closet & 3 pc ensuite. Basement is unfinished with plenty of room to create what your family needs! This home has been meticulously maintained with Air Conditioning, hardwood throughout, fenced back yard with patio & gazebo, and lots of beautiful perennials and fruit trees. Don't forget the double attached garage! Walking distance to a number of schools! (id:58356)
#18 16231 19 Av Sw
Edmonton, Alberta
MIDDLE UNIT! FULLY LANDSCAPED! Welcome to Essential Glenridding, where luxury living meets modern convenience! This stunning new 1bed/1bath condo features new designer finishes that will take your breath away. The CEDAR offers an open-concept floor plan with a full bath, laundry room and 1 bedroom. The private patio is the perfect addition for hosting summer BBQs or relaxing after a long day. The kitchen features 36 upgraded cabinets, waterline to fridge, quartz countertops and overlooks the living room. It's the perfect space to whip up your favourite meals or entertain friends and family. This home also comes with a generous $3,000 appliance allowance and one assigned parking stall. Don't miss out! CONSTRUCTION TO START MID MAY. Photos may differ from actual property *No windows on kitchen wall*. Appliances NOT included. (id:58356)
3331 25 Av Nw
Edmonton, Alberta
Welcome to your dream home in Silver Berry! Newly Painted charming 4-BEDROOMS, 3.5-BATH residence offers 2,978 sqft of comfort & includes a double garage, fully fenced yard, large deck, gazebo, and a FINISHED BASEMENT. As you enter, you’re greeted by a bright entryway leading to an open-concept main floor. The spacious living room features a fireplace and flows into the modern kitchen, complete with a handy island, cozy nook, stainless steel appliances, walk-in pantry, and ample space for cooking and gatherings. Upstairs, there are 3 spacious bedrooms, a large BONUS ROOM and an additional 4-PCS bathroom. The generously sized master suite is a true retreat, boasting a luxurious spa-like en-suite offering a soaker tub, a separate shower. The FINISHED BASEMENT enhances the home’s value with its 2nd KITCHEN, LAUNDARY & SEPERATE ENTERANCE. With NEW light fixtures, AC and water tank, you’ll enjoy comfort year-round. Just minutes away from parks, schools, shopping and highway access is truly a must-see! (id:58356)
6642 Knox Pl Sw
Edmonton, Alberta
CUSTOM BUILT 3100 SQFT 2 STOREY FEATURING 4 BEDS UP, MAIN FLOOR DEN, TRIPLE ATTACHED GARAGE AND A FULLY FINISHED BASEMENT! This upgraded Kanvi built home is in perfect condition and comes loaded with extras including permanent LED xmas lights, low maintenance front landscaping (turf), powered blinds, 2 furnaces, built in appliances, speakers and so much more. This functional floor plan has oversized windows, open to above living, large pantry and mud room and a super cool den with glass walls. The kitchen features built in appliances, quartz counters and a custom eat in kitchen for all those quick meals. Second floor has a large bonus room, laundry and 4 beds all featuring walk in closets! The primary bed has a spa like en suite with heated floors and a massive walk in closet. The finished basement is trendy and is currently finished as a gym but could be a family retreat with a massive rec room or anything else the heart desires. Fully fenced and landscaped with central AC! Steps to schools and parks! (id:58356)
#1002 10180 104 St Nw
Edmonton, Alberta
Comfort. Convenience. Style. Live in the Heart of Downtown and walk out your front door to enjoy some of Edmonton's finest dining. Every Saturday morning enjoy the freshest foods and entertainment of the 4th St. Farmer's Market. All of this and a great view of West Edmonton from this beautiful 2 BR CORNER unit in The Century. Spacious open design and hardwood floors greet you when you enter. A spacious master bedroom with a walkthrough closet and 4pce bath. Amenities include an excercis room. Everything you need is within walking distance such as Grant Mcewan University and Ice distric, public trasportation and the LRT. (5 photos were virtually staged) (id:58356)
4904 31 Av Nw
Edmonton, Alberta
This Beautifully well-maintained BUNGALOW sits on a prime CORNER lot! w/easy access to Playground, Public Transportation, Schools and Commercial Plaza. Whether you’re an investor, a Builder or a homeowner is looking to bring your vision to life, this home is the perfect opportunity. The Main floor consists of living room, 3 bedrooms , full bath with step-in shower & half bath ensuite. The kitchen was updated with granite counter tops, plenty of cupboard space, all STAINLESS STEEL kitchen appliances & nook/dining area. Tons of Natural light. In Addition, The Fully finished basement adds a family room with fireplace, SECOND Kitchen, SEPARATE Laundry, 4th Bedroom , plus DEN & Another 3pc bath. The back door leads to a maintenance free deck perfect for entertaining guests and large backyard providing lots of room for all your activities - plus, there are delicious 2 Apple trees! And Additional features include The Oversized Double Car Garage. (id:58356)
37 Meadowgrove Lane
Spruce Grove, Alberta
This beautiful open to above, upgraded home features 4 bedrooms, 3 baths , a bonus room and a Study table. The main floor boasts luxury vinyl plank flooring, a versatile bedroom/den,a Full Washroom, a spacious family room and cozy fireplace. The modern kitchen is designed for both cooking and entertaining, complete with high-end cabinetry, quartz countertops, a large island, stainless steel appliances, and a pantry. A bright dining area with ample natural light is perfect for gatherings, while a convenient full bath completes this level. PROPERTY IS UNDER CONSTRUCTION AND PHOTOS ARE FROM SIMILAR HOME.COLOURS MAY VARY. Upstairs, the primary suite offers a 5-piece ensuite and a spacious walk-in closet. Two additional bedrooms,a full bath,study table, a bonus room, and a laundry room provide plenty of space for the whole family. The unfinished basement comes with a separate entrance, offering endless possibilities for customization. Additional Features:Deck,Wireless Bluetooth Speakers,Gas Hookup for BBQ. (id:58356)
17706 73a St Nw
Edmonton, Alberta
Situated in a quiet cul-de-sac, this Coventry-built Nysa model is better than new! Designed with an open-concept layout and soaring ceilings, the main floor features a chef’s kitchen with a walk-through pantry, a cozy gas fireplace, a mudroom, and a glass barn door leading to the office. Upstairs, enjoy the convenience of second-floor laundry, a family room open to below, plus three bedrooms, including a primary suite with a 5-piece ensuite and walk-in closet. The finished basement adds a spacious living area, a bedroom, and a 3-piece bath, complete with soundproofing. The pie-shaped lot is fully landscaped and includes a composite deck, plus vinyl fencing. The double attached garage boasts 10’ ceilings, storage racks, hot/cold taps, and wiring for an EV or hot tub. Additional upgrades include A/C, custom shelving in all closets, luxury vinyl hardwood, cork tile bathrooms, and a full camera system. Conveniently located near walking paths, public transportation, and with easy access to Anthony Henday! (id:58356)
#1201 11969 Jasper Av Nw
Edmonton, Alberta
Welcome to The Pearl Tower, where luxury living meets breathtaking views in the heart of Edmonton’s River Valley & Downtown. This immaculate open concept is on the 12th-floor condo with 2 bedrooms & 2 bathrooms with U/G parking & storage cage. The kitchen & dining room boast DOWNTOWN VIEWS. The bright, spacious living room has beautiful views and steps out to your SE BALCONY WITH BREATHTAKING RIVER VALLEY VIEWS. Upgrades include engineered hardwood, granite counters, A/C, blinds, extra kitchen cabinetry, a Master ensuite with a steam shower, B/I closet organizers, and a balcony with city views. 2nd bedroom also has built-in closet organizers. First-class 24 hour CONCIERGE and amenities include the U/G visitor parking, car wash, fitness facility, and social room with an outdoor patio. The Pearl is one of the TALLEST condo towers with floor-to-ceiling glass walls. River Valley walking paths and Safeway outside your door. Walk to, Victoria Golf Course, restaurants, Rogers Place and MacEwan University. (id:58356)
17051 98 St Nw
Edmonton, Alberta
QUIET, PRIVATE backyard. 970 sq ft (+ 894 sq ft) bungalow has 1864 sq ft of living on 2 levels. Peaceful backyard provided by berm behind - no homes look into your yard. No need for school bus: it's a short walk to Baturyn Elem (K-6) & St. Charles Elem (K-6) w/playground, skating rink, & community league. 300m to Namao Ctr via walking paths behind home. Kitchen reno (2022) incl new cabinets, flooring, appliances, sink & more. New roof on house and garage in 2018! 3+1 bdrms, 2 family rms (bsmt) 4 & 3 pc baths, laundry, storage under stairs. Main flr bath new in 2013. New furnace in 2021 ($5,000). 4 windows replaced in 2011 ($4,000), 3 windows in 2022 ($4,500). PARKING GALORE! Heated insulated 24x24 dbl det garage w/220 volt. Extra long driveway for RV/boat/etc. Plenty of space in fenced backyard for kids/pets. The floor plan was opened up by front door by removing the front entry closet, creating open concept. 2024 Taxes $2970.74. Possession flexible. Large 5,000 sq ft lot. (id:58356)












