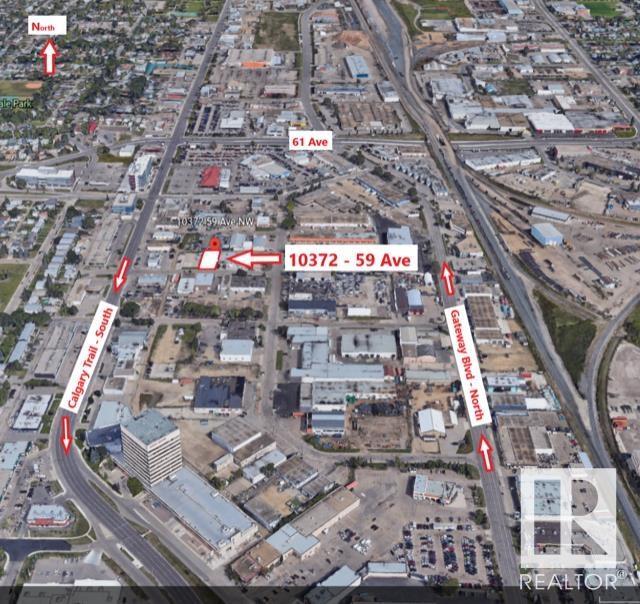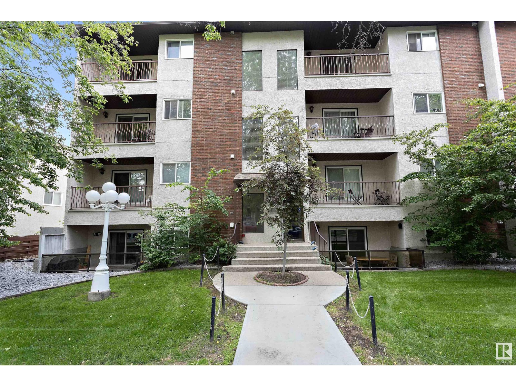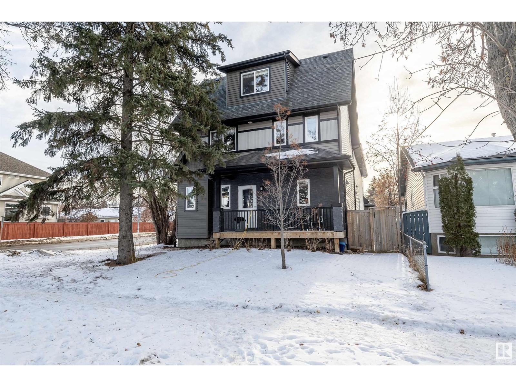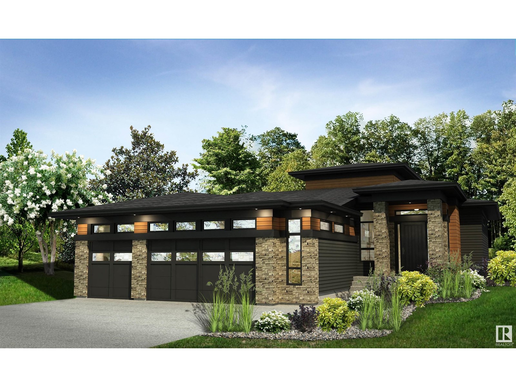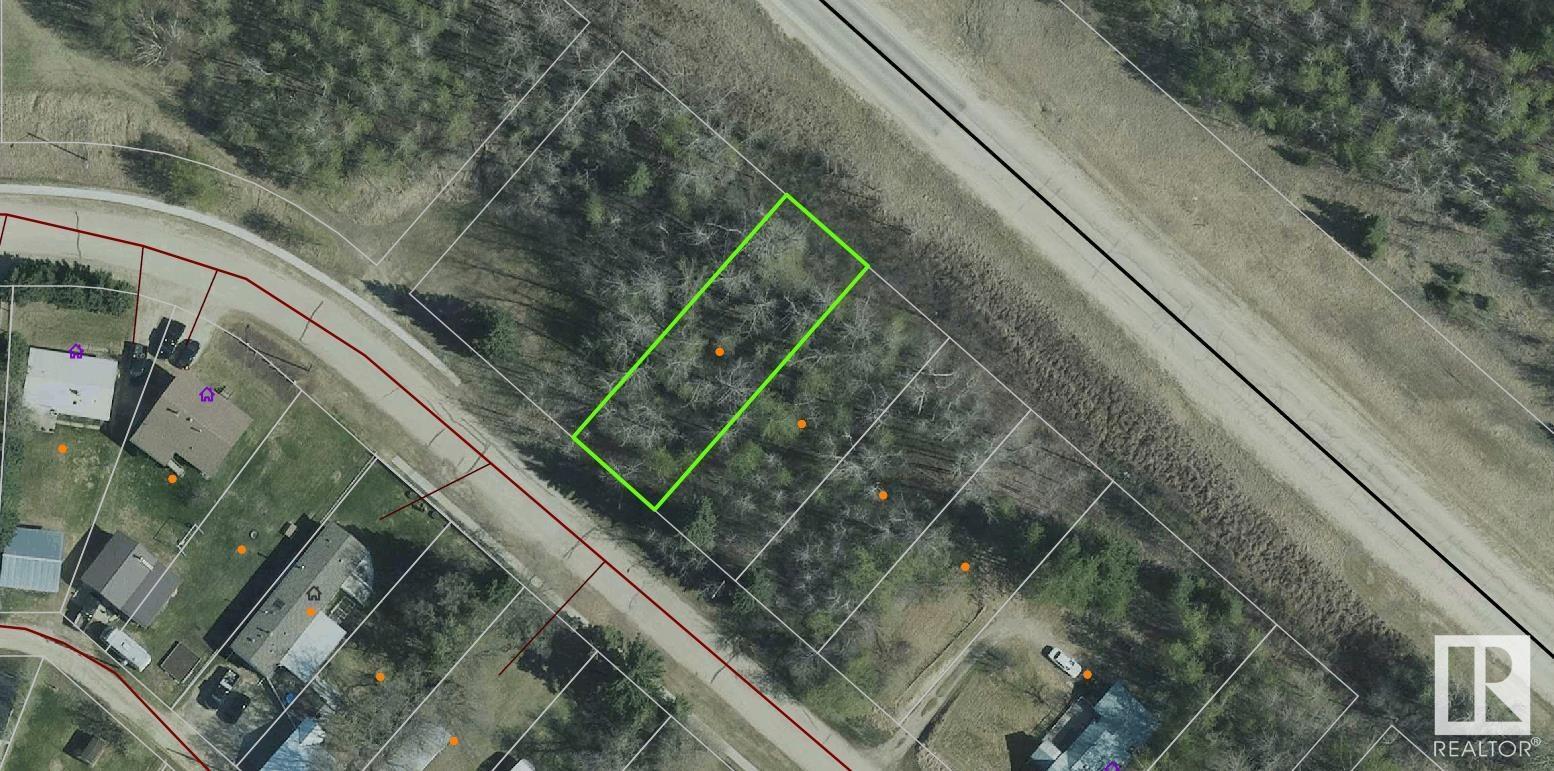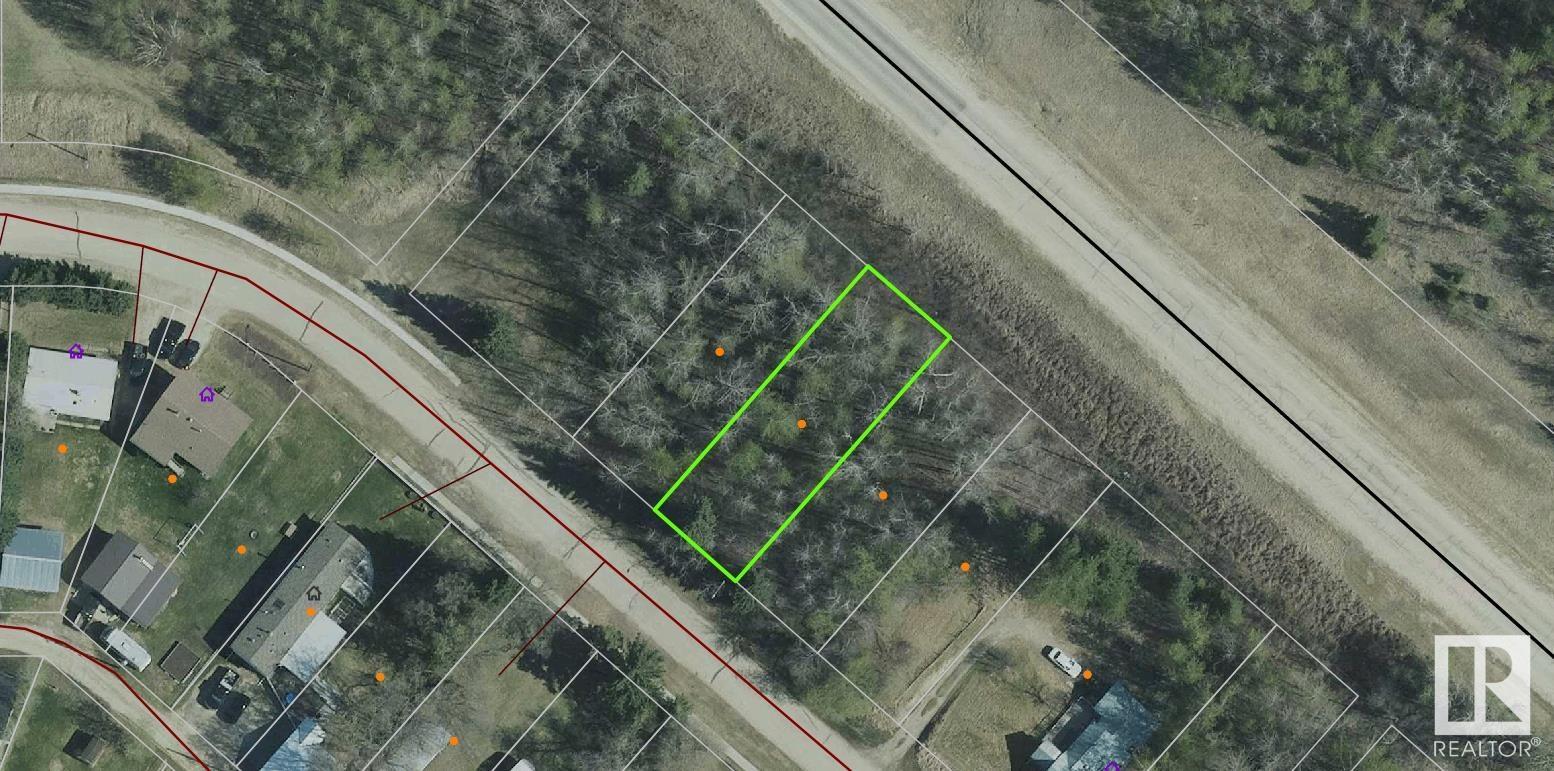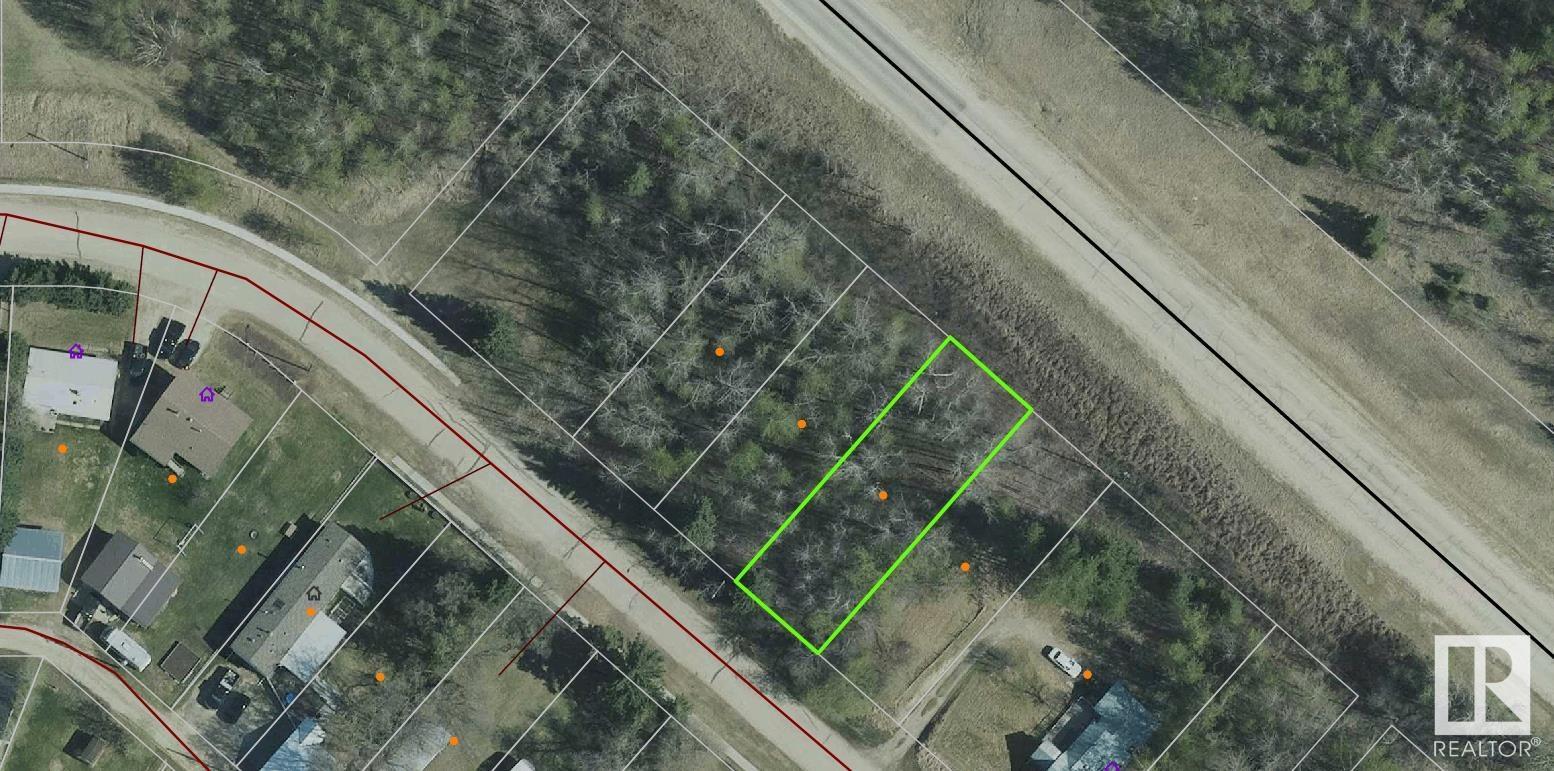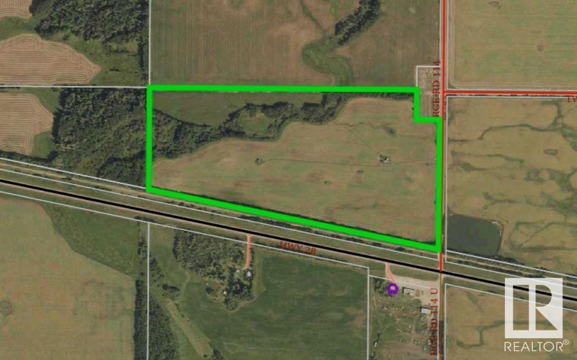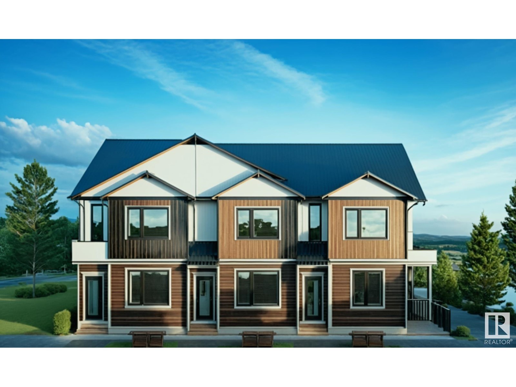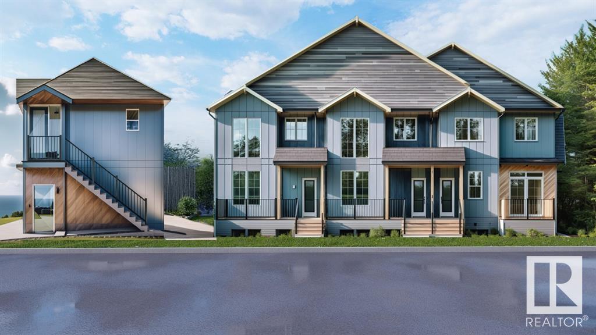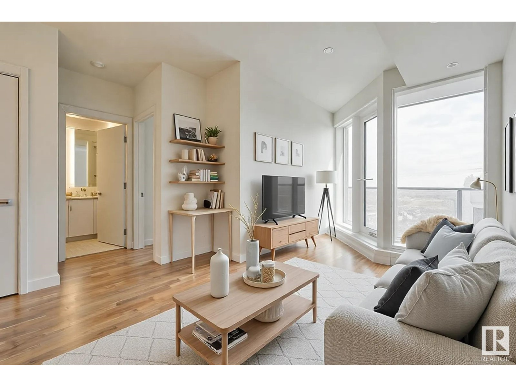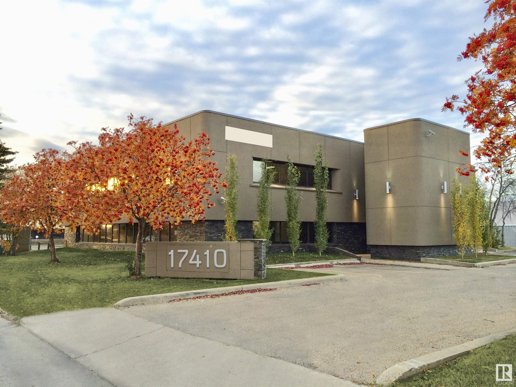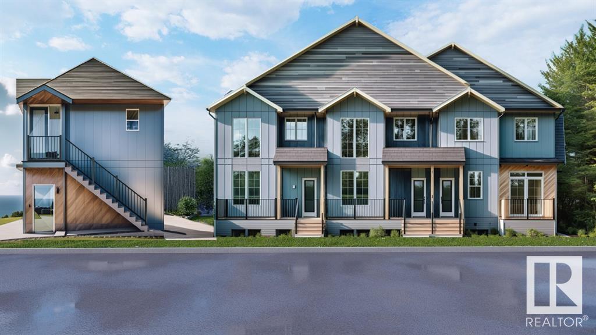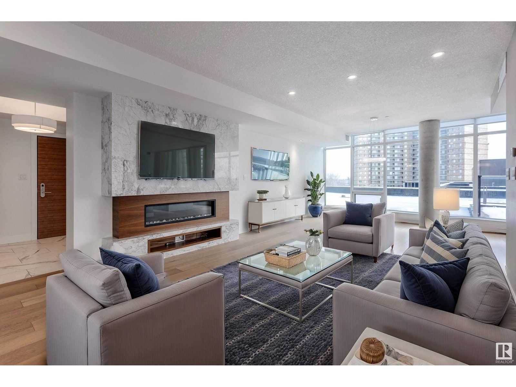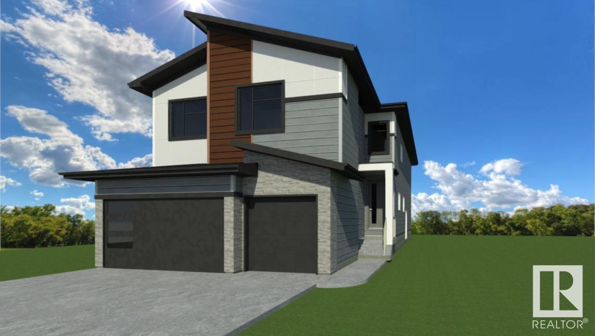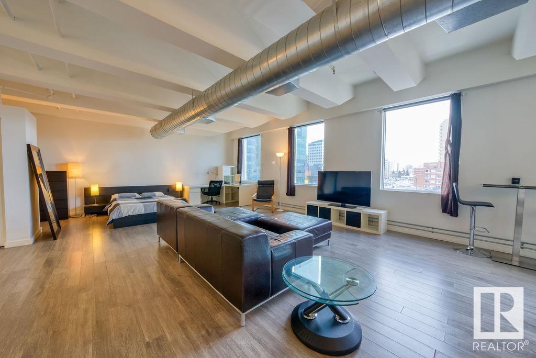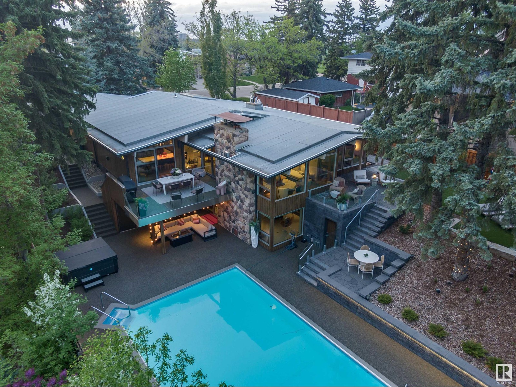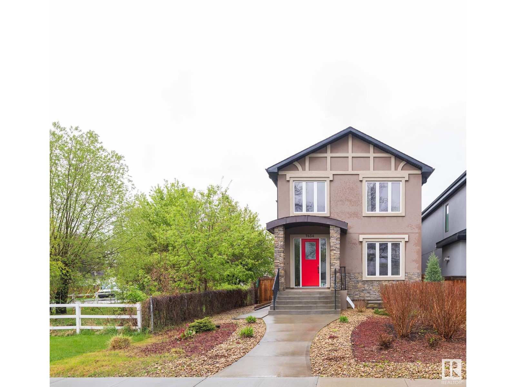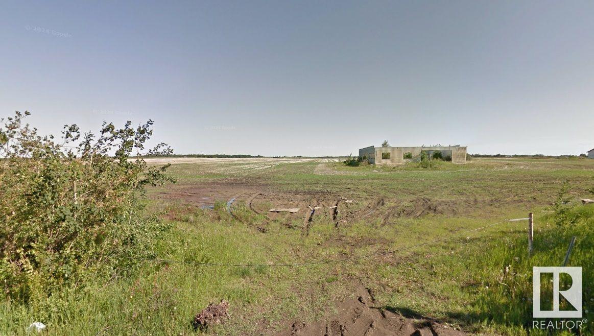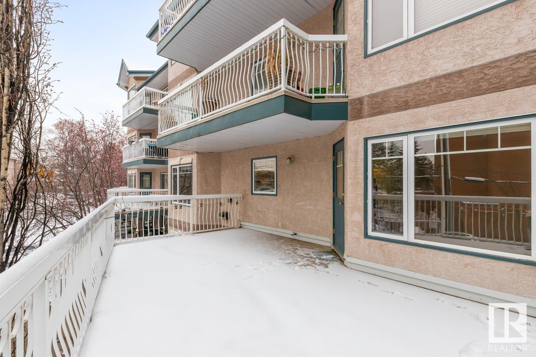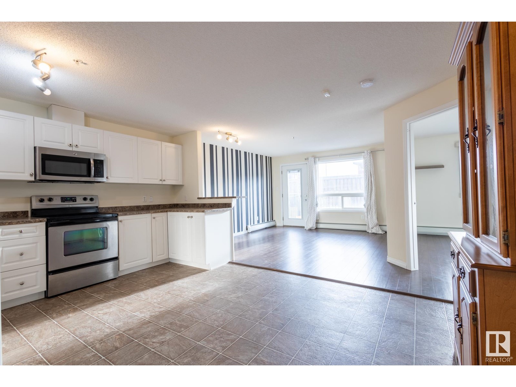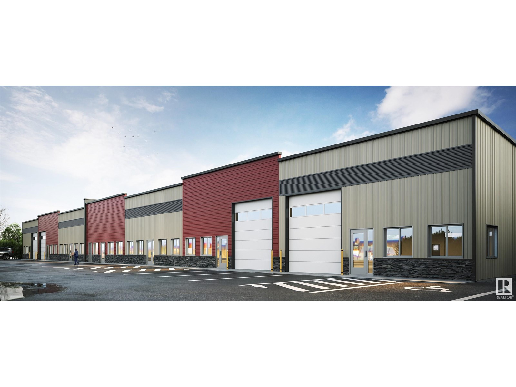0 Na Nw
Edmonton, Alberta
For Sale: Alberta Barber Academy – Established Barber School in Edmonton, AB Are you looking for a turn-key business in the booming barbering industry? Alberta Barber Academy, a well-established and fully operational barber school in Edmonton, is now available for sale! This is a fantastic opportunity for investors, entrepreneurs, or barbershop owners looking to expand into education. With a strong reputation, a loyal student base, and a fully equipped training facility, this business is set up for success. Key Highlights: - Established and reputable barber academy - Prime location in Edmonton, AB - Fully furnished with top-tier barbering equipment - Comprehensive curriculum and experienced instructors - Consistent student enrollment and high demand for training This is a rare opportunity to own a thriving educational institution in a high-demand industry. Serious inquiries only! Please do not approach the Business. (id:58356)
10372 59 Av Nw
Edmonton, Alberta
Great Location as it's located right between Calgary Trail and Gateway Blvd. This Vacant Lot is Zoned Heavy Industrial. The dimensions are 66 ft x 132 ft or 8800 Sq. ft. OR .202 of an Acre to custom Build your structure. The lot has frontage to 59th Avenue and there's a back lane access as well, and Gateway Blvd. is 200 feet away, and just Minutes to the Whitemud FWY. All utilities accessible - municipal. Seller may be willing to do a smaller - short term V.T.B. - Vendor Take Back mortgage. (id:58356)
#101 10520 80 Av Nw
Edmonton, Alberta
Amazing opportunity for ownership or investment. A can't beat location just off Whyte Ave and all that offers, this spacious 2 bedroom, 2 bathroom unit has it all in a nice open concept and affordable package. Unit also offers in-suite laundry and storage which offers a level of convenience not many similar units do. Transit, shops, entertainment, parks, the U of A and our world renowned river valley are steps away and everything that makes this a must to consider. (id:58356)
5331 Chappelle Rd Sw
Edmonton, Alberta
MULTIFAMILY ALERT........ 2.91 Acre of Fully Serviced Land for 61 Townhomes. Medium Scale Residential Zone. Very well planed site with ample parking and small park located in middle. Open roadways between two Lanes of townhomes. Located in mature Community of Chappelle. Located close to 41 Ave SW. Fully serviced land is ready to start 61 townhomes. All units with Double Attached garage. Unit sizes starting from 1475 Sq ft to 1700 Sq ft. North side of this property is facing Chappelle Road and South side is backing onto Storm water pond. One 6-Plex is completed Framed, One 5-Plex is 90% Complete and One foundation poured for a 3-Plex. All the Plans and drawings and are ready to start construction anytime. Walking distance from all Amenities and 10 mins driving to Airport. DON'T MISS...... (id:58356)
#902 10143 Clifton Pl Nw
Edmonton, Alberta
Perfectly set between elegant Old Glenora and High Street, The Clifton promises the very best our city has to offer.Imagined by Autograph and designed by McKinley, The Clifton provides 12 floors of expansive estates, rich interiors, and spectacular panoramic views.A symbol of exceptional design and extraordinary living through its craft, timeless architecture and landmark location.The statuesque modern silhouette is home to a small community of estates featuring unobstructed views of the River Valley. With a purposely designed street-facing façade, discreet entrance, and private concierge service, The Clifton offers seclusion and intimacy second to none. Estate comprises of nearly 3500sqft of the finest craftsmanship. This three bedroom residence commands 2/3 of the 9th floor and offers unobstructed views through its floor to ceiling windows. Owners are presented with the opportunity to put their custom stamp on their residence by selecting their interior finishings. Welcome Home. Photos virtually staged. (id:58356)
#202 10143 Clifton Pl Nw
Edmonton, Alberta
Perfectly set between elegant Old Glenora and High Street, The Clifton promises the very best our city has to offer.Imagined by Autograph and designed by McKinley, The Clifton provides 12 floors of expansive estates, rich interiors, and spectacular panoramic views. A symbol of exceptional design and extraordinary living through its craft, timeless architecture and landmark location. The statuesque modern silhouette is home to a small community of estates featuring unobstructed views of the River Valley. With a purposely designed street-facing façade, discreet entrance, and private concierge service, The Clifton offers seclusion and intimacy second to none. Estate E comprises of nearly 2700sqft of the finest craftsmanship.This three bedroom residence commands half of the 2nd floor and offers unobstructed views through its floor to ceiling windows.Owners are presented with the opportunity to put their custom stamp on their residence by selecting their interior finishings.Welcome Home.Photos virtually staged (id:58356)
61 Ashbury Cr
Spruce Grove, Alberta
UPGRADED NEW HOME LOCATED IN THE COMMUNITY OF JESPERDALE ! This home boasts over 2234 sq/ft with 4 bedrooms, 2.5 full baths, bonus room & 9ft ceilings on all three levels. Main floor offers luxury vinyl plank flooring, half bath, Bedroom / den perfect for small office or hobby room, family room with fireplace, kitchen with modern cabinetry, quartz countertops, island, stainless steel appliances and walk-through pantry is made for cooking family meals & entertaining. Spacious dinning area with ample sunlight is perfect for get togethers. Walk up stairs to master bedroom with 5 piece ensuite/spacious walk in closet, 2 bedrooms with walk in closests, full bath, laundry, study nook, & bonus room. Unfinished basement with separate entrance & roughed in bathroom is waiting for creative ideas. Your dream home awaits. Includes, WIRELESS SPEAKERS/ TRIPLE PANE WINDOWS/ DECK/ GAS FOR BBQ Spruce Grove is dynamic city with, many amenities, public transit to Edmonton, & more than 40 km of trails. (id:58356)
#2 7210 96 St Nw
Edmonton, Alberta
CHIC 1380 sq 2 bedroom 3 bathroom 2 storey townhouse located in the upscale neighbourhood of Ritchie. This beautiful open concept layout features a modern style 2 tone kitchen with granite counter tops and stainless steel appliances, stunning laminate flooring that flows throughout the main level, large eat in dining room, good sized living room and a 2 piece main floor powder room. Upstairs features 2 big bedrooms, 2 full 4 piece bathrooms and a loft. The large master includes a 4 piece en-suite and a walk in closet. This home is located in the heart of Ritchie close to public transportation and many more great amenities. This home is a must see. (id:58356)
#4603 10360 102 St Nw
Edmonton, Alberta
The opportunity you have been waiting for…the FINAL CUSTOM SHELL at the Legends Private Residences – 1 of 5 floorplan variations do exist, or we can work with you to create your vision! Pricing reflects an unfinished South-West corner suite, which includes 2 side-by-side stalls. There’s More - ICE District’s central location encourages a walk-indoors experience with pedway access to Rogers Place, the financial core, groceries, public transit + so much more. Residents enjoy a variety of JW Marriott’s shared facilities, including an indoor pool, steam room and ARCHETYPE Fitness Facility. Additional services include 24/7 concierge/security presence, private resident’s lounge, outdoor dog-run and numerous dining choices at your doorstep! (id:58356)
#3rd Floor 10508 107 Av Nw
Edmonton, Alberta
Presenting this leasing oppurtunity in Central Mcdougall in a high exposure location off 107 Ave and 105 St. This 4300 plus square foot space is well designed offering 6 offices, boardrooms, open workspaces and bathrooms. Currently under renovations and demising option available to provide versatility to multiple tenant or business needs. All utilities included in Gross rent. Third floor unit and Located along the LRT route. Off street parking and 6 designated parking stalls available in rear of building. (id:58356)
#2nd Floor 10508 107 Av Nw
Edmonton, Alberta
This beautiful office space resides in Central Mcdougall in a high exposure location off 107 Ave and 105 St. This space is perfectly designed and fine-tuned with work and play elements, colourful finishes, corporate boardroom and reading nooks. Features include: Located along the LRT route, Second floor unit, Move in ready with updated flooring and paint, front reception, various offices(9) and boardrooms, open workspace with kitchenette and bathrooms. All utilities included in Gross rent. Off street parking and 6 designated parking stalls available in rear of building. (id:58356)
#807 10055 118 St Nw
Edmonton, Alberta
You will love the floor to ceiling windows in this very bright 2 bedroom 2 bathroom home in the SERENITY. High quality finishes throughout with granite countertops & engineered hardwood flooring. Open concept living & dining area make this a great home to entertain or to relax. The well-designed kitchen has lots of counter space, double SS sink, upgraded microwave hood fan,new dishwasher, tile backsplash & newer stainless steel appliances. The primary suite has a 3 piece ensuite with a walk-in shower. The second bedroom is next to the 4 piece bathroom. INSUITE LAUNDRY & A/C (newer Heat Pump). Deck has a gas BBQ outlet. Heated titled Underground Parking #151. The condo fees include all utilities, building maintenance, exterior insurance & professional management. A very well maintained building. Shows very well! Superb location on Jasper Avenue with the bus at your door, restaurants, the Promenade & quick access to the Brewery District, Ice District, U of A, & the walking/biking trails. Move Right In! (id:58356)
52 Eldridge Pt
St. Albert, Alberta
Welcome to this stunning custom-built bungalow located in Erin Ridge North. Designed and built by Veneto Custom Homes, this 1,650 sq. ft. residence on the main floor, combined with an additional 1,300 sq. ft. of fully developed walk-out basement, offers a perfect blend of luxury, comfort, and practicality, ideal for age-in-place living. This home features three spacious bedrooms and 2.5 beautifully designed bathrooms. The primary suite is a true retreat, offering a spa-like ensuite that exudes relaxation and elegance. The open-concept main floor is thoughtfully designed with high-quality finishes, creating an inviting space for both daily living and entertaining. The triple car garage provides ample room for vehicles and extra storage. Downstairs, includes two bedrooms, a large recreation room, and a stylish wet bar, perfect for hosting gatherings or enjoying family time. Situated in a prime location, this home offers easy access to parks, schools, and all the amenities Erin Ridge North has to offer. (id:58356)
33 Crescent Drive
Fort Assiniboine, Alberta
33 Crescent Drive is a privately located lot along the edge of the story book community of Fort Assiniboine. Excellent opportunity whether building now or investment for the future. 2 additional attaching lots available for purchase allowing you to create a unique one of a kind sized estate. Fort Assiniboine is located along the north shore of the Athabasca River NW of Barrhead, AB and features a rich history being founded as a trading post by the Hudson's Bay Company and a stopping point along the Klondike Trail. Amazing surrounding natural areas, community school, modern hockey arena, curling rink rodeo grounds plus much more. (id:58356)
31 Crescent Drive
Fort Assiniboine, Alberta
31 Crescent Drive is a privately located lot along the edge of the story book community of Fort Assiniboine. Excellent opportunity whether building now or investment for the future. 2 additional attaching lots available for purchase allowing you to create a unique one of a kind sized estate. Fort Assiniboine is located along the north shore of the Athabasca River NW of Barrhead, AB and features a rich history being founded as a trading post by the Hudson's Bay Company and a stopping point along the Klondike Trail. Amazing surrounding natural areas, community school, modern hockey arena, curling rink rodeo grounds plus much more. (id:58356)
29 Crescent Drive
Fort Assiniboine, Alberta
29 Crescent Drive is a serviced and privately situated lot located at the edge of the story book community of Fort Assiniboine. Excellent opportunity whether building now or investment for the future. 2 additional attaching lots available for purchase allowing you to create a unique one of a kind sized estate. Fort Assiniboine is located along the north shore of the Athabasca River NW of Barrhead, AB and features a rich history being founded as a trading post by the Hudson's Bay Company and a stopping point along the Klondike Trail. Amazing surrounding natural areas, community school, modern hockey arena, curling rink rodeo grounds plus much more. (id:58356)
Hwy 28 Rr 114
Rural St. Paul County, Alberta
Nestled just west of Ashmont on Highway 28, this expansive 70+ acre green pasture offers versatile opportunities for cattle, horses, recreation, or conversion to cropland. Or, build your dream acreage with ample space for a residence, garden, workshop, and maybe a few animal companions. Located just 20 minutes from St. Paul and two hours from Edmonton, the potential is boundless with numerous possibilities for development or personal use. (id:58356)
#108 10105 95 St Nw
Edmonton, Alberta
Luxury fully renovated condo nestled right by the picturesque North Saskatchewan River, offers a blend of urban convenience and natural beauty. The main floor layout is designed for modern living, featuring a bright and airy open concept living, dining, and kitchen area. A light filled den is located near the entrance, perfect space for an office or reading nook. The brand-new kitchen is equipped with top-of-the-line appliances, sleek granite countertops, and ample storage space. The main floor also includes a luxurious washroom with steam shower. Step out onto the private balcony and enjoy the breathtaking views of the river valley year round. On the lower level, you'll find two spacious bedrooms with the master suite boasting a luxurious custom shower and a walk-in closet. Additional features include a new furnace and hot water tank, ensuite laundry, titled underground parking, and access to building amenities.Easy access to walking trails, parks, and downtown Edmonton. (id:58356)
#300 2603 Hewes Wy Nw
Edmonton, Alberta
This newly built out, A Class office/medical space offers a high-end environment for your business. With its ideal location across from Millwoods Transit Centre & Millwoods Town Centre Mall, you & your clients will enjoy easy access to transportation and ample surrounding amenities. Additionally, the office is uniquely immersed in nature, looking over a large pond and recreation area. Situated on the third floor, the space offers a welcoming lobby/reception area, 15 well-appointed exterior offices, including one large executive office, and 5 smaller interior offices or exam rooms. For meetings and collaboration, there are 3 spacious meeting rooms and a large boardroom. Additionally, the space offers a welcoming kitchenette/break room as well as two washrooms, one featuring a shower for added convenience. An exceptional opportunity to secure a high-quality, turnkey office/medical space in a desirable location! (id:58356)
14807 99 Av Nw
Edmonton, Alberta
Multi-family Investors - this is your time to upgrade your rental portfolio!! Own a High-end Crestwood community a 7 units - 3plex Townhouse. This brand new 3plex townhouse with legal suites make total of 3 up + 3 down units + 1 garage suite. Upper unit each has 3 beds, 2.5 baths. Lower unit each has 1 bed, 1 bath and a Den. Garage suite has a 2 beds, 1 bath. The property is projected to generate approximately $156,600 in annual gross rent and cap rate of 4.65%. Fully finished and equipped with all appliances and landscaping. Currently DP stage and estimated completion December 2025. Photos are 3D rendering for illustration purpose only. The Project is qualified for CMHC MLI Select program. (id:58356)
9045 149 St Nw Nw
Edmonton, Alberta
Premium rental portfolio on a Corner Lot!! Own a 3plex total of 7 units in the high-end Parkview community. This brand new 3plex townhouse with legal suites makes a total of 3 up + 3 down units Plus 1 Garage suite. Main and Second floor 9' ceiling. The upper unit each has 3 beds, 2.5 baths 1200 sqft with a massive size 'Open Deck' that aims for young professional tenants or quality family-oriented tenants. Lower units each have 2 beds, and 1 bath. The garage suite has 2 beds and 1 full bath. Three Single detached garages and lots of space for street parking. The property is projected to generate approximately $149,400 in annual gross rent and cap rate of 4.8%. Fully finished and equipped with all appliances and landscaping. Currently DP stage and estimated completion Spring 2026. Photos are 3D rendering for illustration purposes only. The project is qualify for CMHC MLI Select program. (id:58356)
#3704 10360 102 St Nw
Edmonton, Alberta
Opportunity at a beautiful 1 BEDROOM + DEN at the Legends Private Residences. Appreciate this suite’s HIGH-FLOOR location with off-set RIVER VIEWS from the bedroom. The seller will work with you to deliver this property in a ‘like-new’ condition. Favorite Features - U-Shape Kitchen with Extra Upper Cabinets, Caesarstone Counters with Seating and Integrated Bosch Appliances. Modern Luxuries - Floor-to-Ceiling Windows, Natural Wood Floors (no carpet), Tile Surround in Bath, Convenient In-Suite Laundry, and Individual Temperate Control (heat/ac). There’s More - ICE District’s central location encourages a walk-indoors experience with pedway access to Rogers Place, the financial core, groceries, public transit + so much more. Residents enjoy a variety of JW Marriott’s shared facilities, including an indoor pool, steam room and ARCHETYPE Fitness Facility. Additional services include 24/7 concierge/security presence, private resident’s lounge, outdoor dog-run and numerous dining choices at your doorstep! (id:58356)
10310 124 St Nw
Edmonton, Alberta
The Century Building on 124th is a unique multi-tenant investment prominently located on the NW corner of 124th Street and 103rd Avenue. The centre has a complimentary mix of retail and professional offices tenancies. The property provides an excellent opportunity for a portion of the asset to be occupied by a medical, professional or retail owner user. Rare opportunity for investors and/or professional & retail users to occupy and secure a high profile income producing asset. Staggered lease terms with community driven tenant mix and built in rent escalations. Marquee corner site offering high foot traffic and exposure to 124th Street. Five minute drive to downtown Edmonton and ideally situated along the vibrant 124th Street. Close to numerous restaurants, cafes and amenities. Secure 36 stall underground heated parkade. Professionally managed property by Canderel. (id:58356)
17410 107 Av Nw
Edmonton, Alberta
7,700 - 15,400 sq.ft.± freestanding office/retail building for sale or for lease. Current build out consists of 10-13 large offices, kitchenette, boardroom,reception, private entrance and washrooms on the second floor with a largely open concept retail/office set up on the main floor. Lift/elevator available for second floor access. Fiber optics available. Situated with 165 feet of exposure to 107 Ave and easy access between 170 Street and 178 Street. Up to 70 parking stalls on 0.68 acres. Building signage opportunities available. Net Lease rate Main floor - $12.00/sq.ft./annum. Second floor $9.00/sq.ft./annum. Operating costs $8.75/sq.ft/annum. (id:58356)
0 0 Nw Nw
Edmonton, Alberta
HONEY STOP THE CAR! In the heart of downtown,located in a very busy location, this well established fast food restaurant awaits your arrival, full equipped kitchen. Very Low lease rate as well 6 years left on lease with 5 year option. Consists of 8 booths, 14 chairs and stools, 7 tables, 10 ft canopy, 5 freezers, 5 stand up coolers, prep tables and so much more. Menu can stay the same or change it to your own liking with landlord approval, Be your own boss today!! (id:58356)
9045 149 St Nw
Edmonton, Alberta
Premium rental portfolio on a Corner Lot!! Own a 3plex total of 7 units in the high-end Parkview community. This brand new 3plex townhouse with legal suites makes a total of 3 up + 3 down units Plus 1 Garage suite. Main and Second floor 9' ceiling. The upper unit each has 3 beds, 2.5 baths 1200 sqft with a massive size 'Open Deck' that aims for young professional tenants or quality family-oriented tenants. Lower units each have 2 beds, and 1 bath. The garage suite has 2 beds and 1 full bath. Three Single detached garages and lots of space for street parking. The property is projected to generate approximately $149,400 in annual gross rent and cap rate of 4.8%. Fully finished and equipped with all appliances and landscaping. Currently DP stage and estimated completion Spring 2026. Photos are 3D rendering for illustration purposes only. The project is qualify for CMHC MLI Select program. (id:58356)
13808 Valleyview Dr Nw
Edmonton, Alberta
RIVER & CITY VIEWS! Imagine the possibilities, 1/3 of an acre (16,000 sq ft) lot to build your ultimate achievement award. It's the time to build & take advantage of spectacular views of the river & city. This is a rare opportunity to purchase one of the few remaining river & city view lots at 13808 Valleyview Drive. The most sought after address on a street of incredible multi-million dollar homes. Magnificent sunrises, lush river valley views, tranquil, serene, city lights & skyline views. Dare to dream & create your dream home, choose any builder, no time limit to build. Great schools, minutes to downtown, shopping & great restaurants. The property is being sold AS IS for lot value. Older home on property. Valleyview Drive, an appropriate reward for success. Don't miss this opportunity, Your architectural masterpiece deserves a rare canvas. It's the right place! (id:58356)
#405 14105 West Block Dr Nw
Edmonton, Alberta
Enjoy breathtaking south and east exposures from this exceptional residence. Your best life begins with a home that inspires you. Welcome to the Upper West Side at West Block Glenora. Edmonton’s most prestigious address. This premium southeast corner unit offers over 1,550 sq. ft. of exquisite design and the finest materials. The unparalleled primary suite features a luxurious soaker tub, dual vanities, a makeup station, and a marble-tiled shower. An additional bedroom with its own ensuite and a generous in-suite storage room and separate laundry that complete the layout. Luxury is redefined with Carrara marble accents, wide plank hardwood floors, and Bosch appliances. Residents enjoy world-class amenities, including indoor and outdoor lounges, an oversized fenced dog run, a state-of-the-art fitness center, meeting rooms, and a private hotel suite for guests. Two titled parking stalls and a titled storage unit are included.Experience elevated living in Edmonton’s most coveted community! (id:58356)
#3905 10360 102 St Nw
Edmonton, Alberta
SPECTACULARLY WELL DESIGNED BRIGHT CORNER UNIT. The east facing floor to ceiling windows provide beautiful morning sun, while the south facing windows offer a stunning city view. Everything about this condo is first class from the top end Bosch appliances to the high end interior finishings, such as engineered 5” plank hardwood flooring and quartz counter tops. This spacious 1159 SQFT suite is top of the line luxury, featuring east and south facing balconies, a separate den area, 2 beds each with their own full ensuite, an open concept living room, dining area and gourmet kitchen. The Legends Condo Building is all about LOCATION!! Situated on top of the JW Marriott hotel in the heart of Edmonton’s Ice District, the building has convenient pedway access to a large grocery store, Rogers Place arena, and numerous restaurants and lounges. The building offers a private pet walk area, a roof top outdoor bbq and lounging area, plus a billiards & TV room + 3 gym memberships. Come see for yourself! (id:58356)
7024 Kiviaq Crescent Sw
Edmonton, Alberta
Welcome to Singh Builder's BRAND-NEW GRACE model. This model incorporates the idea of a triple car garage. A very distinctive layout offering 5 bedrooms and 4 full baths. Highlighting this home's excellent characteristics, you walk into unique foyer which lead you to a mudroom, a full bed & a beautifully designed full bath, a GREAT ROOM, warm and welcoming area that perfectly captures the open to below concept, a coffee bar, an electric fireplace, a spacious dining area with a view of the extended kitchen, the walkthrough SPICE KITCHEN that every home needs. A thoughtfully designed second floor offers two Master bedrooms with its own private suites, 2 additional bedrooms with a JACK AND JILL BATHROOM, a bonus room, lovely accent walls that add to its individuality. A side entrance with a potential for further basement suite. Close to major amenities and walking distance to K-9 School. This wonderful home is definitely a must see. Photos of a show home are for reference purpose only. (id:58356)
#2801 10136 104 St Nw
Edmonton, Alberta
LUXURIOUS 1,417 SQ.FT SUB-PENTHOUSE in downtown Edmonton! Stunning 2 BED 2 BATH unit with 2 UNDERGROUND PARKING spots AND a MASSIVE STORAGE CAGE is located high on the 28 floor, offering breathtaking panoramic views and the exclusivity of just two other units on the floor. This prime 104 St. location offers the outdoor farmers market at your doorstep and is steps away from the vibrant Ice District, renowned for entertainment and exquisite dining. The expansive living area features new wide plank hardwood flooring, air conditioning, 2 balconies, and a gas fireplace, making it perfect for entertaining. The gourmet kitchen is equipped with top-of-the-line stainless steel appliances and granite countertops. The master ensuite features a steam shower and a Japanese bidet toilet, while both bathrooms boast jacuzzi tubs and tile surrounds. SMART HOME TECH with LED pot lights, video doorbell, upgraded light fixtures, and a controller that allows you to control lighting, music, and more. Ready to move in! (id:58356)
#302 10105 109 St Nw
Edmonton, Alberta
Rarely can you find an option in the core that allows both short term and long term rental options. This makes this unit a great option for people looking to invest, students to live in during the school year, and/or people who simply desire a loft space to call home. Fully furnished, this loft style condo is both bright and welcoming, featuring quality finishes in a minimalistic style. Accessible to so much - Save-on Foods directly across the street, shopping, downtown farmers market, U of A (1 LRT ride away), MacEwan, amazing restaurants and the Ice District. It is also close to the upcoming Warehouse Park and future LRT route. The building has had some extensive upgrades over the last couple years including a brand new energy efficient mechanical system (heating and cooling), and a new roof. You will appreciate the large west facing windows and the convenience this building offers to the heart of everything in the core. (id:58356)
3 Valleyview Cr Nw
Edmonton, Alberta
Your best life begins with a home that inspires you. This private, resort-like paradise is an idyllic retreat for both relaxation and lavish gatherings. Designed by renowned Architect Don Bittorf known for his work on, UofA Faculty of Law Center and the Alberta Art Gallery to name a few. This post and beam hillside bungalow was extensively remodelled by Rescom, the #1 trusted name in Edmonton for opulent builds is the jewel of our city. Seamless indoor-outdoor living with features like cedar ceilings and exposed beams, expansive windows and sweeping pool views. Unwind in the hot tub, take a dip in the heated salt water pool, or lounge in the seating areas surrounded by majestic trees and meticulously designed landscaping. Every detail has been thoughtfully crafted with attention to detail, including a heated driveway, ensuring this home meets the highest standards of comfort and elegance. Immaculately kept property on Valleyview Cres, Edmonton's iconic neighbourhood. Quiet street with the finest of homes. (id:58356)
9654 83 Av Nw
Edmonton, Alberta
Your best life begins with a home that inspires you. Located in the sought after community of Strathcona this is not just another infill. Constructed in 2011 with quality finishes and craftsmanship throughout, this home is available for immediate possession. On the main floor you’ll enjoy a large chef's kitchen with a pantry and breakfast bar. Promoting togetherness, the layout has an open concept for family gatherings and entertaining. The primary suite has a spa-like ensuite and the bedrooms are all large in size. This unique residence features a nanny suite with a separate entrance, second kitchen and private laundry. Positioned on a beautifully landscaped lot, offering a spacious deck for those warm summer days in the fully fenced backyard. An oversized double detached garage with rear lane access completes this home. Enjoy close proximity to Old Strathcona, the University of Alberta and outdoor recreation in the river valley! Nothing compares. (id:58356)
8003-5,7,9 120 Av Nw
Edmonton, Alberta
Like new 4-plex built in 2022! This modern complex is in pristine condition, with each unit offering 3 spacious bedrooms and 2.5 baths. Total of 12 bedrooms open-concept design features sleek stainless steel appliances in the kitchen, plus convenient stackable washers and dryers in every unit. Full unfinished basements with separate entrance provide ample storage or future development potential. Each unit comes fully furnished, making this an excellent turnkey investment opportunity! Each unit has its own title. (id:58356)
11540 83 St Nw
Edmonton, Alberta
Investor Alert!!! Affordable Bungalow with beautiful finishes in Parkdale. Central Edmonton. Close to NAIT and downtown. This is a tremendous opportunity for a first time buyer or investor. Walking distance to public transportation and all amenities. Enter to a spacious living room that leads into a comfortably sized, updated kitchen. The main floor offers two generous sized bedrooms and a recently renovated 4pc bathroom. The basement has a 1 bedroom In-law suite. The large back deck is ideal for enjoying the beautiful summer weather. The oversized garage has added bonus for keeping your vehicle warm and dry in our cold and snowy winter months. Additional perks include a full updated main floor and basement a new furnace, hot water tank, shingles and siding. Do not miss out on this solid home packed full of upgrades. (id:58356)
4708 Donsdale Dr Nw
Edmonton, Alberta
Prestige Living in Properties of Donsdale. Build your dream home on this beautiful lot 8051sq ft (60 FT X 131')serviced lot in the exclusive Properties of Donsdale, surrounded by luxury estates and steps from the North Saskatchewan River Valley. Enjoy a prestige address, scenic trails, lush green spaces, and close proximity to top schools and amenities. A rare opportunity to create your custom masterpiece in one of Edmonton’s most sought-after communities! Choose your own builder, no time limit to build. (id:58356)
4510 Wingfield Ba Nw
Edmonton, Alberta
Welcome home to this stunning property in the prestigious community of Westpoint of Windermere. Nestled in a quiet cul de sac location it also boasts a fully finished walk out basement backing on to a pond with river valley views ! This home features a grand foyer with a magnificent stair case, chefs kitchen, high end appliances, granite counter tops, custom hood fan, tons of storage, walk through pantry, huge mud room with dog wash and main floor office! Upstairs the primary bedroom features it own balcony to soak in the sunsets with a wet bar and a double sided fireplace to the ensuite with attached walk in and laundry. The basement has a massive rec room with full wet bar, wine room and exercise room . Upgrades to this home include; in floor heating, gemstone lighting, EV charger (48 amp), Sonos speakers in & out, 90k in landscaping including a water feature and artificial turf for low maintenance. Fantastic location steps to the river valley and trails, golf, shopping and schools! (id:58356)
604 227 Av Nw
Edmonton, Alberta
79.5 acres. This potential industrial development site is strategically located within the Edmonton Energy and Technology Park Area Structure Plan (ASP), offering excellent access to key transportation routes. It provides quick access to Manning Drive and is just minutes from the Anthony Henday, enhancing business connectivity. The site is minutes from Manning Town Centre and Fort Saskatchewan, close to Alberta’s Heartland, a major industrial hub. With a central location and access to surrounding infrastructure, this site presents prime potential for future industrial development. Short Legal: 4;23;54;29;SE - Zoning: AG (Agricultural). (id:58356)
#10 161 Liberton Dr
St. Albert, Alberta
Great investment opportunity! Amazing location for this commercial condo unit in a sought-after and high-traffic location. Currently, a hair salon is being operated in the property. This property offers a total of 1,232 square feet of space. Just a block from St. Albert Trail, and easy access to Anthony Henday, this property is close to banks, the Sturgeon Hospital, Costco, Wal-Mart, etc. Please do not approach the salon employees. (id:58356)
#38 18343 Lessard Rd Nw
Edmonton, Alberta
Welcome home to this 55+ GATED community where you can embrace the full life you deserve. This 2,030 sqft bungalow blends modern comforts with the benefits of a well-planned adult community. Participate in daily activities or enjoy a private lifestyle while Touchmark handles lawn care, snow removal, assisted maintenance, 24-hour on-site emergency health care, and home watch during vacations. Transitioning to assisted living is seamless with support readily available. WHEELCHAIR ACCESSIBLE front and garage entries, a spacious primary bedroom with an ensuite shower designed for easy wheelchair access. The main floor includes an elegant living room with large windows, dining room, breakfast nook, a well-laid-out kitchen, den and 2nd Bdrm, The finished basement offers 2 add'l bdrms, a full bath, family room, and 2 hobby rooms. Features include hardwood floors, stainless steel appliances, gaa fireplace, AC, heated garage, and a maintenance free deck. Assessed at $827,000, this home offers incredible value. (id:58356)
#104 8510 90 St Nw
Edmonton, Alberta
Welcome to Cascade, a luxury concrete and steel condo in Bonnie Doon’s French Quarter. This fully furnished 2 bed, 2 bath main-floor end unit offers upscale living with executive furniture and exquisite wall art included. The spacious plan features 450 sq ft outdoor living space with a private entrance, perfect for relaxation. Inside, enjoy a chef’s kitchen with quartz countertops, stainless steel appliances, soft-close cabinetry, and an island eating area. The primary bedroom boasts a walk-through closet leading to a spa-like ensuite with dual vanities, a free-standing MAXX tub, and glass shower. Elegant tile flooring, lush carpets, 9-foot ceilings, triple pane windows, central A/C, upgraded closets with organizers, & VIP heated underground parking make this home ideal for stress-free living. Located steps from the Mill Creek Ravine and Whyte Ave, minutes from downtown & dining. Enjoy quiet condo living with superior soundproofing and fireproof construction in one of Edmonton’s most sought after areas. (id:58356)
#2107 7343 South Terwillegar Dr Nw Nw
Edmonton, Alberta
This Charming two bedroom, two-bathroom condominium features two titled Parking spaces , one is underground in a heated garage, and one stall. A spacious balcony perfect for enjoying the sunshine. The unit boasts and abundance of natural light and has been meticulously maintained. Situated in one of Edmonton's most sought -after neighbourhoods, you'll find schools and parks nearby, with easy access to the Anthony Henday in just few minutes. The condo also includes numerous upgrades, making it a fantastic place to call home. Ideal for investors and first home buyers. (id:58356)
689 Howatt Dr Sw
Edmonton, Alberta
Jagare Ridge is situated in the Hays Ridge Area thats reputed to be an upper class community where you can live your dream. Build your home on a this 8250 SQ ft, sloping back lot/potentialy a walkout, backing on to trees on a huge private green space,Golf course, a spirling creek, water fountains. Super natural settings lend to a prestigious,quite neibhorhood yet schools,shopping commons,Anthony Henday Drive are only a few minutes away.Edm International Airport is a max 20 minutes drive. (id:58356)
#210 8909 100 St Nw
Edmonton, Alberta
Rare three-bedroom condo with an extra large balcony in a very walkable location! This 1220sf corner unit is flooded with natural light and has a cozy fireplace. The open kitchen features an island with an eating bar, plenty of cabinet space, and a pantry. Enjoy the changing seasons through wall-to-wall windows in the living room. The dining room is perfect for dining, working, or entertaining. The large master bedroom has an ensuite and two closets. There are two more good-sized bedrooms and a second full bathroom. Enjoy the convenience of central AC, in-suite laundry, underground parking, a separate storage unit, and an exercise room! Just off Saskatchewan Drive, you're steps away from downtown, U of A, Whyte Ave, the river valley, shops, restaurants, and entertainment. (id:58356)
#1111 7339 South Terwillegar Dr Nw
Edmonton, Alberta
Welcome to this modern, low-maintenance 1-bedroom main-floor condo in South Terwillegar! Featuring an open-concept design, this unit offers a bright living space with large windows and no carpet, making it easy to clean and allergy-friendly. The kitchen boasts ample storage, modern cabinetry, and sleek countertops. The spacious bedroom includes a large closet, while the full bathroom offers a stylish vanity and deep soaker tub. Enjoy in-suite laundry and a private patio, perfect for relaxation. Conveniently located near shopping, restaurants, public transit, Terwillegar Rec Centre, and walking trails, with quick access to Anthony Henday Drive. A well-managed building with affordable condo fees, this home is ideal for first-time buyers, investors, or downsizers. Move-in ready with quick possession available! (id:58356)
16727 61 St Nw
Edmonton, Alberta
Welcome to your dream home in the prestigious McConachie community! This 2,524 sq/ft gem blends luxury and practicality with 4 spacious bedrooms, 3 bathrooms, and an impressive triple car garage—perfect for extra storage or vehicle enthusiasts. The heart of the home is the gourmet kitchen, featuring sleek countertops, top-tier stainless steel appliances, a walk through pantry, and a large island for hosting family dinners. The open-concept living and dining areas, flooded with natural light, create an inviting atmosphere for both relaxation and entertainment.The lavish master suite features a spa-like ensuite with a soaker tub, walk-in shower, and an expansive walk-in closet. A versatile bonus room adds flexibility, perfect for a home office or media center. The professionally landscaped backyard provides a private oasis, ideal for summer BBQs or outdoor dining. Steps from parks, trails, schools, shopping, and dining, this home offers the best of McConachie living. Don’t miss this exceptional opportunity! (id:58356)
5605 43 St
Leduc, Alberta
Pre selling bays, estimated completion end of 2025. Starting at 2010 sq ft bays, total of 12,120 sq ft available. Zoned light industrial. Bay doors on the front of the building are 12'x14' and 14'x14' on the back. 18' ceilings. Get in early to pick your spot. (id:58356)

