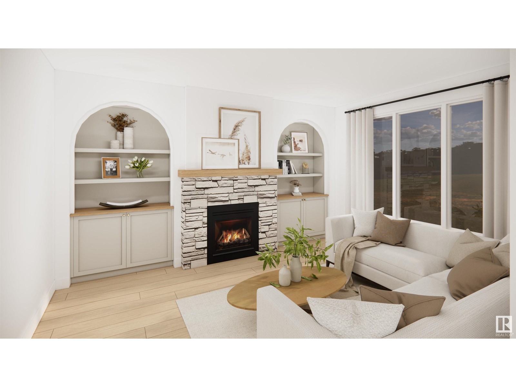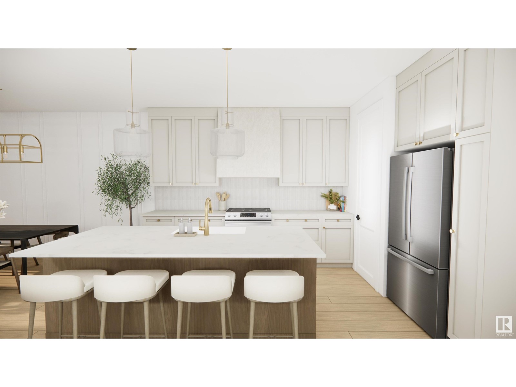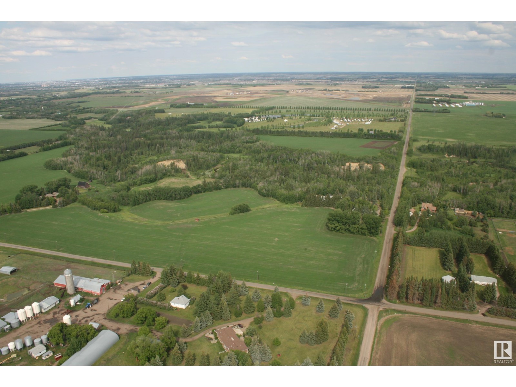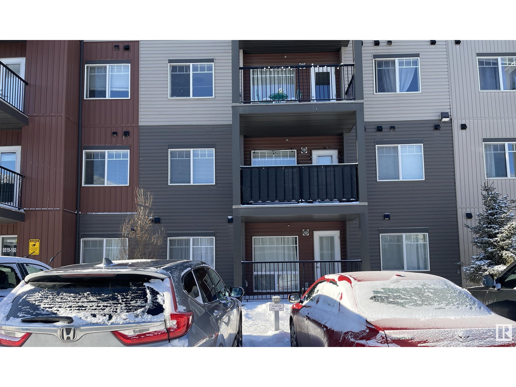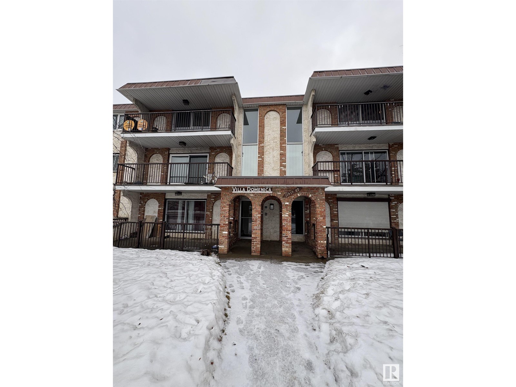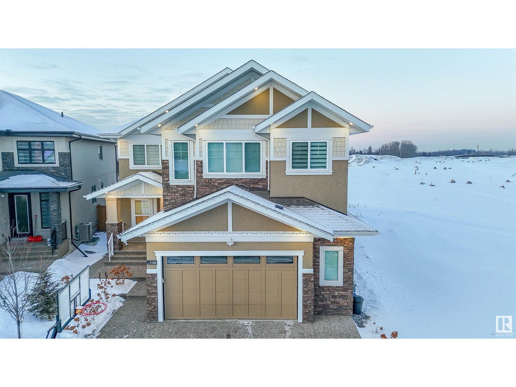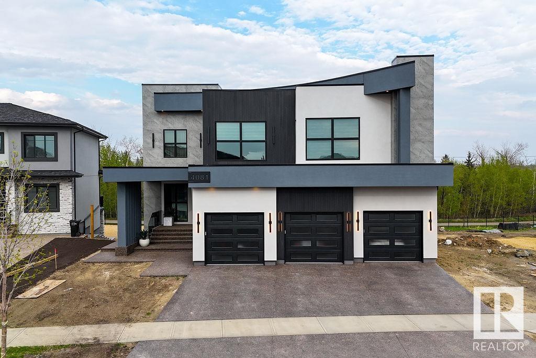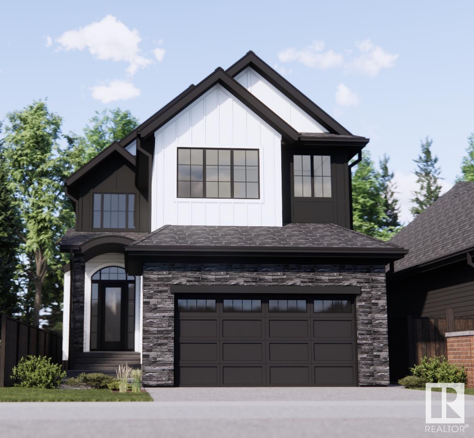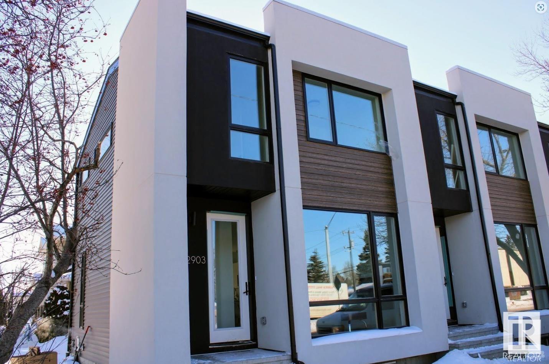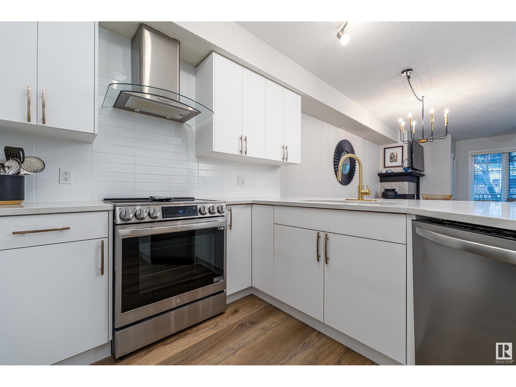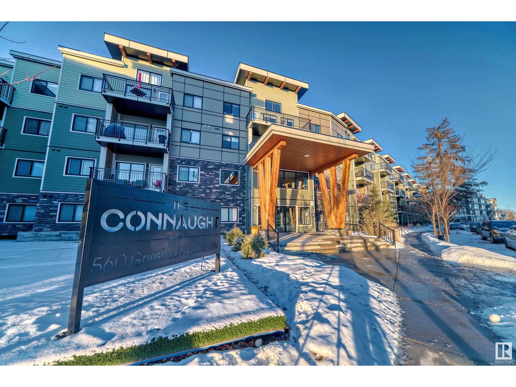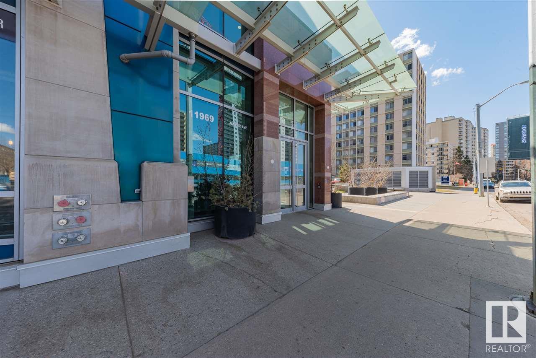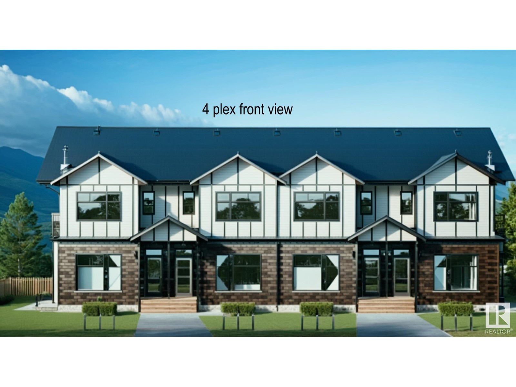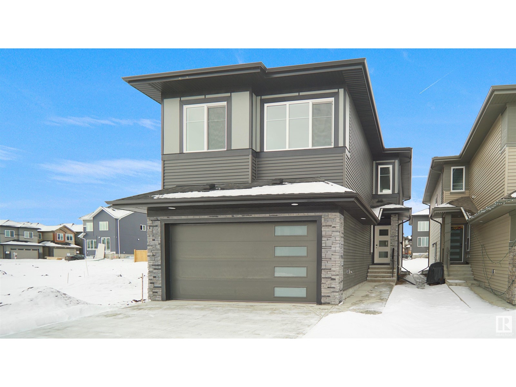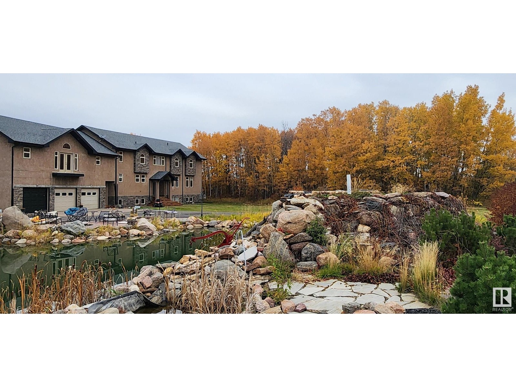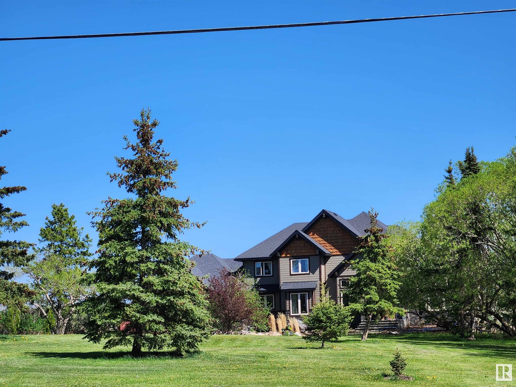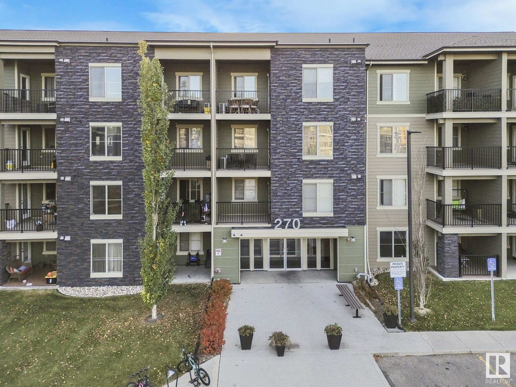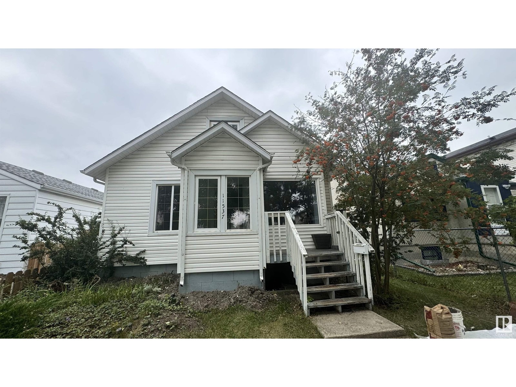7 Darby Cr
Spruce Grove, Alberta
Discover this stunning Deer Park Estate property, built by HRD Homes, where luxury meets thoughtful design. The main living area is a true masterpiece, featuring a custom Venetian plaster hood fan and a gas fireplace framed by stone and a classic oak mantel. The living room offers unique arched drywall nooks, complete with built-in cabinets and floating shelves, creating a cozy yet elegant space. The primary bedroom boasts a custom-designed feature wall, adding a touch of sophistication. With one bedroom plus a den on the main floor, this home is as functional as it is stylish. The triple car garage is heated and equipped with a floor drain, as well as hot and cold hose bibs—perfect for year-round convenience. With air conditioning and a spacious finished basement, this home is ready to meet all your needs. Photos and renderings are a representation only and may vary. (id:58356)
13 Darby Cr
Spruce Grove, Alberta
Welcome to this beautifully crafted bungalow in Deer Park Estates, built by HRD Homes. This residence features over 1,300 sq ft of luxurious living space, where every detail has been thoughtfully designed. The open-concept main area showcases a custom Venetian plaster hood fan and fireplace, accented with rich oak wood finishes. The dining room and primary bedroom are adorned with unique, custom-designed feature walls, adding character and elegance to the home. Practicality meets comfort with a heated double garage, complete with an RV bay, floor drain, and hot & cold hose bibs. With air conditioning throughout, this home offers both style and convenience, making it a true gem in Deer Park Estates. Photos and renderings are a representation only and may vary. (id:58356)
24 Sydwyck Ci
Spruce Grove, Alberta
This stunning 2,473 sq ft 2-story home in Fenwyck offers custom features and modern elegance. The chef-inspired kitchen boasts a custom plaster hood fan and flow-through pantry, while the dining room shines with neutral accent paint and custom molding. Relax by the custom plaster fireplace with a stained maple mantel, and retreat to the primary bedroom with its charming feature wall. High-end champagne bronze and chrome fixtures elevate the design, and the attached double-car garage includes a heater, floor drain, and hot/cold hose bibs. Enjoy year-round comfort with central air conditioning and the flexibility of an unfinished basement. Experience the perfect blend of luxury and practicality in a home that truly has it all. (id:58356)
3 Sydwyck Ci
Spruce Grove, Alberta
This beautifully designed bungalow by HRD Homes offers 1,524 sq ft of main-floor living plus a fully finished basement, perfect for families or entertaining. The main floor features a spacious primary bedroom with a walk-in closet and ensuite, along with a second bedroom and convenient main-floor laundry. The fully finished basement adds three additional bedrooms, providing ample space for guests or a growing family. High-end details include a custom plaster fireplace, a stunning plaster hood fan in the kitchen, and modern finishes throughout. Enjoy the comfort of central air conditioning and the convenience of a heated double-car garage with hot and cold water bibs. This home seamlessly combines style, functionality, and comfort in a prime location. (id:58356)
7 Sydwyck Ci
Spruce Grove, Alberta
Discover the charm of this HRD Homes-built bungalow, offering 1,524 sq ft of thoughtfully designed main-floor living space in the sought-after Fenwyck community. The primary bedroom features a spacious walk-in closet and a private ensuite, complemented by a second main-floor bedroom for added versatility. The kitchen boasts elegant two-tone cabinets, a large island, and sleek chrome fixtures, all anchored by a custom plaster hood fan. The inviting living area is enhanced by a striking plaster fireplace, creating the perfect space to relax or entertain. Practical features include a heated double-car garage with hot and cold water bibs and the potential to customize the unfinished basement. (id:58356)
12318 109a Av Nw Nw
Edmonton, Alberta
- Ideal for professional, medical and retail uses - Transit-oriented property located minutes from downtown - Corner site with prime frontage on 124 Street with exposure to - 14,800 vehicles per day (City of Edmonton - 2018) - Main floor units ranging from 1,475 to 3,133 sq.ft.±; 2nd Floor units ranging from 1,776 sq.ft.± - Modern construction and building amenities - Access to on-site surface parking, on-street parking and underground heated parkade (id:58356)
16820 41 Av Sw Sw
Edmonton, Alberta
17.27 Acres. Overlooking Edmonton’s stunning Whitemud Creek to the east and Edmonton’s future park to the north in prestigious Windermere neighbourhood. Potential stand alone medium density multifamily site. Within Edmonton’s Glendridding Ravine Neighborhood Structure Plan. Minutes from the Anthony Henday Strategically located on the corner of 170 Street SW & 41 Avenue SW. \Legal Description: Plan 5395MC, Lot E. Future Potential Use: Potential Medium (or low) Residential/Stand Alone Multisite Present Zoning: Agricultural (AG) and Rural Residential (RR). Information herein and auxiliary information subject to becoming outdated in time, change, and/or deemed reliable but not guaranteed. Buyer to confirm information during their Due Diligence. (id:58356)
10072 164 St Nw
Edmonton, Alberta
Excellent Business Unit at West Edmonton Commerce Park. 1,000 sf on Main Floor and 500 sf on Upper Level (1,515 sf). Presently 3 Offices with Reception/Lobby, Print Room and Washroom on Main Floor. Upper Floor has Board/Meeting Room, Staff Lunch Room and Storage Room. Great Set-Up for just about any Business for Office or Retail Uses. Utilize the present configuration or change out to Your Own use. 2 Parking Stalls in front of Unit with Loads of Parking around the Complex. Quick and Easy Access from Stony Plain Road and 170th Street. Great West End Location. Very Well Maintained Unit. Welcome to Your New Business Location!! (id:58356)
728 166 Av Ne
Edmonton, Alberta
Stunning contemporary Showhome for Sale, features a stylish exterior and 9-ft ceilings throughout, with 8-ft doors. Inside, luxurious floating cabinets with under-cabinet lighting enhance the baths, which include vessel sinks, black and gold fixtures, and pendulum lights. The kitchen boasts two-tone cabinets, leather-finished surfaces, a spice kitchen, and glass cabinets with press-to-open mechanisms. The family room impresses with its 18-ft ceiling, 100-in natural stone fireplace, and oversized beams. Upstairs, the master suite offers a hidden closet and a spa-like 5-pc ensuite. 2 more additional bedrooms with common bathroom. The basement is an entertainer's dream with a bar, theater room, and two additional bedrooms plus a full bath. (id:58356)
12992 50 Nw
Edmonton, Alberta
Great Opportunity to own a Liquor Store on very busy road with high exposure. This Busy Liquor Store is located on a complex with other prominent businesses with high traffic. Don't miss out on this Turn key business with optimal store size, spacious walk in cooler, quality POS and security system and favourable lease terms. Great potential to grow further! (id:58356)
6324 106 St Nw
Edmonton, Alberta
This unique mixed-use building offers 6100sqft of total space, with retail/commercial on the main and lower levels, and a fully-renovated 2100sqft upstairs apartment. Located in Allendale, across from the park and school. The 2060sqft main floor offers wide-open retail space with large front-facing windows, plus a full kitchen and storage, with new flooring and finishes throughout. Can be split into two spaces if desired. The 1940sqft basement offers additional retail/office space with its own storefront entrance. Upstairs you’ll find a renovated apartment with 2 bedrooms, 2 dens/offices and 2 full baths, plus a raised deck and multiple skylights. The kitchen and living areas offer huge windows and high-end modern finishes. Outside is a private, fenced back yard, plus parking in front and behind the building. Recent upgrades (2016): full renovations to main floor and apartment, new roof and all new heating system on all 3 levels. 400A electrical, separately metered. CN zoning allows for a variety of uses. (id:58356)
8230 83 Ave Av Nw
Edmonton, Alberta
Unique Opportunity: Turnkey Hair Salon for Sale Take the reins of a fully operational hair salon in a prime central location, thriving for over 30 years with a loyal clientele. This beautifully designed salon boasts high foot and car traffic, surrounded by established businesses and ample free parking. Key Features: Turnkey Operation: Proven success with 4,000 annual appointments and strong walk-in traffic. Stylish Space: 10 styling chairs, 3 dryers, 6 wash stations, and a dedicated aesthetics room. Skilled Staff: Trained professionals eager to stay on for a smooth transition. Retail Potential: Well-known brand products account for 30% of sales. Supportive Landlords: Flexible arrangements for the new owner. Included in the sale are all furniture, fixtures, inventory, and a new POS system. The current owner is committed to comprehensive training. There’s also potential for shared ownership. Don’t miss this chance to excel in the beauty industry! (id:58356)
9624/9630 74 Av Nw
Edmonton, Alberta
Ritchie .599 acre re-development site with multiple possibilities! Concept plans done for a 34 unit stacked townhouse project on full site. Potential for owner/user or investor to keep the church or renovate into a daycare while developing the second triple lot into a 17 unit multifamily property for additional revenue or sell off. (id:58356)
#112 9519 160 Av Nw Nw
Edmonton, Alberta
Extremely well kept 3 Bedrooms & 2 Full Baths condo situated in the most desirable community of Eaux Claires with walking distance to ETS Station, Shopping Centre & all amenities! Offers; Good size living room with door leads to Large east facing Balcony. Breakfast Nook adjacent to Spacious Kitchen with lots of Upgraded Kitchen Cabinets & Quatz Counter Top. Master Bedroom with 4pc ensuite. Additional Bedroom with Bright Window & Bathroom. Nu Air Ventilation System. In-suite Laundry.1 Underground Heated Parking Stall and 1 outside (id:58356)
#203 8311 Chappelle Wy Sw
Edmonton, Alberta
1746 SF of second floor space in one of most desirable areas of south west Edmonton. Very reasonably priced to support your business or to purchase as an investment property. The space backs on to Chappelle Way SW with lots windows for ample natural light and great exposure. Built in customer base with easy access to 41 Ave. SW and Anthony Henday Dr. (id:58356)
#204 8311 Chappelle Wy Sw
Edmonton, Alberta
1190 SF of second floor space in one of most desirable areas of south west Edmonton. Very reasonably priced to support your business or to purchase as an investment property. The space backs on to Chappelle Way SW with lots windows for ample natural light and great exposure. Built in customer base with easy access to 41 Ave. SW and Anthony Henday Dr. (id:58356)
#203 8311 Chappelle Wy Sw
Edmonton, Alberta
1746 SF of second floor space in one of most desirable areas of south west Edmonton. Very reasonably priced to support your business or to purchase as an investment property. The space backs on to Chappelle Way SW with lots windows for ample natural light and great exposure. Built in customer base with easy access to 41 Ave. SW and Anthony Henday Dr. (id:58356)
#301 11919 82 St Nw
Edmonton, Alberta
Top floor, Affordable condo in Edmonton! walking distance to grocery stores and public transit. If you are looking for a condo that you can purchase and put some sweat equity, this is the unit you are looking for. (id:58356)
5506 Chegwin Point Sw
Edmonton, Alberta
Welcome to this beautiful home in the vibrant community of Chappelle. Upon entry, you’ll be greeted by reception area, a full bathroom & a bedroom, ideal for elderly family members. The heart of the home is the well-designed kitchen,a large island, ample counter and cupboard space, and stylish light fixtures. Adjacent is a fully equipped spice kitchen for added space.The main floor includes a living room, dining area, kitchen, and family room. The living area boasts an open-to-below layout, a built-in fireplace, creating a cozy, grand ambiance. Upstairs, a bonus room with a second fireplace is perfect for relaxation. The primary suite features a walk-in closet and a five-piece ensuite. Two additional bedrooms, a four-piece bathroom, and a laundry room complete the upper level. FULLY FINISHED LEGAL BASEMENT, with SEPERATE ENTRANCE, has a kitchen, laundry,two bedrooms,a full bathroom & ample living space—ideal for extended family. This home offers beautiful landscaping, large windows for natural light. (id:58356)
0 0 Ave Sw Sw
Edmonton, Alberta
A fantastic opportunity to own a well-established MEAT SHOP, GROCERY STORE AND FOOD SERVING BUSINESS located in SOUTHWEST EDMONTON. This TURNKEY BUSINESS is ready for operation from day one, with no need to purchase additional equipment BECAUSE ALL THE EQUIPMENT IS INCLUDED IN THE PRICE along Electric Fryer, Grill,Pizza Oven,Meat cutting machine,2 display coolers and 3 display freezers and display racks as-is. GREAT LOCATION with GREAT EXPOSURE as this business is perfectly positioned in a high visibility RETAIL COMPLEX neighboring many long standing locally owned businesses and densely populated neighborhood with apartments and single family houses in the entire community. This is a fantastic investment for entrepreneurs LOOKING TO OPEN ANY RESTAURANT, MEAT SHOP OR GROCERY STORE. inventory is not included in the price. (id:58356)
4081 Whispering River Dr Sw
Edmonton, Alberta
This stunning, contemporary estate in prestigious Westpointe of Windermere is a masterpiece by award-winning Platinum Signature Homes. Spanning 6,323 sq. ft., it features 5 beds, 5 baths, and 3 oversized heated garages. The open-concept design blends modern elegance and superior craftsmanship, with soaring ceilings, a 100” electric fireplace, and seamless indoor-outdoor living. The chef’s gourmet kitchen includes top-of-the-line appliances. The main floor boasts a wet bar, grand den, and breathtaking ravine views. Upstairs, the spectacular master suite and 3 additional bedrooms each have an en-suite. The basement includes a family room, pool area, wet bar, home gym, and 1 bedroom with an en-suite. Fully automated with zoned heating and metal railings, this home offers luxurious living with no expense spared. Complete with a stunning exterior and exceptional details, this estate is perfect for those seeking ultimate luxury. (id:58356)
12304 39 Av Nw
Edmonton, Alberta
Welcome to Aspen Gardens - One of Edmontons most sought after Family Neighbourhoods. This Executive 6 Bedroom, 5 Full bathroom home features an Open Concept, Wide Plank engineered Hardwood flooring, an Entertainers Kitchen, Large Great room, Upgraded Cabinetry, Main floor Den, Full washroom on the Main floor. Upstairs features 3 Bedroom 3 Full Washrooms, a Huge Bonus room and a Full size Laundry Room, Spa Like Ensuite with an Amazing Wet room, His and Hers Sinks and a Large Walk in Closet. Lower level will come completely finished with an additional two bedrooms, rec area and High Ceilings. House sits on a Great Quiet Street in Aspen Gardens. This lot is surrounded by Trees on all sides you will feel like you are in a Park in your back yard. Walking distance to some of Edmonton's top Schools in the City (Westbrook Elementary and Vernon Barford Junior High). Mins to the Derrick Golf Course. (id:58356)
22-54-33 W4
Fort Saskatchewan, Alberta
RARE Opportunity in the Industrial Heartland of Fort Saskatchewan. 63.4 Acres of development land with GREAT highway frontage. Easy access to the Industrial Heartland and high traffic counts make this a prime location for light industrial development. Neighboring landowners include Access Pipeline, Yanda Canada, TAG Developments Real Storage. This unserviced land is being sold for $100,000/acre where comparable serviced land in the area has sold for $650,000/acres. This is an incredible opportunity! (id:58356)
12903 107 Av Nw
Edmonton, Alberta
Investor Alert! This stunning high end 5 unit townhome, is located in the heart of Westmount - Edmonton's trendiest neighbourhood. Only minutes from downtown and walking distance to 124th street. This property has 4 - 3 bedroom, 3 bathroom townhomes and 1 legal basement suite with potential for more. The units feature stunning kitchens, quartz countertops, upgraded stainless steel appliances, 9 foot ceilings, HRV, Nest Thermostat and the list goes on. One unit has solar panels and a fully finished basement. There is potential for more legal basement suites as well. All units rented out for total monthly revenue of $9520 per month. Only bills are building insurance and property taxes. Tenant's pay all utilities and snow removal. (id:58356)
627 Kirkness Rd Nw
Edmonton, Alberta
Welcome to this bright and spacious family home conveniently situated on bus route and across from Kirkness school, large community park & playground area. This recently renovated 2 storey home has an open and functional floor plan boasting 2650 sq ft of beautiful living space. Spacious and impressive living room with 17 ft high ceilings and numerous large windows for abundance of sunlight and airy feelings. Large formal dining. Gorgeous family kitchen with newer white cabinetry, quartz counter top and a large island, and open to the spacious family room with gas fireplace. Upper floor has 4 huge bedrooms and a large open loft overlooking living room/entry foyer. The enormous Primary bedroom has walk-in closet and full size jacuzzi ensuite bath. Other features include main fl. bedroom with full bath, new paint, luxury vinyl plank throughout main and upper floor, light fixtures, new huge deck, oversized garage & more. Move in ready. (id:58356)
18420 8a Av Sw
Edmonton, Alberta
Ostentatious living may appeal to some people. You, however, value privacy as a luxury. You yearn for a connection to nature. You treasure rare experiences & beautiful memories with your loved ones. Reward yourself for a lifetime of achievement. This 3900sf Canmore-style custom-built luxury home is situated on a spectacular 5 acre lot, discreetly accessed by a private gate that brings you down a secluded road leading to one of the most beautiful natural river valley views. The home features soaring ceilings, rustic mountain charm, a walk-out basement & a renovated primary ensuite. Your home overlooks the tree-lined river valley with the Windermere golf course in the distance. The huge property has a horse barn that can be transformed into a workshop or studio. A rare chance to enjoy the unique lifestyle of acreage-living with the convenience of being in the city. Whether you seek a redevelopment opportunity or wish to further personalize this majestic country-style home, you will be handsomely rewarded. (id:58356)
#104 9803 96a St Nw
Edmonton, Alberta
Discover upscale living in this exceptional 2-bedroom condo, ideally situated by Edmonton’s scenic river valley and just minutes from downtown! This fully renovated, move-in-ready gem features fresh paint throughout, new flooring, and a brand new kitchen. The modern kitchen boasts all-new appliances, custom cabinets, and quartz countertops, perfect for cooking and entertaining. Tonnes of room for family gatherings with a large living and dining space, topped off with a beautiful gas fire place. Enjoy the outdoors on a generously sized deck with a convenient gas BBQ hookup. With two underground parking stalls, additional storage, and proximity to the LRT, this is truly the nicest unit in the area. Don’t miss the chance to make this spectacular condo your new home! (id:58356)
331 Parsons Rd Sw
Edmonton, Alberta
This 1,248 SF unit is a versatile space suitable for retail, professional, health, or office use, with permitted uses that cater to a variety of business needs. Located in a brand-new commercial complex with high visibility on Parsons Road, the unit is available for sale or lease, offering flexibility for entrepreneurs and businesses. Enjoy prime access to Ellerslie Road, South Edmonton Common, and Anthony Henday Drive, along with ample parking and excellent signage opportunities. This is an exceptional opportunity to establish your business in a bustling, high-traffic location. (id:58356)
#434 560 Griesbach Parade Pr Nw
Edmonton, Alberta
The Willingdon, 1333 SQ FT (builder's size) 3 bed, 2 bath located on the top (4th) floor of The Connaught at Griesbach, in the award-winning community of Griesbach. Numerous walking trails, manmade lake, schools, shopping and restaurants nearby. Best in class energy efficient air conditioning heat pump unit, quartz countertops throughout, soft-close cabinets and drawers, LVP and LVT flooring with carpet in bedrooms. Enjoy the west facing deck with NG BBQ hookup. One underground parking stall included plus one exterior surface stall. Stalls are life lease (no property tax). Building amenities include car wash bay, underground parking, library, exercise room and social/party room. (id:58356)
#401 11969 Jasper Av Nw
Edmonton, Alberta
Immaculate 1 Bedroom Executive Condo in the Magnificent Pearl Tower. Features Floor to Ceiling Windows, New White Oak Engineered Flooring, Open Floor Plan, Lovely Kitchen with Granite Counters and Stainless Steel Appliances, Spacious Living Room with Glass Door Access to the Balcony, Four Piece Bathroom with Soaker Tub/Shower Surround and Cheater Door to the Master Bedroom. Insuite Laundry, Hidden Roller Blinds, In-Ceiling Speakers, Heat Pump Heating/Central Air Conditioning, Programable Thermostat. Also, Includes a Titled Underground Parking Stall (#352) with Storage Cage. Complex Amenities Include On Site Concierge Service, Fitness Room, Social Rooms with Kitchen and Patio Area. Exceptional Location Near Restaurants, Shopping, Transportation, the River Valley and All Amenities. (id:58356)
#101 2627 Ellwood Dr Sw
Edmonton, Alberta
Multiple options for office/retail leasing available. Suite 101 - $29/SQ FT (retail option) current space as finished office with 8 private offices, boardroom and open reception/workstation area approximately 1930 SQ FT; option for additional expansion with neighbouring office to provide an additional 1873 SQ FT (combined 3,500 SQ FT). This space could work well for retail/medical/dental/professional with option for private front door addition. Space can be kept as-is or configured to suit your needs. Suite 103 - $27/SQ FT additional office space coming available for January 2025 of approximately 3000+ SQ FT. Parking Ratio is 3 stalls/1000 SQ FT with underground parking available at $150+GST per month/stall. Quick access to 91st Street, Parsons Road, Ellerslie Road, EIA and Anthony Henday Drive. (id:58356)
9416 156 St Nw
Edmonton, Alberta
4plex in Meadowlark Edmonton. Facing future park and next to future LRT train station. The 4plex with 3 legal secondary suite basement(2 beds). Upstairs each unit is around 1285 - 1293 sf. The Secondary suite Basement is around 639 sqft. The project layouts are designed for Between Downtown & West Mall public transport commuters. NOT support CMHC financing program. Conventional mortgage lender ONLY. Fully finished and equipped with all appliances and landscaping. Walk to the train (LRT) station between West Mall and the Downtown route. The project is estimated to be completed in the Summer 2025. Currently, it is at the beginning of framing stage. Photos are 3D rendering for illustration purpose only. (id:58356)
16904 47 St Nw
Edmonton, Alberta
Welcome to the perfect family home that offers everything you need! This stunning home comes with an exceptional floorplan and features a MAIN FLOOR DEN that can also be used as a BEDROOM which is complimented by a FULL BATH ON THE MAIN FLOOR. Very generous sized living room with an open to above feature, perfectly situated dining area and the perfect dream kitchen. The kitchen includes tons of custom cabinetry, includes a SPICE KITCHEN, comes fully equipped with beautifully finished quartz countertops. The uppers level is where you will find 4 BEDROOMS, A BONUS ROOM and laundry room. The primary bedroom is an absolute dream with custom millwork features, includes a generous walk in closet and a stunning 5pc ensuite that includes a custom shower, soaker tub and HIS AND HER sinks. Not to forget this home also includes a SIDE SEPARATE ENTRANCE perfect for future suite development AND A DOUBLE ATTACHED GARAGE. (id:58356)
2004 14 Av Nw
Edmonton, Alberta
*Under Construction* Welcome to Laurel, one of Edmonton’s most sought-after family neighborhoods. This executive 4-bedroom, 4-bathroom, home blends luxury and functionality with its open-to-below design, custom kitchen & second kitchen with upgraded cabinetry, and spacious living and family rooms. The main floor includes a versatile den and a full bathroom for added convenience. Upstairs, enjoy three bedrooms with en-suites, a bonus room, and a full-size laundry. The primary suite features a spa-like ensuite, dual sinks, and a walk-in closet. Situated on a large pie-shaped lot, this home offers plenty of outdoor space for relaxation and recreation. Option to upgrade or make changes to the plan, colors and aesthetics. There is an option to build a triple garage house on this lot. Located on a quiet street, this home is walking distance to schools and offers easy access to Anthony Henday Drive, combining comfort, elegance, and prime location. (id:58356)
#417 11618 100 Av Nw
Edmonton, Alberta
Calling all students, bachelors, or bachelorettes! Step into your chic loft condo, an urban sanctuary designed for stylish living. The striking spiral staircase leads to a spacious sleeping area complete with a closet, a 2-piece bathroom, and access to a private deck through glass sliding doors. Natural light pours into the living and dining space through a large south-facing stained glass window, creating a bright and welcoming atmosphere. The kitchen is generously sized with ample storage and all the necessary appliances. You’ll appreciate the convenience of two bathrooms—a full 4-piece on the main floor and a 2-piece upstairs. Plus, the main level boasts a large walk-in closet, ideal for extra clothes or additional storage. For peace of mind, the building is equipped with surveillance cameras. With underground heated parking, bike storage, and visitor parking in the back, convenience is at your fingertips. Experience urban living at its finest in this thoughtfully designed loft condo! (id:58356)
64 Edgefield Wy
St. Albert, Alberta
Welcome to the desirable and family friendly community of Erin Ridge North in St. Albert! This stunning home features 4 spacious bedrooms and 2.5 bathrooms. The main floor greets you with a luxurious living room, spacious dining room, one bedroom and a 2pc bathroom. The open concept space is sure to impress with a cozy electric fireplace and large windows allowing plenty of natural light! As you head upstairs you will discover a beautiful bonus room, the stunning primary bedroom equipped with a 5pc ensuite + walk-in closet, 2 additional bedrooms and convenient upstairs laundry room. The unfinished basement just awaits your personal touch! With over 2100 sqft of living space, this is the perfect for a growing family! (id:58356)
5395 Edgemont Boulevard Nw
Edmonton, Alberta
Edgemont, a thriving and family-friendly community in West Edmonton, offers a mix of housing options and scenic amenities, attracting young families and professionals with above-average incomes. Conveniently located near major roadways, the area is ideal for businesses. Royal Centre Edgemont provides prime commercial space to serve the growing community. Opportunities are available to lease spaces, including units suited for a medical clinic and pharmacy, ensuring accessibility to essential services. (id:58356)
20 3166 Hwy 622
Rural Leduc County, Alberta
Affordable and full of potential, this mobile home is situated on a spacious 0.51-acre lot, providing ample room for outdoor activities or future improvements. Move-in ready with opportunities to customize to your taste, the home features 2 bedrooms and 1 bathroom with direct access to the main bedroom. A handy insulated storage shed adds extra space for tools or equipment, as well as an out-building at the rear of the property. Low maintenance yard backed by aspen poplars. Conveniently located on pavement near Warburg and just 30 minutes from Leduc, Drayton Valley, and Stony Plain, this property is perfect as a quiet retreat, investment, or starter home. (id:58356)
#155 22111 Twp Road 510
Rural Leduc County, Alberta
NEWLY BUILT FARMHOUSE WITH AN OUTSTANDING SHOP!!! Quality built custom home situated on 2.97 acres in Steinke Estates. Only 15 mins from Sherwood Park & Beaumont & just 30 mins to downtown Edmonton! This WALKOUT BUNGALOW offers 3422 square feet of total living space!! Featuring an open design with engineered hardwood floors throughout, huge living room and vaulted ceilings. GORGEOUS KITCHEN with high end appliances, Quartz counter tops, pantry with spice kitchen plus a huge dining area! Large Primary Bedroom with 5 piece luxurious ensuite & 2 walk-in closets. Main floor mud room & a powder room. CENTRAL A/C. Fabulous basement with 2 bedrooms & 1 ENSUITE & 4 piece bathroom plus walk-in closets, a massive family room & wood-burning fireplace, utility room with boiler system for heated floors in house & in TRIPLE ATTACHED GARAGE!! 40x40 SHOP WITH MEZZANINE! Septic is a treatment plant & well for water. Aggregate front, lovely deck, beautiful land and more! Move in and enjoy the best of country living today!! (id:58356)
10 27070 Twp Rd 480
Rural Leduc County, Alberta
Wizard Lake 2.2 acres. The adult playground you've been waiting for! 7000 sq feet of developed luxury living. The perfect home to wow your friends or entertain for business. Virtual Golf room with putting green, wet bar & poker area, a WALK-OUT recreation basement like no other, featuring movie theatre, pool table area, games and gym! The main floor open to above ceiling height soars in spaciousness. Features 6 bedrooms, 5 bathrooms & the picturesque view in loft overlooking the lake is lovely. The maple kitchen has island seating for 6. The pantry is a entire room lined with shelves to keep the family stocked & organized. No shortage of space in the huge dinning area that boasts the most amazing sunsets for wonderful family dinners. The primary bedroom has a tall vaulted ceiling & a spa ensuite with walk-in rain shower & massage jets. The triple (closer to a quad) attached garage has in-floor heat, tall ceiling, rear door. Outside is a dream playground. Must see! (id:58356)
26304 Twp Rd 502
Rural Leduc County, Alberta
One of a kind property is a must see, you have opportunity to own 154.91 acres, plus 1643 sqft bungalow and various other farm buildings that includes, garden house, barn - 4 stall, Quonset, Chicken coop building, side barn, located on the corner of Hwy 60 and TWPR 502 in Leduc county. This gorgeous custom built home offers large country style kitchen, has Corian countertops, solid oak cabinets, marble flooring,3 bedrms on main,primary bedrm has 3 pc ensuite,3 pc main bath,family room has wood burning fireplace with electric insert,formal dinning room. 3 season sunroom is electro-sprayed Aluminum (will not rust) has hot tub that stays,double attached garage has floor heating,breezeway from garage to home. Separate entry @ the basement, basement has floor heating and a 2nd laundry,New furnace 2019,two hot water tanks changed 2018,Central vac system,Veranda wraps around 3 sides - duradek. 2 hydrants,3 waterers, 4 yrad lights,2 drilled wells,septic tank with open discharge.Oil revenue is about $37,290 a year (id:58356)
50417 B Rge Rd 245
Rural Leduc County, Alberta
Civil Enforcement Sale A PARTIAL, 50% OWNERSHIP, 1/2 PARTIAL INTEREST in this property only for sale. Approximately 3420 sq ft. on 20.92 acres, with 3 shops/outbuildings being sold Sight Unseen, Where-Is, As-Is. The subject property is purported to be in good condition with high end finishes, and an unfinished walkout basement. All information and measurements have been obtained from the Tax Assessment, old MLS, an Appraisal and/or assumed, and could not be confirmed. The measurements represented do not imply they are in accordance with the Residential Measurement Standard in Alberta. There is NO ACCESS to the property, drive-by’s only and please respect the Owner's situation. (id:58356)
#906 10136 104 St Nw
Edmonton, Alberta
CITY VIEWS from this 671 Sq.ft. ONE BEDROOM PLUS DEN condo in the ICON I. ALL FURNITURE INCLUDED! Live in the heart of the city within walking distance to Ice District, LRT, MacEwan University, and the downtown core. Right on 104th street you will find some of the best cafes, restaurants, and nightlife in the city. Inside you have a well maintained suite with a rare 1 bedroom plus den layout. Living and dining room with large west facing windows. Kitchen with stainless steel appliances and tile backsplash. The master bedroom is next to the 4 piece bathroom. The den has a large window that can be used as a second bedroom. Laminate flooring throughout with tile in the bathroom and utility room. West facing balcony with city views. Included is the stove, fridge, dishwasher, built-in microwave, INSUITE WASHER AND DRYER and all the window coverings. TITLED UNDERGROUND PARKING UNIT #170. Modern building, in an excellent location. (id:58356)
#404 270 Mcconachie Dr Nw
Edmonton, Alberta
TOP FLOOR LIVING! 2-Bedroom, 2-Bathroom Condo in McConachie Welcome to the Elements at McConachie in a desirable neighborhood. This 4th-floor unit features an upgraded kitchen with granite countertops, stainless steel appliances, seamlessly flowing into a bright and spacious living room and a cozy dining nook—perfect for entertaining or relaxing. The primary bedroom offers a generous layout with a 4-piece en-suite, while the second bedroom provides comfort and flexibility for guests, family or a home office steps away to the 2nd bath . A full laundry room with a stackable washer and dryer adds convenience to your everyday living. This condo includes two titled parking stalls—one underground for winter ease and one above-ground for added flexibility. Ideally located, you’ll enjoy quick access to the Anthony Henday and the vibrant shopping, dining, and entertainment options at Manning Town Centre. This home is the perfect blend of style, comfort, and convenience. Don't miss this fantastic opportunity. (id:58356)
4621 Knight Pt Sw
Edmonton, Alberta
Welcome to The Eleanor III by Aacropolis Homes located in Keswick. This luxury bungalow duplex boasts 3 bedrooms & 2.5 bathrooms sitting at 1598 sqft w/ FF basement. Key notes of this home starting on the exterior is an attached double garage w/ floor drain & ceiling height for future car lift, landscaping + fencing & deck, exposed aggregate steps, sidewalk + driveway, black exterior windows, acrylic stucco system c/w additional stone + faux wood siding details. The main-floor comes with lavish finishing including 10’ ceilings, 8’ doors, custom built ins in the mudroom, white oak stair stringers + walnut railing, Napoleon electric fireplace w/ hickory + tile details, appliance package, custom built-in master walk-in closet w/ direct access to laundry room, ensuite has custom tiled shower, heated tiled floors + freestanding tub. The fully finished basement comes complete w/ wet bar. This home is a CAN’T MISS if you love LUXURY! (id:58356)
11537 81 St Nw
Edmonton, Alberta
Newly renovated, spacious home with 2 bedrooms on the main floor and an additional bedroom upstairs. Nice cozy living room with a beautiful fireplace. additional space includes a welcoming sunroom, perfect for morning coffee. renovations include new Furnas, shingles, flooring, new paint, new fixtures, brand new bathroom and titling. basement is fully finished and has a separate entrance from the back plus a nice size living or bedroom, laundry and washroom. close to schools, parks, and many more amenities. (id:58356)
11406 82 St Nw
Edmonton, Alberta
Fully renovated top to bottom, renovations include new windows, flooring, kitchen, paint. semi open concept kitchen and living room. elegant kitchen with new cabinets and stainless-steel appliances, bathroom was fully renovated as well, 2 bedrooms and spacious living room end this level. basement has a separate entrance from the back, two bedrooms and 1 bathroom and a second kitchenet. water tank was replaced couple of months ago. close to schools, shopping and parks. (id:58356)
#304 10420 93 St Nw
Edmonton, Alberta
Welcome to this inviting & well-maintained unit that’s ideal for professionals, first-time buyers, or investors seeking a prime downtown location. You’re greeted by a bright & welcoming living space, highlighted by large windows that fill the home with natural light. The spacious living room provides ample space for relaxation & entertainment and seamlessly flows into the dining area and kitchen. The kitchen boasts sleek countertops & ample cabinet space. The spacious primary has generous closet space & easy access to the main bathroom. There are multiple closets throughout large & small so storage won’t be an issue. The private balcony is the perfect spot to unwind while taking in views of the surrounding neighbourhood. Located in the heart of Boyle Street, you are just minutes away from all the excitement of downtown Edmonton. Explore the nearby shops, restaurants, cafes & cultural attractions, or take a stroll along the river valley. With easy access to public transportation so commuting is a breeze. (id:58356)
