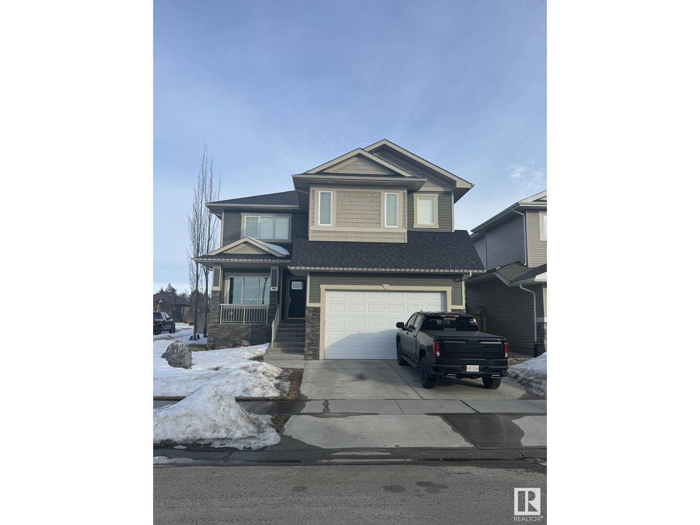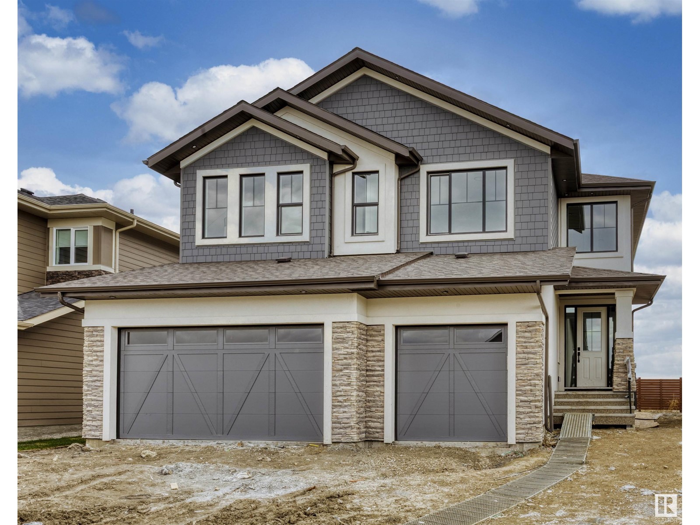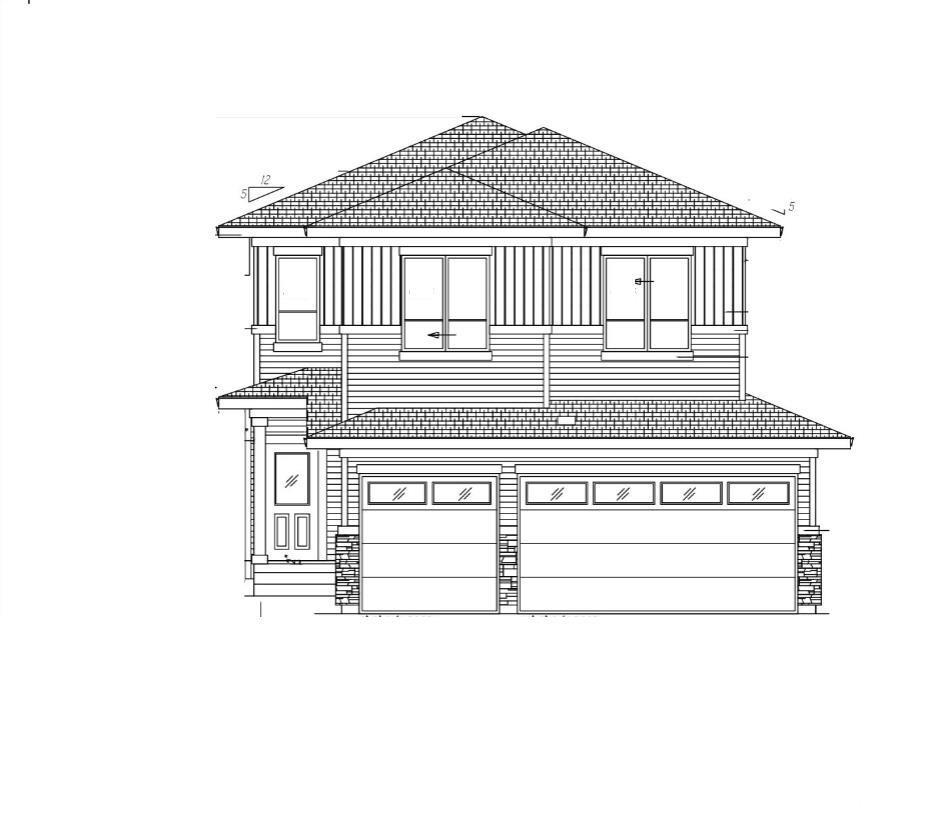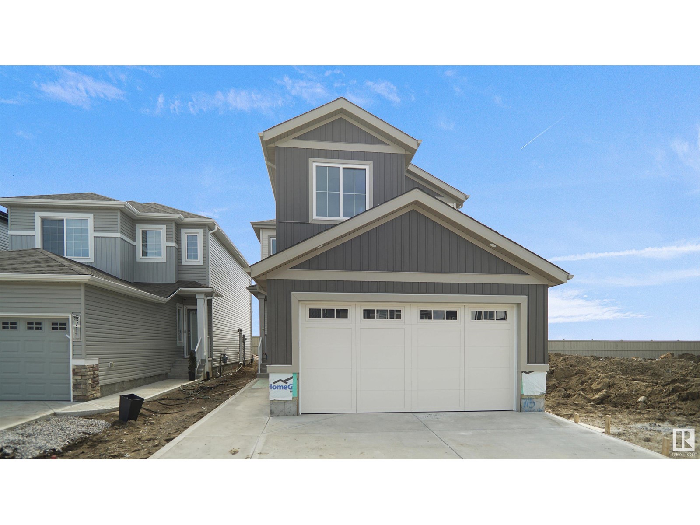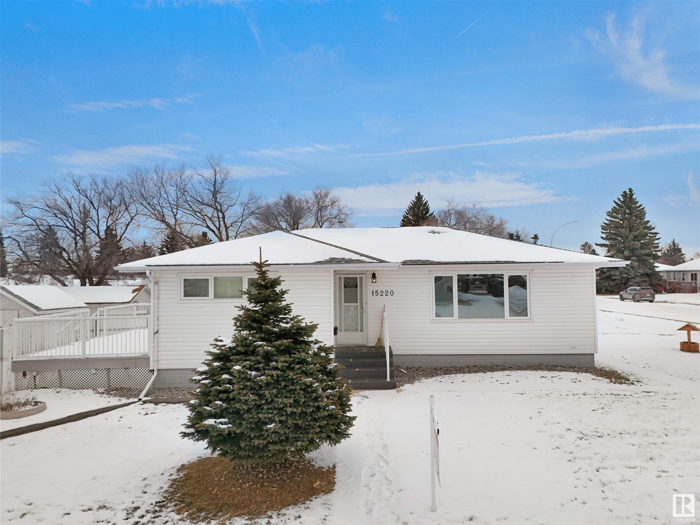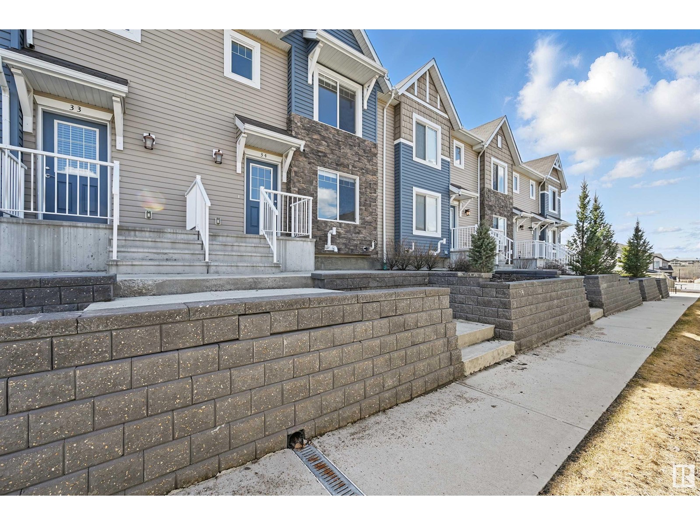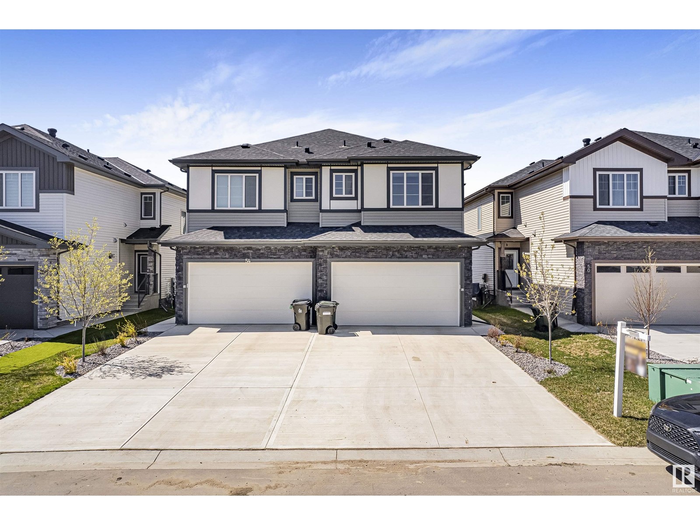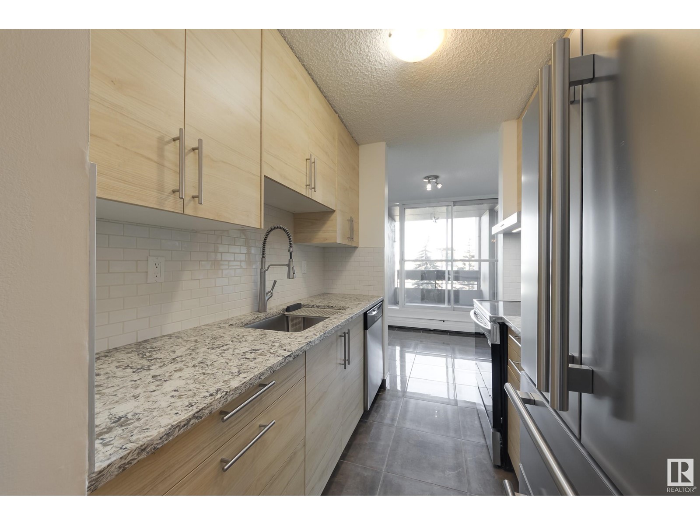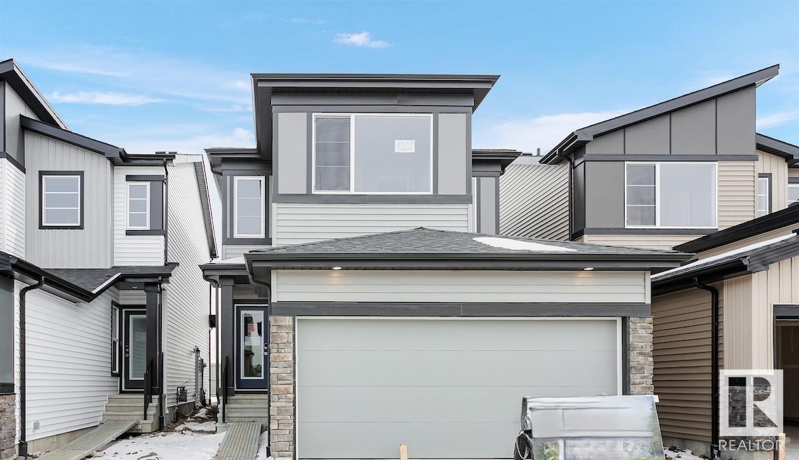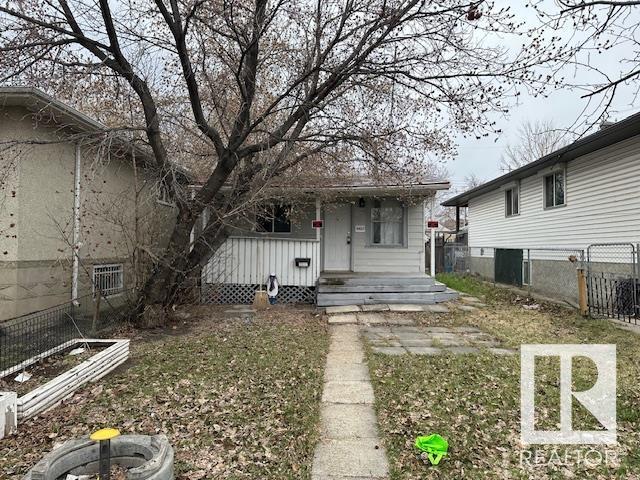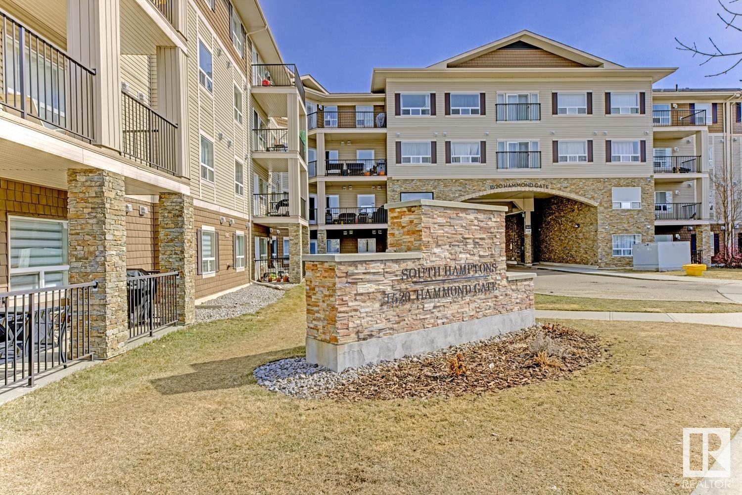79 Lilac Ba
Spruce Grove, Alberta
Visit the Listing Brokerage (and/or listing REALTOR®) website to obtain additional information. Luxury 2818 sq ft 3 bed family home with custom finishes throughout! This home has it all: triple car garage with pull through bay, grand front entrance with 2 story foyer, chef’s kitchen with massive island, built in Bluetooth sound system, 2 story living room, 2 electric fireplaces and ambient lighting throughout. Upstairs has a bright bonus room, huge sunken master bedroom with French doors, walk in closet, 6-piece bathroom (including 2 person oversized tub!), and private sundeck. Completing the second floor is the laundry room separating the master from jack and jill bedrooms with their own 5 piece bath. The basement has 9” ceilings and is the perfect home gym space, or take advantage of the separate side entrance and develop it as a separate living area. (id:58356)
1 Westlin Dr
Leduc, Alberta
Visit the Listing Brokerage (and/or listing REALTOR®) website to obtain additional information. This impressive home features soaring ceilings, a breathtaking two-story stone fireplace, and high-end finishes throughout. The gourmet kitchen boasts granite countertops, upgraded cabinetry, premium appliances, a granite sink, prep sink, pot filler, and a massive island with a built-in table. The dining area has a tray ceiling, while the walk-through pantry and mudroom with built-in benches add convenience. Upstairs, a unique open-slat staircase leads to a spacious bonus room, two large bedrooms, and a luxurious primary suite with a vaulted wood-accented ceiling, spa-like ensuite, and walk-in closet with built-in dressers. The fully finished lower level is perfect for entertaining, featuring a family room, fourth bedroom with a walk-in closet, four-piece bath, and a custom wet bar with two bar fridges. Outside, enjoy a landscaped yard with a two-tier, no-maintenance deck, a high-end hot tub, and an oversize (id:58356)
63 Jubilation Dr
St. Albert, Alberta
BACKING ON GREEN SPACE.....Welcome to Jensen Lakes private beach club and 2835 - 2 story home with Triple garage. Exterior with Acrylic Stucco and Premium Shakes. The moment you walk In- You will see why this one is luxury at its finest. Heated Floors in Master Ensuite Floor. Gourmet kitchen with touch ceiling cabinets and roughed in for built in appliances. Waterfall island with Quartz countertops and Butler's pantry. Glass panel cabinets in kitchen. All floors 9 ft. Great room is open to above and showcases linear electric fireplace with Porcelain Tiles all the way to the ceiling. Spacious dining area with huge windows creates a bright and warm environment. Maple handrails with glass to the upper level. Open Bonus room with full wall TV Unit and 3 large bedrooms up. Primary suite with the most amazing ensuite - custom shower with jets, 2 sinks and free standing Soaker tub. Home is under construction and estimated to be completed end of March 2025. Black windows with Triple pane. Expect to be impressed! (id:58356)
10525 75 St Nw
Edmonton, Alberta
Opportunity knocks with this bungalow in the community of Forest Heights. Perfect for investors, builders, or first-time home buyers. Situated on a 44 X 115 lot, this property offers endless potential in a desirable, mature neighborhood. Prime location and lot size make it an ideal renovation or redevelopment project. Close to all amenities, shopping, and schools. (id:58356)
11502 71 Av Nw
Edmonton, Alberta
BEST BUY in the neighbourhood – the perfect family home! Just steps from the South Campus Rec Centre, river valley trails, top-rated schools, and the University of Alberta, this immaculate home offers incredible value. A grand entry with soaring ceilings and a stunning staircase leads into a spacious, flowing layout with hardwood on both main and upper floors. The main level includes a music room or office, a large formal dining room, and a cozy two-sided fireplace between the living room and the showstopping kitchen – featuring Sub-Zero fridge, granite counters, and a bright breakfast nook overlooking the huge 7,868 sq. ft. lot and deck. Two powder rooms on the main floor add convenience. Upstairs offers spacious bedrooms, a gorgeous ensuite, Jack & Jill bath, and second-floor laundry. The finished basement includes two more large bedrooms, a full bath, gym area, and rec room. Oversized garage and walkable to two LRT stations – this is the one! (id:58356)
2134 37 Av Nw
Edmonton, Alberta
Custom JAYMAN built 4 level split with huge pie lot and HUGE oversized double detached garage. This upgraded, fantastic home and property is one of a kind that has desirable and unique features. The island kitchen is extremely large with excellent eating and entertainment area flooded with sunlight from the large windows facing the top notch sun deck. The primary bedroom has a double shower, custom en suite and barn door entrance. The living room has vaulted ceilings and the upper level loft/office area is open to the living room below. 718 m² pie shaped lot over 76 feet across the back. 26×26 newer oversized garage off the back lane and double sized RV parking. Extras include central AC, newer shingles 2023, newer vinyl plank flooring, 2019, newer, triple pane, energy, efficient vinyl windows and doors in 2022. (id:58356)
20 Harley Wy
Spruce Grove, Alberta
Discover this beautifully built, brand-new two-storey home in the desirable community of Hilldowns, Spruce Grove. The bright and open main floor features a sleek modern kitchen, spacious dining area, and a sunlit living room perfect for everyday living and entertaining. A main-floor den or office adds versatility, while a convenient 2-piece powder room completes the space. Upstairs, you'll find three well-sized bedrooms, including a generous primary suite with a spa-like 5-piece ensuite. A large bonus room provides extra space to relax or gather, complemented by a full 4-piece bathroom. The triple attached garage offers ample room for vehicles, tools, or storage—perfect for growing families or hobbyists. A must see! (id:58356)
707 31 Av Nw
Edmonton, Alberta
Completing this Summer! This brand new, nearly 2000 sqft home offers unparalleled modern luxury and comfort. This Park facing home has no neighbours directly in front and comes with 4 bedrooms and 3 full baths. Step inside and be greeted by upgraded spindle railings and luxurious vinyl plank flooring that flows seamlessly throughout the house. Custom gloss cabinetry and a walk through pantry provides both style and ample storage. Complemented by a main floor bedroom and full bathroom for added convenience. 3 additional bedrooms upstairs along with a bonus room. With a separate entry to the basement, the possibilities for customization are endless. Outside, the large backyard offers plenty of space for outdoor enjoyment and entertainment. (id:58356)
453 Reynalds Wd
Leduc, Alberta
This stunning home located in Robinson is filled with upgrades from finishes to security system, permanent lighting, air conditioning & OVERSIZED garage with 8ft door. Walking into this home you will immediately notice the beautiful details through out this open concept main floor. The living room is cozy with the stone fireplace. While the kitchen keeps it bright with ample storage space, white cabinets, pantry, spacious island & S.S. appliances. The dining room is very spacious & leads out to your covered patio & good size yard currently not backing anything. A 2pc bath, mudroom & laundry finish this floor. Head upstairs to find a large bonus area with 3 bedrooms, master featuring ensuite with soaker tub, shower and his and her sinks & walk-in closet. Basement awaits your final touches, perfect community for any family, close proximity to all major amenities, schools and shopping. This home is sure to impress, come and check it out! (id:58356)
5104 Woolsey Li Nw
Edmonton, Alberta
Beautiful 6 bdrm home in the desirable neighbourhood of Windermere. Spacious OPEN CONCEPT main floor with HIGH END APPLIANCES, SPICE KITCHEN, 2 LIVING AREAS and HIGH CEILINGS.Enjoy the convenience of a MAIN FLOOR BEDROOM with 3 pce ensuite & MUDROOM and additional powder room. Upstairs you will find a large loft area and OPEN TO BELOW in two areas!! The primary bedroom features a 5 pce ensuite and a large walkin closet. Directly outside the primary bedroom, you will find UPSTAIRS LAUNDRY and an additional two bedrooms - both with walk in closets and their own ensuites! Basement features a large open layout suitable for pool table, games room etc. with WET BAR. This is a stunning home, close to schools, transit and shopping!! (id:58356)
15220 91 Av Nw
Edmonton, Alberta
INVESTOR ALERT! This sough after 52'x147'. Corner lot offering over 700 sq/m. Ideal for a wide range of redevelopment possibilities. This property is perfect for your next multi-unit or custom project and is located in the mature neighbourhood of Jasper Park. The home is clean and well-maintained with 2 bedrooms and a double detached garage. Close to WEM, Whitemud Dr, LRT and Downtown! This is a rare property with huge potential. (id:58356)
#210 9927 79 Av Nw Nw
Edmonton, Alberta
Newer and Trendy Solstice Off Whyte condo in Ritchie offers a luxurious suite on the 2nd floor. This open concept plan is great for entertaining! The living room has large bay windows & lots of filtered natural light. The kitchen island seats 4. Interior colours are classic neutral and in pristine condition. Hunter Douglas blinds are included. The large laundry room has ample storage space and a hanging rack. Mature flowering trees outside provide privacy and natural beauty. The south facing patio doors lead to a large balcony area (good depth), complete with gas line for BBQ and lots of space for relaxing and enjoying the weather. Close to all amenities, restaurants/coffee shops, University of Alberta, Old Strathcona Farmer's Market, shopping and entertainment. Pets subject to board approval. This 2 bed/ 2 bath (1,036.57 Sq Ft) unit includes 2 titled parking stalls (#45, #57) and 1 titled storage cage adjoining stall #57. Heated, secured basement parkade. (id:58356)
#404 9707 106 St Nw
Edmonton, Alberta
Exquisite Downtown Apartment. This 2 Bed, 2 Bath, 2 Heated Underground Parking Stall condo is located in the heart of Edmonton’s River Valley and is perfect for those who value the convenience and excitement of city living. It’s South Facing with a huge covered deck and sits on the 4th floor overlooking the river valley with view of the Walterdale bridge, the Legislature Building and the Baseball stadium. The corner unit has almost 1000 sq ft of living space. It has a great floor plan with no wasted space. A spacious entry, a large kitchen with ample room for multiple cooks, corner pantry and tons of cabinetry for storage. Every room has large windows, is bright and airy, and streaming with sunlight. Steps to the vast network of bike and walking trails, close to U of A, hospitals, shopping, restaurants & nightlife. Avoid the high cost of downtown renting. Experience elevated downtown living. Welcome Home! (id:58356)
#111 9535 176 St Nw
Edmonton, Alberta
Welcome to Lakeview Gardens– one of the most desirable 45+ adult condos in Edmonton! This complex has it all – Private function Dining Room w/ kitchen, Social Room, Gym, Woodworking shop, Fully Stocked Library, Beautifully Lit Courtyard, Walking Trails, Mini golf course, beautiful landscape & trees & Backs onto a gorgeous lake. This almost 1200 sq ft., 2 bedroom, 2 bath, MAIN floor CORNER unit has massive covered Balcony, tons of large windows w/ an abundance of natural light, In-suite laundry, huge kitchen & living room. The primary bedroom is large enough for a king size bed plus night tables, Walk in Closet, Ensuite Bath w/ Walk in Shower. The unit also has 1 TITLED, Heated UNDERGROUND Parking plus large Storage Cage too. The building has a gorgeous Gathering Foyer w/ ample seating & cozy fireplace, is well maintained, quiet & Wheelchair friendly. Located only a half block from the West end Senior centre, parks, shopping, all major amenities & has a bus stop right outside the door. Welcome Home! (id:58356)
#34 2922 Maple Wy Nw
Edmonton, Alberta
Attn investors and first home buyer's! A beautiful and spacious 3 bedroom/3 bath/2-storey home in desirable Maple Way Gardens. Main floor boast an abundance of natural light, granite countertops throughout and quality finishings. The gorgeous kitchen has stainless steel appliances, large island & plenty of cupboard space. Living room features access to your front patio to enjoy the fresh air and southeast facing SF homes. Upper level boasts 3 well-sized bedrooms. Primary bedroom has 4pc ensuite & walk in closet. Plus 2nd shared 4pc bathroom upstairs. Other features include a double attached garage and plenty of storage. This well maintained complex offers visitor parking and is conveniently located close to shopping, walking trails & lake. Quick proximity to Anthony Henday, Whitemud, South Common, schools & public transportation. A must see! (id:58356)
52 Amberley Ba
Spruce Grove, Alberta
WALKOUT DUPLEX! NO CONDO FEES. Stunning 3 Bed, 2.5 Bath duplex with pond views! The main floor welcomes you with a bright foyer, modern kitchen with sleek high-gloss cabinetry, quartz countertops, stainless steel appliances, and a pantry—perfect for cooking and entertaining. The family room has a cozy fireplace and large windows overlooking a pond, while the dining area is bathed in natural light, with patio doors out to an upper deck with a BBQ gas line. Upstairs features a bonus loft, laundry, and a spacious primary suite with ensuite & walk-in closet, plus 2 additional bedrooms sharing a full bath. The unfinished walkout basement with 9’ ceilings and roughed-in plumbing offers endless potential. Landscaped yard, triple-pane windows, Double garage - Perfect for families, investors, or downsizers—minutes from schools, parks & shopping! (id:58356)
#22 735 Allard Bv Sw
Edmonton, Alberta
Immediate Possession - Outstanding Location The MUSE in South West Edmonton in very sought after Allard Community. Just off James Mowat Trail on Allard Boulevard 2 mihnute walk to K to 9 school, skating rink, very close to major box store shopping and amenties, future LRT Expansion. Like New Gorgeous Executive 3 storey townhome with Oversized Attached Garage and Balcony !! Modern Open Concept - great room style, with Chefs Kitchen, quartz counters, tiled back splash, soft close cabinetry, laminate flooring, 6 appliances, all window coverings ... Two Bedroom, with adjacent - flow through washroom option to primary bedroom, lots of windows for bright positive sunlight filled west front facing End Unit. The second storey west facing balcony, deck has a gas bbq hook up, ideal for entertainment and every day living. A Beautiful Community with Secluded Newer Built Premiere Attached Garage Townhomes !!! (id:58356)
19707 26 Av Nw
Edmonton, Alberta
This beautifully designed home offers comfort, versatility, and timeless style. Step inside to a welcoming flex room off the front foyer—perfect for a home office or reading nook. The open-concept main floor features a stylish kitchen with plenty of cabinets and counter space, ideal for hosting or daily living. A spacious mudroom off the double attached garage keeps everything organized. Enjoy year-round comfort with centralized air conditioning throughout the home. Upstairs, find a bright and airy bonus room, two well-sized bedrooms, a main bath with double sinks, and a convenient laundry room with its own sink. The primary bedroom is a peaceful retreat with a walk-in closet and an elegant ensuite featuring a relaxing soaker tub, double sinks, and a walk-in shower. Outside, a charming gazebo offers the perfect spot to unwind or entertain. Located in a growing community with a future K-9 school and community centre nearby, this home offers space to live, grow, and thrive. (id:58356)
#32 8745 165 St Nw
Edmonton, Alberta
BRAND NEW RENOVATIONS! This CORNER UNIT in Meadowlark Village features an impressive layout w/ 2 bedrooms & 1 bath. CONCRETE BUILDING, unit w/ west & east exposures. BRAND NEW KICTHEN (March 2025) boasting s/s appliances: french door fridge, stove, hood-fan, large sink & DISHWASHER – cabinets to the ceiling, quartz countertops, tile backsplash & closet next to kitchen, as pantry. Living room is open to your dining area, adjacent to your galley kitchen & access to your covered west facing balcony. The primary bedroom is generous in size at the end of the hallway, w/ an east window exposure, next to your second bedroom & RENOVATED 4 piece BATH w/ brand new: vanity, light fixtures, shower head, tile surrounding & potential laundry. Vinyl plank flooring through out unit & baseboards (2025). Great location w/ a bus stop at your door, walking proximity to FUTURE LRT, Misericordia Hospital, West Edmonton Mall & Meadowlark. LOW CONDO FEE INCLUDES ALL UTILITIES - heat, water & power. Outdoor parking stall. (id:58356)
2607 5 Av Sw
Edmonton, Alberta
The beautiful L-Shaped kitchen at the rear of the home is bright and features quartz counters and a nice sized island; 4-piece Samsung appliance package included. A walk-in-closet and mudroom with built-in bench, shelf & hooks complete the main floor. Spindle railing on the stairs and upper hall connect the main floor to upper level and large central bonus room. A side entrance is included for potential future development; Basement ceiling height upgraded to 9’, for a more spacious feel; 3-piece Rough-In for future bathroom. Primary bedroom features a large walk-through closet that connects through to laundry room, and an ensuite with dual sinks and a walk-in shower. Quartz countertops in kitchen and bathrooms Luxury Vinyl Plank flooring throughout the main floor and all bathrooms. This Bedrock Home includes a modern smart home technology system. Photos are representative (id:58356)
#134 78 Mckenney Av
St. Albert, Alberta
Amazing Opportunity for over 55 years of Age !!! The Very Best of Both Worlds Privacy & Companionship, Plus Services .... Mission Hill Village sets the standard, establishes the benchmark for superb value combining independant living & all the joys of resort living. The main floor has a Separate Exterior Entrance Door among flower beds, gardens, parking very close. Also #134 has a Unit Door Entrance directly to the interior of Mission Hill. Services orientated, leisure, fun, hobby, companionship, an environment second to none. Perfect for Seniors who want independance and the option on any given day to be with people. This home is light bright natural light, open floor plan with 9 foot ceilings, large windows, island sink overlooking great living area, large bedroom, insuite washer & dryer, Air Condition. Mission Hill has a commercial kitchen bistro if You do not feel like cooking, unsurpassed amenties such as librtary, party room, hair salon, gym,woodworking shop facility, craft , theatre room, gardens. (id:58356)
9423 110 Av Nw
Edmonton, Alberta
Prime location to build and invest in the mature area location! Investor Alert or First time buyer!! Cozy livable bungalow in the mature down town city neighborhood, minutes to the heart of Edmonton! Situated on a 29’ x 129’ lot zoned RF3. This is a GREAT rental or live and re-development later property. 2 bedrooms, 1 bathroom, laminate flooring, metal roof, newer hot water tank, crawl space for storage. Build a new single family and duplex housing or possible four units. CLOSE TO ALL AMENITIES, SCHOOLS, MAJOR BUS ROUTES, LRT LINE, GROCERY STORES & RESTAURANTS, MEDICAL SERVICES. BRING OFFERS! MUST SELL! (id:58356)
#230 1520 Hammond Ga Nw
Edmonton, Alberta
Discover this stunning 2-bedroom plus den, 2-bathroom condo, thoughtfully designed for both comfort and style. Located on the second floor, this bright and airy home features brand-new countertops, sleek stainless steel appliances, new kitchen flooring, and air conditioning—bringing modern convenience and year-round comfort to your everyday living. The open-concept layout is bathed in natural light from large windows, creating a warm and welcoming atmosphere. The versatile den offers the perfect space for a home office, guest room, or reading nook—tailored to suit your lifestyle. Step outside onto the spacious balcony that overlooks a peaceful courtyard—ideal for relaxing or entertaining guests. You'll also appreciate the oversized storage space, providing plenty of room for all your essentials. Additional perks include two parking stalls, one underground and one above ground, offering comfort and security for you and your guests year-round. Conveniently located just minutes from the Anthony Henday. (id:58356)
19 Prescott Bv
Spruce Grove, Alberta
This beautifully designed 1,725 sq ft home offers exquisite detailing with a modern flair, ideal for growing families. Featuring a bright south-facing yard, the main floor welcomes you with a spacious foyer, 9' ceilings, a functional pocket office, stylish 2-piece guest bath, and a generous great room perfect for entertaining. The gourmet kitchen is equipped with granite countertops, rich dark cabinetry, stainless steel appliances, a central island, and a cozy dining nook. A mudroom off the double attached garage adds convenience. Upstairs, enjoy the thoughtfully planned layout with upper-level laundry, a 4-piece main bath, and three well-sized bedrooms. The king-sized primary suite includes a walk-in closet and private 4-piece ensuite, while one of the secondary bedrooms features impressive vaulted ceilings. Located just steps from schools and walking distance to Jubilee Park, this home combines style, space, and location – all ready for you to move in! (id:58356)

