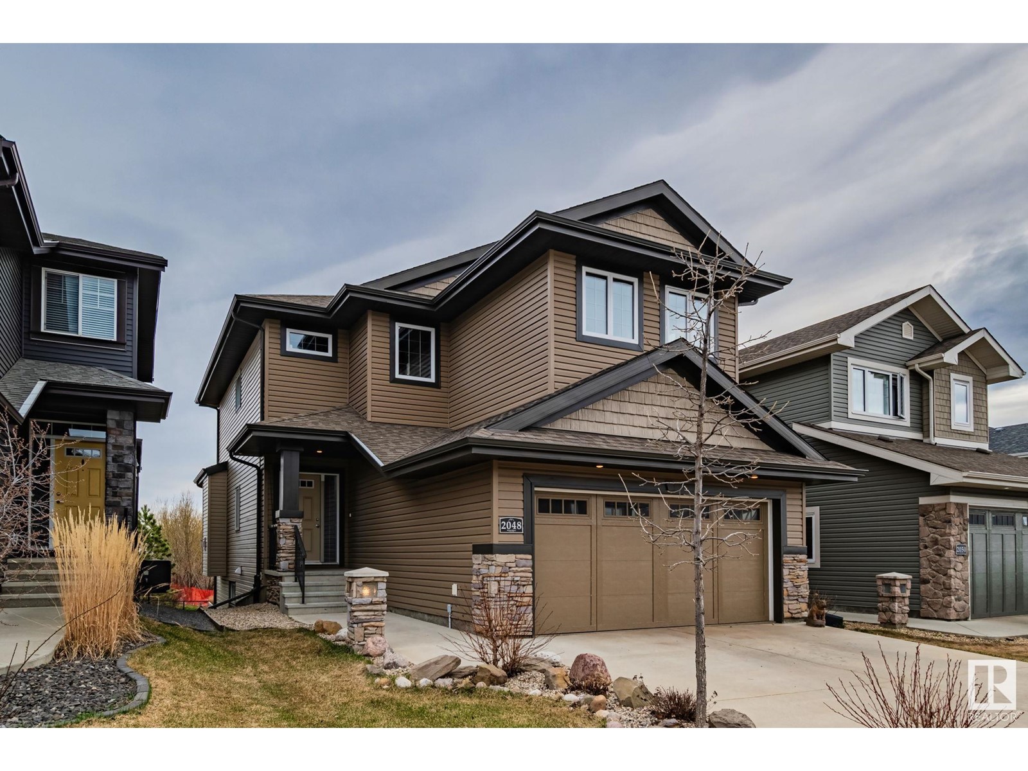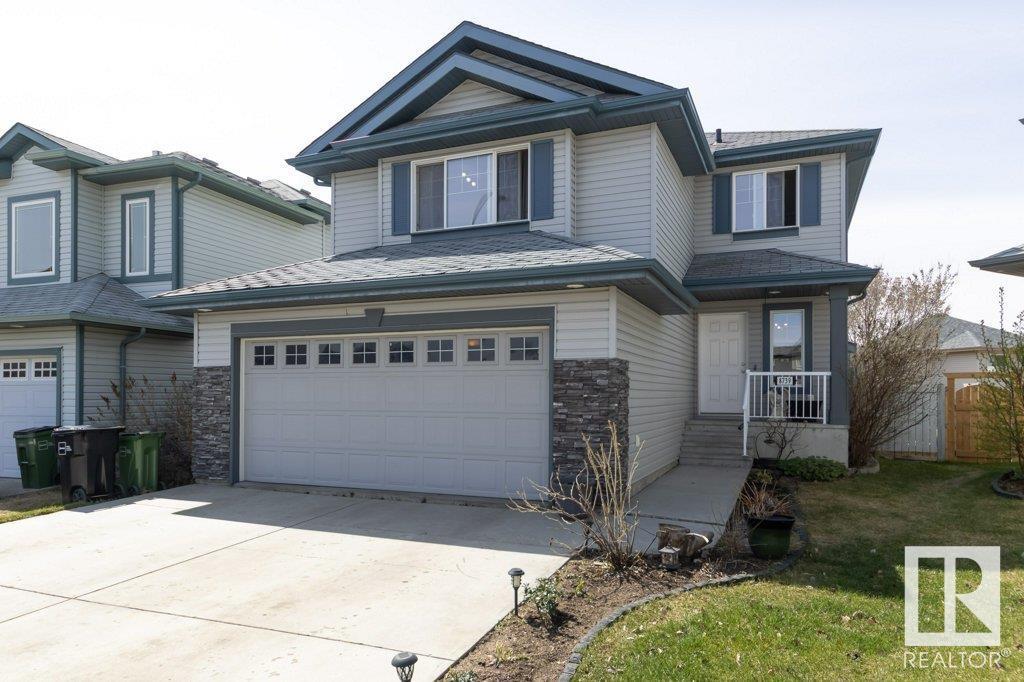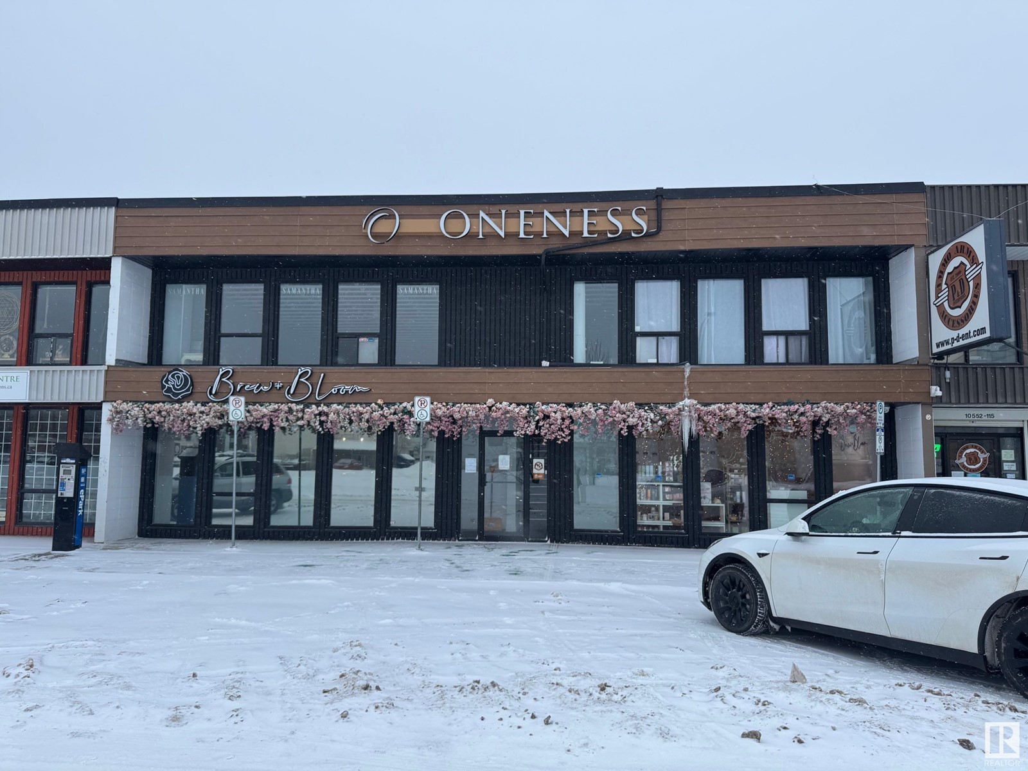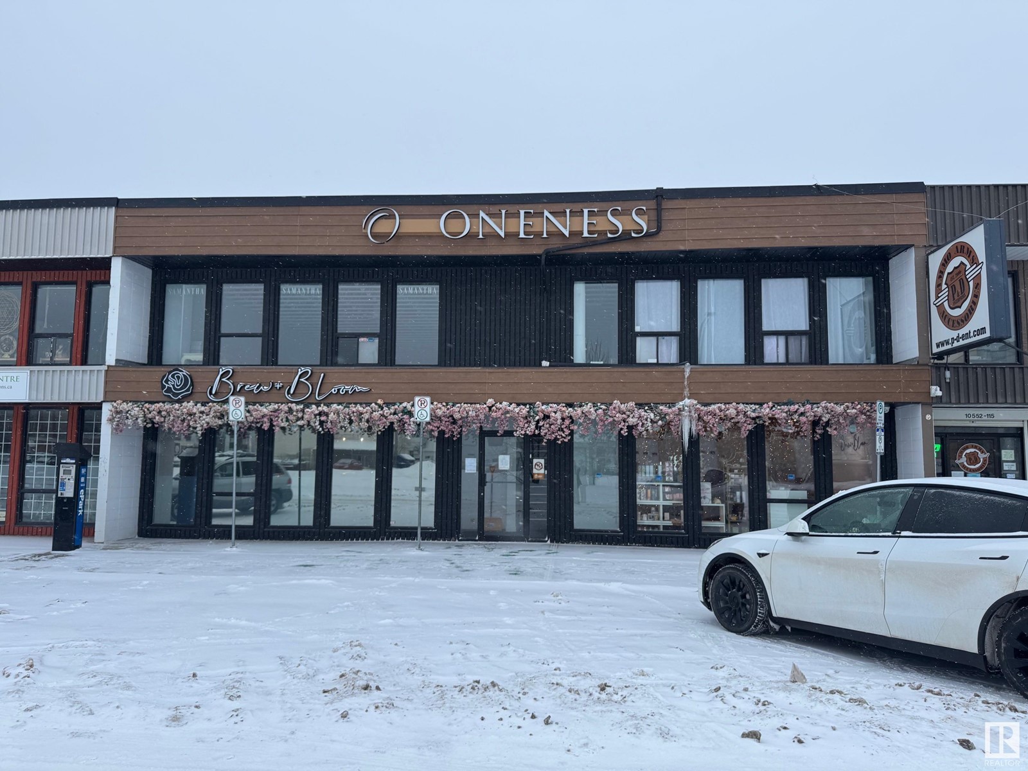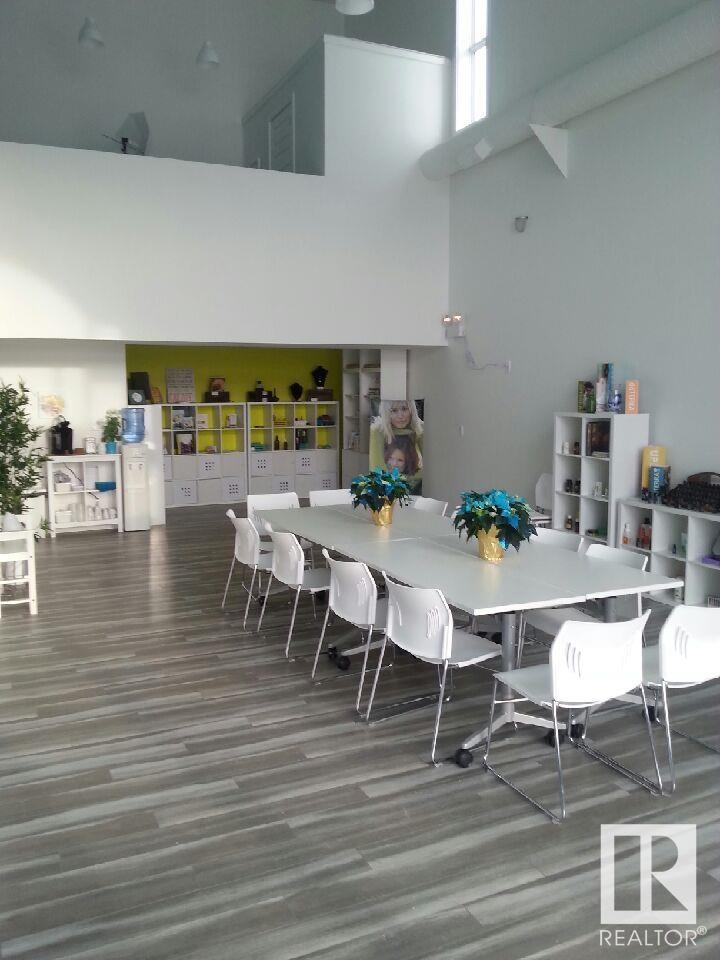2048 Redtail Cm Nw Nw
Edmonton, Alberta
Immediate possession! Stunning Montorio-built WALKOUT home in Hawks Ridge, perfectly located beside Big Lake, future school site, and endless trails leading to Lois Hole Nature Park. This open-concept beauty features 9' ceilings, a main floor office/den, espresso cabinetry, granite counters with an eating bar, walk-through pantry, and a spacious dining area with patio doors to the raised deck. Mudroom off the 24’ deep garage and large front foyer offer practical elegance. Upstairs: vaulted ceiling bonus room, 3 full-sized bedrooms, 14x14 primary suite with a luxurious 5-pc ensuite (double shower) and walk-in closet, plus convenient laundry. Barely lived in — it’s like getting a brand new home! Hardwood, ceramic tile, upgraded stainless appliances, and more. The untouched WALKOUT basement awaits your dream development. Enjoy city living with nature right at your doorstep! (id:58356)
8739 178 Av Nw Nw
Edmonton, Alberta
Nestled in the center of a quiet cul-de-sac, this 3 bedroom, 3 bath executive home offers the best of suburban living. Upon entering this home you are greeted by a warm, open floor plan featuring a tile surround gas fireplace and rich hardwood floors. The large kitchen features plenty of storage space, newer appliances and gleaming marble countertops. The backyard offers a two-tier deck and patio with a fire pit, koi pond, low maintenance landscaping and a lovely view of the nearby lake. Upstairs you will find a large great room en route to three generous bedrooms, including a master with a 4-piece ensuite bathroom. The large basement is already drywalled and ready for you to make it your own finished space. The long driveway leads to large double attached garage with plenty of space to tinker. This home offers quality and value in a sought after neighborhood with access to all amenities. Listings like this don't last long! (id:58356)
5811 Keeping Co Sw
Edmonton, Alberta
Stunning modern 2860 sf 3 bedrm home w/4 full baths. Like NEW, located in the vibrant, family-friendly community of Keswick! Open-concept main floor features B/I ceiling speakers, den (4th bedrm next to a full bath) & an airy great rm w/soaring ceilings, large windows, & tons of natural light. The Chef's kitchen includes a massive waterfall island, S/S appliances, & separate spice/butler's kitchen. Design touches incl glass railings, LPV flr, black hardware, 8' drs, stylish accent walls, flat painted ceilings & mudrm w/ B/I cabinets & bench. Upstairs is a bonus rm w/trayed ceilings & dbl drs for privacy & roughed in for 5.1surround. Luxurious primary suite w/a coffered ceiling w/integrated lighting & a spa like ensuite. Each bedrm comes complete w/its own ensuite & W/I closet. Entertain large groups in your huge SE yard & deck! O/S garage. Separate entrance to bsmt. Close to shopping, trails, Movati gym, & walking distance to Joey Moss school. A perfect blend of style & function for modern family living! (id:58356)
#206 42 Alpine Pl
St. Albert, Alberta
Immaculate 2 bedroon 1 bathroom 2nd floor appartment backing onto park. In suite laundry, fireplace has been decommissioned so you could go electric or gas. 2 parking stalls 161 energized and 128 not energized. (id:58356)
908 Jordan Cr Nw
Edmonton, Alberta
Jackson Heights Bilevel with approx 2500+ ft2 of total living space perfect for a big family in a cul-de-sac! Close to schools, shopping, transit and golf! Minutes to Whitemud and the Henday. 3 beds up, 3 beds down, 3 full baths, vaulted ceilings, French door to kitchen with deck, second kitchen in fully finished basement with separate entrance, double attached garage and 2 separate backyards! This property provides many options: 1) Great investment property rented to a long term tenant who's now month to month with significant potential upside. 2) Assume tenant for fast possession/set up new lease at market rent, or 3) Vacant possession after July 15. Some pics supplied by seller before tenants, 2 have been digitally decluttered (Living room floor is hardwood matching main bedrooms). Seller may paint and prep for new owner if they wish. (id:58356)
#201 10550 115 St Nw
Edmonton, Alberta
1,440 SF private retail/office/medical wellness suite within the Oneness Centre. Previous used as a retail bridal shop. Features a large open showroom or office space, with large private offices. Synergize with other medical and holistic uses! The centre has common washrooms and lobby/waiting area. $2,500 per month includes rent, operating costs and utilities! Located above the popular Brew & Bloom! (id:58356)
#203 10550 115 St Nw
Edmonton, Alberta
172 SF private office/medical wellness room within the Oneness Centre. Synergize with other medical and holistic uses. The centre has common washrooms and lobby/waiting area. $800 per month includes rent, operating costs and utilities! Located above the popular Brew & Bloom! (id:58356)
5408 53 Av Nw
Edmonton, Alberta
Currently built out as tanning salon, can be returned to open space - previously used as office space. 1,071 SF unit including approximately 200 SF on the mezzanine. One washroom, washer/dryer hook-up. Great parking. Operating costs include utilities, air conditioning. Offered for sublease, landlord would consider longer term deal. (id:58356)
27 Kingdom Pl
Leduc, Alberta
Discover luxury in this stunning 3,041 sq ft two-storey home, meticulously crafted to exceed expectations. The gourmet kitchen features granite counters, a tiled backsplash, professional-grade gas stove & fridge, and oak cabinetry, flowing seamlessly into the dining area and living room with a cozy stone-faced fireplace! Upstairs, the palatial primary suite boasts a spa-inspired ensuite with a two-person jacuzzi, heated tile floors, and an expansive walk-in closet. Two more bedrooms, a five-piece bath, laundry room and a versatile bonus/theatre room—complete with a wet bar and wood-burning fireplace! The fully finished lower level adds another bedroom, a spacious rec room, and an additional four-piece bath. Dual high-efficiency furnaces and central air guarantee year-round comfort, while the oversized heated triple-car garage delights any car enthusiast. Outside, a fully fenced, professionally landscaped yard provides privacy and your own private oasis with a low maintenance deck and built in fireplace! (id:58356)
6245 19 St Ne
Rural Leduc County, Alberta
**IRVINE CREEK**INVESTOR ALERT**Discover this beautifully crafted home offering OVER 2500 SQFT living space in the sought-after Irvine Creek neighborhood. Featuring 5 generously sized bedrooms and 3 full bathrooms, this home includes a main floor bedroom and bathroom, providing added flexibility and convenience for guests or extended family. The chef-inspired kitchen is enhanced by a separate spice kitchen. Throughout the home, you’ll find premium finishes, including stylish tile flooring on the main level and modern vinyl flooring upstairs. The thoughtfully designed open-to-below layout and oversized windows.A separate side entrance opens the door to the possibility of a future legal secondary suite, adding even more value and versatility.With exceptional craftsmanship and a layout designed for contemporary living, this home offers the perfect balance of elegance, comfort, and functionality. (id:58356)
20612 131 Av Nw
Edmonton, Alberta
5 Star Property!!! WALKOUT BASEMENT BACKING ONTO POND! Ideal location NEXT TO PROVINCIAL PARK with EASY ACCESS to all of Edmonton. STUNNING TWO-STOREY was custom built with an OPEN CONCEPT MAIN FLOOR, and a beautifully appointed kitchen with SS appliances, walk through pantry and a generous QUARTZ ISLAND to anchor your gatherings. PICTURESQUE dining area offers VIEWS OF THE LAKE, trees, and trails leading to a low maintenance deck with stairs to ground level. ROOM TO ENTERTAIN or hang with the family room by the BRICK FIREPLACE. Main floor laundry next to the garage with LOTS OF STORAGE and additional fridge/freezer. Upstairs, to the PRIMARY SUITE WITH A VIEW, includes a walk-in closet and luxurious ensuite. BEDROOMS 2 AND 3 ARE SIMILAR IN SIZE with a full bath adjacent to the LARGE BONUS ROOM. Fully Finished Basement with A SEPARATE ENTRANCE makes the perfect suite. Tons of cabinets in the kitchenette, 4th bedroom and more storage. LANDSCAPED AND FENCED FOR PETS. All the BEST FEATURES IN ONE PROPERTY! (id:58356)
#312 10523 123 St Nw
Edmonton, Alberta
Beautiful WEST-FACING 2 bedroom 2 full bathroom condo is located downtown in Westmount, close to restaurants, shopping, the River valley, and parks. This wonderfully spacious condo features an Open Concept layout with well-maintained laminate hardwood throughout. The Living room is nice and bright, features electric blinds, and leads out to a completely private West-facing balcony. The kitchen is fully upgraded with stainless appliances, light-colored cabinetry, backsplash, an eat-in bar, and a pantry. Just past the dining area, you'll find a spacious master bedroom with a large Walk-in closet and a 4-piece ensuite. On the other side of the condo, you'll find the second bedroom and a second 4-piece bathroom. Top off this amazing suite with an in-suite laundry room and plenty of storage space! Also comes with Heated Underground Parking! This building is clean and well maintained, and features a Roof Top Deck, perfect to get out and enjoy the sun! (id:58356)
