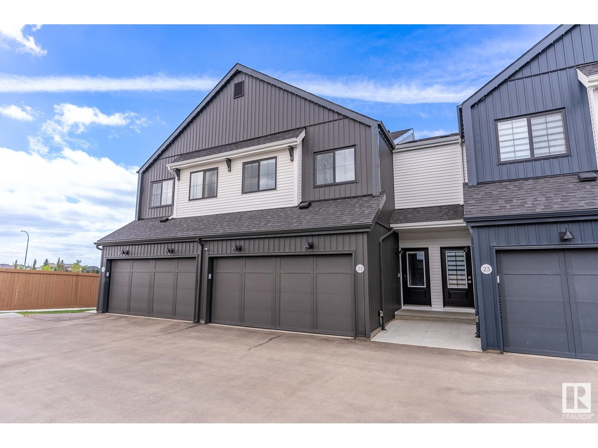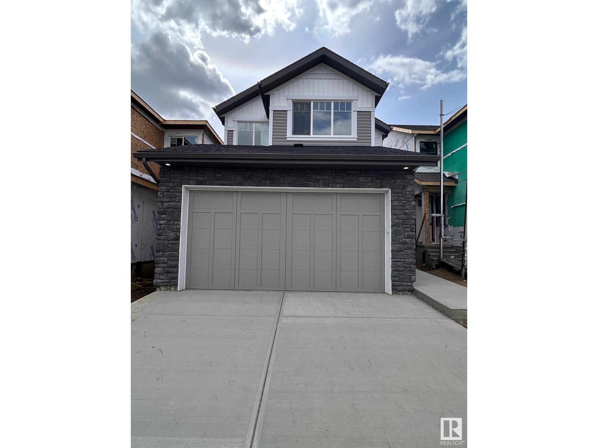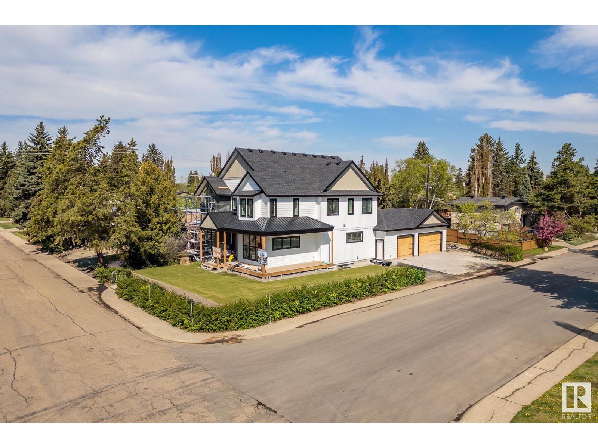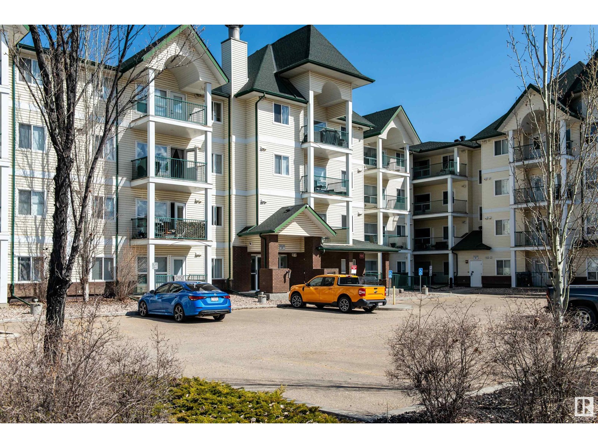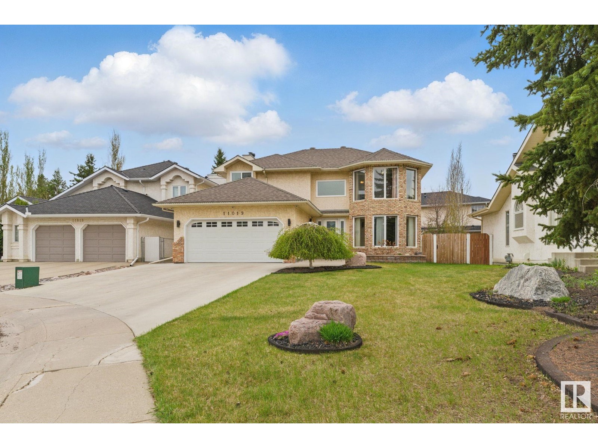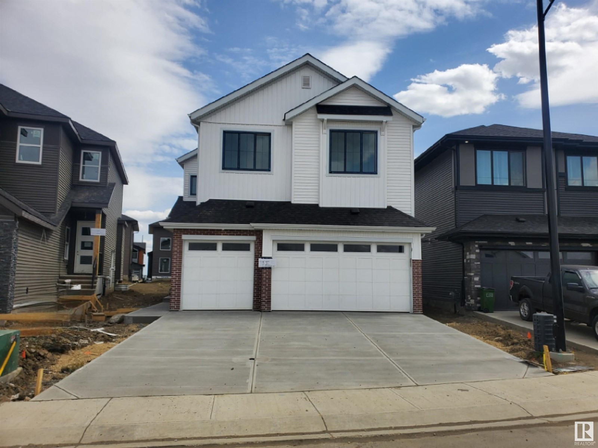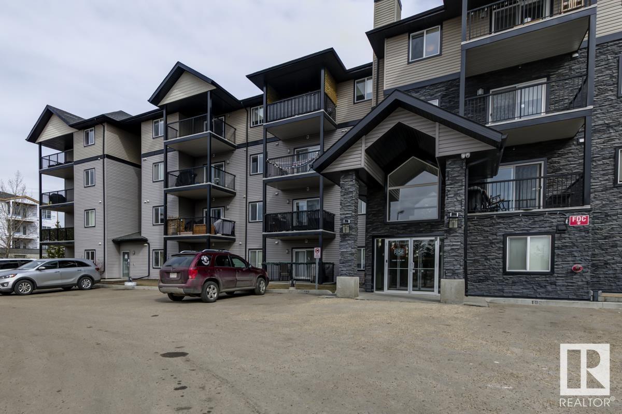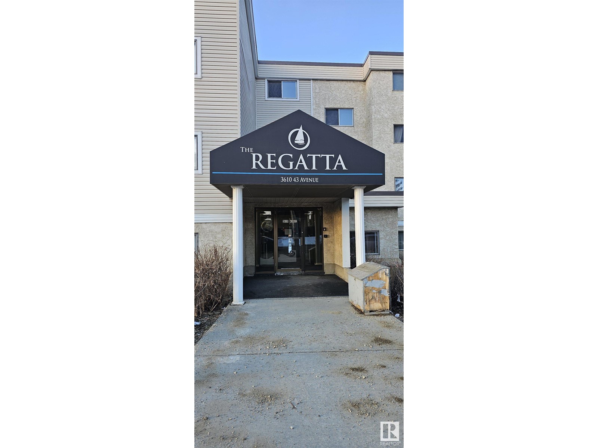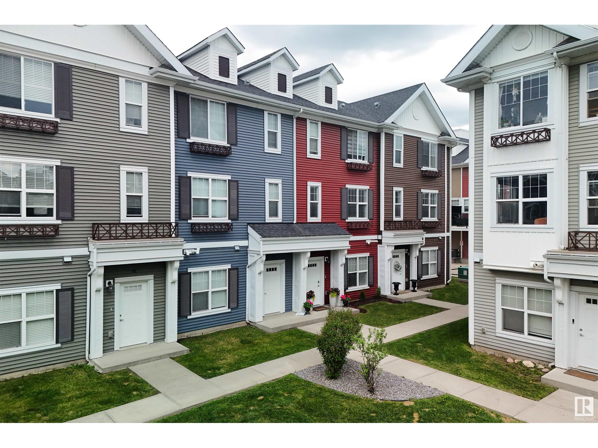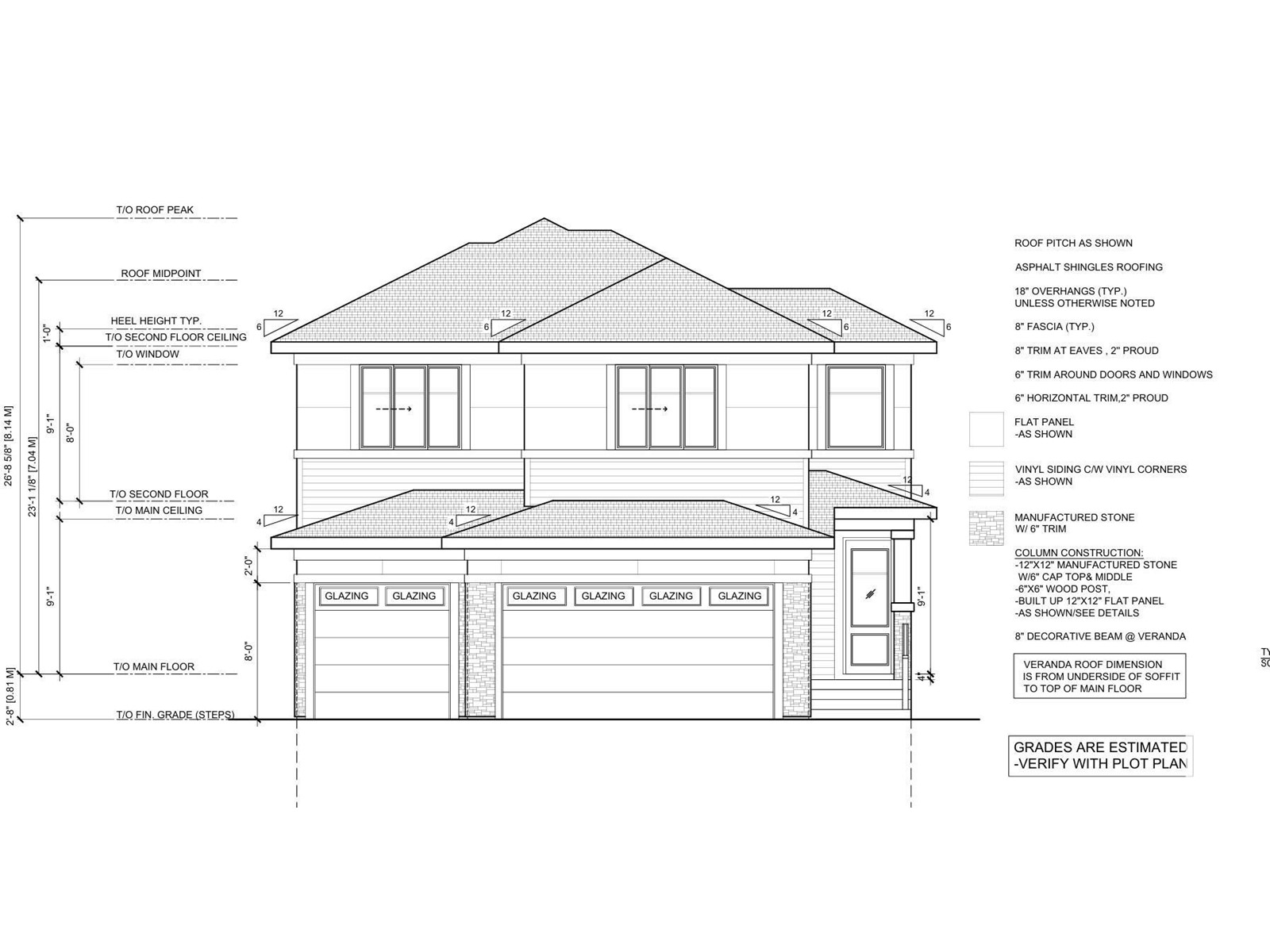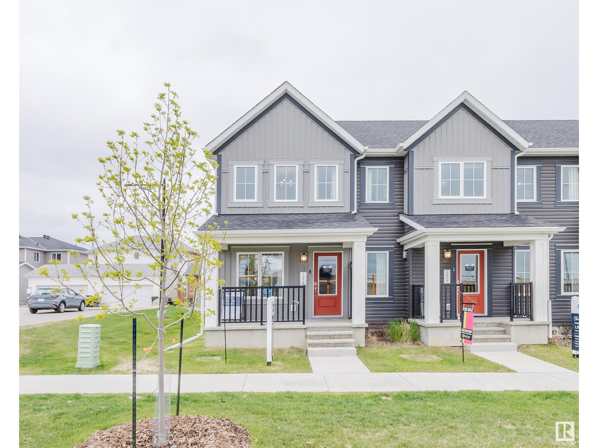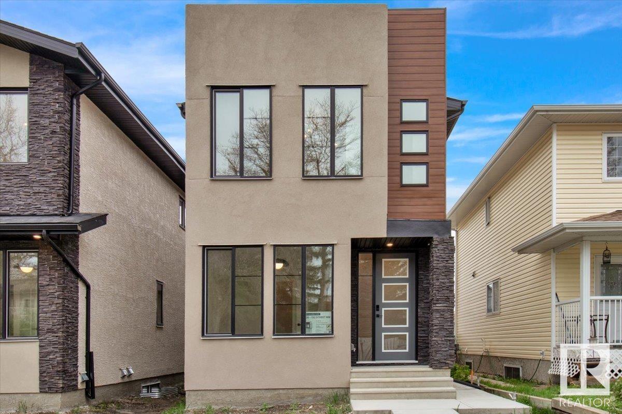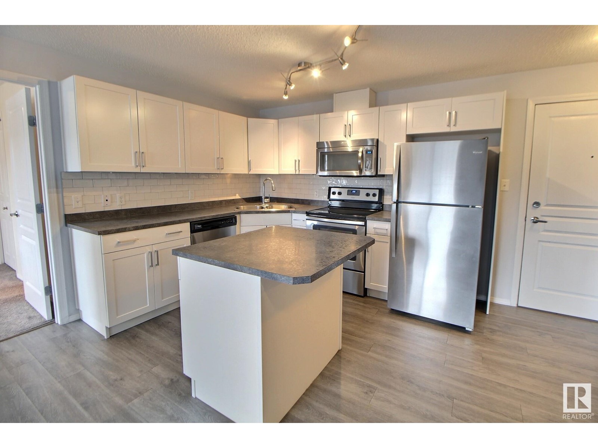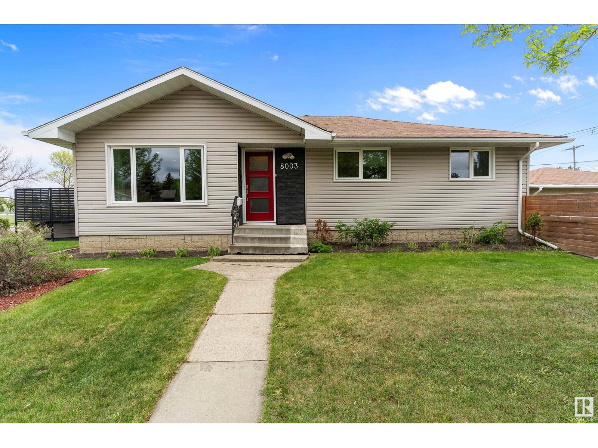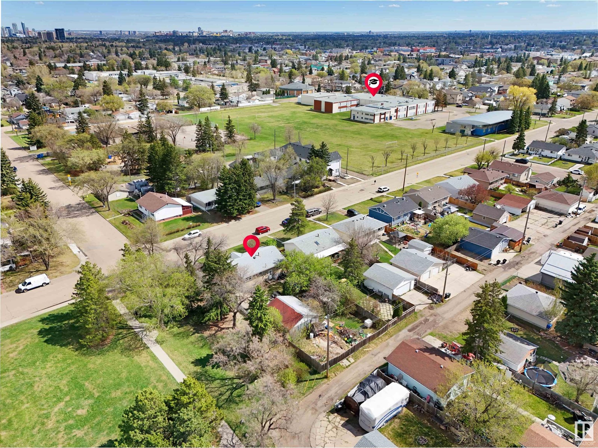#22 1910 Collip Vw Sw
Edmonton, Alberta
Rare opportunity in an unbeatable location at the Banks of Cavanagh! This immaculate townhome backs directly onto the serene Blackmud Creek ravine, with walking trails just steps from your front door. Move in ready with immediate possession. This home features modern finishes, a functional layout, and stylish design throughout. Offering 3 bedrooms, including a primary suite with a generous walk-in closet and a private ensuite bath. This home has room to grow with an unfinished basement ready for your personal touch. Enjoy outdoor living on the deck off the kitchen, complete with stairs that lead to the peaceful natural surroundings. A double attached garage adds convenience to this must see property. Don't miss your chance to own this exceptional home. (id:58356)
13107 36 St Nw
Edmonton, Alberta
Welcome to this beautifully renovated Bungalow located in a quiet crescent in Belmont with 4 beds and 2 baths and double attached garage offering 1700 square foot of livable space. The main floor features a spacious living room, kitchen, primary bedroom, full bathroom and two other bedrooms. The basement is fully finished with a large recreation area, bedroom and a full bathroom. This property is conveniently located close to schools, shopping, public transportation and recreation centre. (id:58356)
7705 154 St Nw
Edmonton, Alberta
Welcome to Rio Terrace! Sitting on a HUGE LOT (70 ft x 110 ft - (with NO Restrictive Covenant)) This charming +1,200 SQ.FT bungalow with 3+2 bedrooms and 2 kitchens offers endless possibilities. The bright, open plan main floor has been COMPLETELY RENOVATED, and features a spacious living room, kitchen w/ BEAUTIFUL CABINETRY, large island w/breakfast bar, dining area, and built-in executive desk. The primary bedroom easily fits a king-sized bed. Two additional bedrooms, a 4 pc bath, and laundry room complete the main floor. The beautifully finished basement has a comfy living room, eating area, and second kitchen in addition to 2 bedrooms, and a 4 pc bath. Step outside to a huge, fully fenced backyard ideal for summer fun. Easy access to the river valley, walking trails, and the Whitemud. (id:58356)
#202 534 Watt Bv Sw
Edmonton, Alberta
This inviting 2-bedroom, 2-bathroom condo offers a great mix of space, comfort, and convenience all in a location that makes everyday living easy. The open-concept layout gives the home a bright, airy feel, with large windows that let in tons of natural light. Step out onto your private balcony for your morning coffee or just to take in some fresh air. Both bedrooms are well-sized, and the primary comes with its own ensuite bath for added privacy. You'll also find in-suite laundry and plenty of closet space throughout. This unit comes with two parking stalls and a separate storage locker. Situated near public transit, grocery stores, parks, and other everyday amenities, this condo is ideal for anyone looking for low-maintenance living in a connected, convenient neighborhood. Whether you're a first-time buyer, downsizing, or just looking for a solid place to land this one’s worth a look. (id:58356)
14875 43 Av Nw
Edmonton, Alberta
This charming Ramsay Heights home, lovingly maintained by the same owners for 35 years, is ready for a new family to enjoy. Improvements include newer windows in bedrooms, a roof, hot water tank, a kitchen with stainless steel appliances and granite countertops, updated flooring, and new carpet. The home boasts three bedrooms upstairs, full bath, plus a primary suite. The main level features two large family room spaces, two dining rooms, a main floor den/mudroom, half bath, and laundry. The fully finished basement offers another bedroom with ensuite, a large rec room with bar area, and no shortage of storage. The property features a beautiful, large yard with light features, perimeter trees for privacy, and a stone retaining wall creating a perfect yard space for all to enjoy. Conveniently located near Ramsay Park, top-rated schools, and Terwillegar Recreation Centre. Easy access to transportation and commuting routes. This home is surrounded by amazing neighbours and in a family-friendly community. (id:58356)
3619 30 Av Nw
Edmonton, Alberta
Nestled in a prime location this corner unit is well over 1300 sq ft 3 Bedroom townhouse with fully finished basement. This units boast clay tile roofing, stucco exterior, fenced front and rear yard areas, and 3 bathrooms! Main floor has a bedroom, bathroom, huge living room and fireplace with rear yard access. Second floor features master bedroom with walk in closet and private balcony overlooking private fenced yard and second bedroom and 4-piece bathroom. Fully finished basement has another bathroom, in suite laundry and large family room. Very large townhouse for the price and location. 2 Large Fenced areas for the pet lover. Close to all amenities, elementary school and day care are in walking distance. (id:58356)
39 Foxborough Gd
St. Albert, Alberta
AWESOME RENOVATED 4 LEVEL SPLIT CONDO THAT IS A STAND ALONE BUILDING SO TURN UP THE MUSIC ! COMPLETELY DETACHED WITH NO SHARED WALLS.NICE COMPLEX WITH LOTS OF TREES. ALL4 LEVELS DEVELOPPED . NEW QUARTZ COUNTERTOP , SINK AND FAUCET, TOTAL OF 4 BEDROOMS , REAL WOOD FITREPLACE, HARDWOOD FLOORS, YOU HAVE YOUR OWN YARD EXCELLENT OPPORTUNITY FOR 1ST TIME BUYER OR SOMEONE THAT WANTS MAINTENANCE FREE HOME. ST ALBERT IS A GREAT PLACE TO RAISE CHILDREN CLOSE TO EVERYTHING. (id:58356)
3964 Wren Lo Nw
Edmonton, Alberta
Welcome to this stunning, brand new 2,284 sq ft home offering the perfect blend of modern style and everyday comfort. With 3 bedrooms, 2.5 bathrooms, and an upgraded ensuite, this open-concept design is ideal for families or professionals seeking space and functionality. Enjoy the warmth of luxury vinyl plank flooring throughout the main level and a cozy electric fireplace in the spacious living room. Upstairs features a generous bonus room, perfect for relaxing or entertaining. The home also includes a double front attached garage, large windows for natural light, and a layout that flows beautifully from room to room. Located near major highways, shopping, schools, and natural green spaces, this home offers both convenience and lifestyle. (id:58356)
228 Fir St
Sherwood Park, Alberta
Check this Out! Fantastic Location across from Sports Fields and Sherwood Heights Junior High School. This Centrally located in the Heart of the Park 1668 sq/ft Bungalow has Unlimited Potential to Personalize into your Own Family Home! The Main Floor offers a Large South-Facing Dining room w/Hardwood Floors. The Kitchen offers an Abundance of Cabinet Spaces & overlooks the Huge Living room boasting lots of Natural Light, a Wood Burning Fireplace & access to the Deck. Other Main Floor Features include 3 Spacious Bedrooms, a 4pce Bathroom, Family room with In-floor Heating & a 2pce Bathroom. The Partially Finished Basement features a Rec room, Den, 4th Bedroom (window is not Egress) & a 4pce Bathroom. The Backyard includes a Over-sized Double Garage, West Facing Deck & Two Storage Sheds. (id:58356)
17 Marchand Pl
St. Albert, Alberta
Incredible Opportunity in Mission! This beautifully cared-for bungalow is ready for its new owners after 40 years of love! Featuring a huge Living Room with a cozy wood-burning fireplace, a spacious-formal dining area and an upgraded kitchen with quartz countertops and all appliances, it's perfect for family gatherings. With 4 bedrooms, 3 baths and a large primary suite with an en-suite, there's plenty of room for everyone. Soaring vaulted ceiling! Upgraded windows, newer exterior paint. The partially finished basement offers even more potential! Enjoy the fully fenced yard, maintenance-free deck, gazebo and storage sheds, all in a fabulous location backing onto a huge park/field. Situated on a quiet cul-de-sac in desirable Mission. You're just steps away from schools, shopping, restaurants and transportation. One look is all you need! Don’t miss out on this absolute gem! (id:58356)
12 Springbrook Wd
Spruce Grove, Alberta
Brand new 2-storey home in Spruce Grove, ideally situated on a corner lot with a double attached garage. The main floor offers an open-concept layout with a bright living, dining, and kitchen area featuring large windows, a centre island with a breakfast bar, a pantry, and a convenient 2pc bath. Upstairs, enjoy a spacious bonus room, three bedrooms, a 4pc bath, and a thoughtfully placed laundry room. The primary suite impresses with a large walk-in closet and a luxurious 5pc ensuite complete with dual sinks, a stand-up shower, and a relaxing soaker tub. *Photos are representative.* (id:58356)
14004 89a Av Nw Nw
Edmonton, Alberta
This modern home, with the charm and flair of an executive estate, is located in the HEART OF PARKVIEW—one of the city's most sought-after neighborhoods. A true LEGACY property, it's an investment in history, artistry, and family. A home where traditions begin and futures are built. This classic exterior design features a WRAP AROUND COVERED DECK, to over 4,500 sq ft of finished living space. This home offers 6 bedrooms, 5 bathrooms, and a spacious open-concept layout with 10-FOOT CEILINGS. The great room, kitchen (includes butler kitchen), and dining area are ideal for large families or entertaining. A front LIBRARY or tearoom provides a peaceful space for when quiet me time is needed. The master suite is a standout with soaring VAULTED CEILINGS, exposed beams, and a BUILT-IN WINE AND COFFEE STATION—perfect for quiet mornings. **Completion of this brand new build including landscaping is JULY 31 or sooner, favorite colors for walls, floors, and more can be chosen to personalize this special home.** (id:58356)
#221 12804 140 Av Nw
Edmonton, Alberta
Welcome to Aloft Skyview where MODERN LIFESTYLE MEETS URBAN CONVENIENCE. Conveniently located steps away from 127 ST & 137 AVE with ALL ESSENTIAL AMENITIES such as GROCERY STORES, RESTAURANTS, GAS STATION, REGISTRY, etc. This GORGEOUS UNIT features an EXQUISITE OPEN-CONCEPT DESIGN with LARGE WINDOWS that brings in lots of NATURAL SUNLIGHT. Upon entering, you'll be greeted by a BEAUTIFUL KITCHEN with fully upgraded STAINLESS STEEL APPLIANCES that compliments well with the MODERN, SLEEK yet DEEPER & HIGHER CABINETS for extra storage space. This spacious condo is just over 723 sq.ft. and comes with 2 bedrooms & 1 full bathroom. Upgrades include QUARTZ COUNTERTOP, TILE BACK SPASH, LED LIGHTING, HUGE WINDOWS, MASSIVE WALK-IN-CLOSETS, FRONT LOAD WASHER & DRYER front and one UNDERGROUND HEATED parking stall. UNIT IS AVAILABLE FOR QUICK POSSESSION. Beautiful, move in ready unit. (id:58356)
4517 54 Av
Leduc, Alberta
2 bedroom, 3 piece bathroom, bright living room and kitchen and a large back entry with laundry. Original hardwood floors add character. Large South facing tiered deck, greenhouse, dog run, firepit, oversized single garage on 50x120ft corner lot. Various berries, bushes planted. Move in or build you dreamhome by Telford Lake! (id:58356)
#417 13635 34 St Nw
Edmonton, Alberta
Ideally situated TOP Floor condo overlooks the courtyard. Newer flooring throughout. Adult building and Pets are welcome with board approval. White and bright peninsula shaped Kitchen w/eat at counter. Living room the center of the condo has garden door onto East facing Covered deck w/gas hook up for your BBQ. Primary suite on one side of the condo w/walk through closet and 3 pce ensuite with oversized shower. A good sized 2nd bedroom and a 4 pce bathroom plus Laundry room/storage room on the opposite side of the condo. Taxes in 2024 were $1577.00 Condo fees $586.55 monthly also includes water/sewer, garbage and Heat. 1 underground heated Titled parking stall #127 Plus a storage unit. A short walk to the Belmont Town shopping center via walking trails. Visitor parking SW area of the building. (id:58356)
#126 105 West Haven Dr
Leduc, Alberta
This well maintained complex is located in West Haven with easy access to Leduc Common, EIA, Nisku and QE2. Bright and welcoming lobby leads you to your suite. Enjoy central air conditioning, hot water heating with fan coil, soaring ceilings, two bedrooms, two bathrooms plus a great room concept. Spacious kitchen with large island provides great work space plus eating bar. Cozy living room features patio door leading to private east facing patio. Master bedroom offers two closets and 4 pc ensuite. This unit also offers in suite laundry/storage room. Tired of renting? Want low condo fees and 2 UNDERGROUND heated parking? Exercise room? Come take a look!!! (id:58356)
3240 4 St Nw Nw
Edmonton, Alberta
Discover this stunning 4-bedroom, 3.5-bathroom half duplex in Maple Crest. This beautifully maintained home offers a perfect blend of modern style and practical living, ideal for families or investors. It features a double car garage, versatile bonus room, and a 1-BEDROOM INLAW SUITE with SECOND KITCHEN, separate entrance. The bright and airy open-concept layout and modern kitchen with sleek countertops and stainless steel appliances make it a fantastic living space.Located close to major shopping centres, schools, parks, and public transit, with quick access to major roadways, this home is a great opportunity for homeowners & investors looking to expand their portfolio. (id:58356)
11019 10 Av Nw
Edmonton, Alberta
Calling all CHARACTER HOME LOVERS !! This Twin Brooks custom-built 2-story home has 3,707 sq. ft. of LIVING SPACE—5 beds + 4 baths—great curb appeal. Lovely cul-de-sac location with steps to the ravine trails, double-car heated garage, and a MASSIVE-SIZED LOT with space for boat/camper parking. Great-sized main floor living with tons of space. Spacious kitchen with upgraded appliances In-wall oven loads of cabinetry space - Get all the natural light with the big windows. Enjoy the sunshine all year round with an upgraded sunroom that leads you to your peaceful backyard oasis. Upstairs you have 4 generously sized bedrooms + 2 FULL baths. Downstairs, the basement has 2 large bedrooms, 3-piece bath, tons of storage space, and a good-sized laundry room. - Quality upgrades completed include NEW ROOF shingles in 2018 (45-year warranty) + 2024 New Hot Water Tank + 2025 New Boiler (10-year warranty) + 2023 New heating coil + 2022 Front entrance door + 2020 Sunroom windows & door 2017 Composite deck MOVE IN READY! (id:58356)
130 Ravine Vi
Leduc, Alberta
Immaculate Adult Condo in Desirable Ravine Villas! This beautifully maintained adult bungalow-style condo is located in the highly sought-after Ravine Villas and is in amazing condition throughout. The updated kitchen features granite countertops, rich dark cabinetry, and plenty of prep space. Enjoy the convenience of main floor laundry and the warmth of a cozy great room with a gas fireplace. Newer windows and doors. The south-facing dining room opens to a covered deck, perfect for enjoying sunny afternoons. The spacious primary bedroom includes a walk-in closet and a 3-piece ensuite, while the second bedroom offers flexibility as a guest room or den. A skylight adds natural light to the main living space, and the attached double garage provides secure parking and storage. The partially developed basement includes a large family room and 3-piece bathroom, with plenty of space for future development. Enjoy low condo fees in a quiet, well-managed community—ideal for comfortable, maintenance-free living. (id:58356)
#126 10535 122 St Nw
Edmonton, Alberta
Well loved main floor, corner unit, pet friendly and exceptional value in this centrally located 2 bed 2 bath investment condo in Park Place Oliver (Westmount). Walking distance to the brewery district, groceries, river valley, LRT, etc. Spotless & clean. Private patio. 2 bedrooms separated by central living space & kitchen. You'll live here for years! Seller will pre-pay 3 months condo fees! (id:58356)
5318 111 Av Nw
Edmonton, Alberta
This 1430 Sq ft ,2+2 Bedroom bungalow in the Highlands shows Incredible! Situated on a Large 697m2 Lot one half block from Ada Blvd and the River Valley! This home has been renovated from the ground up with over $200,000.00 in Materials alone! Some of the features and upgrades in this Stunning home include ; Open Floor Plan, Spacious Dining&Living area, New Electrical & Wiring throughout, New PVC plumbing,waterline and PVC Sewer line, Upgraded insulation on exterior walls and in attic, Hardie Plank Siding and Shakes,New Shingles(30 yr warranty)soffits,facia and Eavestroughs, New High Eff. Furnace and duct work, New oversized HWT, New Windows and Doors(30 yr warranty) New Cabinets, Granite Countertops, New Lighting and Pot lighting inside and out, New Interior doors and trim with Silver Birch Hardware throughout,Silver Birch Hardwood,Ceramic tile and Vinyl plank flooring,New Bathrooms, Fully Finished Basement ,22x22 detached garage, RV Parking and more! Too much to List! This Gorgeous Home is a Must See! (id:58356)
#406 111 Edwards Dr Sw
Edmonton, Alberta
ESTATE SALE, quick possession not available - property has cleared probate. Welcome to Park Place Court in Ellerslie! This charming TOP-floor 1 bed, 1 bath condo offers a bright, open living space in convenient Ellerslie, South Edmonton. Enjoy the airy feel of vaulted ceilings and morning sun through the east-facing windows. Step out onto your private balcony—perfect for coffee or unwinding after a long day overlooking the quiet, treed neighborhood. Ideal for first-time buyers, young professionals, or investors, this well-maintained unit includes heat and water in the condo fees for worry-free budgeting. The building features a social and party room, elevator, and secured entry. Located in a friendly neighborhood just off Ellerslie road and close to public transit, shopping, and all major amenities, this condo blends comfort, convenience, and great value into one fantastic starter home offered under 150k. (id:58356)
11119 30 Av Nw
Edmonton, Alberta
Welcome to this meticulously maintained home in the desirable neighborhood of Sweet Grass! This amazing property has been wonderfully taken care of & pride of ownership shows! It's spacious with lots of room to grow! 5 bedrooms & main floor room can be used as an office! 4 bathrooms! NEW kitchen & stainless steel appliances (2025)! Gorgeous NEW hardwood on main level & stairs (2025)! NEW durable vinyl plank in lower level (2025)! NEW HWT (2025)! Upper floor is all hardwood, no carpet! Main floor laundry! There is also a 620sqft space that you can turn into a theatre, gym or use your imagination to develop this large room! Private yard w/ beautiful perennials awaiting to bloom! Concrete patio space! Double attached garage! 18min from YEG airport, 6min to convenient Anthony Henday, 4min to Century Park LRT Station, 4min to Derrick Golf & Winter Club, 4min to YMCA! Beautiful Sweet Grass Park is only a 5min walk away! Come view this beautiful family home! (id:58356)
306 Weaver Pt Nw Nw
Edmonton, Alberta
WHAT CAN ONLY BE DESCRIBED AS THE PERFECT FAMILY HAVEN... RAVINE WRAPPED & RARELY FOUND! Quiet cul-de-sac, MASSIVE lot, 4 doors from ravine trails, 2 from Wedgewood Park/sledding hill. WELCOME HOME. Timeless layout, thoughtfully redesigned w/ countless updates. Grand front office, sunken family room w/ 24 ft VAULTED ceilings + wood-burning fireplace, & BRIGHT kitchen overlooking your private backyard retreat! Spacious dining, oversized living room—flowing design ideal for entertaining. Upstairs, the primary suite is a DREAM: 5-pce spa ensuite, W/I closet & private from other bedrooms. Finished basement w/ theatre room = family movie nights! UPDATES GALORE: new triple pane windows, new floors on ALL 3 levels, new paint in & out (elastomeric exterior!), new lighting, updated bathrooms, replaced all Poly-B plumbing. OVERSIZED heated TRIPLE garage w/ drain & polyaspartic floor. A/C, heated floors (main/basement/ensuite), cement tile roof, TELUS fiber connected...this is the one! (id:58356)
9 Keep Cr
Leduc, Alberta
Welcome to this 1507 sq ft bungalow, full of charm, space, and thoughtful touches. Inside, you'll find a stunning stone feature wall, a gorgeous kitchen with maple cabinets, granite counters, and a massive island—perfect for family meals or entertaining. The primary bedroom offers deck access, a spa-like 5-piece ensuite. Main floor laundry adds extra convenience. Downstairs, the fully finished basement features two more bedrooms, a full bath, and a built-in wet bar—ideal for a games room, home theatre, or hosting friends. Outside, enjoy the oversized 25' x 27' heated garage, a massive 0.23-acre lot with plenty of room to play or garden, plus your very own hot tub. Tucked away on a quiet cul-de-sac and close to schools and amenities, this home perfectly blends comfort, luxury, and a family-friendly community. With recently updated mechanicals, this home is ready for its next owners to move in and make it theirs! (id:58356)
#36 4821 Terwillegar Cm Nw
Edmonton, Alberta
Discover this beautiful townhouse located in the desirable neighborhood of Terwillegar. With its open-concept layout and high ceilings on the main floor, this home is flooded with natural light, creating a warm and inviting atmosphere. The chef-inspired kitchen is ideal for both cooking and entertaining, while the spacious dining and living areas provide the perfect setting for gatherings or a peaceful night in. The master suite offers a tranquil escape, featuring generous space, high ceilings, and a private ensuite. Upstairs, the loft is a flexible area that can be used as an office, hobby space, or additional bedroom, complete with a full bath for extra convenience. Also experience convenience and cleanliness at its finest with this home featuring a state-of-the-art built-in vacuum system. The home's prime location offers easy access to the city's top schools and a variety of nearby amenities. (id:58356)
0 Na Nw Nw
Edmonton, Alberta
Extremally rare opportunity! Famous Vegan & Vegetarian restaurant Situated in one of Edmonton's busiest and most desirable neighborhoods. Positioned on the iconic WHYTE AVENUE, it benefits from unbeatable visibility and foot traffic, this ready-to-operate restaurant offers a fantastic opportunity for new entrepreneurs or seasoned investors looking to grow their business holdings. This turn-key business offers a unique opportunity for a new owner to step into an already successful operation. The potential for growth is huge, especially with the growing demand for dining and entertainment in the area. With a dedicated team in place, new owners can step into a thriving enterprise right away. Don't miss out! (id:58356)
6423 175 Av Nw
Edmonton, Alberta
Stunning 3 Bed, 4 Bath Home Backing onto Ravine with Side Entrance & Finished Basement. Beautiful 2-storey home in a desirable, family-friendly area backing onto a peaceful ravine. Bright and airy with large windows, 9’ ceilings, & open-to-below design. Main floor features European tile flooring, neutral tones, a gourmet kitchen with quartz counters, stainless steel appliances, walk-through pantry, and large island that opens to the cozy living room with fireplace and greenspace views. Also includes a den, washroom, and mudroom with garage access. Upstairs offers a bonus room, full bath, laundry with sink, and 3 large bedrooms including a stunning primary suite with walk-in closet and spa-like ensuite. The fully finished basement includes a second kitchen, 4-pc bath, separate laundry, flex/gym room and a spacious living area with fireplace perfect for guests . Close to schools, shops, restaurants, and quick access to the Henday. A perfect blend of modern design and functionality in an unbeatable location. (id:58356)
17115 3 St Nw
Edmonton, Alberta
This beautiful home by Lyonsdale Homes, located in the sought-after Marquis community, offers an oversized triple garage with private basement access. With over 2,600 sq. ft. of living space, it features 4 spacious bedrooms and 4 full bathrooms. The main floor showcases soaring ceilings that enhance the home’s grand, open feel, while the upper level continues the spacious vibe with 9-foot ceilings and 8-foot doors. The gourmet kitchen features Quartz countertops, a built-in oven, electric cooktop, and a generous dining area. A dedicated spice kitchen—accessed through the main kitchen—offers a gas range and extra prep space, perfect for keeping your main kitchen pristine. Upstairs, enjoy well-sized bedrooms, a Jack & Jill bath, upper-level laundry, and a cozy bonus room ideal for family time or entertaining. Located just steps from the showhome—this one is a must-see! (id:58356)
57 Durrand Bn
Fort Saskatchewan, Alberta
Charming and move-in ready, this family home in Southpointe offers the perfect blend of comfort, style, and room to grow. Located near parks, trails, and schools, it features 3 bedrooms, 2.5 baths, and a PARTIALLY FINISHED basement w/SEPARATE entrance, framed for 2 bedrms, a bath, and rec space w/fireplace. The main floor impresses with 9 FT ceilings, an elegant dining area featuring a tray ceiling, extended cabinetry, and an L-shaped kitchen w/ island seating, corner pantry, and upgraded MARBLE counters. Upstairs offers convenient laundry, full bath, and 3 generous sized bedrooms, including a spacious primary w/ tray ceiling detail, walk-in closet, and 4-pc ensuite w/ SOAKER tub. Enjoy sunny summer days on your back DECK, nights around the firepit, or planting that dream garden, plus a DOUBLE detached garage with alley access. Excellent curb appeal, smart layout & thoughtful finishes throughout - this one checks every box. Whether you’re upsizing or planting roots, this home is ready to grow with you. (id:58356)
1255 Sandstone Bv
Sherwood Park, Alberta
Welcome to the beautiful neighbourhood of Summerwood! This 1252.92 sq.ft. single family attached home is meticulously maintained and move-in ready. The main floor features an open concept living room, dining room and kitchen with tons of natural light with upgraded premium vinyl plank flooring. Kitchen has ample cabinet storage and quartz countertops, stainless steel appliances, a convenient beverage bar area, tiled backsplash and great lighting. Carpeted upstairs features a generous owners’ suite with en suite 4 pc bath, and great closet space, plus 2 additional bedrooms and another 4 pc bath. Other home features include central AC, stylish window coverings throughout, fully fenced yard, wood deck, easy to maintain landscaping, unfinished basement with endless possibilities, and double detached garage. (id:58356)
#426 14808 125 St Nw
Edmonton, Alberta
Welcome to Pacific Rise on 124 st. A fantastic 10 year old building, ideally located in Baranow. This 2 bed + den +2 full baths and a storage room is situated on the top floor. Gorgeous vaulted ceilings make this unit feel so spacious. 1059 sq ft with a cozy west facing balcony. This upgraded unit has an open concept with higher-end finishings, including stainless appliances and granite counters. The primary bedroom offers a walk-thru closet and 4 piece ensuite. The den is a perfect space for a home office or hobby room - It does have a sprinkler, so could even be used as an additional bedroom. In-suite laundry with full-sized machines. Underground parking. Building hosts a small work out room on the main floor. Plenty of visitor parking. Easy access to Henday. Many restaurants, shopping and public transit nearby. 2 pets per unit, dog < 15” at the shoulder. (id:58356)
#415 3610 43 Av Nw
Edmonton, Alberta
Great for first time home buyer! Close to public transit, great neighborhood. Well maintained 2 bedrooms, 1 bath. Lots of natural light. Walking distance to school. (id:58356)
14619 11 St Nw
Edmonton, Alberta
Welcome to this stunning 2,900 sqft custom-built home by Blue Pearl Homes, located in the sought-after Fraser Vista community. This luxurious 6-bedroom, 5- bathroom home features an open-concept floor plan and large grand foyer upon entry. Special touches such as soaring open-to-above ceilings in the living room and elegant coffered ceilings for a touch of sophistication. The chef’s kitchen is equipped with top-of-the-line like new stainless steel appliances, quartz countertops, and a huge centre island—perfect for entertaining and hosting guests. Upstairs offers spacious bedrooms, including a gorgeous primary ensuite with a spa-inspired touches and walk in closet. Enjoy the comfort of having a huge bonus room on the upper level as well. The fully finished basement adds even more living space, ideal for guests or extended family. Enjoy the convenience of a triple car garage including a garage heater, and a beautifully designed layout that balances function and style. Great sized lot. (id:58356)
#90 2803 James Mowatt Tr Sw Sw
Edmonton, Alberta
Original-owner townhome offering nearly 1,400 sq. ft. of stylish, functional living! This 3 bed, 2.5 bath condo features a double attached garage, a welcoming mudroom, and a bright, open main floor with 9’ ceilings. The kitchen includes modern finishes, complete with an island bar, and flows into the spacious living area. Enjoy BBQs on the patio with a gas line hookup. South facing, this home comes with quiet courtyard views, inset well away from main roads. Upstairs, all bedrooms are thoughtfully placed for added privacy, including a spacious primary suite with ensuite. Built in 2014, this home is move-in ready and ideally located near schools, the airport, and just steps from shopping and amenities. Perfect for professionals, families, or investors—this one checks all the boxes! (id:58356)
108 Lamplight Dr
Spruce Grove, Alberta
Custom built Master Piece Home located in a cul-de-sac in the neighborhood of Legacy Park! Big foyer greets you leading to a very bright living rm with tile surround gas fireplace & built-ins with new vinyl flooring. Kitchen has island, pantry, maple cabinets and is rough-in for a garburator. Half bathroom & laundry complete the main floor. Brand new carpet throughout upper floor which has a huge bonus room with second tile surround fireplace, large windows and vaulted ceiling. There are 3 other bedrooms incl: the master bedroom with walk in closet & full ensuite. There is another full bathroom on the second floor. All the bedrooms & the bonus room are wired with CAT 5 cable. Bsmt is unfinished with rough in for full bathroom. Backyard is comparatively larger than other neighboring yards. This home has been freshly painted throughout & has a double attached garage that is insulated, drywalled & completely finished. Close to superstore, other shops and Tri-Leisure centre. Easy access to Hwy 16A & HWY 16 (id:58356)
15 Rosewood Wy
St. Albert, Alberta
Welcome to Riverside, one of St. Albert’s most sought-after newer neighborhoods. This stunning 2-storey corner-lot home offers over 2400 sqft of bright, beautifully finished living space with luxury vinyl plank floors throughout the main floor. The chef’s kitchen has SS appliances, quartz counters, a huge island & walk-through pantry. Cozy up by the sleek fireplace in the spacious living room. Upstairs features 4 bedrooms, vaulted bonus room, laundry room. The luxurious primary retreat offers a walk-in closet, 5-pc ensuite including his & hers sinks, soaker tub and a separate shower. Spacious mudroom leads to the double attached heated garage with 200 amp service, floor drain, hot/cold taps & an 8’ door. Outside enjoy the two-tiered maintenance-free deck, concrete patio with gas line & gazebo. Extras include & A/C, permanent LED exterior lighting, remote blinds (excluding kids rooms). Close to parks, shopping & quick Henday access—this home is ready for you! (id:58356)
1462 Darby Green Gr Sw
Edmonton, Alberta
This stunning 2,350 sq. ft. two-storey home, nestled in the amenity-filled Desrocher community, is a true gem! Built by Jayman, it features high-quality finishes throughout. Upgrades include air conditioning, solar panels, custom window coverings, and a spacious deck. The bright, modern open-plan kitchen is equipped with a gas range, French door oven, and a generous walk-in pantry. The main floor also offers a versatile flex space, perfect for use as an office or cozy library. Upstairs, you’ll find two large bedrooms, a spacious laundry room, and a generous bonus room—ideal for relaxation. The primary suite, located on its own floor, is bathed in natural light and boasts a large walk-in closet and a spa-inspired tiled bathroom. The lower level, with its many windows, offers great potential for future development, allowing you to create additional living space. With easy access to schools, shopping, and other amenities, this home offers both convenience and luxury. (id:58356)
12 Cobblestone Gate
Spruce Grove, Alberta
Welcome to this stunning TRIPLE GARAGE HOME nestled in a quiet CUL-DE-SAC, backing onto peaceful green space and offering over 2,400+ sq ft (RMS) of thoughtfully designed living. This elegant residence features 4 spacious bedrooms and 3 full bathrooms, including a MAIN FLOOR FULL BEDROOM AND BATHROOM—perfect for guests or multigenerational living. The home showcases TWO impressive open-to-above LIVING AREAS, a modern gourmet kitchen with a separate SPICE KITCHEN, and is filled with premium upgrades throughout. Soaring 18-foot ceilings, designer lighting, feature walls, triple-pane windows, and an electric fireplace combine to create a space that is both luxurious and inviting. Abundant natural light streams through large windows, enhancing the open, airy feel of the home. A SEPARATE SIDE ENTRANCE to the basement offers incredible potential for future development. (id:58356)
2904 33a St Nw
Edmonton, Alberta
This beautifully maintained 4 bedroom, 3 bathroom home offers over 2,300 sq ft of well designed living space, with luxury vinyl plank flooring throughout. The kitchen features a massive island and a walk-in pantry, while the generous living room boasts a gas fireplace—perfect for relaxing evenings.. Recent updates include a new hot water tank, appliance replacements, and a newer roof. The heated double attached garage is next level with custom LED lights & epoxy flooring. The fully finished basement adds valuable extra living space for a recreation room, home office, or guest area. Step outside to a breathtaking, oversized reverse pie lot with a stunning 3-tier cedar deck—Ideal for hosting. The spacious backyard provides endless possibilities for gardening, play areas, or outdoor gatherings. Located in family-friendly Silver Berry with easy access to Whitemud Drive, Anthony Henday, schools, parks, transit, and shopping. All this home needs is YOU! (id:58356)
1912 121 St Sw
Edmonton, Alberta
Recently reduced to $574,900. Available for quick possession – July 2, 2025. PRICED to SELL & Exceptional value in Rutherford!! Backing onto a tranquil walking trail in the heart of Rutherford! This executive 2-storey offers 2,200+ sqft of A/C luxury, 3 spacious bdrms & 2.5 baths. Main flr features 9' ceilings, rich hardwood, expansive windows & cozy gas F/P. Gourmet kitchen w/ lrg island, corner pantry, newer fridge & cabinetry w/ crown molding. Formal dining rm showcases B/I wine cabinets & elegant coffered ceilings. Upstairs: stunning primary suite w/ W/I closet & spa-inspired 5pc ensuite, vaulted bonus rm, 2 add’l bdrms & 4pc bath. Beautifully landscaped yard w/ B/I BBQ & 24' water feature w/ dual cascading fountains & center bridge—your private oasis for summer retreat! XL 22'x24' heated dbl garage. Close to schools, parks, shopping, transit, airport & major routes. Great family home—must see! (id:58356)
1029 Helen Lavender Ln
Sherwood Park, Alberta
SHOWHOME! PARK FACING! Brand New Home by Mattamy Homes in the master planned community of Hearthstone. This stunning RIPLEY END townhome offers 3 bedrooms and 2 1/2 bathrooms. The open concept and inviting main floor features 8' ceilings and a half bath. The kitchen is a cook's paradise, with included kitchen appliances, quartz countertops, waterline to fridge, and an island perfect for entertaining. Enjoy the electric fireplace in the great room during those cold winter months. Head upstairs to discover the bonus room, walk-in laundry room, full 4 piece bath, and 3 bedrooms. The master is a true oasis, complete with a walk-in closet and luxurious ensuite with double sinks. Enjoy the added benefits of this home with no condo fees, basement bathroom rough-ins and full landscaping. Enjoy access to amenities including a playground and close access to schools, shopping, commercial, and recreational facilities! QUICK POSSESSION! (id:58356)
11126 132 St Nw
Edmonton, Alberta
This beautifully built, move-in-ready 5-bedroom, 4-bath home offers the perfect blend of style, space, and flexibility. Designed with an open-concept main floor that includes a full bath and a versatile office/bedroom—ideal for guests or multi-generational living. The chef’s kitchen features stainless steel appliances, quartz countertops, a large island, and custom cabinetry, flowing seamlessly into the bright living and dining areas. Enjoy upscale finishes throughout: luxury vinyl plank flooring, elegant tile work, an electric fireplace, LED lighting, sleek black hardware, and more. Upstairs offers generous bedrooms, while the legal side entrance to the fully finished basement provides incredible potential for a future suite or rental income. A private backyard and double detached garage complete the package. All this in a prime Inglewood location—just minutes from downtown, the river valley, schools, parks, shopping & major routes. A smart investment in a high-demand, central location. (id:58356)
#340 301 Clareview Station Dr Nw
Edmonton, Alberta
Welcome to this spacious condo, conveniently located by Clareview LRT station. The main living area is bright and open with modern colours, and upgraded lighting. The kitchen has plenty of cupboard and counter space, as well as stainless appliances and a centre island. The primary suite features a large closet and full ensuite. On the other side of the unit is the second bedroom, which also has a large closet and another full bathroom and in suite laundry. There is a titled underground parking stall, and a gym in the building. This home is a MUST SEE! (id:58356)
8003 76 Av Nw
Edmonton, Alberta
Welcome to beautiful Avonmore! Across the street from Avonmore Park, walking distance to the LRT! This upgraded 1196 square foot bungalow is ideal! On a huge 6953 square foot (130' x 53 ') corner lot! This bright, open concept and modern home features 3 beds, 1 bath upstairs. The 1014 square foot basement, 2 beds, full bathroom, a second kitchen and second laundry. Recent upgrades include a high efficiency furnace, hot water tank, vinyl siding and soffits. The west facing backyard is huge and well taken care of. The home also features an oversized double garage (24'9x22'3). (id:58356)
825 Eagleson Li Nw
Edmonton, Alberta
Exceptional Regular Lot Walkout Home Backing Onto a Pond in Edgemont! This beautifully designed home offers 3 spacious bedrooms, 3.5 bathrooms, and a fully finished walkout basement with a south-facing view overlooking the water. Enjoy above 1,700 sq.ft. of above-grade living space featuring 9' ceilings, laminate flooring, & an open-concept main floor. The kitchen boasts quartz countertops, a prep island with eating bar, pantry, & breakfast nook. The living room offers warmth and comfort with an electric fireplace and large windows leading to balcony. A mudroom and powder room complete the main level. Upstairs, the primary suite includes a walk-in closet and 4-piece ensuite. Two more bedrooms, a bonus room, full bath, & upper-floor laundry. The walkout basement offers a large rec space and another full bathroom with outdoor patio—ideal for guests, or a future suite. Enjoy the peace and privacy of a natural setting, all while being minutes from schools, parks, trails, shopping, and major routes. (id:58356)
10462 161 St Nw
Edmonton, Alberta
Incredible Redevelopment Opportunity in Britannia Youngstown! This expansive 53' x 140' lot, directly facing a serene park, is ideal for multi-family development in one of west Edmonton’s most evolving neighbourhoods. Whether you're considering a modern infill, duplex, or fourplex, the possibilities here are endless. Enjoy the convenience of being just 10 minutes to downtown, steps from public transit, close to schools, facilities like the Jasper Place Fitness and Leisure Centre and only minutes from West Edmonton Mall and Mayfield Common. A rare chance to invest in a prime, centrally located community with strong future growth potential! (id:58356)
10205 137 St Nw
Edmonton, Alberta
NEW PRICE! Nestled in the highly sought-after neighborhood of GLENORA, this 2-storey home offers a perfect blend of character, comfort, and modern convenience. Featuring TRIPLE PANE windows (2010), this naturally lit, year-round bright home provides comfort and tranquility.Step inside to find hardwood floors throughout, a spacious and updated kitchen complete with modern appliances, sleek cabinets, and upgraded countertops—perfect for cooking and entertaining. The home boasts generous bedrooms with large, sunny windows, offering a warm and inviting atmosphere.Enjoy the outdoors with a very PRIVATE,ROOF TOP DECK, ideal for morning coffee or evening relaxation. Fully fenced yard is a gardener’s dream, featuring mature plantings and plenty of space for outdoor activities.Upgrades include a newer furnace (2019) and a new driveway (2017), ensuring comfort and convenience. The home also features aa 3-zoned furnace system.Located just steps from the future LRT,and bike paths make commuting, a breeze. (id:58356)
